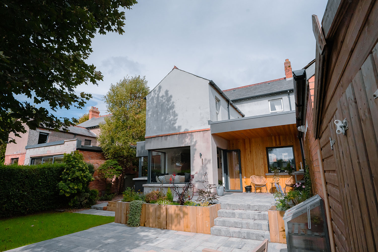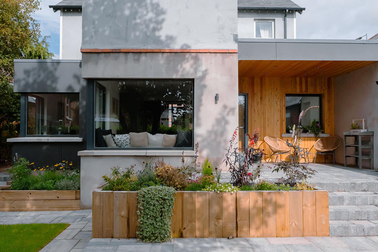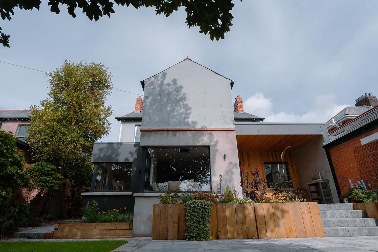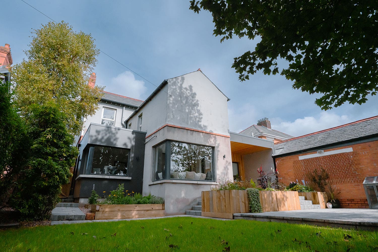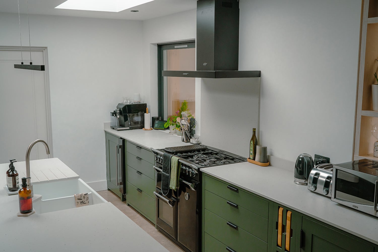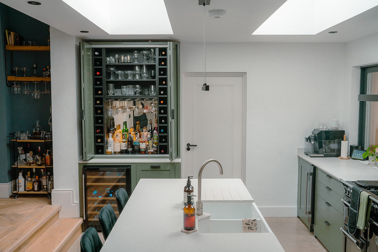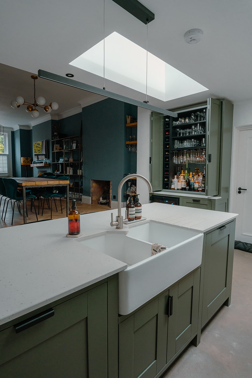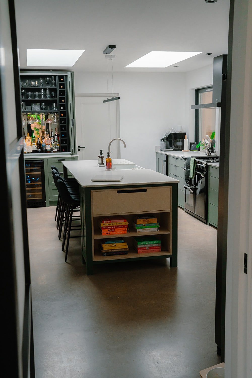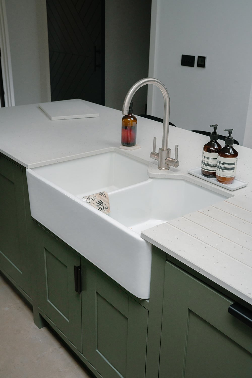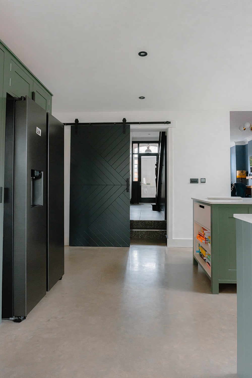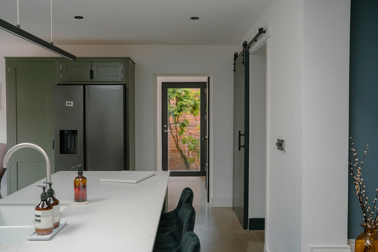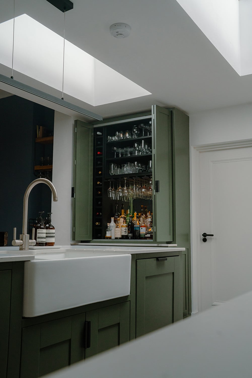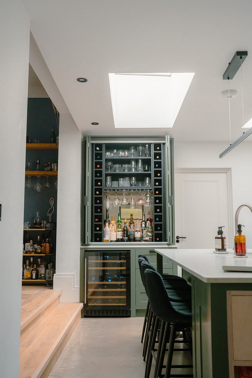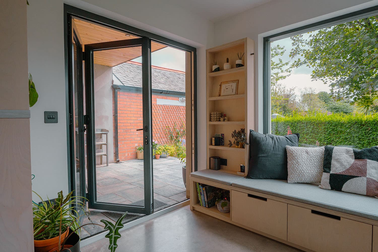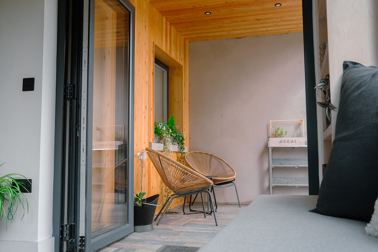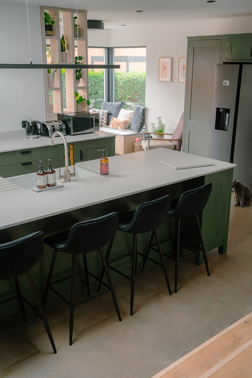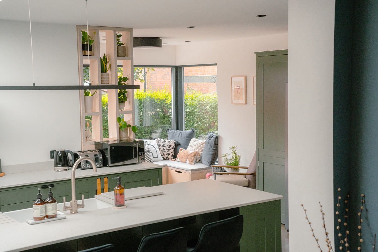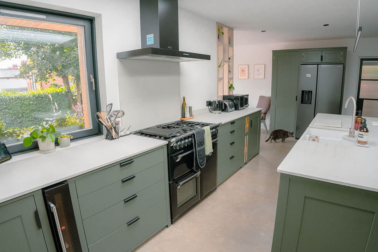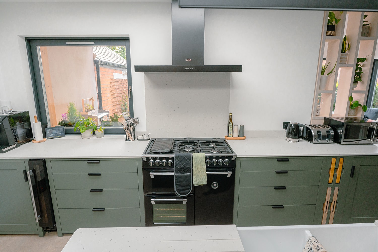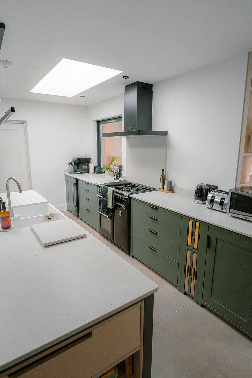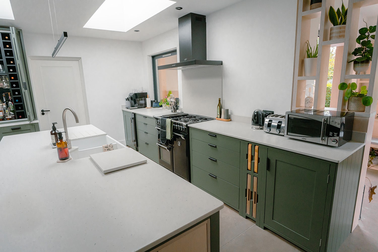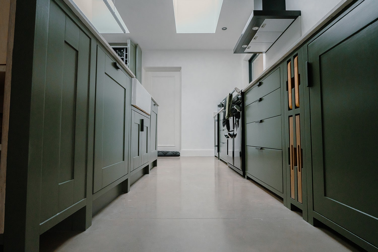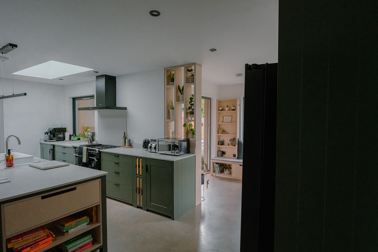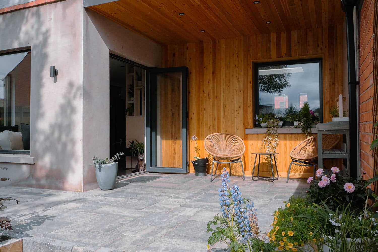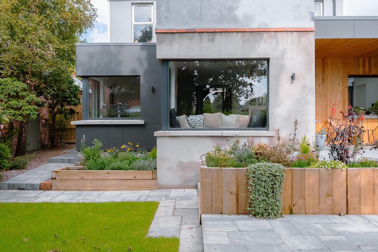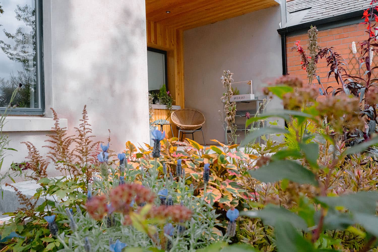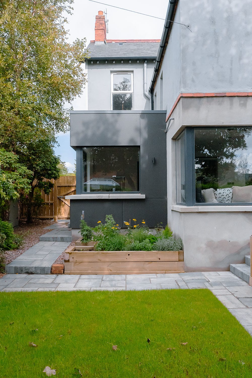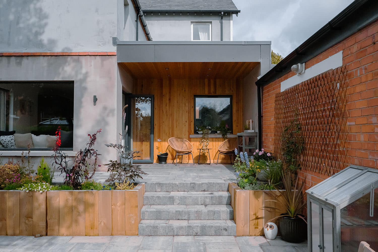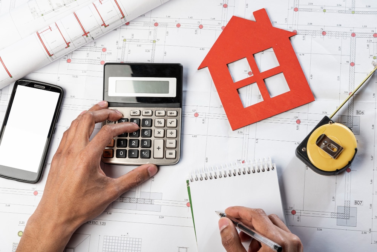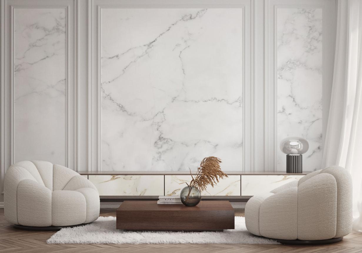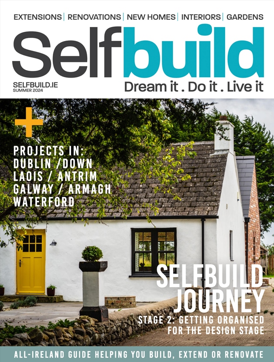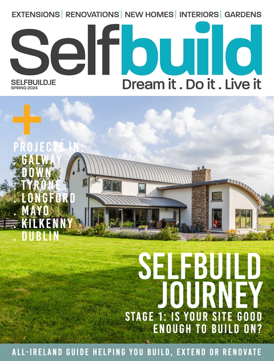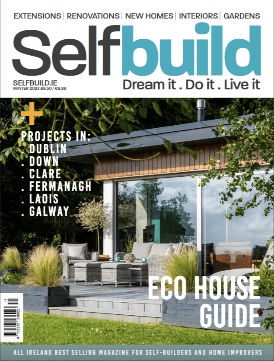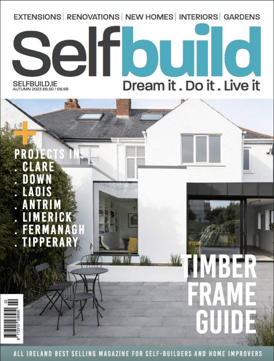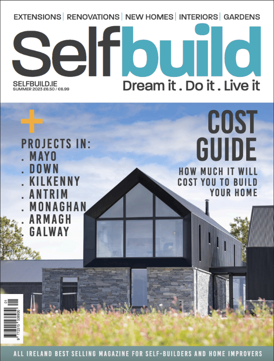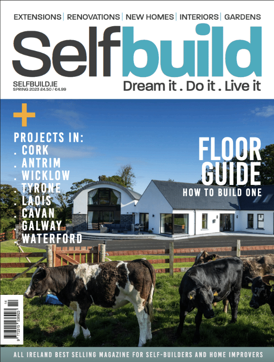This internal redesign with small extension transformed this family home into a space that’s both functional and beautiful.
In this article we cover:
- Cost breakdown
- Why the house wasn’t working for them
- Design process for new layout
- Changes made along the way
- Linking old with new
- Window choices
- How the project was managed
- Day to day on site
- Interior design
- Top tips for those thinking of a reno
- Garden design
- Biggest splurge
- Timeline, supplier list
- Floors plans before and after
- Specification and professional photographs
By adding just 20sqm to their ground floor area, Stephen Arthur and Paula Robinson completely transformed their family home in Co Antrim.
Why did you decide to do up the house?
Even though the rear of the house is south facing, the kitchen was dark and cold. It had very small windows and three external walls with zero insulation.
House size before: 176sqm
House size after: 196sqm
Bedrooms: 4
Total cost (rounded): £230k
House value: £520k
Heating & hot water: Gas boiler
Ventilation: Natural
That was the first reason. But we also found the layout just wasn’t working for us. The kitchen was completely cut off from the rest of the house, and we wanted a better flow.
When hosting friends and family, we didn’t have an area for everyone to be together and socialise. There would always be separation across rooms, with someone stuck preparing food on their own.
We also wanted to improve the connection with the outside so we could make more use of our garden. Before the extension, we couldn’t even see our garden from inside the house.
Coming out of Covid, a home office was on the must-have list as we didn’t want to continue sacrificing a bedroom. We had an existing utility room and wc downstairs that had a lot of empty unused space and we thought we could make better use of it by turning it into a bathroom.
How did the design evolve, changes along the way?
Before beginning work, we wanted to give ourselves enough time to get the design right, make any applications for approval and most importantly, save up some money. We gave ourselves a year for this.
We were also coming out of Covid and were aware that there were backlogs and therefore more time would be needed for things such as planning permission. It took away the pressure of making any rushed decisions or worrying about applications not being approved quickly enough.
We decided to get an architect to design the space. We did a walk through and gave him a brief of how we wanted to use the house, where it wasn’t working for us. We also put together a moodboard
to share some ideas on styles and other designs we liked.
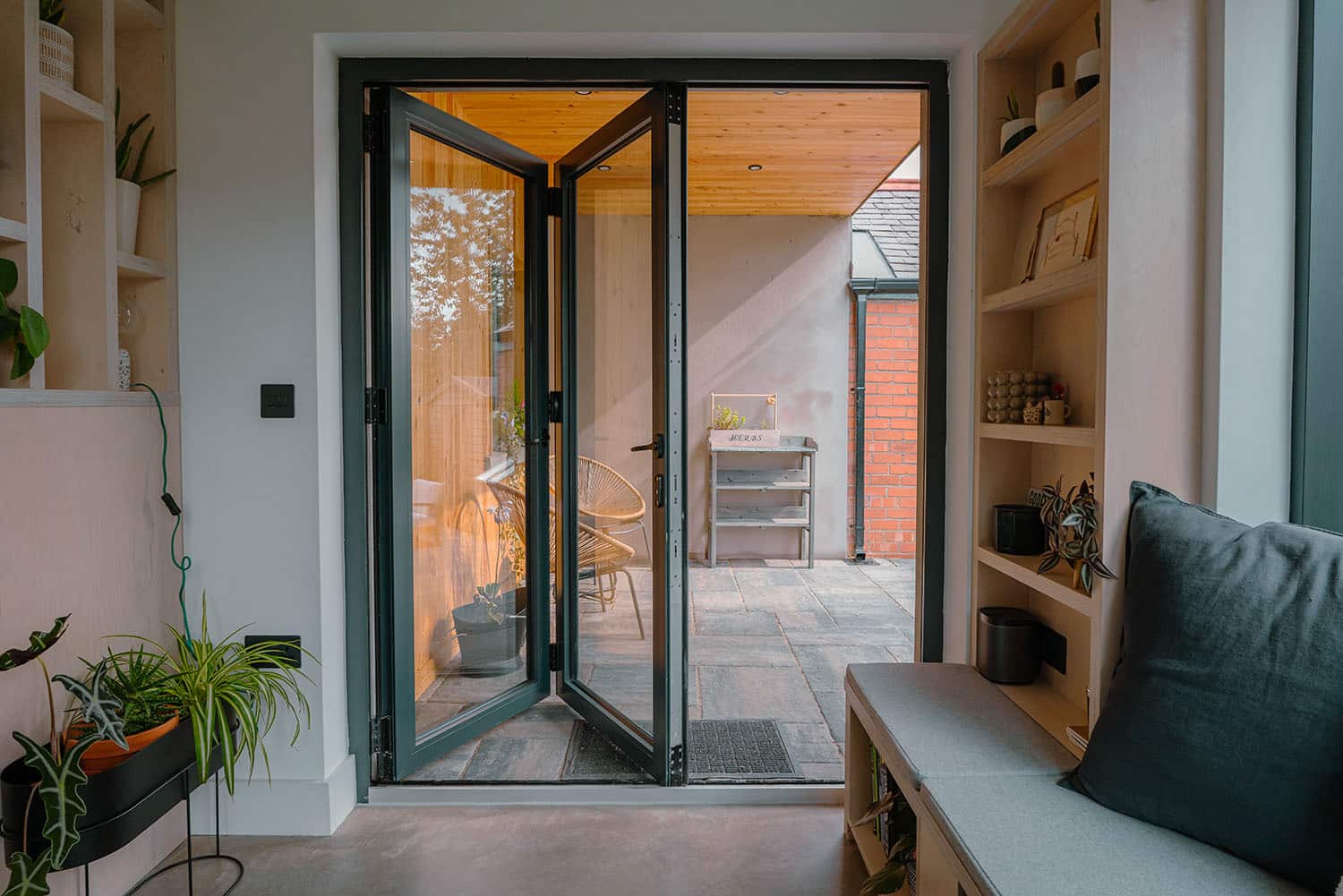
Our architect provided three concepts and we worked together to take our favourite aspects of these to arrive at our final design. We didn’t veer away from the original concept.

Key features include our large corner windows, which have transformed the space, a view from our front door right through to our garden, a new open, light and airy space connected to our living area but with clear zoning and connection to our garden.
Whilst the new extension and existing living space and hallway are all connected, the architect’s design achieved the feeling of them still being separate rooms by sinking the extension so you have to step down into it.
This then allowed us to have different flooring and colours to zone the areas. The additional ceiling height increased the sense of space and aligns it with the original part of the house.
We wanted to have a contrast between the old part of the house (built in the 1930s) and the new extension. The new part has very clean, straight lines with a much more modern, nature inspired feel.
We chose to have polished concrete floors throughout, and installed underfloor heating connected to our existing heating system.
We also opted for aluminium framed windows with an internal timber frame (double glazed) and sedum roofs. We then chose two materials for our external cladding: fibre cement on our home office and Siberian larch wood for the covered patio.
How was the project managed and built?
We needed both planning permission and building control approval. Our architect completed both applications for us, which gave us the assurance that all the right paperwork was submitted, increasing our chances of approval which we got first time.
We then went out to tender for contractors to complete the build. We wanted to have the work done as quickly as possible so we could start enjoying it as soon as possible. We knew this would be a more expensive option but we felt by having a contractor, issues could be addressed much more quickly by removing any dependencies on others.
Having undertaken renovation projects in the past, we knew things could take a long time if we were to do the project management. Especially as we both work full time.
Our architect managed the project working with our contractors directly and providing detail specs for our contract. This provided absolute clarity on scope of works and who was responsible for what.
We had monthly site visits with the contractor’s project manager, the architect and ourselves. Having the architect check in on the work regularly was extremely reassuring, allowing any corrections or issues to be addressed that we would not have caught ourselves.
If our contractors required any decisions to be made, we did this in partnership with our architect. Our architect was also able to provide updated plans as and when needed. Our contractors also took care of arranging the building control site visits and obtaining the final certificates.
We tracked all our costings and were able to manage these closely against our budget. Another benefit was the clause in our contract for snags which means any issues over the next 12 months can be addressed, before we pay the final instalment.
We already had a high spec kitchen and wanted to reuse the units as much as possible. The kitchen company was able to help us repurpose these to tie in with the new style. Having everything custom made allowed us to use the entire space.
For the bathrooms, the supplier helped us select sanitaryware and tiles, happy to work directly with our contractors to provide plans and arrange timings on delivery at no extra cost to us.
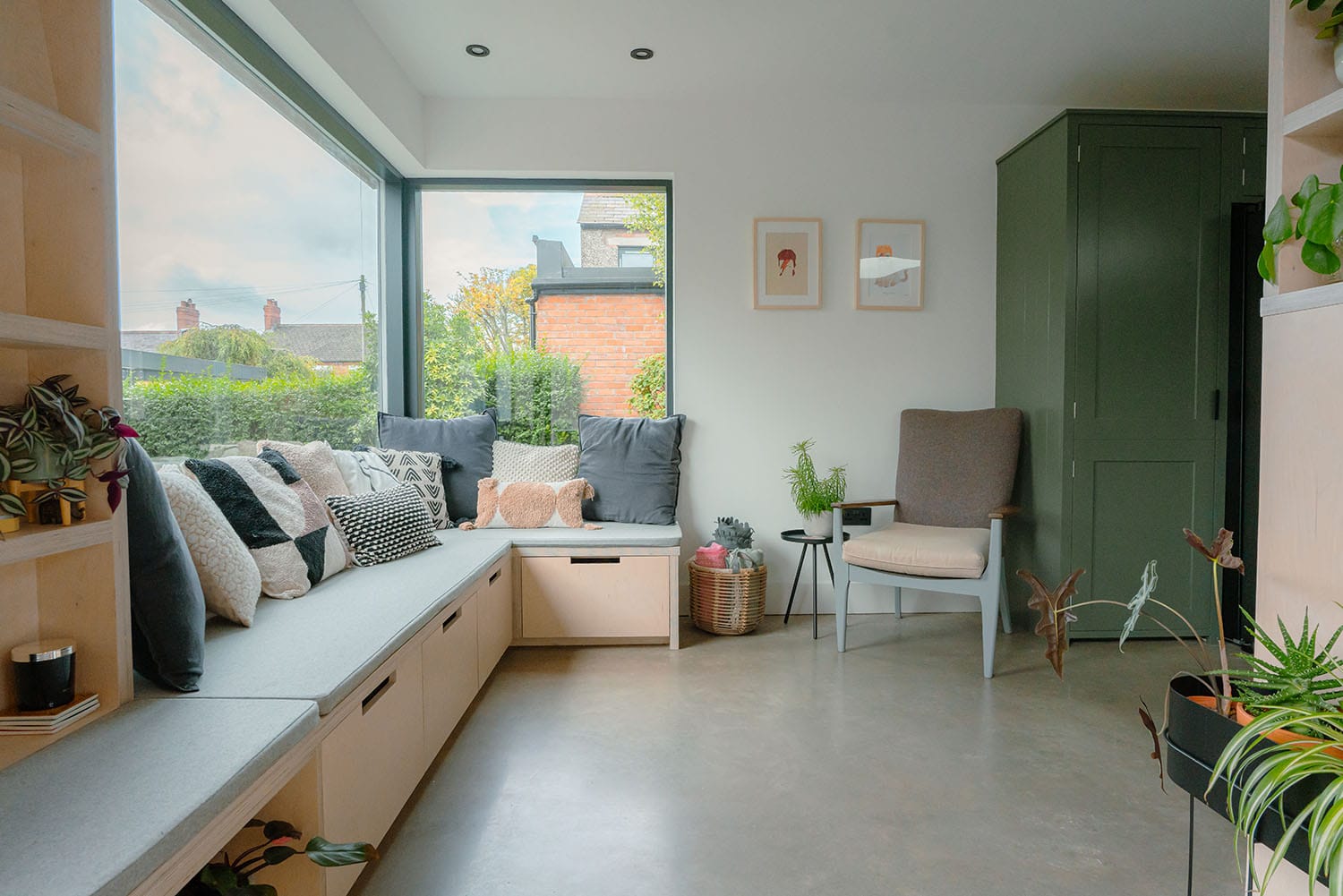
Trying to get ahead and give plenty of lead times, we picked our tiles and sanitaryware in 2021, guaranteeing no holdups. We designed and sourced the lighting ourselves.
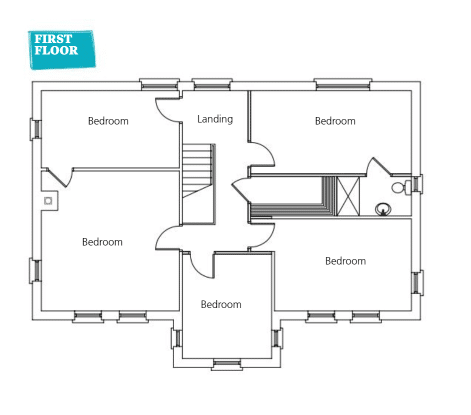
How did you tackle the interior design?
We had a clear vision on how we wanted the interior to look and the materials we wanted to use. We wanted it to have as natural a feel to it as possible to tie in with the large windows bringing the
outside in.
We worked with a designer to bring that vision to life. I shared moodboards, a brief on what we wanted and he was able to help us maximise the space and pick finishes. We then had a joinery company undertake production and fit out.
Tell us about the garden design.
As part of our brief to our architect, we wanted to ensure the space opened to the back garden and we had different zones outside as well.
He helped us design a covered patio area which we’re in love with.
We changed the layout of the garden and brought in more hard landscaping with different levels to allow for more planting areas, different spaces to relax in and a way to enjoy the sun all day as it moves across the sky. Our contractors undertook the hard landscaping and we completed the planting ourselves.
Were there any changes during the build?
We were fortunate to not hit too many snags. We uncovered some rotten timber beams and other damp issues due to the age of the house. Some measurements had to be changed along the wall but thankfully they didn’t have a big impact on anything. We had factored in a contingency of £8-9k to allow for things like this.
How is the house working out for you?
Spaces in the house we weren’t using at all before are now used every day. Hosting is much more enjoyable but when it is just the two of us, we feel we have more spaces to share together. During the spring and summer, it’s a joy to have our bifold doors open all day long and sitting on our patio into the late evening. The spaces are flooded with light and we can see greenery, especially in the office. It’s been a boost for our wellbeing and mental health. Our cat particularly loves sunbathing in all the light.
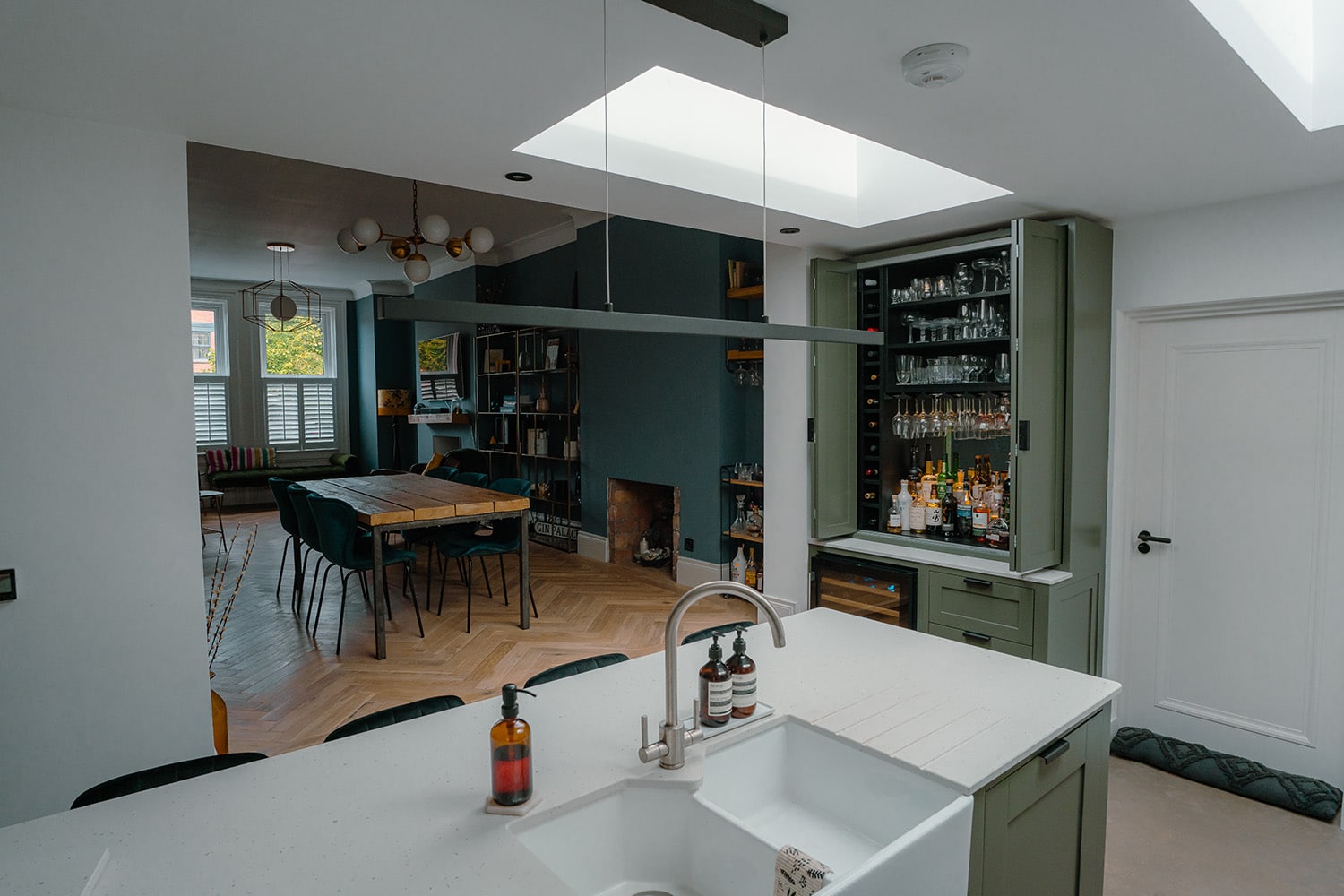
Biggest splurge?
Our biggest spurge would have been the custom joinery. This was more than we had budgeted for but being able to get this all done in one go and by the same company meant we got to use all the space available to us, it had a cohesive design throughout and all the materials tied in together and matched. For me, this really elevates the whole extension.
If we were to try and source items to fit ourselves we feel this would have taken a lot longer and would never achieve the same look and feel. We don’t regret that extra spend at all.
Top tip
Don’t rush into building. If you can, spend time creating moodboards and researching the style you want. In our case it allowed us to get to the design we wanted. Working together with the architect to nail the finer details, getting all the paperwork in place and approved made such a difference. It made things less stressful and I feel it contributed to the fact we didn’t have to deviate from the design. As much as possible, we tried to get ahead of anything we could that was our responsibility. We started the interior design and fit out engagement before building work had even begun, for example. We wanted to minimise delays as much as possible.
Cost Breakdown
Architect fees covering concept designs, planning permission and control submissions, tender and site visits: £75k
Planning control and planning permission fees: £620
Contractor fees: £150k
Landscaping: £20k
Interior design and fit (kitchen, living space, utility and hallway/under stairs): £40k
Items Stephen and Paula supplied such as tiles, sanitary ware (for two bathrooms), lights, switches, any white goods (although they reused most of what they had already), internal doors and handles, etc: £11k

Suppliers
Architect
Micah Jones, micahtjones.com
Builder
SC Developments
Timber flooring supply and fit
WFS Flooring & Tiles, Banbridge, wfsni.com
Interior designer
Michael Morgan
Kitchen
Neptune
Bathrooms
David Scott
Windows
Rationel (Ireland)
Bifold doors
Complete Window Systems
Internal doors
Doorways NI
Concrete floor
RTU, polished by Donnelly CPC
Fibre cement
Equitone Natura 8mm panels
Sedum roof
Greenroofs Ireland
Roof lights
The Rooflight Company
Photography
Luke McCallum, email lukeatthesepics@gmail.com
Spec
Walls: cavity wall construction 100mm blocks, 50mm cavity filled with PUR boards with wall ties at 750mm centres horizontally and 450mm vertically, internal walls 50mm PUR laminate plasterboard, skim finish
Floor: 100mm powerfloated concrete slab on 100mm expanded PUR board on continuous radon barrier on well compacted sand blinding and hardcore filling
Roof: spray foam insulation Windows: triple glazed timber aluclad

