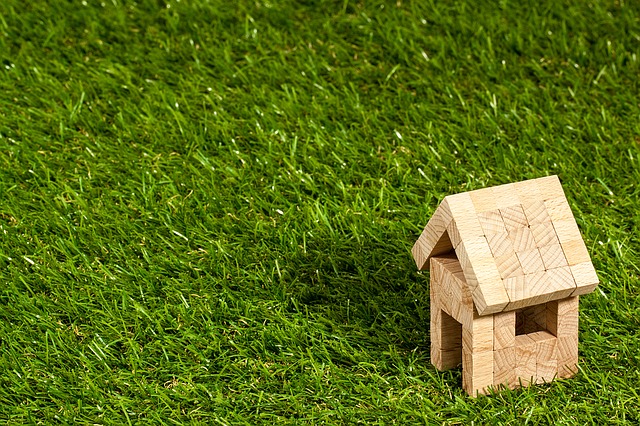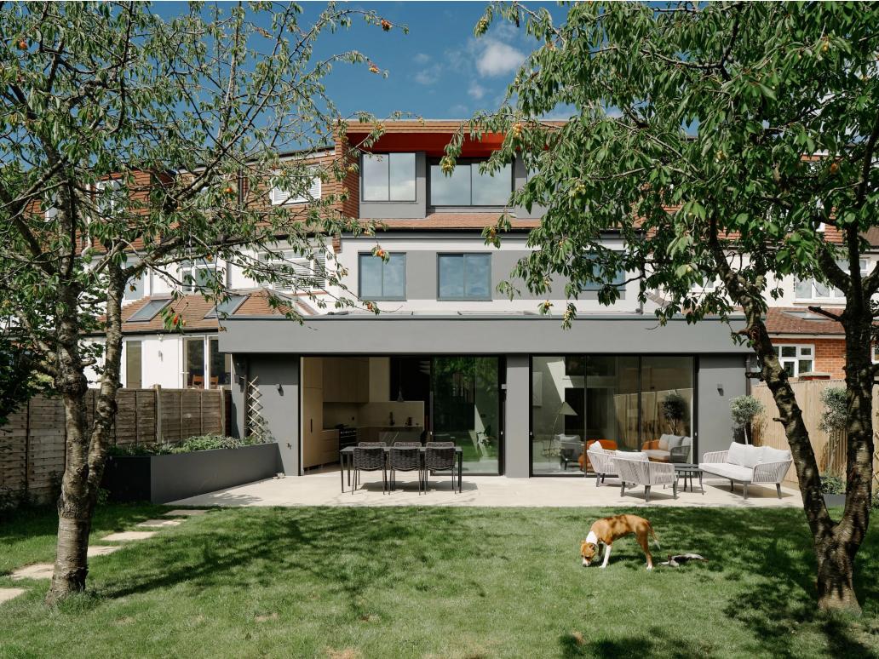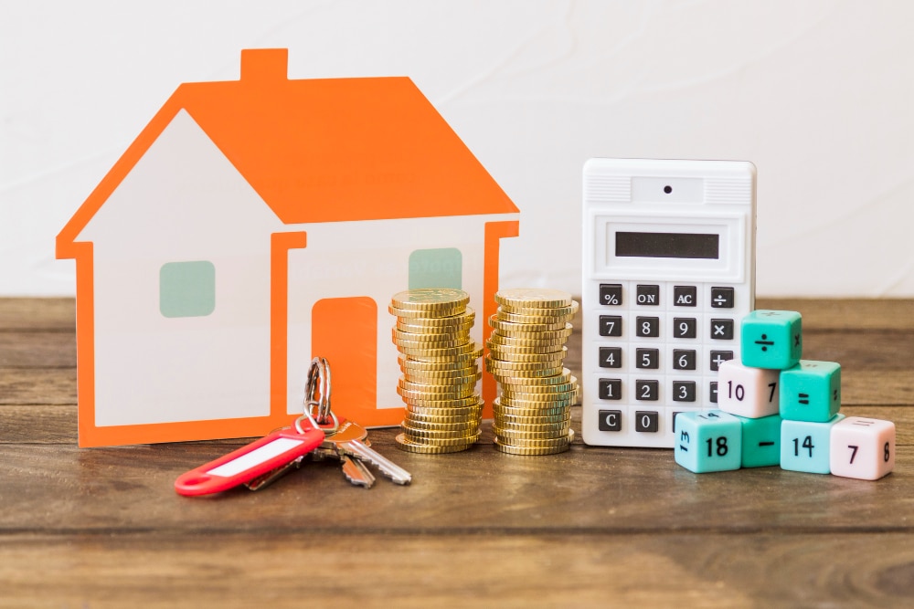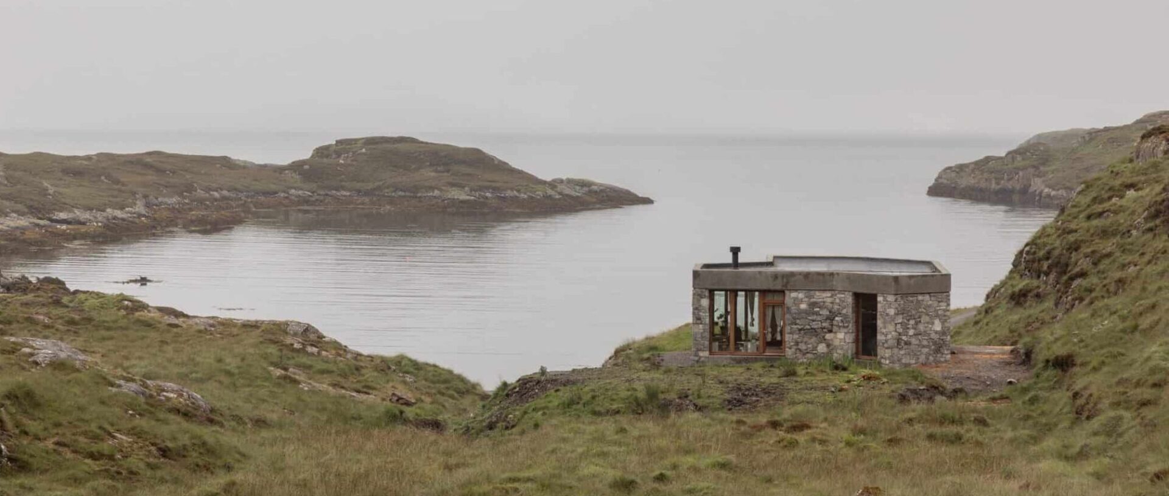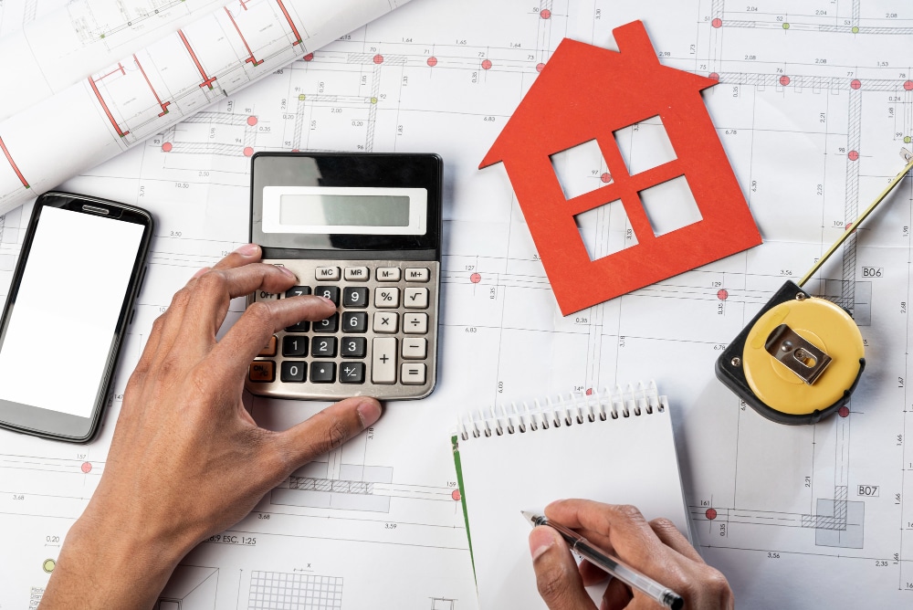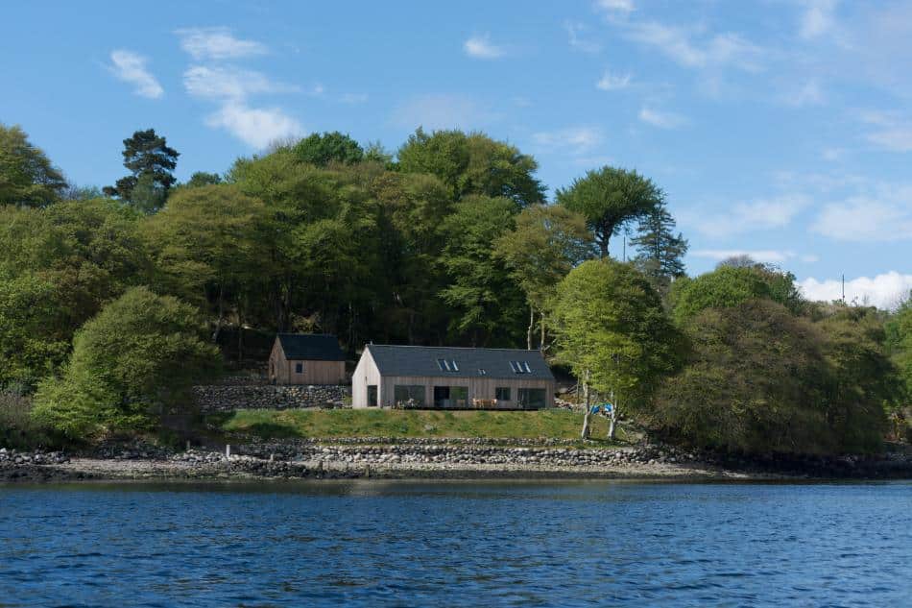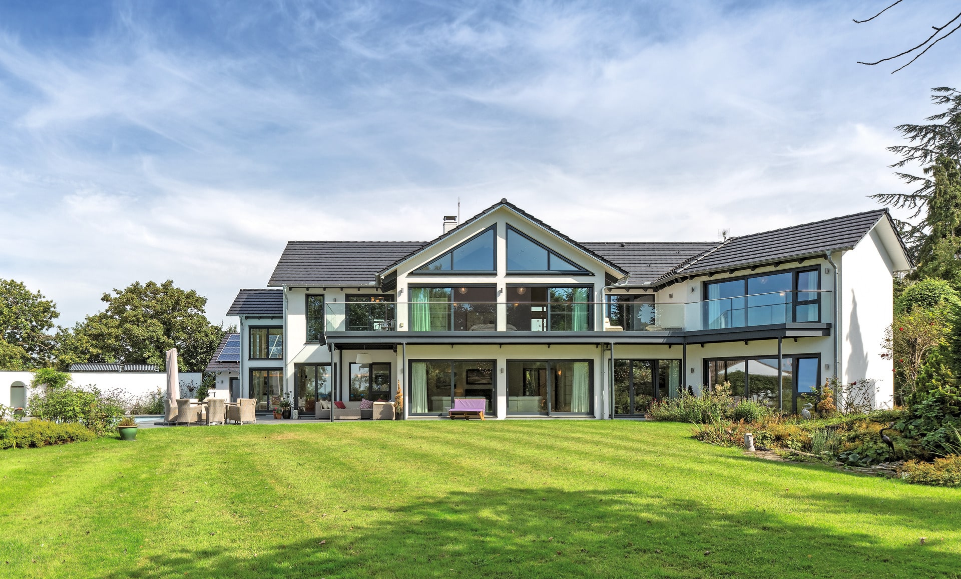To assess the quality of the home you are about to build or buy, energy isn’t the only thing to consider.
In this article, we cover:
- Why an energy efficient house isn’t necessarily an eco house
- How to assess sustainability
- What Building Environmental Assessment Methods are and how they go further than building regulations
- The different types and how to use one on your build
There’s also the quality of materials, water usage, minimising waste, how the location will impact on the greater environment (including frequency of use of your car), and how the house will affect your health and well-being.
Xavier Dubuisson looks at international certification schemes that take into account these additional points and provides some guidance on how they could be used effectively in Ireland.
When you buy a can of organic baked beans at the supermarket, it tells you where it’s made, its sell-by date, ingredients, salt content, etc. Importantly, it also has a little logo that demonstrates its organic agriculture credentials through certification by a national or international accreditation body. Why then shouldn’t you get the same level of information about quality and sustainability, verified by an independent party, when you are buying a house?
Building Environmental Assessment Methods (BEAMs) do just that. BEAMS are voluntary rating and labelling schemes which assess the environmental performance of buildings, yet, while BEAMs are gaining traction worldwide, the Irish market has shown little interest to date. That may be about to change as a greater awareness of sustainability issues other than energy are taking hold, especially with water charges being phased in in ROI (likely to be introduced in NI too). The definition of a ‘green, low impact building’ goes beyond energy, which is where BEAMs surpass other energy-focused schemes such as passive house or the statutory SAP (NI) and DEAP (ROI).
Why BEAMs are going further than Building Regulations
Traditionally, legislation was seen as the most appropriate way of addressing environmental concerns. In the built environment, Building Regulations set minimum standards for energy and greenhouse emissions (Part L in ROI, Technical Booklet F1 in NI), ventilation (Part F in ROI, Technical Booklet K in NI), etc. So why do we need BEAMs?
The regulatory framework tends to look at issues in isolation and doesn’t adequately cover other key environmental aspects such as water usage, waste, air pollution, etc. Also, regulations tend to take a narrow view of the building within its boundaries without considering the broader environmental picture, for example the impact of location and transportation on energy use, or the impact of the building on its site’s ecosystem. In addition, a lax Building Control regime in ROI (which is in the process of changing, see page 34) hasn’t been conducive to compliance with the regulatory framework.
The establishment of BEAMs comes from the realisation that building environmental impacts need to be considered in a holistic manner and tackled through an integrated process from design, construction, operation, all the way through to maintenance. The Code for Sustainable Homes (a variant of the UK’s BREEAM for houses), LEED for Homes (introduced in the USA in 2000), as well as other schemes such as the Living Building Challenge, are now used globally to specify, predict and measure environmental performance in buildings. Most of them are voluntary and have emerged from innovative, cooperative agreements between the construction sector, regulatory bodies and developers.
Is an energy efficient house not sustainable enough?
Reducing energy usage in buildings and houses in particular is at the core of national and European policy when it comes to tackling climate change and energy security. Greenhouse gas emissions resulting from home heating and electricity usage accounted for close to 20% of all emissions in 2012 in ROI and 22.3% in NI for the same year.
The Building Energy Rating (BER) in ROI and the Energy Performance Certificate (EPC) in NI were introduced to allow house buyers or tenants to make informed decisions in relation to the energy performance of their future home. It labels the building’s energy efficiency as it would a washing machine – the ‘A’ category being the best, ‘G’ the worst. Being mandatory on all new builds and houses for sale or rent, BERs and EPCs are also about encouraging developers to build energy-efficient homes with the promise of a distinct market advantage as homebuyers are increasingly concerned about energy costs. The fact that a BER or EPC provides third-party verification of the energy performance of a given property by an independent, qualified assessor is central to its value in the market place.
As seen above, in terms of energy performance, you must – as a minimum – pass the building regulations standards as calculated in the SAP software (NI) or DEAP software (ROI). The BER/EPC is also generated from these calculations.
You could go a step further and get your house certified as a Passive House, (new build or renovation), which is a popular route nowadays. You will need to go through an organisation accredited by the PassivHaus Institut in Germany and the design will have to meet defined criteria (space heating requirement ≤15 kWh/sqm.yr; primary energy requirement ≤120 kWh/sqm.yr; airtightness ≤0.6 air change/hour). The certification is based on an assessment by the accredited certifier of the design calculations (as inputted in the PHPP software), planning and construction drawings, airtightness tests and ventilation system commissioning report, declaration by builder and photographic evidence. According to the Passive House Institute database, a total of 23 residential buildings have been Passive House-certified in ROI and 4 in NI. The cost of certification is approximately €2,000/£1,500 for a detached family house.
While BERs/EPCs, Passive House certification and other equivalent energy-based certification schemes are useful as third-party verification and labelling, they only deal with one, albeit important, aspect of a house’s environmental impact. BEAMs cover a much wider range of performance indicators including health and well-being, lifecycle costs, construction quality, location and transport and environmental impact.
Sustainability Assessment – Unity in Diversity
Here are three different BEAMs that could be of use to Irish self-builders and home improvers:
- The Code for Sustainable Homes (CSH): Widely applied in the UK since 2007, it is particularly popular in social housing as it is the standard to which they must be built. Many local planning authorities now also require achieving a particular Code level for all new housing, including self-builds. To date, a total of 170,000 homes have been certified post-construction with the Code for Sustainable Homes (since March 2008). Close to 3,300 homes were certified in NI; the figure for ROI is believed to be minimal.
- LEED for Homes is another voluntary rating system that measures the quality and sustainability of homes at design and construction stages. It has been run by the US Green Building Council since 2000 and has a very substantial uptake worldwide. In the past 14 years, approximately 53,550 housing units have been certified, along with an additional 100,000 apartment blocks. While LEED is relatively popular for commercial projects in Ireland (a dozen buildings registered), perhaps due to the amount of multinationals familiar with the certification scheme, there is no evidence that any house project has been registered in NI or ROI.
- The Living Building Challenge (LBC) is a programme developed by the International Living Future Institute (ILFI). Since its launch in 2006, it has become well established in the USA and Canada. In the ILFI’s own words, “the living building challenge is a philosophy, certification and advocacy tool for projects to move beyond merely being less bad and to become truly regenerative. It defines the most advanced measure of sustainability in the built environment possible today and acts to diminish the gap between current limits and ideal solutions”. The Living Building Institute Ireland has been formed to promote the LBC and educate practitioners to integrate it into their design and construction projects here. According to Brian O’Brien, founding member of the Living Building Institute Ireland, the first LBC house project in ROI is at planning stage and is about to be registered with the Institute.
These three BEAMs have a lot in common in that their rating systems cover a similar range of environmental topics:

In terms of their rating system BEAMs allocate points (also called credits) within each of the headings listed above in a checklist format, ensuring compliance with a set of requirements. The headings are then weighted according to the importance given by each methodology. The total number of points/credits obtained determines the overall rating. Each BEAM has a different ranking system:
- Code for Sustainable Homes: Level 1 (lowest) to Level 6 (highest). Most certified houses (78%) achieve level 3 and a significant number (20%) achieve level 4.
- LEED for Homes from lowest to highest: Certified (8% of houses certified), Silver (34%), Gold (31%), and Platinum (27%);
- Living Building Challenge: Living Building Certification (20 requirements for new builds, 15 for renovations), Petal Certification (recognises individual achievements) and Net Zero Energy Building Certification. (In addition to meeting Living Building Certification, all energy needs must be met on site and cannot involve combustion).
Typically, the procedure to certify a house includes:
- registering the site with the BEAM scheme via a licensed assessor;
- assessment of a house project against the criteria of the particular BEAM by a licensed assessor at design stage (interim cert) and at post-construction stage (final cert), based on specific, comprehensive evidence including design specifications, calculations, site visits and commissioning tests;
- An assessment report is issued by the licensed assessor, and the certificate is issued following a quality assurance audit by the BEAM organisation 1.
How much does it cost to get a house certified, and does it lead to significant extra construction costs?
The cost of CSH certification is approximately £1,200/€1,500 excluding VAT, including assessments at the design and post-construction stages. A study published by the UK Government in 2011 indicated that the extra cost of building a detached 4-bed house on a greenfield site near a town to Code Level 3 was approximately 5.7% more than a baseline house (complying with Part L 2006) and 10.6% for achieving Code Level 4. However, most of these extra costs are related to the energy category and, given that the Building Regulations have been further tightened since then, the extra cost of achieving Level 4 and higher has fallen sharply (as low as 2% for Level 4 2).
The cost of registering and certifying a house with LEED is $525 (€400/£320) in the US. The cost of hiring an accredited professional to support the process varies on the size and complexity of the project, as well as the knowledge base available within the design team. In the States, a green accredited home can command a 6% price premium in the real estate market.
According to its founding member in Ireland, the cost of certification for the Living Building Challenge in Ireland is about €600/£480 for a house, while aiming for the LBC requires about 10% more effort by the designer and the builder. The extra cost of construction is roughly 20% more than a standard house of similar size.
Is there room for an Irish BEAM?
The Irish Green Building Council (IGBC) has reviewed environmental rating systems both for commercial buildings and for dwellings throughout the world. According to the IGBC, experience has shown that overall quality in the construction industry improves with the introduction of such BEAMs. The Council’s research and consultation with relevant stakeholders indicates that there would not be merit in deploying an Irish BEAM for commercial buildings, but that there is merit in developing and deploying an Irish BEAM for residential buildings.
While it would draw on the experience of its international counterparts, an Irish BEAM should conform to European standards and Irish Building Regulations as well as reflect the Irish context and construction industry. Such a scheme would help homebuyers recognise best practice in new developments and serve as an educational tool for the industry and the public on quality and sustainability in residential design and construction (and eventually retrofits). The IGBC is hoping to launch such a scheme in 2015 with the support of the construction sector and regulatory bodies.
So how can international BEAMs be of use to Irish self-builders?
Existing BEAMs can be considered as a roadmap to achieving high environmental performance. In practical terms they can help you analyse what your options are and how each will impact on the overall result (the rating). They also come with a wealth of documentation and information which will give you access to the large body of know-how and experience. The technical guidelines they provide, for free or at a very modest cost, are an excellent source of advice and guidance on best practice during the design process. The rigorous documenting of evidence required also provides a sound basis for quality assurance at all stages of any self-build project, including at construction and commissioning stage.
Going one step further and obtaining certification from one of the BEAMs discussed above might be worth considering, as it can give a motivated self-builder the peace of mind and the seal of quality that comes with third-party verification and certification. Nevertheless, it can’t be assumed that certification will provide a real market advantage when selling a property in Ireland, since there is no or very little familiarity with BEAMs. In that sense, it might be difficult to justify the price of assessment and certification.
On the whole, BEAMs offer a robust framework and pathway for committed self-builders to achieve a high level of environmental performance for their future house. While they give energy and emissions an important weighting in their rating, they take a much more holistic view of a construction project’s environmental impacts than energy certification such as Passive House. They are complex and require significant extra effort at design and construction stage, and should be undertaken with the help of experienced professionals and committed builders.
The return on this investment should be a house that truly delivers higher sustainability, construction quality and well-being.
1) With the Living Building Challenge, all projects require twelve months of occupancy data before they can submit for certification.
2) Level 4 requires 25% improvement on the dwelling/emissions rate required by Building Regulations for England and Wales Approved Document L1A: Conservation of Fuel and Power in New Dwellings (2010 Edition).
Additional information: Seamus Hoyne of the Limerick Institute of Technology, www.lit.ie and Vivienne Brophy of UCD, www.ucd.ie

