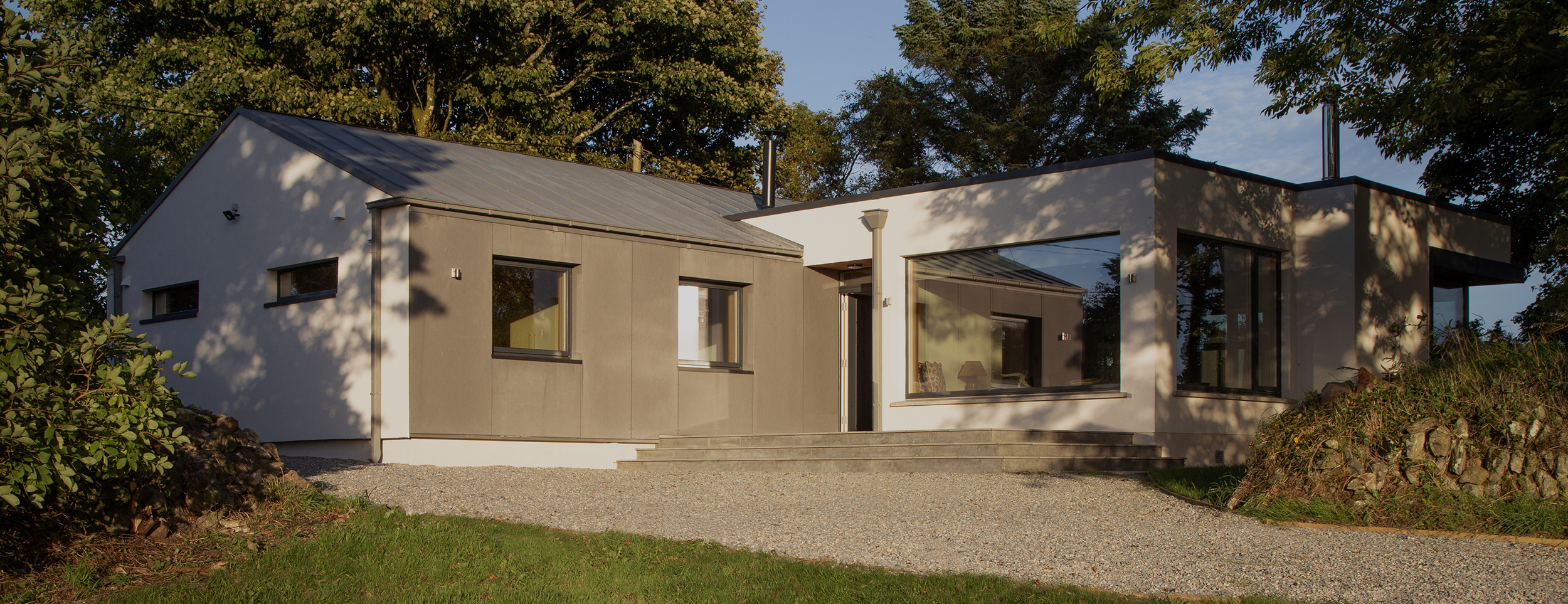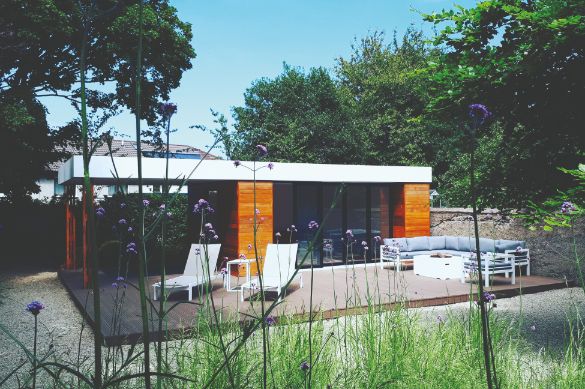What you can build without planning permission in Scotland
In this article, we cover:
- What’s allowed under Permitted Development Rights (PDRs) in Scotland
- Key rules for extensions, loft conversions, and garage conversions
- Planning guidance for windows, doors, rooflights, and exterior finishes
- What to know about installing solar panels, wind turbines, outbuildings, and decking
If you’re planning to make changes to your home in Scotland — whether it’s an extension, a loft conversion or adding solar panels — you might not need planning permission. That’s thanks to Scotland’s version of ‘permitted development rights’ (PDRs), which allow certain alterations without the need to apply for formal planning approval.
These rights are laid out in legislation, but they can differ depending on the type of property you have and whether you live in a special area like a Conservation Area or National Park.
Here’s what’s typically covered:
[adrotate banner="58"]House extensions
You can build a single-storey rear or side extension without planning permission if the following conditions are met:
- The extension doesn’t take up more than the permitted area (often one-third of the original house’s garden space).
- It is no higher than 4 metres.
- It doesn’t extend closer to a road than the original house.
- For side extensions, the extension must not be wider than half the width of the original house.
Two-storey extensions will usually need planning permission, but you may be exempt if the extension is more than 10 metres from the rear boundary and other specific conditions are met.
As with all developments, materials must match or be similar in appearance to the existing house. Extensions to listed buildings or in Conservation Areas may require planning consent regardless of size.

Loft conversions and dormers
You don’t usually need planning permission to convert a loft as long as:
- The conversion doesn’t raise the roof height.
- Dormer windows are to the rear of the house, don’t project more than 1.5 metres from the roof plane, and do not overlook neighbouring properties.
- The work doesn’t alter the roof shape at the front of the property (which usually requires permission).
All work must comply with building regulations — especially for structural changes, insulation and fire safety.
Garage conversions
If you’re converting an integral garage into living space and not changing the external appearance, you won’t usually need planning permission.
Detached garages may be converted without planning if they meet certain criteria, but restrictions may apply. Check your title deeds or planning history to be sure.
Windows, doors and rooflights
You won’t usually need planning permission to replace or add new windows and doors if:
- They are similar in appearance to the originals.
- New upper-storey side windows are obscure glazed and non-opening below 1.7 metres.
Rooflights are also generally allowed under permitted development provided they don’t project more than 15cm above the roof plane or extend above the ridge line.
If your home is in a Conservation Area, planning permission may be needed even for replacements — especially for traditional sash windows or decorative features.
External walls and finishes
You can usually repaint or re-render your home without needing planning permission, unless you’re in a Conservation Area or altering the external character significantly.
Cladding can be permitted, provided it matches the look of the original building and isn’t made of reflective or inappropriate materials.
If your property is listed, listed building consent is required for any changes to the external or internal fabric.

Solar panels and wind turbines
Solar panels are usually allowed without planning permission on domestic homes provided:
- They don’t project more than 20cm from the roof or wall surface.
- They’re not installed on a wall facing a road in Conservation Areas.
Standalone solar panels are also permitted in gardens if they’re under 4 metres tall and behind the principal elevation.
Wind turbines typically need planning permission unless they’re temporary or very small in scale. Even then, it’s best to check with your local authority.
Outbuildings and garden structures
You can build sheds, garages, summerhouses and other outbuildings without planning permission as long as:
- They don’t sit in front of the principal elevation (the front of the house).
- They are single-storey and less than 4 metres high (with a dual-pitched roof), or 3 metres for other roofs.
- They don’t take up more than 50 per cent of the original garden area.
If the structure includes sleeping accommodation, plumbing or heating, building regulations will apply — even if planning permission is not required.

Decking and raised platforms
You can install decking or garden platforms without planning permission if they’re no more than 500mm above ground level. Anything higher will need consent.
Driveways and hard surfaces
You don’t need planning permission to lay a driveway or hard surface if it drains into a permeable area like a lawn or flower bed.
If you’re using impermeable materials like concrete or tarmac and covering more than five square metres, drainage provisions must be made — or you’ll need planning permission.
Important
- Permitted development rights don’t apply to listed buildings.
- If your home is in a Conservation Area, National Scenic Area or World Heritage Site, additional restrictions apply.
- Rights may also be removed by your local authority through an Article 4 Direction.
- Always check with your local council before starting work — rules may differ slightly by local authority or have changed recently.
Always check with your local council before starting work — rules may differ slightly by local authority or have changed recently.
For more guidance, visit the Scottish governnment’s planning portal or contact your local planning office.




