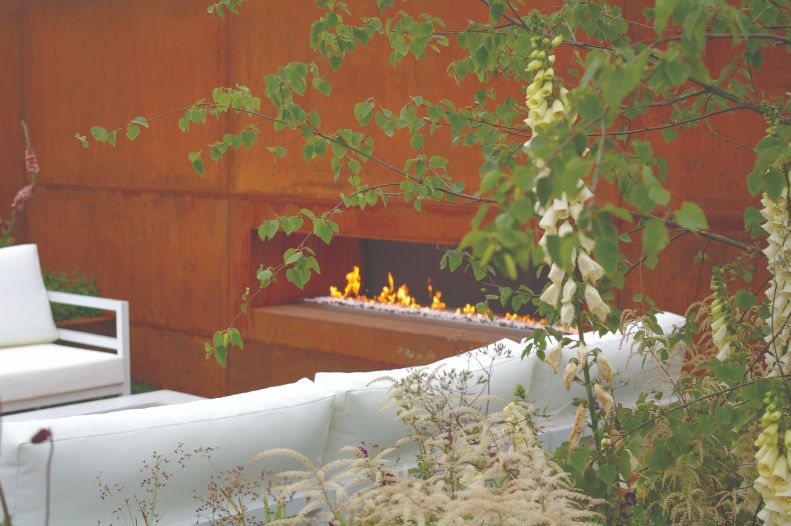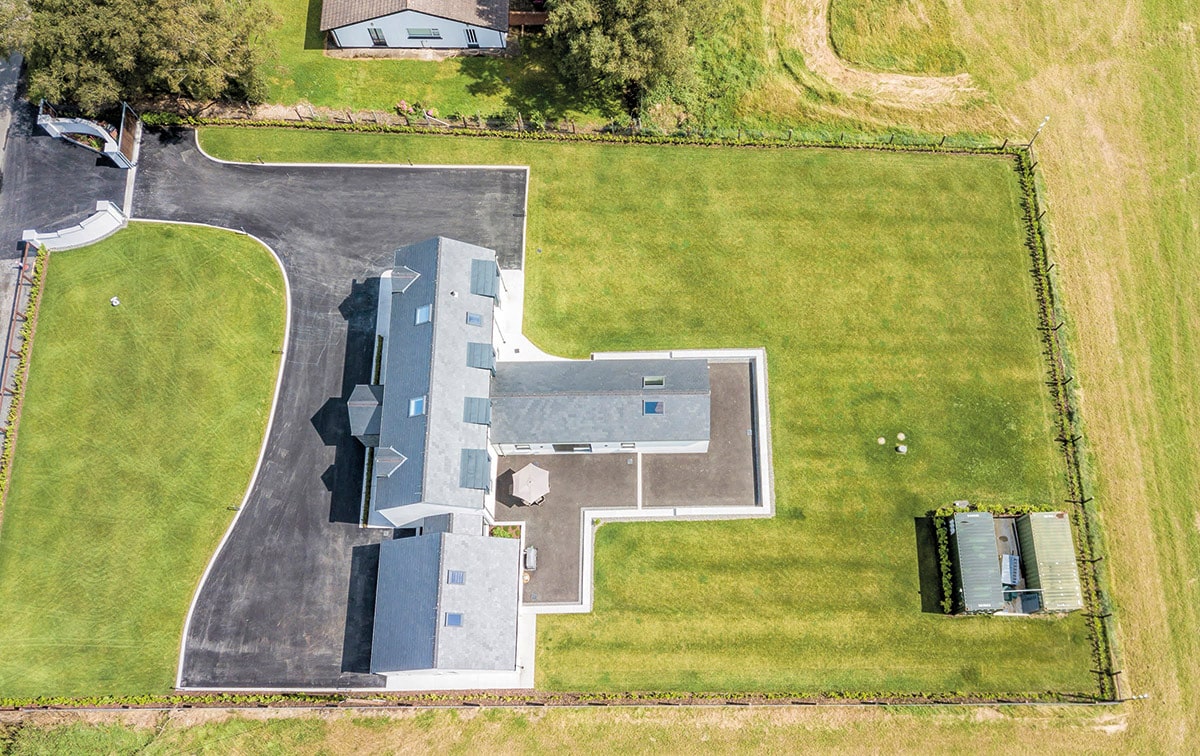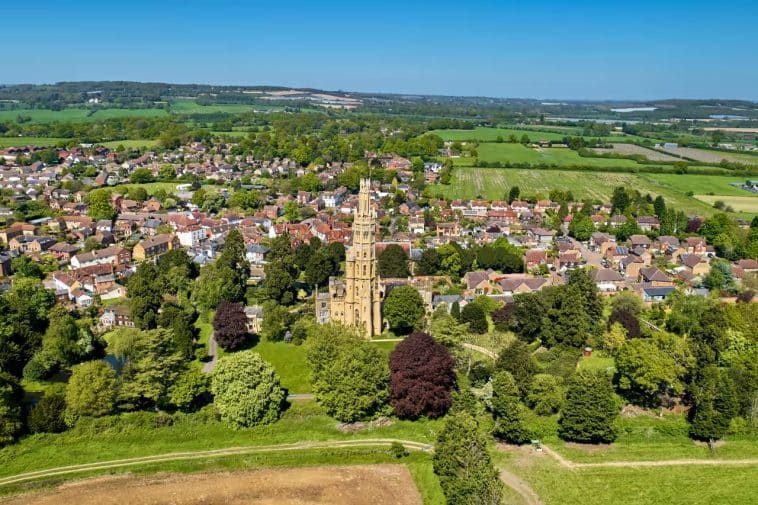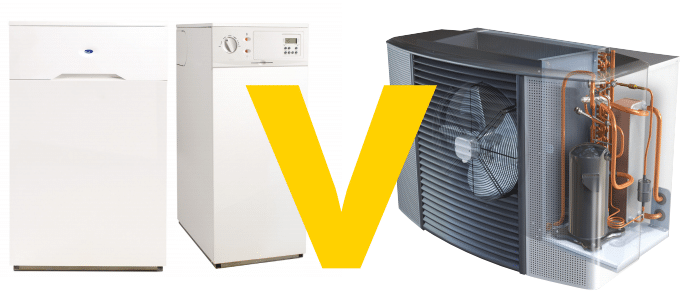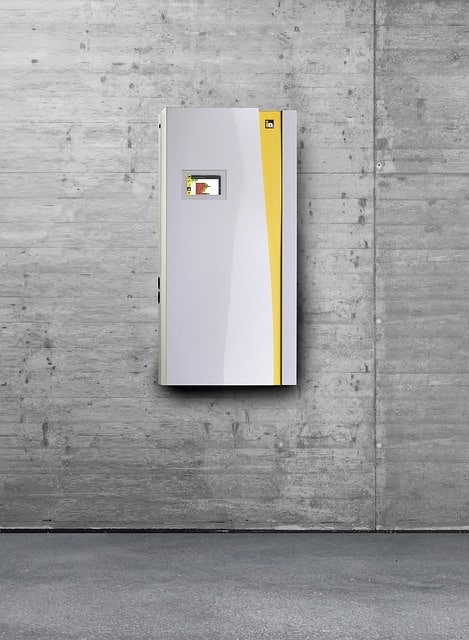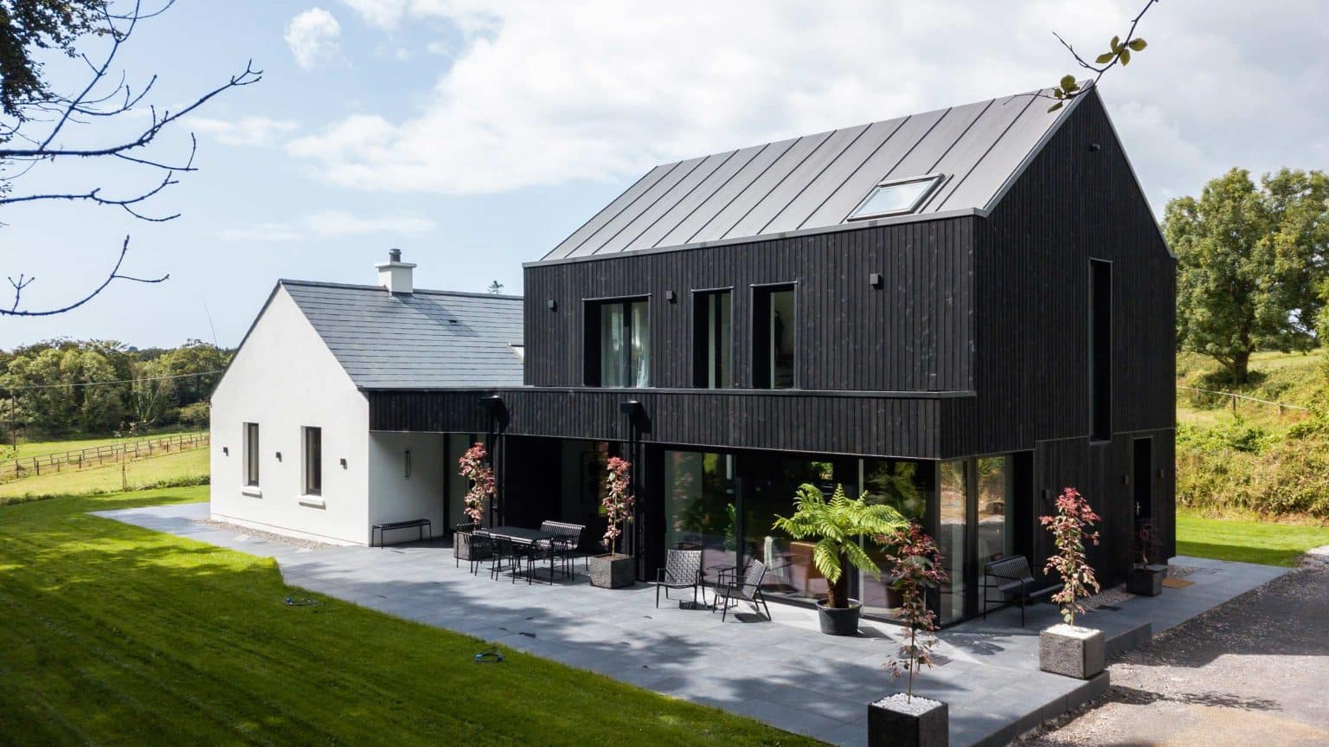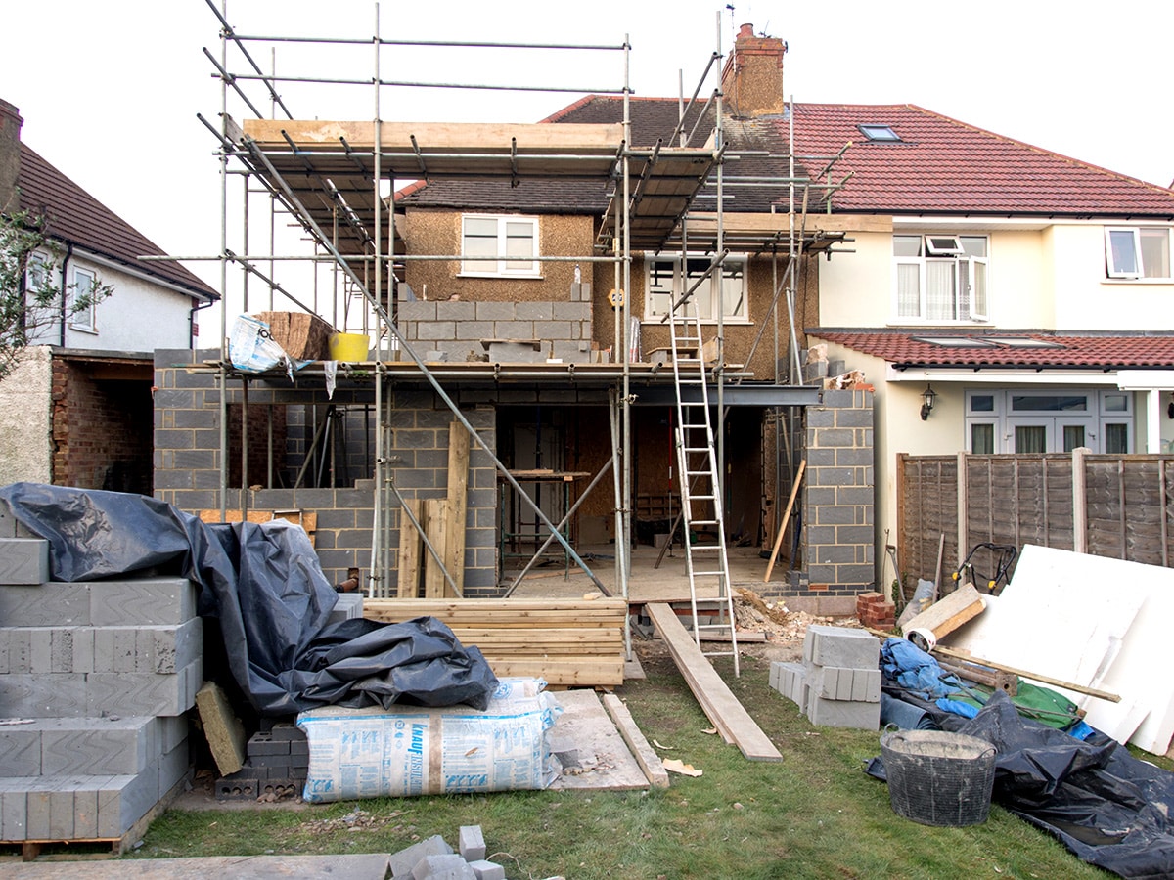Tackling the outdoors requires a plan at the design stage, from wastewater and fuel to patios and garden design.
In this article Les covers:
- Overview of how to connect the house design with the garden design
- Requirements for onsite wastewater treatment systems
- Requirements for hard and soft landscaping
- Requirements for rainwater harvesting and drainage
- Requirements for fuel tanks
If you went for outline planning permission, you may already be aware of some of the conditions that will be imposed in your planning application. These often have to do with house mass, height and possibly position. Also sight lines (ensuring your entrance is in the right place and of the correct dimensions, in order for you to see the traffic coming from both directions, so you can enter and exit safely), hedges, and driveways.
Therefore all of these will have an influence on factors such as site levels, tree protection, building orientation, overall building dimensions, usage and access routes.
So make sure that your design takes care of them all right from the beginning. Also familiarise yourself with the building regulations. For instance, they require that a properly constructed bin storage area be provided.
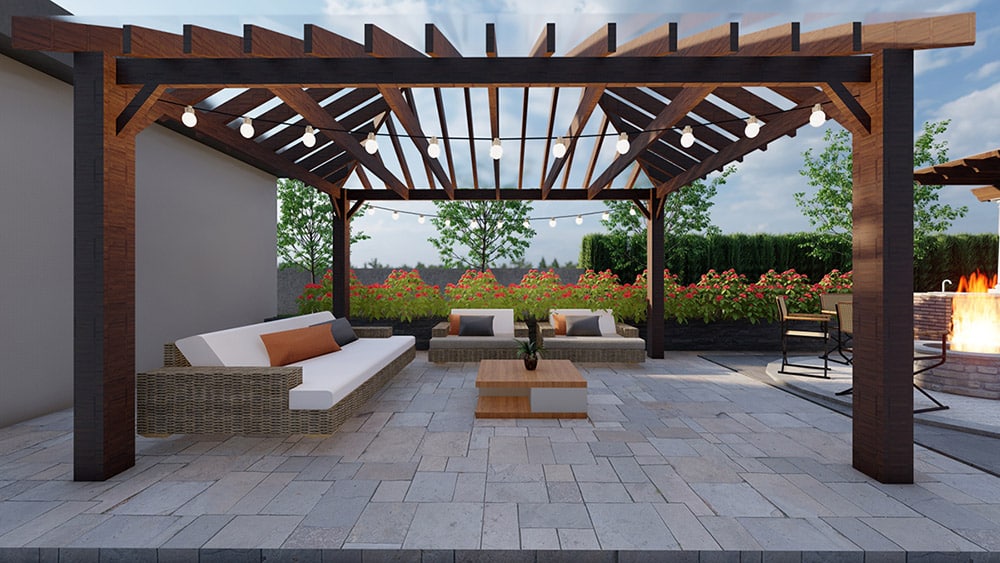
Onsite wastewater treatment
If you can’t connect to the sewage mains, onsite wastewater treatment is an important factor. You will need separate approvals. In NI, you are likely to need the consent to discharge effluent from the NI Environment Agency (NIEA). The NIEA also has to approve the specific type of sewer system.
If the effluent is to be discharged to a subsurface irrigation (soakaway) system, no part of the system can be within 7m of a dwelling, 10m from a waterway and 50m from a drinking water (well) supply.
Note that building control in NI will look for the distance from a dwelling to be at least 15m so use that rule. Any soakaway system should also be below the level of foundations to prevent potential contamination of the dwelling’s substructure.
In ROI, approvals go through the planning system only. The minimum separation distance from any element of a domestic wastewater treatment system (DWWTS) which incorporates an infiltration / treatment area to a down-gradient domestic well is as much as 60m and as little as 30m, depending on invert levels, water table, bedrock, soil and subsoil characteristics.
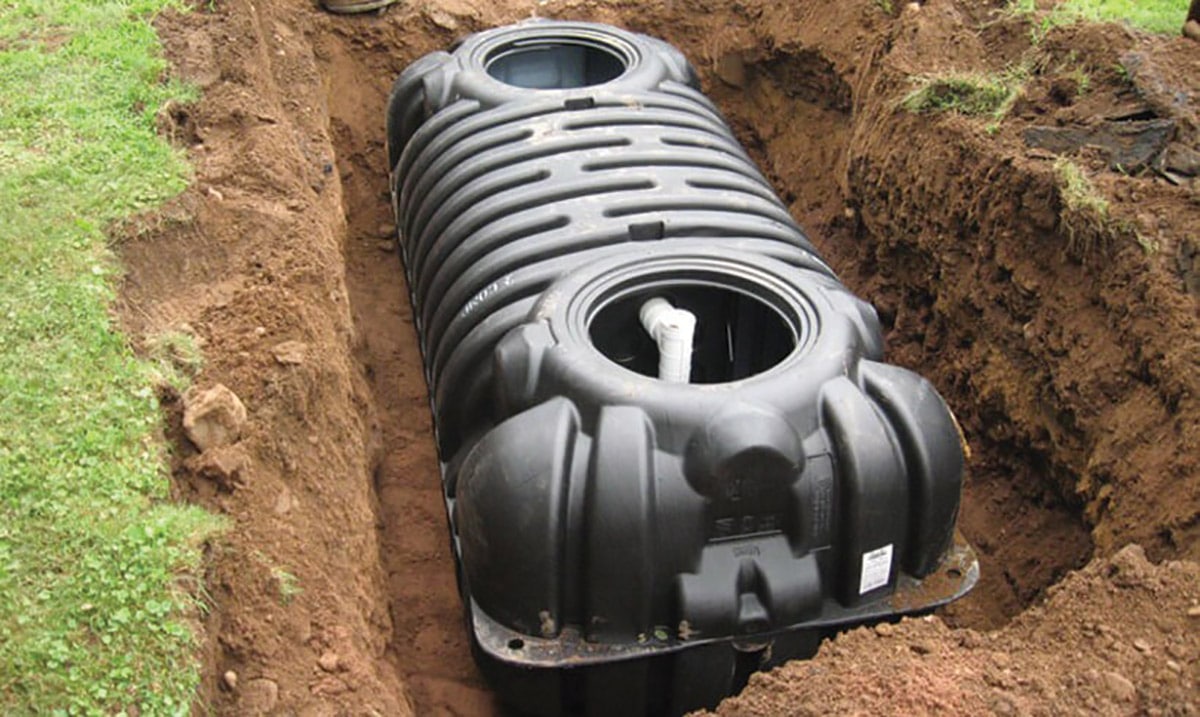
Where it is alongside a domestic well, the minimum distance is 25m and where it is down gradient from the well, it is 15m.
Note that DWWTS are not permitted to be constructed on natural site slope angles in excess of 1:8. The minimum distances to any on-site dwelling are 7m from the tank / plant, 10m from a free water surface constructed wetland and 10m from an infiltration / treatment area.
Distances to a dwelling on a neighbouring site from the same features as above are 7m, 25m and 10m respectively. Comprehensive guidance on the subject is to be found in the Environmental Protection Agency (EPA) Code of Practice for DWWTS.
Hard and soft landscaping
Driveways and kerbing tend to cost a lot, especially if you are not near the road. These can be added (and paid for) after you’ve moved in but you will need some form of access to the house. Provisions for substructures should be made while the digger is on site.
Indeed, make sure that your intended outdoor areas will fit where you want them and at the levels required.
I would argue that, before a final landscaping plan is fully completed it is better to live in a house for a year and to observe the changing patterns of the seasonal sunshine, shade and shelter. Self-builders will often build a patio area during the construction phase to find themselves wishing it were in another position, due to a lack of forward planning. The optimal position for a patio can and should be assessed at the design stage.
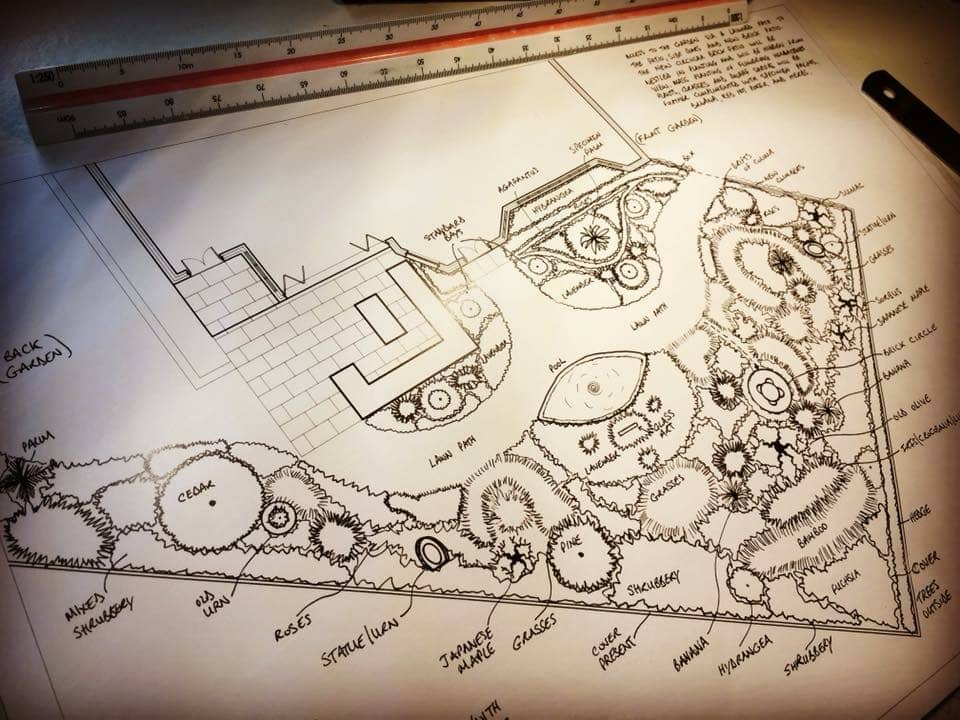
To save on costs and headaches down the line, get the major outdoor construction works elements shown in sufficient detail and accurately specified on the construction phase drawings along with the house itself.
Elements such as the drainage and sewage systems, driveway, public road entrance, paths, boundary fences or walls (especially retaining walls), garage, patio or decking and/or terrace. In fact anything that needs to be built, should all be designed for you.
The soft landscaping will have a tremendous impact on the overall appearance of the house. So think about where to put the dog kennel, chicken run, beehives, clothes lines, greenhouse, woodshed, potting shed, compost heap, vegetable patch, herb garden and vehicle washing areas, etc.
Wildlife conservation measures might involve a butterfly garden, space for a pond, wetland, bog garden or water feature and safe routes and habitats for hedgehogs and other local wildlife. There might even be a well. A bigger site could include a walled garden, orchard, barn or stables. Finally, don’t forget space for a trampoline, swings or a climbing frame if they are needed.
Rainwater management
Car parking can sometimes be successfully concealed from the public view and hard landscaping might include a sustainable drainage system (SUDs) or grassed paving.

On the subject of stormwater disposal, it is easier and more environmentally responsible to direct it to water butts and soakaways than it is to dump it down a waterway via pipes, gullies, channels and manholes.
A smart water use system should reduce our incredibly wasteful habits of washing the car and flushing the toilets with good drinking water. It would perhaps harvest rainwater for general washing purposes and for watering the garden. And would also reuse grey water from baths, showers, washing machines and wash basins to be used to flush the toilets.
Such a system would require storage space and filtration and this is usually taken care of in underground tanks.

Fuel tanks
The building regulations require that any fuel tanks are correctly positioned in relation to other buildings and the site boundaries.
I have recently seen two separate local cases where oil tanks have split and the oil has seeped in underneath the dwellings, resulting in very costly specialist environmental remedial works to put right.
If either of those leaks had reached any waterway, the effects would have been even more severe. My advice is twofold. Only use a bunded tank, manufactured and sited in accordance with the building regulations. And set it at a level and position where it can do least harm if it does leak (but do not bury it).

The general stipulation for the position of an oil storage tank is that it must be a minimum of 1.8m from any building and any oil burning appliance and 750mm from any boundary. These distances can be reduced by using fire resistant protective measures.
A liquefied petroleum gas (LPG) tank generally must be of the correct capacity and be installed in the open air and not within an open pit.
To reduce fire risk, the tank needs to be placed so that the minimum separation distances given in the regulations are complied with. Drains, gullies and cellar hatches within these areas must be protected from gas entry.
Its position must also comply with rules for gas delivery. Any combustible materials, including weeds, long grass, deciduous shrubs and trees, shall be removed from an area around the tank for a distance equal to that given in the regulations.
For tanks of not more than 0.25 tonne capacity, the minimum separation distance from buildings, boundaries or fixed sources of ignition to a tank with no fire wall or to a tank around a fire wall is 2.5m. To a tank of between 0.25 and 1 tonne, the distance is 3m.
