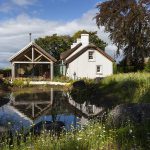Once the earth has been compacted the shuttering can be moved up, or across depending on the construction sequence, to continue building the wall. There is no need to wait for it to dry out.
While it may seem obvious, it’s important that the foundations and plinth wall are built to the highest standards before starting. The strength and stability of the shuttering is also critical as it must be able to withstand the ramming, which today is usually pneumatic.
As with cob, the cost of building with rammed earth will have a lot to do with the amount of cheap or free labour you can avail of, how much it will cost you to rent machinery and the fees of a structural engineer and someone to do quality control on site to ensure the walls are being built to the specification.
You must also factor in how you will be sourcing the earthen components as well as the shuttering and other construction accessories. Time is another determining factor. However, the cost of walls in a new build is generally only about 10% of the total so this too needs to be factored in.
Humidity, rain… and erosion!
In Ireland it’s advisable to protect the section being built from the elements by erecting a temporary roof, due to the ease with which our weather turns from sunshine to showers. Above all, walls constructed with shuttering shouldn’t be built in wet weather conditions. Water should never be in direct contact with earthen buildings, so it must be built on a water resistant plinth. In Ireland the external walls could be rendered with a breathable coating or cladding to protect them, e.g. lime plaster, and the roof overhang should provide plenty of protection from rain and splashing. It’s also good practice to position the house so that it’s shielded from moisture-laden wind.
[adrotate banner="58"]In warm dry countries this is not an issue, hence its popularity in these climates. That said, it’s also used in monsoon regions, proof that it can withstand some serious rainfall during its lifetime! Be careful not to use impermeable products, e.g. a cement floor or render as these can encourage rising damp and trap water in the wall.
It’s important to note that while water will affect the walls, reasonable amounts of humidity will not; shrinkage or swelling in earthen buildings are usually the result of prolonged direct contact with water. Cob and rammed earth absorb and release moisture from the air which means they’re good at regulating the indoor air environment, minimising condensation and fungal growth.
The main concern with rammed earth is actually erosion – the wall will naturally ‘shed’ with time. Indeed, rammed earth buildings that haven’t been ‘stabilised’ are prone to shed their layers when driving rain hits them. The sandier the mix the quicker it will do so; the more silt in the mix the more it will be prone to frost. Indoors you will probably want to keep the look of the rammed earth– the answer is to perhaps plaster it in those sections that will get a lot of elbowing, such as hallways.
Or you could live with it! Arguably the most famous of the contemporary rammed earth builders, Martin Rauch, designs his walls to elegantly shed their layers in what he calls ‘controlled erosion’. Strategically placed rock granules within the walls become exposed from initial erosion; they go on to act as an aesthetic feature and as a shield from further erosion. Rauch has also built up the walls with brick courses to protect the building by slowing the flow of water.



One Comment