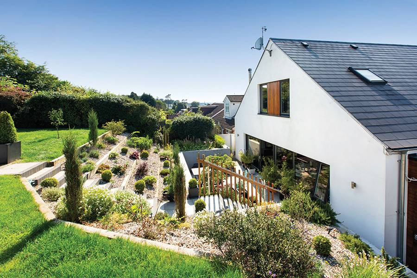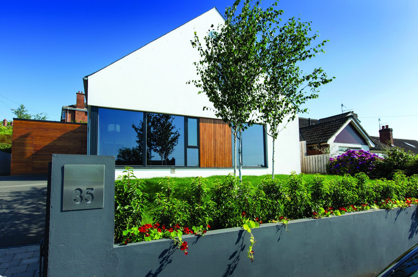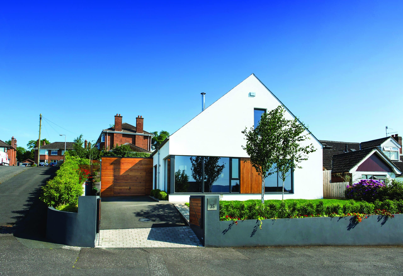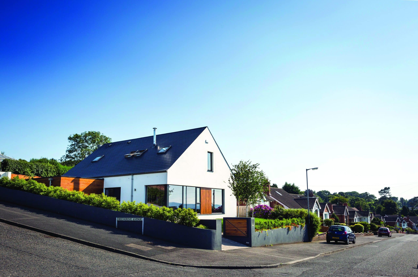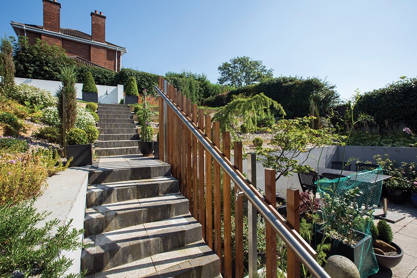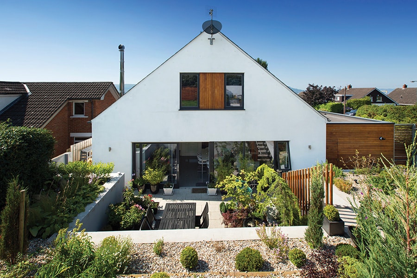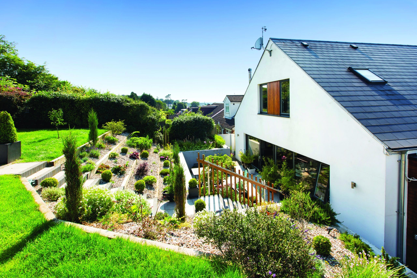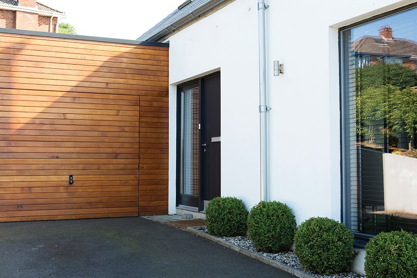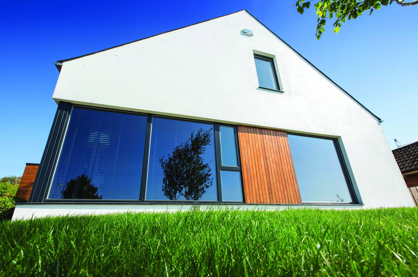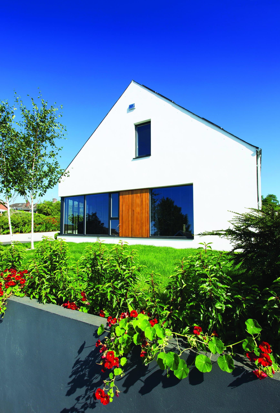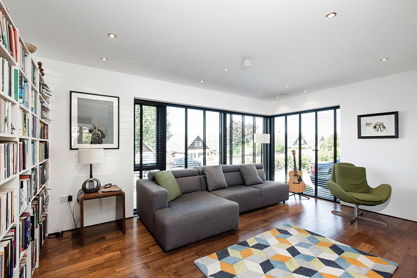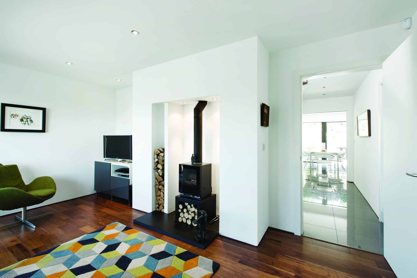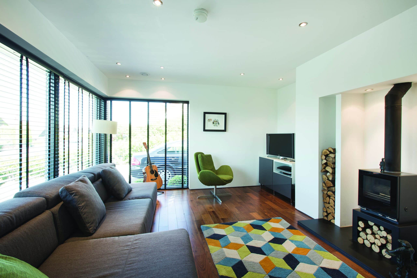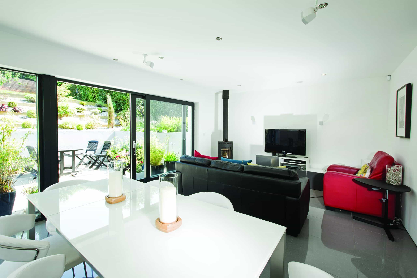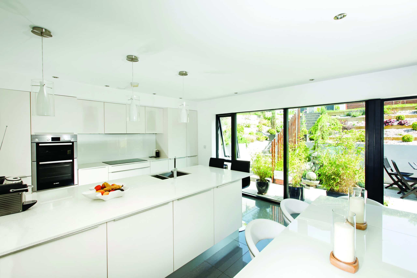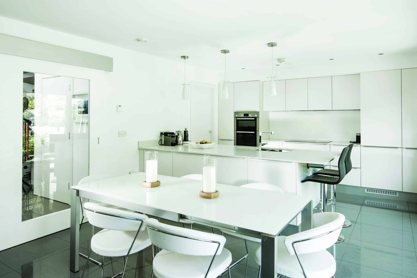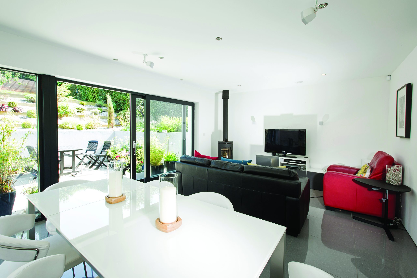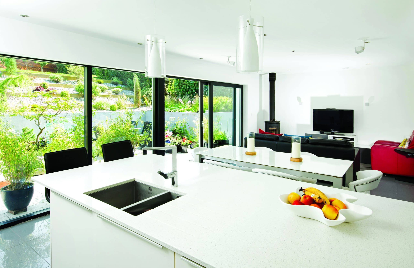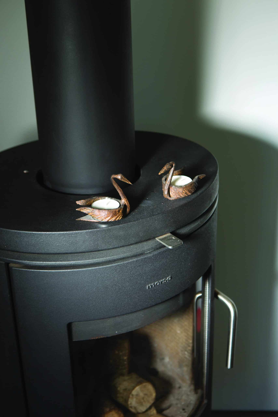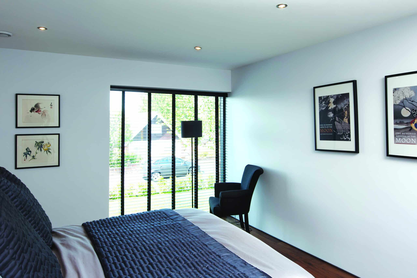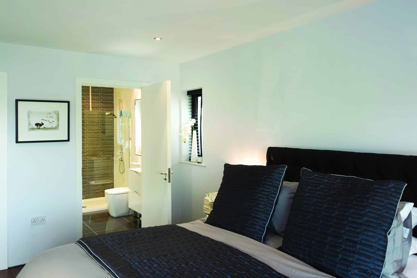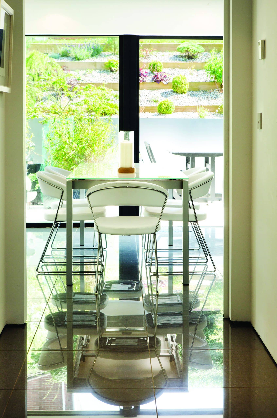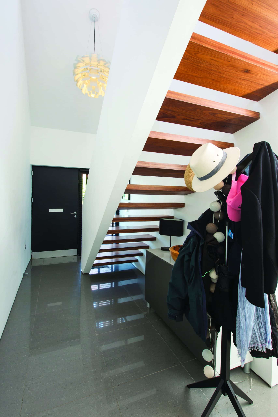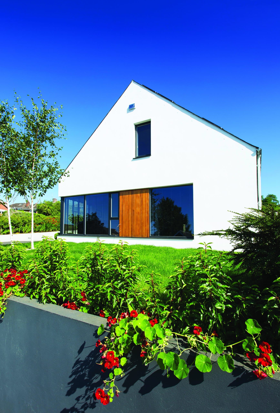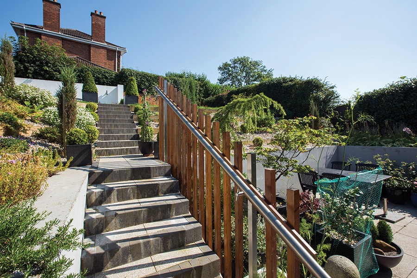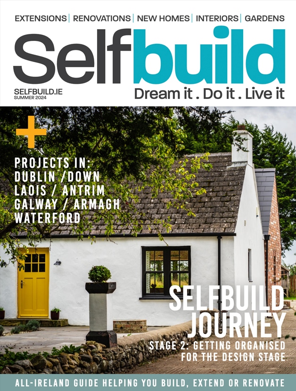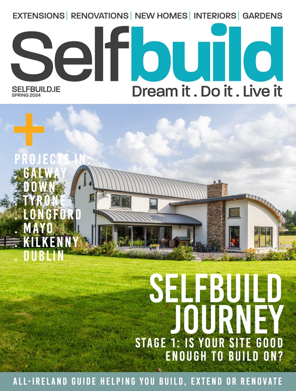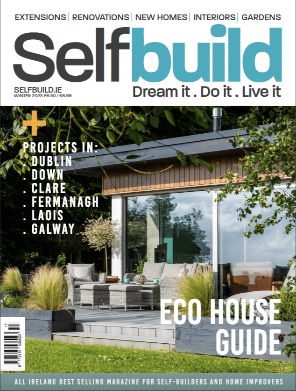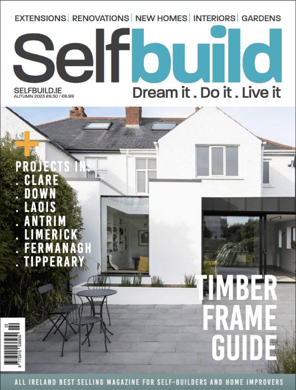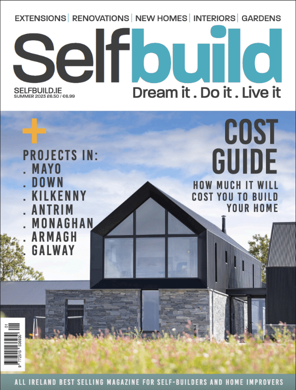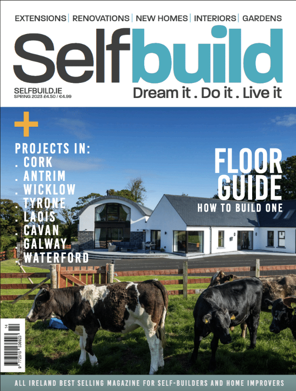This zero carbon home in Co Antrim benefited from a government grant and a big investment in insulation and airtightness.
In this article we cover:
- Weighing up renovating the house or knocking down to rebuild
- Choosing timber frame and how the process went for them
- Working with an architect on the design
- What the decision process was like
- Project management and what the day to day was like during the build
- Why they chose to go zero carbon and what it means to them
- Choice of heating system and ventilation system
- Full details of photovoltaic (PV) system with costs
- Kitchen design with tips for storage
- Garden design
- Interior design choices
- Full specification and supplier list
House size: 165sqm/ 1,850sqft
Plot size: 630sqm / 6,800sqft
Build cost: approx. £90/sqft including high specification envelope, finishes, demolition of existing building and external landscaping/planting
Construction: timber frame
EPC rating before installation of PV panels: A (93)
At first, Anna and Walt White of Co Antrim thought that living without central heating was too good to be true.
“We’d only lived in historic buildings before; Georgian, Victorian, Edwardian,” says Anna. “They were all cold and we couldn’t do much about it because of the way they were built. It reached the point where we were just sick of being cold in the winter.”
So when Anna and Walt were ready to downsize, they decided to sell their house to buy another which was well insulated. However, just as they were about to move in, the sale fell through. Even though they’d already left and completed the sale of their previous home, sending everything off to storage was the least of their worries.
“We had to find another house and it wasn’t easy. We wanted to live in a particular area and had firm ideas of what we wanted, which narrowed down our list considerably. We eventually came across a pensioner’s bungalow; we liked its position but the building was a bit grim,” adds Anna. “I saw it as a chance for me to take on a full renovation project, something I’d never gotten to do before and I relished the prospect.”
Renovation vs new build
However when they looked into what could actually be done, they realised the house wouldn’t be able to deliver what they wanted. “The surveyor told us we could never make it properly energy efficient, which was a disappointment. I had done quite a bit of research, I’d also seen programmes, read magazines and realised that for us, timber frame was the way to go if we were to renovate and extend this house. I found a company that I liked and they put us in touch with an architect to help us consider our options.”
The architect did a feasibility study showing the benefits of renovating versus knocking the house down to start from scratch. “Building just didn’t feel like an option,” says Anna. “It seemed beyond us, to be honest we didn’t have a notion. But when our architect told us there really wasn’t much difference in it price wise, we started to consider it as a possible idea. What gave us the courage to do it was the fact that we didn’t want to be cold.”
The timber frame company and the architect worked together on the plan; the former would supply the building envelope: structure, insulation, making it airtight and testing it.
The main challenge from a design point of view was that the house was nestled in a 1960s development. “We had to keep with the tone of the neighbourhood,” says Anna. “We knew we couldn’t go for something radically different, and we even wondered if we might have to put the site back on the market. We wanted to build something we really liked.”
Thankfully their architect was able to provide a modern alternative to the vernacular style, all the while accommodating the couple’s wish list. “We wanted a big living room and kitchen, as well as a downstairs bedroom. We were keen to future-proof our house so that as we get older we won’t need to move again. Our son, who still lives at home, started out with one room on the first floor, he has since taken over the whole top portion of the house… he’s spreading his wings!”
The no-wish list
“In our old house everything was inconvenient, we didn’t want to go back to that again,” explains Anna. “It mustn’t be too big, to me that was important for upkeep. We also wanted to avoid big and cavernous hard-to-heat rooms or wasted space. Yet it was difficult to get our heads around downsizing.”
“At first we didn’t really grasp the concept, we kept adding to the architect’s plans, so there was a lot of consultation with him on ideas. We were very happy with the process because our needs were listened to and he helped us come to terms with a smaller house. We also went to look at a lot of houses, to get a feel of space, and went to shows.”
Their previous home had four bedrooms and an extension which they’d added. “We built a big conservatory but it was just one large cold space, we definitely didn’t want that in the new house.”
“Then there’s the issue of nooks and crannies in period homes – we’ve always had to look around to find furniture to fit the house. From being the ones accommodating the houses with their foibles, now it was our turn to dictate what kind of furniture we wanted. It was our chance to build a house to suit us and not the other way around.”
The couple had commissioned furniture from the company who built furniture for the Titanic for their last house but for a true fresh start, they sold or gave away all of it including accumulated bric-a-brac. “We got rid of everything,” rejoices Anna. “It was so liberating.”
Zero carbon home?
“We spent a lot of time on the heat aspect, and for that my focus was on everyday living – if we could help the environment at the same time, all the better.” Insulation was at the top of the architect’s list and the house was built to be a low-carbon home, which exempted them from local authority rates for two years. They moved into their home in 2010 and the NI scheme for low and zero carbon homes was closed in March 2011.
“We’d lived in so many period homes I was afraid of living in a house that had no central heating. To be honest, I didn’t believe the timber frame company that it was possible. I just couldn’t get my head around it,” admits Anna.
“So we got a gas boiler; in winter I turn it on for an hour in the morning and an hour in the evening. Our heating season starts at the end of October, early November and we switch it off in March/April. Our heating bill is £300-400 a year as compared to a couple thousand pounds a year in our previous home, in which we lived for 14 years.”
Heat recovery ventilation was introduced due to the high level of airtightness, which is essential to control humidity and air quality but also helps keep the heat in.
“For hot water we put in solar panels and even on cold days after we’ve turned off the gas in March, there’s enough water for showers and for washing up. We have three people in the house and only two panels installed.”
“They work so well we decided, a year later, to put in photovoltaic (PV) panels to generate electricity from the sun. We have a south west facing roof so we had it wired for PV, as we didn’t want to break the airtightness barrier later on. We waited to get it installed because we didn’t want to go through the expense when we were building.”
“The initial cost was £6,500 but it will be paying for itself in 6.5 years, by that stage we won’t be paying for electricity. We thought of wind as well but we’re in a built up area and it’s hard to get planning permission, despite living in a very windy place.”
“Now that the PV panels have been installed I’m very conscious of making sure the washing machine, tumble dryer and dishwasher are running in daylight hours,” says Anna. In fact with the addition of the PV panels the house has most likely achieved ‘zero carbon’ status.
Sleek and slim
“What we ended up with is a practical house. All the space is very useable, really bright, warm, well lit. There are many very thoughtful architectural details such as the lack of skirting boards and a copious amount of built-in storage. That, along with our choice to have a minimal amount of furniture, makes the house very easy to clean.”
“In our bedroom for example there’s only the bed and bedside tables, we don’t need anything else because we now have a dressing room. It’s a change in lifestyle compared to the period houses that required quite a bit of furniture in them.”
“Everything is very white and there’s glass furniture, all of which sounded great when we moved in but now that we have two grandchildren I realise it may not have been the best choice. We also bought modern, flat pack storage units; that was new to us and quite fun.”
The white theme provides excellent contrast and Anna and Walt are very pleased with the results. “The white walls give life to the pictures we put up on them, I feel we look at them more than we used to. The tiles add warmth to the downstairs floors while the bedrooms and sitting room are walnut to provide the same effect.”
The garden also developed a similar minimalist style, but it did so partly out of serendipity. “When we looked at the house originally we thought the garden was quite small as it was covered in 1960s crazy paving and very overgrown. It was really only when the bulldozers moved in that we realised its size and slope. Initially we hadn’t terraced the garden but we found it impossible to keep – at one point I slipped and luckily there were so many weeds I had plenty to hold on to. We decided to have it landscaped last year and it really is so much easier to keep.”
Self-assured
The design of the kitchen/dining/living area is also very modern as it aims to be a neutral space, with all kitchen paraphernalia kept hidden. “We chose an induction hob to make the cooking area invisible and we have no plugs on show – some come down from the cupboard, others pull up from the work surface. All of the appliances are hidden from view; we actually saved £1,000 by putting the microwave in the cupboard instead of opting for a built-in oven.”
“It’s a flexible space – when we move the sofa back we can host a party for 50 people. We have an active social life so that was important to us.” To address the noise kitchens tend to generate, they chose a quiet dishwasher and thanks to the ventilation system they had no need for a large extractor fan.
Anna found she became more self-assured as the build progressed; by the time the architect was designing the staircase she was more confident about her choices. “In contrast to the white walls we chose walnut stairs, cantilevered into the wall, which have turned out well. Unfortunately we couldn’t get away with having no railing so we added a plain white wall to act as one. Our architect’s guidance was invaluable.”
“In the end we were very clear about what we wanted, when we chose something we showed it to the architect and he gave his nod of approval. We agreed on everything, it was nice to know we were headed in the right direction. I wanted things to look good for as long as possible so the quality of the finishes was important.”
The architect also made suggestions on colour schemes and accessories and worked out the lighting plan. “I live with lamps,” says Anna. “I like soft lights and wanted that to be a feature of this house too.”
“The only change I would make is to have a bigger utility room, in large part to make space for a freezer,” says Anna. “It’s funny because we only had a small storeroom in our previous house and managed just fine but I now realise I’d be happier with a bigger work space. It’s one of the few elements we kept from the old house, and I wouldn’t have thought it would raise an issue but you can never tell until you’ve moved in.”
Dream team
Walt and Anna’s architect went to tender to find them a builder; the one that was ultimately chosen was one he’d worked with closely in the past. “The builder was very happy to try new and different things,” says Anna. “The timber frame company, the builder and architect made up the dream team; I believe they have gone on to build other houses together. They compete well on price and quality.”
Indeed, Anna kept the architect on as project manager. “It worked in our favour that he’s pernickety and that he took personal ownership of the project,” she says. “Overall it was a pretty stress-free process for us, we phoned him if we didn’t like something and he sorted it out. This avoided having any arguments or any tensions. We stepped back from the personal, all of our dealings with everybody, on site and off, were professional.”
“We were on site every day or every other day,” continues Anna. “In the research phase, every project we looked at suggested that not making or being slow to make decisions would be the source of extra cost with holdups etc., so we always stayed ahead of the builder for the tiles, kitchen, bathroom. We sourced some items, the architect sourced others, we got the best price we could for a really good finish.”
The planning process took seven weeks and then a further couple of months to appoint their builder; after that the build only lasted 8 months. “We did rent for 18 months, but that had a lot to do with the sale of the first house falling through, and doing the preliminary research and design.”
“It’s funny to think now that I had been afraid to take on a self-build,” muses Anna. “While it is a steep learning curve, I would do it again in a heartbeat. I’m now trying to persuade my daughter to forget about buying a new house and to build instead… she’s coming around to it.” Borne from a tradition of living in period family homes, the low energy self-build has taken pride of place.
Spec
Build up: floor 50mm screed laid on 500 gauge polythene vapour barrier on 100mm PIR rigid insulation on 1200 gauge DPM on 150mm reinforced concrete sub-floor slab on 25mm sand/blinding on 225mm compacted hardcore. Walls 100mm outer leaf concrete block finished externally, 50mm ventilated cavity; main structure 9mm OSB fixed to 140x38mm timber studs @ 400mm centres to 140mm mineral wool insulation between studs, vapour control layer fixed to inside of timber frame, 50x50mm counter battens fixed to timber studs with 50mm mineral wool insulation between counter battens with 37.5mm
insulated plasterboard and skim finish. Flat roof 200mm mineral wool insulation in between collar ties and 200mm mineral wool insulation over at right angles to each other, vapour control layer pinned to underside of rafters with 50mm PIR rigid insulation and plasterboard screw fixed to underside of rafters. Pitched roof blue-black fibre cement slates on 38x25mm impregnated slating battens on breathable roofing membrane (10mm ventilated air space below breathable membrane). 225x50mm SW C16 grade kiln dried roof rafters @ 400mm centres with 125mm PIR rigid insulation with vapour control layer pinned to underside of rafters with 50mm PIR rigid insulation and plasterboard screw fixed to underside of rafters finished with skim finish.
U-values: floor 0.25 W/sqmK, walls 0.15 W/sqmK, flat and pitched roofs 0.11 W/sqmK
Windows: timber, double glazed, overall U-value 1.33 W/sqmK
Solar panels: aperture area 2.62 sqm, glazed flat plate, collector zero-loss efficiency: 0.75, collector heat loss coefficient: 6.00, solar panel ratio A/G: 0.90, orientation: South-West, elevation: 45°, overshading < 20%, electrically powered pump, 250 litres hot water tank.
Air permeability: 2.6 cum/h.sqm
Suppliers
Architect: BGA Architects Ltd Newtownards, Co Down, www.bga-ni.com
Builder: W&R Moore Construction Limited Newtownabbey, Co Antrim, www.wrmoore.com
Gas Heating: Baxi Coventry, CV34 4LL, www.baxi.co.uk
Interior tiles: Tile Solutions Belfast
Alarm: Grade 3 Security Ballyclare, Co Antrim, www.grade3security.co.uk
Kitchen: The Design Yard Dungannon. Co. Tyrone, www.thedesignyard.com
Windows: Rationel Newry, Co. Down, www.rationel.ie
Photographer: Christopher Hill Photographic Belfast. www.scenicireland.com
Timber frame supplier: Tyrone Timber Frames Lisburn, Co Antrim

