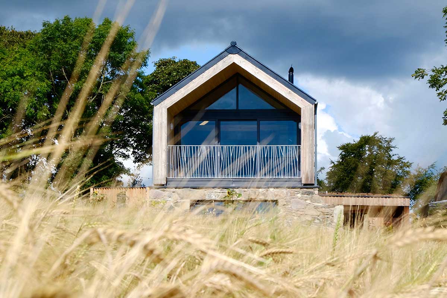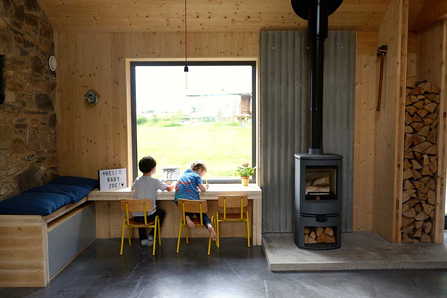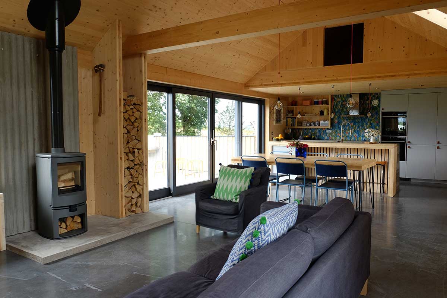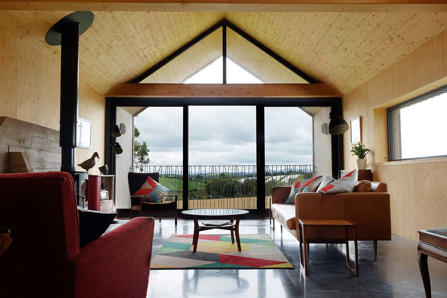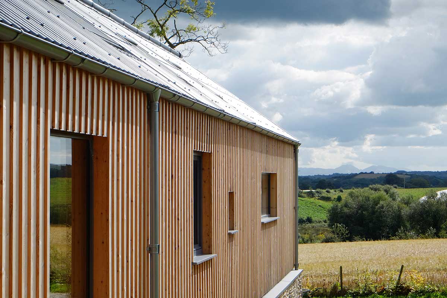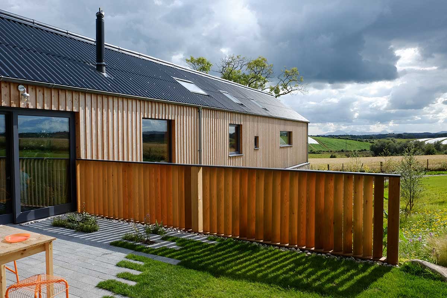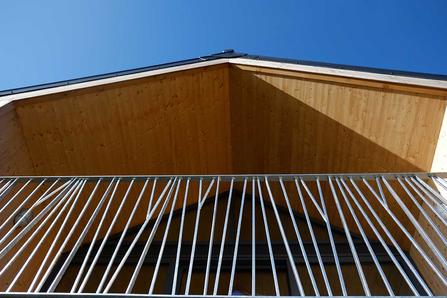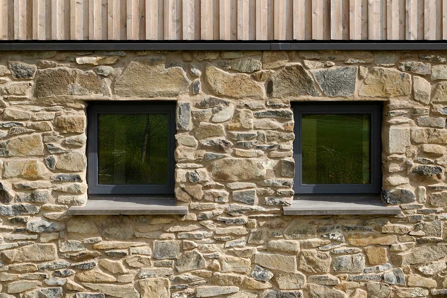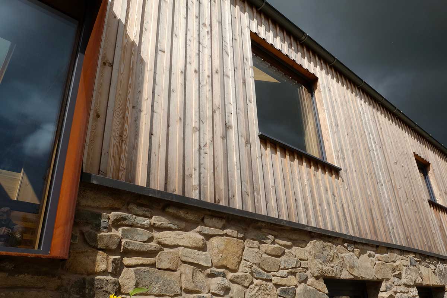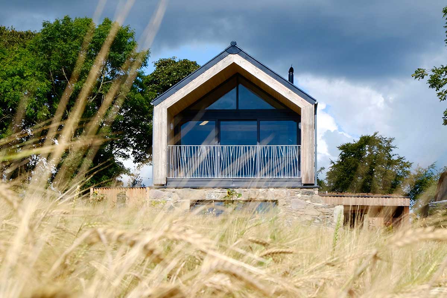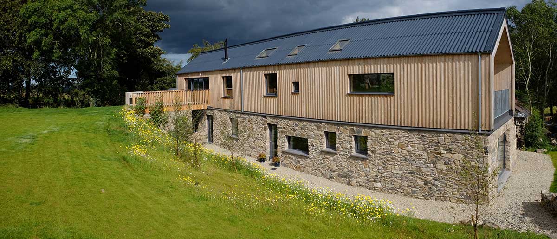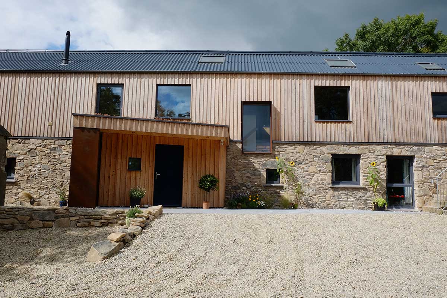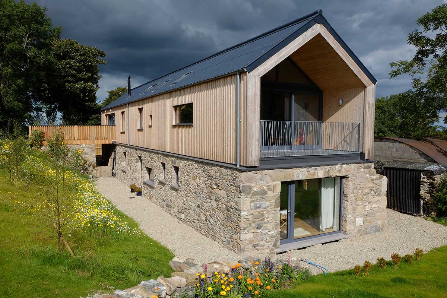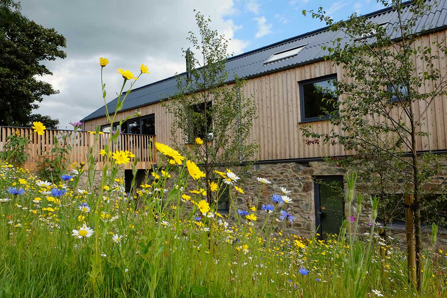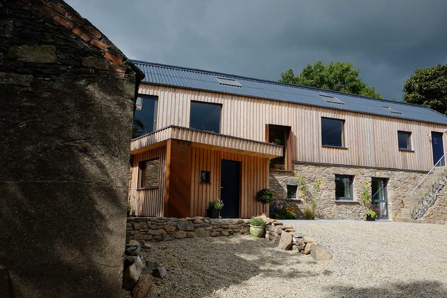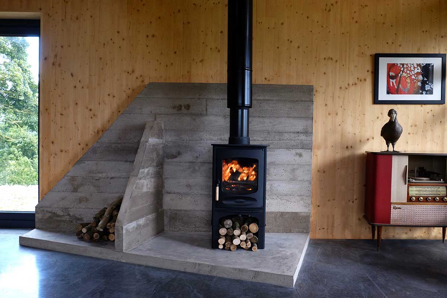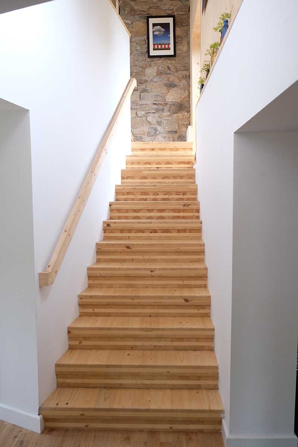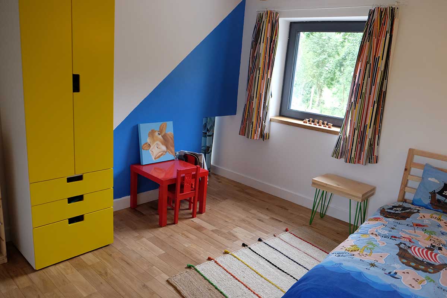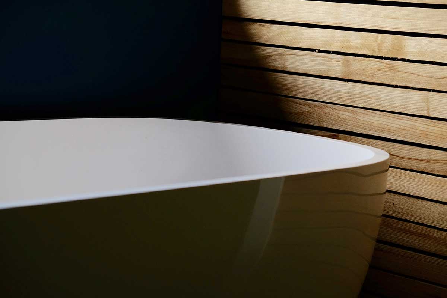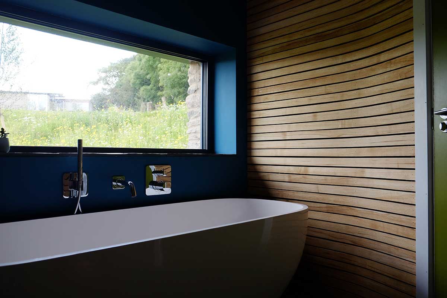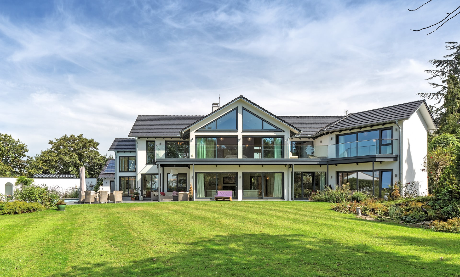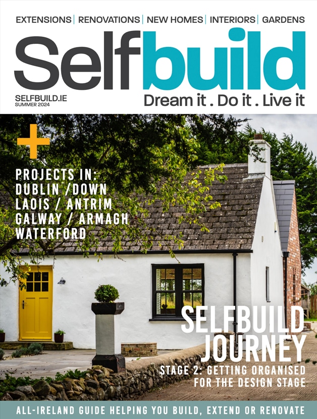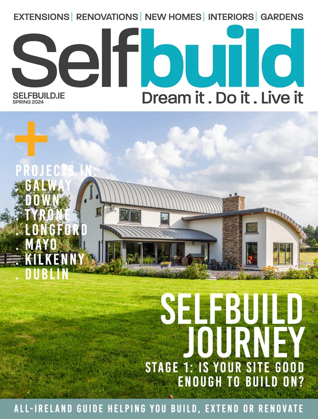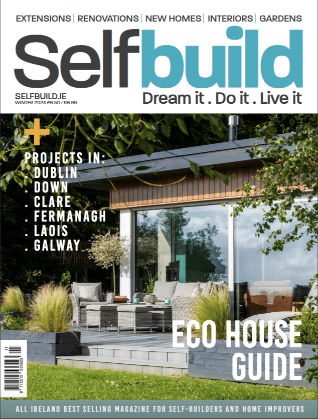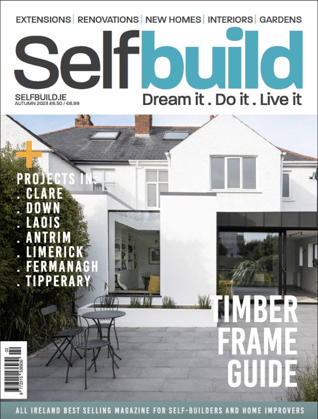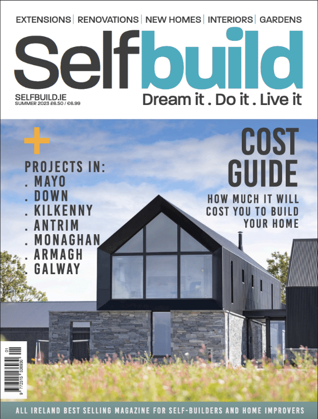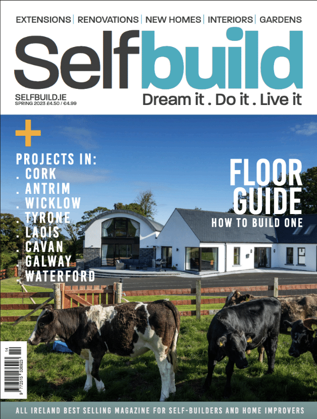Building an eco-home nowadays doesn’t so much mean making it energy efficient as it does choosing the right materials, says architect Micah Jones who partly built his home out of Cross Laminated Timber (CLT).
In this article we cover:
- What is CLT
- Background to the project and why he chose CLT
- House size and cost
- House design to maximise views and the sun path
- Details of how the house was built
“The future of domestic architecture is zero carbon homes; it’s something that’s becoming the norm. What would have been labeled an eco-home five years ago is now run of the mill,” says Micah of Micah T Jones Architects.
“All of the projects we take on, we make as sustainable as possible for its context, not just in terms of energy performance but in terms of how it weathers and fits its site.”
Micah worked for six months in Amsterdam during his studies and was influenced by their approach to modern design which he says is incredibly forward thinking. “A lot of effort goes into the materials they use and how they use them,” he adds. “But also they are not afraid to be different, to create buildings which serve their inhabitants.”
He’s infused his practice with similar precepts. “We love projects where our clients are willing to let us design the building to reflect their personalities.”
Specialised in vernacular architecture, Micah says he’s been heavily influenced by sheds and other agricultural structures dotting the Irish landscape: “These forgotten buildings provide an incredible wealth of materials, forms and structures which can be reinterpreted.”
Self-build in action
Micah’s own self-build journey, recently profiled on Grand Designs, started back in 2014 when he and wife Elaine found the perfect site. “It’s a magical spot with incredible views out over the drumlins of County Down. The site demanded a house which looked like it had always been there.”
Even though they were unable to keep the barn, badly damaged by a mature tree which had grown out of the walls, Micah chose to rebuild on the existing footprint. “The constraints of a long thin house [length of a swimming pool and width of an average living room] were very challenging. I didn’t start on the design for six months.”
The concept, Micah explains, was to create a long house which had as few corridors as possible. As the site is on different levels, this opened up great opportunities for framing views which in turn meant placing all the living space on the first floor and the bedrooms on the ground floor.
A key point with the length of the house was to position the stairs as centrally as possible to reduce traveling distances from one end to the other. A nifty trick was that the upper storey walls were splayed to increase the size of the views looking from one end of the house to the other.
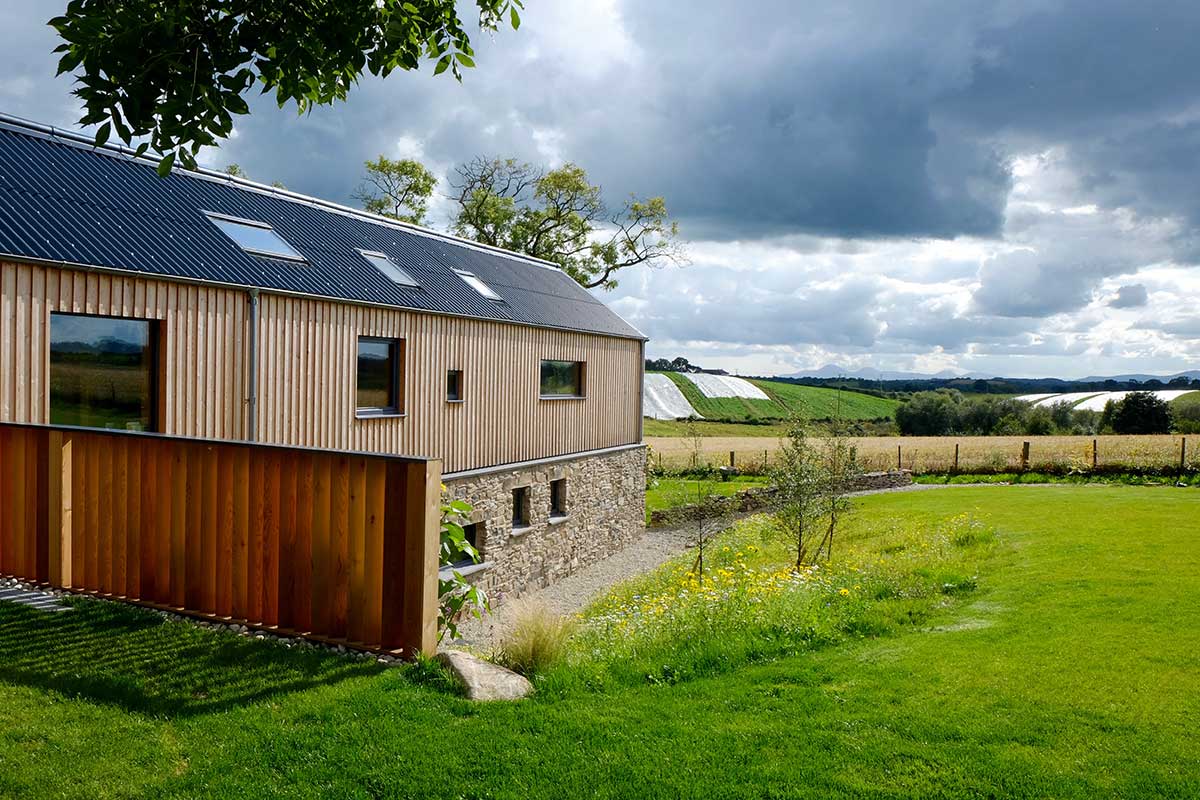
House size: 240 sqm
Site size: ½ acre
Site cost: £80,000
Build cost: £245,000
The CLT home
“The house is built using two very different construction methods,” adds Micah. “Because we wanted to reuse the stone from the original barn on the lower portion of the house, the ground floor is of simple block cavity walls and plastered finishes. The first floor structure is on the other hand entirely made from Cross Laminated Timber (CLT) panels, up to 16 meters in length and 3 meters wide,” continues Micah. “The CLT panels are fixed to the concrete first floor slab above.”
The holes in the CLT for the doors and windows were pre-cut in the Austrian factory where they were made with the flat pack panels then assembled on site by an experienced UK firm in four days. These were insulated and clad on the outside; the inside face was left untouched providing a timber finish.
“This was the first time CLT was used in Northern Ireland, though it has been used in Ireland and the rest of the UK for some time, especially on commercial buildings,” comments Micah.
Micah and his family lived in a caravan during construction, which in total took a year. The project was managed by Micah himself who enlisted the help of friends and family to lend a hand on site. He repurposed as much as he could to build furniture for the house, including timber offcuts to build the stairway, breakfast bar and kitchen. He also painted leftover pieces of exterior larch cladding to repurpose as wall tiles.
“One of the biggest successes has been the bridge,” reflects Micah. “An upside down house with no easy connection to the garden can be a little removed. The bridge brings the garden right to the kitchen door.”
Functional too is how compatible the house is with family life. “The boys have a tricycle that they tear around the living space; a cargo net above the study area also provides hours of fun.” The structural nature of the CLT panels means that a swing could be setup anywhere on the first floor.
Micah says he got it right for the solar gains too, avoiding the common issue of overheating. “The recessed balcony means the sun at midday in summer does not enter the house, while mid-winter the sun can reach up to 16 meters into the space. It was always a house that was designed around family living and not a monument to architecture, but it turns out there is beauty in that too.”
PROJECT HIGHLIGHTS
1. Repurposed materials
This now iconic project was managed by Micah himself and took a year to build; he enlisted the help of friends and family to lend a hand on site and repurposed as much as he could to build furniture for the house, including timber offcuts to build the stairway, breakfast bar and kitchen. He also painted leftover pieces of exterior larch cladding to repurpose as wall tiles.
2. Kid-friendly
“The boys have a tricycle that they tear around the living space; a cargo net above the study area also provides hours of fun,” says Micah. The structural nature of the Cross Laminated Timber panels means that a swing could be setup anywhere on the first floor.
The house’s compatibility with family life extends outdoors. “One of the biggest successes has been the bridge,” reflects Micah. “An upside down house with no easy connection to the garden can be a little removed. The bridge brings the garden right to the kitchen door.”
3. No overheating
Micah says he got it right for the solar gains too, avoiding the common issue of overheating: “The recessed balcony means the sun at midday in summer does not enter the house, while mid-winter the sun can reach up to 16 meters into the space. It was always a house that was designed around family living and not a monument to architecture, but it turns out there is beauty in that too.”
Q&A with Micah

What was the first item you designed and was it a building?
I was 15 and wanted to buy and restore a classic car, to do this I needed a shed so I built one at the bottom of my parents’ garden out of scrap I found lying around and from some local farm buildings which had recently been demolished.
Why did you decide to become an architect?
My parents are both artists so creativity certainly runs in the family, but it wasn’t until I was in my late teens that I made the career choice. Architecture has changed my life, as anything does when you find something to do that makes you come alive. I love the process, the detail and the quality that can be obtained when scores of people work together to achieve one goal. It’s the perfect fit for me.
What was your first professional commission and where was it built?
I started my practice in the depth of the recession in 2012 and work was very hard to come by. My first big commission came in the first year of the practice for a large replacement farm house on the Ards peninsula and was a great project.
What would you like to change?
I would love to change the planning system, which has very little to say about quality, to clamp down on poor design which is robbing people of a quality living experience. Design doesn’t have to be expensive, it just needs to be thought through properly.
What do you do in your spare time?
I spend a lot of time building furniture and experimenting, I always have a project on the go. It’s a great way to develop new ideas and fun for the family too. I also love football, mainly listening to it on the radio while I build things.

