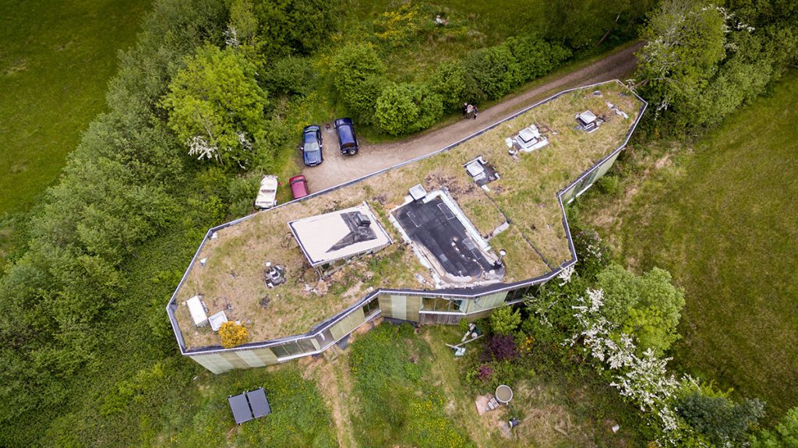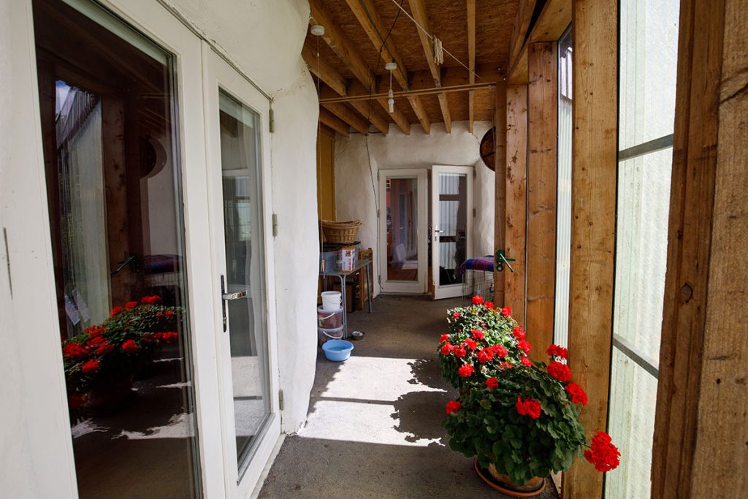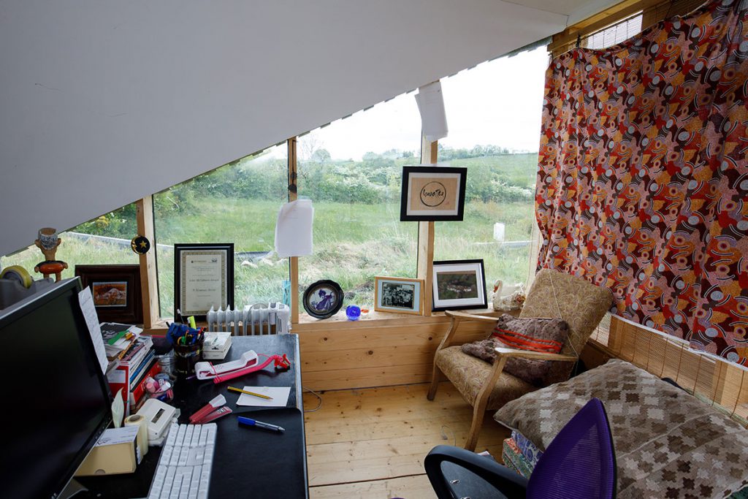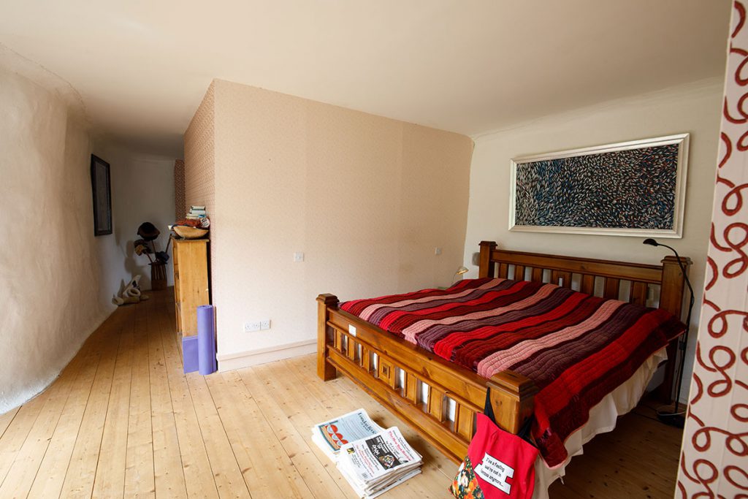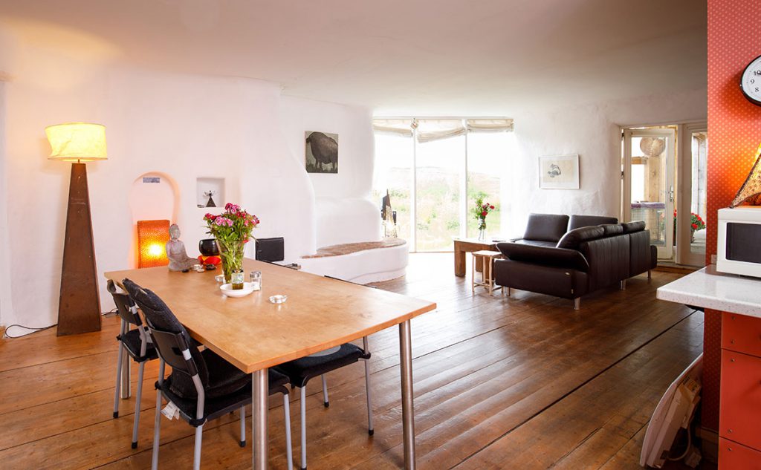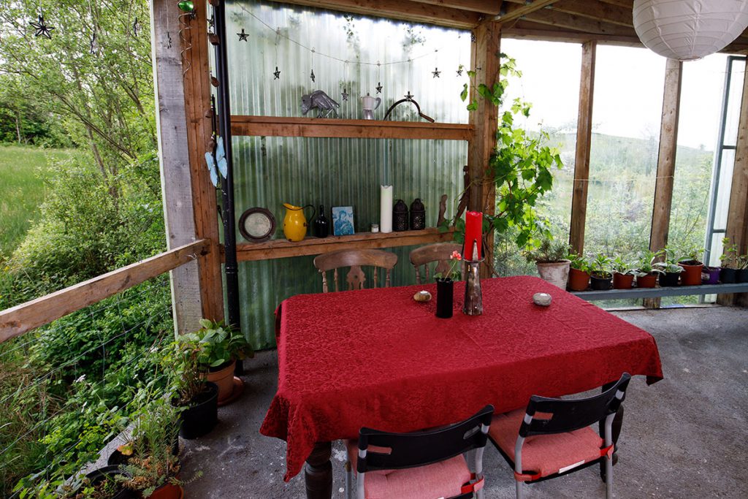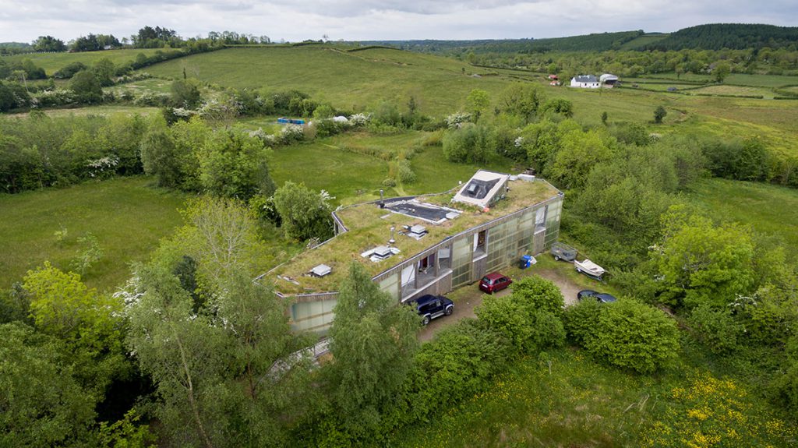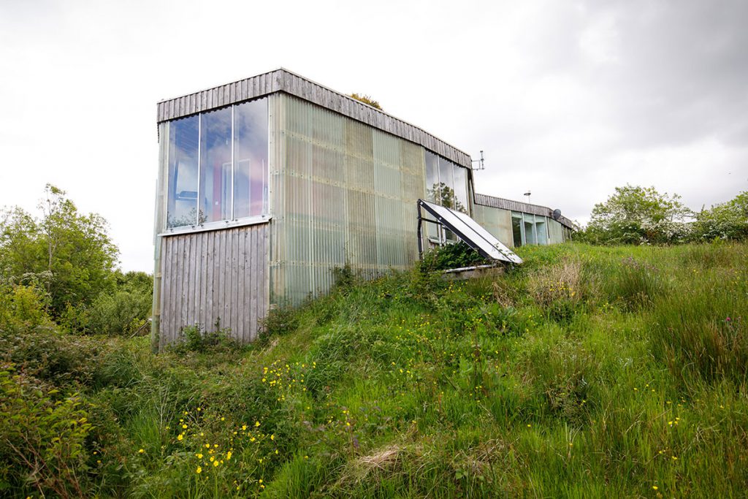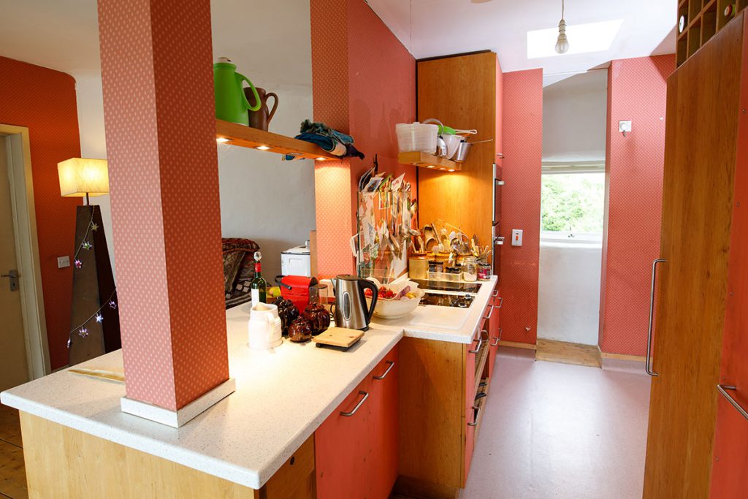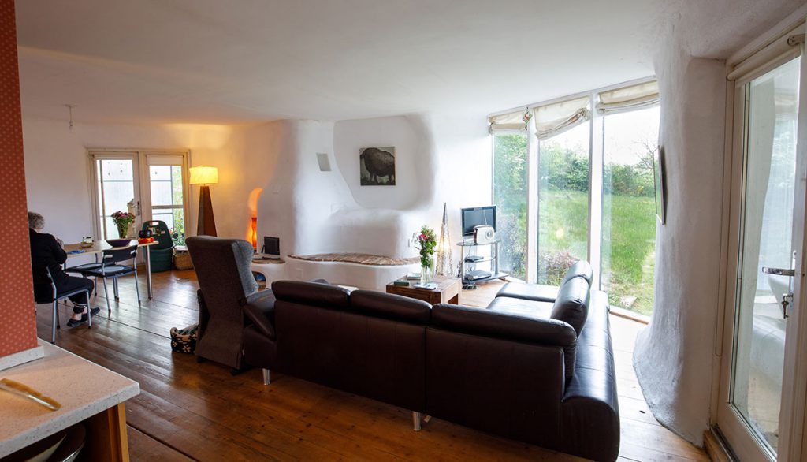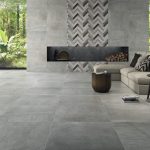If you plan to build a house using an innovative design and materials, the chances are some things may not go as planned. Phil Byrne and Marie O’Kelly share what they learned from their Co Leitrim build.
Overview
Site cost: €60,000
Professional fees: €48,000
House and studio building cost: €287,000
Pod building cost: €40,000
Interiors: €90,000
Current value as renovation project: €385,000
Potential value post renovation: €550,000
Main house: 165 sqm living space at the main level, 8sqm skyroom at roof level, 145 sqm external sundeck/veranda/porch space, 55 sqm under-build (the ‘utility’).
Outbuildings: the ‘pod’ is a 32sqm building with two 12sqm workrooms. The third building on site is a 20sqm hexagonal artist’s studio with private deck overlooking a spinney of wild cherry trees; this building has planning permission for a living room extension and could provide accommodation during restoration of the main house.
Pain was certainly part of this house building equation yet the result remains a positive one, with two concepts that make this home not only a beautiful space to live in, but an outstanding piece of architecture.
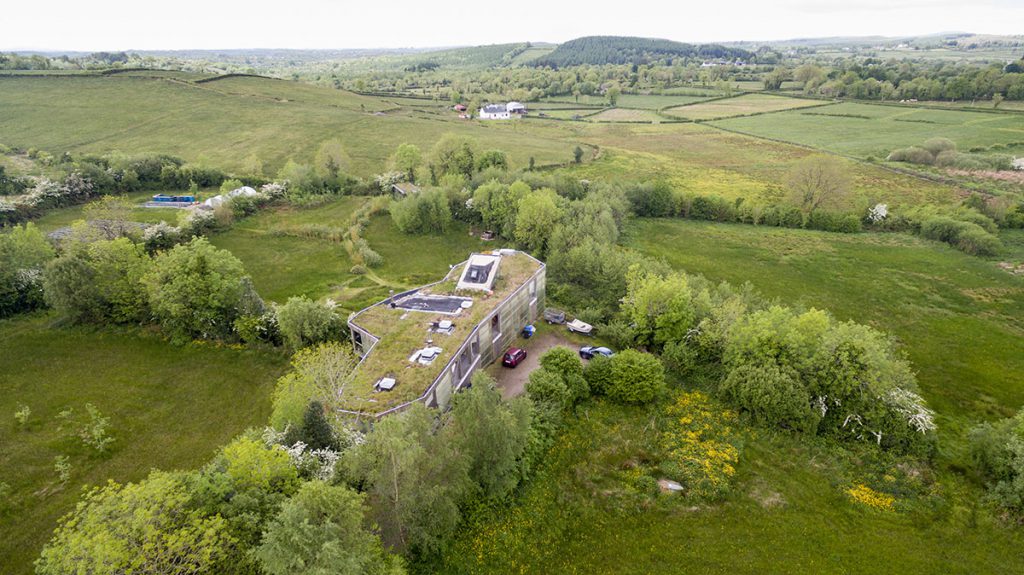
The first is its location, on a nine-acre site, nestled within centuries old hedgerows that mark the boundary between four fields. As a result, you can only see the house as a whole from the sky.
“You’ll get a different view of the building depending on what field you’re standing in. Conversely inside, each of the main rooms faces a different meadow with views framed by floor-to-ceiling windows. You feel very close to nature, tucked in wildlife,” explains Phil. “The exterior was designed to mimic an agricultural building, but also to be as unobtrusive as possible in the landscape.” The grass roof is aligned to the tops of the hedgerows.
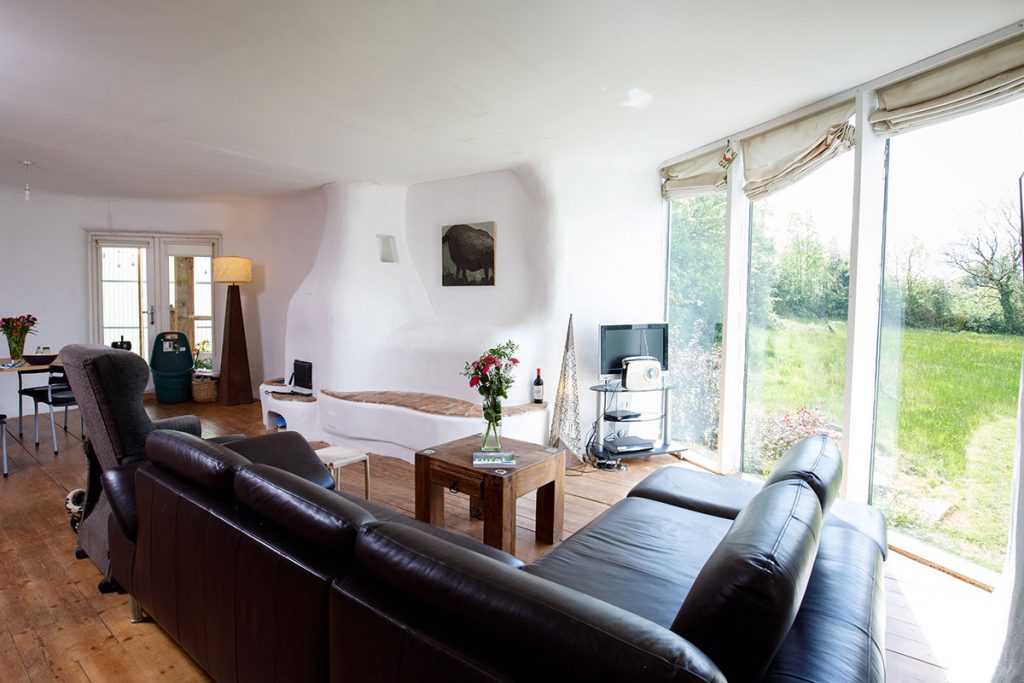
“From any window all that is visible are the un-spoilt meadows, hedgerows and fields of the site. You get light, solar gains and a complete sense of seclusion,” adds Phil. “The irony is it took us a while to secure planning permission due to ‘visibility’, this was in 2005 during the boom, at a time when so many new houses were poking into the sky.”
[adrotate banner="57"]How it stacks up
The second striking design feature is the extensive use of a veranda – there’s almost as many square meters in the sheltered areas surrounding the house as there are in the living quarters. “I love having this in-between space all around the house, it allows us to enjoy the outdoors at all times of the day, and throughout the year. We eat outside from spring to autumn. On a very practical level it also makes drying the laundry a cinch.”The sundecks are accessed from different rooms; the south-easterly end floods the main bedroom with the morning sun, southerly and south-westerly corners feed the living and dining areas, while the westerly end of the building services the second bedroom. It’s possible to walk from some of the terraces straight into its adjoining field.
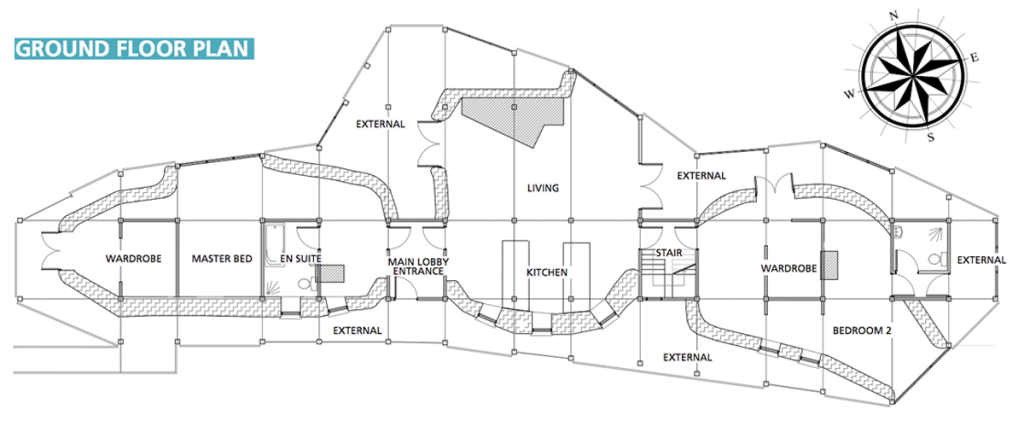
The GRP (glass reinforced plastic) external face material of the porch slides on sets of rails. In summer the space is left open while in winter these sheltered areas act as a heat sink. Cedar cladding complements the outdoor finish.
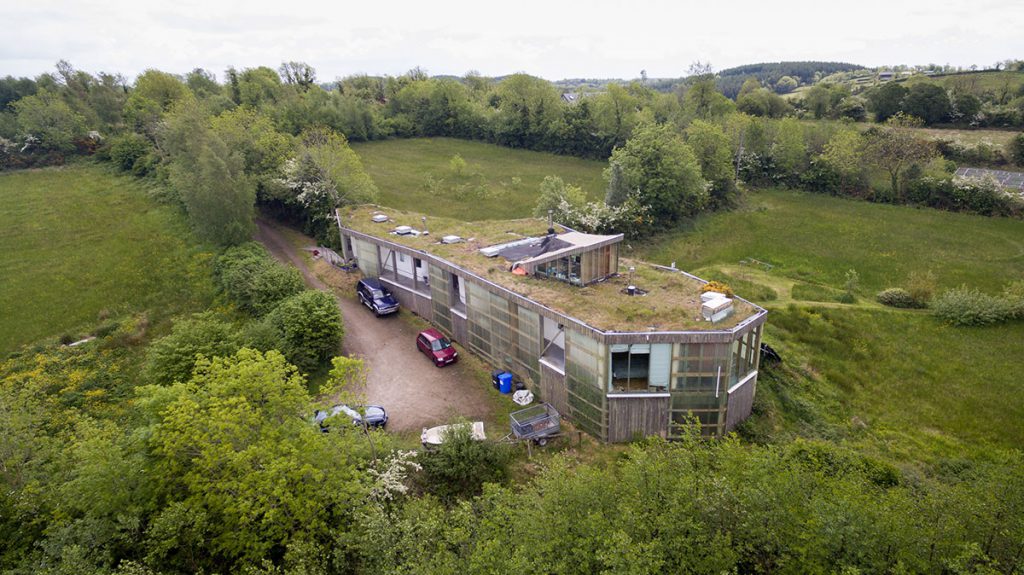
“The site is sloping, but we didn’t want steps and stairs between levels. Also, during our travels in Australia, we’d fallen in love with houses on stilts. Our building is a traditional Walter Segal post and beam timber frame with the main house sitting on a wooden platform raised on a mounted frame. There were three advantages to this structure; adapting the house to the slope, raising us out of the damp that comes with Leitrim weather, and giving us the pleasure of the aesthetic we’d loved in Oz. We also knew, with floor to ceiling windows strategically placed at the edge of the platform, that we’d bring in much needed light. Overall we were looking at a low maintenance, low cost house with sustainable features. That was the dream.”
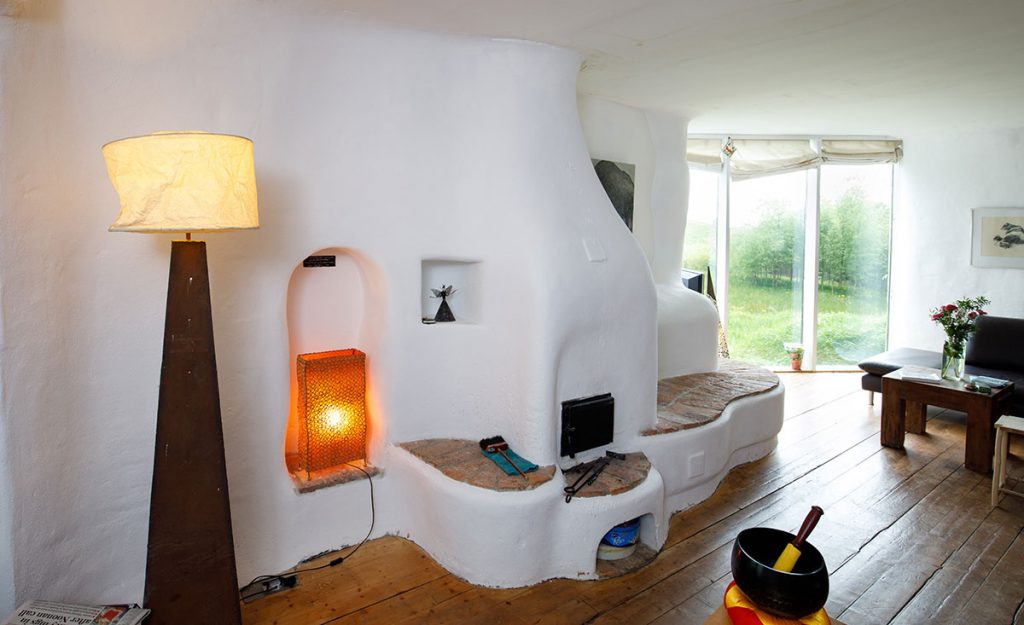
Any exposed timber in the house is either clad in cedar or protected from the weather by the single glazing and GRP membrane which alternate around the porches. The internal walls are straw bale rendered with lime and the ground floor incorporates cellulose insulation.
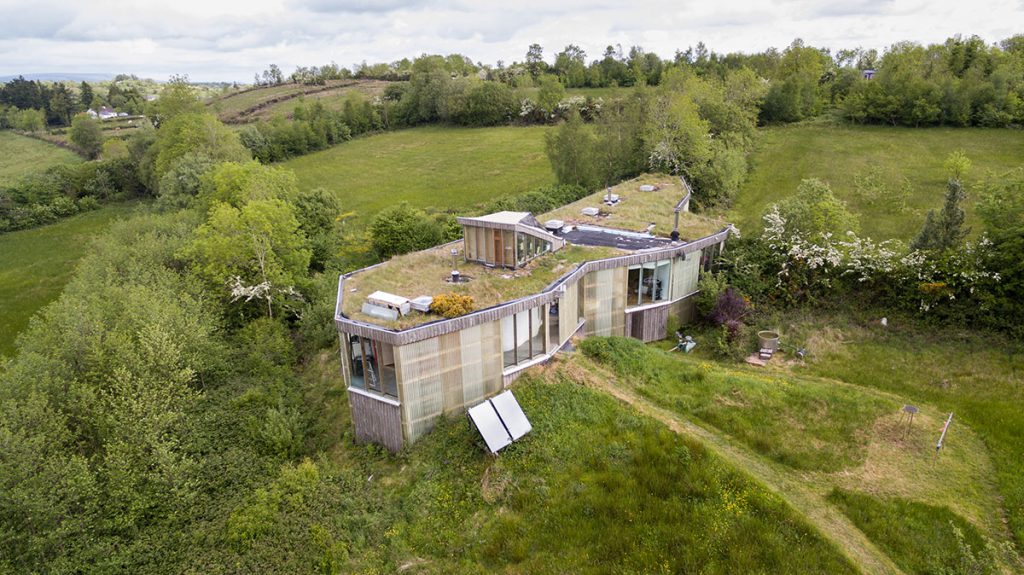
Utilitarian rooms such as the bathrooms, kitchen, dressing rooms, entrance, stairs, etc. are housed in a series of structural components. These timber frame walls are papered with vibrant wallpaper prints which contrast with the white lime-rendered straw bale walls. A basement with concrete floor is used as the utility room.
The solar panels supply hot water from spring to autumn and warm water in winter. Three masonry heaters, custom designed and installed by an Austrian company, provide ample space heating. Also called kachelofens, these super-efficient stoves operate on an armful of wood to generate radiant heat for between eight to ten hours. “Alder stands have been planted on the site for wood provision; we currently buy timber and use some from the site but the house could soon be self-sufficient. There are two acres of alder, it’s a species that grows quickly around here.”
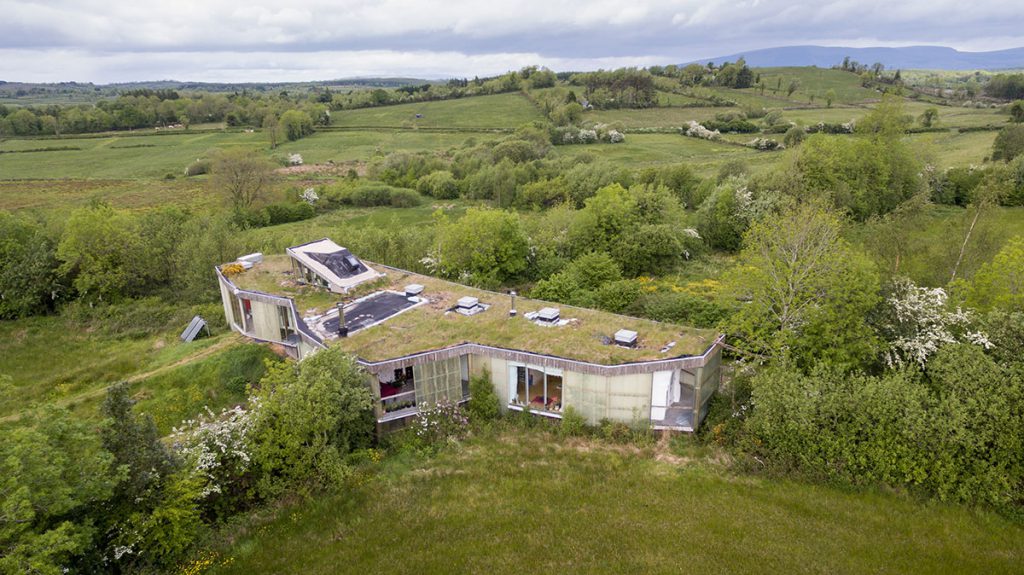
Apart from the kitchen and kitchen table which were custom built from German alder, all the wood used on the build was sourced from a local sawmill; all of the floors are white pine. “The main bedroom was treated with beeswax, the living room with standard matt varnish, and the second bedroom with a hardwax oil. The floor that has stood up best is the one treated with beeswax.”
As there was no mains water on site for the first 18 months, the house had a composting loo in the main bedroom and a flush toilet in the guest bedroom was fed from an underground rainwater harvesting tank. Using a system of filters, this was also the source of drinking water until the mains connection was made. “It wasn’t that bad, and we were prepared for it. The composting loo was fine, but there was some work involved. As soon as we could, we switched over to a flush toilet.”
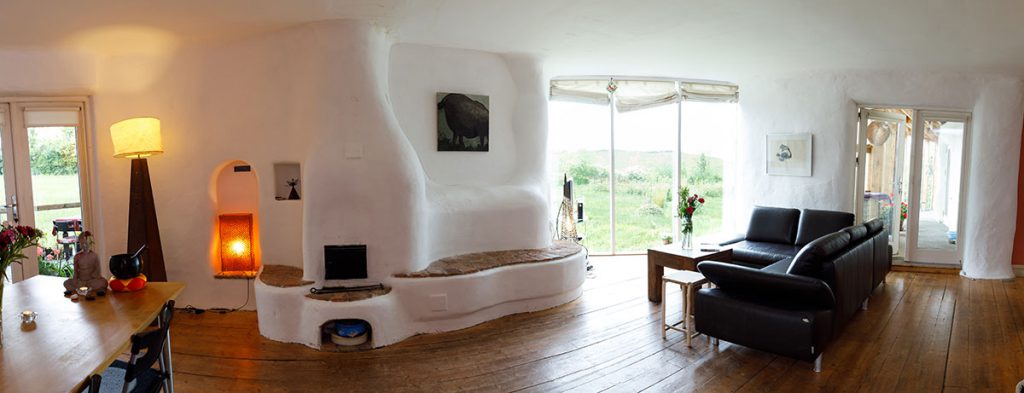
The inspiration for the bathroom tiles, meanwhile, was the London underground, a reminder of where Phil and Marie had previously lived. “The sink in the second bedroom was custom built (by a local man) from a single sheet of steel which was then polished and given a coat of varnish, which was a bit of an experiment.”
The blinds are artist canvas made into Roman Shades by a local seamstress, echoing the eco-lifestyle the couple have espoused. The main piece of furniture they bought was the L shaped leather sofa with many of their belongings having come from relatives and previous homes.‘Despite the difficulties, I never stopped loving our ramshackle house… It’s gorgeous to live here. The big windows frame the most wonderful views.’
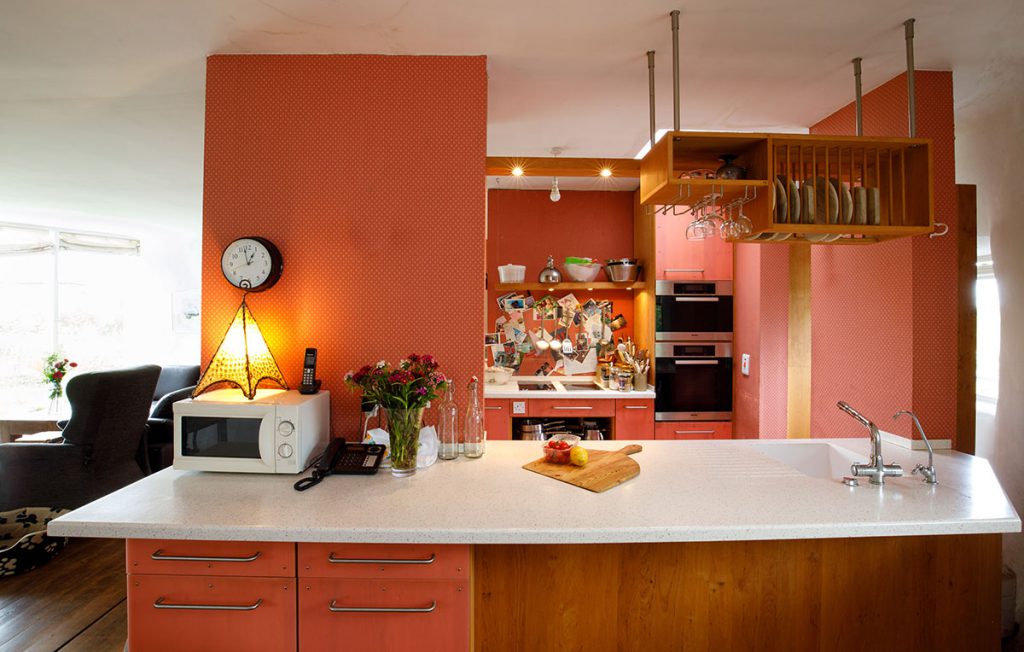
Unravel
Somehow in life, when things start turning sour they tend to grimly follow Murphy’s Law. “Issues just cropped up, the site was even robbed at one stage,” says Phil. “During construction the first thing that didn’t seem right to us were the foundations. The roof, for its part, never kept the house weather tight.”
With their list of grievances the couple started proceedings and received an insurance pay out which was enough to cover the mortgage; further litigation was undertaken to recoup the other costs.

“In preparation for the High Court, we commissioned a series of top-class specialist reports detailing what had gone wrong,” says Phil. “It took seven years to get us to the point where the case was going before a judge.”
“We spent an epic amount of money on the litigation process, in the region of €175,000, to achieve a basic settlement figure. We ended up settling out of court, falling short of recouping our outgoings by about €60,000 (that figure doesn’t include my loss of earnings through illness).”

“We were told the case could easily have taken a gruelling and hugely expensive ten weeks in court, and as every lawyer we met informed us, in spite of us having an excellent case, if we got the wrong judge on the day, we could lose everything.”
“And now, because of the simplicity of the Walter Segal construction used, we expect expect most of the issues to be relatively easy to remedy. A new roof should cost in the region of €8,000 to €12,000 and that should resolve the most serious problem.”

New Beginnings
The stress of the court case took a toll on Phil’s health; she was diagnosed with mitochondrial dysfunction. “I collapsed and couldn’t walk for a long time. I couldn’t tolerate noise either, so the house turned out to be a wonderful place to recover. The most traffic we hear in these parts is the distant hum of a tractor.”“

Despite the difficulties, I never stopped loving our ramshackle house,” she adds. “It’s gorgeous to live here. The big windows frame the most wonderful views.”
The connection to the land was strong from the beginning, which Phil and Marie cultivated it organically. “The meadows and fields have never been artificially fertilised and therefore have a high degree of species diversity which we have attempted to maintain. The presence of abundant lichen on the trees testifies to the pure quality of the air.”
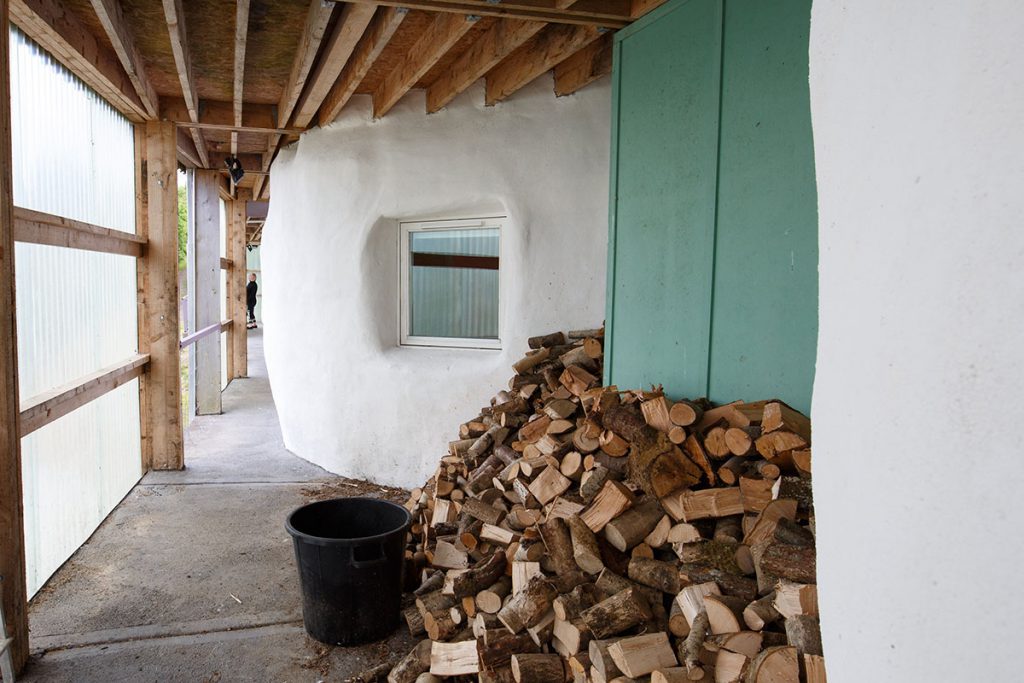
The long winding drive is lined with native birch trees interspersed with mountain ash, guelder rose, cherry and ash, and underplanted with daffodils, geraniums, montbretia and other perennials. The gates to the property were made to the couple’s design.
“We’ve concentrated on nurturing the wildlife on the site. Birds have thrived, we get flocks of chaffinch, blue tits, great tits, coal tits, and goldfinch populate the site, as well as blackbirds, cuckoos, wrens, pheasants and wood pigeons. Swallows nest every year under the porches, returning early every summer, raising their young. Occasionally a kestrel or sparrow-hawk can be seen swooping down to carry off one of the smaller birds.”

“We’ve planted approximately 4,000 trees on the site, all native deciduous species,” continues Phil. “The planting is around the edges of the site, so that the meadows are still in existence.”
“One of the fields has been designated the ‘garden area.’ Here we have a fully functioning 40ft poly tunnel, 3 x 40ft outdoor raised beds, and a fruit cage with 4 x 40ft raised beds. Another of the fields has a small orchard; cherry, plum, pear and apple trees planted in a circle.”

The time has now come for Phil and Marie to sell the house, having bought another in Galway. “We always planned to retire in Kinvara, where we have many friends, and with the recession house prices collapsed and we were able to afford the move.”
“The house we just bought is everything I said I didn’t want, it’s a dormer bungalow that requires some external wall insulation to bring it up to standard,” says Phil. “It is with great trepidation that we’re leaving our home behind, but we’re moving closer to the sea. It’s a new beginning.”

“We know this hedgerow house belongs in a niche market. We’re looking for someone who will love the land as much as we’ve done, who will use the two other buildings on the property in a way that works for them, who will value the silence and privacy, the birds, the organic garden and polytunnel, the native deciduous trees we’ve planted, someone who will love cutting their own wood from the site, someone who will be committed to the elements of the lifestyle that’s possible here.”
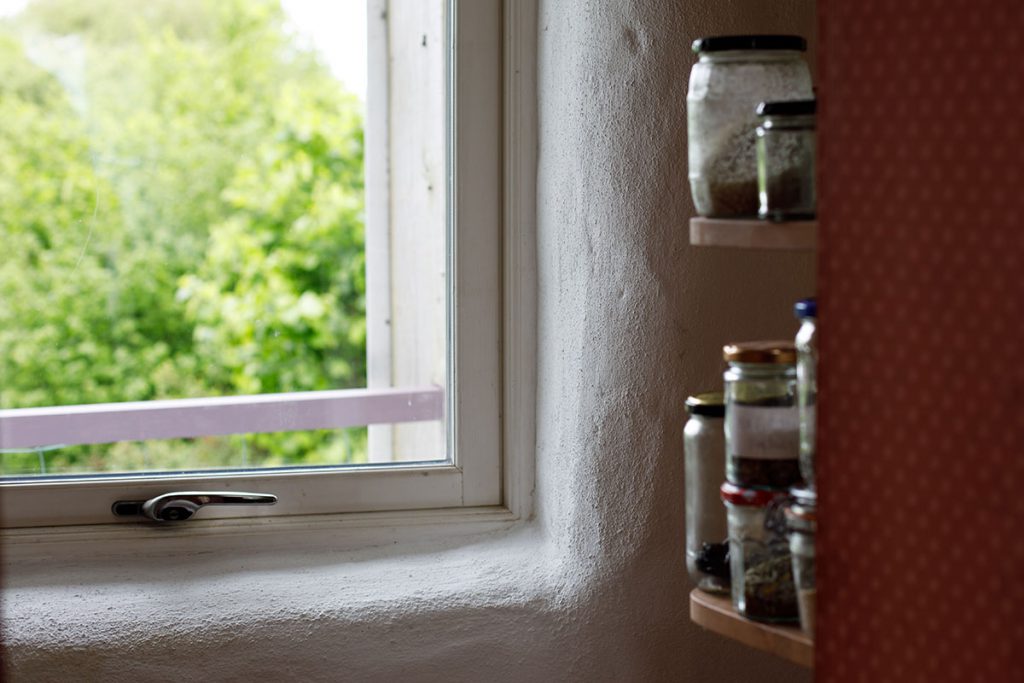
Suppliers
Kachelofens (custom built masonry heaters) David and Isabella Haas (Austria) haas-ofenbau.at/waerme-wissen.html tel. 0043 664 3435306
Kitchen and wardrobes (custom built) Gesa and Guido Jannerwein (Germany) jaennerwein.com tel. 0049 5141 381890
Galvanised gates (custom made) North West Tool Hire, Carrick on Shannon, Co Leitrim, tel. 071 9641458, nwth.ie
Paint and wallpaper Farrow & Ball, farrow-ball.comPhotography Steve Rogers steverogersphoto.com
Specialist reports and remedial work (prepared for court or to identify immediate concerns with the building – these suppliers were NOT involved with the original building process) Colin Bell Architect for design and planning reports, Sligo, tel. 0719169982, colinbell-architect.com Colm O’Conaire Consulting Engineer for structural reports, Ballindine Co Mayo, tel. 094 938 5020, occengineers.ie
John O’Regan for construction consultancy, Galway, tel. 091 530 199, aecom.com
Dr. Jim Carfare of the University of Plymouth for straw bale wall assessment, jim.carfrae@plymouth.ac.ul
Ronan Rogers for the Thermography Assessment, Energy matters, Galway, tel. 091380631
Irish Drilling Limited for the site investigation report, Loughrea Co Galway, tel. 091841274, irishdrilling.ie
Darren O’Kelly of Evolve Construction for remedial work
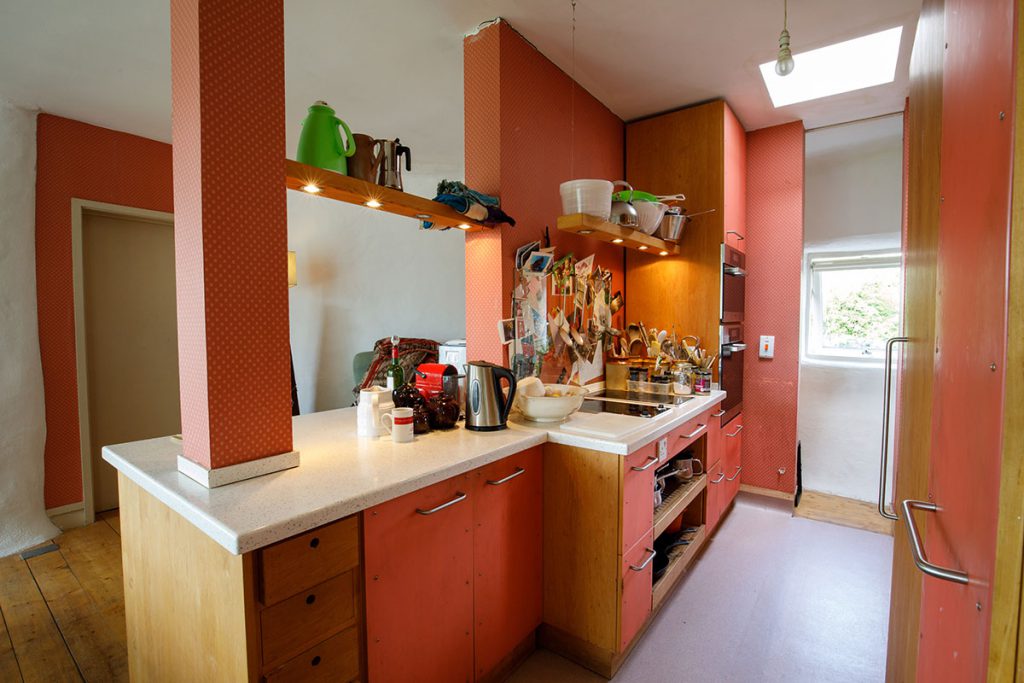
Q & A
Get first-hand references for everyone involved in the build. Speak with previous clients and evaluate their current relationship. If they’re not on speaking terms, ask why. Ask if the build came in on time and on budget – if not, the reason can’t just be the client’s fault.
Ask to visit previous projects the builder and architect have worked on. There will always be problems, so check how these were resolved. If there’s a claim that problems never arose, steer clear.
Check the insurance. Confirm if there is a cap on any of the insurances. Make sure the builder’s insurance isn’t only for public liability, but also covers any mistakes in construction.
Read the fine print. I tend to glaze over these but even though it is tedious, take the time to read through every detail of your contract to know where you stand.
Make sure the contract stipulates that your builder doesn’t work on other projects simultaneously. You want him on your site every day till the job is done.
What’s your favourite feature/ favourite part of the house? The entire design is very ‘us’ but my favourite part is the skyroom – whenever I go up there my heart lifts. It’s by far the smallest room in the house but there’s just something about being way up there. There are uninterrupted views of the Iron Mountains to the North West and of the treetops to the South. Sitting up here, you are transported into the landscape. It’s the perfect place to write.
What surprised you? How resilient buildings actually are and that any building can be saved. Despite the high levels of moisture we recorded in the straw bale walls, we have found that they have been drying out. Buildings have a great capacity to cope with what we throw at them. We learned a lot throughout the process; an aspect I wish I had known about is that you’re not meant to collect rainwater from a grass roof – it can’t be treated to be used as drinking water.
What would you do differently? There is one thing in the design I would specify and that’s to put the utility at the bottom of the stairs to provide some heat in the hall (from the appliances running). I would also plan better for access for getting wood to the kachelofens.
Would you do it again? I couldn’t go through another new build project. Making wonderful ideas manifest requires great skill. And I’ve come to learn how little we can live with; at the time we bought this site we were a bit land mad, probably because we’d just returned from London and we didn’t realise that we didn’t need acres and acres to feel like we had space.


