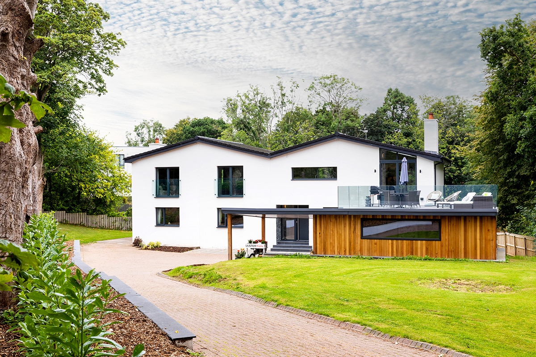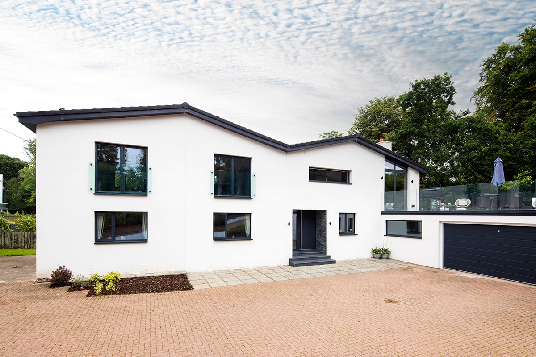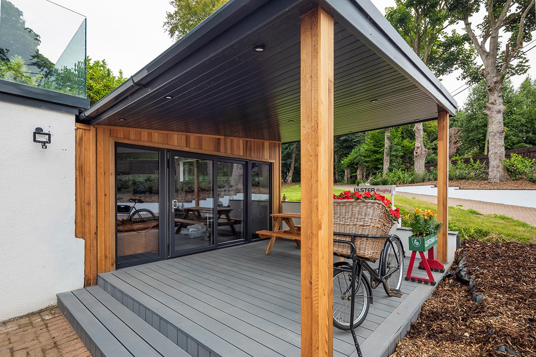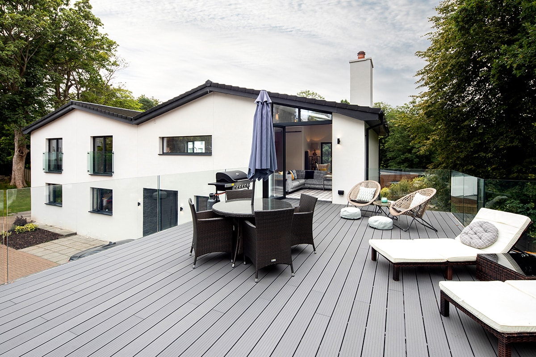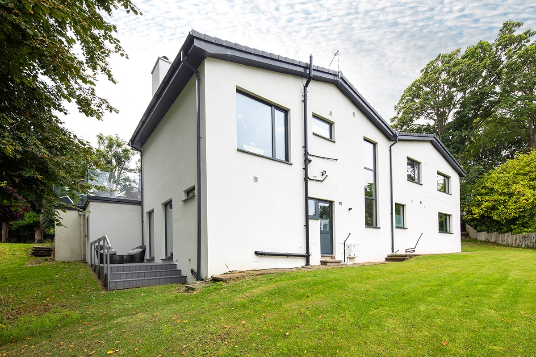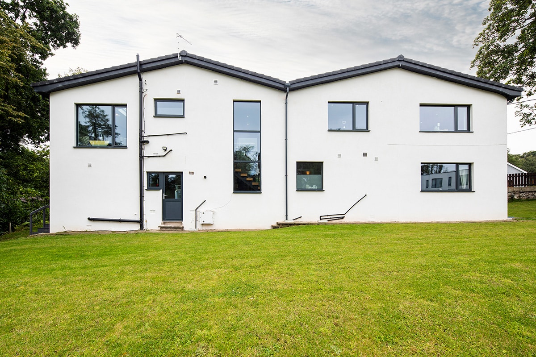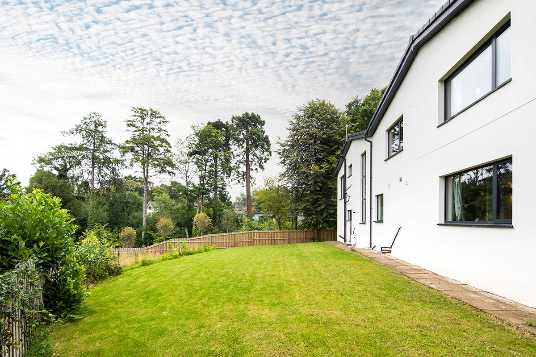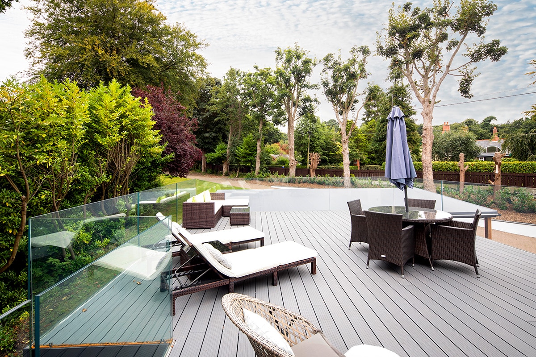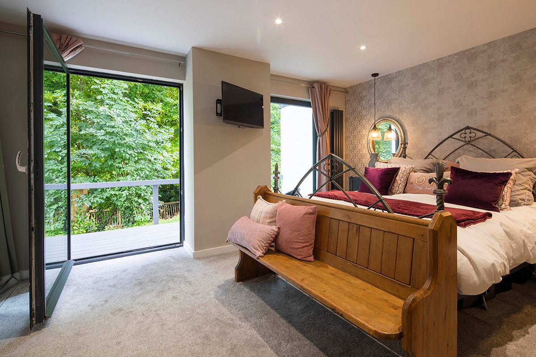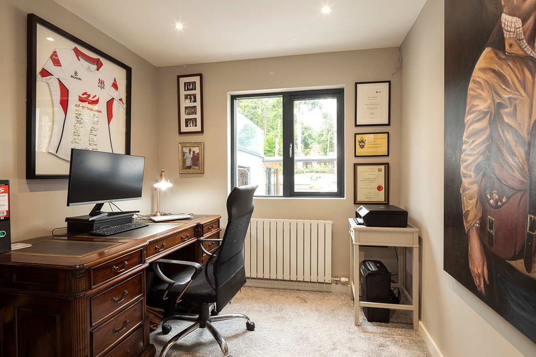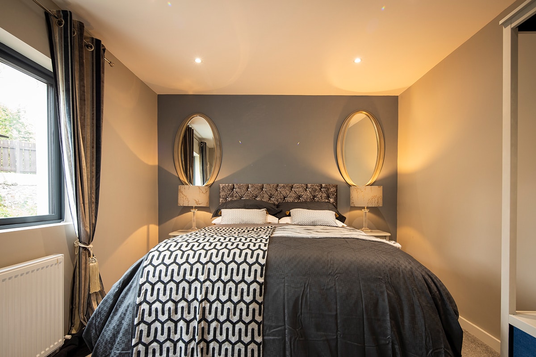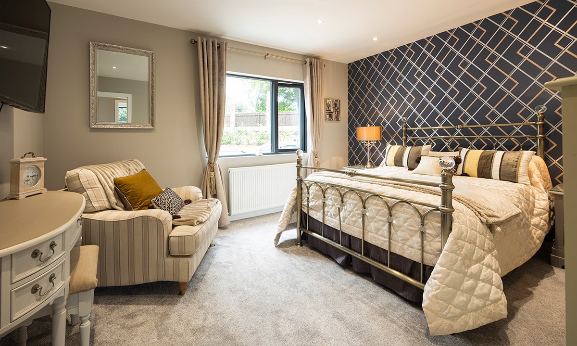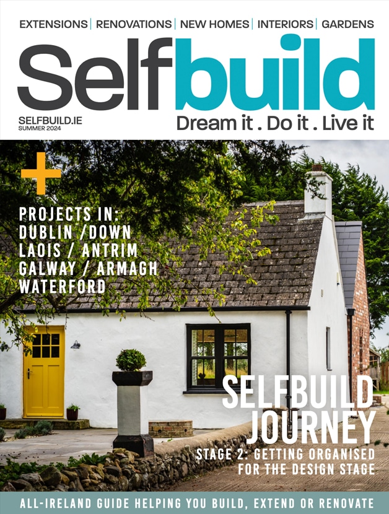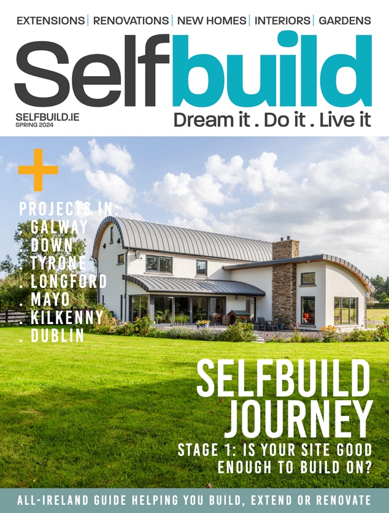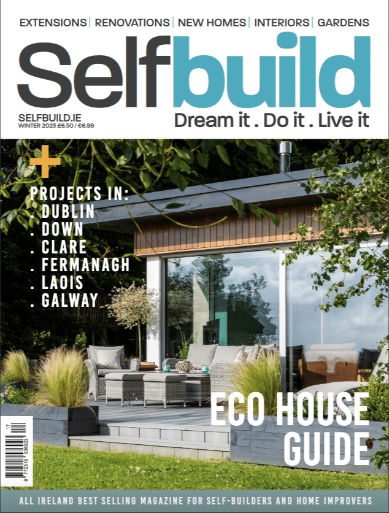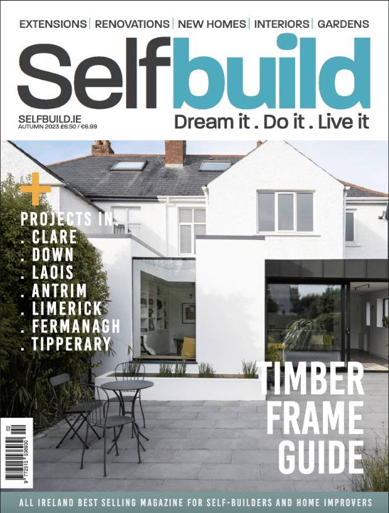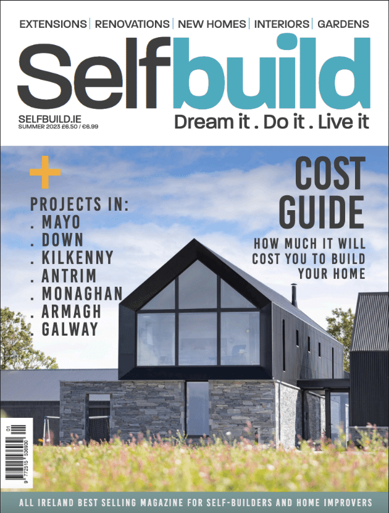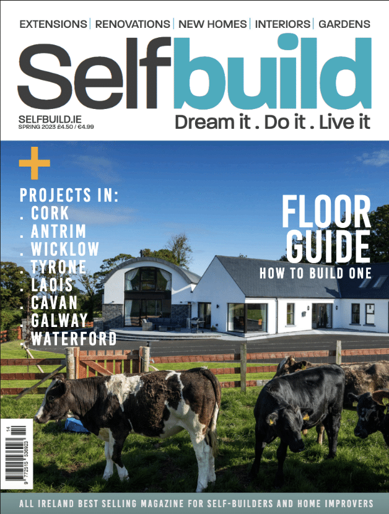After a false start, Allison Cordner took charge of her renovation project and never looked back.
In this article we cover:
- Steps to renovating an existing house
- House purchase cost, reno cost and house value
- Budgeting tips and biggest splurge
- Details of new heating system
- Insulation and ventilation upgrades
- Window schedule
- Kitchen and bathroom designs
- Top tips and advice from the process
- Delays and how they kept the project on track
- Floor plans before and after
- Professional photographs
- Timeline and suppliers’ list
“When we moved back to Northern Ireland, we bought a 1970s house in a sought after neighbourhood as a renovation project,” says Allison. “The house, as many others in this area, had the living space on the first floor and sleeping quarters on the ground floor.”
“Our estate agent recommended an architect, and we invited him to view the house with us to get his thoughts. He suggested taking advantage of the south facing location, moving the living space to the ground floor in an open plan configuration with bifold doors. He included an extension over the existing concrete carport to the left of the property.”
Build Overview & Costs
Plot size: 0.5 acres
House size: 3,000sqft
Bedrooms: 5
Heating: gas combi boiler
Ventilation: natural
House purchase price: £440k
Renovation cost: £250k
House value: £850-900k
Planning applications
“Our architect drew up the plans for our first planning application. It included a newt report and an arboretum tree report, which we later discovered we didn’t need. From this starting point the planning process turned out to be a bit of a shock in comparison to our experience in England, where we’d dabbled in our fair share of renovations.”
“We were bewildered by the lack of visits from planning officers and the lack of communication about any issues they might have with our plans. The architect was also not very participative in getting any action from the Planning Department.”
“Having waited over a year, the frustration was indescribable. We arranged to meet our architect again and suggested we submit a second planning application where the original shell of the house would remain as is, i.e. no extension, and we would renovate the interior to keep the living space on the first floor. He agreed and new plans were submitted.”
“A great level of detail went into the plans. The panoramic window along the kitchen worktop where the sink is, was positioned specifically to take in the view whilst not overlooking any neighbours.”
“We were not originally planning to move in until all renovation works were completed, but the buyers of our other property wanted to complete the sale and what with the delay in planning we were forced to move into the house.”
“On the back of the second application, we got a visit from a planning officer who pointed out that we could have probably gone ahead with the internal renovations without their involvement. Remarkably, the original planning application probably still remains in someone’s in-tray to this day, as we haven’t heard back on that initial request.”
Renovation plan
“The structure was poorly insulated and having lived in the property prior to starting the renovations, we pretty soon realised many of the radiators were inefficient. This meant that the house would require a new heating system, which we had a fair idea would need to be done and was factored into the budget from the start. Rewiring the entire house came as more of a surprise but it allowed us to reconfigure where the electrical points would go.”
“Both the original fireplaces, which were old gas fires that had to be decommissioned, were blocked up. We don’t miss the fires as the range of contemporary radiators that we used throughout not only offer enough heat but also act as great features in each room.”
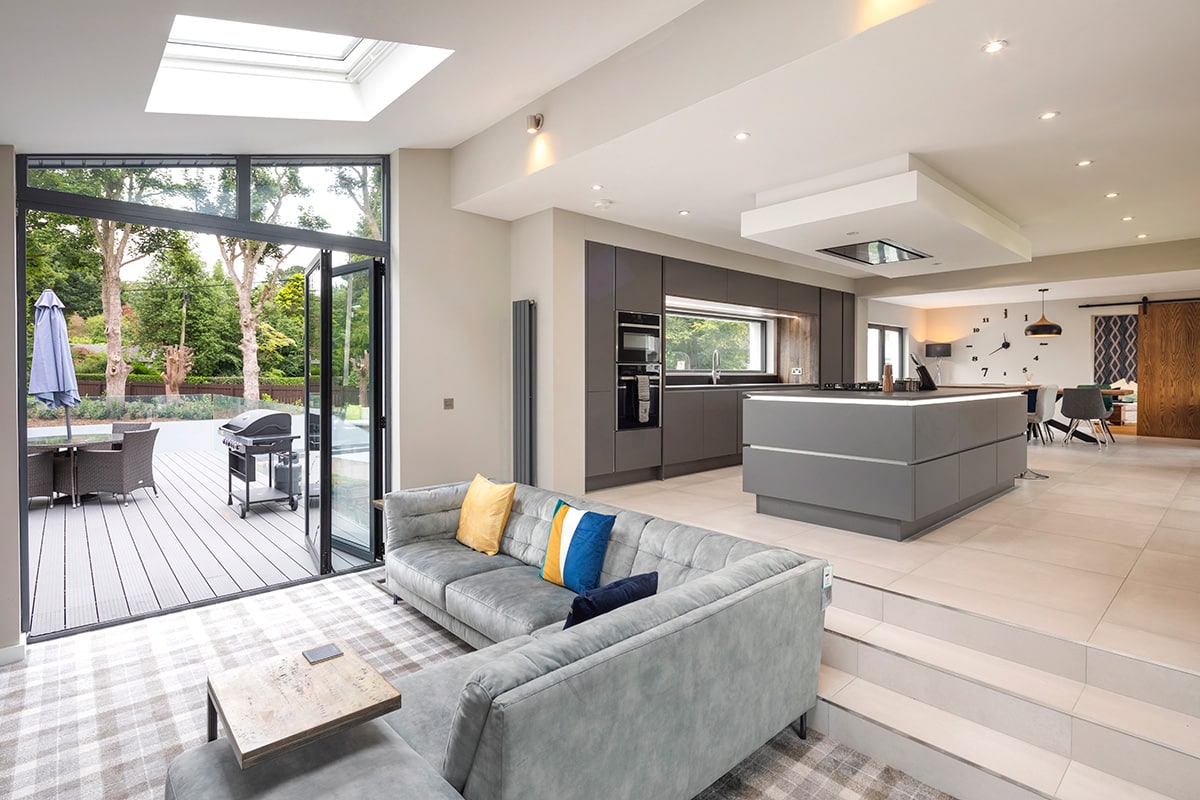
“We have natural ventilation coupled with fans in all of the bathrooms, and our kitchen cooker hood works off a remote control from a suspended housing in the ceiling.”
“I’m happy to say that now, the house has been so well insulated that it is rare we have the heating on. And living on the second floor gives the advantage of enjoying any heat that naturally rises, coupled with the large amount of triple glazing which serves to warm the house very well.”
“Internally, all walls on the first floor were removed and that’s when the open plan layout we had in mind became real. We made a couple of changes to the architect’s design: the downstairs bathroom is smaller than on the plans and we added a wc upstairs.”
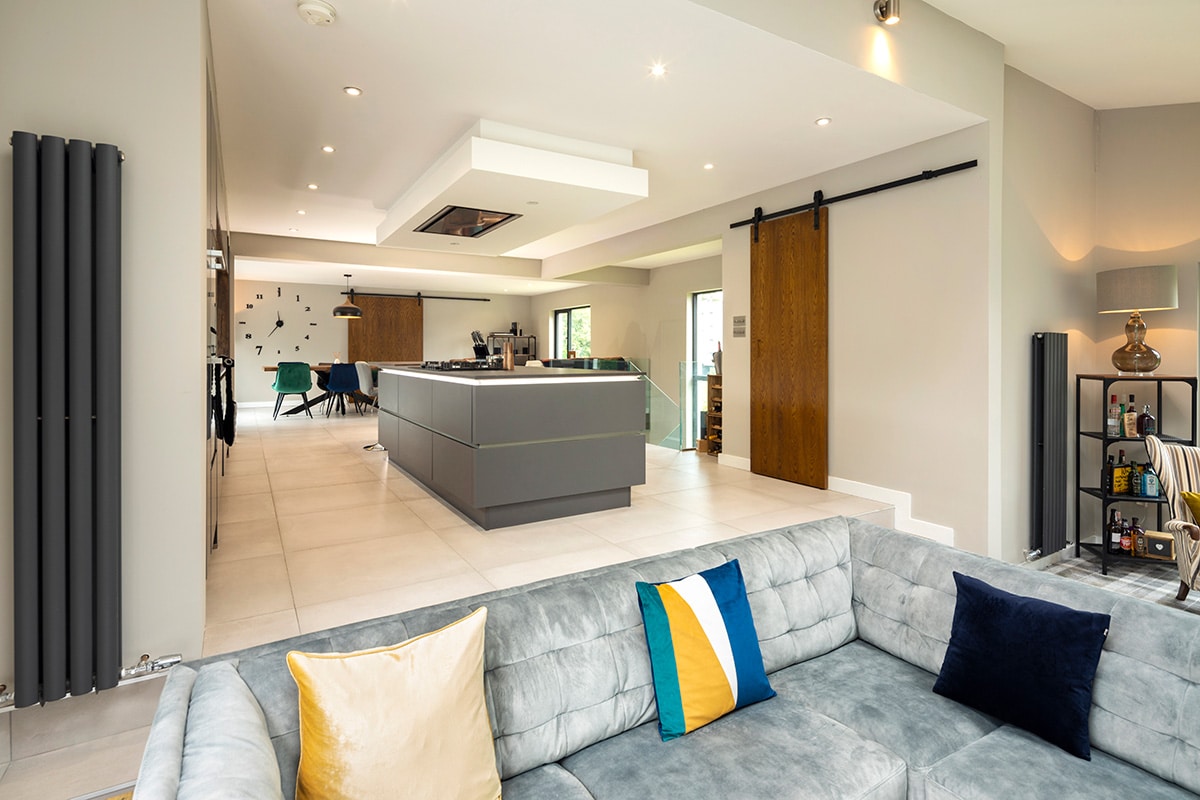
“The architect had suggested what materials to use and we followed those instructions. Inside, some of the doorways were blocked and new openings created. The original staircase was removed completely and part of the upstairs landing pulled back by a few feet to accommodate the newly designed open staircase.”
“We also managed to bring in more daylight by adding a three-framed long window to the rear of the property where the new staircase would ultimately be positioned.”
“We then replastered every other wall and we remodelled the top of the original garage to create a wonderfully large decking area using composite decking and a glazed balcony surrounding it. It’s now quite the south facing sun trap.”

Managing the project
“Originally, we were hoping to have the architect manage the project, however, our confidence in him was shattered after his lack of communication with the planners. So John, who had work commitments, and I decided I should take the reins of the project,” says Allison.
“We had builders submit tenders for the job which were over double the estimate the architect had given us. In the end we went with Jim, a local builder known to our family who said it was possible to work within our budget of £200k. So Jim managed the project with my input and direction.”
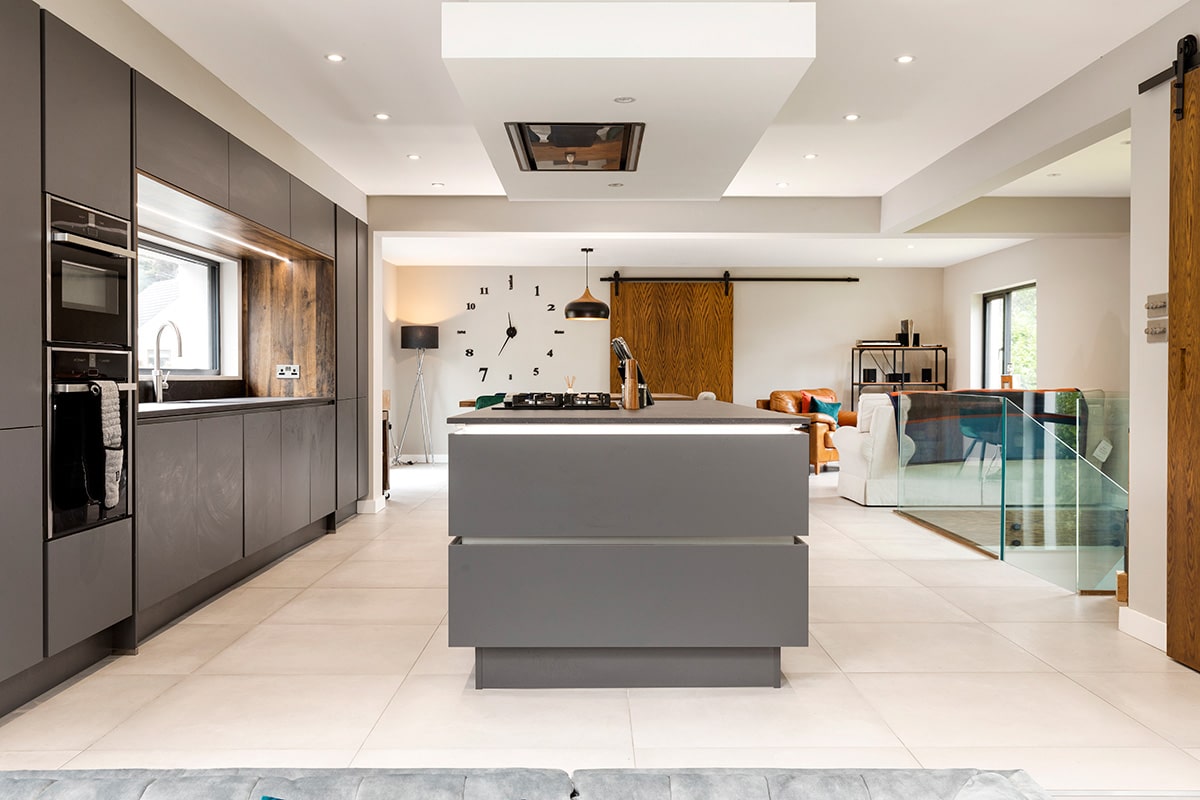
“We had a verbal agreement, making sure costs and the sourcing of materials were clear from the start. He sourced the building materials, which he put on his account at the builder’s merchant. I sourced the bathroom fittings, the kitchen, barn doors and the staircase, mostly from companies and tradesmen Jim recommended.”
“The work that we contracted out to Jim was carried out by tradesmen who were on site for around eight weeks. They were paid in a lump sum at the end through him.”
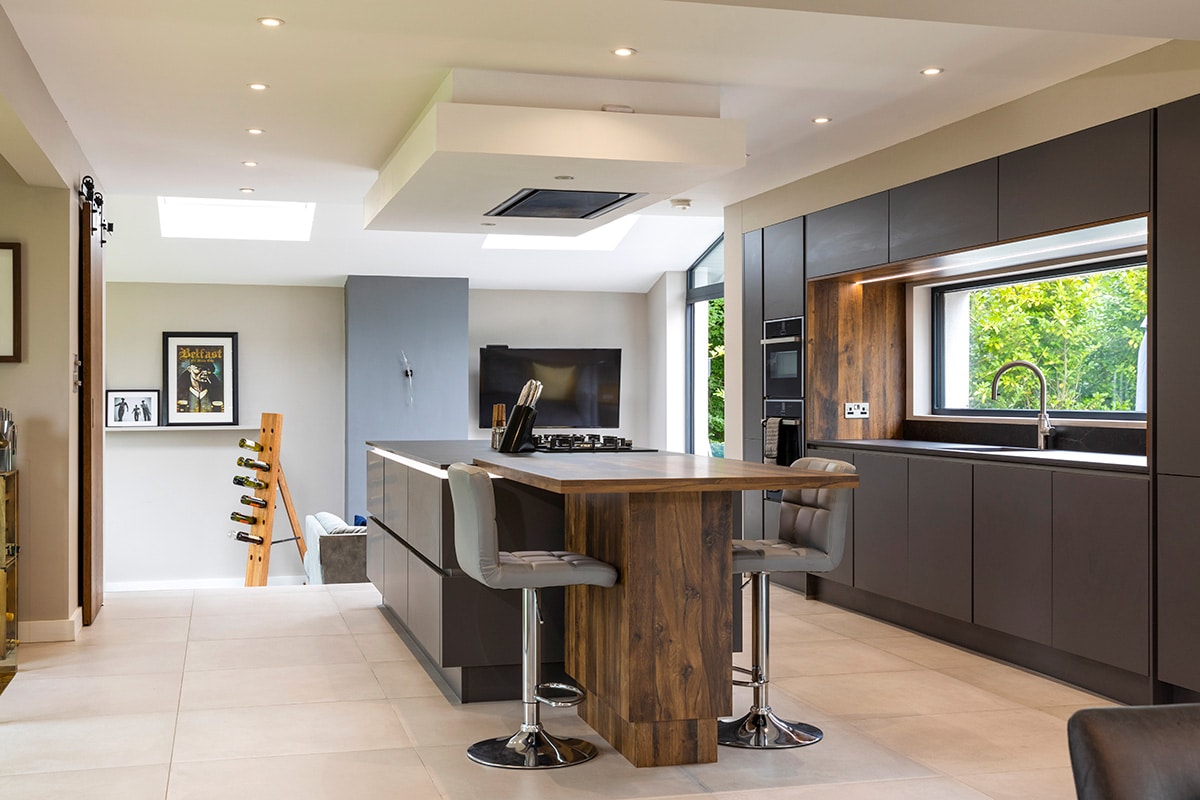
“I was caring for my mother throughout but managed to pop in on pretty much a daily basis, meeting with the various tradesmen, discussing our requirements and making any necessary adjustments along the way, usually following advice of the various experts in Jim’s team,” says Allison. “We were very lucky that Jim has great access to trades, including tilers, electricians, plumbers, joiners, etc.”
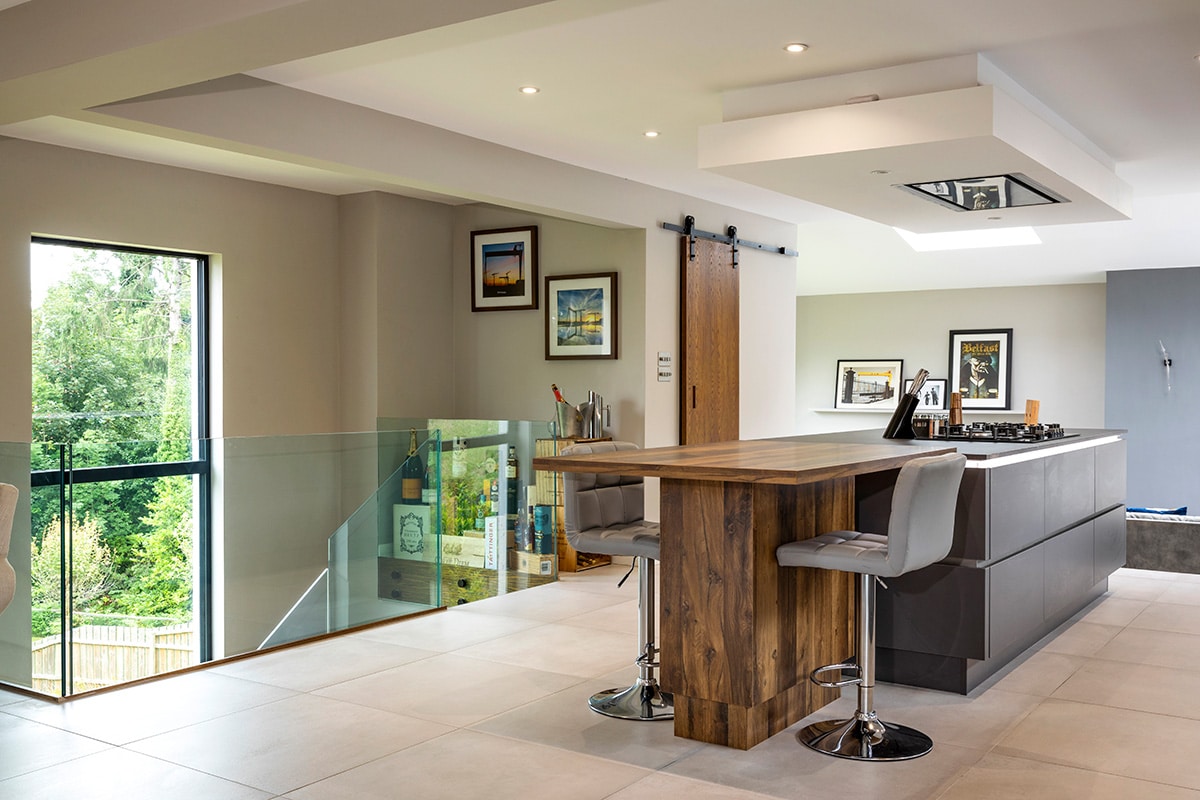
“I had the plans and comprehensive lists of images with me on site, to help describe what we needed. It really helped when communicating with each tradesman. I was very conscious of how we would live in the house, so everything from where light switches would go to height of cupboards were decisions I was making daily.”
“For the kitchen design, I had been to a couple of outlets and worked off a software that helped visualise the space,” says Allison. “Our kitchen designer was really helpful and guided us when picking the finish we wanted to achieve.”
“In my previous kitchen I used to have a chest freezer and thought we would benefit from having an extra freezer here too. I ended up choosing an undercounter freezer in the kitchen and a double height larder freezer in the utility on the ground floor. The designer did the utility in the same style as the kitchen.”
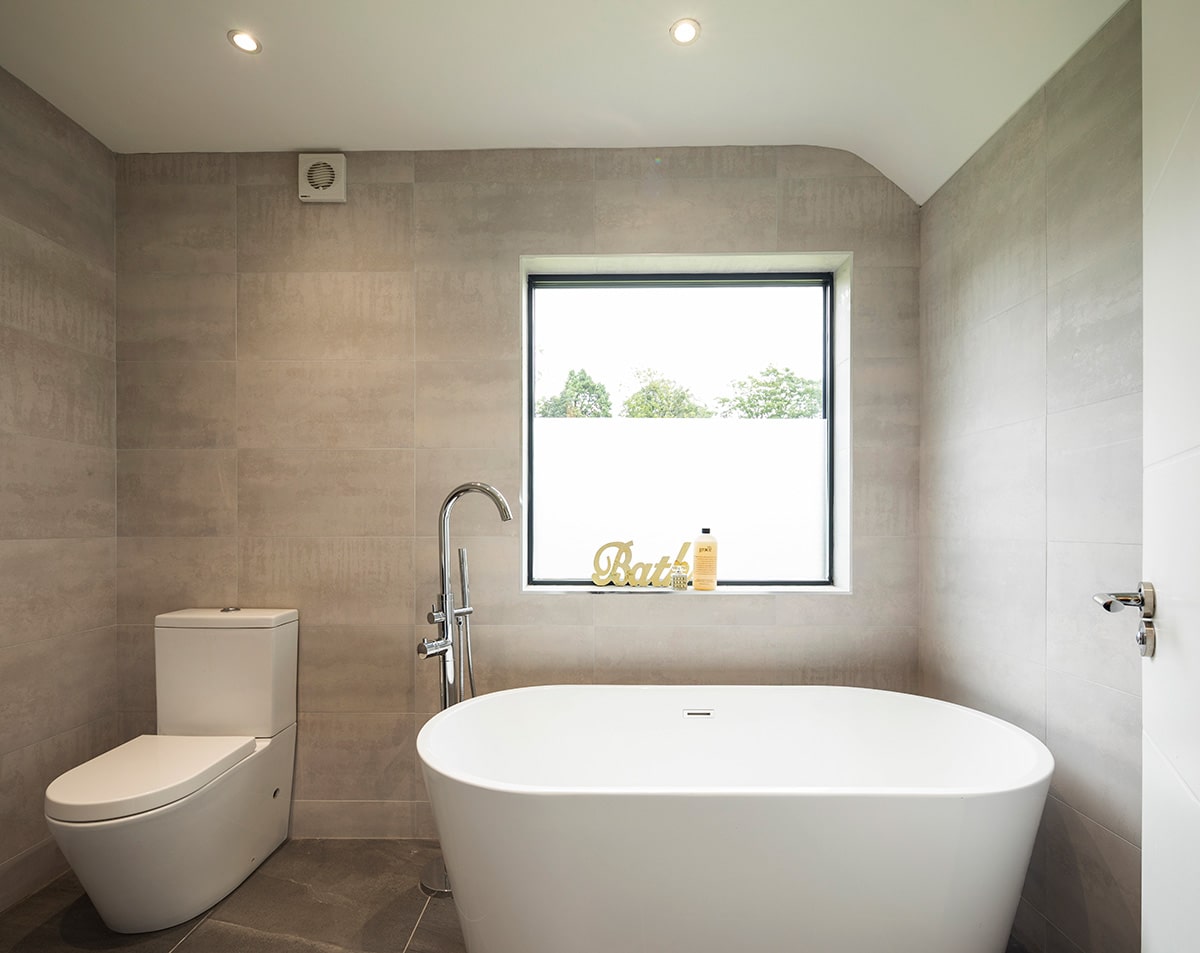
“But it was the bathrooms that took up a lot of my time as we had to redesign each of them. The main bathroom was quite large containing a 1970s style jacuzzi and multi jet shower. We decided to gut this room, reposition the window and cream off about a third of the square footage to create an ensuite to a rear bedroom.”
“There was also a very large ensuite to the master bedroom – the square footage lent itself to a modern wetroom revamp with a walk in dressing room.”
“I was keen that the bathrooms look similar so chose the same tiles throughout,” adds Allison. “Most of my inspiration came from images I sourced online, mood boards, and also from visiting showrooms. I tried not to go too quirky and keep it neutral. I would walk around showrooms with a folder and measuring tape to make sure mirrors, sinks, etc. would fit.”
Delays
“The builder said it would take six to eight months to renovate the house but in reality it was a year,” says Allison. “This was extended due to unforeseen problems such as the roof needing to be entirely redone. It was disappointing because at the very start we had paid to get the roof assessed, and we were assured it would not need to be replaced.”
“But as it turned out the timbers were rotting underneath. Once it was clear the roof had to be removed and replaced, we had to vacate the building and ended up living elsewhere.”
“This state of the roof was discovered by Jim when he started to peel back the exterior wood panelling to prep for the external silicone render. Thankfully Jim managed to source roofers who were able to act quickly and do the job in a short period of time, which was a blessing.”
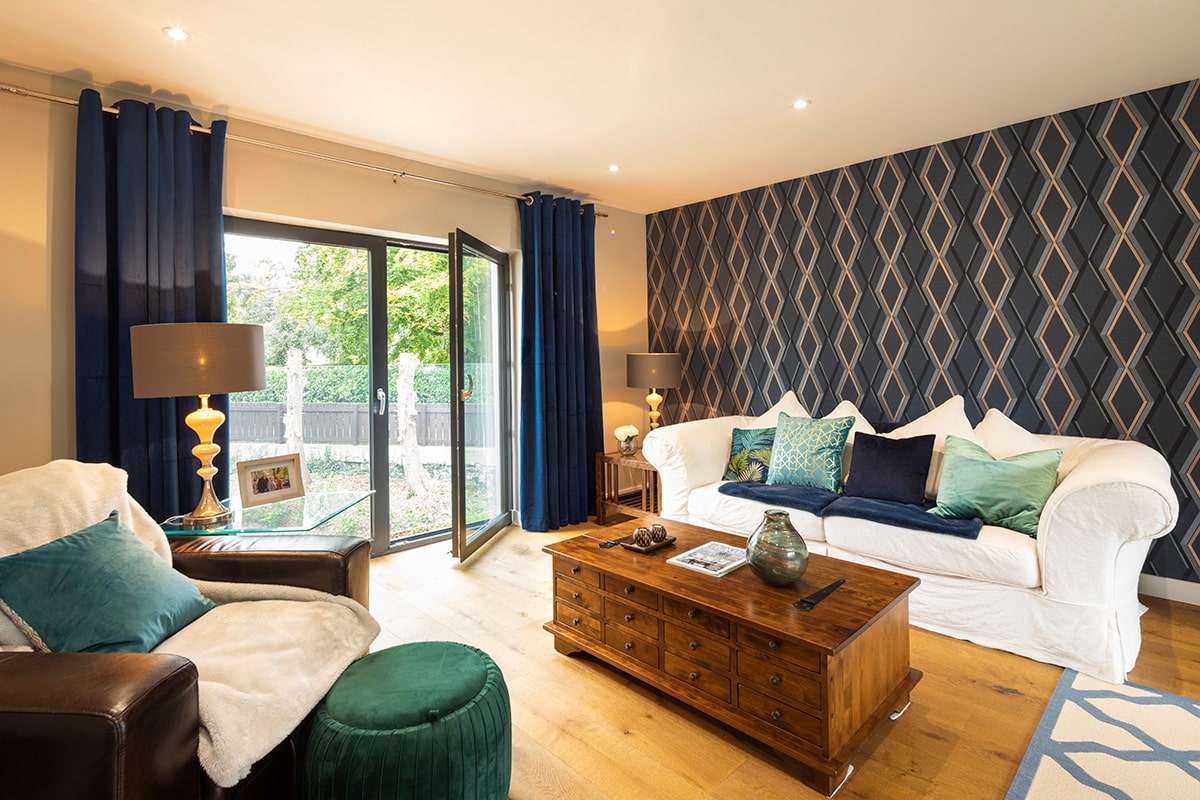
“On the plus side, once the old roof tiles were removed, we were able to see the light flooding into the right side of the property and, from this, we decided to add two rooflights which now offer brilliant daylight into the sunken living area adjacent to the kitchen.”
“We also encountered weather related delays, particularly with regards to the silicone render which was a huge job as it covered the complete exterior. Although the final result gave the look we were hoping to achieve, in hindsight we may have gone another way but once we committed to it there was no turning back.”
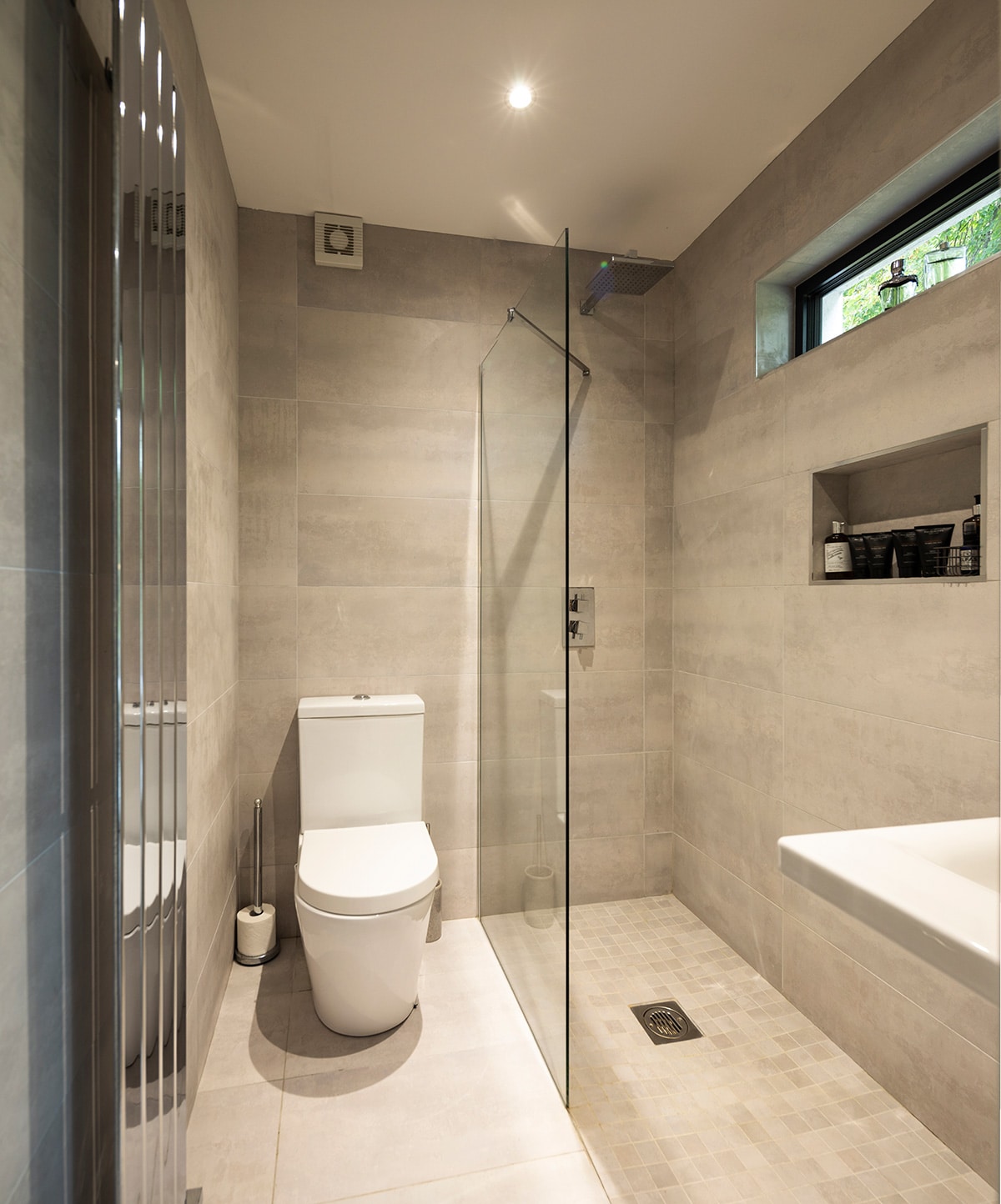
“Other aspects went like clockwork – the Juliette balconies were craned in and fixed all in one day. The window company had drilled holes at each side of the walls in preparation. The decking glass was also done in a day and finished really well with covered edges to hide any joins. The decking’s steel frame base came in two pieces, expertly manoeuvred into place by remote control.”
The house is now performing even better than Allison or John expected, both inside and out. “We realised that once we removed the original steps that wrapped around the garage, we would be faced with a large amount (20x40ft) of displaced earth, which we repurposed to level the rear garden,” says Allison.
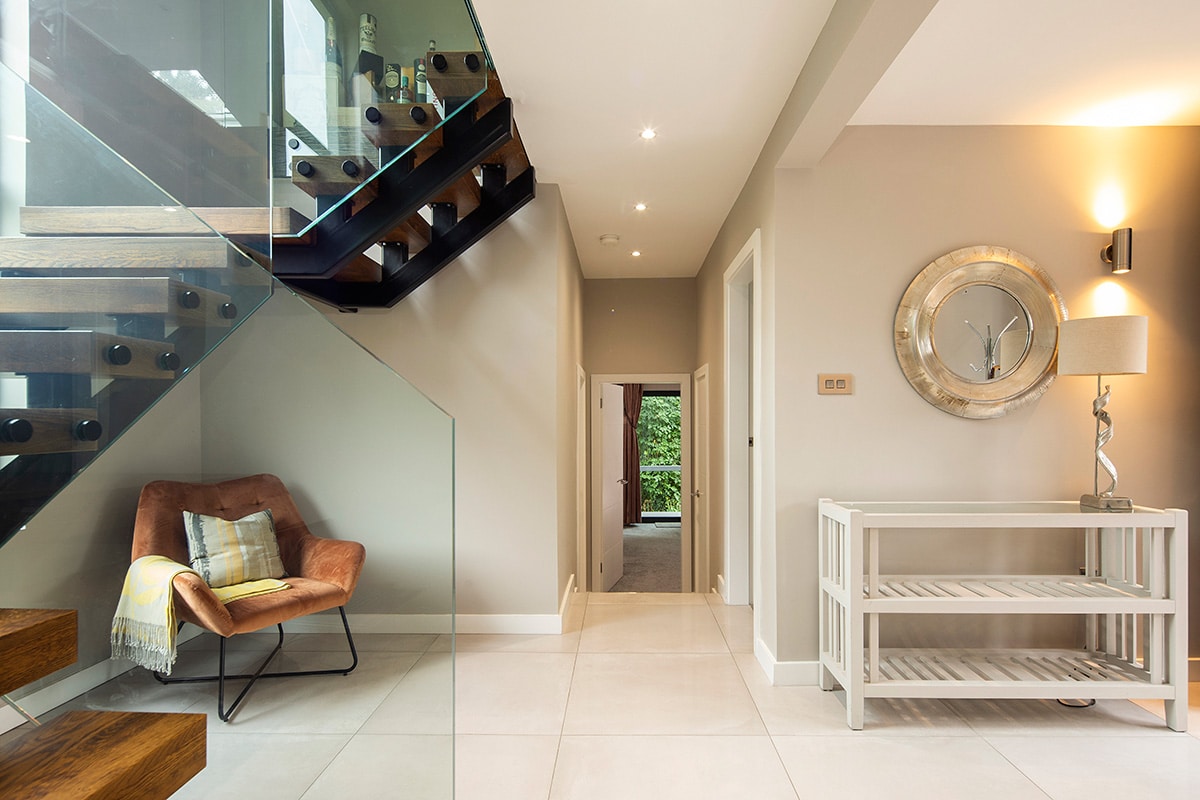
“We ended up with a substantial rear garden that gets the sun in the early evening as it moves from the front, then to the side, then on to the rear of the property. Pure bliss.”
Q&A with Allison
Would you do it again?
Yes, it was challenging but having a healthy renovation budget takes the pressure off which I’m sure is not a luxury many people have. We’ve just bought our retirement home, so another renovation beckons already!
What is your single piece of advice for a budding renovator?
Whatever your builder tells you, be that time or money; double it. Also, in hindsight (a wonderful thing) my husband is now of the opinion that we should have knocked the original house down and built new. We would have saved a fortune on VAT because a zero rate VAT applies to new builds.
Favourite design feature?
The best thing we did from a design point of view was keep the living area upstairs. Because the property is in a dip, it’s darker downstairs than upstairs. One of my most favourite things in the house is the panoramic window in the kitchen. It gives a wonderful view of the front garden and long driveway. I can see the postman and other visitors coming. I understood from Jim it was a headache to get right, as he had to work with the kitchen fitters to ensure it was at worktop level but even he agrees the end result is a triumph. The windows and doors in general are fantastic. Every door is tilt and turn, including the doors in the master bedroom. The patio door at each Juliette balcony on the top floor opens inwards. Overall, it all feels light, airy and bright.
What would you change?
We installed a hot water tap, and to be honest I could do without. I’ve managed to burn myself on it a number of times. I’m just a regular cook, and even though it could help when reselling, I don’t really need it.
What was your biggest splurge?
The glazed balcony and rooftop decking above the garage; but it was so worth it.
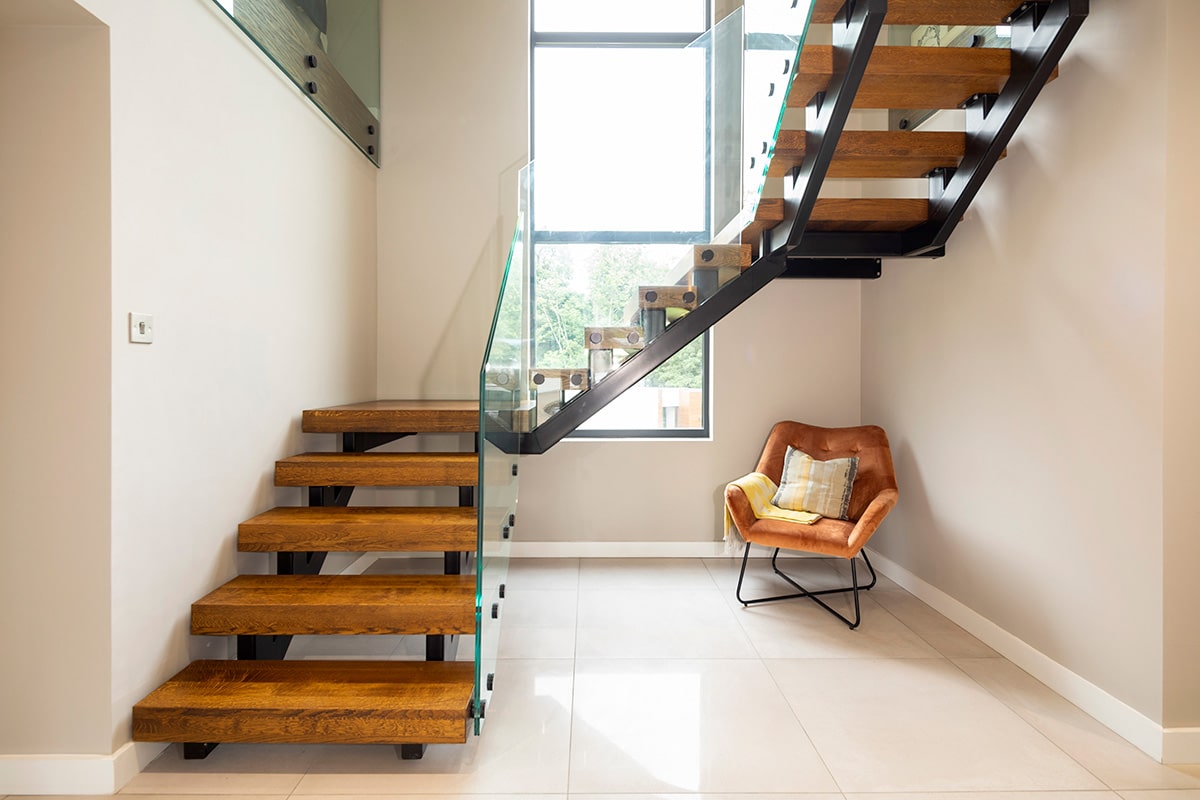
Allison’s Tips
Be on site daily. This is a must. I made decisions and alterations, during construction, usually following a brief consultation with either the builder or tradesman, which would not have been possible had I not been on site daily.
Prepare for the unexpected. Once you begin to peel back the structure of an old building there are bound to be some things that come to light that require attention, and usually bring in additional costs.
Listen to your builder/tradesman. One thing I used to say if an issue arose was “what would you do if it was your property?” and following their advice, acted accordingly. My husband always says “if you pay for expert advice you might as well listen and take it on board”.
Check prices online. I spotted the bath I wanted on the high street and was quoted £1,200, whilst the exact same bath online was £500 with £50 delivery to NI… a no brainer. If you are purchasing four sink taps, check the prices on reputable websites. The waterfall taps I wanted were £159 in a bathroom showroom locally but online the same tap was £59. When you are making multiple purchases of the same product, this matters to your bottom line.
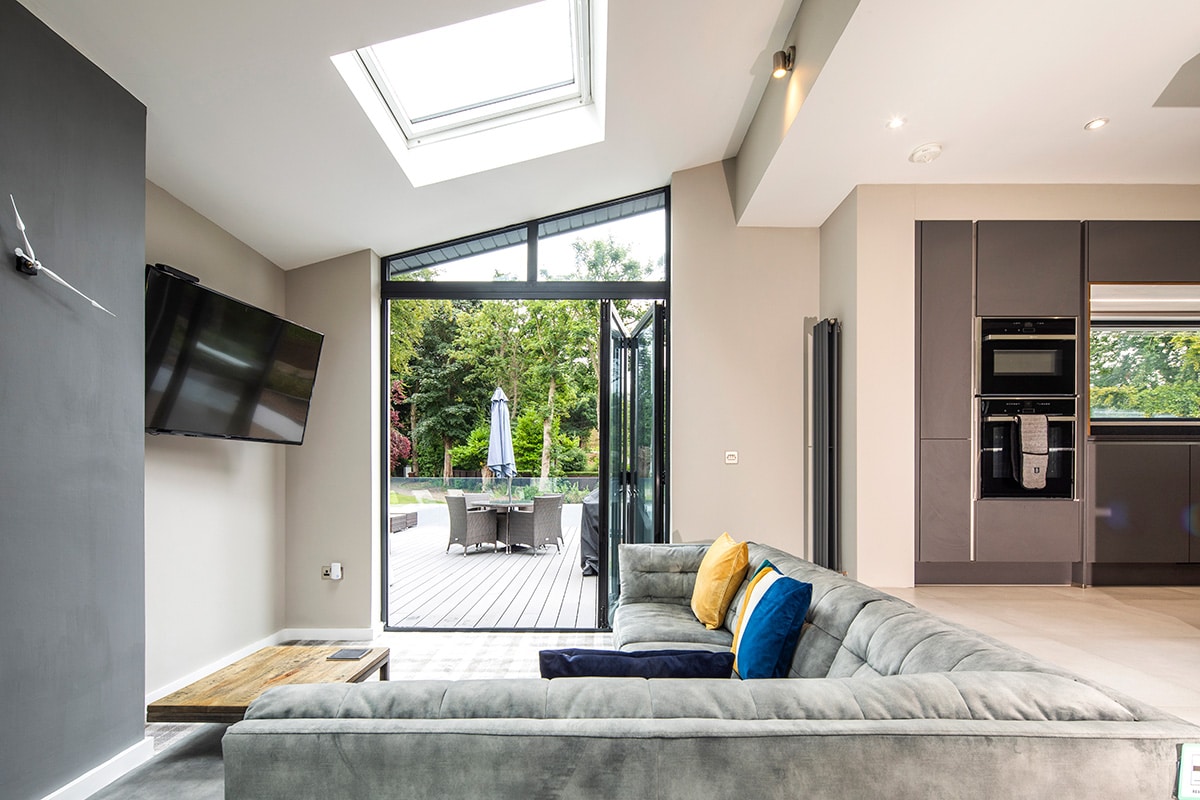
Suppliers
Stairs and barn doors
MD Manufacture, mobile 07518 028655
Kitchen
Creative Living, creativelivingni.co.uk, tel. 9031 2083
Windows and front door
Carrolls Glass, carrollsglass.co.uk, tel. 9048 1116
Builder and tradesmen
Builder; Jim Tipping. Tiling by Ollie and Martin, Electrics by Craig Tweedie, Plumbing and Heating by Noel McMasters
Tiles
Armatile, armatile.com, tel. 9068 2752
Garden room
Posh Sheds NI, poshshedsni.com
Photography
Paul Lindsay, paullindsayphoto.co.uk
ROI calling NI prefix with 048, mobile prefix with 0044 and drop the first 0
Upside down renovation in Co Down timeline
Sep 2017
First planning application
Aug 2018
Revisit plans
Sep 2018
New planning application
Nov 2018
Planning granted
Jan 2019
Moved out and renovation start (house gutted)
Jan 2020
Moved in

