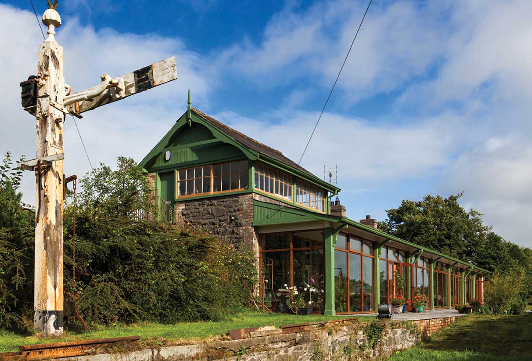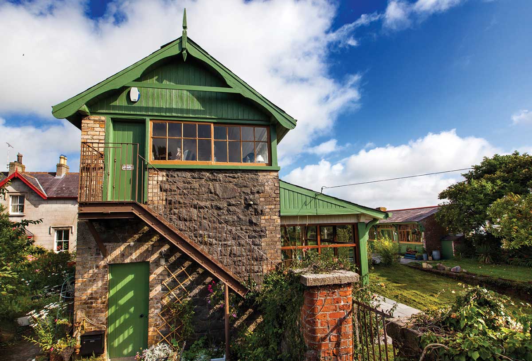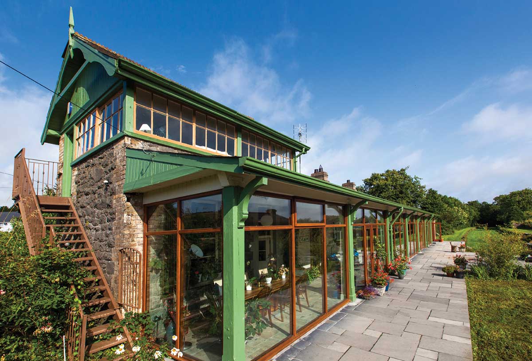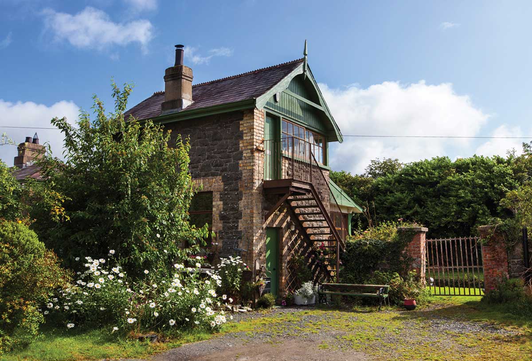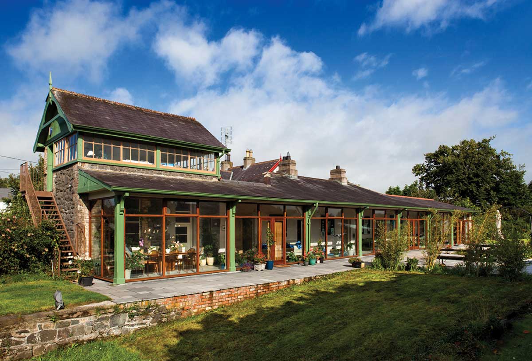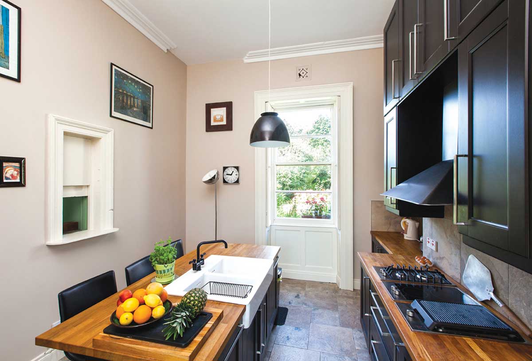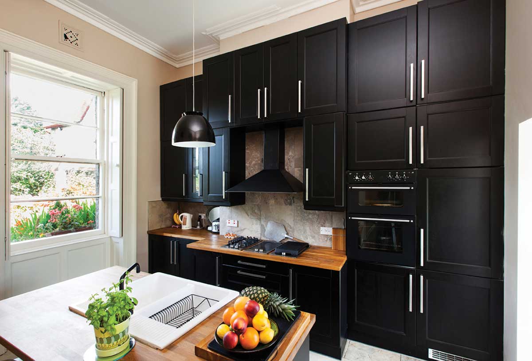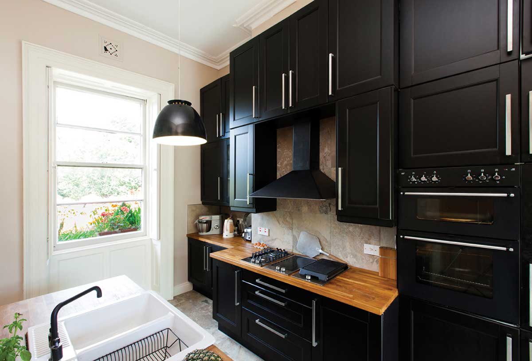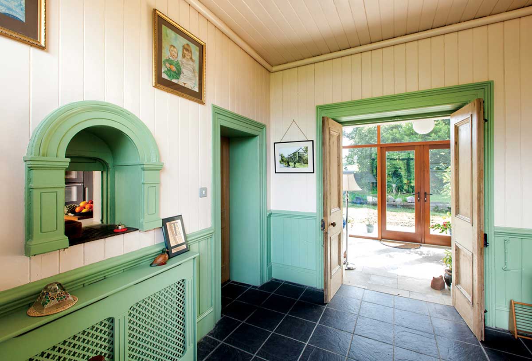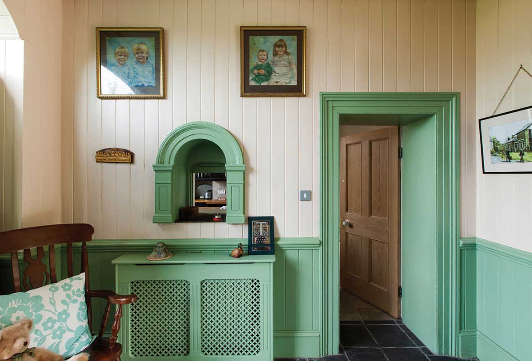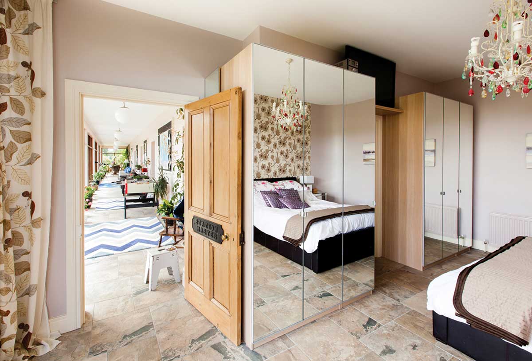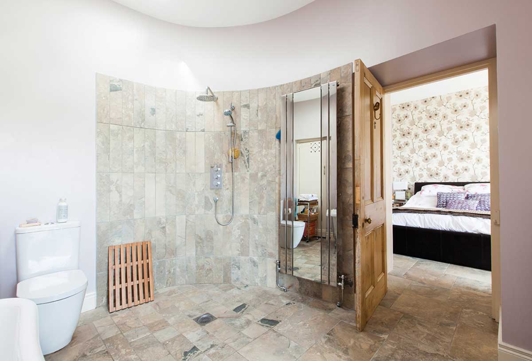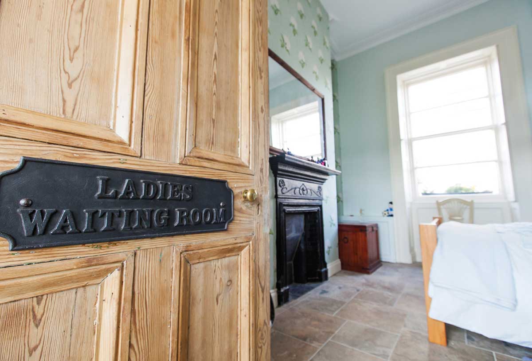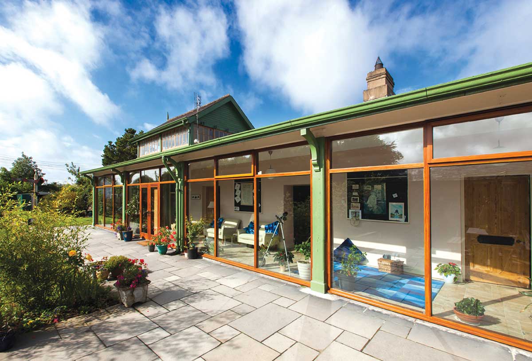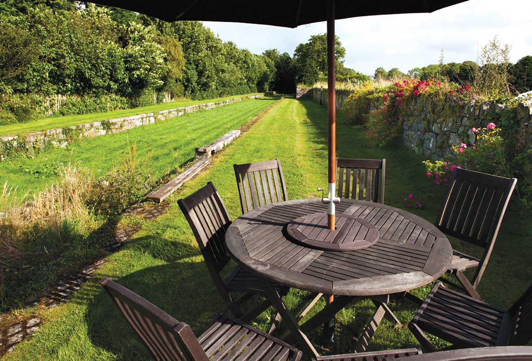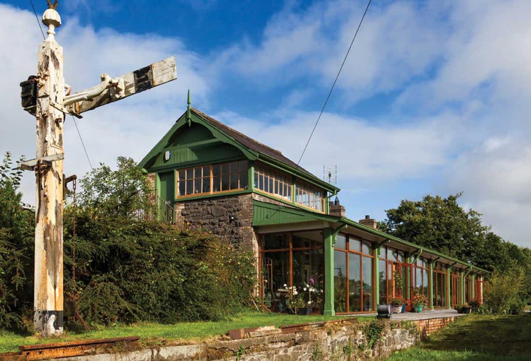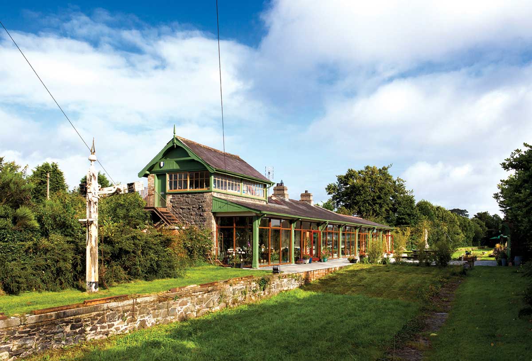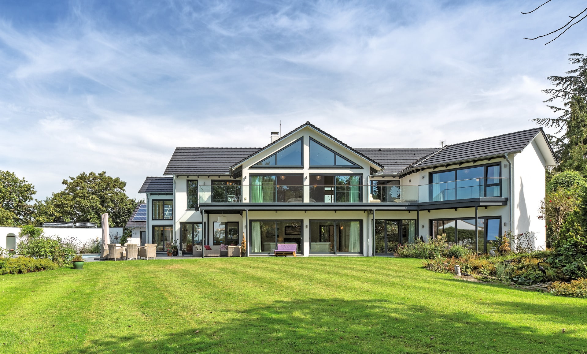John and Alice Gresham bought an old train station to transform into a home. What they’d underestimated was the scale of the renovation project they took on.
In this article we cover:
- Renovating a listed railway station into a home
- What they tackled first
- Financing the project in two parts
- Working with an architect the council’s heritage officer
- Direct labour tips and DIY elements to save on costs
- Window design and building control’s involvement with window choices
- Adding an orangery (conservatory) and dealing with wind loading
- What they were able to keep and how they were restored
- How they kept the kitchen costs down
- Choice of new heating system
- Professional photographs, build cost, specification and supplier list
Overview
Site size: 1.75 acres
House size: railway house approx. 300m2
Build cost: approximately £100,000
With a background in the construction industry, John was familiar with renovation projects, but it wasn’t just professional interest that drove him to buy a house with history attached. On a personal level, he’d always dreamed of tackling a listed building project.
That’s how he and his wife came to acquire an old train station with station master’s house in 1997, knowing that one day they would get to live in it. “This is our fourth home,” says Alice. “With every house we did some sort of improvement but nothing major, nothing on this scale anyway.”
When they first got married they bought a terraced home which they mostly decorated and generally did up. “Then we went on to buy a semidetached, three bedroom house to which we added a bedroom and a kitchen with a double storey extension.”
With every new house they moved further away from the town. In fact in their third home, they mostly dealt with the landscaping. “We had to dig out the hill and put in a retaining wall,” adds Alice. “John did all the labour himself on all these jobs at the weekends, and in the evenings after work.”
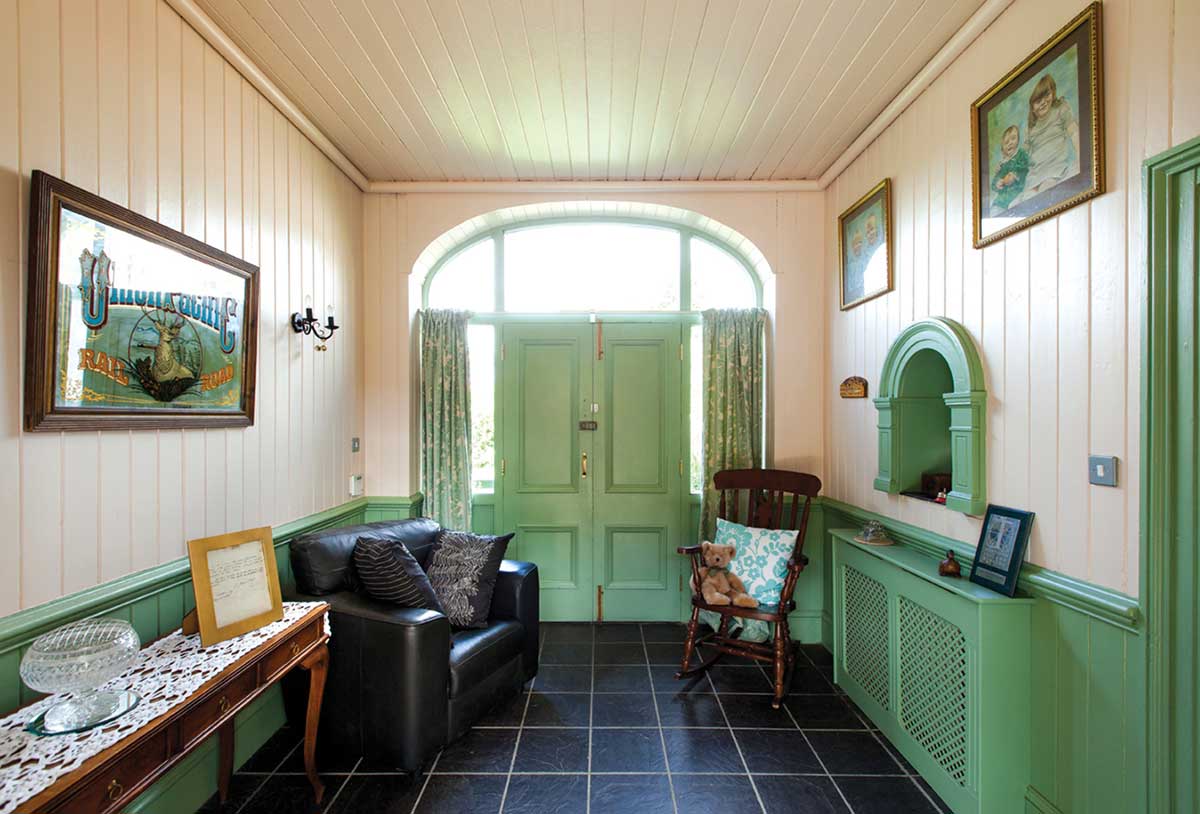
All aboard the train station home
By the time they tackled this railway renovation project, the Greshams still had their children living at home. “They were involved in helping out in the early stages,” says Alice. all hands certainly were to the pumps. In fact the way John and Alice saw it, a bit of woodworm, rot and damp wasn’t going to get in the way of their dream.
However, once they started living in the station master’s house, the enormity of what they’d taken on really hit them. “We quickly realised we had to do something as both the house and railway buildings were a lot worse than we’d thought,” says Alice.
“The previous owners had patched things up quite simply, so while some floors could’ve been saved we got in too late to do so. We weren’t able to save the window frames in the station master’s house either, but we were able to keep them and the shutters in the railway building. My husband thought it was because the windows in the railway building hadn’t been gloss painted that they didn’t rot.”
“Listed building regulations said we had to retain everything we could, which is also what we wanted,” adds Alice. “It was a little bit of work bringing some of the elements back to life but fun too.” The railway was built 160 years ago and the station master’s house in 1890. The line closed in 1951.
“My husband had basic ideas and he got the architect on board, someone he’d met through his work and had a lot of esteem for, and he knew he was the right man for the job. My husband had seen at first hand what he could do on both old buildings and new builds, he actually met him 25 years ago and their working relationship kept going strong all those years.”
“The architect produced a number of different designs and eventually settled on what we have now, which is exactly what we wanted. I absolutely love it. It’s perfect for growing plants as it gets lot of sun.”
As someone in the building trade, John was able to hire the right people for the job and get a good price too. “He acted as the project manager and negotiated the contracts. The main contractor then hired the stone mason and carpenter, and my husband sourced the plumber and electrician, he’d known and worked with them for a long time.”
Underfloor heating was put into the living areas and radiators in the bedrooms, which have radiator covers to match the period style. The heating and hot water is supplied via an oil boiler and there’s gas for cooking.
“We’ve retained all of the fireplaces, and capped the chimneys to stop the birds getting down,” says Alice.
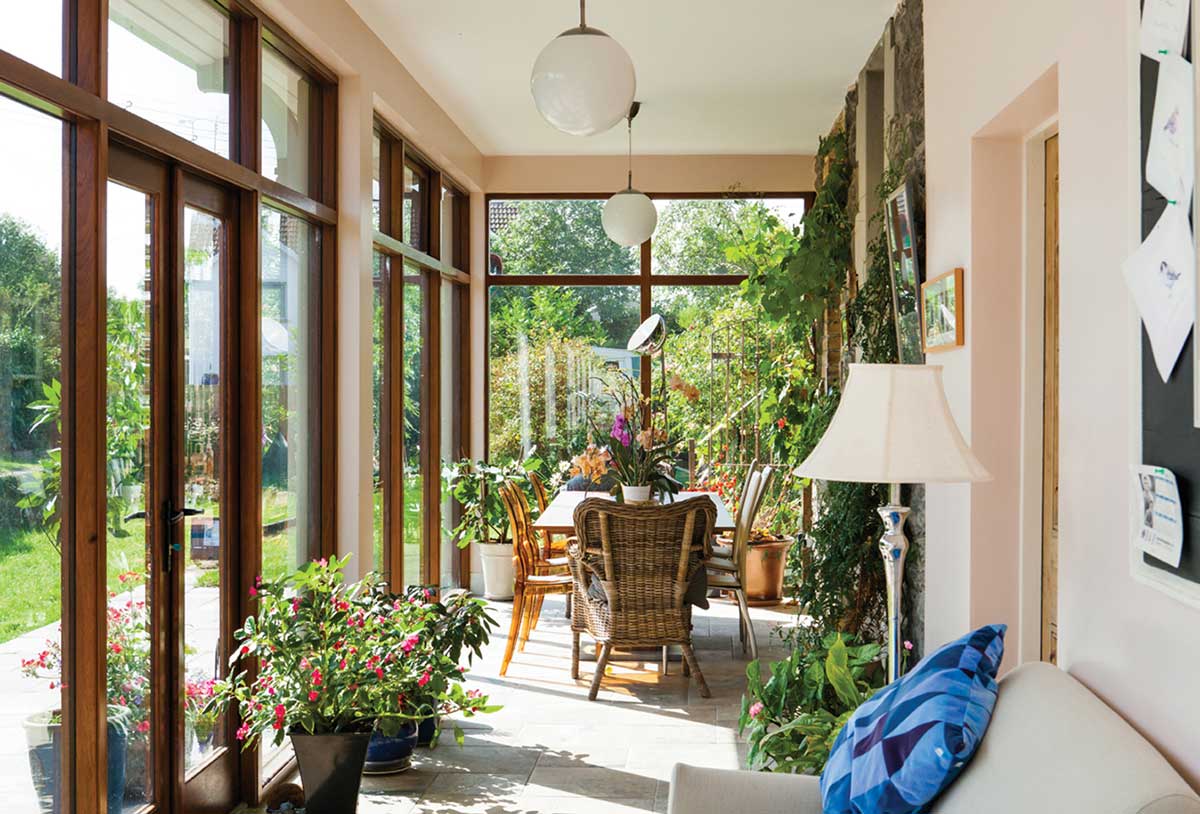
On Track to Success
During the works to the station master’s house, John and Alice had to live in the railway station, which was an incentive to get the job done as quickly as possible. “There was only one water point, which we’d brought in. There originally was no electricity or water; the only services were pipes for gas lighting. It was just very difficult.”
“We gutted and re-plastered the station master’s house inside and out; some walls were left rough inside to retain the character,” she adds. “Some cornices were damaged, which we just painted over, we kept trying to get someone to redo it but it would’ve been very expensive.” as for the rotted windows, these were replaced with solid mahogany… only to have them painted white. “In order to comply with the listed building officer’s request we had to paint them,” she explains.
“Even though we would have preferred to retain the natural look, we couldn’t.”
Once the stations master’s house was completed, they moved back into it and tackled the railway station, a project financed in two parts. “at first we just made the railway station habitable and used it as a business looking after children, each room opened onto the platform so the children could play outside and weren’t in a confined area,” explains Alice. as with the station master’s house, they re-plastered the entire building and put in new floors.
“The lamp room was the only room where we were able to preserve the original dark brown floor.”
The second phase of the renovation works was just as big a job as the station master’s house, if not bigger as the railway station was never intended to be lived in. Yet they still managed to double the square footage with sympathetic extensions and additions, despite the constraints imposed by the heritage officers.
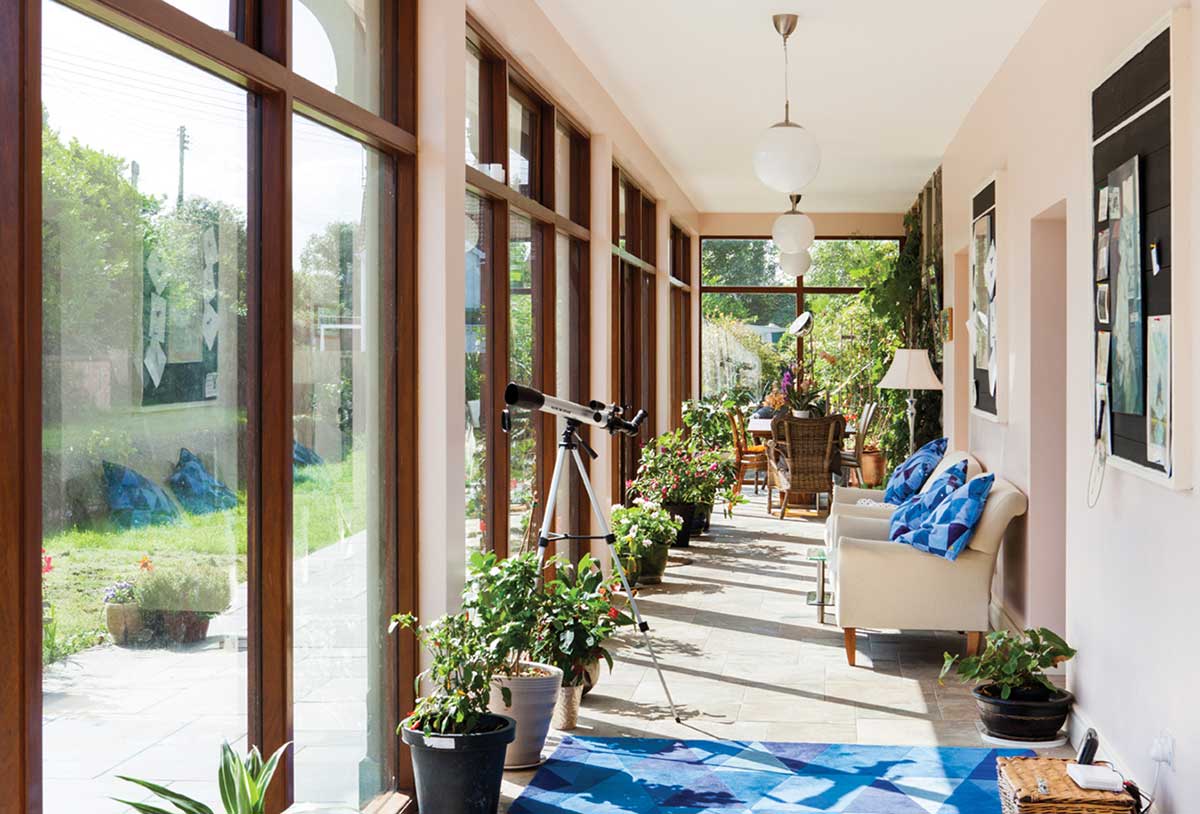
Not only are all of the buildings on the site listed, including the waiting room on the far side of the platform, which was doubled in size and converted into a self-contained apartment, but the platform is too. “There’s a tunnel under the tracks,” says Alice. “We’ve left it as is, the plan is to make it into a wine cellar one of these days.”
Although the windows could be saved in the railway building, the front door timber was rotten so they hired a specialist joiner. “The fun part is the volunteers at a railway museum called in and took photos of our ticket office so the joiner could replicate it for them,” says Alice. as for the green colour theme, she says she tried to replicate what was there originally when they’d seen the house first, a great feat considering it was done from memory!
Which brings us to the only thing Alice would change on the build – the colour on some of the windows. “I wasn’t completely happy with the window frame colour in the annex, I wanted more of the same colour as in the orangery,” she says. “But apparently only I can tell the difference.”
While the finished product looks so seamless it’s hard to believe it wasn’t always that way, every element was carefully planned by the Greshams to make sure the listed building would blend in with the new additions. That included repairing and replacing what they could with original pieces.
“We preserved what we could and went around to architectural salvage yards for the bits we needed to repair or replace. We searched far and wide for original handles, my husband really enjoyed getting the right pieces for the house. We reused as much as we could; when we knocked down anything we kept the bricks and used these, for example, in the far side waiting room.”
Even the urinals were incorporated into the design, forming part of an extension by retaining its curved wall. The additions all stayed true to the railway station feel as the Greshams kept the same ceiling height of a whopping four metres throughout.
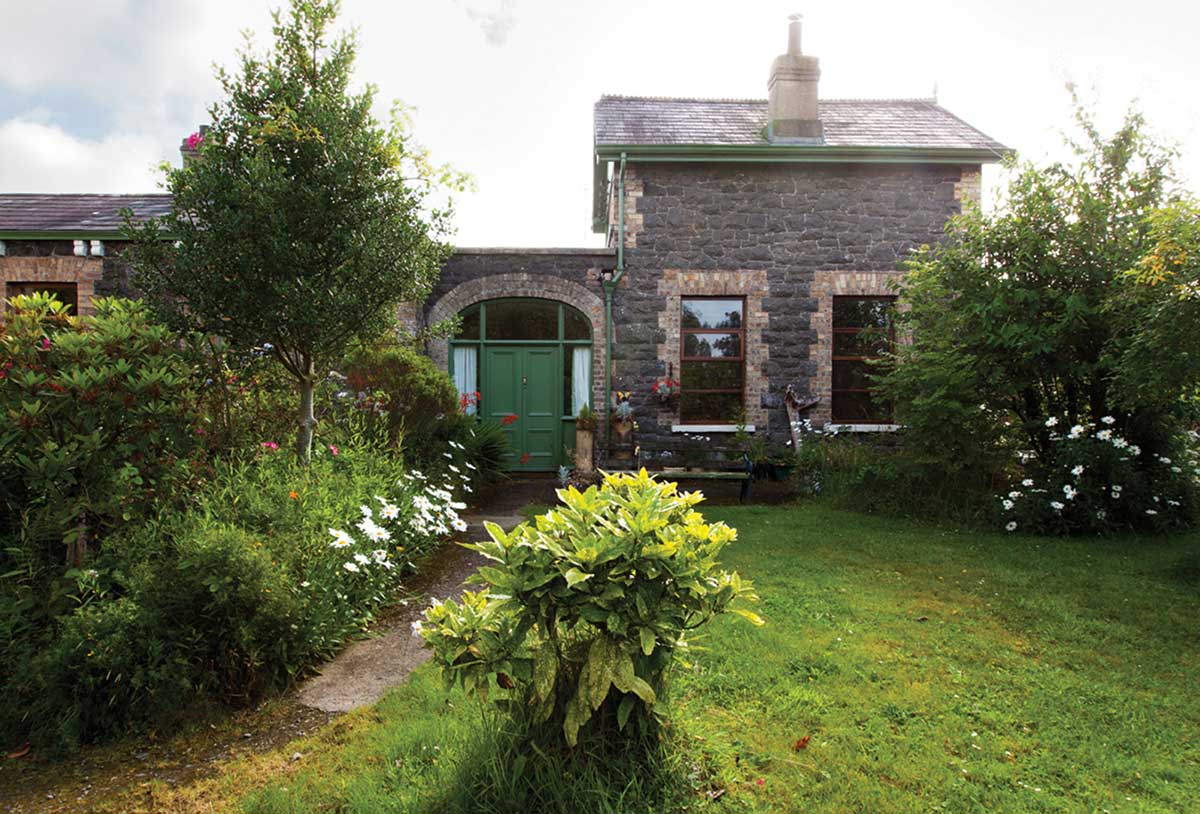
In the original railway building there’s an outdoor staircase leading to the upstairs containing the signal box room, which was left unchanged. downstairs the offices, ticket office, and waiting rooms all led to the platform.
The general waiting room is now the living room and the ladies waiting room, which had a toilet in it, is now a bedroom. All of the original doors were acid dipped, as well as the signs. “We kept the station master’s office sign and put it on the main bedroom, which was originally an outdoor shed with no roof on it.”
They took the opportunity of a new build to insulate as much as possible. “It’s very comfortable, well worth it,” says Alice. For the bathrooms they chose neutral colours and kept with this style throughout the house. The kitchen is completely modern, and was put in the station’s master office, next to the hallway, which used to be the ticket office.
“I chose to put units on just one wall so as not to affect the windows and shutters. The ticket hatch is in another wall. We actually got a flat pack kitchen which we saw on display, in red. I didn’t get the slide-along ladder that comes as an extra with the kitchen, it slides along a rail. Instead I just use a regular one to reach the top cupboards, which does the job.”
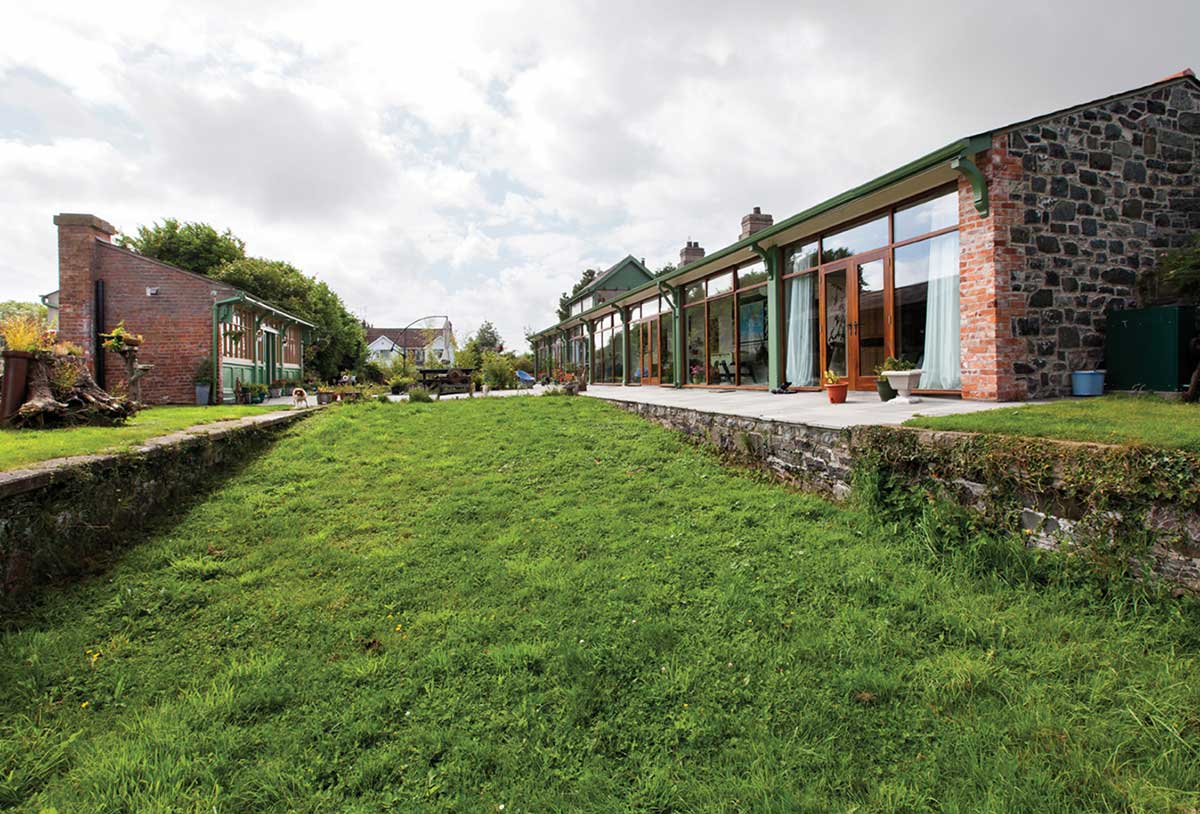
The Orangery
The other new piece added to the house is the sympathetic yet modern glazed extension. “The glass corridor, which John referred to as the orangery, is my favourite part of the house,” says Alice. This key architectural feature provides circulation space in between the various rooms and adds a contemporary edge to the original building.
The heritage officers suggested the orangery be made narrower, and they wanted the windows to be downsized. “That just wouldn’t have been functional, so we had to make our case to them. They wouldn’t deal with us directly, despite my husband having a lot of experience in building and being the project manager.”
“We had to go through the architect for everything. It felt like there wasn’t much give and take in the discussions, no real room for negotiating but in the end we were able to do what we wanted on most things.” They were especially amenable when it came to using the old toilets to extend the railway house.
“Our biggest problem was how to deal with the windows on the orangery. The wind loading was one factor, the structural engineering report dealt with how to stabilise it and we went to a couple of different engineers to figure out how to do it, but in the end we got it sorted with building control,” says Alice. “Building control were very helpful and really worked with us.”
The windows had to be custom made and building control provided information on suitable suppliers. Five companies were contacted and every single one of them had gone out of business. “We used very strong glass, double glazed, and in the end, after a lot of effort and searching, got them custom made through a company our main contractor found for us.”
In the end the orangery played a big role in heating the house, being connected to all of the downstairs rooms. “There are three patio doors which we can open for fresh air,” adds Alice.
“There’s a fig tree in there that’s doing really well, we’ve harvested figs already.” As for the ‘real’ garden, it was already well matured when they bought the site.
“The people who owned it before were into their garden, we just added the grass where the tracks used to run, and the Indian limestone tiles,” says Alice. “The stonemason who did the repairs on the building put down the limestone patio floor for us.” The old signal post was brought in by the previous owners from Ballymena station, and it still has the original levers and signal box… this project is certainly authentic.
Sadly, John passed away at the end of 2012, a year and a half after moving into what must be one of his greatest achievements, securing these beautiful old buildings for future generations to live in and enjoy. It is a feast for the eyes and the senses.
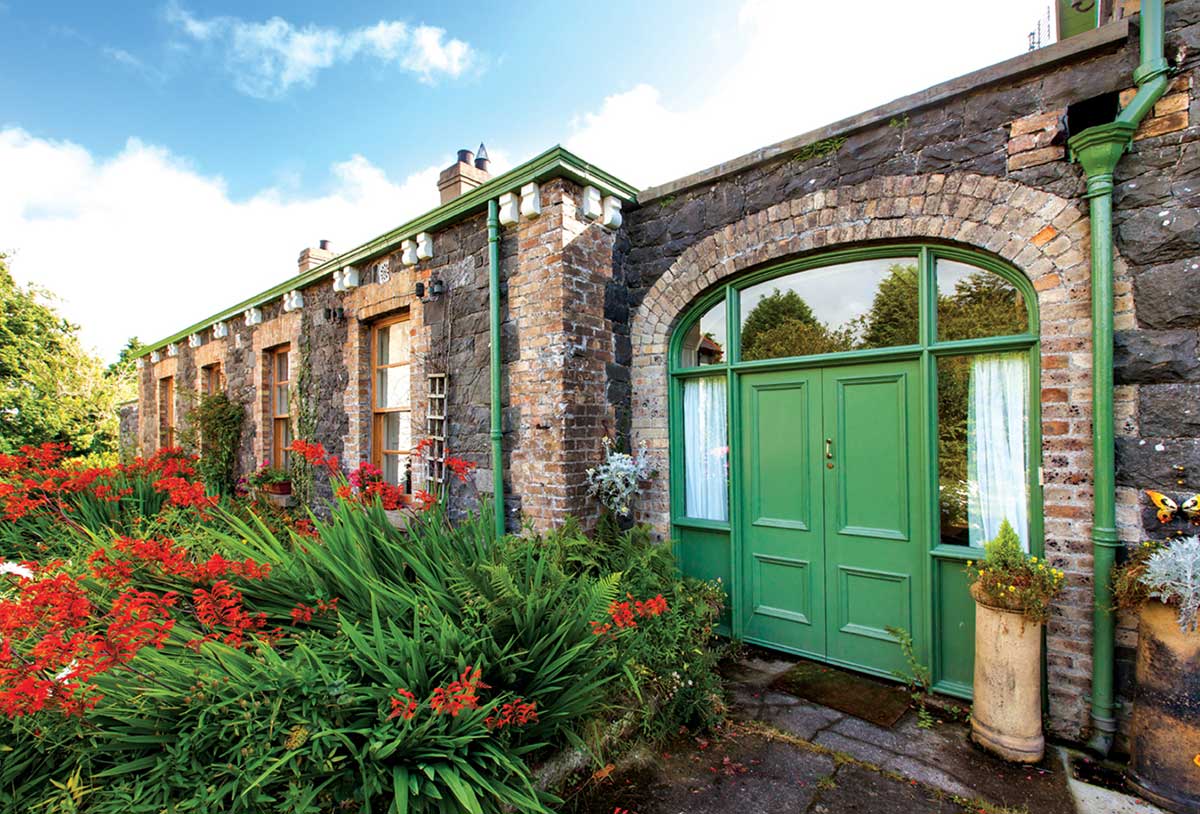
Spec
Construction type: masonry
Insulation type: PIr board
U-values: new build walls 0.28 W/m2 k, roof 0.15 W/m2 k
Windows: double glazed argon filled, timber, u-value 1.68 W/m2 k
Suppliers
Architect: Dara P O’Malley rIBa, Downpatrick, co down
Builder: Martin Woods, Hilltown, co down
Specialist Carpenter: Denny Rogers, Crossgar, co-down, www.craftanddesignjoinery.com
Kitchen: Ikea, www.ikea.com
Bathrooms: Tile tac, Castlewellan, co down, www.tiletacdirect.co.uk
Plumbing: M&M Plumbing, Crossgar, co down
Photographer: Paul Lindsay from Christopher Hill Photographic, www.scenicireland.com

