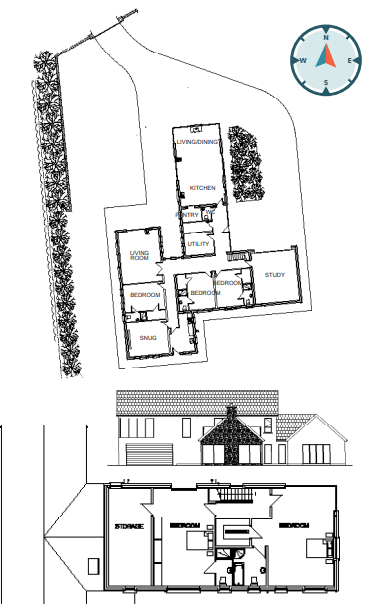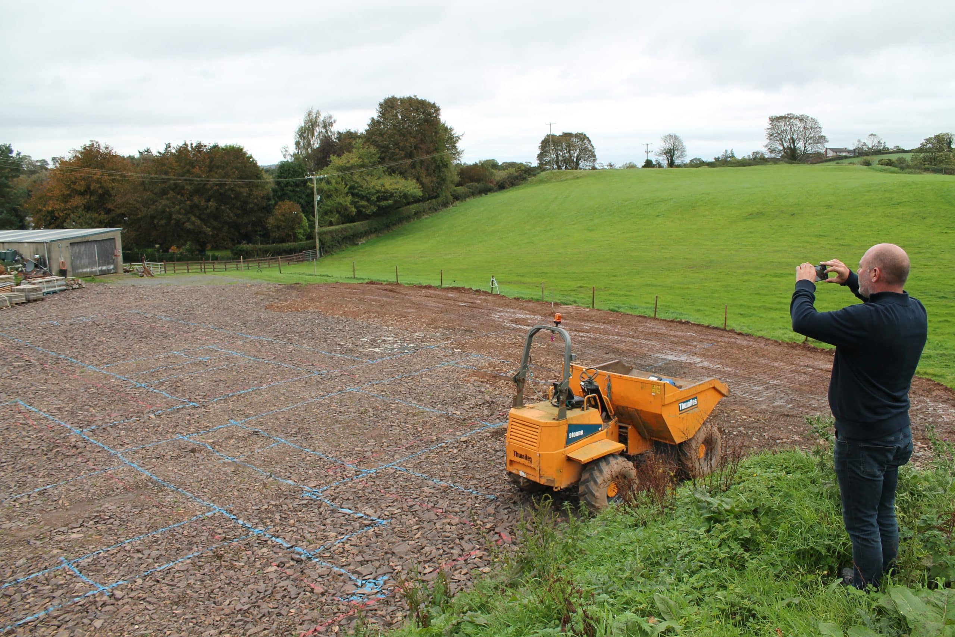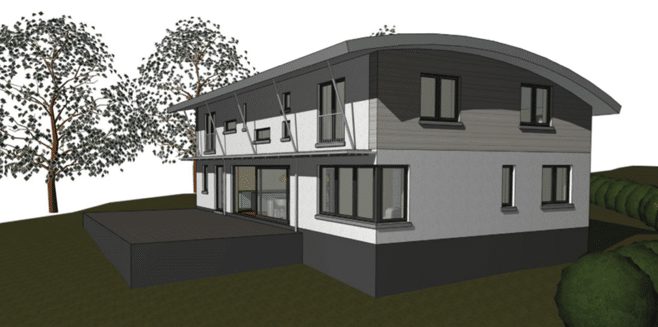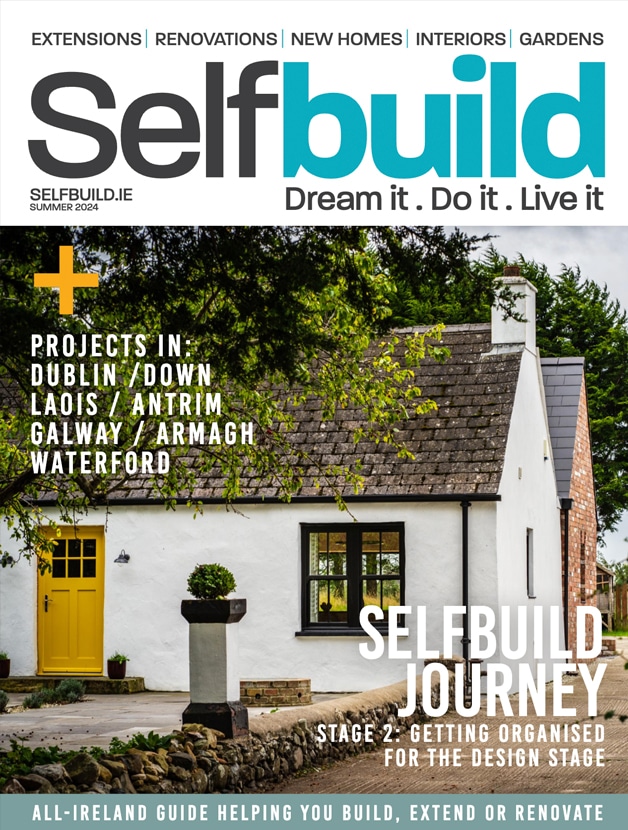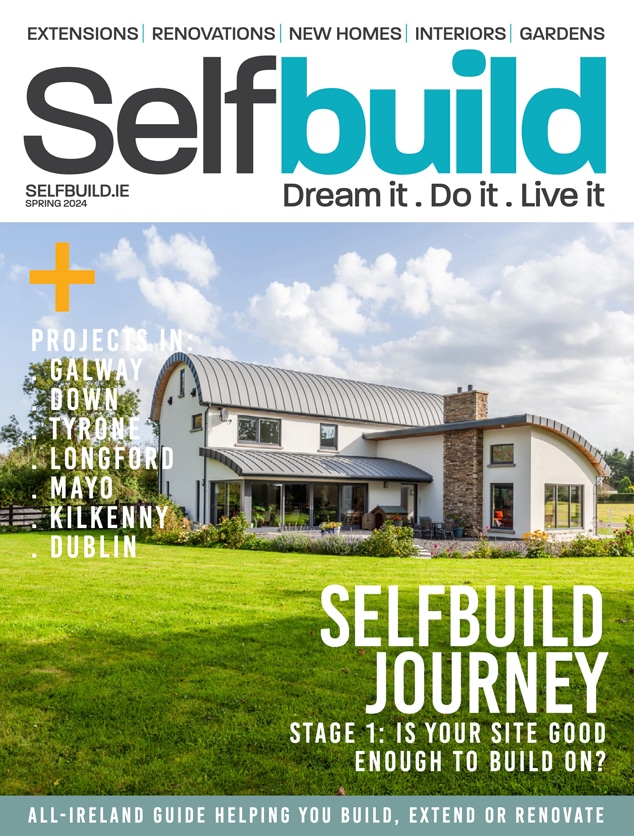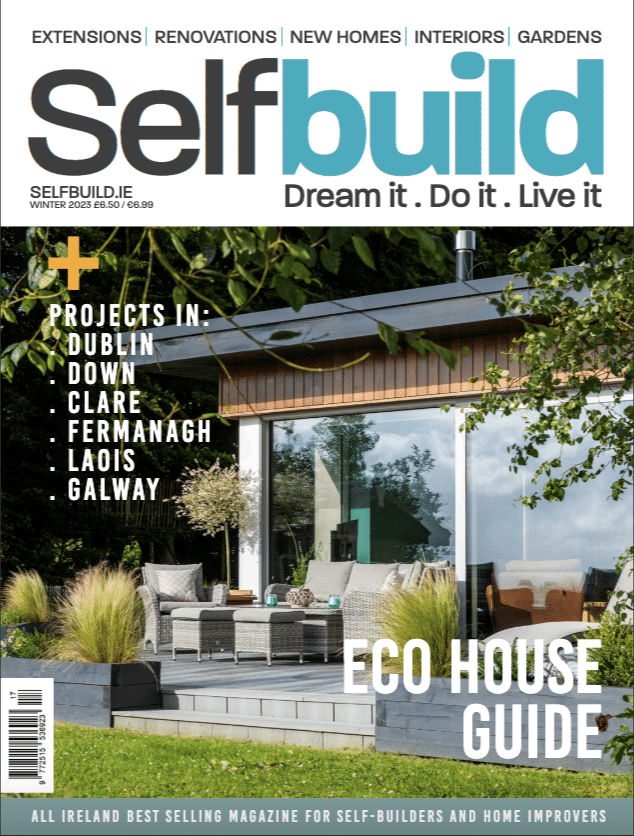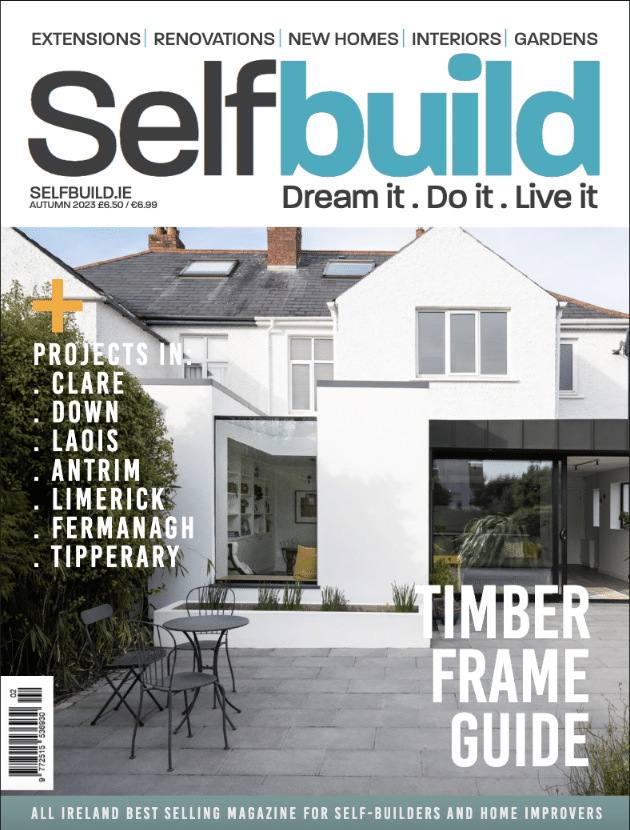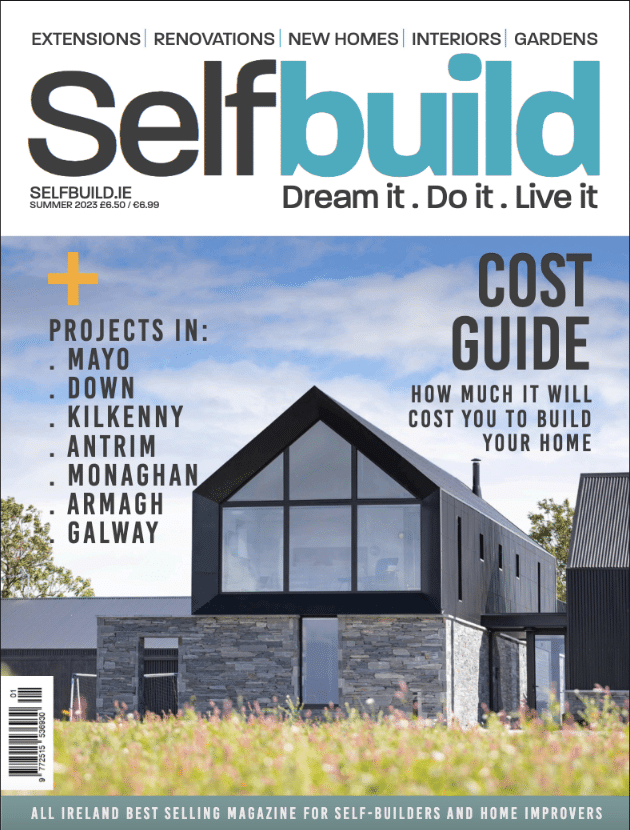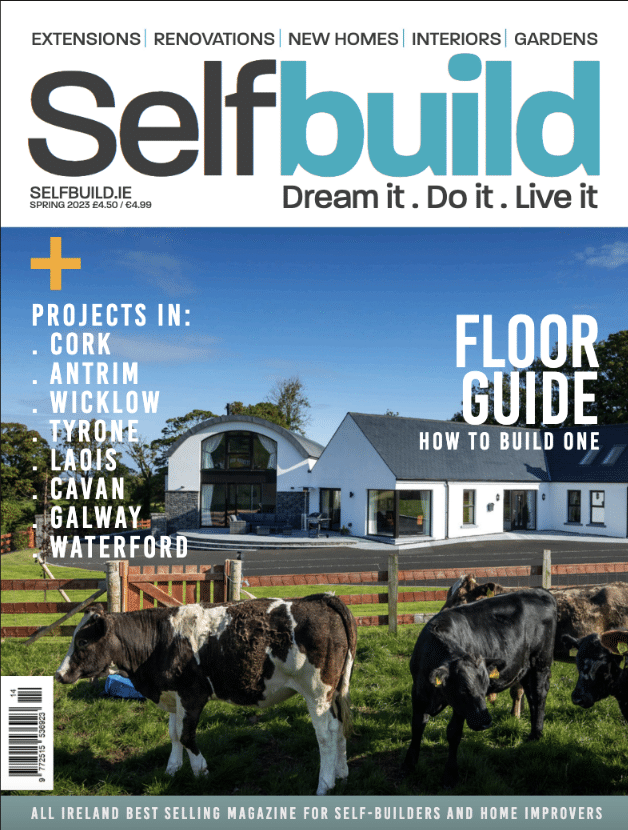Neil Hopkins’ house building project in Co Down is now well underway; here he shares what curveballs the site threw his way.
In this article we cover:
- Basic design features
- Issues with sight lines and how it was resolved
- Flooding issues and how they were dealt with
- Getting set up for the building work
- Timeline and floor plans
Many years ago, my dream of embarking on a self-building project nestled in the picturesque rural landscape of Comber, Co Down, began to take shape.
Having spent my formative years on this land, steeped in family history and tradition, I could visualise the home of my dreams even as a young man. It was a dream that lay dormant for some time but eventually gained momentum three years ago when I decided it was time to turn my vision into reality.
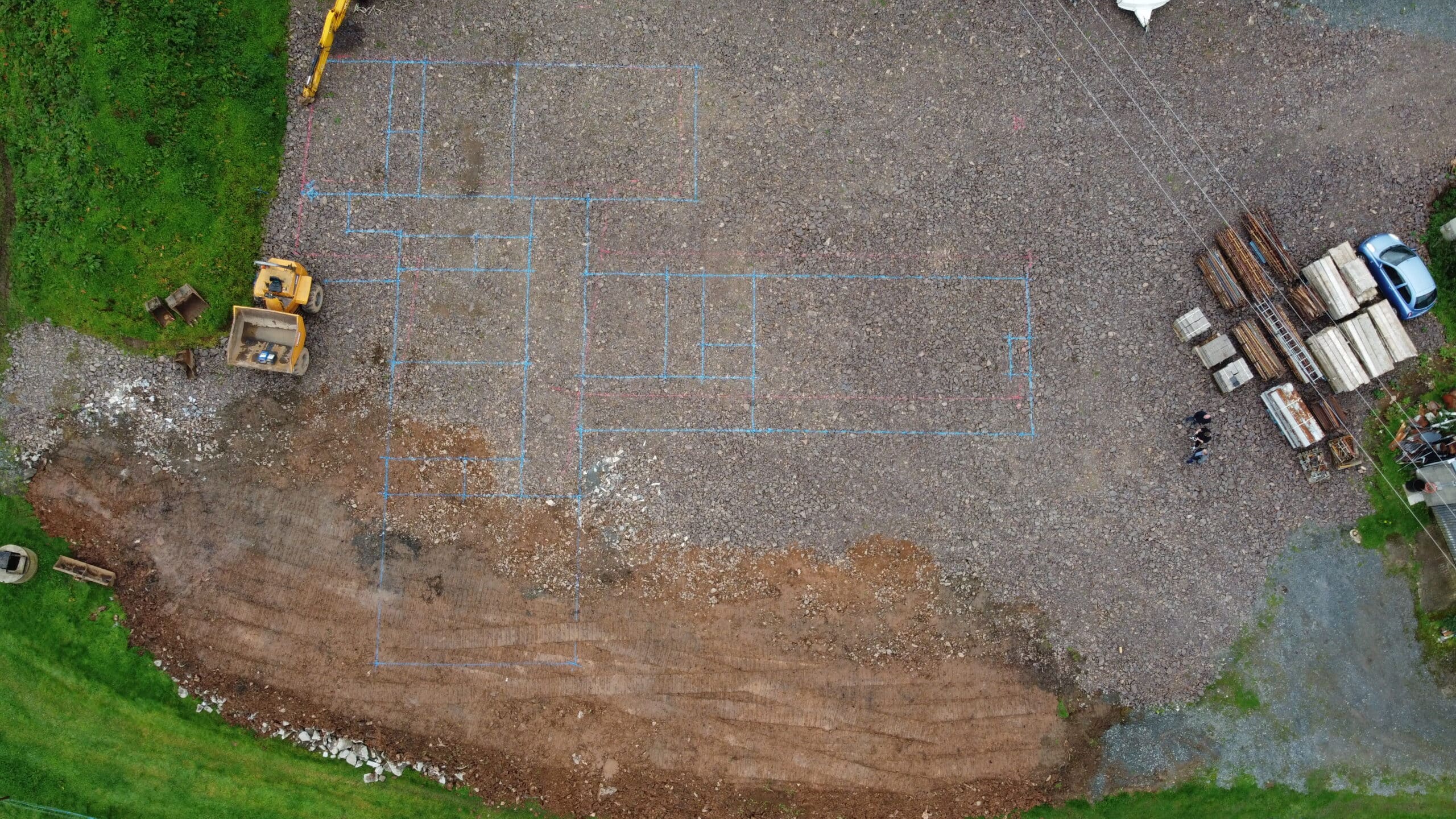
Deliberation was a crucial part of the process, especially when it came to determining the perfect location for my new home. I carefully considered factors such as the ideal placement to maximise the beauty of the sunrise and sunset as well as to take in the views of Scrabo Tower. The living areas are designed to be south facing, positioned so that they capture the sun all day from first thing in the morning to sunset.
As the plans took shape, we encountered what seemed like the typical challenges that many face during the planning application phase. These hurdles ranged from seemingly trivial issues to more complex obstacles.
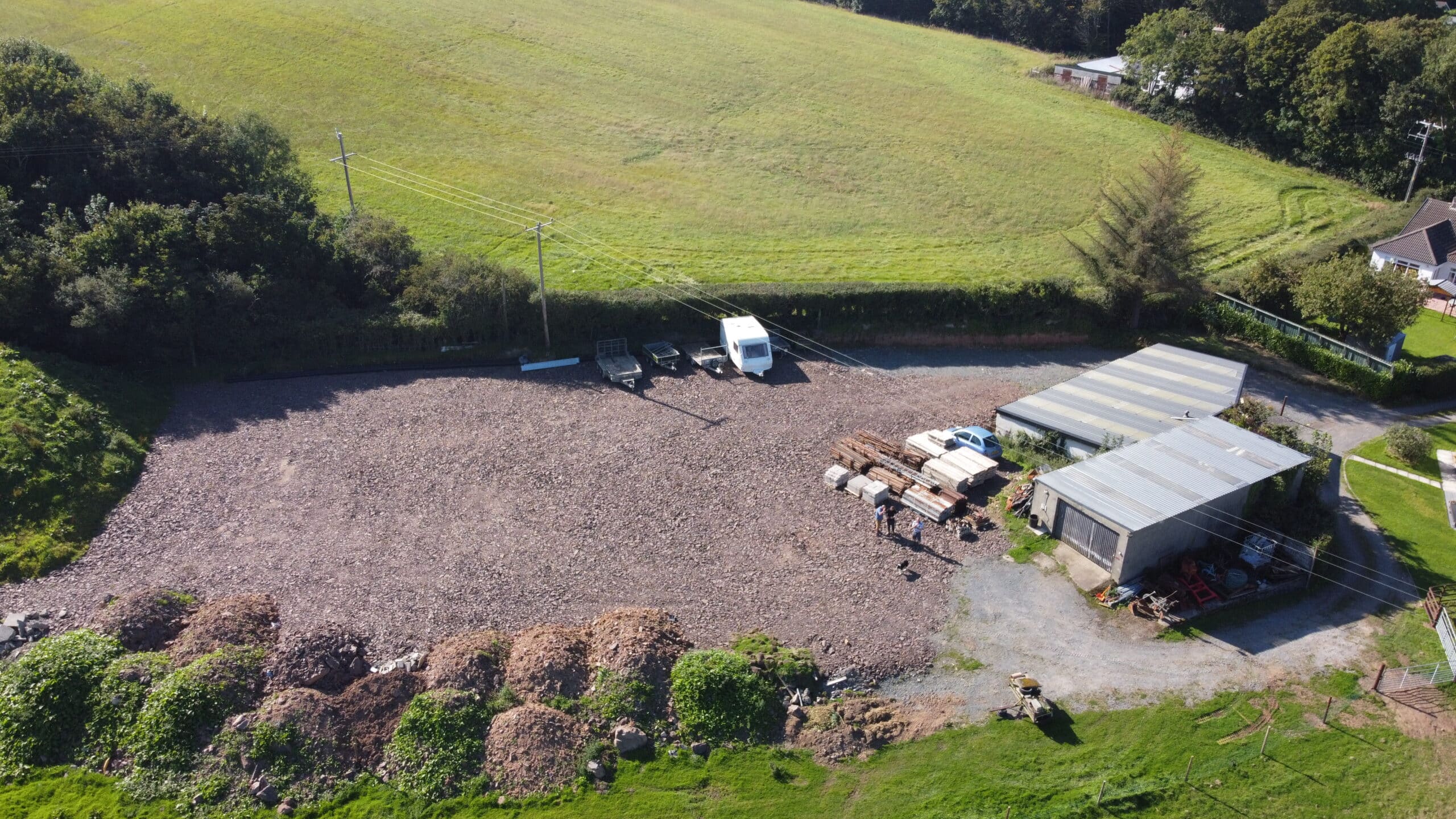
One of the hurdles was a telegraph pole that obstructed the view of traffic on a lane that, in truth, saw very little traffic in our tranquil rural setting. Overcoming these barriers required determination and persistence, including appealing certain decisions, but we eventually secured the necessary planning permissions to move forward.
To do that we had road speed monitor cables (the type you drive over) set up to gauge traffic levels and speeds; this helped with our successful appeal.
However, just as we thought we were in the clear, nature threw us a curveball in the form of an exceptionally wet summer followed by an equally soggy autumn. This unexpected challenge came in the form of a flood, caused by water runoff from a neighbouring field, with the neighbouring trees contributing to flooding due to blocked drainage channels.
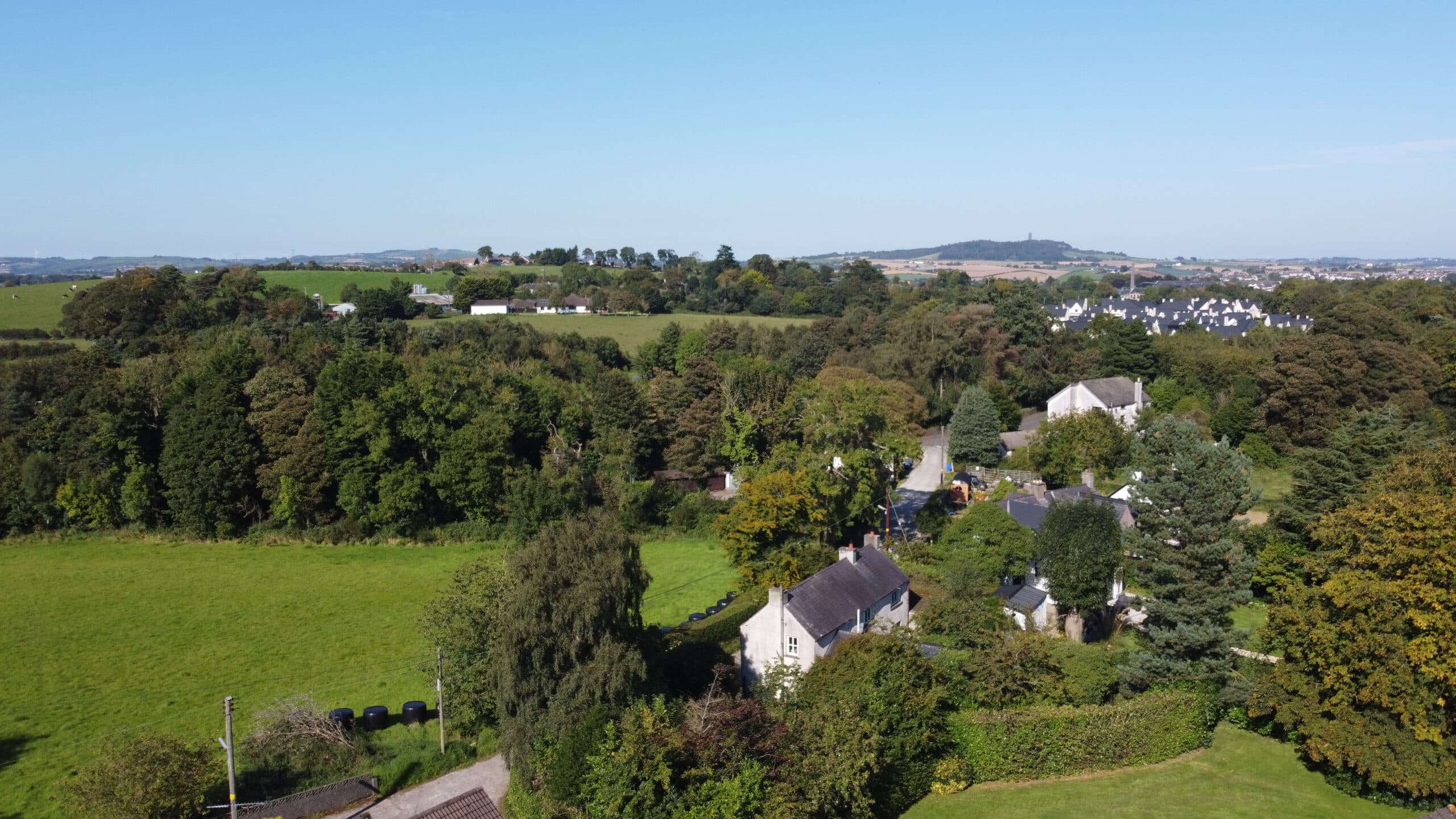
Addressing this water runoff issue has become a puzzle and we are consulting a flood expert for advice.
With regards to water and sewage we are at the very early stages, and this will be arranged in the next six to nine months. We will get electricity from the neighbouring house for works to start. Next up are the foundations…
Timeline for building Co Down site
Contacted Architect: November 2022
Planning applied: December 2022
Planning granted: August 2023
