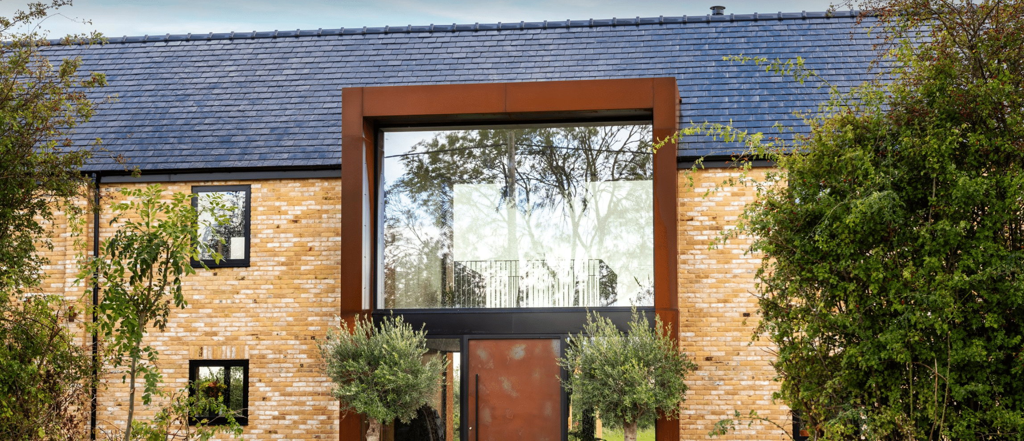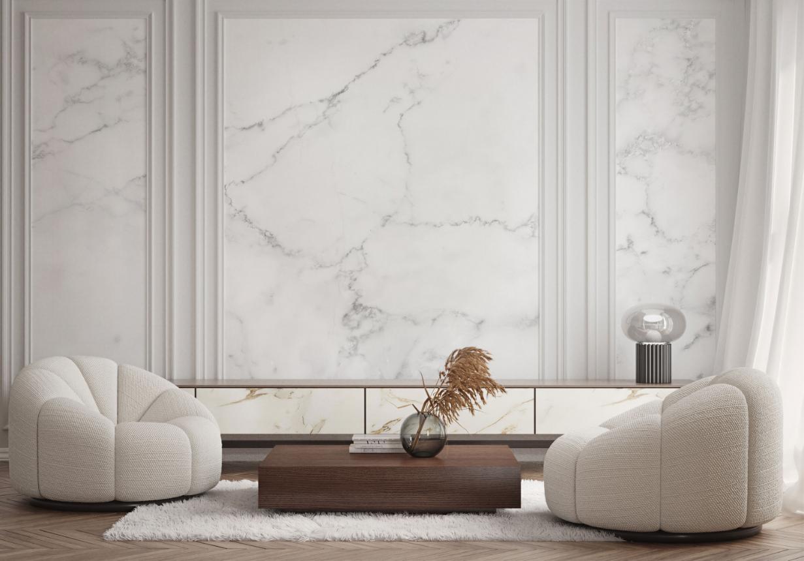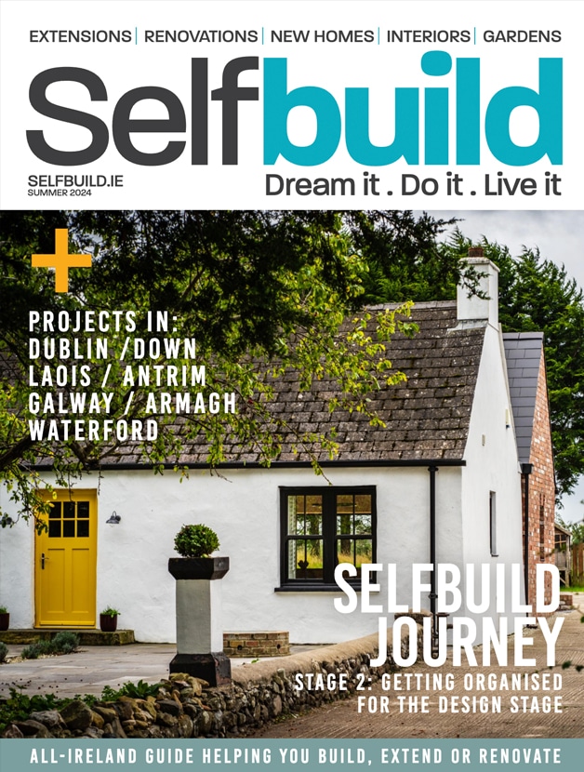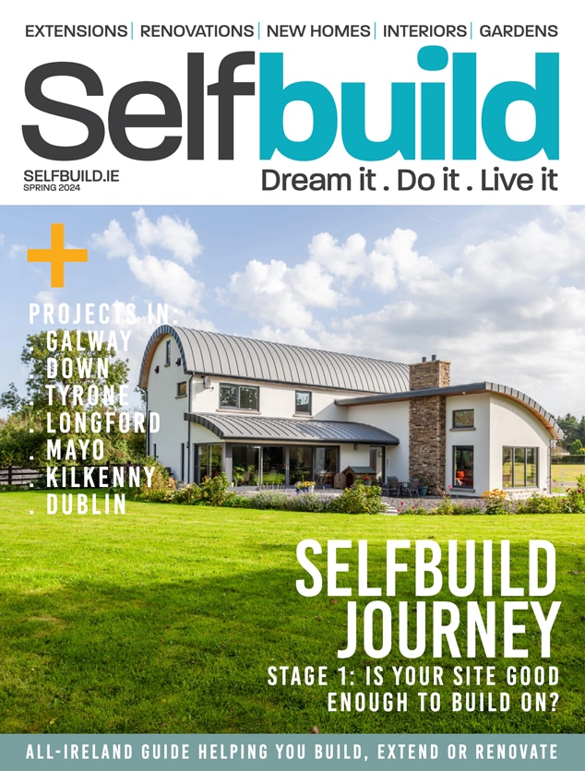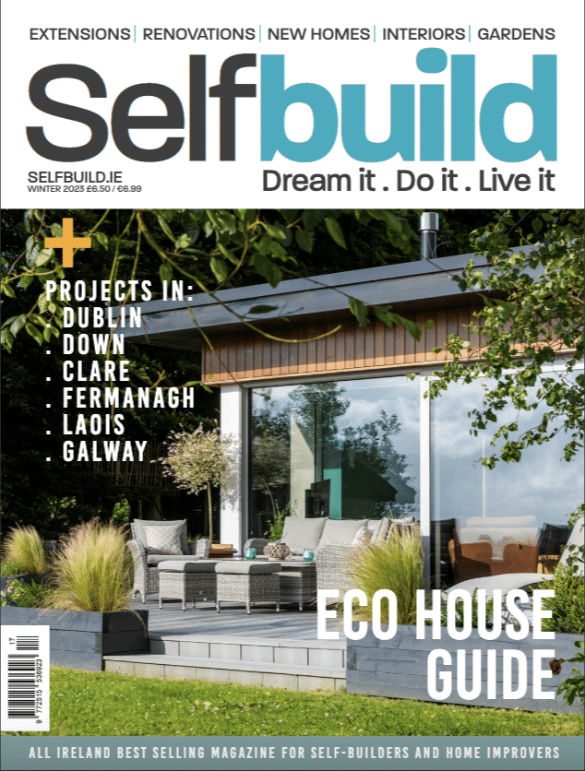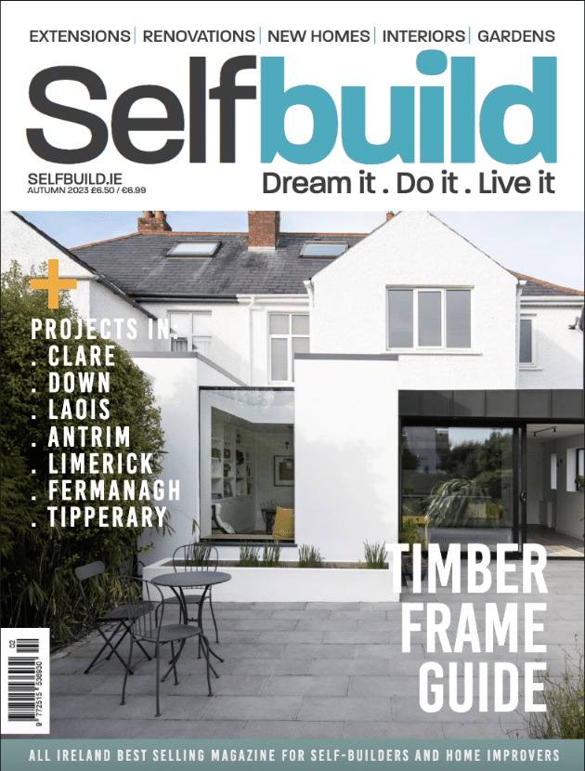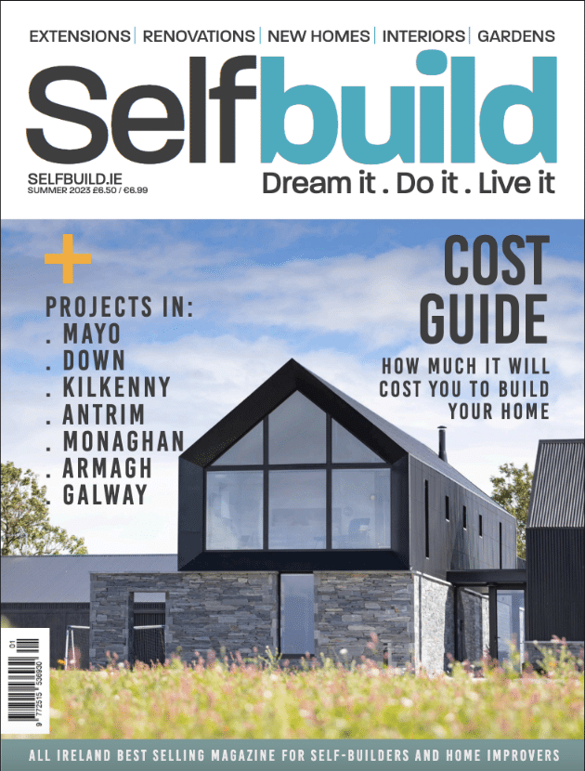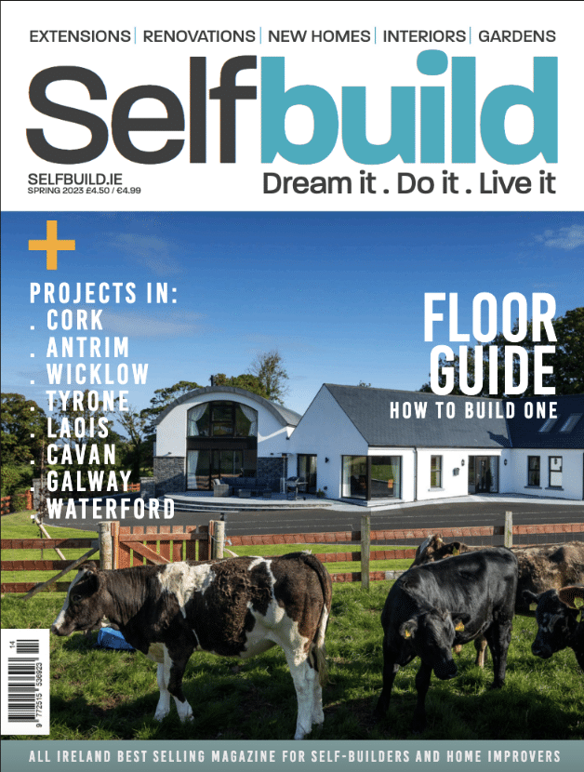In this article we cover:
- How the project came about
- What inspired the design
- What influenced the style of the house
- How they got planning permission
- How they got the house built
- What materials were used in the build
- Making decisions on heating, ventilation and wastewater
- How much DIY they did
- Kitchen design tips
- Energy efficiency choices
- Overcoming challenges
- Outside area
- Suppliers list and specification
- Professional photographs and floor plans
How did the project get started?
Building our own home has always been a long term dream of ours. The idea for the project came about during Covid, when we were cooped up during lockdown. We kept getting in each other’s way working from home. One of us was in the kitchen, the other in the bedroom and we had very little outdoor space.
It made us realise how much our previous house didn’t suit our needs. Especially as we began thinking about the next stage of our life and starting a family. So we set out to find land and build our dream home. We wanted a space designed from the ground up to fit our needs now and grow with us over time.
General Overview
House size: 400sqm
Plot size: 1 acre
Bedrooms: 4
Ventilation: mechanical ventilation with heat recovery (MVHR) – cooling and heating
Heating: air source heat pump, underfloor heating
Build method: timber frame
EPC: A
Tell us about the design.
The design is based on a historical malthouse that stood on the site until the late 19th century. The original building was long and narrow, similar to a threshing barn. The aim was to honour the malthouse’s legacy while blending in contemporary architectural features.
The façade features strong brick buttress details, reminiscent of those once used to support the weight of the grain. A series of uniform windows rhythmically punctuate the front of the building.
In contrast, a striking Corten steel portal frame cuts through the structure. It connects to a pergola at the rear that leads to a pond, outdoor dining areas and a wildflower meadow. On the south side of the building, large expanses of glazing flood the spaces with light.
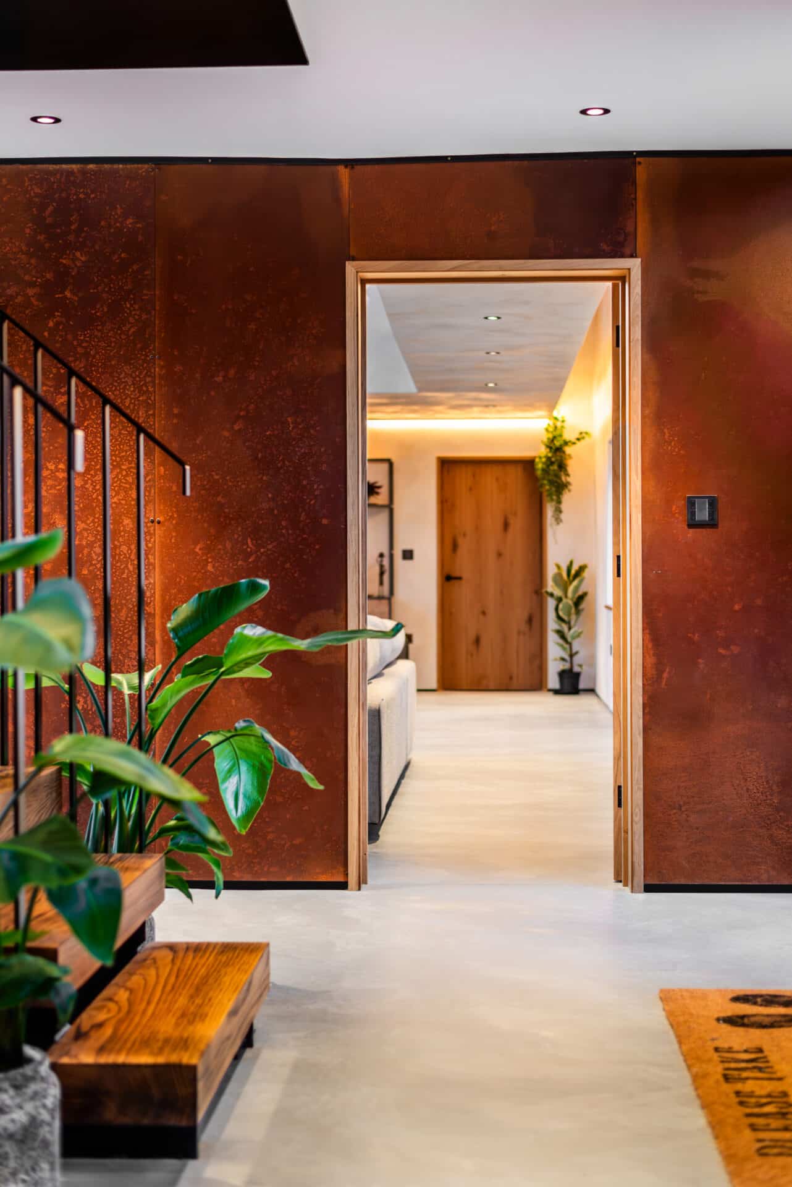
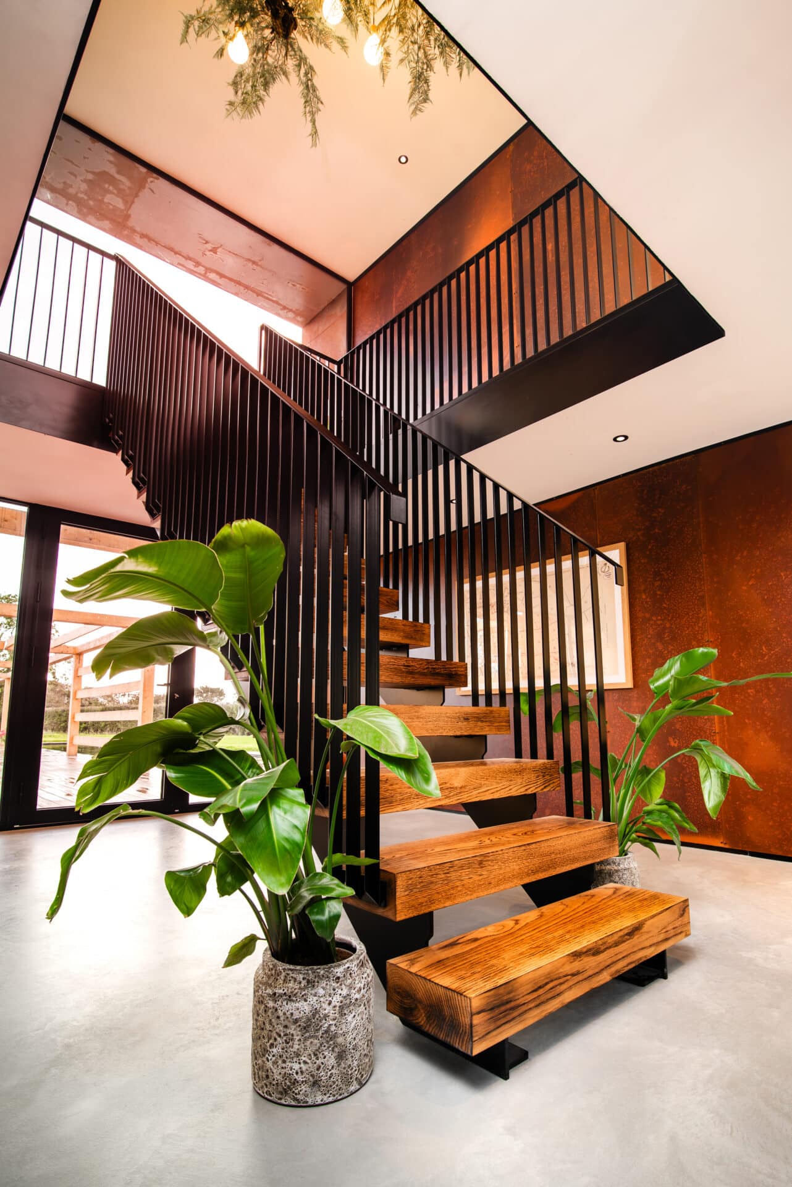
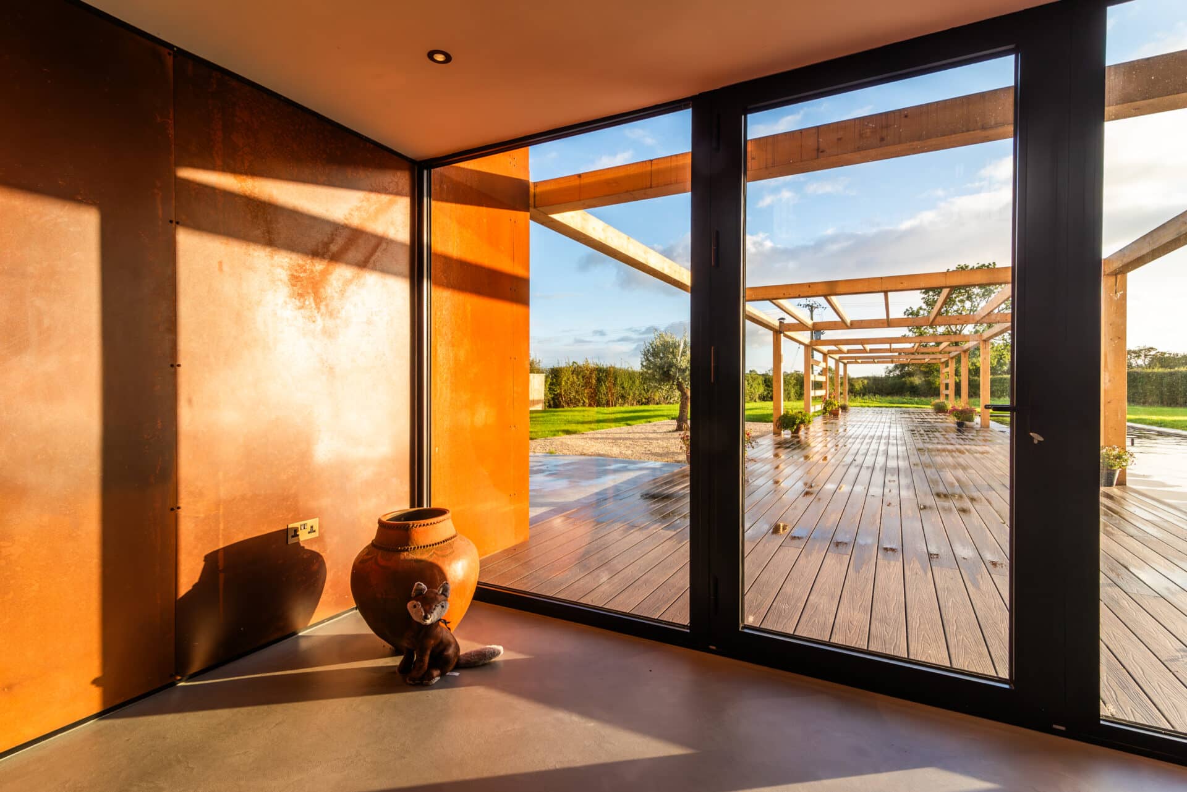
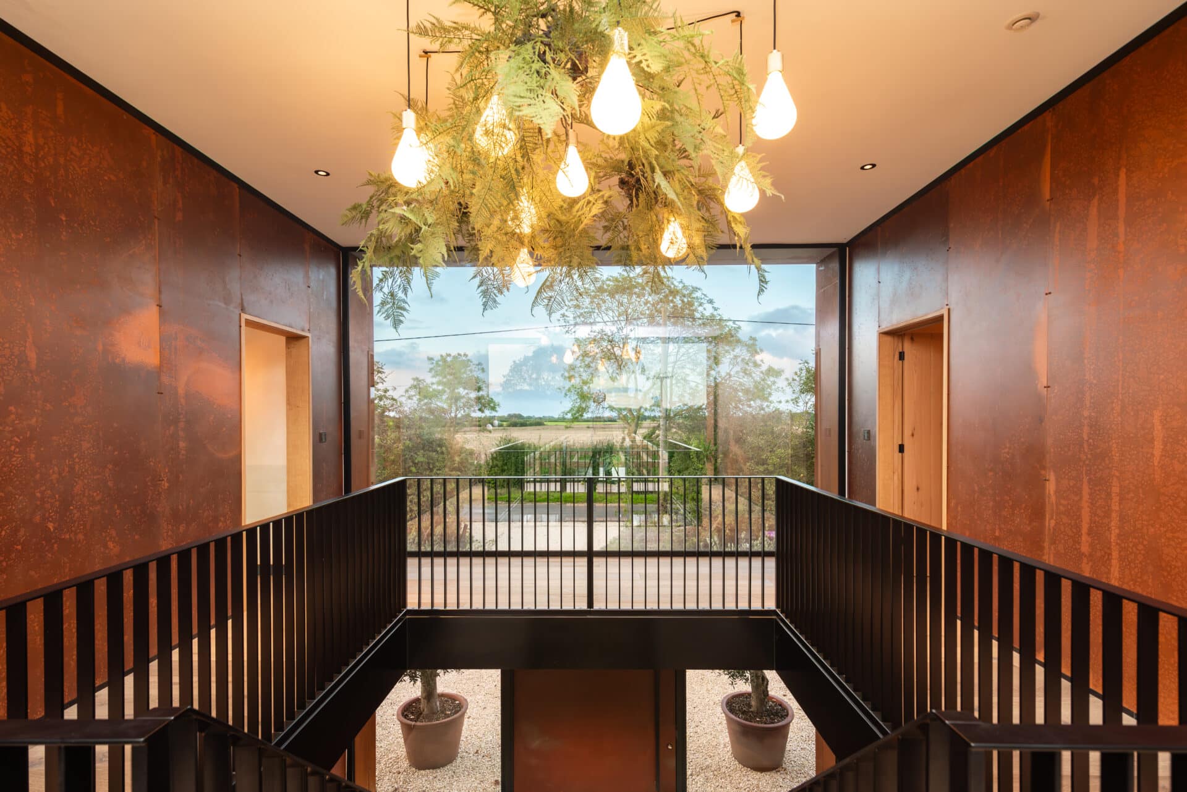
What influenced the style of your home?
We’ve always dreamed of owning a quintessential British countryside property. We drew inspiration from barn conversions with their open spaces and vaulted ceilings. But we also wanted to make sure it provided the modern comfort of a thermally efficient, warm environment. We’re huge fans of the TV series Grand Designs and have taken a lot of inspiration from the show – so we were thrilled when our project featured in October 2024.
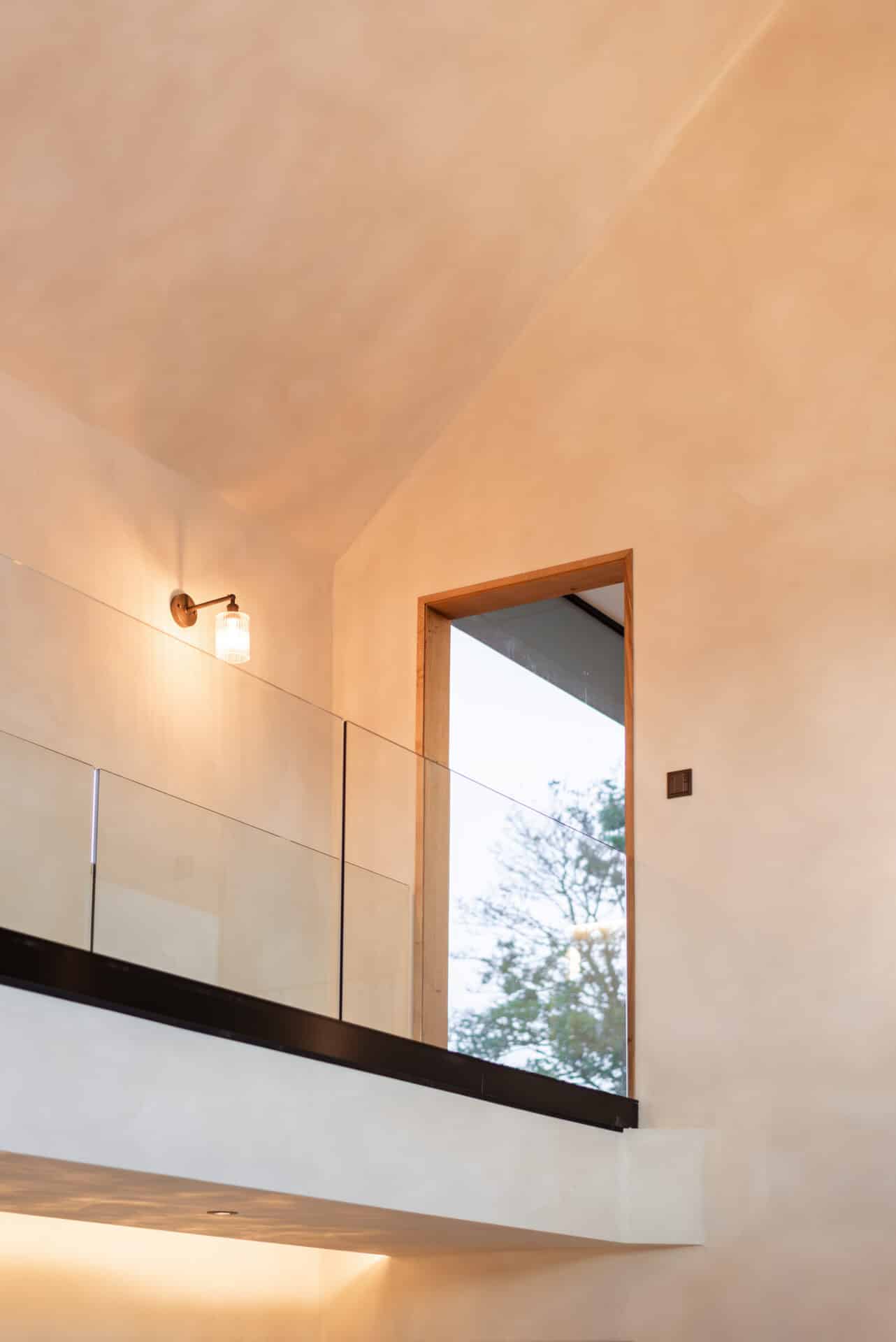
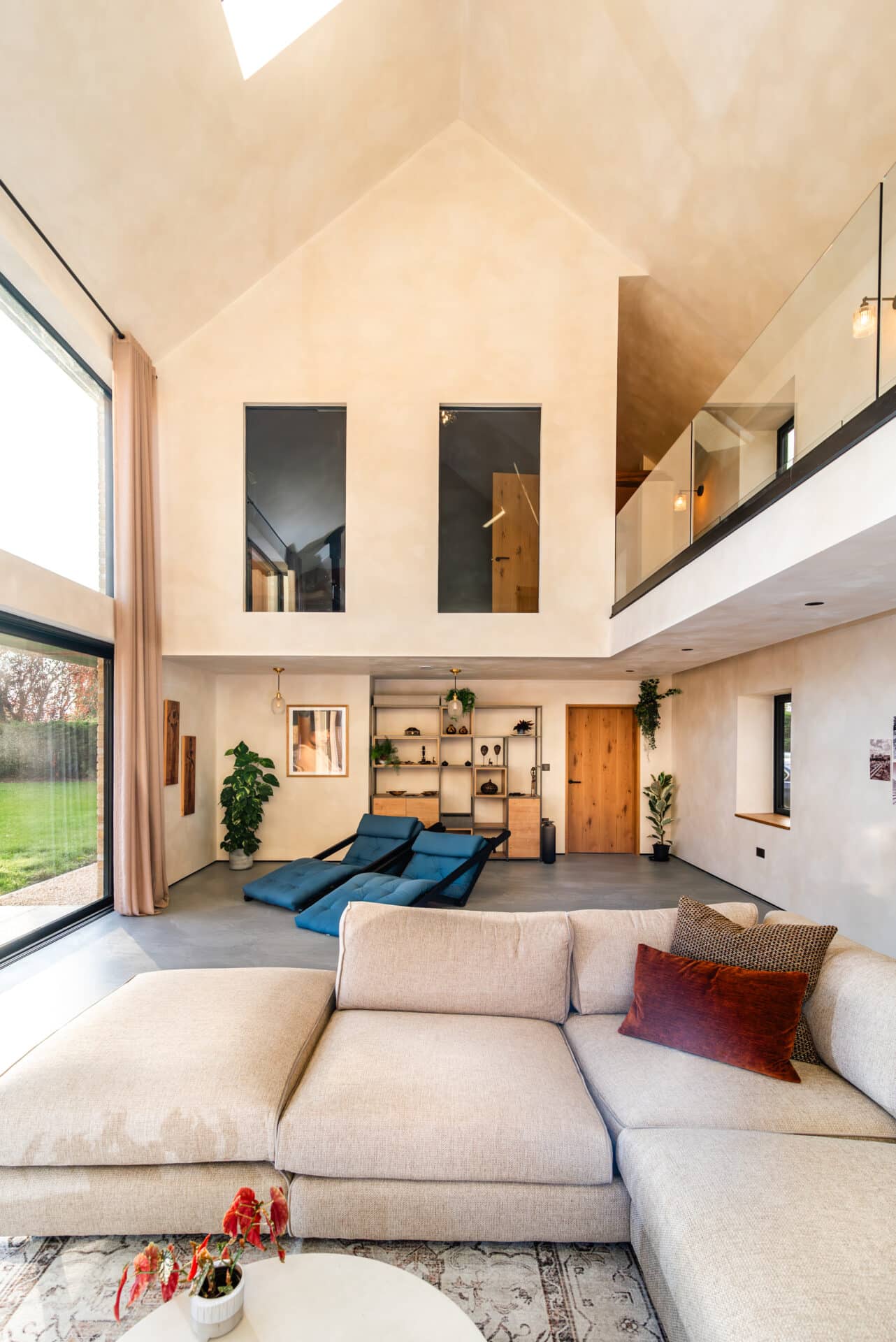
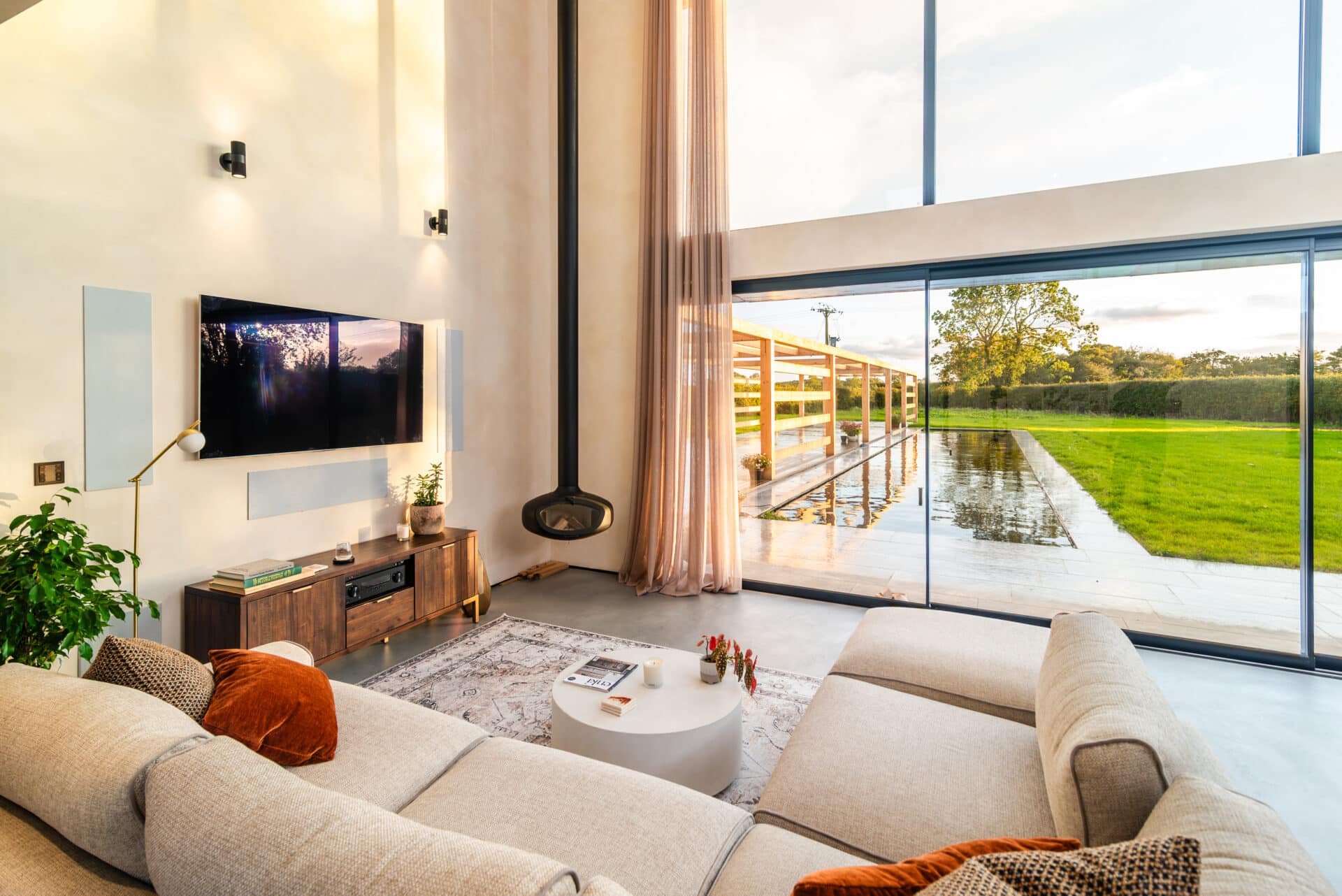
How was the planning permission process?
We bought a site that already had planning permission, but it came with some pretty strict conditions. The planning was granted under Paragraph 79, which meant the house had to be “of exceptional quality” and honour the history of an old malthouse that used to be on the site. Unfortunately, there were no remains left to work with. It also had to showcase the highest standards in architecture, to help “raise design standards in rural areas.” Plus, it had to blend well with the local landscape and fit in with the area’s character.
The biggest hurdle was that there were no photos or images of the malthouse, so we had to go through historical maps to find any clues about its existence. Eventually, we got the evidence we needed. From there, we drew inspiration from other traditional malthouses in Lincolnshire and used that to create a design that paid homage to the site’s history while also bringing something fresh and innovative to the area — blending traditional and modern architecture.
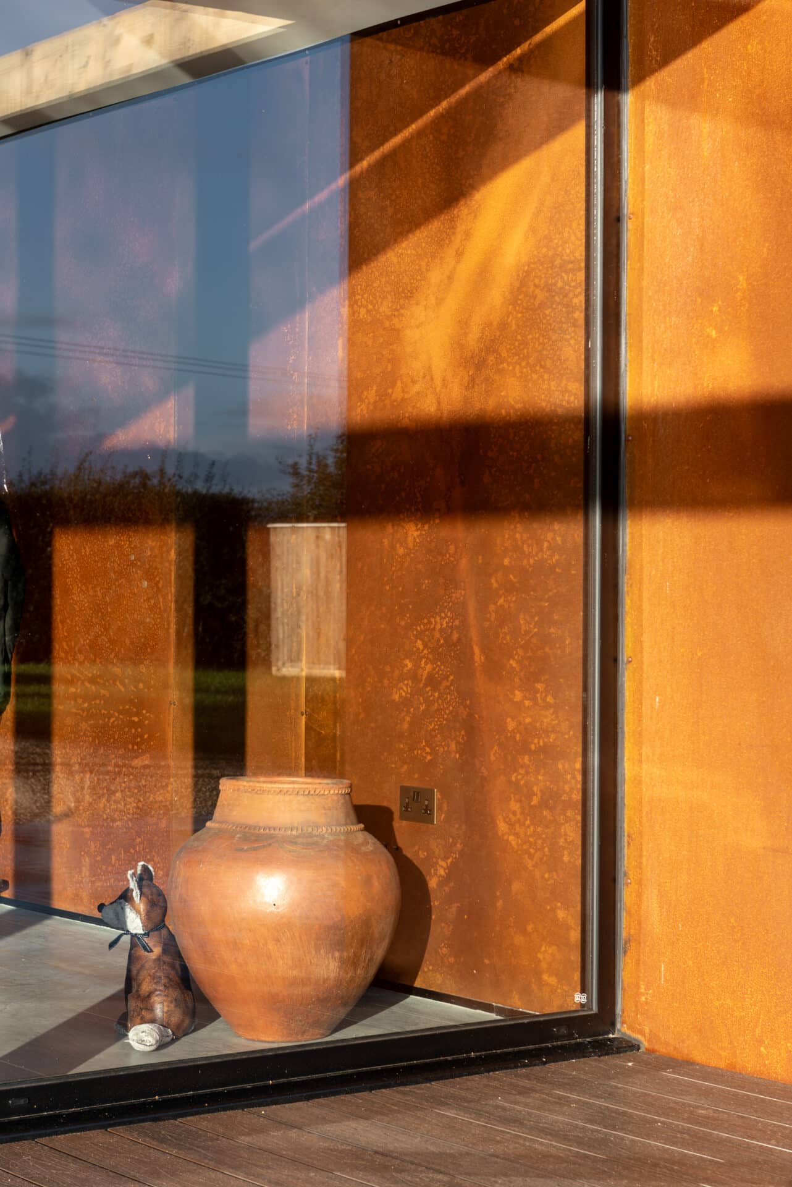
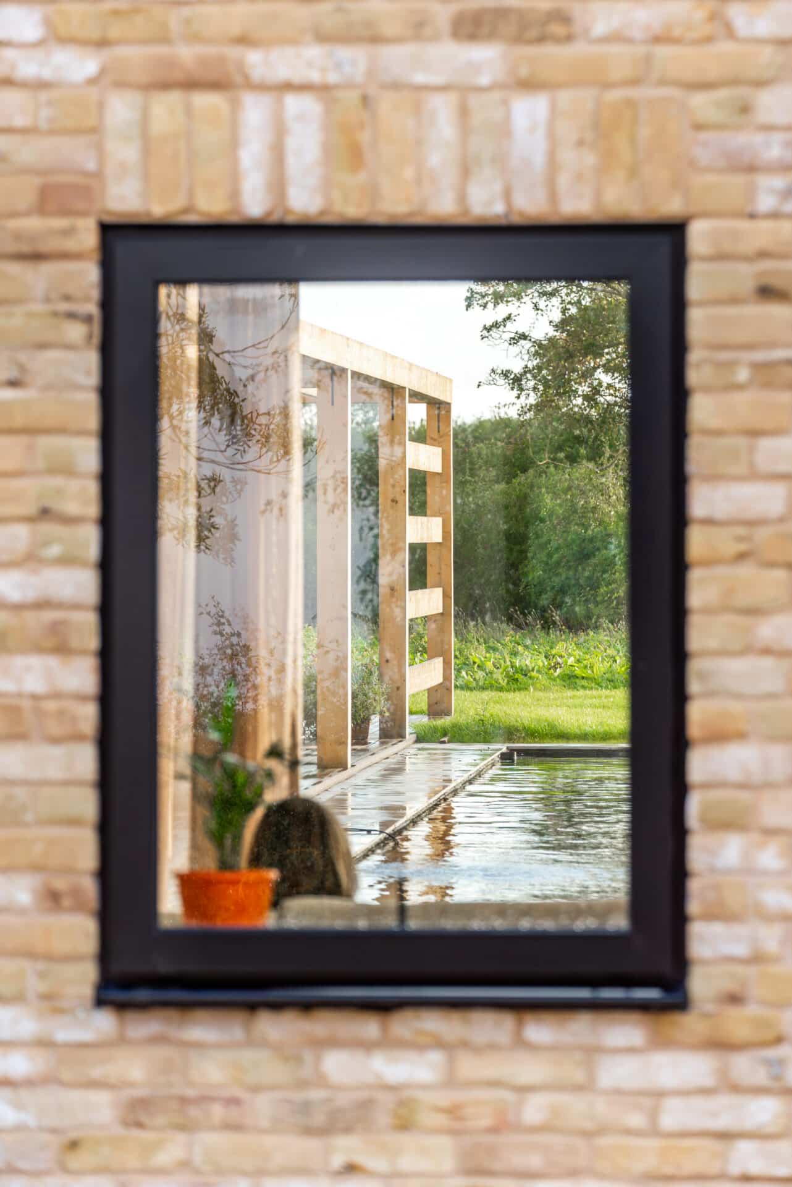
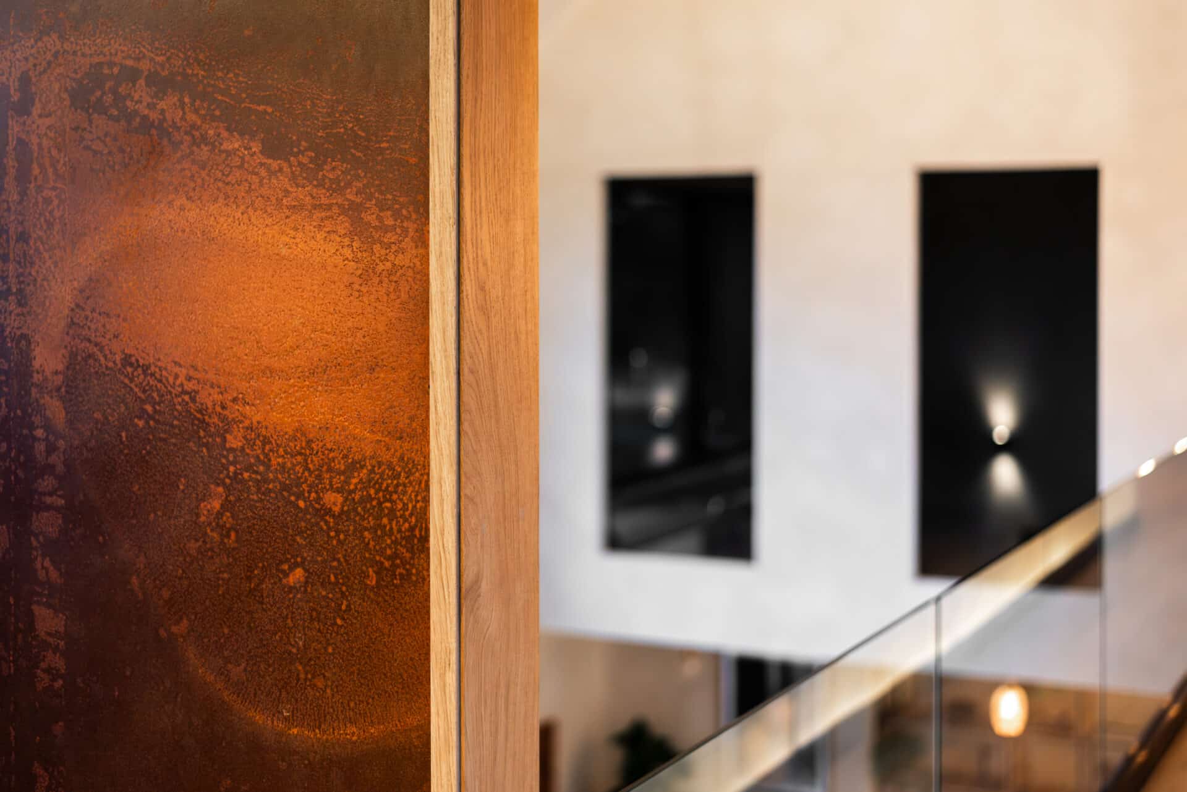
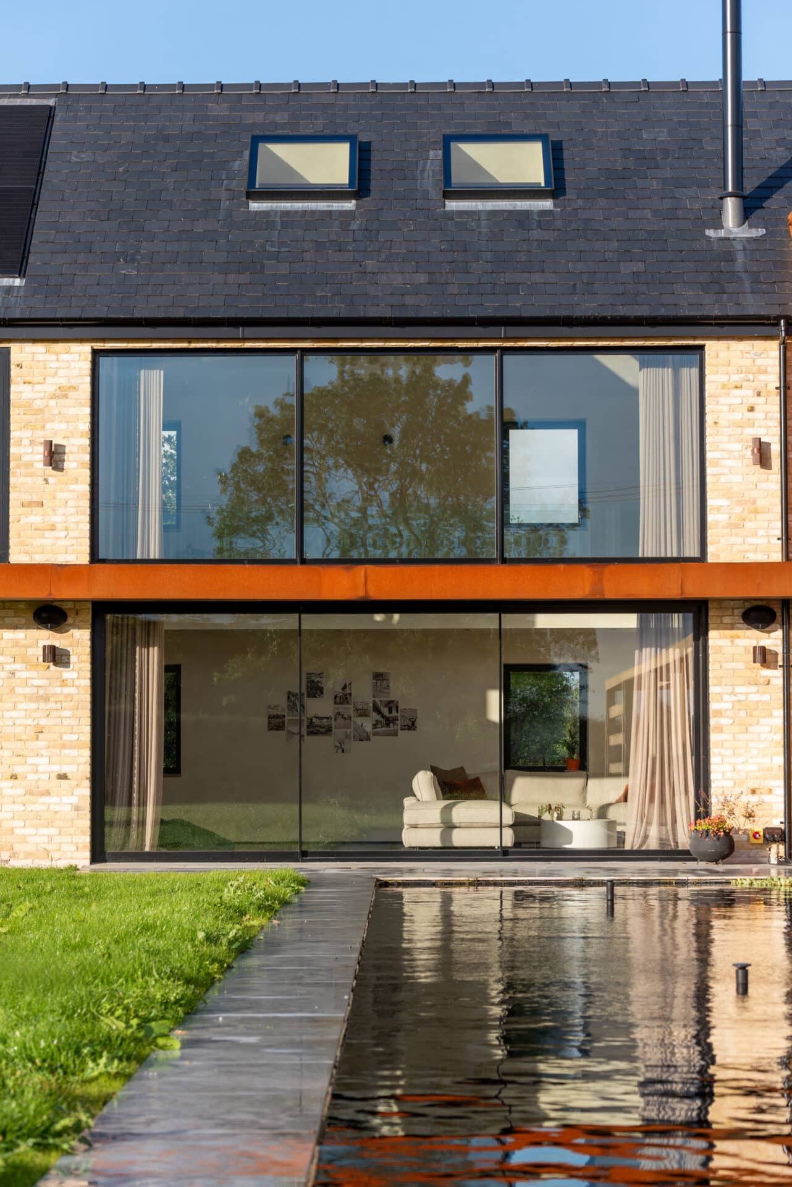
How was the project managed and built?
Giuliano took the lead on managing the whole project himself, using individual trades for each task. We handled all the research and arrangements for the trades and companies, making sure everything was booked before any work started — everything from the groundworks to the roofers and kitchen fitters. It took us two years of planning to get everything lined up. We also ended up getting more hands-on than we anticipated, taking on tasks like laying blockwork, plasterboarding, doing joineryand installing the MVHR system. It really pushed us both, both physically and technically, especially since neither of us has a construction background.
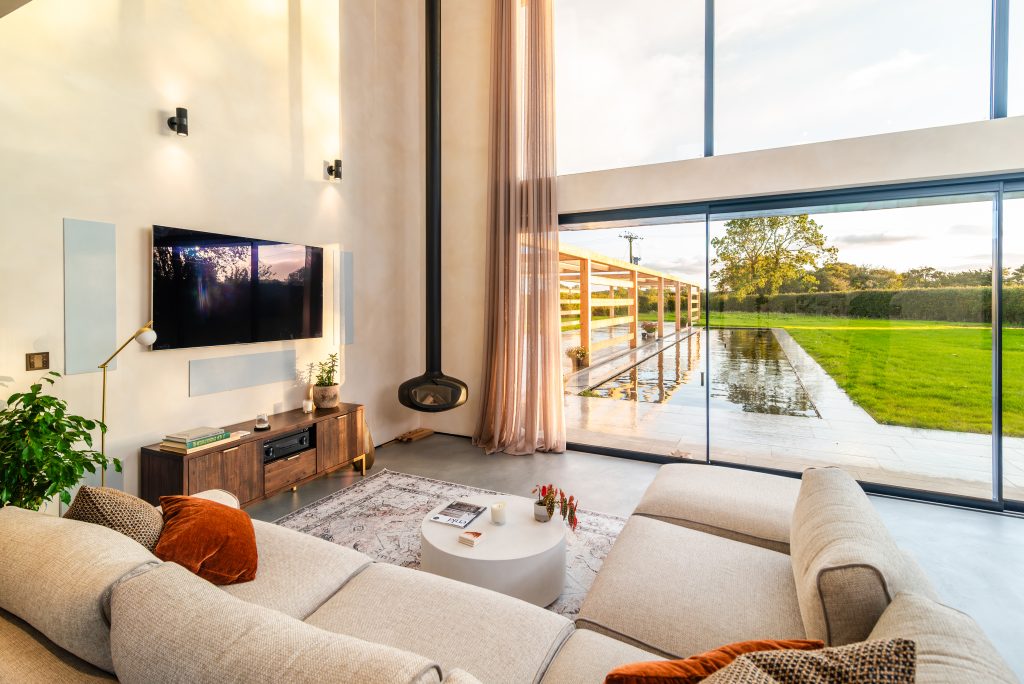
What materials were used for the structure?
A block and beam floor was used for the footings, supporting a highly insulated timber frame superstructure that was manufactured off-site.
The property is mainly clad in weathered handmade buff brick with a slate roof — materials that would have been typical of the original malthouse. Corten steel was used for the feature portal and rear canopy, while double-glazed units were installed throughout.
For the larger south-facing windows on the first floor, which aren’t shaded by the canopy, we opted for solar glass to help prevent overheating during the summer.
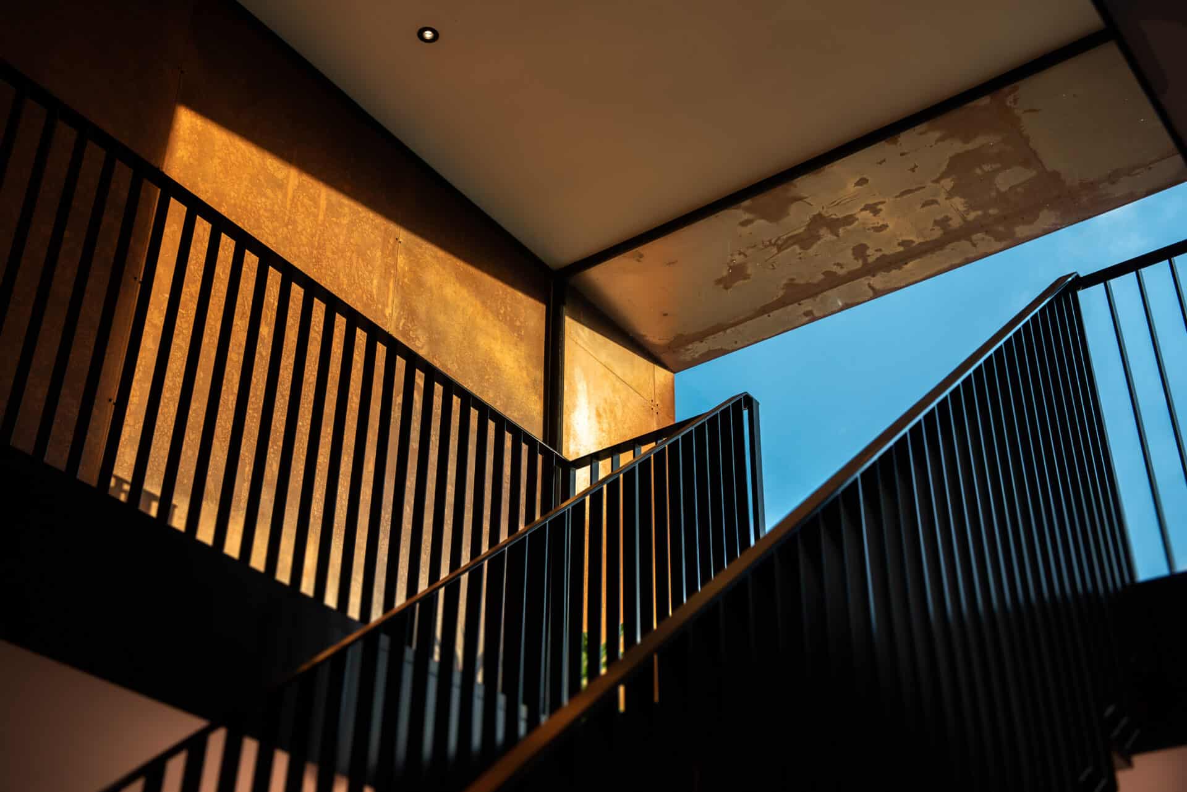
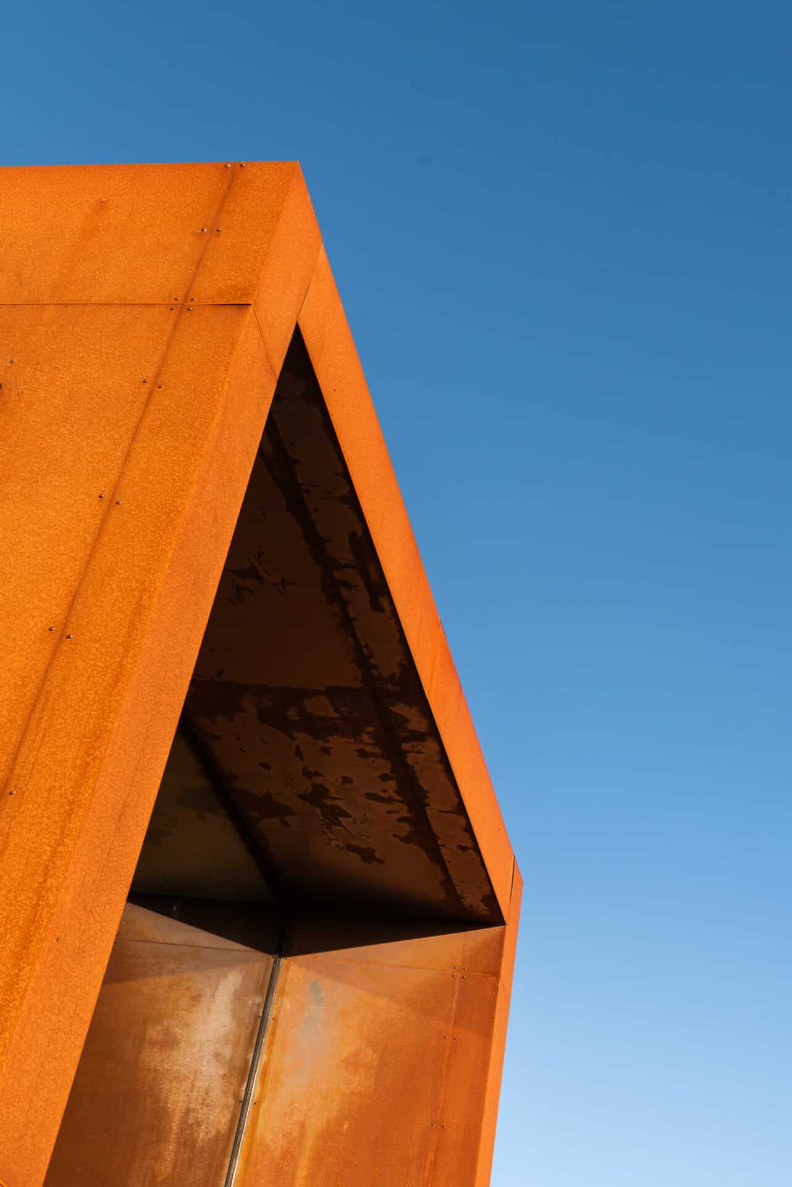
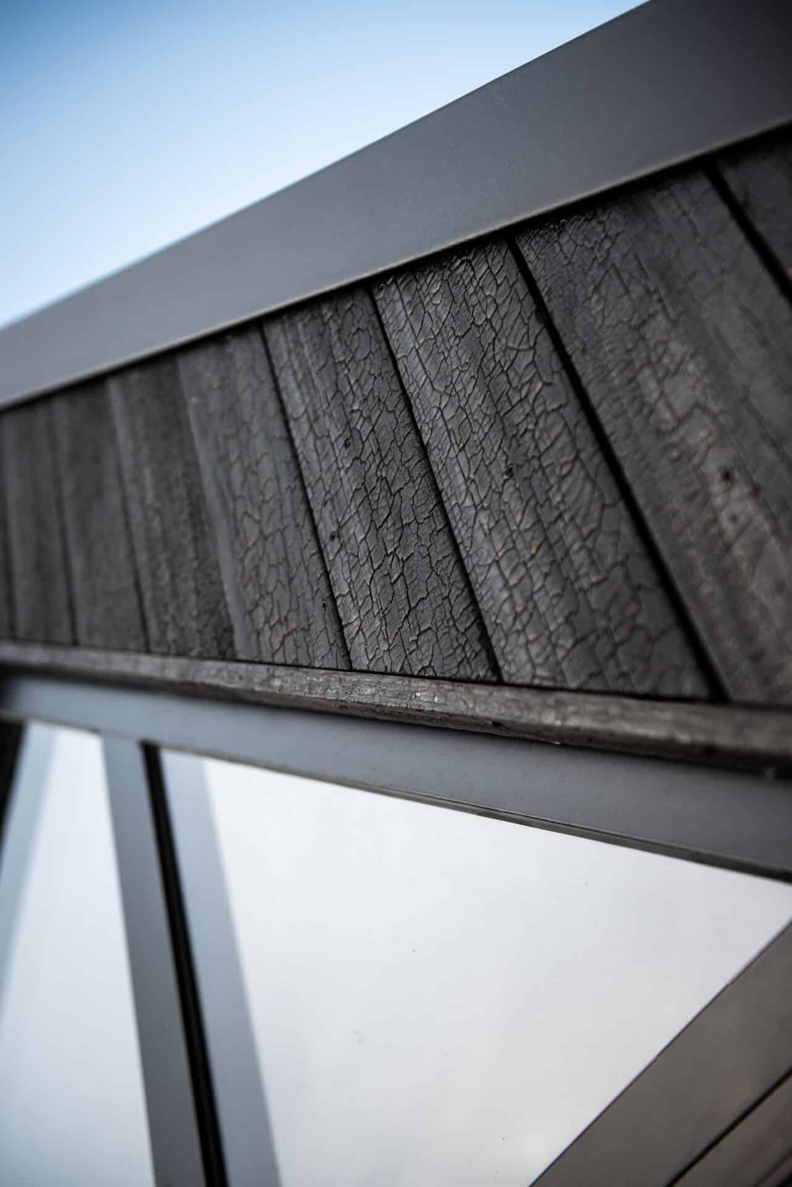
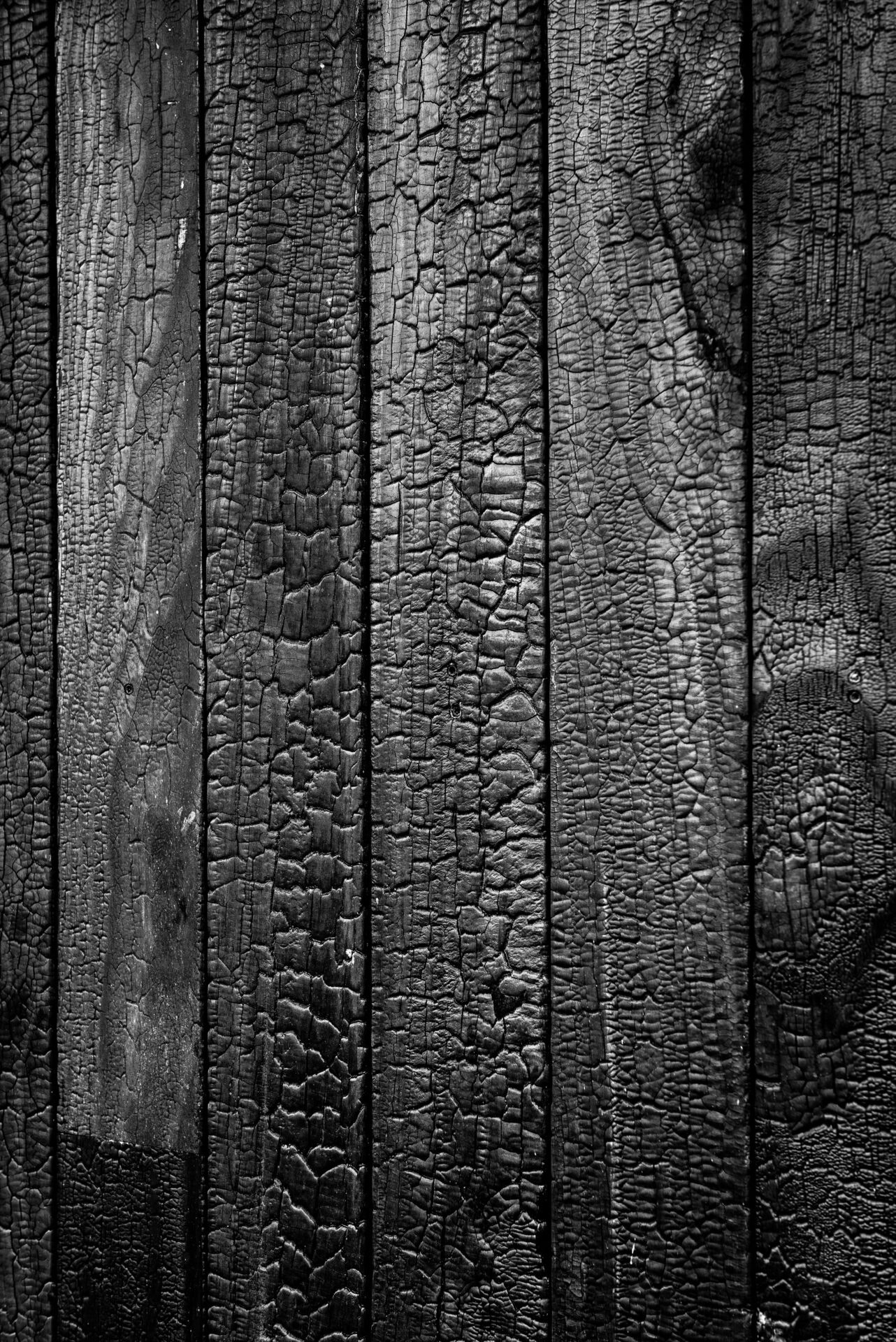
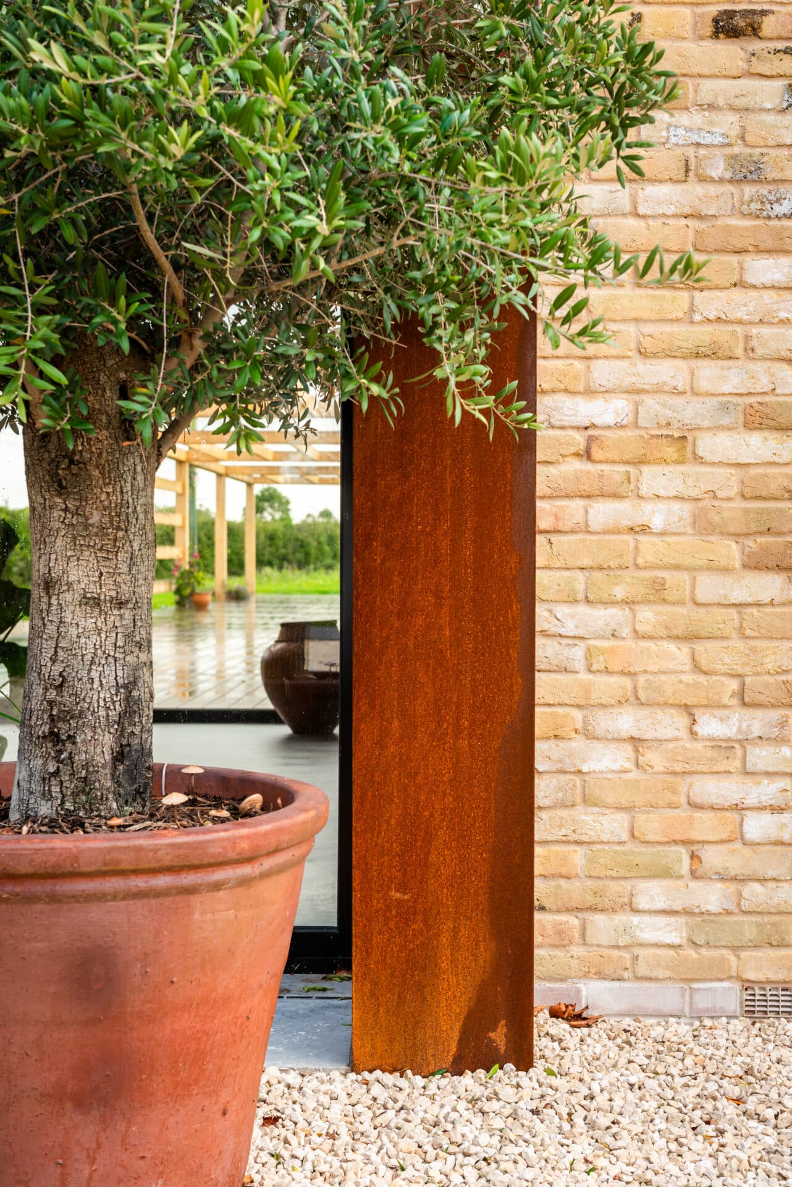
How were decisions made regarding systems?
The house was designed and built following Passivhaus principles, with the goal of creating a super thermally efficient, airtight home that requires very little energy to run. Hot water and heating are powered by an air source heat pump (ASHP), with underfloor heating throughout the ground and first floors, eliminating the need for radiators. This choice was made to take advantage of the lower water temperatures provided by the ASHP, ensuring the house remains consistently warm.
We also installed the mechanical ventilation and heat recovery system (MVHR) ourselves. The unit we chose not only handles ventilation and heat recovery but also provides active cooling in the summer and active heating in the winter, helping keep the house at a comfortable temperature all year round.
As for wastewater, we had to install a sewage treatment plant since there’s no mains drainage available — something we had to get used to after moving to the countryside. The plant cleverly processes all the wastewater from the house and produces a clear effluent, which is a more advanced version of a septic tank.
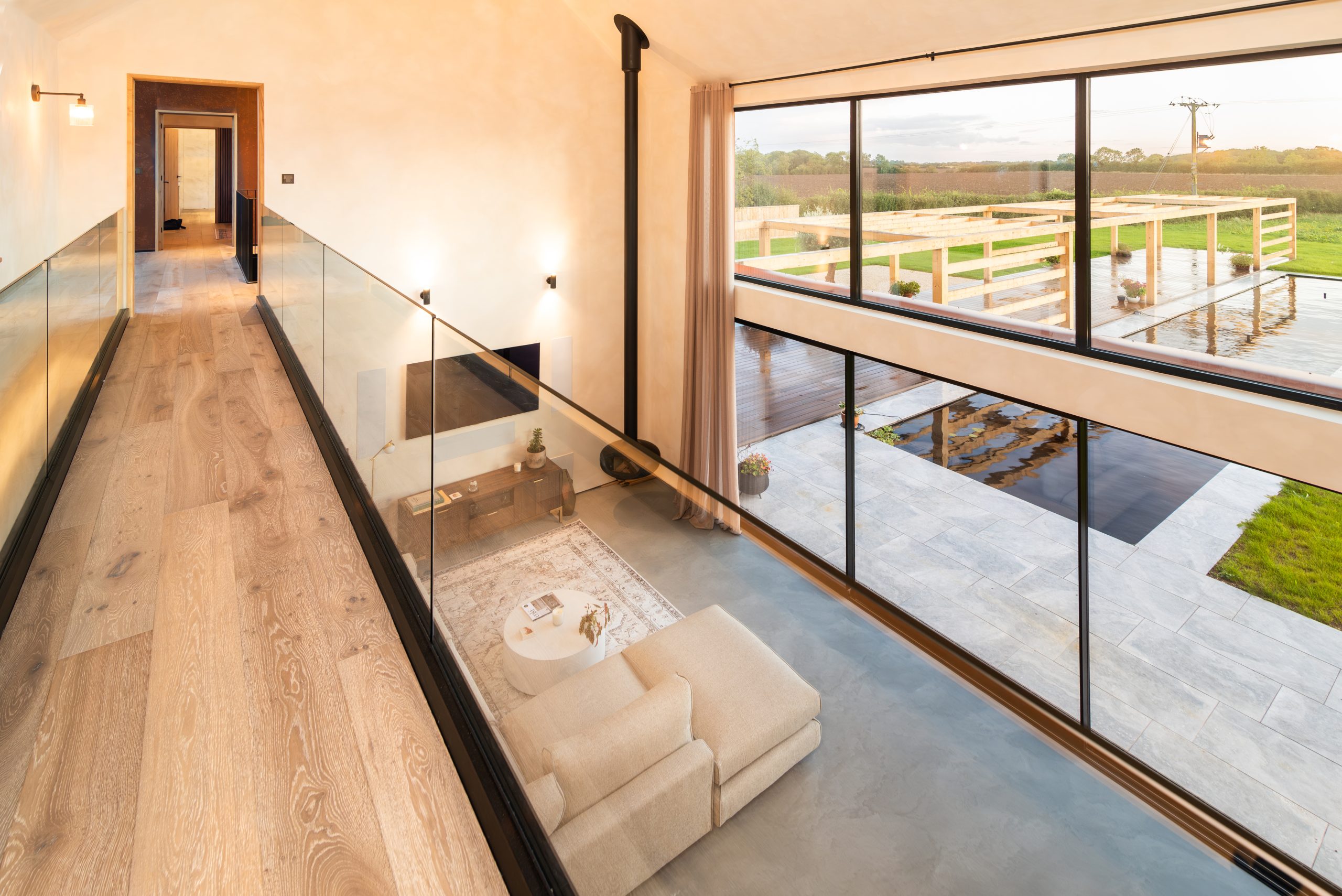
What were your main considerations for the interior?
Our main focus for the interior was to create a warm, welcoming and cosy home. We designed all the spaces ourselves using 3D software before finalising the building plans. This allowed us to ‘walk through’ the design and get a feel for the space before construction began.
We designed the interior with high ceilings to really open up the space, then softened the effect by limewashing the walls and ceilings to introduce texture and bring balance to the vastness of the rooms.
The interior is designed in a semi-open plan style, with spaces that flow into each other, encouraging connection and interaction among friends and family. This is reflected in the seamless flooring on the ground floor and oak throughout the first floor.
Finally, we filled the interior with autobiographical materials from our families’ diverse heritage – Kenyan, Indian and South American artefacts – which really makes it feel like home for us.
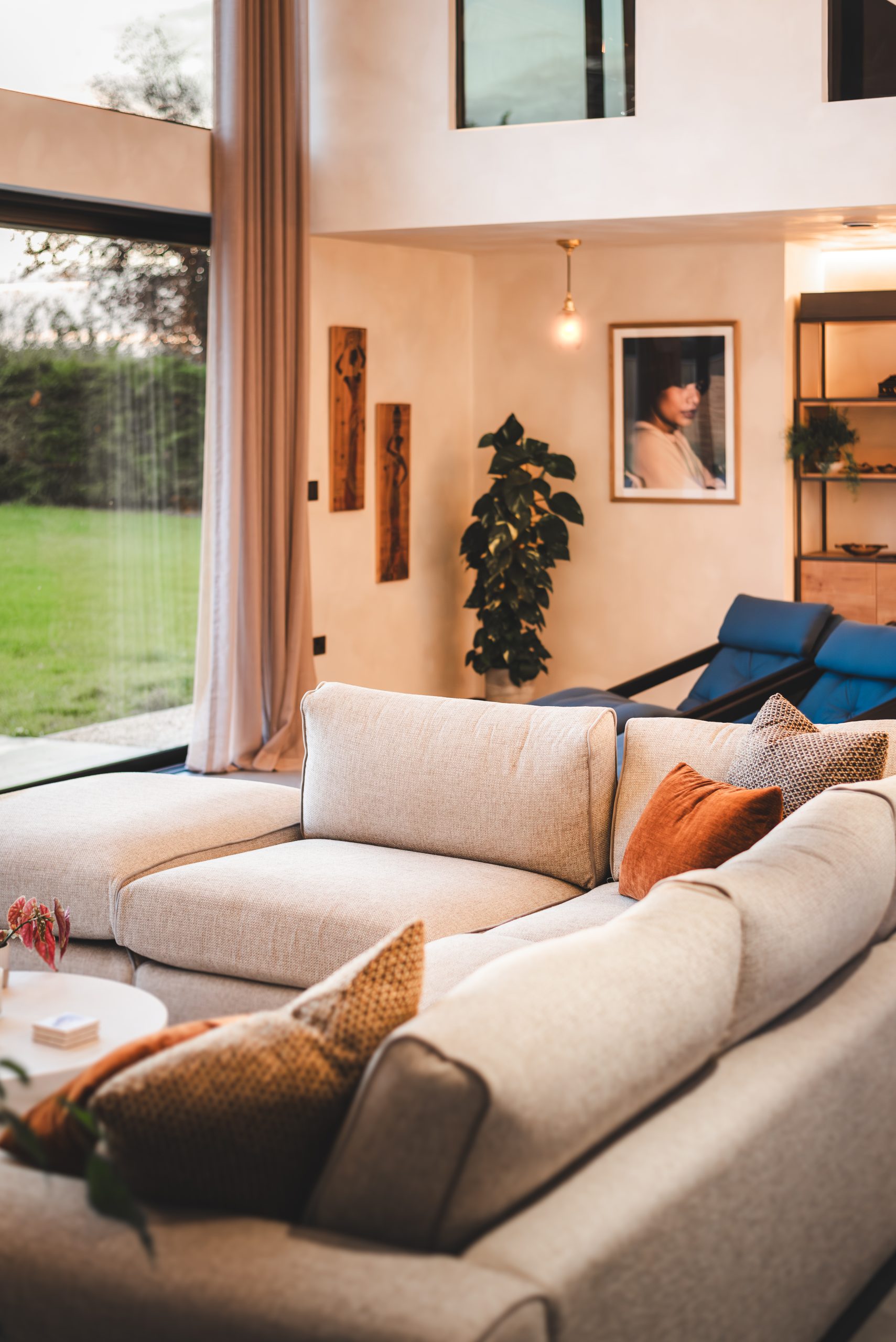
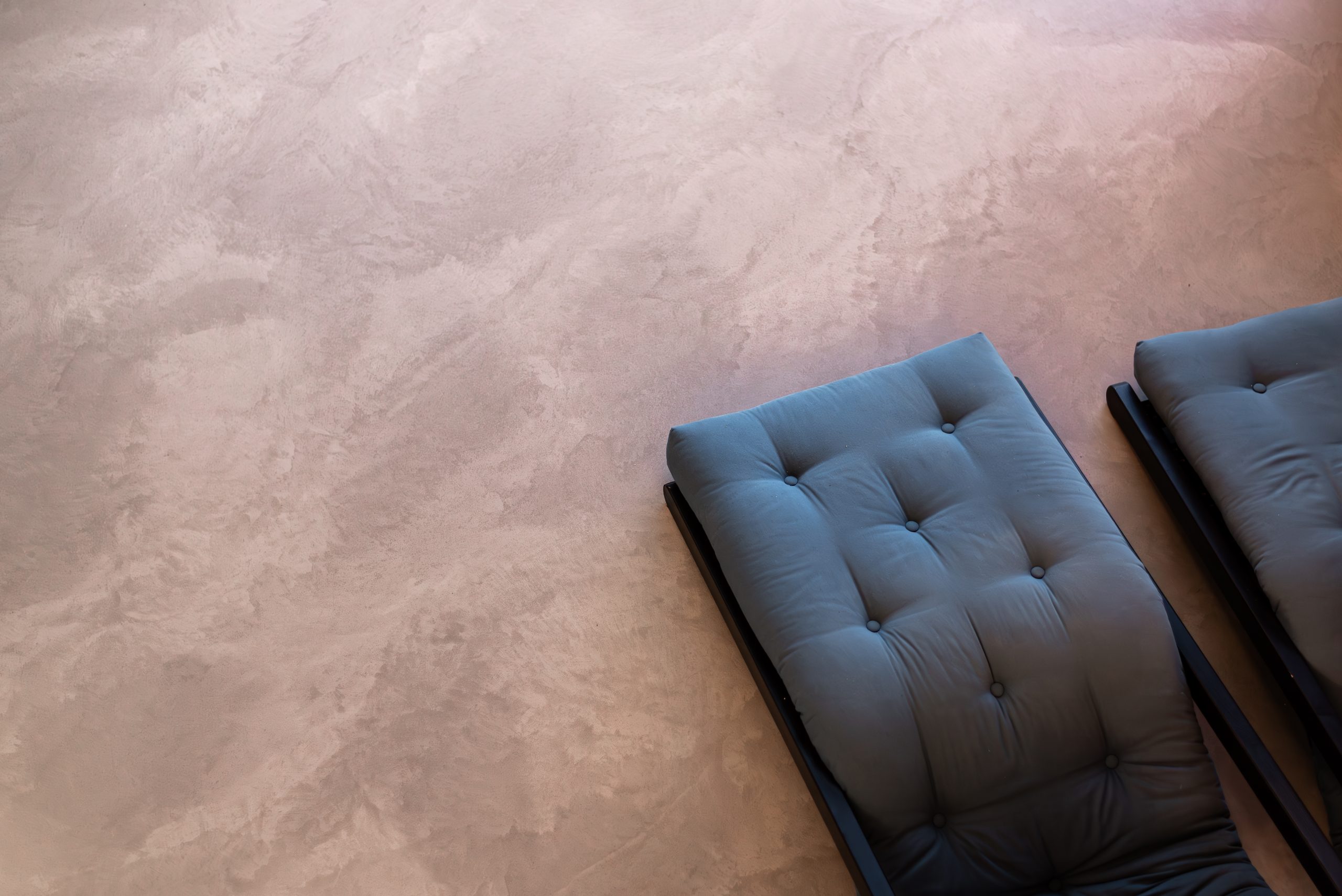
Any tips for the kitchen design?
The kitchen was designed with practicality in mind because we both love to cook and entertain. We wanted a space that would make that easy, so the hob is integrated into the waterfall island, which faces into the living area. That way, neither of us has our back to the guests while cooking or entertaining. We also chose quartz for the worksurfaces because it’s durable and has a beautiful finish. It’s a kitchen meant for use, not just for show.
For the design, we went for something a little different — a darker, moodier theme. We wanted the kitchen/diner to have a romantic vibe, like a nice restaurant. With plenty of natural light coming through the 7m bifold doors, we felt the space could handle a darker colour palette and still feel bright.
One thing we spent a lot of time thinking about was storage. A good tip is to include more storage than you think you’ll need and get creative with your solutions. For lower cabinets, we found drawers work better than cupboards — they give you access to the space at the back and save you from having to bend down all the time. For tall cupboards, pull-out larder mechanisms are a great option, giving you easy access to everything, even those tins of tomatoes at the back!
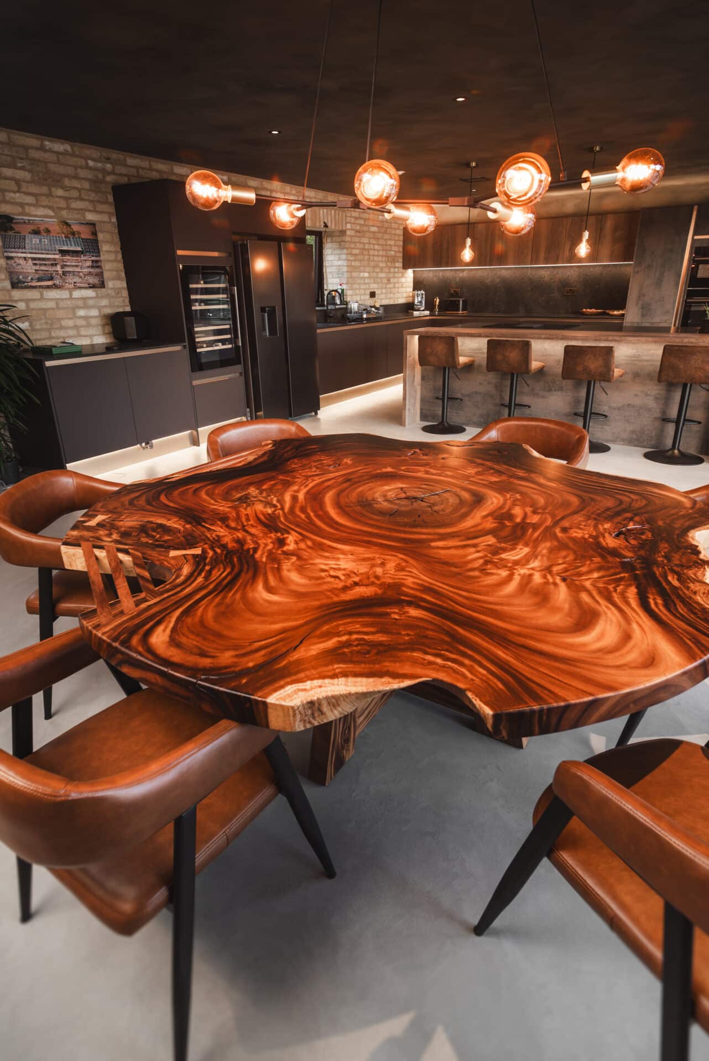
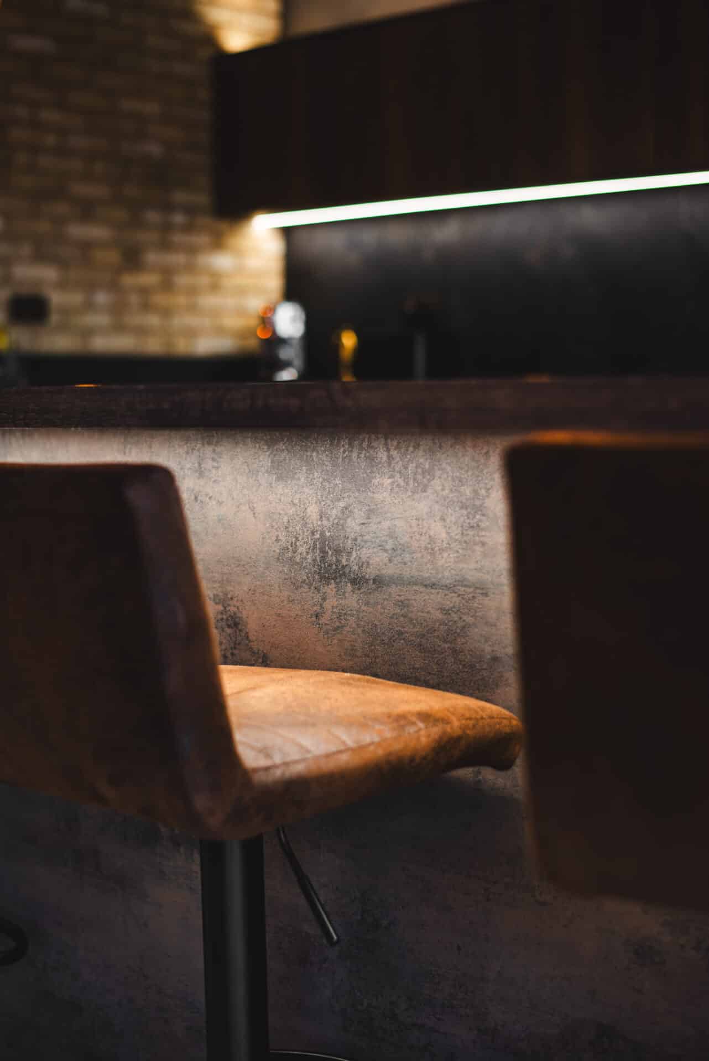
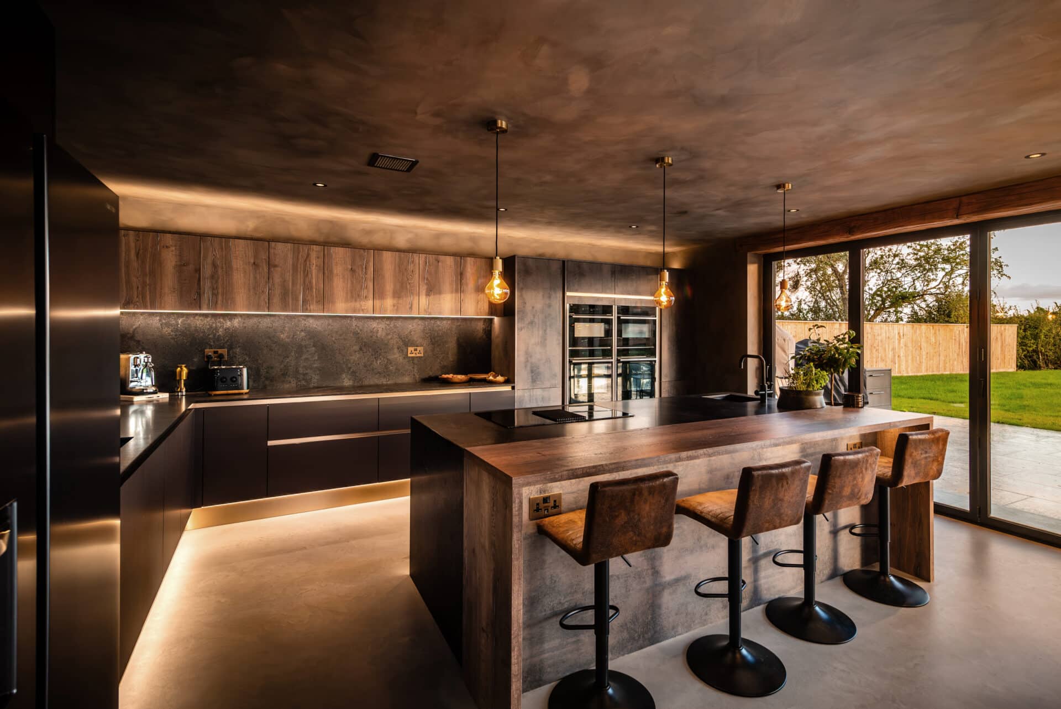
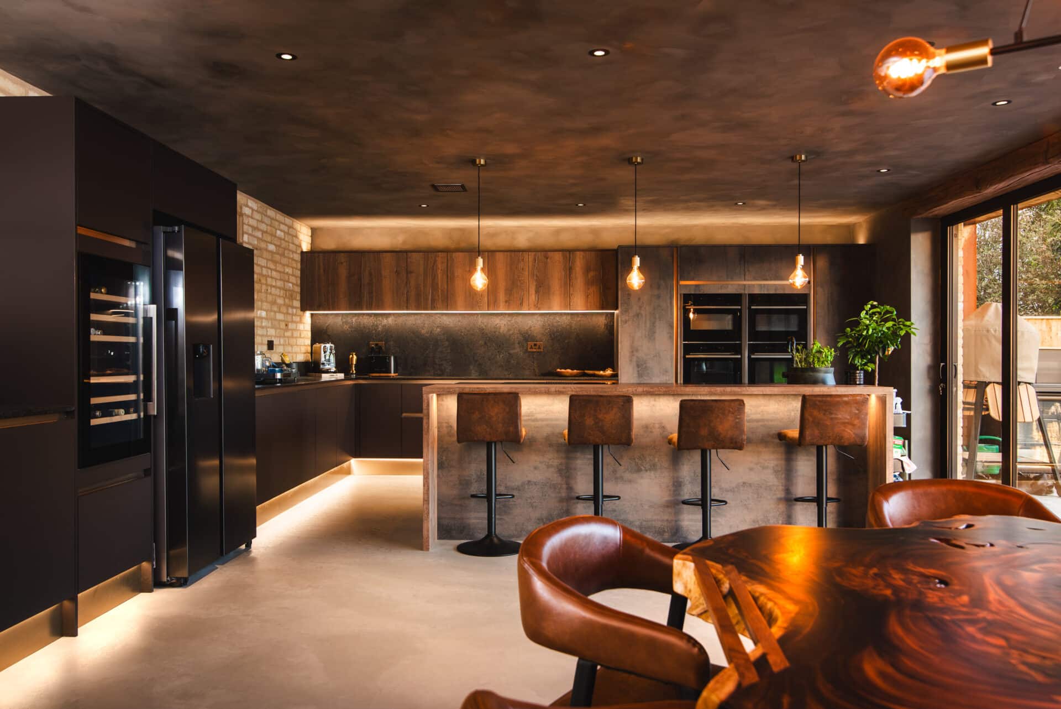
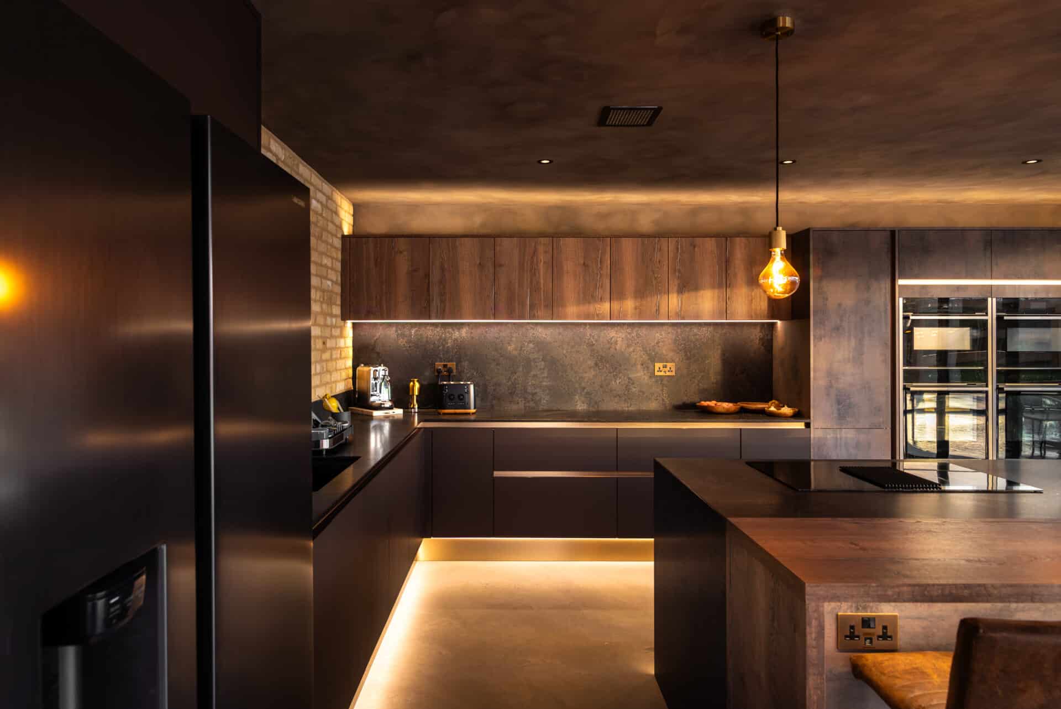
How did energy efficiency and environmental factors influence the build?
From the start, the goal was to create a super energy-efficient home with low running costs and to be almost self-sufficient. We took a fabric-first approach, meaning we focused on things that can’t easily be changed later, like investing in a highly insulated timber frame.
To make the house as energy-efficient and environmentally friendly as possible, we installed a 10kW solar panel system on the south-facing roof, along with a 9.6kW battery system to store any excess energy. On a good sunny day, the house uses almost no electricity from the grid, running entirely on solar power during the day, and drawing from the batteries in the evening.
We also designed the house to make the most of solar gain for heating. The roof has an overhang on the south-facing side, which helps keep the house cool in the summer by blocking out the high sun. But in the winter, it lets in the lower sun to provide free solar heat and keep things warm.
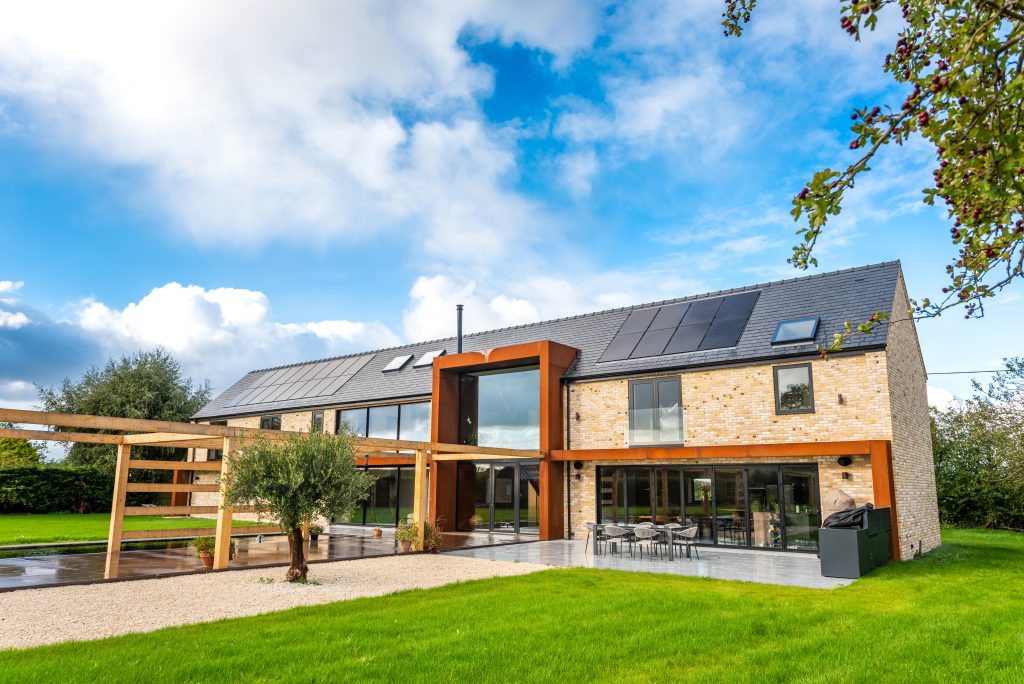
Tell us about the landscaping.
We wanted to create a true indoor-outdoor living space that connects seamlessly with the house. We laid patio areas next to both main living areas, with bi-fold and sliding glass doors that open out into the outdoor kitchen and dining areas.
The Corten structure features a sturdy linear composite deck, which leads to a 30m glulam pergola that overlooks a wildflower meadow and the open fields beyond. We’re planning to add beehives to the meadow this spring to start producing our own honey. On the decked pergola, we’ve set up lounge seating, which is the perfect spot to relax and listen to the soothing sound of the reflection pond’s flowing water.
There’s still some work to be done to settle in the pergola, with plans for climbing vines and planters, which we hope to get done, again in the spring. On the other side of the pergola, we have a gravel area with an ancient olive tree. We’re also looking forward to building raised planters for growing fruit and vegetables next year.

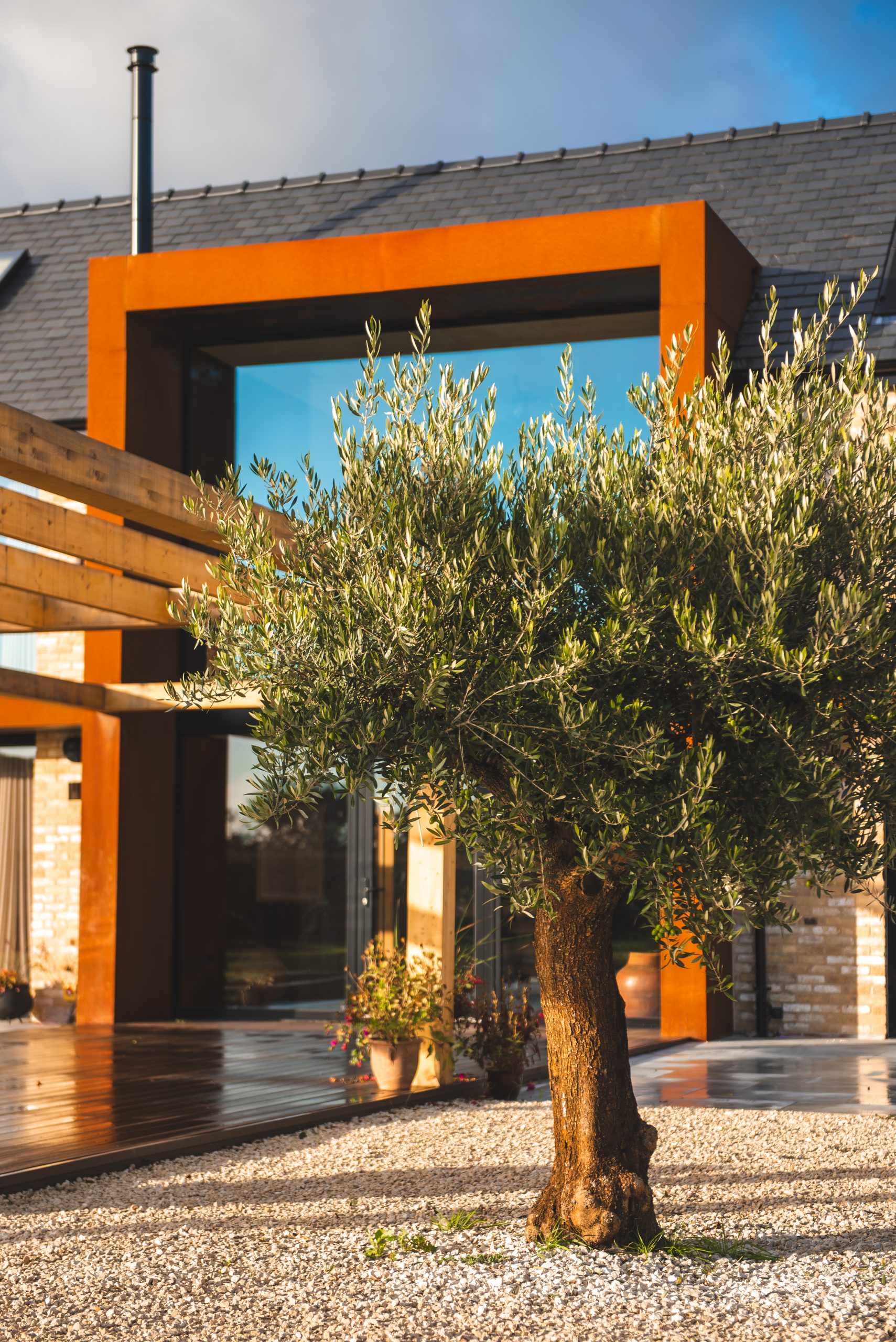
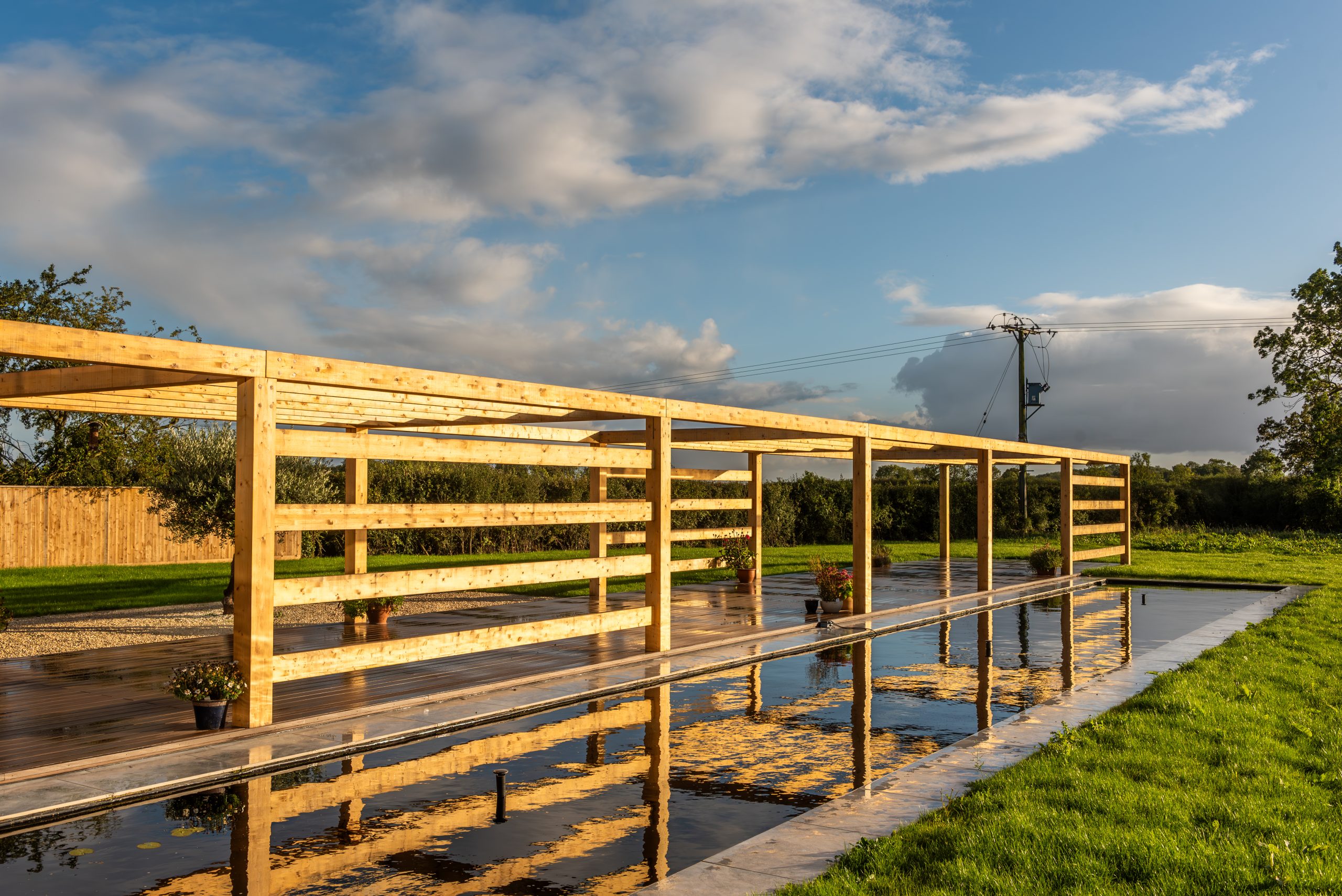
Were there any issues or changes during the build?
Neither of us had any construction experience, so our biggest challenge was figuring out how to manage the build ourselves. We did tonnes of research online and found a supportive community on Instagram, where others were on the same journey. It was really rewarding to share our experiences, learn from others and contribute to that community.
Early in the process, we ran into issues with the blockwork for the footings — it had been left unfinished. That meant we had to get much more hands-on than we’d anticipated. We ended up mixing cement and laying blockwork, which pushed us way out of our comfort zone. It was one of the toughest parts of the build, both physically and metaphorically. But it gave us a solid understanding of the challenges we’d face and showed us the importance of rolling up our sleeves if we wanted to make the project work.
Another challenge we faced, completely out of our control, was the weather. We had planned to start in Spring 2023, hoping for drier conditions, but that never happened. Instead, we ended up experiencing the wettest year in 40 years, which made building so much harder, especially at the beginning when we were trying to get the structure wind- and watertight.
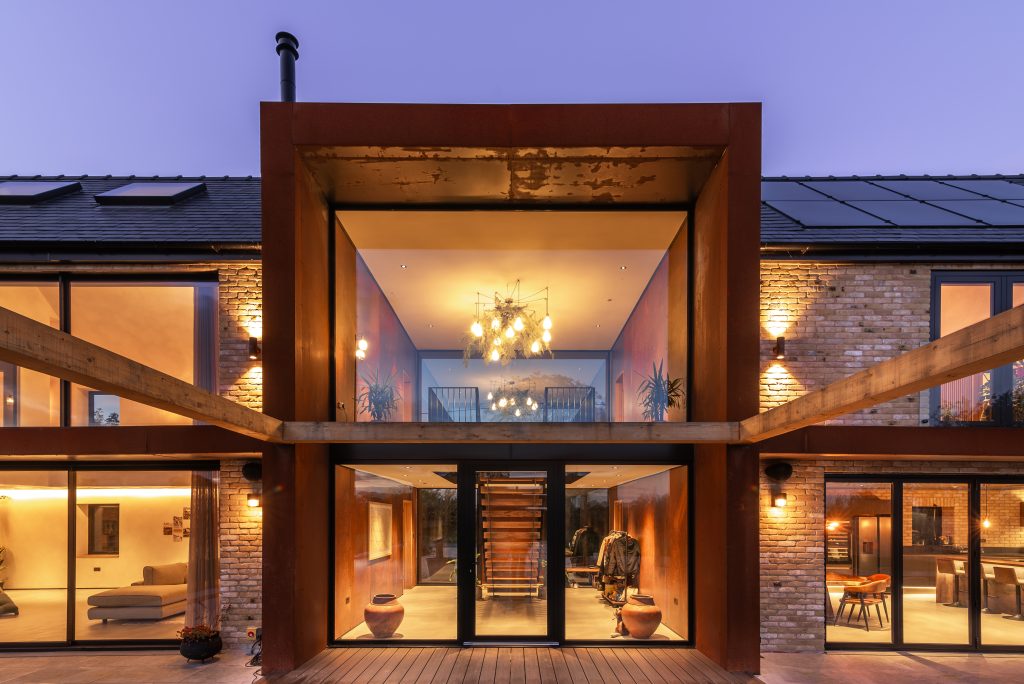
How has building your own home impacted your daily life?
Building our own home has been incredible. We were able to design and create a space that really suits our wants and needs, which has made such a difference in our daily lives. Everything is organised in a way that fits how we live and use the space. For example, in our old house, we had to use both the kitchen and the bedroom as offices when we worked from home, and it often felt cramped and chaotic. Now, we each have our own dedicated office spaces.
We also have plenty of room to entertain and have friends and family stay over. Plus, being surrounded by the beautiful, calming countryside has made day-to-day living so much more peaceful.
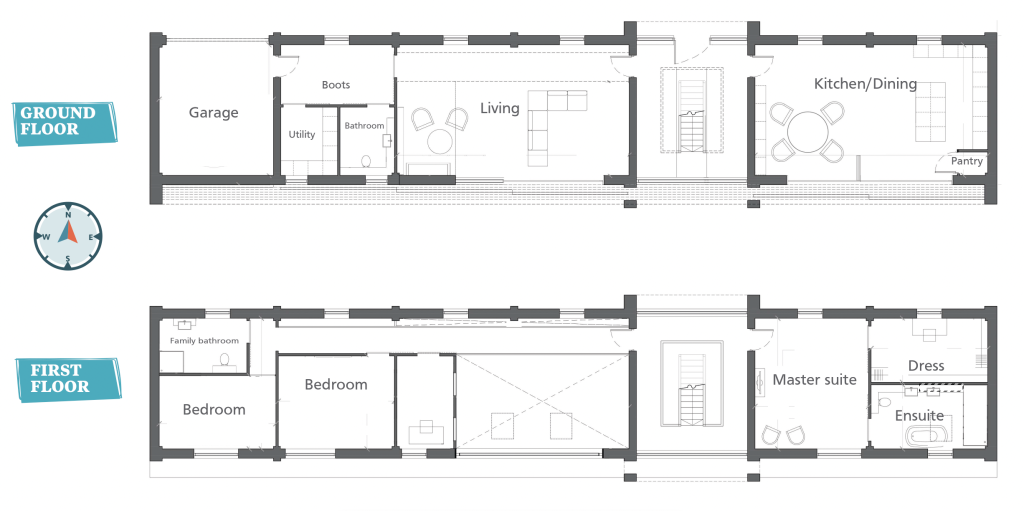
Top tip
Plan, plan and then plan some more.
Even with all the planning, things won’t always go as you expect, and that’s perfectly okay — it’s all part of the process. Be prepared for setbacks and mistakes, but keep the end goal in sight and stay focused on what you’re working towards.
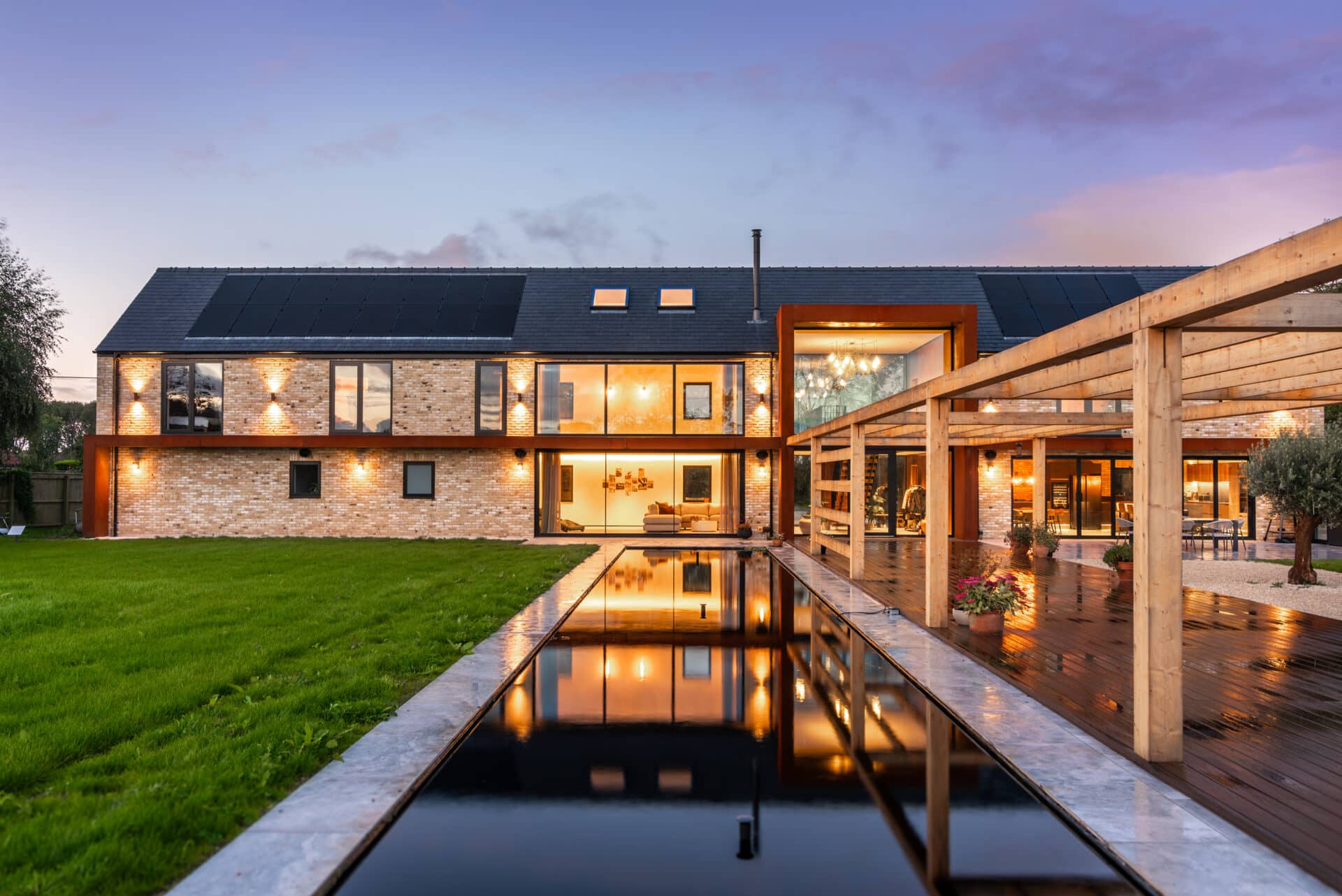
Spec for modern malthouse in Lincolnshire
Walls: 220mm PIR = 0.09W/m2
Roofs: 150mm PIR + 500mm Loft Roll = 0.08W/m2
Floor: 150mm PIR = 0.10W/m2
Windows & Doors: Double Glazing = 1.2W/m2
Airtightness: 2.27
Renewables: 10kW PV Panels. 10kW Battery Store. EV Charger, (e.g., PV panels spec)
Suppliers
Airtight tape
Siga
Architect
Lincs Design Consultancy
Bathrooms & fittings
ABI Interiors
Bricks
Imperial Bricks
Composite decking
Ecoscape
Corten cladding
A.J. Marshall
Dining chairs
Cult Furniture
Dining table
Reduxwood
Downstairs microcement floor
Full Monty Plastering
Dressing room joinery
Sharps
Front door
Camel Glass
Glazing
BigDug
Gutters, downpipes, soffit & fascias
Alutec
Home audio system
Monitor Audio
Home gym
Primal
Internal joinery
Pastos Co
Kitchen & worktops
Masterclass Kitchens & Caesarstone
Lighting
Collingwood, Nordlux, Ultra LEDs
Limewash paint
Bauwerk
MVHR & cooling System
Zehnder & Paul Heat Recovery
Oak beams
Tudor Beams
Outdoor kitchen
Suns Lifestyle
Photographer
Lincs Design Consultancy & Nick Austwick Photography
Porcelain paving
Bradstone
Roofing
Premium Slates UK
Smart home system
Baulogic
Sofa
Sofology
Staircase
S & L Engineering
Switches & sockets
Dowsing & Reynolds
Timber cladding
Toasted
Timber frame
Turner Timber
Underfloor heating
Soleheat
Upstairs wood floor
Oaksmith Flooring
Wood panelling
Naturewall
Wastewater treatment
Kingspan Klargester

