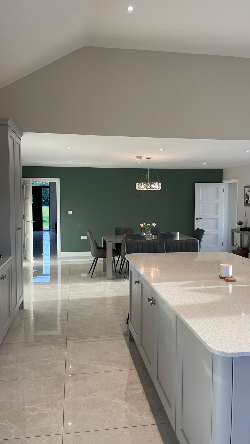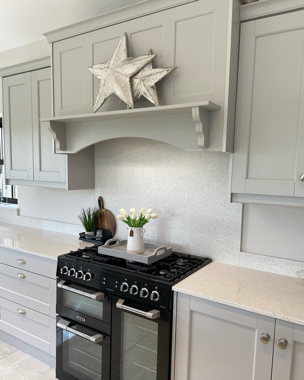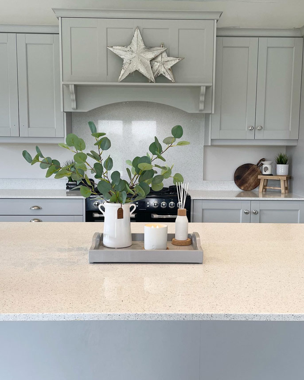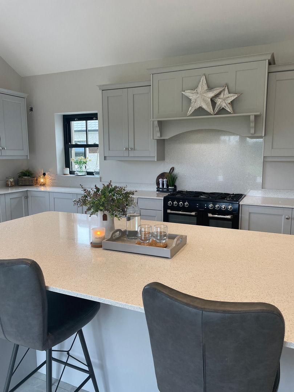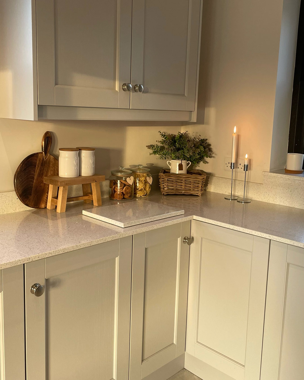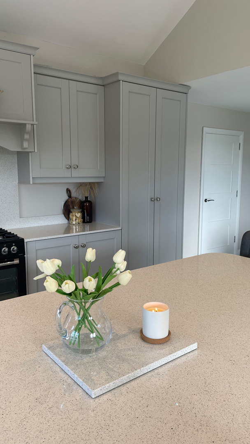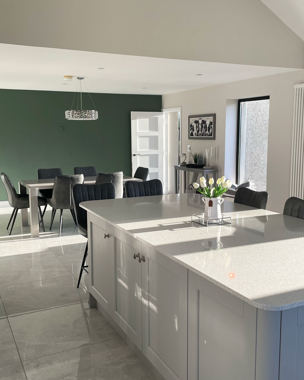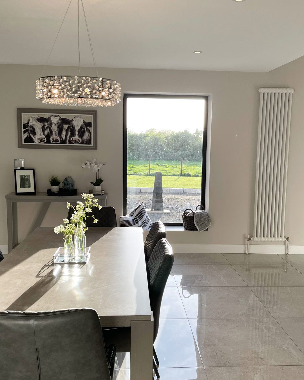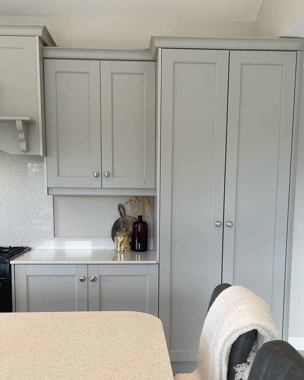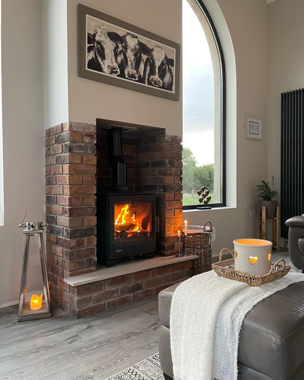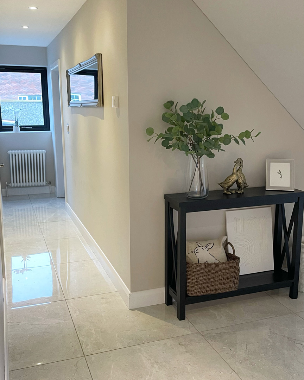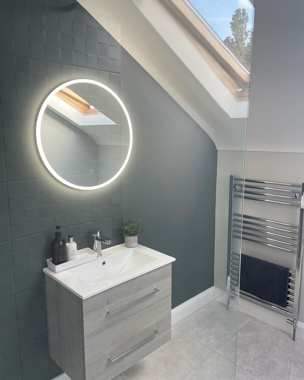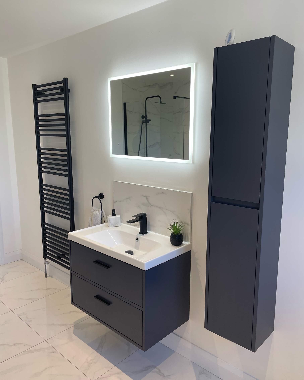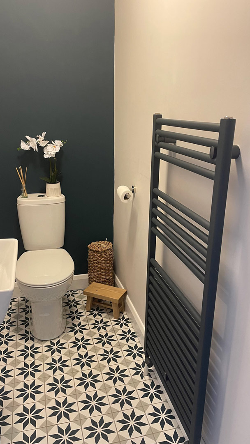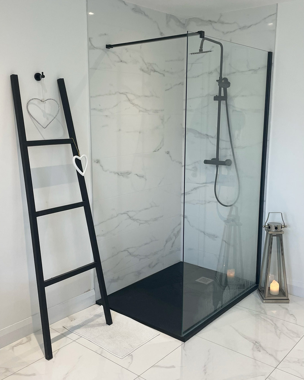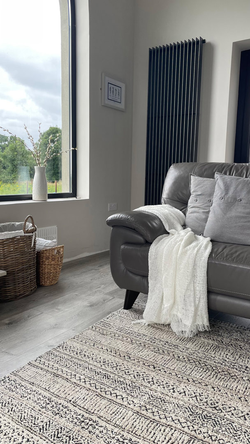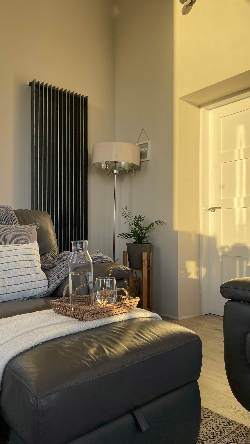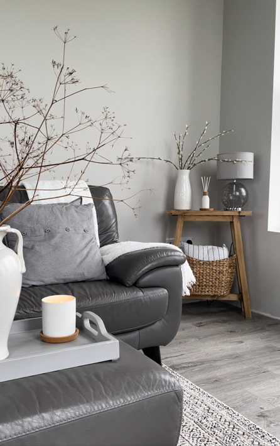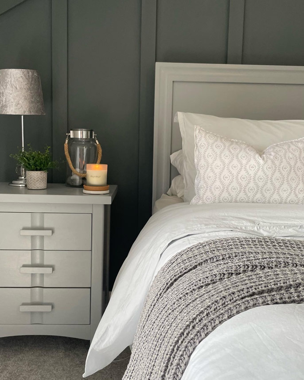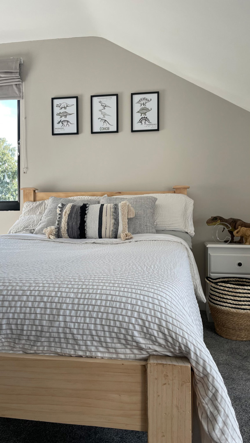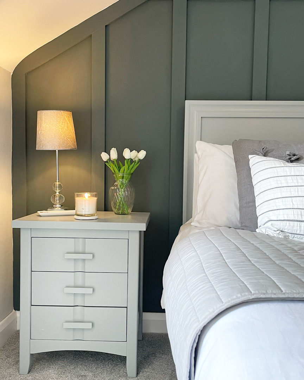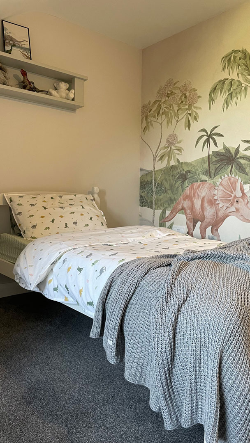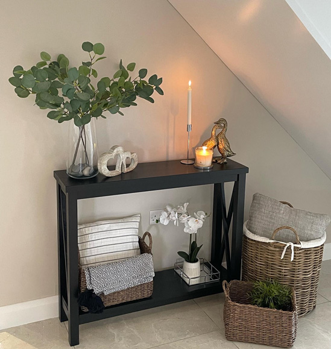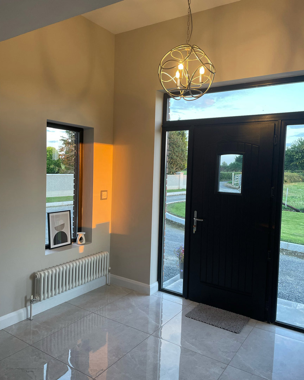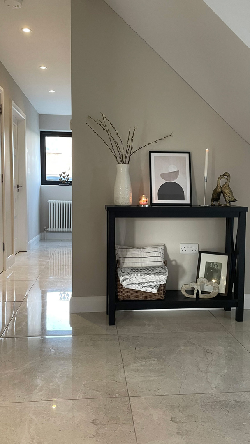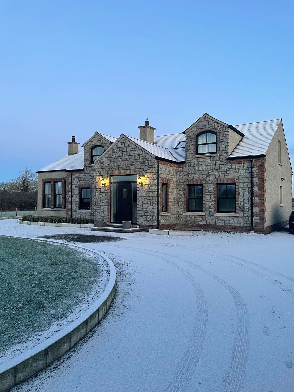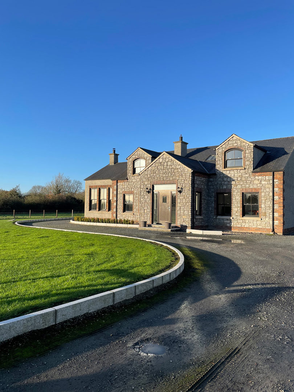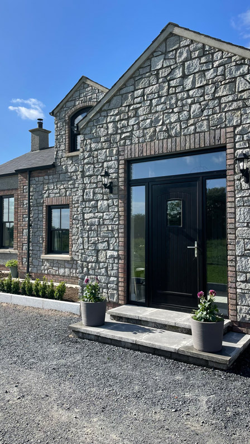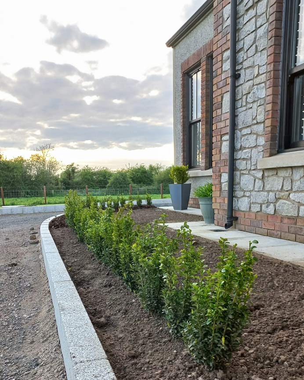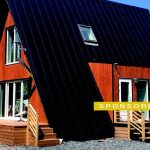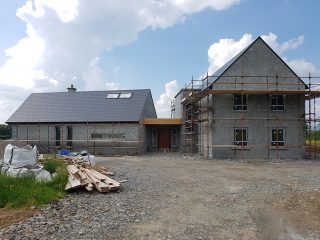Daniel and Louise Quinn bought a home in Co Armagh that was at second fix stage; here they explain how they went about finishing off the house room by room.
In this article we cover:
- How to budget for the second fix
- Biggest splurge
- What state the house was in when they bought it and what needed done
- How they got started with the fit out, top tips for those buying a house to do up
- Direct labour for the plumbing, electrics, tiling
- Kitchen design and installation with top tips
- Systems choices
Tell us about how you came to buy this house.
We’d always wanted to build our own home. But even though we tried to buy a few sites over the years, deals fell through, babies came along and building just didn’t happen for us.
Plot size: ½ acre
House size: 2,800sqft
Bedrooms: 4
Heating and hot water: oil boiler
Ventilation: natural
We purchased our first home as a semi detached house and enjoyed small interior projects, then we purchased a larger detached home. When lockdown hit we decided we wanted a bigger site so we went house hunting again. When we saw this house, which was basically walls, windows, a roof and floor, we were hooked and we knew this was the one for us.
[adrotate banner="57"]Every other property we had viewed needed a whole house renovation. This one was the perfect blank slate for us. The only hitch was our timing – the Covid lockdown.
We put our house on the market in August 2020 and it sold quickly, but because conveyancing took so long we only had to move out in January. That worked in our favour as we were only ready to move into our new home the following month.
How did you get started with the fit out?
Having previous experience with our first homes, we knew what we wanted. We researched a lot and knew the exact finish we were after, the kitchen especially. The main bathroom was our other priority, which we both needed completed for moving in.
We had a shell of a kitchen to work with and there was no flooring. For the main bathroom we wanted a monochrome style, I’d gotten the idea of a wall mounted dark vanity unit and basin from a showroom. Then the kitchen a grey/white/ classic look.
My advice here is to shop around, chat to others going through a similar project, and go on social media. Instagram is a great place to pick and choose styles and ideas of what works for your house.
How did you manage the project of finishing the house?
Daniel and I work very well as a team. I tend to focus on the aesthetics of certain things, andhe is able to help with the practicalities of it all. Thankfully he has experience in certain aspects of construction and he knew a lot of people he could hire to help, including plumbers and tilers.
So it made sense for Daniel to coordinate the entire project, dealing with the day to day on site. We got local companies for everything. Daniel would go in mornings or evenings to check on things. Or he’d show up when he’d get a calls from the site and he’d need to go take a look at this or that.
Some days we’d be delayed by one person not showing up, yet the next person would be on schedule. That was the most demanding aspect. The other challenge was that everything had to be done at the same time – it was a real juggling act. Everything needed done yesterday.
The good thing is we were familiar with showrooms and how the process works, as we’d thought of self-building before. But it still came as a surprise how busy it all was.
How did you keep on top of the budget?
Budgeting was all about spending what we had in savings. If we couldn’t afford it, we waited to get it. Internally, we still have rooms to both start and finish, the list is growing by the day. Outside we still have the stone drive, as we’ve left the tarmac for later.
And we still have an endless list of jobs to do inside. Next up is the living room, and I can’t wait to get started. I have so many ideas from stove choices to flooring, sofas as well as wall colour. It’s going to be very exciting.
What was the biggest splurge?
The kitchen was the most expensive, and within that, the worktops as they’re quartz. I wanted to have matching splashbacks, upsills, and windowsills. The quartz was as expensive as the rest of the kitchen. But I think it was worth it.
The island is the hub of the house and it’s where the boys do their homework, we chat while I cook and it’s where we entertain too. We love our kitchen and get lots of compliments on it.
How did you go about the kitchen design?
To help with the design, we used a local kitchen company, the same company that did our kitchen in our last house and they were super. They listened to our needs as a family and made our dream kitchen a reality. They also recommended a local quartz supplier who helped us in choosing the perfect worktops.
There is nothing we would change about our kitchen design, although maybe if the budget allows, I would like add a boiling water tap or a wine fridge.
What are your favourite parts of the house?
Mine is the kitchen, I just love how bright it is and the great space we have. The island is my favourite feature and is the hub of the home.
For Daniel the lawn and the outdoor space are his pride and joy. He has a great interest in landscaping and completed all of it himself. He has lots of plans for outside including planting, kerbing, patio and eventually finishing the driveway.
Would you do it again?
We love this house and area, so not anytime soon. Plus we’re not done with this project, we’re always thinking of improving. But, who knows, we might start all over again. I’m not ready to give up on visiting showrooms, that’s for sure.
For more about the project follow Louise on Instagram @new.build.co_armagh

