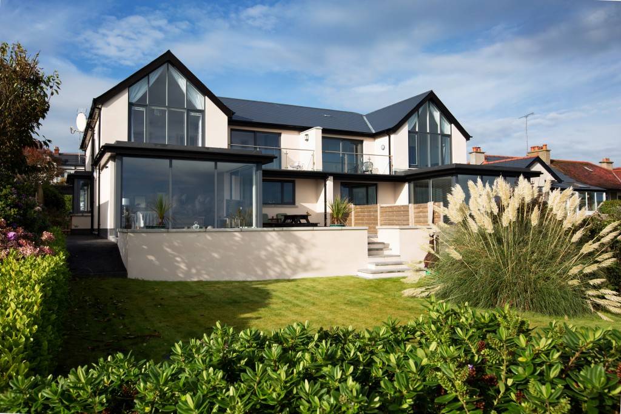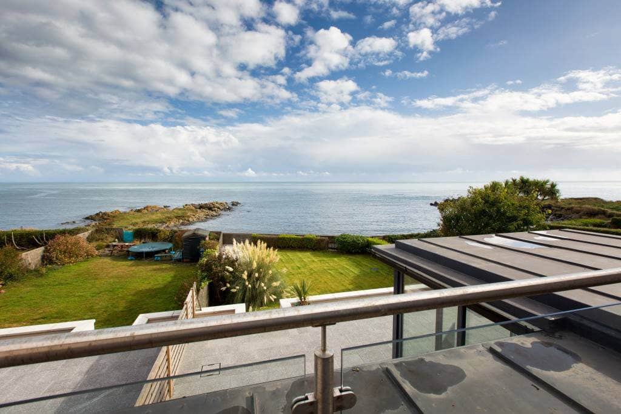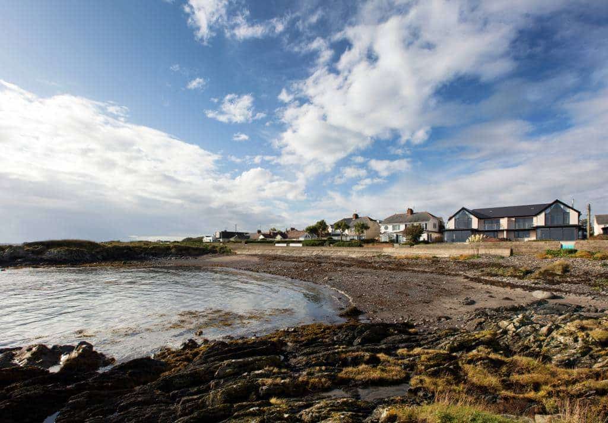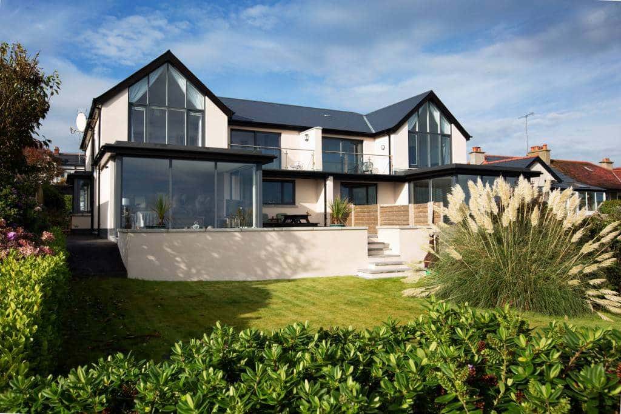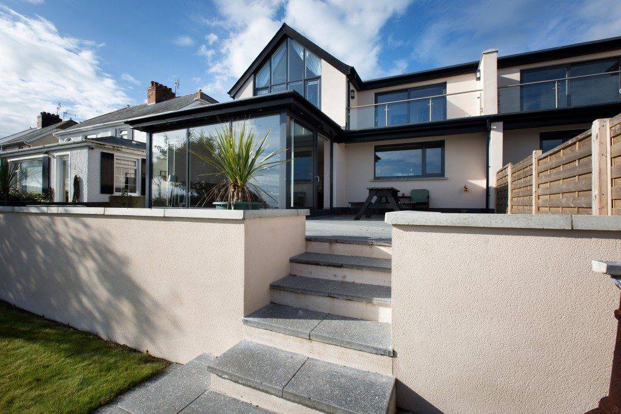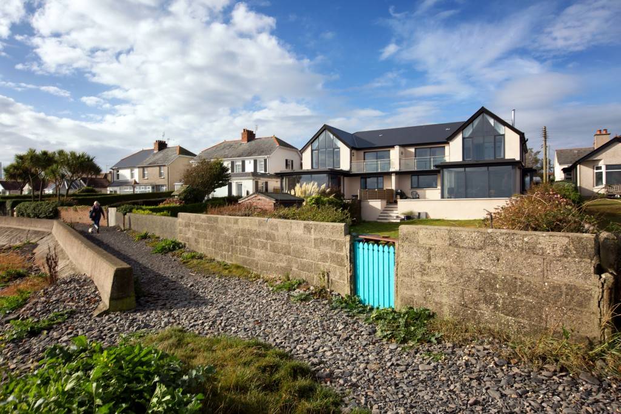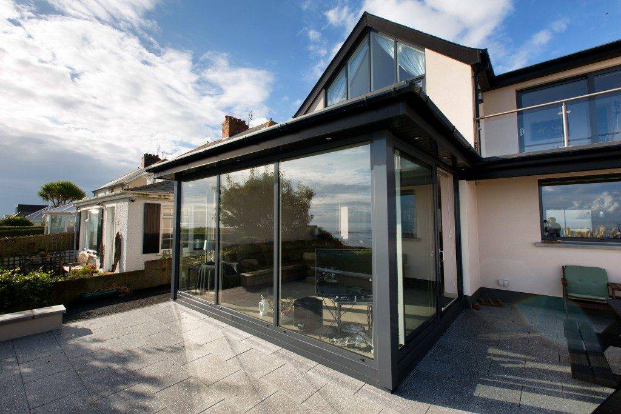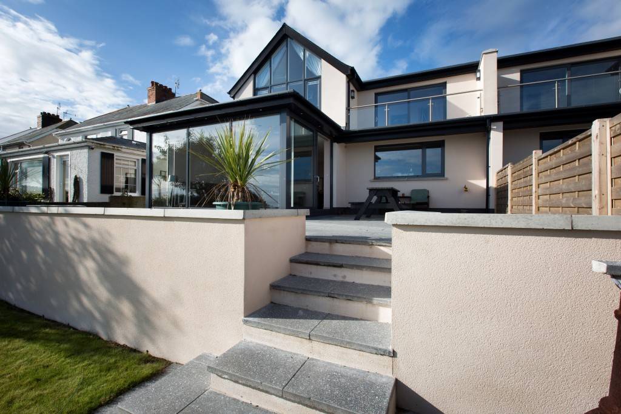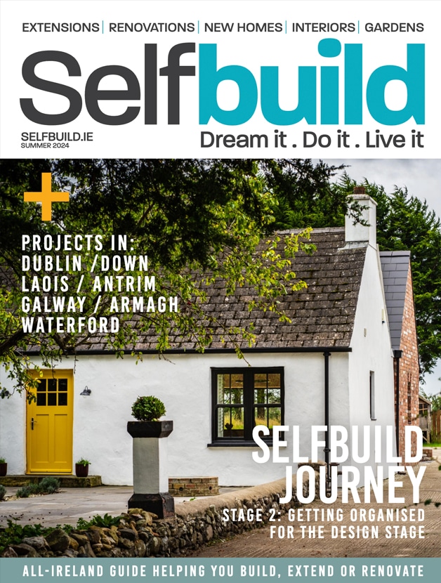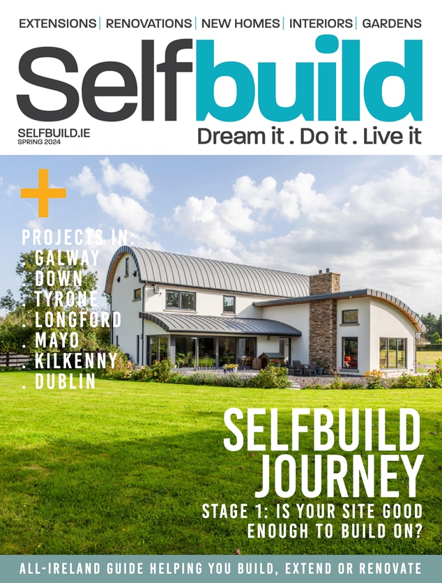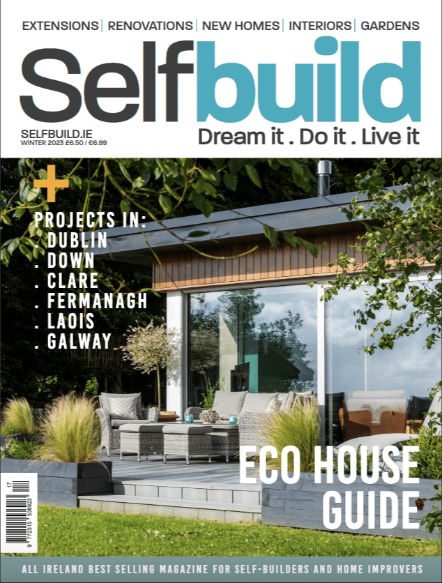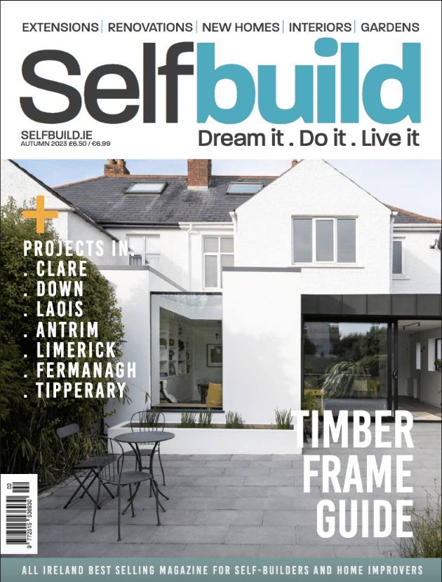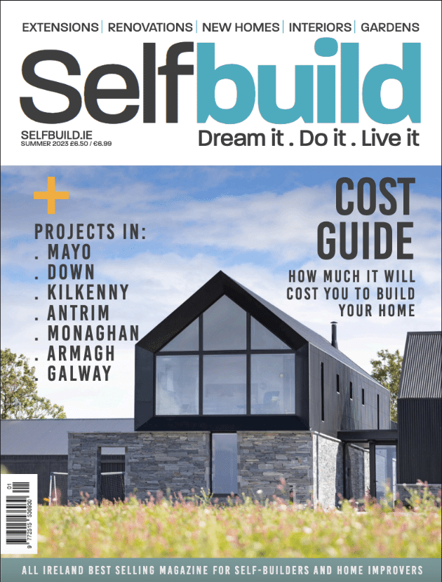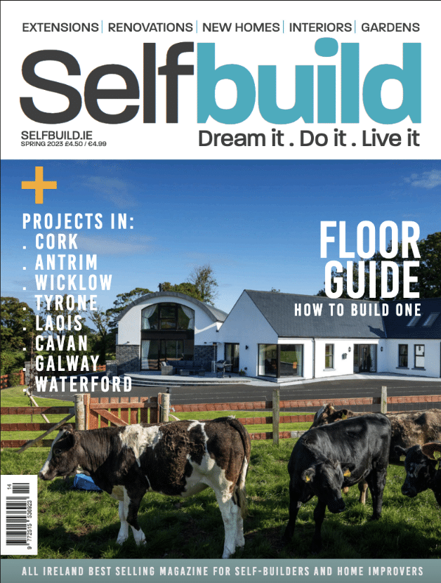Strengthening bonds within a family often involves gatherings for special events, perhaps even a joint holiday or two. Brothers-in-law Ryan Livendale and Callum Scott cemented their relationship with a slightly more unconventional approach…
In this article Ryan and Callum share how they tackled the semi-detached replacement house to live in side by side, including:
- How they replaced the existing house with a larger footprint
- Choice of two storey design
- Planning permission and access issues and how they were dealt with
- How they saved money sharing the cost of the whole house renovation
- Dealing with neighbour complaints while on site
- Tech additions from smart LED lighting to IPTV
- Window specification and how they made savings on it
- Agreeing on finishes and taking into account the seaside location
- Full specification and supplier list
House size (each): 2,600 sqft
Plot size (for both houses): 0.23 acres
SAP: 77 (C)
Build method: blockwork (cavity wall)
Heating and hot water: gas boiler,
Ventilation: Centralised mechanical ventilation with heat recovery.
“It all began when my wife and I first viewed a house for sale in the most idyllic position. It was a charming, lovingly cared for semi-detached rustic bungalow with a garden cascading down to the Irish Sea. The panoramic views meant that on a clear day you could see the coast of Scotland. We fell in love with it instantly, but never really thought it could be ours, however, more than six months later we received a dream Christmas present when we took possession of the keys.”
“For the next ten years it was our family’s constant weekend and summer bolthole with many wonderful times and memories. When the property adjoining ours came up for sale, after some negotiation my wife’s brother became our new neighbour,” relates Ryan.
“Over the next few years and with growing families, we talked many times about how we might develop or extend our homes, and eventually we decided to engage an architect to help us realise our plans and dreams. For inspiration we bought every house and home magazine conceivable and visited the Selfbuild Live show in Belfast for three years in a row.”
“We met with a local Architectural Technologist, Glenn Thompson, and were quickly impressed with his ideas and approach to our project; he was convinced that if we wanted to make the most of our sites we should knock the existing properties down and construct two new builds – and that’s what we did, also saving a considerable amount on VAT as new builds are exempt.”
From one semi-d to another
The brief was to replace the old semi-d with a modern equivalent. “We maximised the size of the site as far as was reasonable,” adds Ryan. “We were able to extend the footprint on both sides of the house and to the sea front.” The properties are two storey, designed to match the adjoining ridge level to avoid Planning Service raising objections. “The building line had to be retained, which is how we ended up with a flat roof on the living room.”
“Callum was initially sceptical but flat roof technology has improved hugely and the system we specified came with a 25 year guarantee. Our Architectural Technologist had a strong vision, his treatment of the house and the architecture was what sold it to Callum in the end.”
The two houses are a mirror image of each other and while very similar inside, the floor plans are slightly different to accommodate the individual needs of Callum’s young family and Ryan’s focus on high tech and open plan living.
Ryan’s house has four bedrooms, one downstairs with a wet room, and two living rooms in case his daughter has friends around. The kitchen used to be at the back of the property but now the large open plan living kitchen is the heart of the house facing the sea. On the first floor is the master bedroom with sitting and dressing area looking out over the sea, there’s a vaulted ceiling with cathedral window and sliding doors onto the balcony.
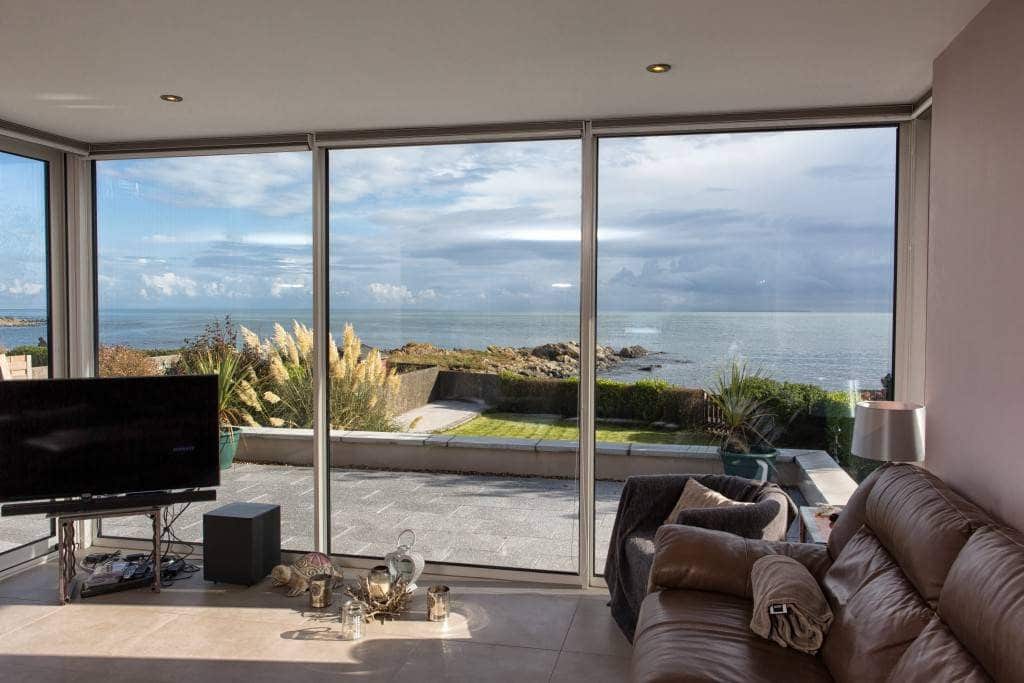
Collaborative work
The choices they made were guided by Glenn. “He has very strong ideas, he’s opinionated and protective of his design, which is a good thing because you need a vision to achieve what we have. We also had a clear idea about what we wanted and took his advice, I think that’s the best way to work on a project like this. I had served my time in the building trade so anything to do with construction is familiar to me, I think that gave me an advantage.”
In a previous life Ryan had worked abroad as a joiner. “In the US and Germany, there’s a lot of timber frame houses so I became familiar with that building method, but it wasn’t suitable for us because it would have been more expensive and perhaps impossible to get the timber frame to the site given the tight access between the houses along the private lane. The only advantage from our point of view was speed and that wasn’t a requirement. Also considering the location we weren’t totally comfortable with using wood.” Instead they chose a traditional block and cavity wall rendered to match the surrounding houses.
Mr Gadget
“My wife calls me Mr Gadget and sure enough I did invest quite a bit in different technologies,” laughs Ryan. “I put in a home entertainment system, every room is wired for sound and there’s speakers outside. There’s a central point for TV and internet so there are no boxes in the living room or other parts of the house.”
“It’s amazing the amount of wiring in the cupboard! How do they know what goes where? It’s a mystery,” jests Ryan. Their designer also encouraged them to embrace modern technology. “Glenn’s mantra was to make our lives easier. He said we shouldn’t have to switch on lights at the lamp shade – it should be at the door. I wouldn’t have thought of things like that but they do make a difference to the every day.”
“For electrics in general we were very clear about what we wanted because we knew if we changed our mind during the build rewiring could cause the budget to run away.” There’s LED lighting throughout inside and out; CAT 5 cabling to facilitate internet and IPTV.
“We went with a high specification inside, something out of a catalogue! Not just the modern conveniences but also the finishes, there’s a generally contemporary style.” For instance the ground floor including the skirting is fully tiled, a very continental touch. “It suits the home so well we went for it, along with the modern light oak wood finishes, creating overall a very contemporary styling.”
Other so-called gadgets include an American fridge freezer and instant boiling water. “I like to cook with gas but we had trouble getting the mains supply to come to us,” says Ryan. “Due to the distance from the feed located on the road we were refused a connection but we eventually gained approval after I suggested we have the trench to the house dug at our expense by our contractor. We didn’t want an oil tank or LPG so this was our only option.”
Ryan’s ability to troubleshoot in situations such as these was quite typical during the build.
Life experience
“We’ve been fortunate but we also researched everything to death! Measure twice, cut once… nothing is truer,” continues Ryan. “During the design process Glenn did show us other layouts, but because we’d lived here we knew what we needed so that part of the process was relatively painless.”
What was much more trying was going through planning, taking nine months to clear the case with the Planning Office. “We’d hoped to start in May to get the best of the weather as it can get fairly horrible in winter, but we weren’t able to begin until October 2012. The project took nine months to build.”
Ryan and Callum had a number of objections from neighbours concerned with how the new two storey builds might affect their views and, understandably, create disruption during construction. “While nobody has a right to a view we didn’t want to obscure anyone’s outlook either, and we made sure we didn’t. The planners came out and, being objective, they disallowed the objections. There was no reason to halt the project.”
At the design stage Ryan and Callum visited their neighbours to show them their plans which included re-laying the two shared private lanes. “The improvement to the lanes and communal parking area is ten-fold, and it is beautifully finished.”
“We also had some site access difficulties to overcome as the driveways from the road are very narrow,” adds Ryan. “Sometimes materials had to be unloaded on the road and man-handled to the site, or a special delivery vehicle had to be used.” At one stage a lorry damaged a wall and Ryan engaged a surveyor to check it, thankfully there was no cause for concern.
To make access easier, they eventually asked a friend on the lane if they could take his fence down. “Without him agreeing, it would have been very difficult to get the building materials on site,” says Ryan. They built him a new fence when the work was completed.
“Building the houses was quite problematic the whole way through, we had daily complaints,” recalls Ryan. “Our approach was to let them know about delivery days and keep them in the loop. We’re not the first nor will we be the last to build a house, so if you want to do it work your way through it and keep the neighbours informed, bring them along with you.”
The complaints were handled by Callum as he was living down the road with his father during the build. “It was a stressful time for him,” says Ryan. “I was on hand to deal with the specifics, and that helped relieve a bit of the pressure, but for some of our neighbours it was the fact that we were building that was an issue. We couldn’t do anything to change that!”
Callum was on site daily to keep an eye on things and let Ryan know of any problems. “There were many, many phone calls! It was quite demanding fitting it in with work as there was a lot of running back and forth. It was frantic for a period and I loved it. From the beginning we knew it would be challenging and there would be difficulties but I didn’t mind that. I don’t get frustrated or stressed, perhaps my corporate work environment has something to do with it! Most weekends Peter the builder worked away on site and Callum and I were there as well to take decisions. Peter was fantastic, very understanding and accommodating.”
All access
Glenn produced an invaluable document for Callum and Ryan, a comprehensive 34 page specification list. “He drew it up to go along with the architectural drawings, building regulations, accredited details and structural engineer’s calculations. We used this to tender the project to five individual construction companies ourselves. Having appointed the builder (Peter Fletcher) after thoroughly checking his references, we managed the build directly with Peter.”
The builder wasn’t the lowest priced (there was a huge difference from lowest to highest), but they felt he was the best person for the project and as the build progressed the decision proved to be a good one. “Peter was superb to work with and made what can be a stressful experience more bearable,” says Ryan.
He worked with his father and was very precise. “We got high end oak frames and the doors all fit perfectly, I’m fussy when it comes to these things and they were forewarned by my wife! It’s just that I’ve seen so many self-builders make a mess of it, hiring the wrong builder. In a way we were very fortunate; but we did go with someone we felt was conscientious and recommended to us by Glenn. When there was snow on the ground he showed up on site, that shows his true mettle.”
“The key bit of advice I would give anyone undertaking this type of project is to ensure you have the right partners, i.e. architect and builder. After this research what you want, agree the budget and stick to it (within reason), cover it off in every detail on your tender document, and if you change anything after the build has started agree the cost in advance. Finally, don’t get stressed or frustrated – you’re not the first person to build a house, and you will get there!”
Sea breeze
Glenn suggested wood fascias and soffits stained black but he couldn’t convince Callum and Ryan. “We chose a uPVC that shows the grain so it looks like wood. It’s low maintenance, provides UV protection and all it requires is a power hose once a year. We also have uPVC bargeboards. “
In terms of landscaping, civil works were required. “There was a steep slope to the site so we had to build a retaining wall; this was backfilled when the existing properties were demolished, the rubble was used to level the site and create a sizeable patio areas at the seaward side of the houses. This also saved considerably on carting material on and off site. The two private driveways and communal parking area were fully levelled and finished to a high specification with SMA (stone mastic asphalt).”
“We actually spend a lot of time outside – we had a BBQ at Christmas! – so the patio had to be right. We put down a high specification stone surface, which looks like marble and is very easy to keep even though we’re right by the sea. Drainage is also very good, despite the expanse there is no water sitting.” The garden was re-laid with cultivated roll out lawn turf.
“We used all new technology, so new that we had to ask our designer to explain what we were getting! A major consideration was protecting the house from the sea salt so we used a render with a silicone enhanced water repellent, it also stops moss growing, and it was pre-coloured so there was no need to paint.”
The colour debate actually turned out to be a lively one. “My wife wanted pink. In another location it might have been nice, but not here, Callum and I didn’t want it to stick out like a sore thumb! Also Glenn had to make a sketch for the planners of how the house would sit in relation to the roofs of the adjoining properties and I don’t think a pink finish would have been popular with them either.”
Being by the sea and to avoid rust, any exposed metal had to be in stainless steel whilst the windows are aluminium with a marine grade polyester powder coating, charcoal black grey outside, off white inside. “We hose the windows down on a regular basis because of the salt sea air, and so far I have to say the frames are coping really well.”
Enjoy the view
Indeed, the windows were a major consideration. “The view is spectacular and we wanted to make the most of it. The windows really mean a lot,” explains Ryan. “Unfortunately the people whose tender we accepted went bust half way through the project; thankfully we hadn’t gotten to the stage of paying them a deposit.”
“We were very conscious at the time that we were in a recession, I’ve known people get caught out with deposits, builders disappearing. So we set up a payment schedule, our builder got paid on a weekly basis and we had an account with the builder’s merchant for supplies which we also paid weekly.”
“For the windows, when we found an alternative supplier who did the same windows, we put down a minimal deposit and paid most of it when they were fitted. We spent £30,000 on them in total.”
“The big cathedral window upstairs was a concern for the structural engineer. “There’s a lot of wind outside, actually the winds are really horrendous, and originally we were told we couldn’t do it. But I persevered! I argued we could, it’s a major feature and we really didn’t want to lose it. The window company worked with us to figure it out and we did.” The flat roof, open plan design and glazing all meant a steel frame was required.
“Given what we’ve created I can’t think of anything to change,” enthuses Ryan. “The families get on so well, we lift out our dividing fence for parties, lunches, it happens quite frequently. We really are fortunate. We’re celebrating Callum’s 50th with a big party, and, looking back, we realise that the build actually strengthened our relationship. We were talking about whether we’d do it again and I’d love to; Callum says never again! It was fabulous, it’s one thing off my bucket list.”
The plans for the future are rooted in this seaside location. “We intially built the house as a holiday home but always with the thought that we’d end up living in it. We are in our new home more than a year and a half and, although the fond memories of our rustic bungalow and the picture of it on our wall will always be with us, a new chapter has begun and I don’t envision us moving.”
“Now as I sit in the splendour of our new home, I feel proud of what we’ve created and I wouldn’t change a thing, but I still have to pinch myself to believe it is real.
Construction: Block cavity wall with partial fill 60mm phenolic board , U-value 0.24W/sqmK coated on the outside with water resistant pre coloured render, warm roof with 50mm phenolic board insulation over rafters and 80mm phenolic board between the rafters, U-value 0.16W/sqmK, ground floor 150mm phenolic board with under floor heating.
Windows: powder coated aluminium windows, double glazed K Glass 1.4 W/sqmK
Suppliers
Chartered Architectural Technologist: Glenn Thompson of GT Building Design, mobile 07719912695, www.gtbuildingdesign.com
Builder: Peter Fletcher, mobile 07906920833
Structural Engineer: Peter Scott of MCF Consulting, Belfast, tel. 9070 3042
Topographical Survey: Billy McKeown of Island Surveys, tel. 9085 4986
Building materials: Bangor Supplies, Bangor, Co Down, tel. 9127 8930, www.macblair.com
Underfloor Heating: Heating and Energy Solutions, tel. 2588 2288, www.heatingandenergysolutions.com
Hot water system: Megaflo, www.baxi.co.uk under floor heating controlled by individual digital thermostats in each room, pressurised hot water system.
Kitchen: Gary Stead at Grosvenor Kitchens, Belfast, tel. 90685363, www.grosvenorkitchens.co.uk Neptune natural light oak kitchen with sinquastone composite oystershell worktops.
Tiles: Tile Rosso, Bangor, Co Down, tel. 9127 4477, www.tilerosso.com
Insulation: Kingspan Insulation, walls K8, roof K7, floor K3, www.kingspaninsulation.ie
Render: K-rend, www.k-rend.co.uk
Flat roof: Trocal system, www. irl.sika.com/en
Windows: Metal Technology, supplied and fitted by Bann Architectural Systems Ltd, Banbridge Co Down, tel. 92698855, www.bannarchitectural.co.uk
Photography: Paul Lindsay www.paullindsayphoto.co.uk

