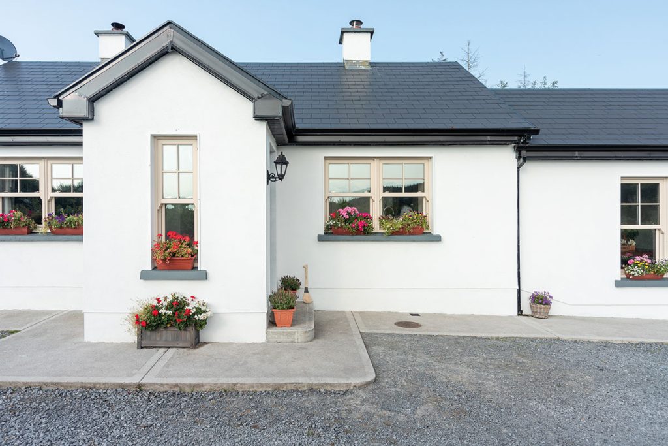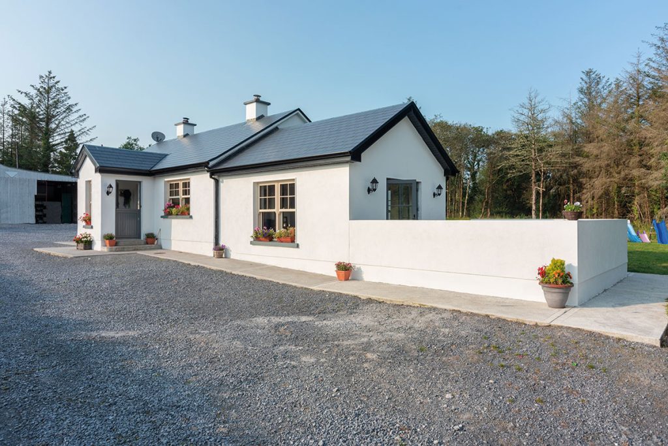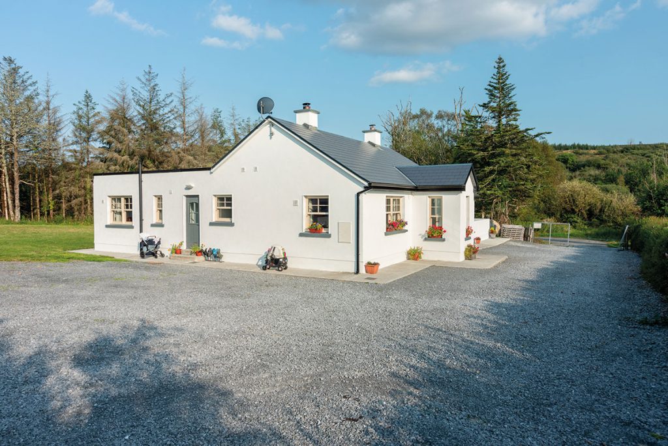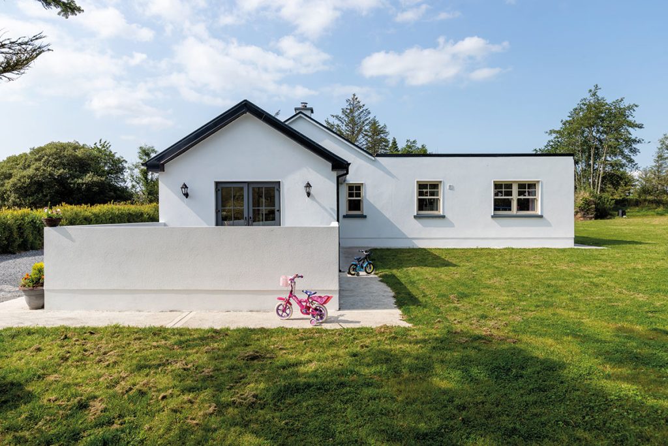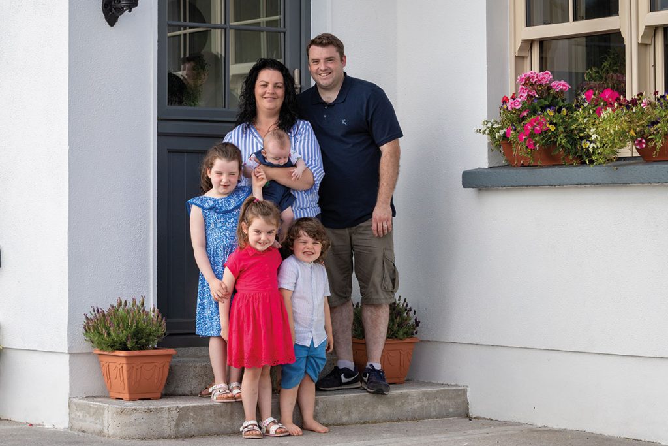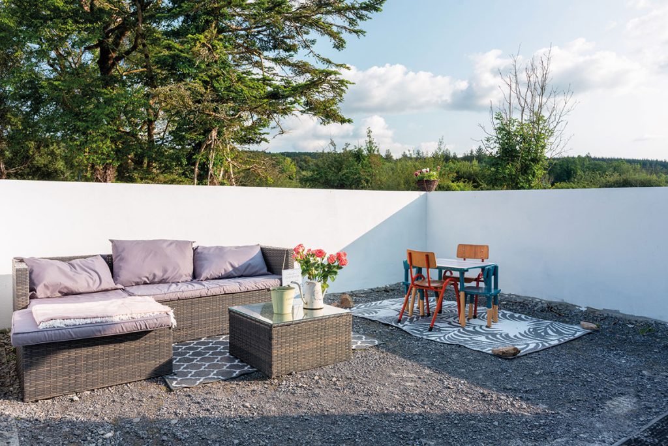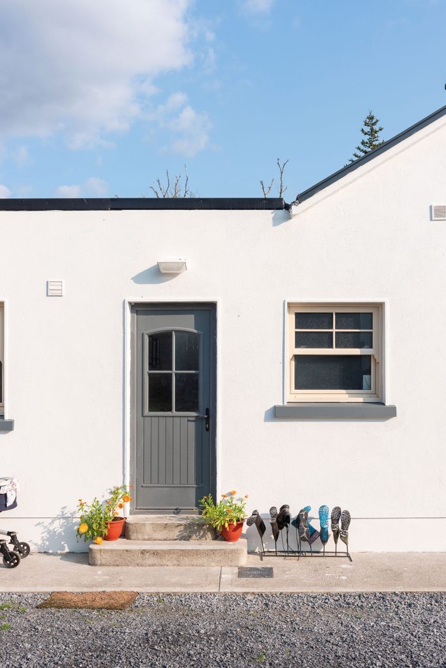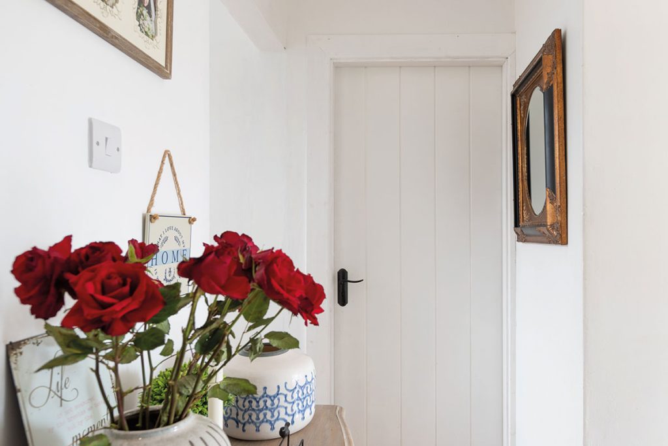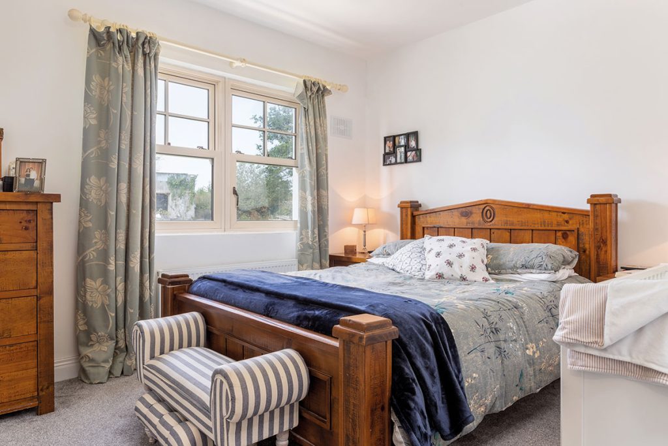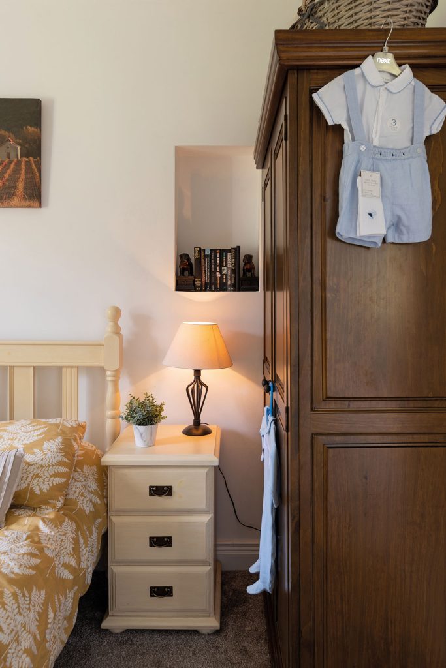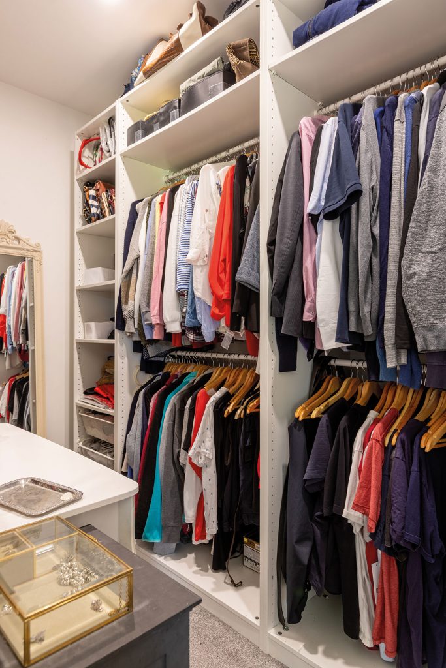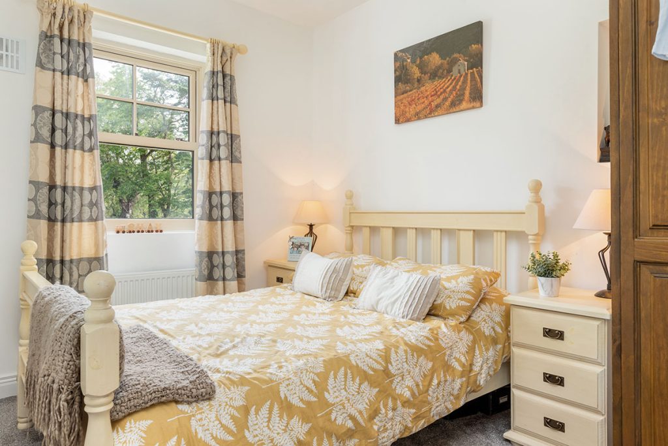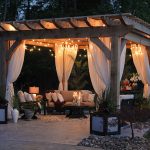This compact renovation project in Co Galway shows what can be done on a budget.
[adrotate banner=”43″]
In this article we cover:
- Condition original house was in and how they planned the renovation
- Family friendly redesign
- Why they didn’t qualify for a grant
- How much DIY they did to save money
- Demolition work and site clearing
- Details of window and insulation upgrade
- Electrics and direct labour tips
- Kitchen and bathrooms
- Budgeting tips and how they saved during the build
- Build costs, floor plans and supplier list
- Timeline and professional photos
House size before: 110sqm
House size after (with porch and extension): 155sqft
Bedrooms: 4
Site size: ¾ acre
Renovation cost (incl purchase price): €185k
House value (2019): €200k
Construction method: blockwork (cavity wall)
Heating and hot water: oil condensing boiler
Ventilation: natural
Sometimes you need a bit of luck to find the perfect site – or in Maria and Padraic Broughall’s case, the perfect house to renovate.
And a perfect house to renovate meant it would be in the right location, affordable and could be extended without requiring planning permission (40sqm exempt if it’s never been extended before, among other requirements).
“When we started looking, we were living in Kildare, where we had bought our starter home,” says Maria. “We had been in it for about eight or nine years, and it served us well as we were close to Dublin where I trained as a nurse.”
“But it came to a point where we wanted to move closer to my family, mostly because at this stage we had four children. So we started looking for sites to build a house, but nothing that was for sale was within our budget.”
“I was keen for the children to go to the school I’d gone to, so the area we were looking in was quite restricted. That’s when we gave up on the idea of building our home and started looking for houses to renovate.”
“We ended up finding what we were looking for through word of mouth and managed to buy it privately. It was special to us as my father had been born in a house nearby.”
“The house was a 1980s structure, yet we found it very hard to get any information about it,” says Padraic. “All we know is that it had been built as a two bedroom council house, block construction with a 100mm cavity. Thankfully the sewage system was in order and didn’t need to be replaced but we had to sink a well for fresh water, for which we got a grant.”
“At this stage we should have also looked into getting a grant to upgrade the energy efficiency of the house from the Sustainable Energy Authority of Ireland, but when we approached them we had already bought insulation and had started work on the house which meant we were not eligible. A major error on our part.”
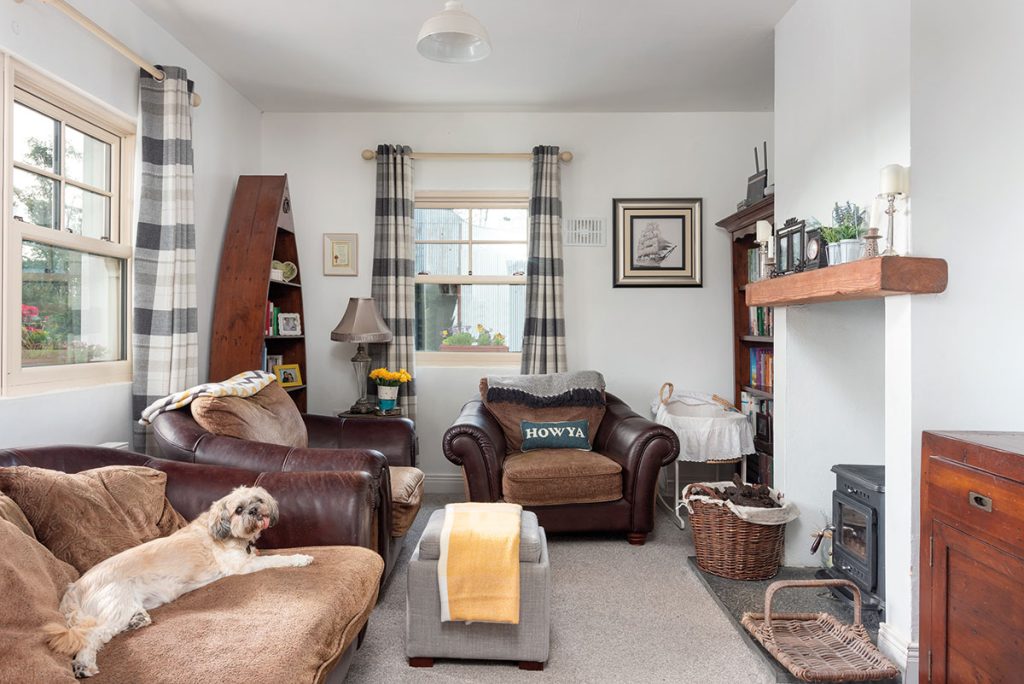
Family friendly design
“We knew we’d be exempt from securing planning permission if we stuck to a 40sqm extension, and we were able to add a porch too. Ruairí, a cousin of mine, is an engineer and his first impression was how good the site was and the location,” says Padraic. “We’re on a hill so there’s a nice feel to the place, and even though it’s a bit remote it’s close to everything we need.”
“Thankfully the engineer’s report said the structure was sound. We did have a problem with the chimney but it was manageable and didn’t cost too much to fix. We were a bit afraid buying an old house, that there might be problems we didn’t see.”
“The renovation itself turned out to be a true labour of love,” says Maria. “It had been rented for 10 years and nothing had been done to it during that time. Trees were growing at the front door when we bought it.”
“We toyed with different layouts but what made the most sense was a simple extension at the back with four bedrooms, one with an ensuite and walk in wardrobe,” says Padraic.
“We talked about several options with Ruairí. He gave us a lot of ideas – he had flipped the house at one stage. We also walked through the house with the children to see how the space would work for us.”
“And it was clear we would need to have a playroom, so we sacrificed the size of one of the bedrooms to get it. Now the toys are still everywhere but at least we can close the door on them.”
“To reorganise the space, we had to knock through a few walls in the existing house,” says Maria. “We changed a bedroom into the kitchen to give us more light. We also changed the existing bathroom into a laundry room, a bedroom into a family bathroom and the old electricity meter box is now an internal shelf in a bedroom.”
“The ensuite in the fourth bedroom was changed into a walk in wardrobe, which is the best thing we did,” says Maria. “It gives us so much storage for clothes, shoes and bags.”
“We then turned the old kitchen into our sitting room, and because the sun sets on the west side we added a window to get those views. We also added a new window for the bathroom at the end wall.”
Timing is everything
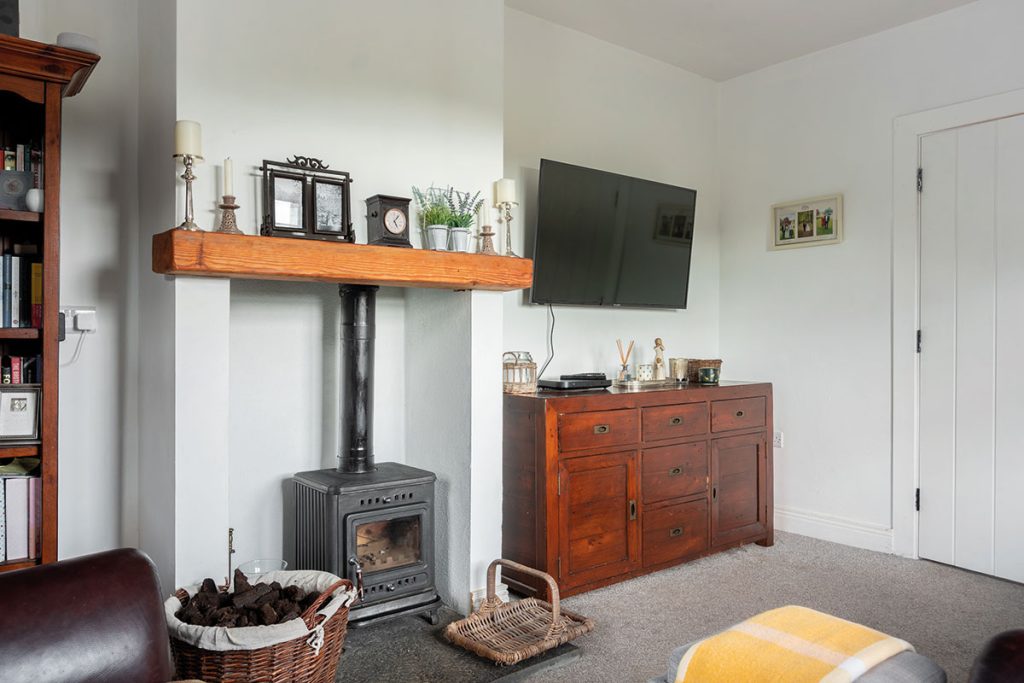
“Because we decided to make the move from Kildare, we had to find a place to stay while we were renovating. It’s so expensive to rent but we didn’t have much choice as there was a lot of work involved.”
“We had a mortgage plan and our bank told us what we could afford, and how to manage the timeline as the quicker we’d be in the sooner we’d stop paying rent,” says Maria.
“To get the work done, we were lucky to have my brother David who has building experience. He and Padraic kept things on track.”
“David knew about timings, when to have what trades people lined up, what has to be on site. It’s so hard to get trades people, so we had to give them plenty of notice. He helped us a great deal by telling us what we had to do next, what equipment to hire.”
“David even had a list of reliable contacts in the trade so we knew who to turn to for quality work,” says Maria.
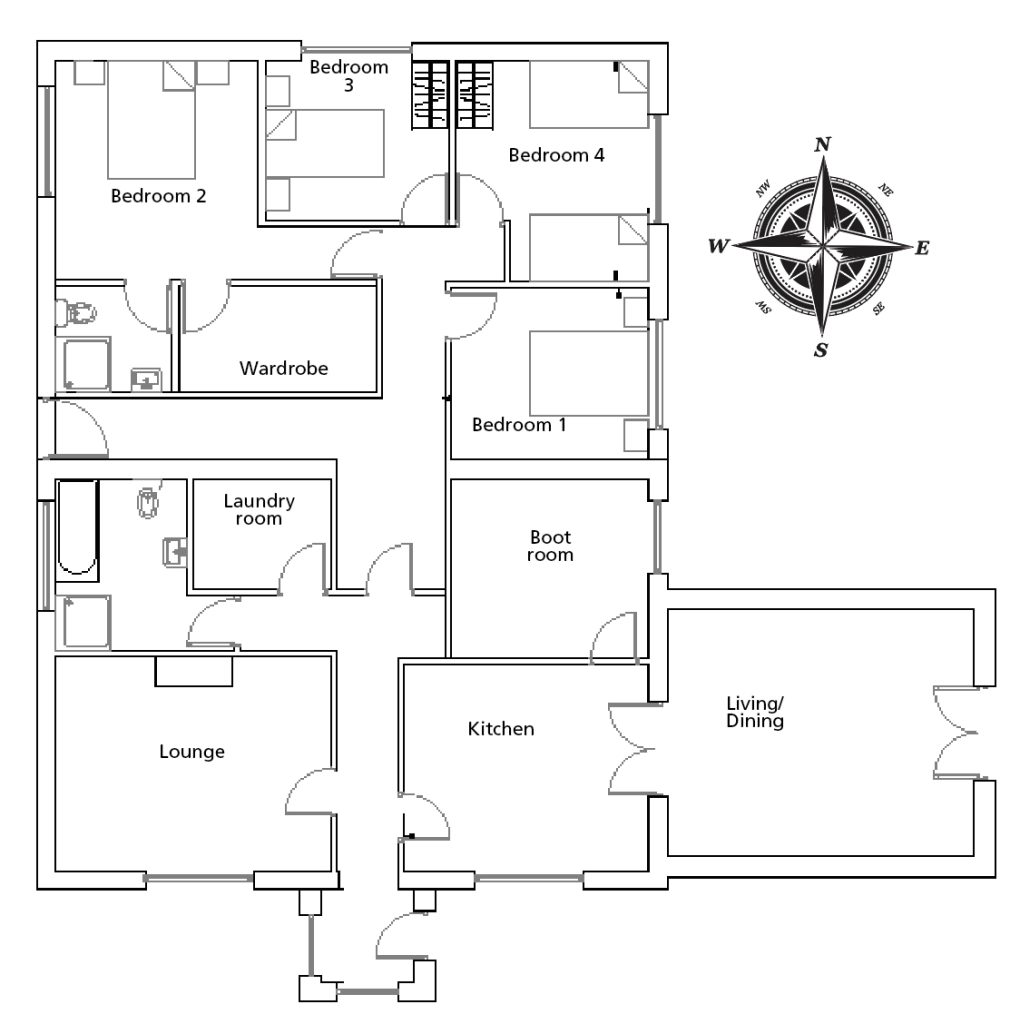
“The first thing we did was clear the site – David did most of that – as it was completely overgrown. We had to make sure it was safe for diggers and machinery to access. The council lane was well maintained, so we just really had to take down the gates – that was the easy part!”
“Then, simply because I hated the pebbledash, the first job for David and Padraic was to take down the external render. It took them two weeks with a kango hammer and then the plasterers replastered with a nap finish.”
“David stripped the house back to the bare walls and we hired skips for the waste – it was very expensive. We still have some of the old tiles and windows in the shed in the hope we might use them for another project.”
“We had to take out the old windows because the seals were broken,” says Padraic. “We got in several quotes but couldn’t find exactly what we wanted. I didn’t want up and down sashes so we found a compromise with a sash effect model.”
“We also got our door from the same place – it’s a stable door at the front of the house. It works to air the house out on a warm summer’s day. We have natural ventilation in the house, with vents in the windows themselves and mechanical extractors in the bathrooms.”
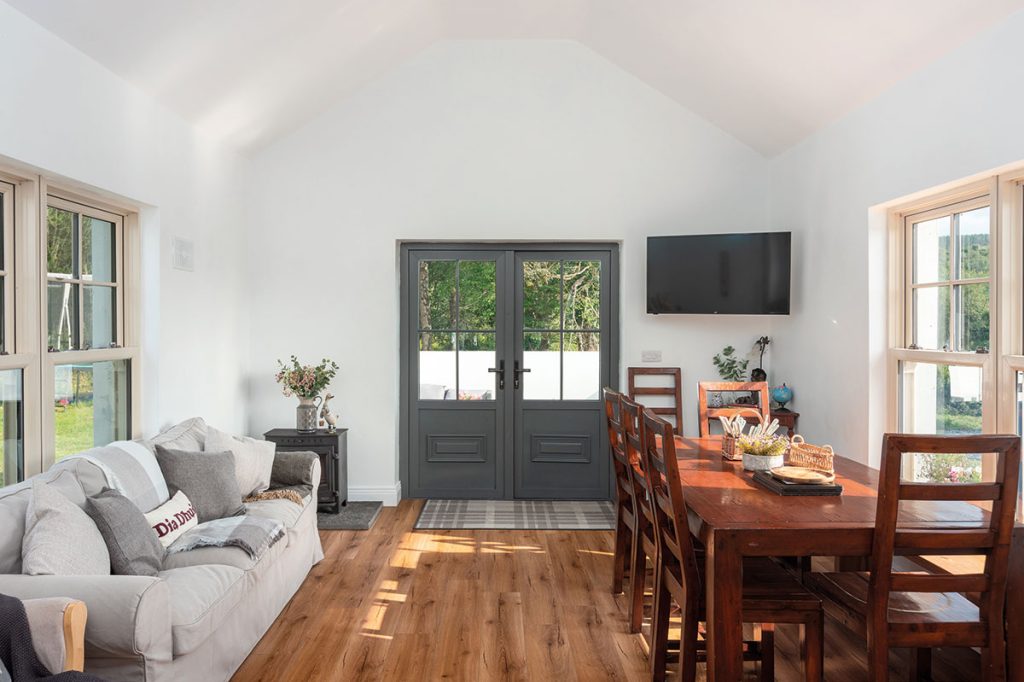
Electrics
“We were delayed starting the roof as we had to wait six weeks for ESB Networks to make the site safe and move a pole,” says Maria. “They had to move a pole underground and during that time the roof couldn’t be touched as it was too close to the live wires. We switched from a tile roof covering to slate but the wire came to the chimney so we had to wait before we could get started on that.”
“We were lucky though that we didn’t have to rewire the house. We used the existing pendants at the centre of the rooms and relied on our electrician’s advice to decide where to put the additional lighting points.”
“He advised us to use spotlights for the work spaces; he said to put some in the back hall too and now it’s so bright it really makes a difference. The laundry room also has spotlights as does the bathroom.”
“Our electrician was brilliant. He did a walk through the house with us to check everything. You have to trust your tradesmen. I suppose the only thing I complain about is that there are never enough sockets. Most are in the right spot – I just need more of them.”
Kitchen and bathrooms
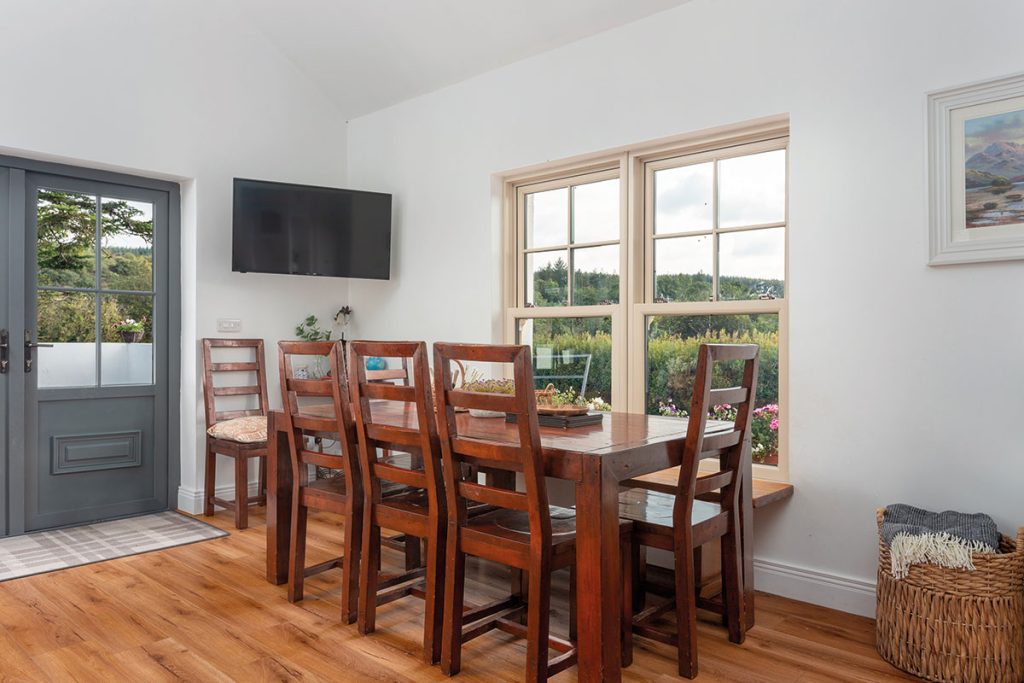
“Where we have our kitchen now was a bedroom and when we were traipsing through the house to decide what to do with it, I kept being drawn back to this room,” says Maria. “I just loved the height.”
“We originally wanted a kitchen/dining area with two steps down but couldn’t do it because the room was too small. We had the chimney blocked up as it was prone to fires and we didn’t need it, especially now that we were to use the space as a kitchen.”
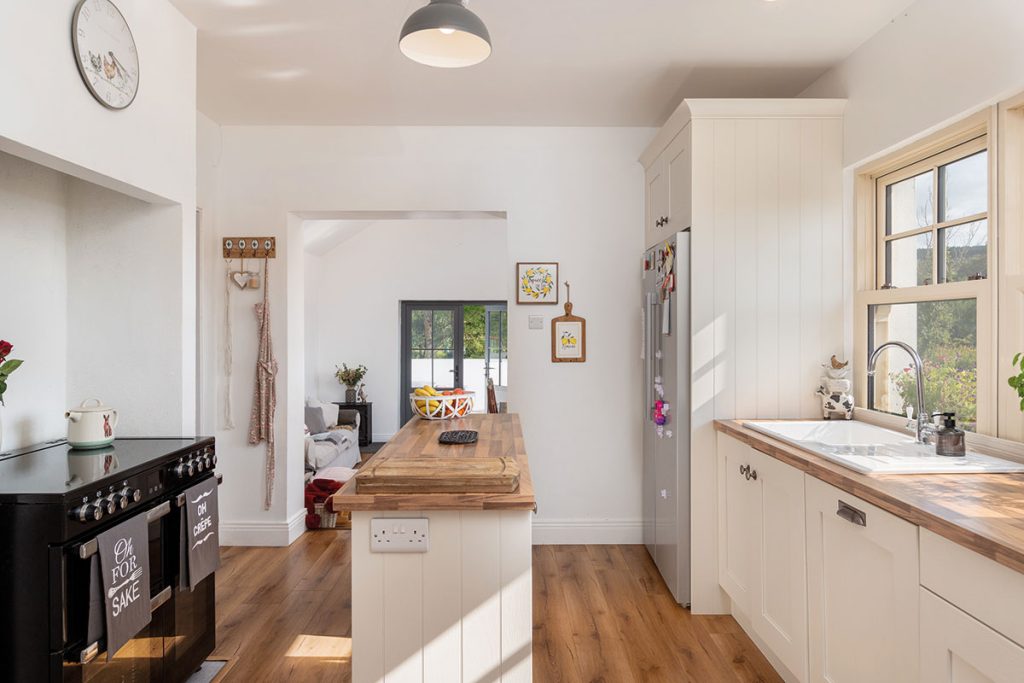
“So we put in the electric cooker in the hearth and the alcove is perfect for the pantry press. In my head I could see what it would look like at the end, so I was clear on what I was doing with the space.”
“We were told not to put in an island, the way the fridge and sink were positioned but we had limited worktop space. I snuck one in and I’m so glad I did. I had to shop around for the right stools; it’s all very space efficient.”
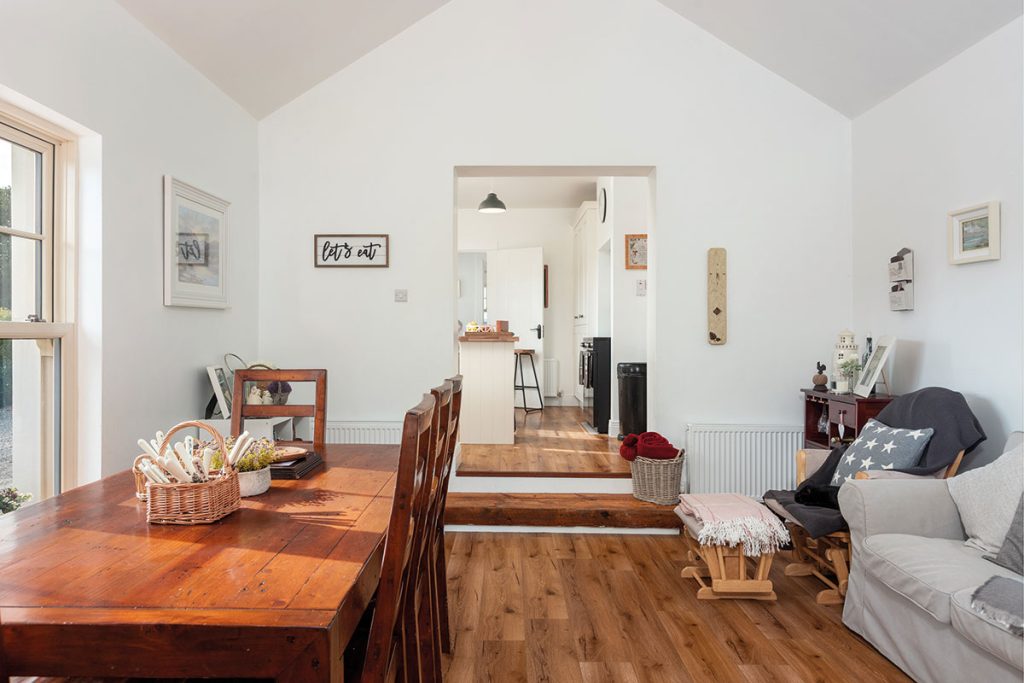
“For the bathrooms we wanted a wetroom to throw the kids into the shower, but also needed a bath,” says Padraic. “We needed a partition between the two to contain the water splashes.”
“We had an issue with the door not closing because of the radiator so it had to be moved. And finding sanitaryware that didn’t cost a fortune was also a challenge, costs were in the order of €1.7k for the bath and toilet, everything double the amount we wanted to pay for it,” says Maria. “I had a budget to work to and shopping around really helped.”
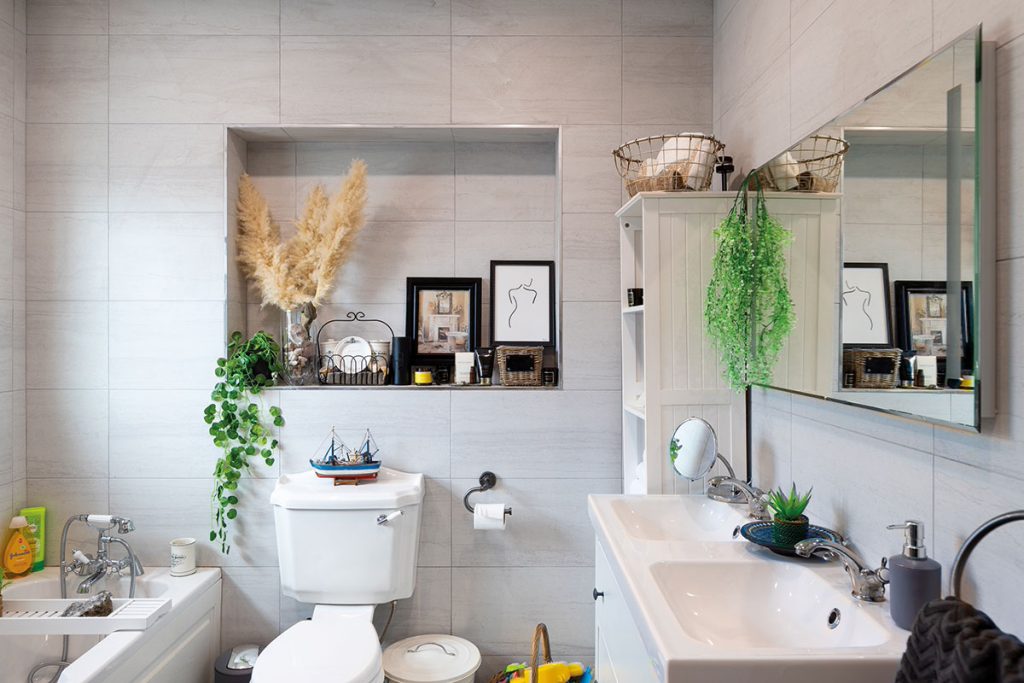
“Looking back, this was a great homecoming project. Everyone in the family got involved – my nieces even washed the windows for us before moving in. My brothers and nephews slabbed the ceilings – it was a horrible job, I still feel guilty about that!”
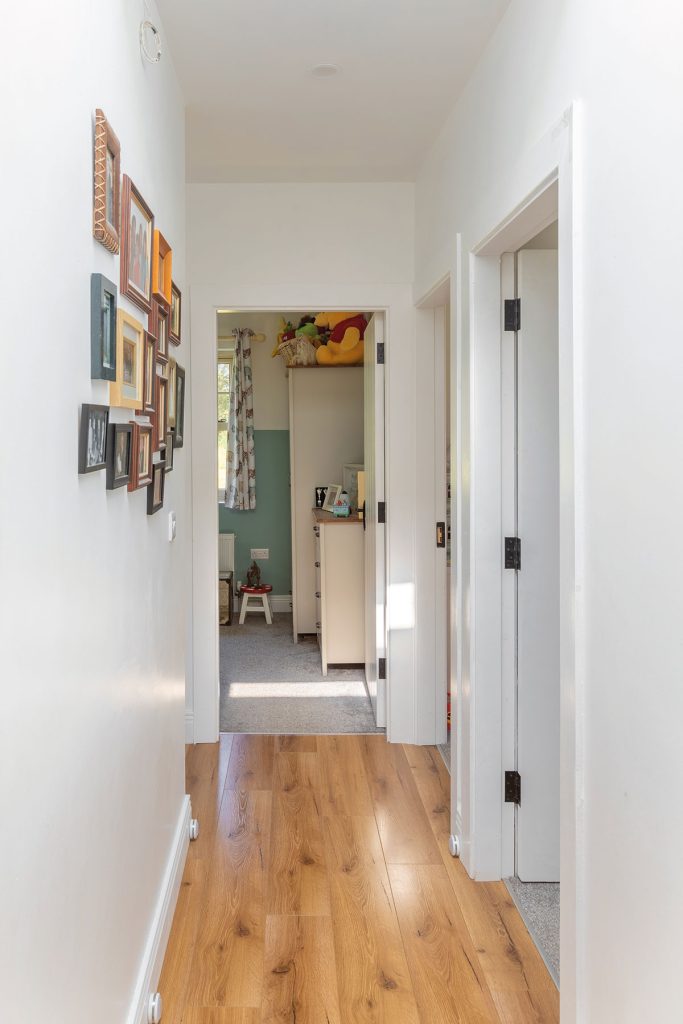
“Then the woodwork, including doors and architraves, was done by my brother-in-law, Ray,” she adds. “He fitted all the laminate flooring for us too. It’s just great to be home and have everyone willing to help get us in. We couldn’t have done it without them.”
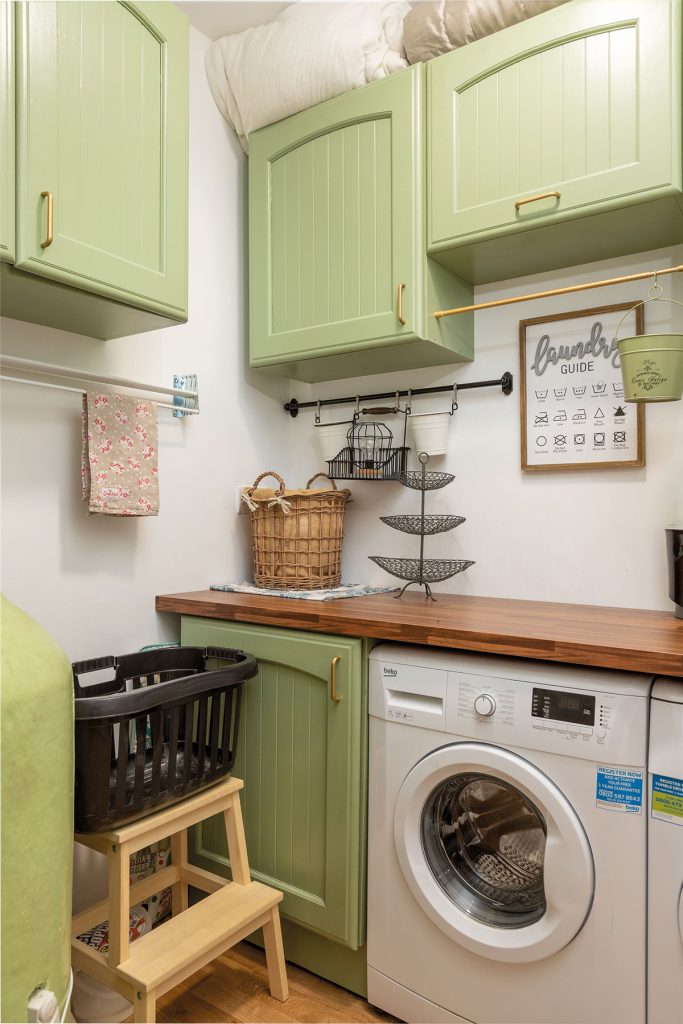
Q&A with Maria
What’s your favourite room/design feature?
The kitchen, I love how bright and practical it is. I also love how cosy the rooms are and the fact that we kept the cottage feel. The stable door tops it all off then.
What would you change?
We could have used a window in the laundry room, instead of just a vent. And in the bootroom the plugs are in the alcove which means they’re blocked off and I can’t use them for the hoover.
What was the biggest splurge?
It’s fair to say most of our money was spent on insulation. We also had to replumb the property. For heating and hot water, the old system really wasn’t up to scratch. David ripped out everything, and the plumber put in a whole new system. We went with a new oil boiler, new pipes and radiators. The house is so small and well insulated it warms up quickly and stays that way.
What surprised you?
The cost of everything. Before you even spend a penny on the house, you’ll have spent a small fortune on the site and groundworks. Also the delays on everything… I have no patience. Thankfully we had all the furniture we need, the only thing we had to get then were the wardrobes.
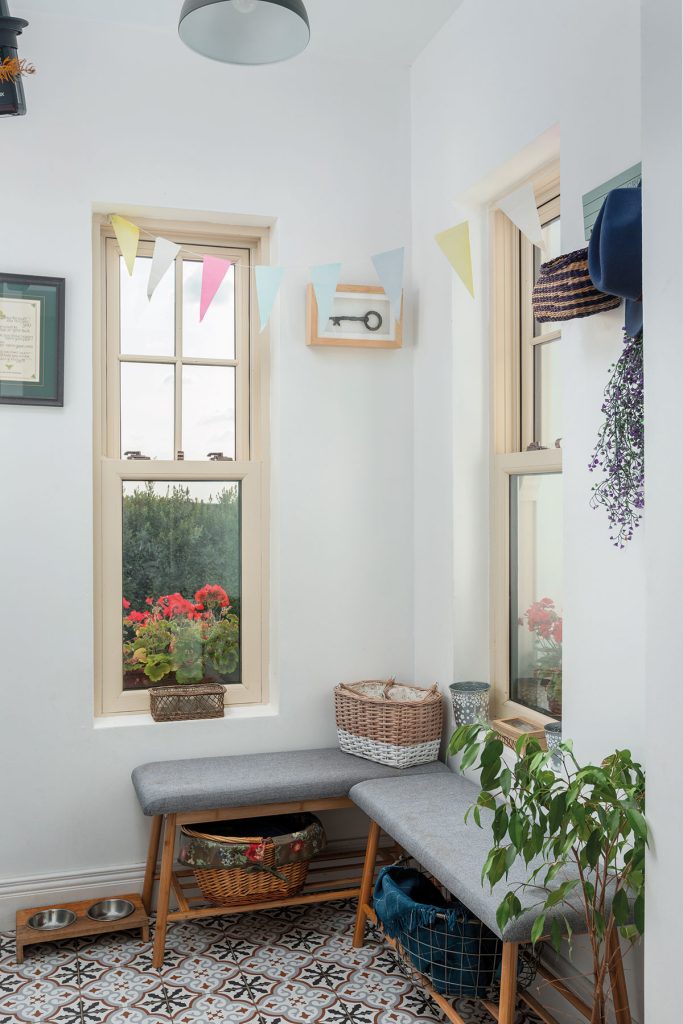
Maria & Padraic’s tips
Get over your fear of hardware stores. We rang up our local builder’s merchant to set up an account with them – they were so easy to speak to. It can feel intimidating not knowing what you’re talking about but they’re there to help.
Reuse what you can. We sanded down the old kitchen and repainted it to use in the laundry room and it looks brand new. It was real timber and good enough quality that it could be given a completely new lease of life.
Plan the renovation in phases. The utility room was too expensive to do at the start – it ended up being a lockdown project.
Plan the furniture layout. You can never plan early enough when it comes to where you will put furniture. Consider everything in a room: bed, plugs, window, radiator and what will go where best.
Price around. We got the exact same windows for 10k cheaper than what we were quoted elsewhere.
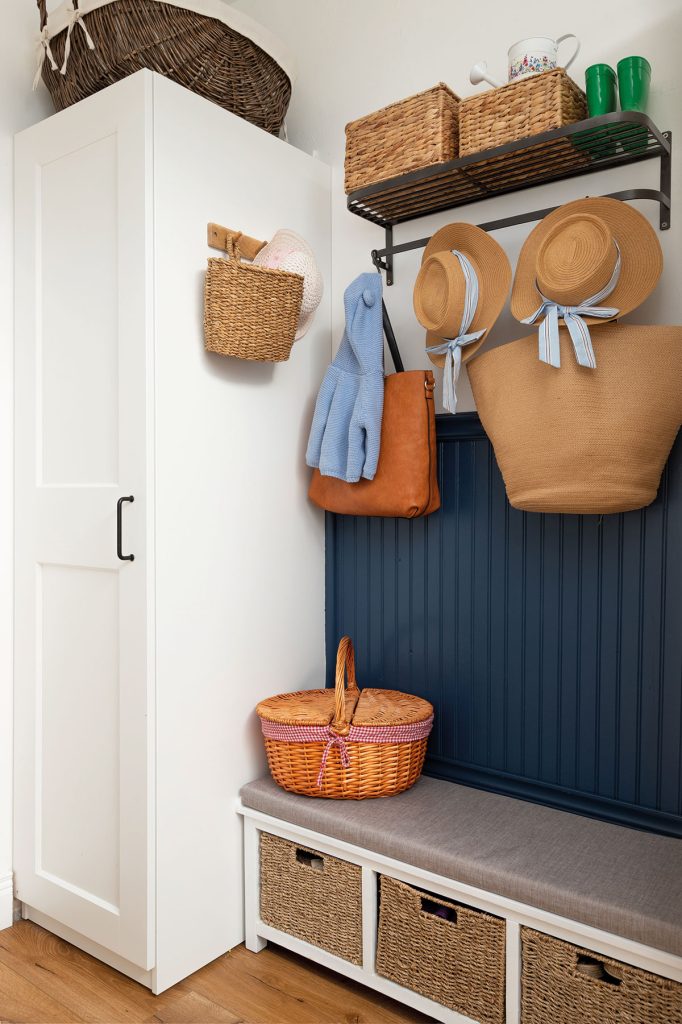
Suppliers
Engineer
Ruairí Whelan Consulting Engineers
Roof
DKC Carpentry & Construction, dkcconstruction.ie
Kitchen
Cummins Kitchens & Bedrooms, cumminskitchens.ie
Bathrooms
Loughrea Tile & Bath,
loughreatileandbath.ie
Windows
Costello Windows, Limerick, costellowindows.ie
Builder’s merchant
Duane’s, duanes.ie
Blocklayers
Niall Mahon & Damien O Leary
Plumber
David Murray
Electrician
Enda Tannian Electrical
Tiler
Brian Kilkenny
Photography
Mike O’Leary, greengrafphotography.com
ROI calling NI prefix with 048, mobile prefix with 0044 and drop the first 0
Timeline
Jul-Sep 2018
House purchase
Oct 2018
Build start
Nov 2018
Raft foundations poured
Dec 2018
Blockwork start
Feb 2019
ESB Networks moved pole
Mar 2019
Roof work
Apr 2019
Windows and doors installed
First fix
(electrics and plumbing)
May 2019
Pumped EPS insulation in cavity walls
June 2019
Plastering (internal)
Fascia and
soffit fitted
July 2019
Floors poured
Electricity on
Aug 2019
Timberwork (incl floors)
Tiling
Kitchen fitted
Second fix plumbing
Sep 2019
Moved in

