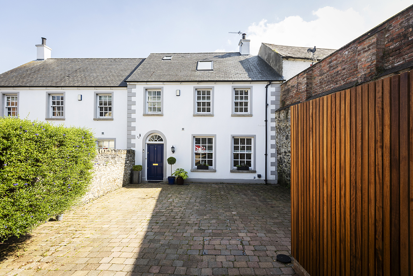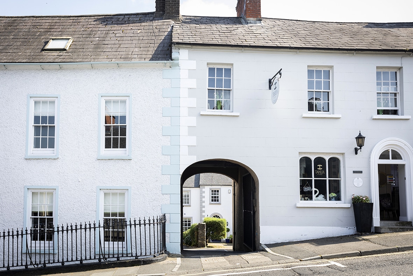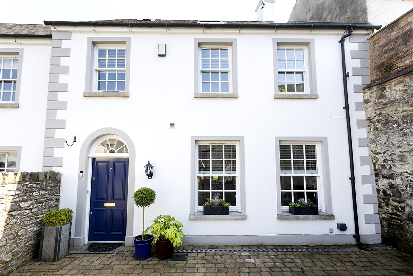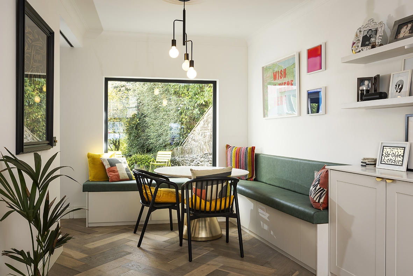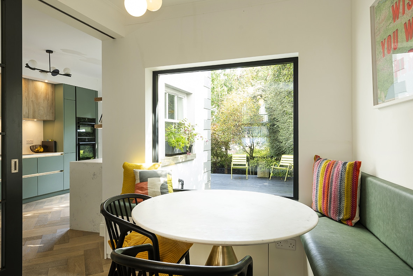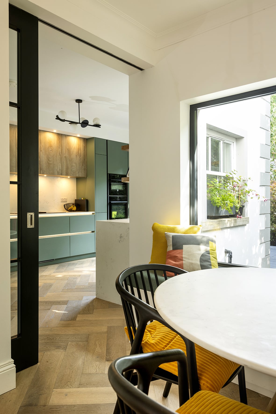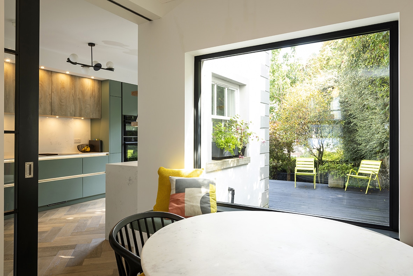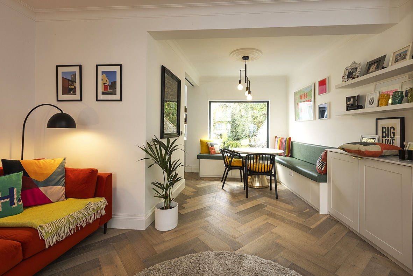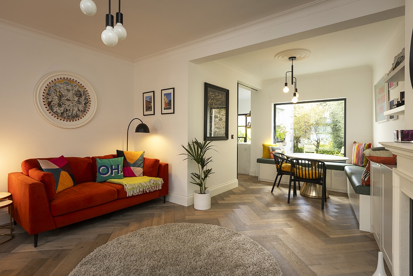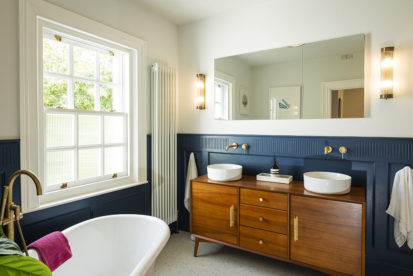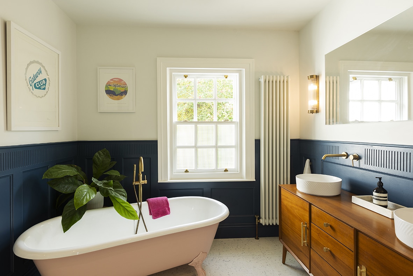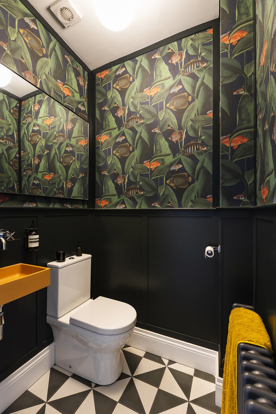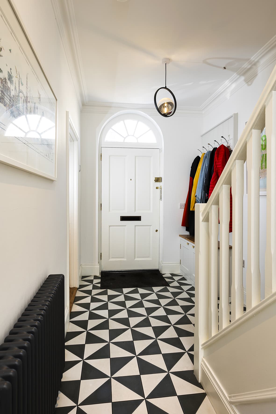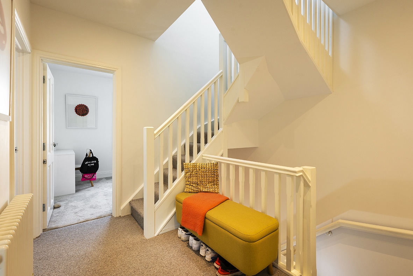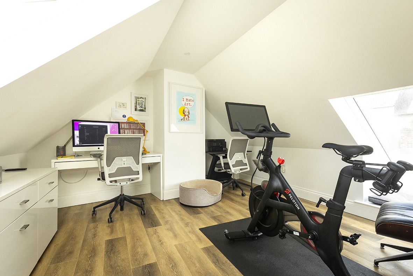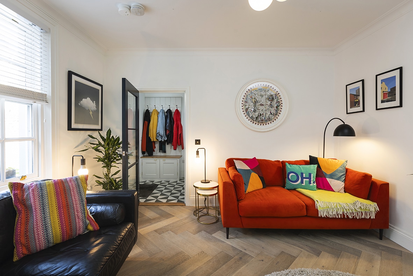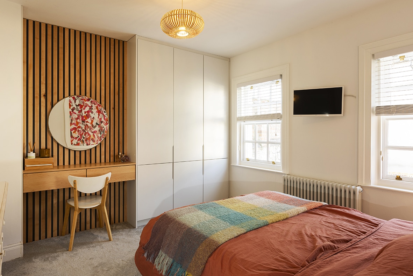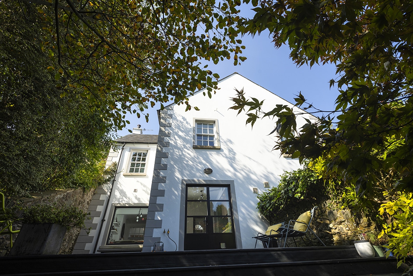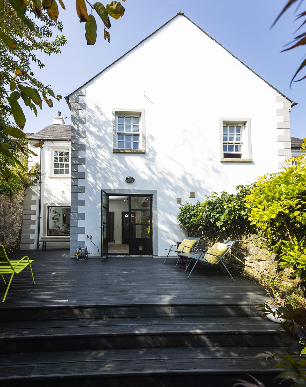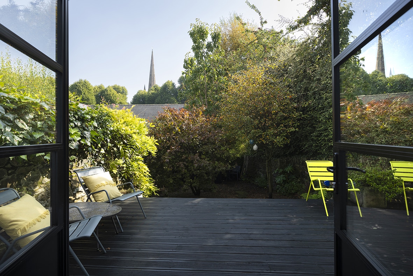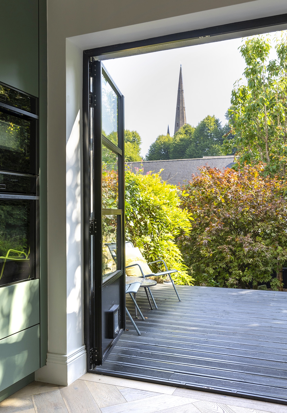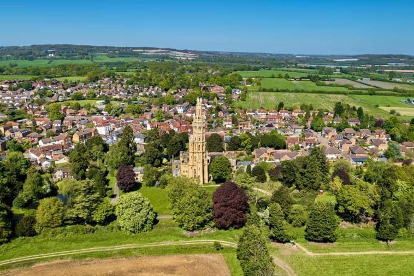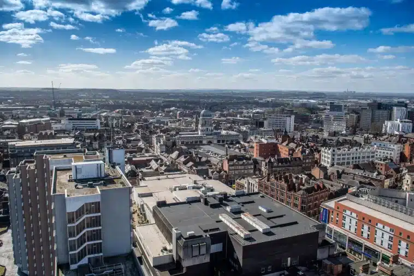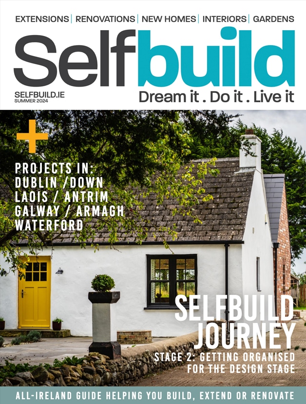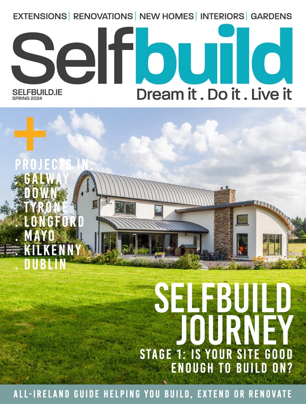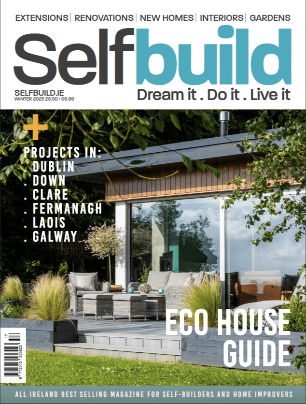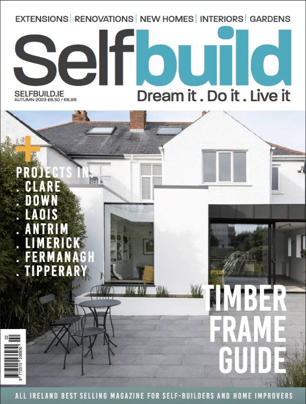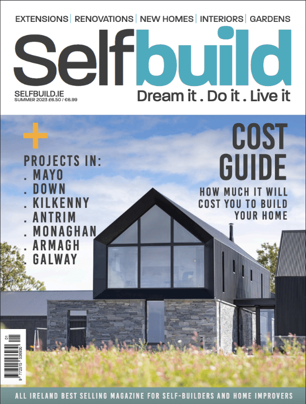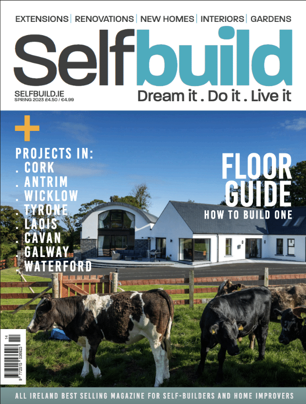This Co Down home’s change in layout made all the difference to everyday living, thanks to an attic conversion and complete transformation of the ground floor plans.
In this article we cover:
- How the project started, first steps
- Details of changes to ground floor plans and attic conversion
- How much it cost
- Securing planning permission for roof lights
- Hiring a quantity surveyor
- Tender process
- Top tips for a renovation
- Pandemic delays
- Day to day on site
- Legal issues: right of access
- Kitchen, bathroom and bedroom designs
- Window choices
- Heating and ventilation choices
- What they would do differently
- Before and after floor plans
- Professional photographs
- Timeline and supplier list
Leaving the hustle and bustle of London for the idyllic village charm of a town in Co Down marked a significant life change for Ian and Nikki.
“Nikki is originally from Dunmurry where her father and sister still live,” says Ian. “And at this stage in our lives, we wanted to move back to be near them. We figured, ‘What’s the worst thing that could happen?’ Little did we know that the pandemic was just around the corner.”
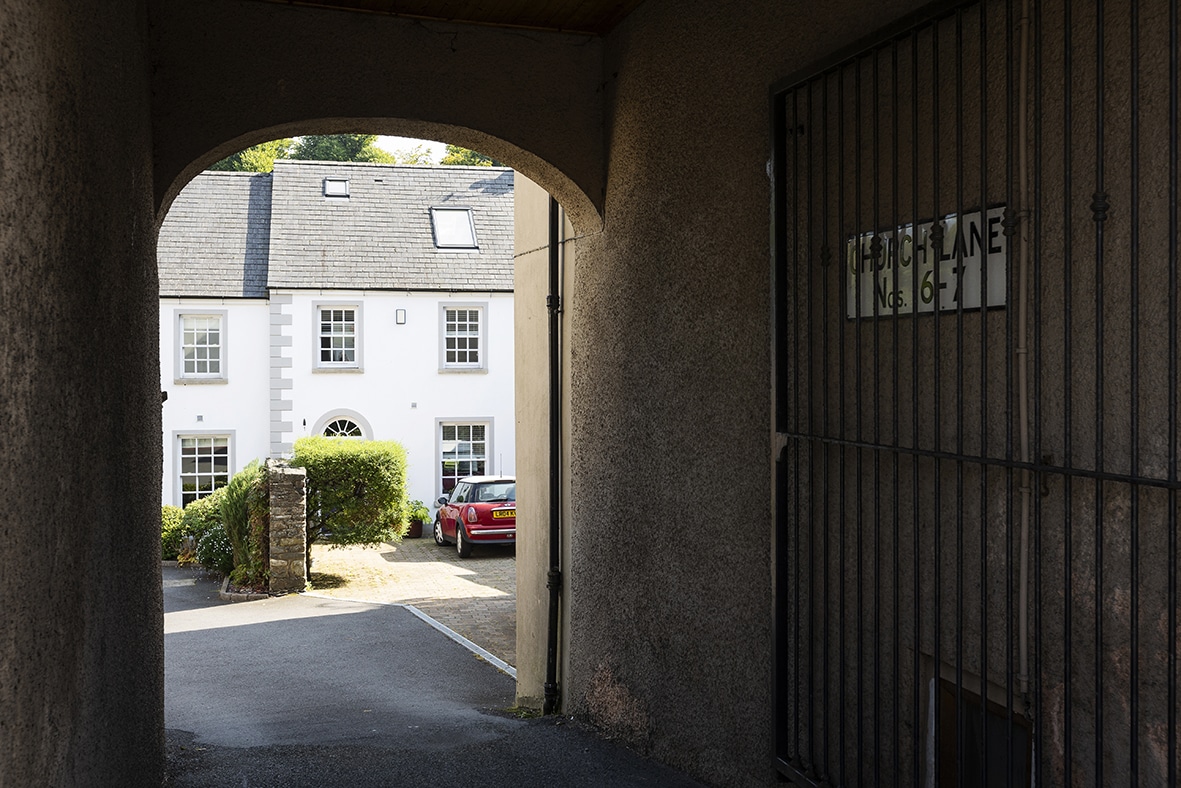
Spatially challenged
The nearby village with its pubs, restaurants and scenic location seemed like the perfect setting for them to relocate to. “We stumbled upon a promising house for sale online. When we visited it in person, we realised it had great potential but was poorly configured. Despite being a four bedroom house, they were quite small and many rooms felt cramped.”
“The house was relatively new, around 16- 17 years old, and was part of a development of houses which had been designed to blend with the village’s traditional style. It was a picturesque setting and having immediate access to the main street was a great attraction for us, plus the convenience of being just 50 steps away from the pub was a bonus.”
House size: 120 sqm
House size after, with loft conversion: 170 sqm
Bedrooms: 4
Plot size: 210 sqm
House purchase cost: £275k
Renovation costs: £125k
Heating system: Oil boiler
Ventilation: Natural
“We had a general idea of what we wanted to do with the house, but we decided to work with an architect to refine our vision. We found our architect online and were drawn to their previous work, which showcased various finishes and materials that we liked. They had experience with both large builds and smaller renovations, which were within our project’s scope.”
“When it came to selecting a builder, our architect helped us with the tender process. We ended up considering only two builders, and we were fortunate to find David, who proved to be an excellent choice.”
Despite the house being located in a conservation area, the planning process went fairly smoothly. “There weren’t any major setbacks. We didn’t alter the exterior much, but we did face some planning challenges when we proposed installing three roof windows. This was a bit of a sticking point, as there was a stipulation that the roof lights had to be flush with both the ceiling and the roofline.”
“At first, we thought there might be an issue when we decided to replace the old wooden doors leading to the garden with black steel doors. However, the planners approved it, stating that the striking difference from the original property was acceptable. It was an unusual decision, but we were happy with the outcome. Overall, we aimed to keep the exterior in harmony with the surrounding buildings. We applied for planning in February and received approval around three months later. Our architects Katie and Aisling handled all the drawings and submissions, which was a significant help.”
Lofty ambitions
We also wanted to reconfigure the upstairs, as there were four small bedrooms and a bathroom without a window.”
“To address this, we decided to remove the ensuite in the main bedroom to create a larger bathroom and opted for a loft conversion to maintain four bedrooms. Installing an entirely new staircase to access the loft was a substantial part of the renovation, and it included reconfiguring the landing on the first floor to accommodate it.”
“As you enter through the front door, you step into a spacious hallway that leads you into the kitchen. Off the hallway, there is a downstairs wc. The hallway also leads to a large open plan dining and lounge area.”
“One of the main features of this space is a large, 1.2m x 1.5m picture window with wrap-around banquette seating. It offers a perfect view of the church spire and we often find ourselves sitting there, enjoying the view. In fact, this space became the heart of our home. We converted what used to be a small kitchen into a much larger dining area and updated the doors to the garden with elegant black metal framed glass doors.”
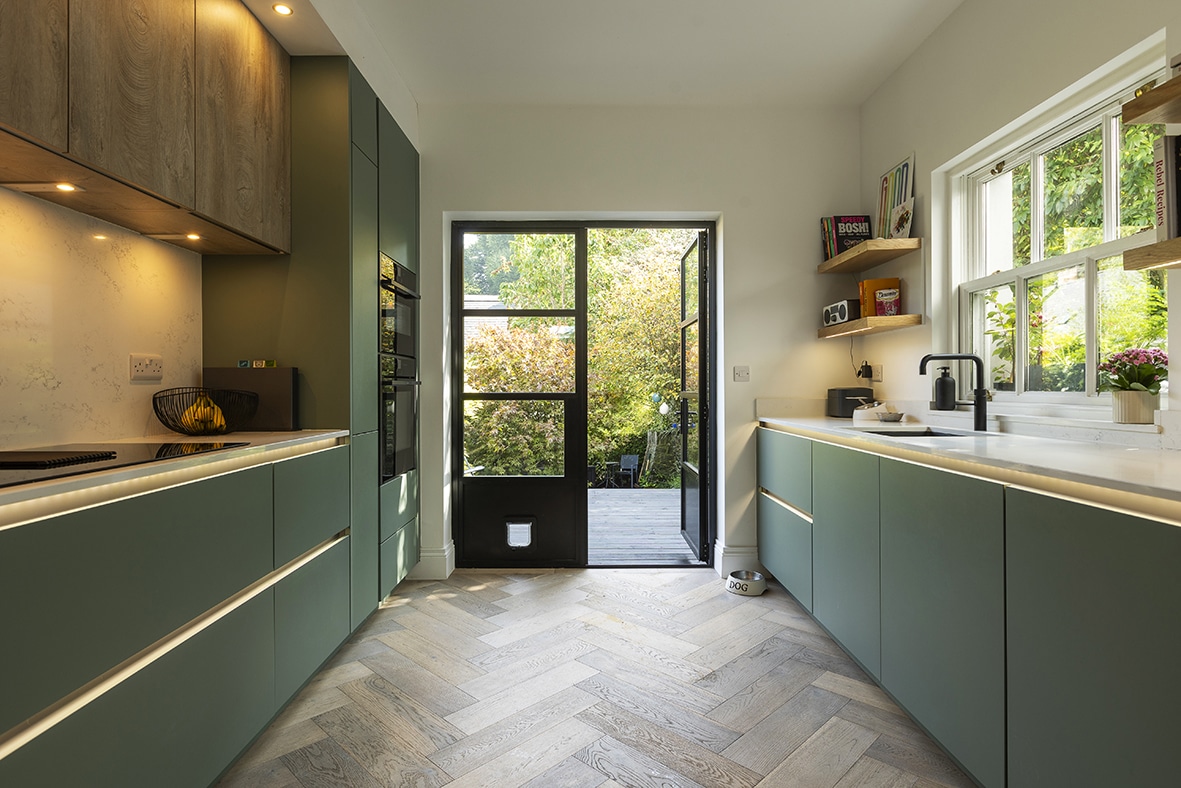
“We decided to keep all the windows, which were wooden and double glazed sash windows. We even recycled the old kitchen window and moved it to the new kitchen.”
“Managing the construction process had a mixed approach due to timing. We made an offer on the house in March 2020, just before the lockdown. The purchase wasn’t completed until December 2020, and construction didn’t begin until October of the following year. During this period, travel restrictions were still in place, so we had the property but couldn’t visit.”
“I started making on site visits around April the following year when travel restrictions began to ease. However, before that, we managed the project remotely with David our builder and the architects Aisling and Katie taking on some project management responsibilities. Eventually, I could fly over approximately once a month for on site meetings. It was an unconventional way to manage the project.”
“The impact of the pandemic was a huge challenge. It disrupted plans and added uncertainty to the project. The escalating costs of materials were a significant challenge at the time. Prices for materials like plasterboard and steel were skyrocketing and our initial budget projections became obsolete.”
“We had hired a quantity surveyor to provide an estimate before tendering, but the actual costs ended up being around 40 per cent higher due to the surge in material prices. This posed a financial challenge as we had to secure more funds to complete the project to our satisfaction.”
“Additionally, we faced an unexpected legal issue related to the property’s entrance. The original developer had failed to transfer ownership of the driveway properly. This meant that technically, we could have been considered trespassers every time we entered our property. It took a lengthy legal process to rectify this issue, which resulted in a significant delay in our timeline.”
London calling
“We brought a touch of our London house’s style with us. The hallway has black and white geometric tiles and white walls, which provide a neutral backdrop for our art collection. We have many contemporary and modern art pieces that inject colour and life into the space.”
“We opted for a premade kitchen. While it’s not entirely bespoke, we had the freedom to choose the colour of the cabinets, and we went with green smoke. We considered bespoke unit options, but given the size of the kitchen area, we decided that customising the colour was more appealing. It allowed us to personalise the kitchen without going down a fully bespoke route.”
“The main bathroom, which happens to be Nikki’s favourite room, was a significant upgrade from our previous home in London which had a downstairs, windowless bathroom. Our primary requirement for our new home, in addition to having off-street parking, was to have a bathroom with a window, which we achieved.”
“The main bathroom, on the first floor, features a walk-in shower and a mid-century vanity cabinet with double basins. We had trouble finding a mid-century unit designed explicitly for bathrooms, so we bought one from a furniture supplier and our builder customised it by creating openings in the unit for the waste pipes.”
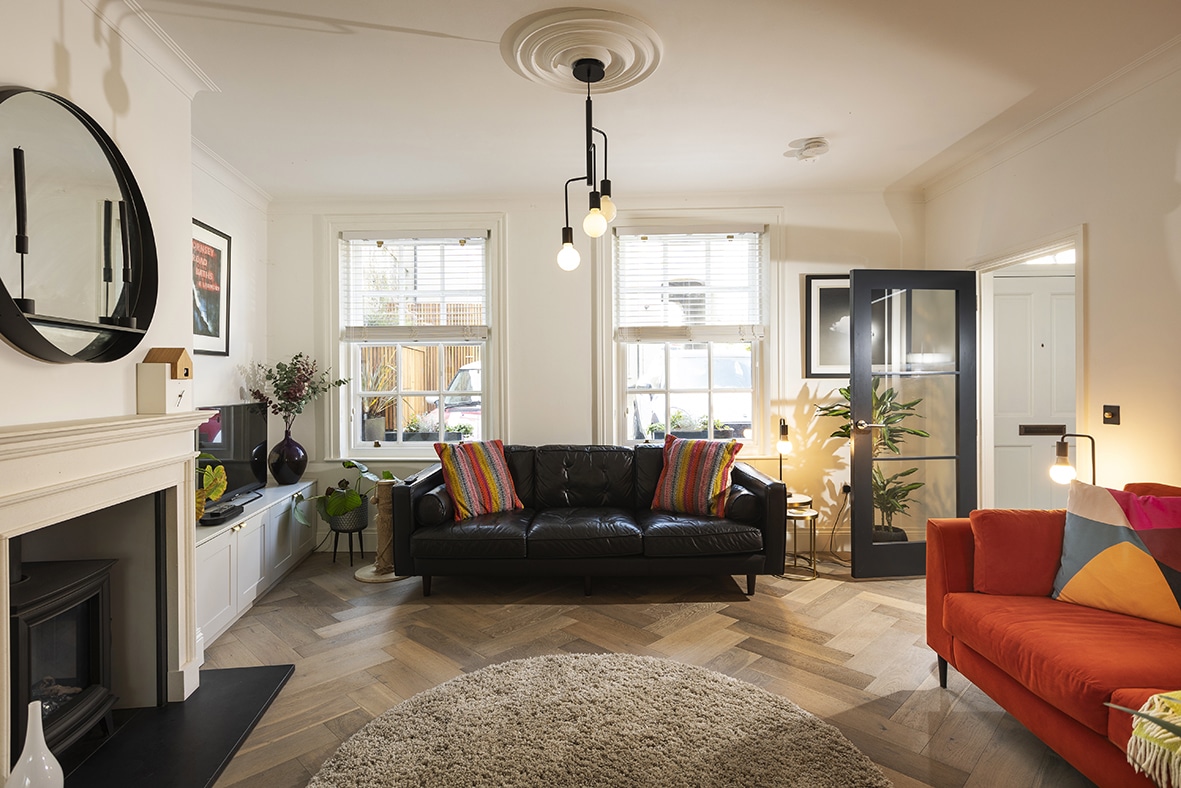
“Some people were initially concerned about whether it would be sealed properly, but it has held up remarkably well. We haven’t encountered any water damage, and it still looks and functions as intended. It’s become a lovely addition to the room.”
“We replaced the handles on the unit to match the metal finishes elsewhere in the bathroom. Sometimes small changes can make a big difference. We also included a freestanding roll top bath, which adds a modern twist to a traditional style.”
“In the downstairs wc, we decided to have some fun. While the rest of the house exudes calmness, this small space features an eccentric touch — a wallpaper with a dark fish motif. It’s designed to create the illusion of entering a dark aquarium with fish swimming amidst the green aquatic plant life. It’s a surprise in an otherwise serene space. We call it our ‘pop of madness’ room.”
“We decided to keep the oil system but opted to replace all the radiators. We selected cast iron radiators, reminiscent of Victorian style pillar radiators. Those on the ground floor were painted in a graphite grey, which coordinated with the door and window finishes inside. Upstairs, we kept them white, maintaining a balance between traditional and contemporary aesthetics.”
“As for flooring, we chose a herringbone light oak design for the ground floor. It flows through the living space and kitchen, connecting the two areas. Upstairs, we used carpets, and the loft room features laminate flooring.”
“Living in the house has been fantastic and it functions much better now than in its original state. It’s about making choices that suit our lifestyle, rather than focusing solely on resale value. Our goal was to create a home that works for us and how we want to use it.”
“Initially, we planned to keep our London house and rent it while purchasing the new property. However, as we delved deeper into the logistics, we decided to sell it. It wasn’t our original plan, but we don’t regret it. It allowed us to fully commit to the move and focus on making our new house exactly as we wanted it.”
Q&A with Ian
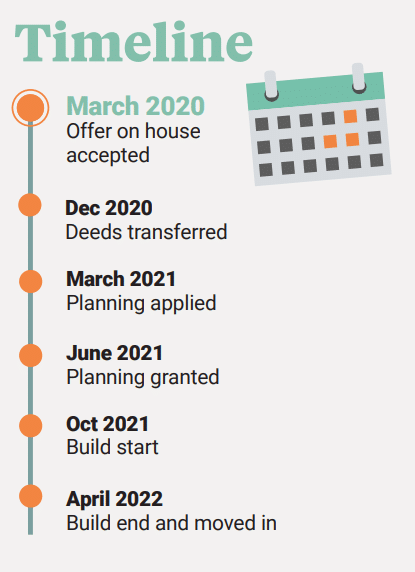
What is your favourite design feature?
The picture window in the kitchen is my favourite. I love sitting looking out and enjoying the view of the church spire. The bathroom is Nikki’s favourite space.
What would you change or do differently?
Well, the electrical planning was quite challenging to manage remotely. For instance, some of the sockets in the bedrooms aren’t ideally placed because our initial plan had the bed placed in a different position. When we got into the room and arranged the furniture, it made more sense to have the sockets elsewhere. The socket placement was one of those things you don’t fully appreciate until you’re in the house and can visualise how you’ll use a room. Pendant lighting above the bedside cabinets could have been a nice addition as well.
What surprised you?
One surprising aspect was how much we enjoyed the renovation process. We initially thought it might be a nightmare, but it turned out to be a really enjoyable experience. It provided a welcome distraction from the world’s challenges at the time. It’s a luxury to be able to create a home that truly suits your needs and preferences. In the past, our homes were often chosen based on practicality, but with this house we had the opportunity to make it exactly what we wanted.
What single piece of advice would you give a budding renovator?
I’d say one of the best decisions we made was involving an architect. Their professional advice, not only from a project management perspective but also in terms of exploring design details, was invaluable. Having that buffer between us and the builders was a reassuring aspect of the process. While we didn’t encounter any issues with our builders, it’s always helpful to have a neutral voice to facilitate communication if things ever get tense. So, I’d say, don’t hesitate to seek professional guidance and project management assistance—it can make a world of difference
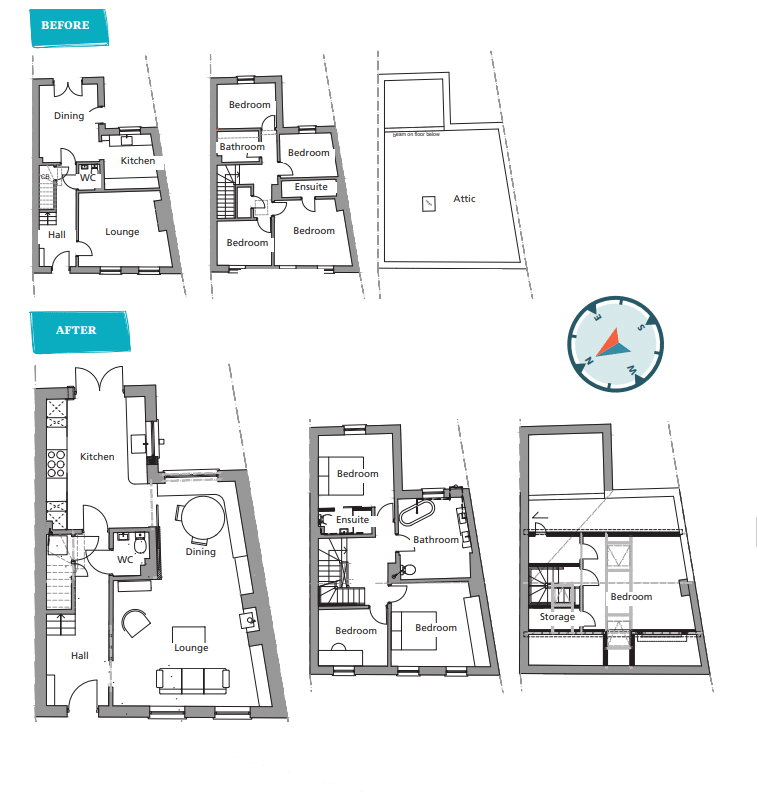
Tips
Don’t settle for what’s in the showrooms. If you can’t source the exact piece of furniture you want,
think outside the box and consider customising an existing piece.
Choose standard sizes for units. In the kitchen, it might be more economical to customise through use of colour rather than bespoke, handmade units.
Don’t rush the electrical plan. Take time to study the floor plans and make sure things like power sockets and light fittings are in the correct place.
Suppliers used for the change in layout in this Co Down home
Architect
Studio Idir, studioidir.com
Builder
Joseph McClune & Son, josephmcclune.co.uk
Kicthen
German Kitchen Centre, germankitchencentre.uk
Bathrooms
David Scott Tiles, davidscotttiles.com
Additional tiles
claybrookstudio.co.uk
Wallpaper
Graham and Brown
Photography
Paul Lindsay, paullindsayphoto.co.uk

