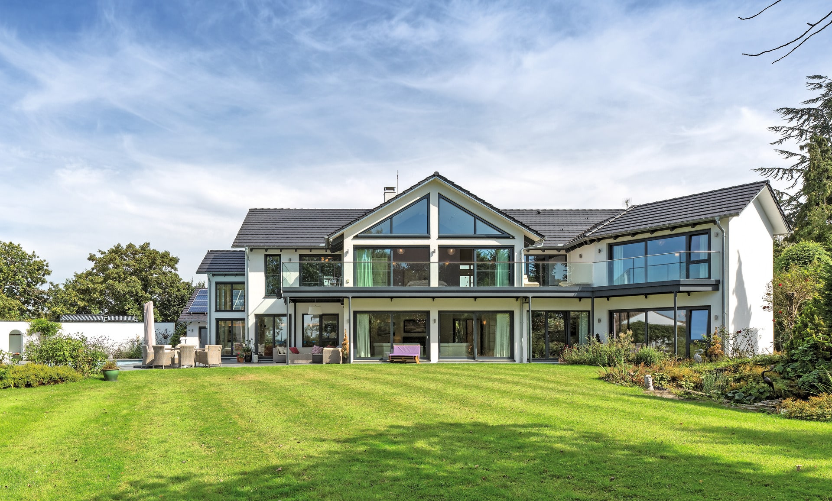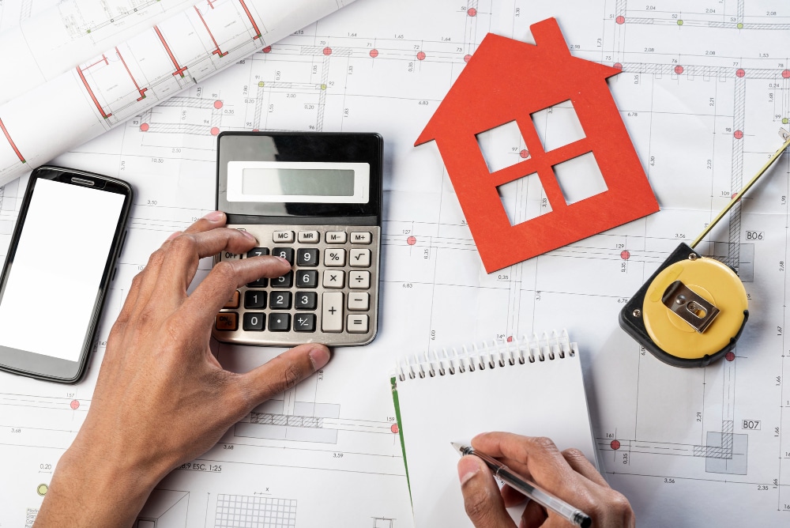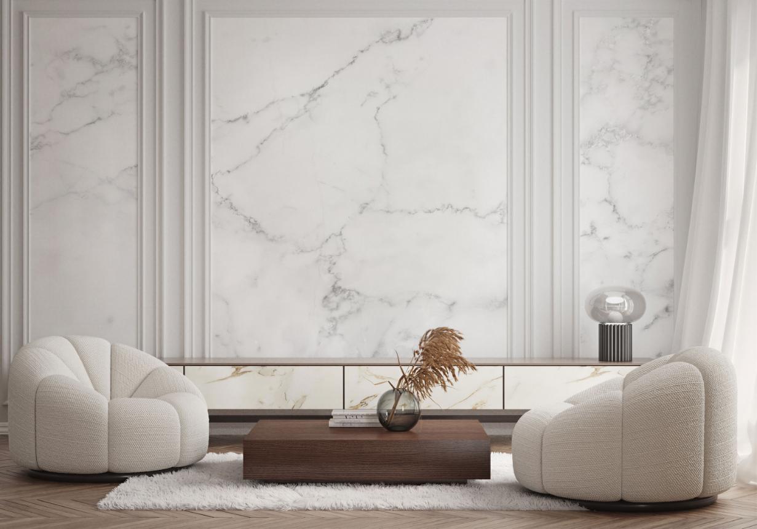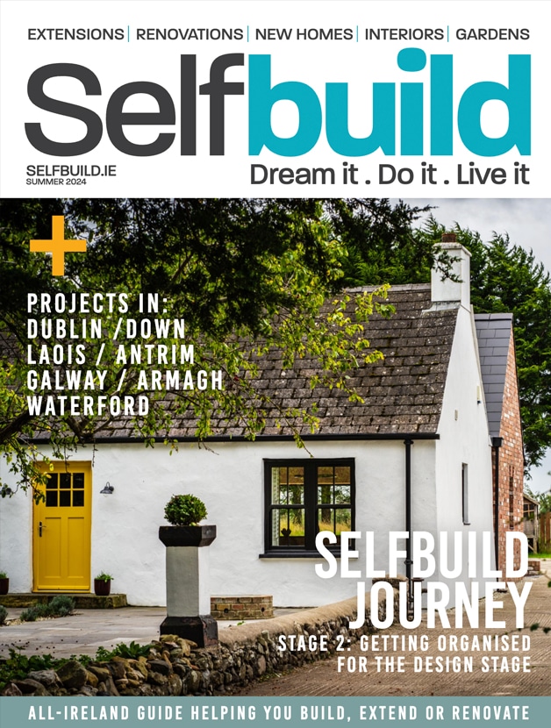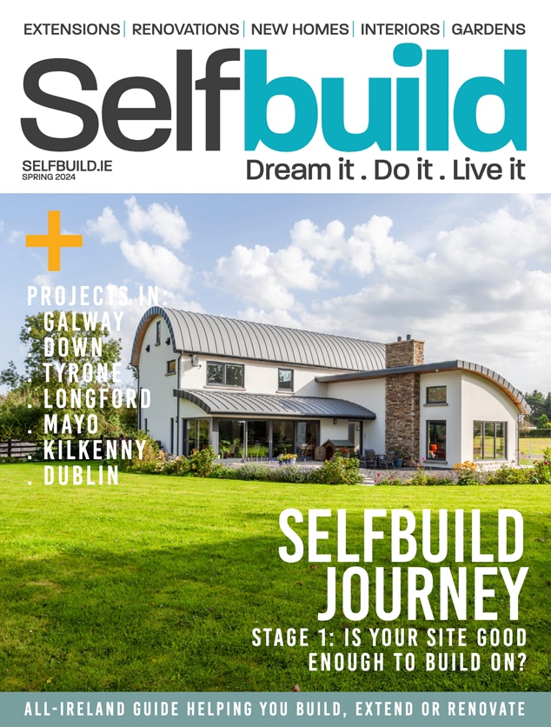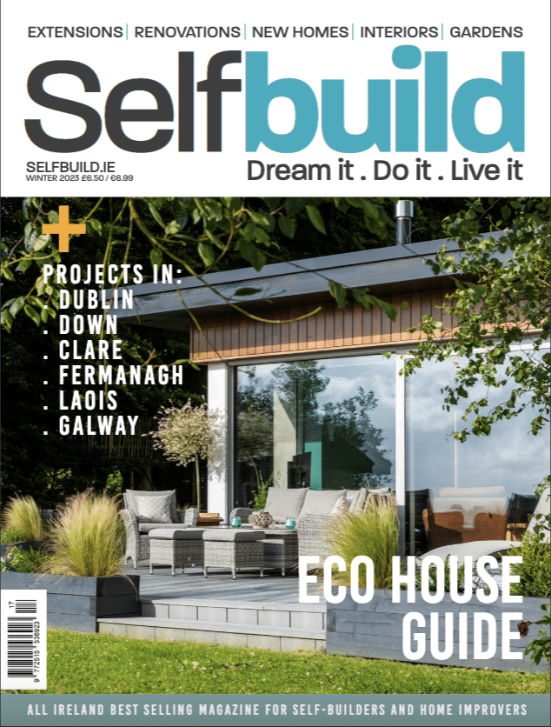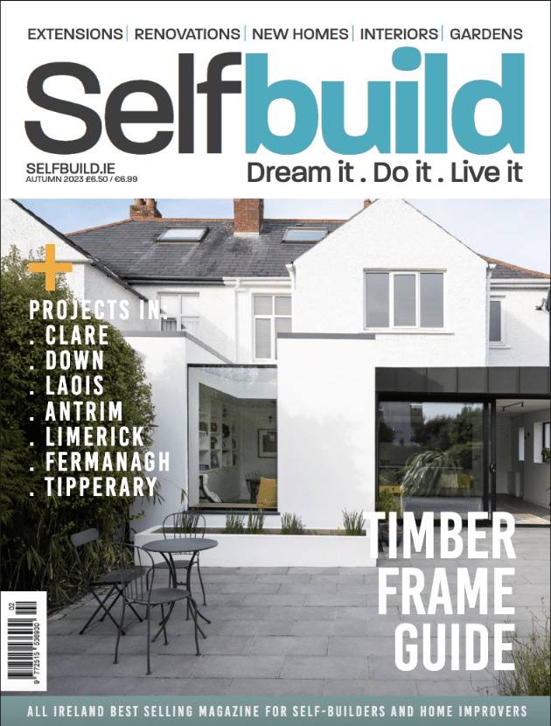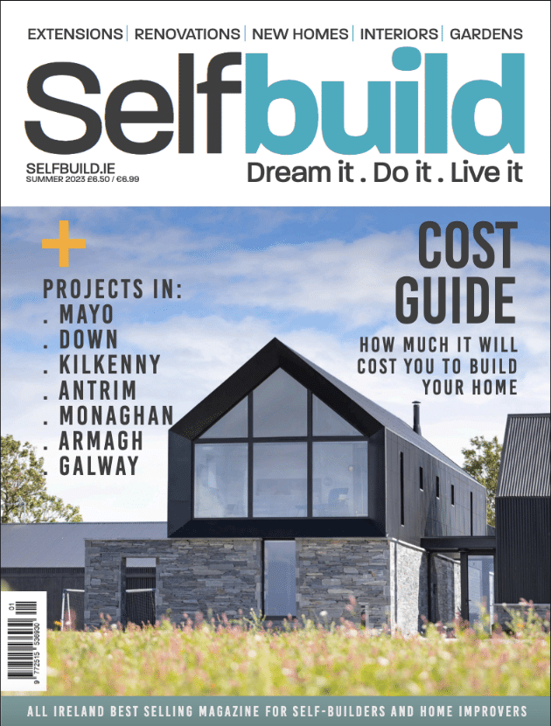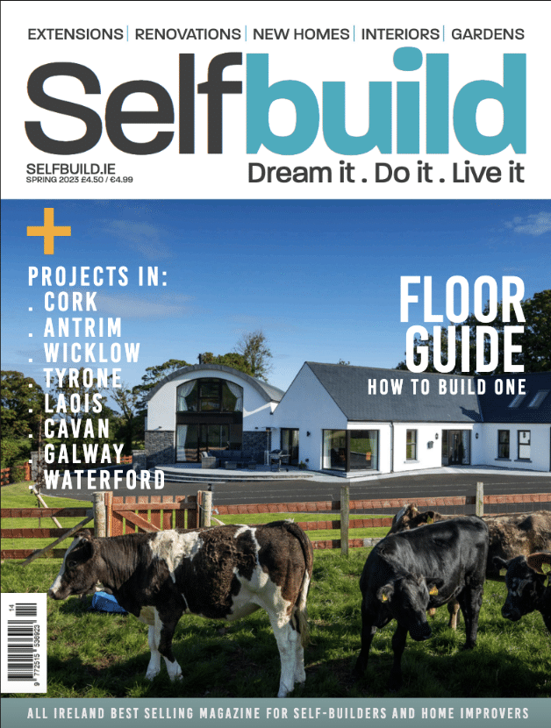In this article we cover:
- How the project came about
- Why they chose German timber frame turnkey construction over traditional UK methods
- How research and site visits informed design choices and builder selection
- Key design features for family living: open-plan spaces, library, games room, roof terrace, solar-heated pool
- The build process: precise, efficient and less disruptive than conventional construction
- How high-tech systems like a water-source heat pump and hidden Category 7 wiring boost modern living
- Energy efficiency and comfort benefits, reducing draughts and heating costs
- Creating a flexible home layout with both communal and private areas
- Self-build advice from the Lloyds
- Floor plans and specifications
- Suppliers’ list
How did this project get started?
Peter: We were living in a typical stone-built house in London, and we’d grown tired of cold rooms, draughts and sky-high energy bills. It just wasn’t comfortable. We loved the character of the house, but keeping warm in winter meant the heating had to run constantly.
Then a plot came up for sale in Cambridgeshire with a bungalow on it, but we hesitated and missed out on it.
Sarah: Eighteen months later, the sale of that site fell through and we didn’t wait this time. We’d never found anything that matched it. We have peace and quiet, a beautiful view and are within easy reach of the bustle of the town.
General overview
House size: 422.5 sqm
Bedrooms: 4
Ventilation: controlled ventilation system with heat recovery
Heating: air source heat pump, underfloor heating
Build method: prefabricated timber frame
SAP rating: A
Did you always plan to self-build?
Peter: Not at all. We’d done big home extension projects before, but building from scratch hadn’t been on our radar. Once we bought the plot, we realised we could design a home completely around our lifestyle and that was too tempting to pass up.
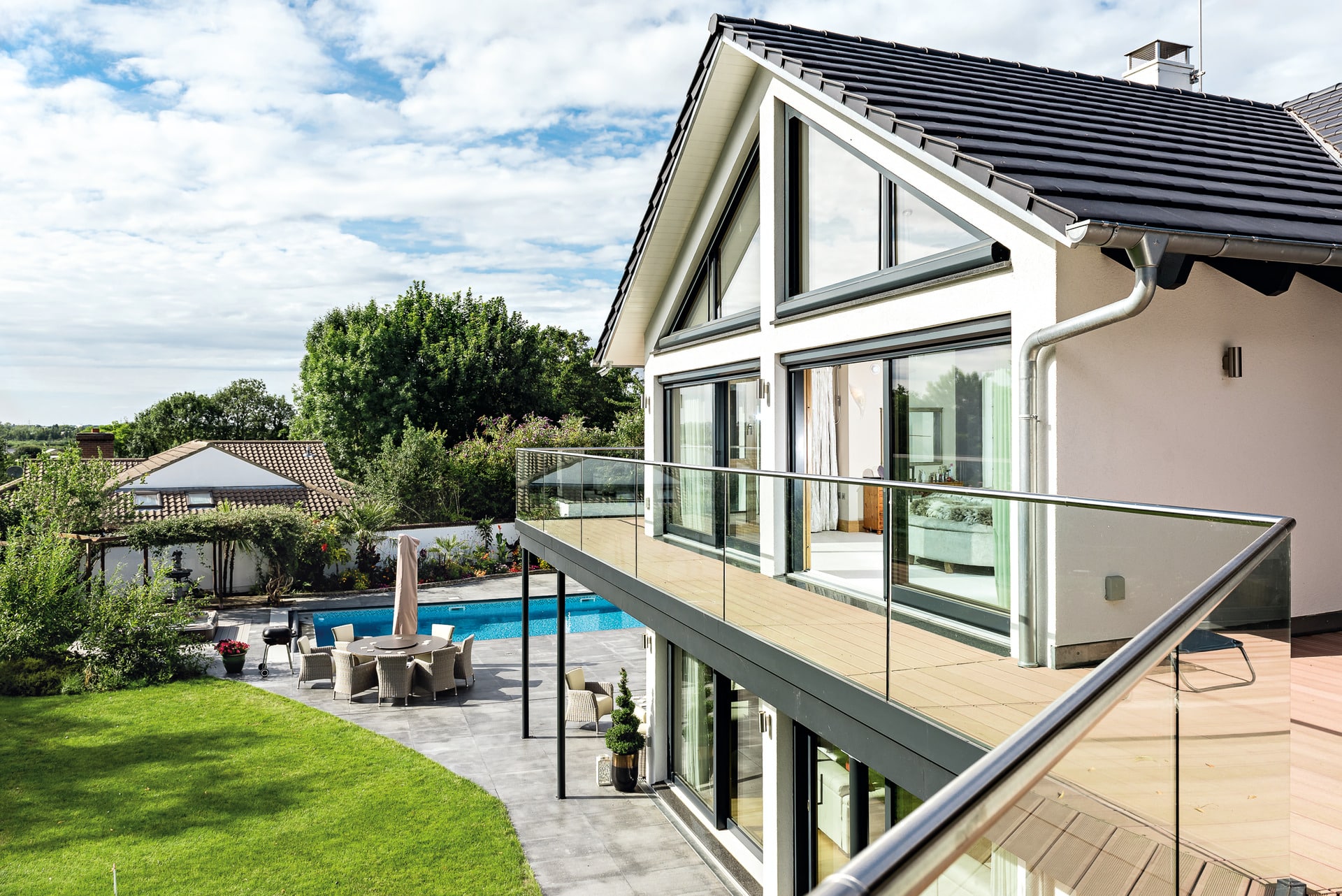
Why did you choose timber frame?
Peter: We wanted to get it right, so we did a lot of research and spoke to several architects. At a construction fair, we came across WeberHaus and started looking into timber-frame construction seriously.
Sarah: Before committing, we spoke to other WeberHaus homeowners and visited three completed houses on the Isle of Man. Those visits were really inspiring — we loved the high ceilings, sliding doors and window proportions and made sure to include those details in our own design.
Peter: The more we saw and heard from the previous clients, the more impressed we were. The precision was incredible, everything was delivered right on schedule and the contracts were far stronger than we’d seen elsewhere.
Sarah: A visit to their factory and show homes in Germany sealed the deal. Seeing the quality and attention to detail first-hand convinced us it was the right choice.
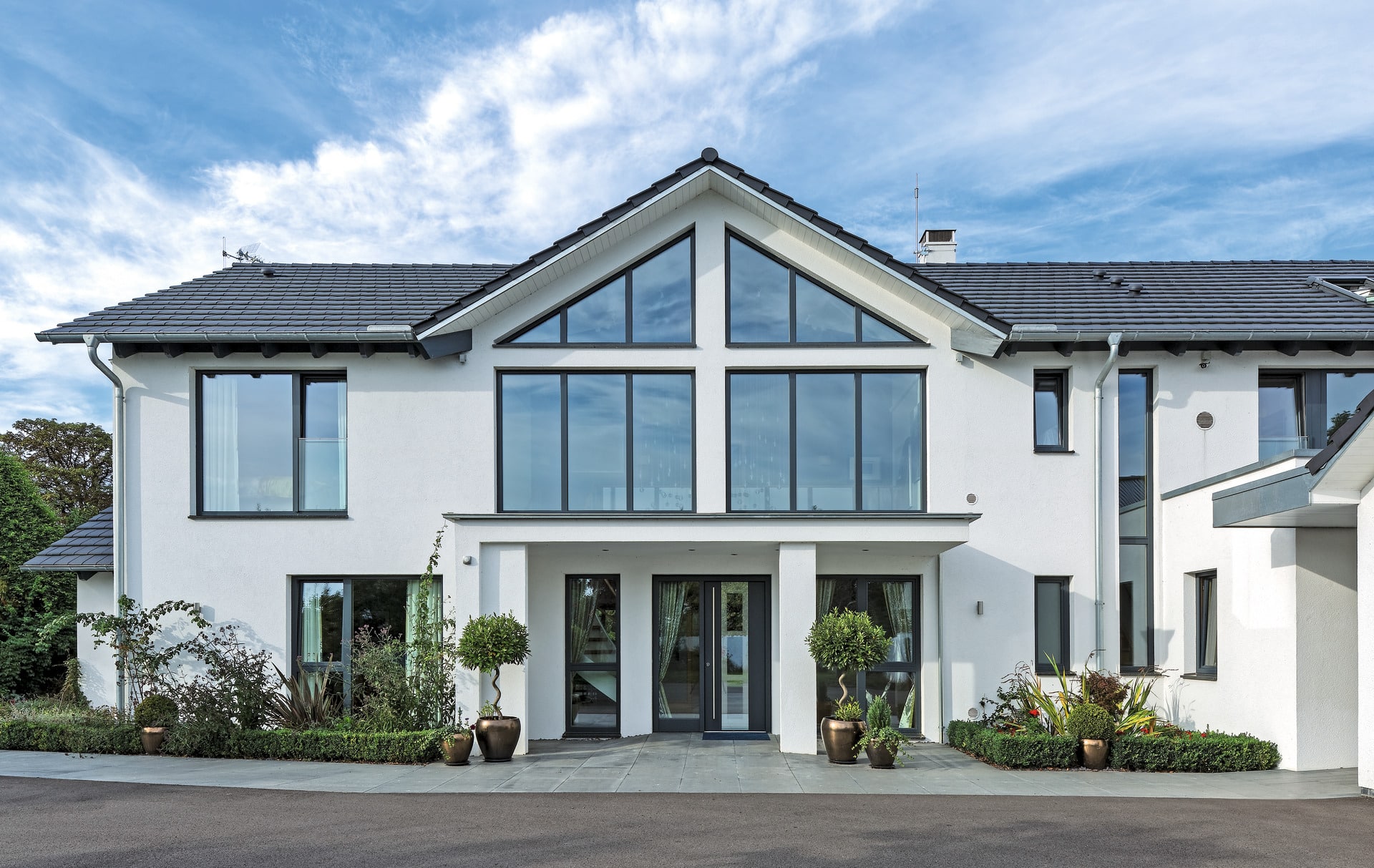
Tell us about the design
Peter: It was designed by the in-house architect and comes to about 420sqm in total. The ground floor alone is 255sqm. The first thing you see when you walk in is the entrance hall which is almost 40sqm in size and houses a custom-made staircase lit with LEDs underneath.
The living and dining areas take up nearly 67sqm and are separated by our 30sqm kitchen. We’d asked the planning team to make sure the spaces flowed so we could entertain informally and have guests move easily between rooms. We also have a soundproofed games room, a large library and ensuite bedrooms for visitors on this level.
Upstairs, we have our own 55sqm wing with a master bedroom, two dressing rooms and a large ensuite bathroom. The rest of the upstairs has more bedrooms, most of them ensuite, and a stunning gallery space.
A roof terrace wraps around half the house and leads straight down to the garden, where we have a solar-heated pool and even an outdoor shower.
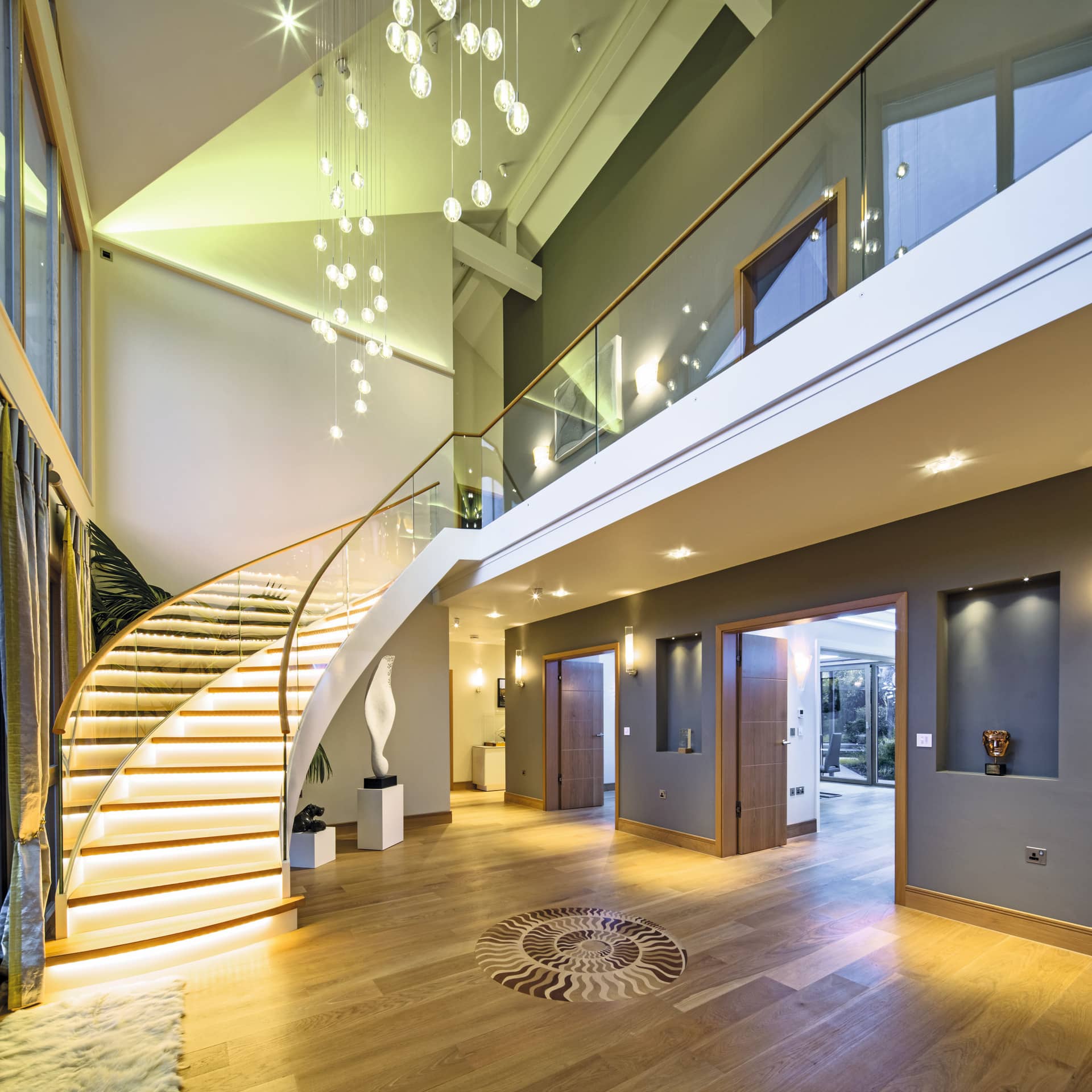
What was the build process like?
Sarah: It was so much quicker and cleaner than we expected. No cement mixers, no piles of building materials, no weeks of annoying construction dirt. Everything arrived just in time and was installed straight away.
Peter: The panels were millimetre-perfect. Watching the team work was amazing as everything ran like clockwork.
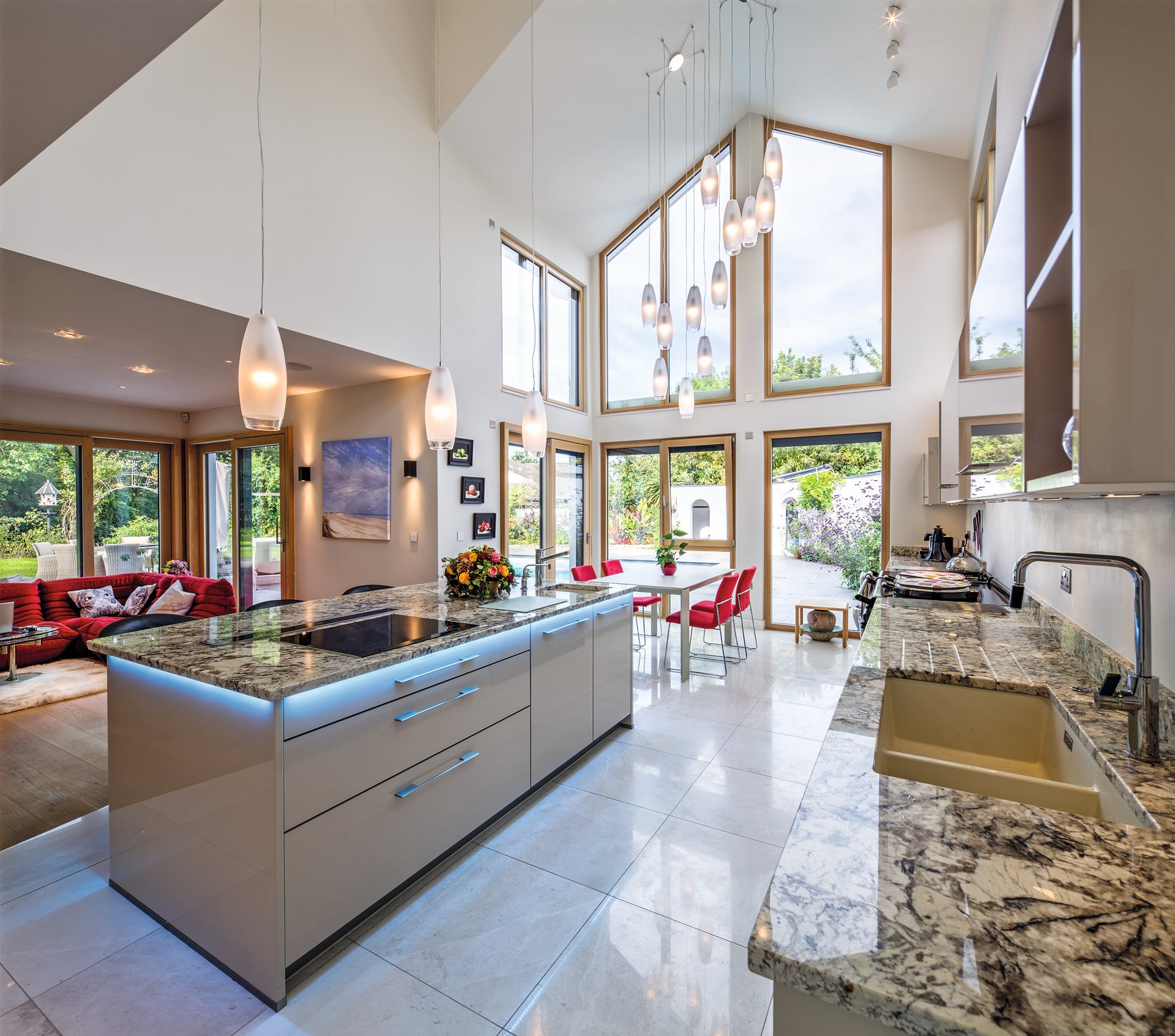
How did you approach technology and future-proofing?
Peter: We had more than three kilometres of cabling installed, including Cat 7 network lines. It means everything is hidden and ready for whatever tech comes next.
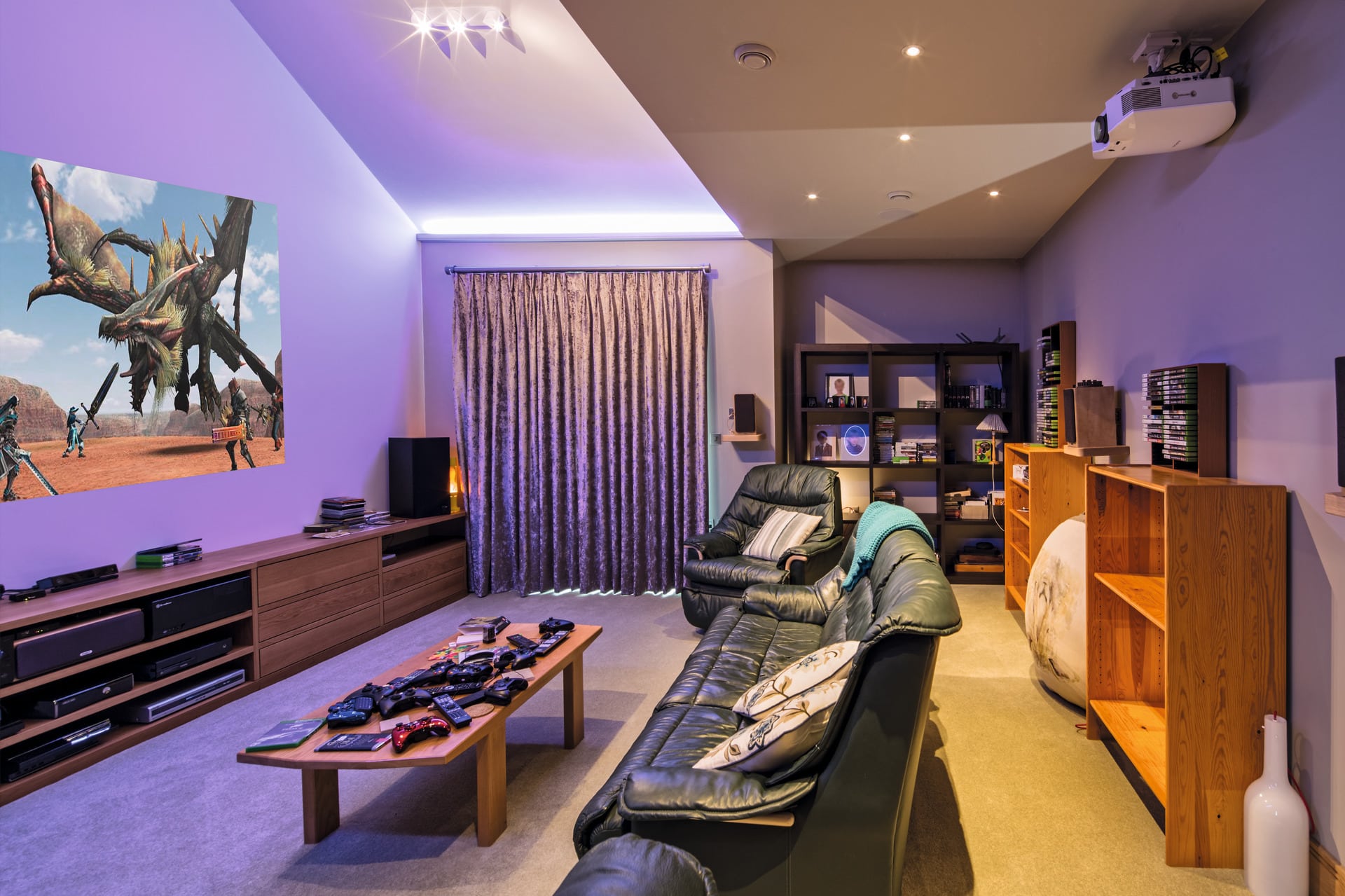
What about heating — you chose a water-source heat pump?
Sarah: Yes, it draws heat from the river near our house. Because it sits in flowing water, it works reliably even in freezing weather. Water holds heat better than air or soil, so it’s very efficient and gives us a great return for the energy used.
Peter: It heats the house through underfloor heating and the result is a warm, draught-free home and much lower energy bills than before. We also installed solar and PV on the roof (which heats the swimming pool) and a controlled ventilation system.
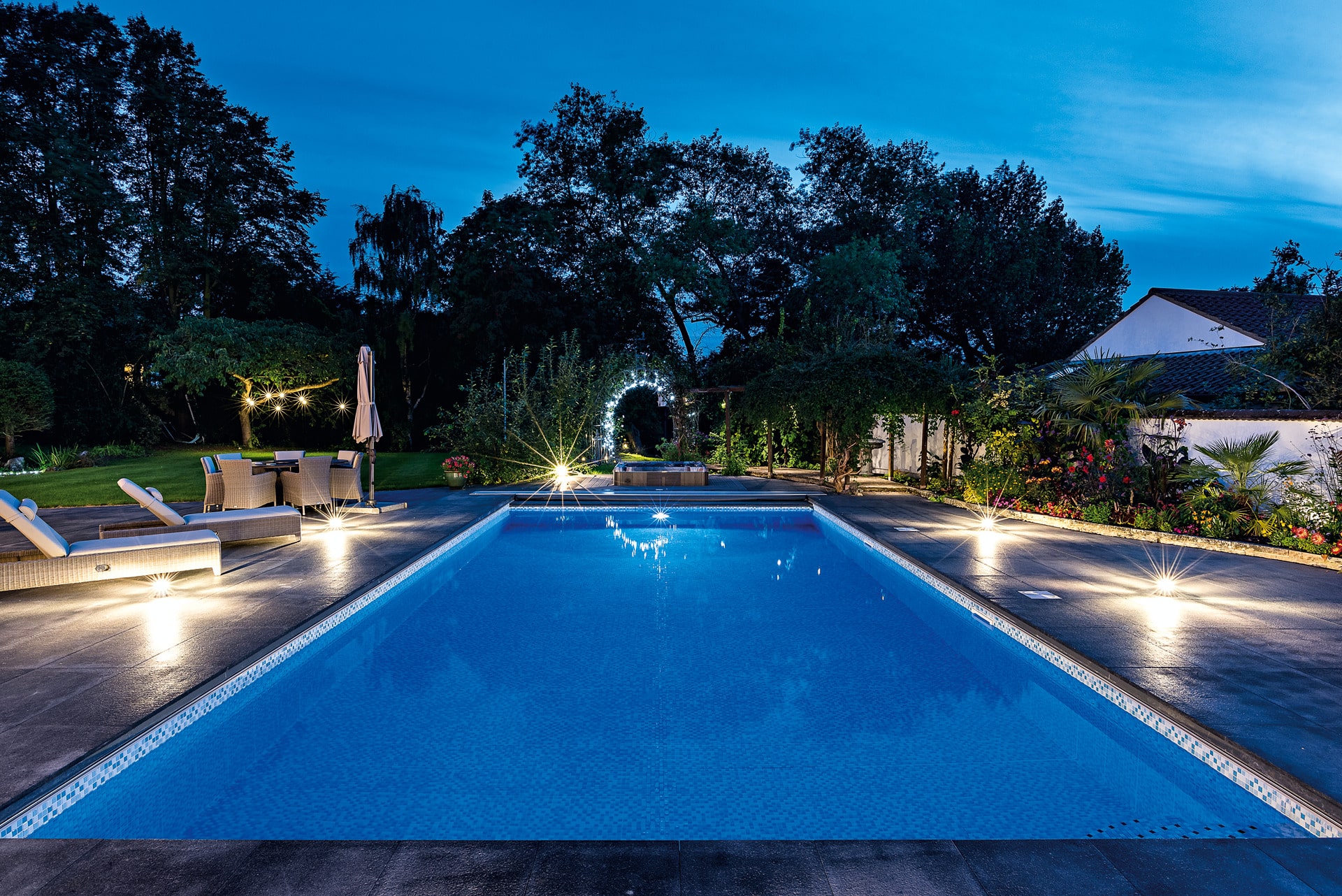
What’s your favourite thing about the house?
Sarah: The best thing is the flexibility – being able to be together or apart, depending on the mood. We can be playing, watching television or reading and everyone has their own space without feeling cut off.
Peter: And the connection to the outdoors — the views are spectacular.
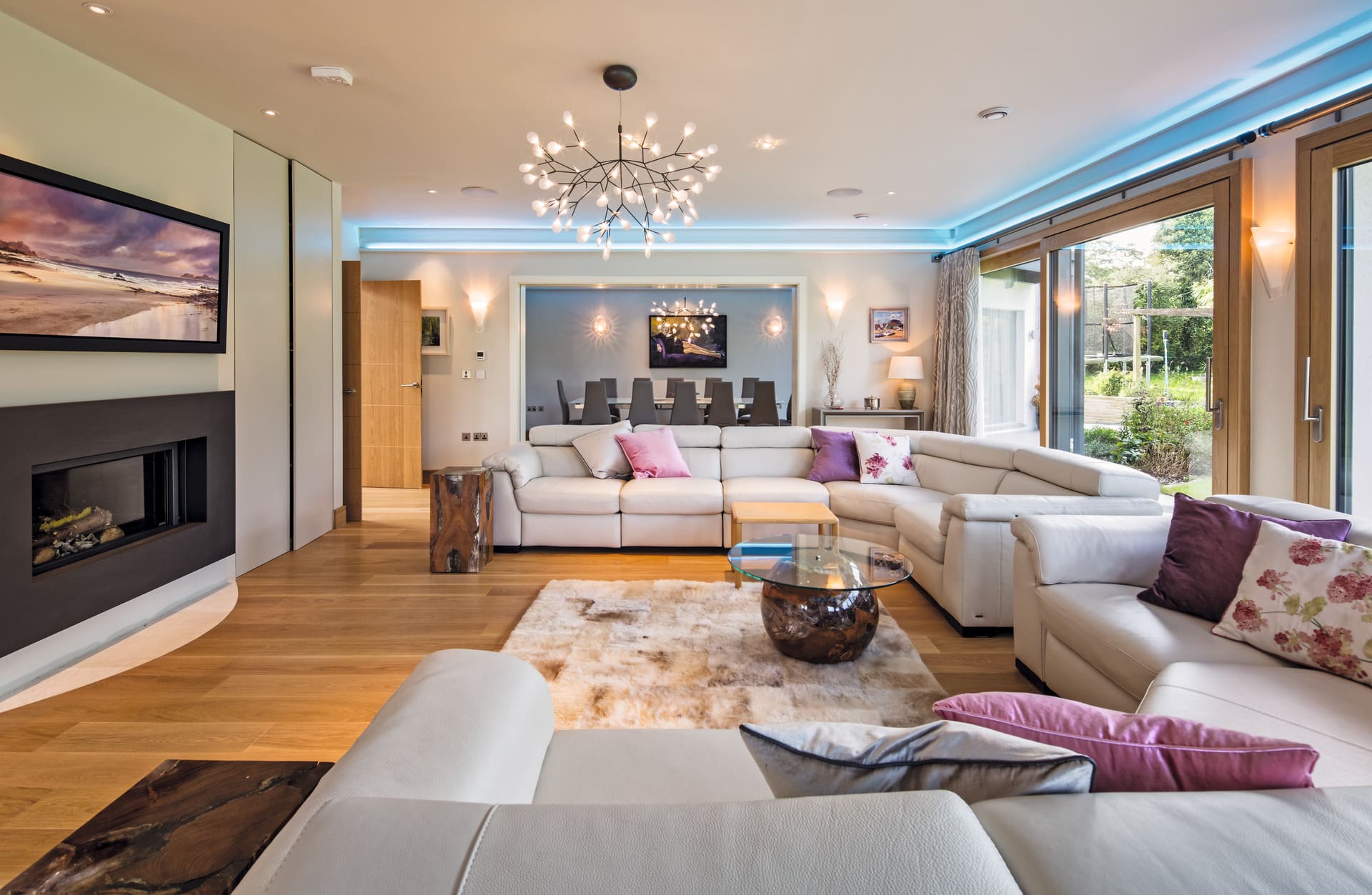
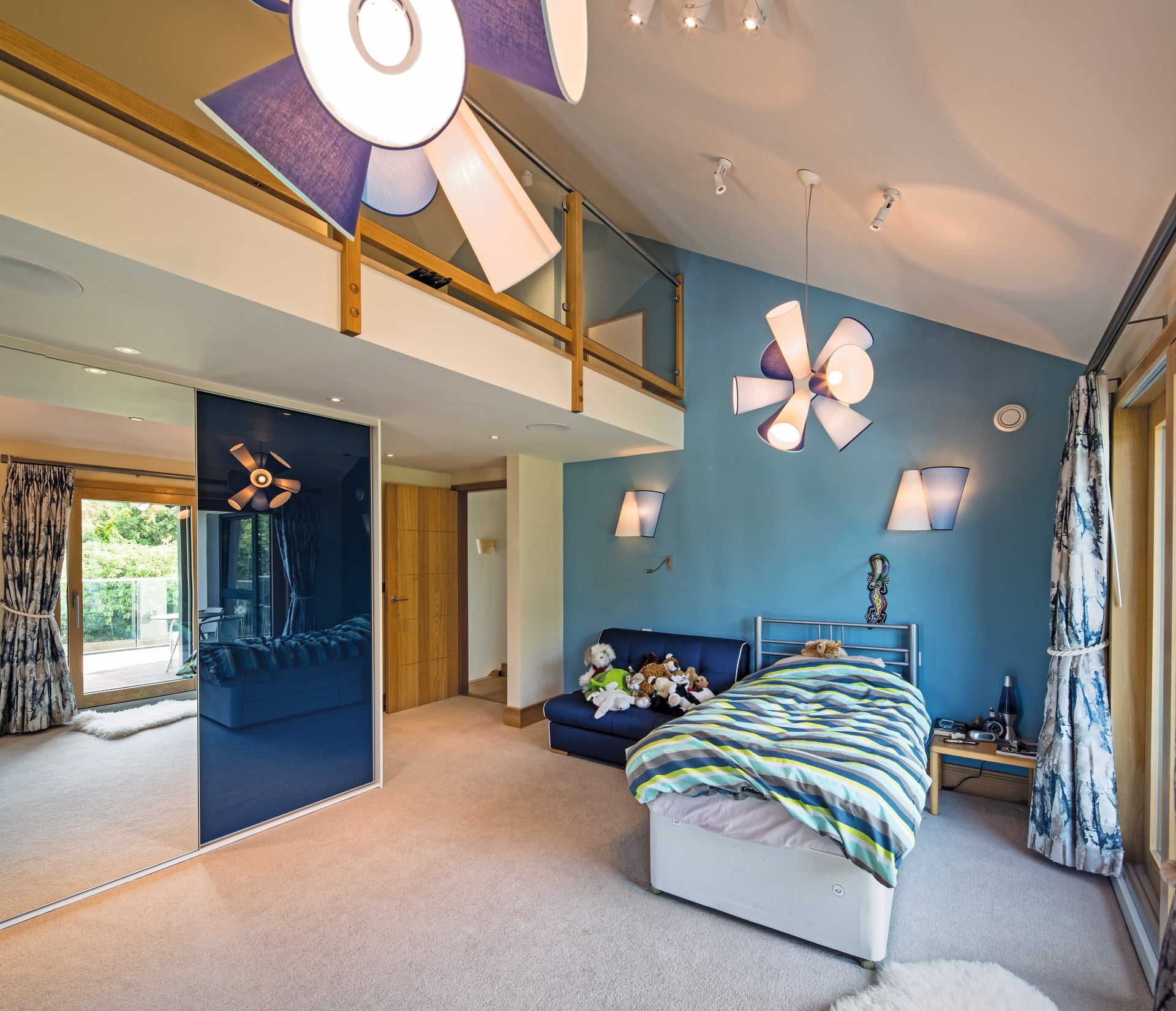
Top tips
Peter: Do your research. Talk to people who’ve already built and visit their homes — it makes such a difference.
Sarah: And be decisive. When the right plot comes along, grab it.
Peter: Most of all, work with experienced professionals. The right team keeps the whole project on track.
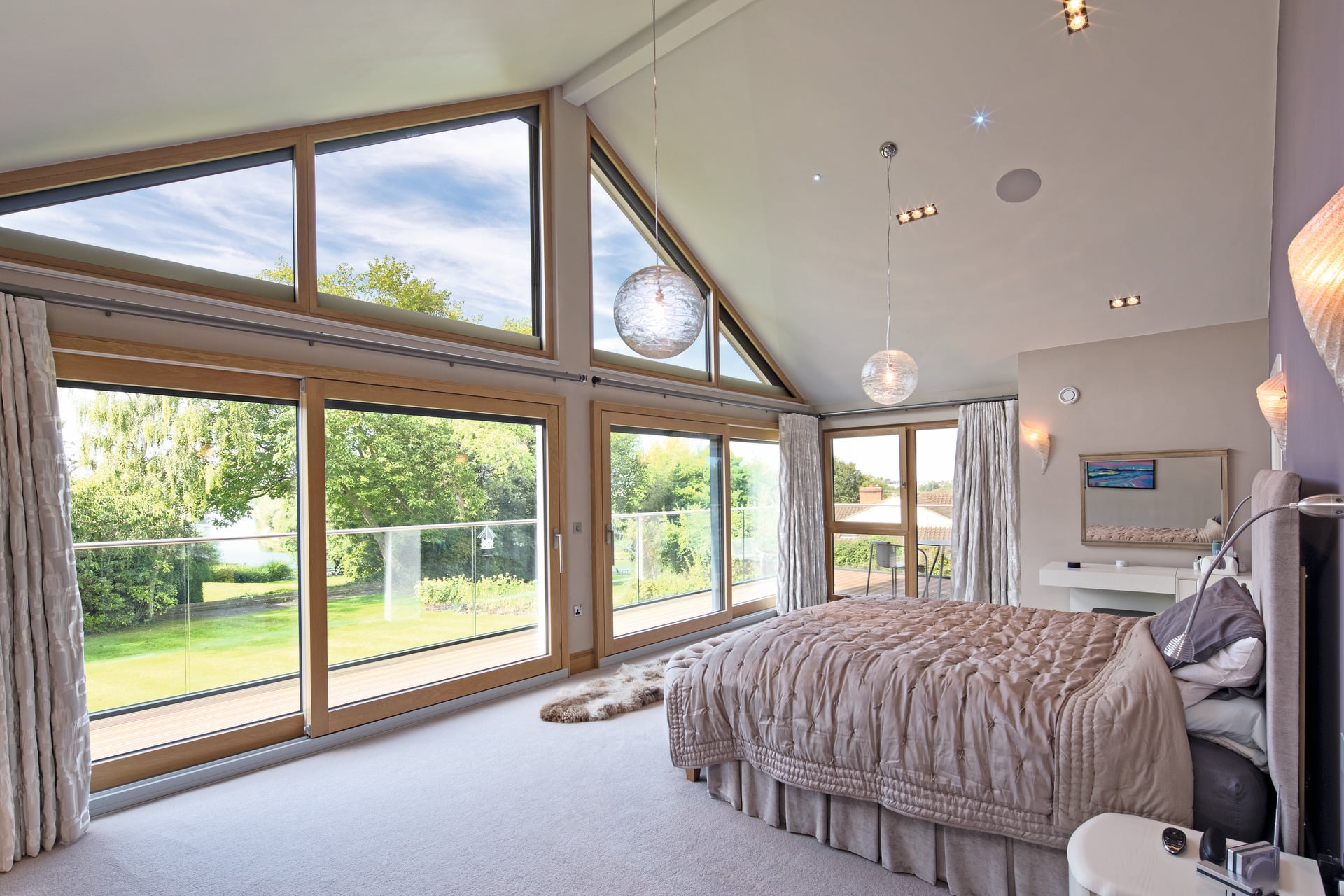
Spec for A-rated timber frame home in Cambridgeshire with water source heat pump
Walls: thickness 300 mm; rendering 3 mm, full-surface priming plaster, reinforcement, wood fibre insulation board 100 mm thick, timber frame, wood-based panel, vapour barrier fleece, gypsum board = 0.15W/m²K
Roofs: pitched 30degrees = 0.15W/m²K
Floor: Slab foundation
Windows: aluminium / wooden frames, triple insulation, wooden lattice
Sound insulation: 50dB
Suppliers
Architect
Nick Blunt (WeberHaus UK Architect)
Timber frame prefabricator
WeberHaus
weberhaus.co.uk

