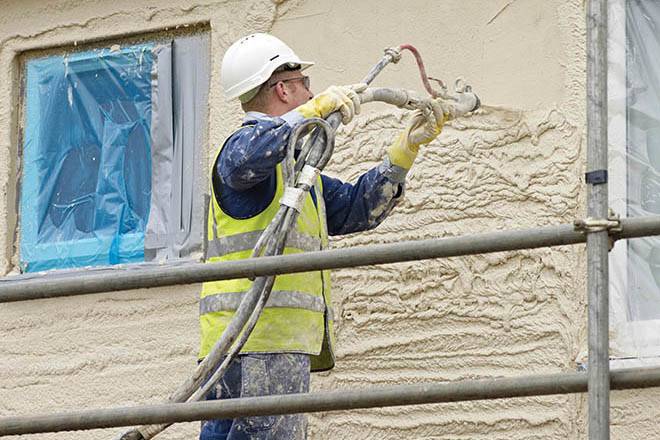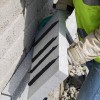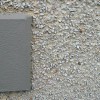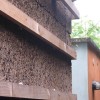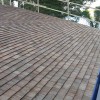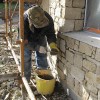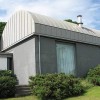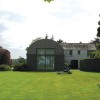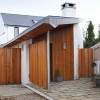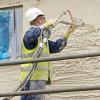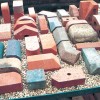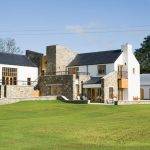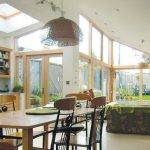The external skin of a building must have four essential characteristics: durability, resistance to moisture penetration, uniform weathering and an attractive appearance. It may also be required to provide weight bearing or strength, and is nowadays increasingly expected to contribute to energy efficiency.
CHARACTERISTICS
Durability depends upon exposure to the weather, (e.g. rain, wind or the effects of salt), the material used to either cover the wall or combine the individual elements, (e.g. mortar and brick), and the standard of workmanship. Moisture penetration depends upon the design of the building, the porosity or otherwise of the covering material and its thickness. Wind again comes into play as wind driven rain has an ability to find its way through even hairline cracks. Uniform weathering will depend upon the design characteristics and orientation to prevailing weather patterns. The texture of the finished surface and structural details such as cills, copings, eaves etc. will also have an effect. Appearance Although ‘handsome is as handsome does’, that’s not really enough when it comes to wall coverings. In rural areas it’s a good idea to take a look at your neighbours, recent new builds and also what has Planner appeal. Currently ‘traditional’ renders are popular as is stone, although that depends on what is prevalent in your area (e.g. the planners are unlikely to allow for a stone clad house in an area where stone isn’t commonly used). Energy Management External wall finishes can contribute in two ways. Firstly by improving the U-value of the building (resulting in warmer buildings in the winter), and secondly by ironing out the daily temperature fluctuations of the building (creating a more pleasant living atmosphere).
Energy Management External wall finishes can contribute in two ways. Firstly by improving the U-value of the building (resulting in warmer buildings in the winter), and secondly by ironing out the daily temperature fluctuations of the building (creating a more pleasant living atmosphere).
Timber
If you are choosing timber for the exterior of your home, then the primary considerations are quality and durability. In general terms, timber that has been pressure-treated will normally outlive paint-treated wood. Shingle me timbers! Shingles and shiplap are wooden roofing and external cladding materials. Shingles are a type of tile that is attractive, durable, versatile and effective, even on roofs with pitches as low as 14 degrees. A shingle is produced by sawing a block of wood, most usually cedar, on both sides giving a relatively smooth face and back to the tile. A feature unique to shingles is their flexibility, which enables them to follow complex contours in an architect’s design in both internal and external applications. Shiplap describes the shape of a tongued and grooved board, (boards with overlapping rebated edges), creating a natural, yet modern, finish to a building. Nailed directly to timber battens, shiplap may be either timber or timber effect PVCu or fibre cement boards. Vertically arranged boards give a Northern European style and better weathering qualities, horizontallly fixed give a New England look. Timber is an ideal sustainable material for boarding, providing a truly natural finish from a range of softwoods including Douglas fir and Norweigan spruce. All of these can be used externally with a base coat applied in the factory, and then a woodstain within six months of construction. If a painted finish is wished, use a special Jotun basecoat followed by two layers of colour which will last without re-painting for up to 12 years. Sun is the biggest enemy of a painted, timber clad house as it can break down the composition of the paint, thus a south facing facade will be the first to show any signs of deterioration.
Hardwoods do not require treating but are considerably more expensive. Western red cedar has a life-span of up to 60 years because it contains a natural preservative, making the wood uncommonly durable in its natural state. It is also highly regarded for its insulation qualities and natural resistance to the elements.
European larch is an unusual softwood in that it can be used for cladding without treating. Also, because it is much stronger and tougher than Western red cedar, it stands up to impact damage as well as general wear and tear much better.
Whilst some timber preservatives are toxic and require protective clothing to be worn, there are natural and equally good alternatives.
Note that rainwater run-off from preservative treated woods cannot be used for human consumption.
The quality of the timber will also determine its appearance and durability. The weight of dry timber is an indication of its density and strength, whilst tightly packed rings demonstrate a slow growing and thus more dense log. There is considerable debate over the merits of Northern European as opposed to North American or Canadian timber; the best advice is to choose from a company that will provide a lifetime guarantee. It is also important that the windows and doors are made from equally high grade timber. Scandinavian redwood and spruce are popular choices because of their rich warm colour and tight grain. They do however alter in appearance over time; ageing causes drying and sometimes slight slipping as well as taking on a shiny grey patina. You can help delay the ageing process by applying an oil-based preservative every year.
Shiplap describes the shape of a tongued and grooved board, (boards with overlapping rebated edges), creating a natural, yet modern, finish to a building. Nailed directly to timber battens, shiplap may be either timber or timber effect PVCu or fibre cement boards. Vertically arranged boards give a Northern European style and better weathering qualities, horizontallly fixed give a New England look. Timber is an ideal sustainable material for boarding, providing a truly natural finish from a range of softwoods including Douglas fir and Norweigan spruce. All of these can be used externally with a base coat applied in the factory, and then a woodstain within six months of construction. If a painted finish is wished, use a special Jotun basecoat followed by two layers of colour which will last without re-painting for up to 12 years. Sun is the biggest enemy of a painted, timber clad house as it can break down the composition of the paint, thus a south facing facade will be the first to show any signs of deterioration.
Hardwoods do not require treating but are considerably more expensive. Western red cedar has a life-span of up to 60 years because it contains a natural preservative, making the wood uncommonly durable in its natural state. It is also highly regarded for its insulation qualities and natural resistance to the elements.
European larch is an unusual softwood in that it can be used for cladding without treating. Also, because it is much stronger and tougher than Western red cedar, it stands up to impact damage as well as general wear and tear much better.
Whilst some timber preservatives are toxic and require protective clothing to be worn, there are natural and equally good alternatives.
Note that rainwater run-off from preservative treated woods cannot be used for human consumption.
The quality of the timber will also determine its appearance and durability. The weight of dry timber is an indication of its density and strength, whilst tightly packed rings demonstrate a slow growing and thus more dense log. There is considerable debate over the merits of Northern European as opposed to North American or Canadian timber; the best advice is to choose from a company that will provide a lifetime guarantee. It is also important that the windows and doors are made from equally high grade timber. Scandinavian redwood and spruce are popular choices because of their rich warm colour and tight grain. They do however alter in appearance over time; ageing causes drying and sometimes slight slipping as well as taking on a shiny grey patina. You can help delay the ageing process by applying an oil-based preservative every year.
[adrotate group="4"]
[adrotate group="3"]

