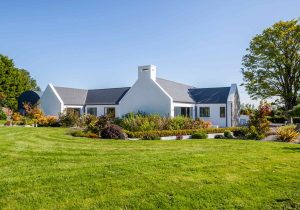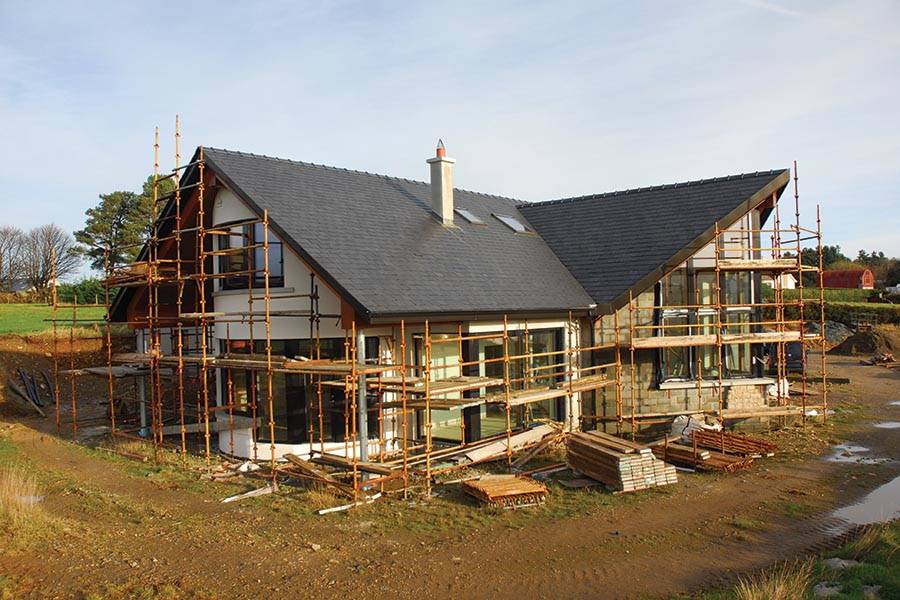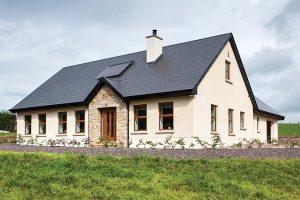The most commonly asked question nowadays is ‘how much does it cost to build a house?’ The answer to that of course is, ‘for what exactly?’
Anyone considering a self-build or renovation/extension project will want to be able to refer to a reasonably accurate build cost per square metre (sqm) or square foot (sqft). This gives you something to work to in principle and generally provides a starting point.
But the reality is, on a home building project it’s impossible to do. You might as well pluck a figure out of the sky. Cookie cutter houses could arguably be priced relatively easily but in our experience UK self-builders have very different tastes and budgets, and commission unique designs, which leads to a large variation in price.
Self-builders and home improvers also tend to go for higher quality finishes and specifications, which can quickly add quite a bit to that sqm or sqft figure…
So where do you start?
In this article we cover:
- What influences costs and average cost comparisons by county
- Pre-building costs
- What you need before you get the project costed
- How to get your project costed
- What is a PC Sum
- Build cost variables
- Passive house examples in Ireland
Price variations
The cost of a self-build, extension or renovation will vary wildly not only because of your choice of products/finishes and services/expertise but due to location too. While many items such as timber should cost roughly the same throughout Ireland, there can be as much as 10 per cent to 20 per cent in the difference.
This will seem like very little when you compare the price per item but as soon as you multiply that by the quantity required on your build, the difference will add up. And that’s just for one simple element!
Experts across the industry agree that the shortage of skilled tradespeople remains the most pressing challenge. Labour costs have been rising steadily at around 4–5 per cent per year, while material price increases have eased slightly to 2–3 per cent annually. Even so, the combined effect continues to drive overall build costs upward.
Regional variation is also a key factor — construction prices in London and the South East can be as much as 20 per cent above the national average, whereas the North of England, Wales, Scotland and Northern Ireland remain comparatively budget-friendly.
While post-Brexit supply chain improvements have helped stabilise certain costs, ongoing global market volatility and increasingly stringent Building Regulations are still adding pressure. This combination of factors makes detailed cost planning and careful budgeting more important than ever.

Understanding the cost per square metre (sqm) is so important for accurately scaling your self-build budget:
-
A 200sqm home built at an average rate of £2,500/sqm would come in at around £500,000.
-
In higher-cost regions such as London and the South East, you could be looking at up to 20% more per sqm, bringing the figure closer to £3,000/sqm.
-
For those taking on a DIY or self-managed build, costs can be considerably lower—typically between £1,000 and £1,600/sqm—but this comes with greater demands on your time and increased responsibility for risk.
Pre-building costs
Before you even begin to build there are costs to cover and these will need to be budgeted for. Here’s a synopsis of where it all goes: The Site It’s easy to spend a third or more of your entire budget on the site, including attendant legal and registration fees. Fees will be due to your lender, accountant, designer/architect, structural engineer, and local authority (Planning, Building Control, road opening license, etc.).
Fixed costs include structural warranties, site insurance and possibly personal cover for loss of earnings, removal and storage of furniture, buying new items, selling your existing home, renting while you build. Borrowing costs in the form of interest repayments (buying the site and bridging for rent and/or the build until you can move in).
Reports If the land might be contaminated you will have to get soil samples analysed, a structural survey may be advisable before you buy, a topological or tree survey may be required if the planners ask for one… the list goes on, all the way to archaeological surveys. For things like this a contingency is vital.
What you need before you get it priced
The bottom line is, it’s impossible to get an idea of the build cost until you have construction drawings with exact specifications, including lighting schedule, heating system, ventilation, etc. Spending money on advisors and dedicating your time to the project at the beginning will pay off in the long run.
In reality, few people will have everything chosen at this stage, and it’s true that the price of your skirting boards won’t have a huge impact on the overall budget. However, if you leave too many items in the ‘to be determined’ column you can’t expect to get an accurate figure. To get around this, PC (prime cost) sums are often used, it’s a price allocated to items in the ‘to be determined’ column, which often consists of things like the kitchen.
This estimate can be given to you by your architect or quantity surveyor or may even be priced by your builder but make sure they’re clear about the quality of finish you have in mind. PC sums are not always accurate and you will have to pay for the difference. You must also be clear about what you really need and what would be nice to have.
The ‘wish list’ should be priced separately and only looked at when everything else has come on, or under, budget. To get the drawings priced, you could get professional help in the form of a Chartered Quantity Surveyor, or estimate how much each of the items will cost yourself, but this will be very time consuming and not necessarily accurate.
You could also ask builders to give you a quote on the basis of your plans (direct approach or via tender); they’re likely to give you a price that includes both labour and materials although you could ask them to separate the two. The estimate will either be given with a ‘trade breakdown’ (each trade, e.g. plumber, listed and tasks detailed) or an ‘elemental breakdown’ (every part of the building is itemised, e.g. foundations, walls, etc.).
Build cost variables
- Design: Cheapest to construct is a building that is a simple square or rectangle on plan, external walls without internal angles (Ls or Ts), few breaks in the roof, concrete roof tiles and simple brickwork facings to external walls. Internally, some cost savers include straight stairs and minimum circulation areas, no conservatory.
- How the build is managed: There are three major ways to manage the build. The first consists of getting a main contractor to do it and you can expect him to make a profit of 15 per cent to 25 per cent. The second route is to hire a project manager, the fee is usually 10 per cent, but there are many different levels of service on offer, ranging from appointing a builder and sub-contractors, and pricing, through to a turnkey finish requiring a permanent presence on site. The cheapest route upfront is to manage it yourself, potentially saving 25 per cent of the build cost but very few people can afford to take a long time off work and deal with the stress. A well managed build will save you a lot of money; the project manager will make sure everything goes smoothly, which is a tall ordering considering the number of things that can go wrong.
- Site conditions: Your foundations could cost a lot more than anticipated or you may require an elaborate drainage scheme; this will all depend on what lies beneath, which you won’t know until you start digging. A level site with easy access to services (water, drainage, electricity, roadway, gas, telephone, cable) will also cost less to get connected. Access during construction must also be factored in – building additional routes and/or hiring specialist equipment may be required if the site is hard to get to.
- ‘Preliminaries’: These costs are specific to the design, the site and the builder, so it’s a combination of all of the above. Two-storey houses require more scaffolding than one-storey, rural sites may require wc and site offices, and some builders may have higher overheads than others, a cost they will pass on to you.
- Sourcing: Take the time to do your research, bargains can be found for things like sanitary ware and kitchens. Consider off the shelf windows and doors, simple lighting and avoid expensive finishes. Shop around and haggle, it’s a buyer’s market!
- Contingency: Without one you could run into serious trouble, although it may be advisable not to let your contractor know that you have budgeted for such possibilities. On a new build 10 per cent to 15 per cent of the build cost is usually set aside for unforeseens; on a renovation project you should consider doubling that, especially if you’re doing up an old house.
Even though we couldn’t give you an exact means of estimating how much your build will cost, the advice we can share is how to prevent your dream project from costing more than it needs to. What we found is that the budget tends to go bust at the fit-out stage; furnishings, bathroom fixtures and curtains are some examples of where it can spiral out of control.
There are differences in design to consider but fit-out costs do have a tremendous impact. Also, don’t forget to factor in the landscaping, including garden/driveway, and a garage if you plan on having one – MyBuilder.com estimates it costs in the region of £22,000 – £30,000 for a single brick garage to £30,000 – £50,000 for double.
Passive house examples: cost breakdown
In this day and age anyone building or extending knows that a high level of insulation and airtightness have become practically mandatory. So we thought we’d break down the costs of two very low energy projects to show you just how much price variation there can be.  This detached two storey designed to PassivHaus standards with a high spec finish, cost approximately £1,486 per sqm. Supplied by architectural practice MosArt.
This detached two storey designed to PassivHaus standards with a high spec finish, cost approximately £1,486 per sqm. Supplied by architectural practice MosArt.
BUILD SPEC
House size: 301 sqm / 3,240 sqft External walls: U-value 0.15 W/sqmK; blockwork cavity wall filled with EPS beads, plastered inside and out, total width 50.5cm. Floor: U-value 0.119W/sqmK; build up of 100mm concrete subfloor, 300mm phenolic foam insulation, 100mm cement screed. Roof: U-value 0.112 W/sqmK; build up of natural slates, batten & counter- batten, breathable membrane, 100mm fibreboard, 250mm cellulose insulation between rafters, airtightness membrane, 50mm mineral wool, gypsum & cellulose plasterboard 12mm. Windows: Triple glazed, argon filled, timber alu-clad, total U-value (frame and glazing): 0.8 W/sqmK, G-value: 0.55 Solar panels (hot water): Hot water demand: 5,930 kWh/year for six person occupancy; solar will supply 46 per cent of this demand. Type installed: Vacuum tube collectors, 8 in total, collector area 6 sqm. Heat recovery ventilation (hrv): 91.3 per cent efficient with average air change rate of 0.29 l/hr for total volume 750m3 (2.5m ceiling height x 301 sqm house).
BUILD COST
- Professional Fees £8,500
- Earthworks £22,000
- Foundations and rising walls £22,000
- Structural flo22,000or slab £8,500
- Blockwork and superstructure £35,500
- Roof construction and roof covering £38,000
- Airtightness £7,000
- Windows & doors £42,300
- Fascia & soffit (uPVC) £10,500
- First fix electrics £8,500
- Insulation to floor and walls £13,000
- Insulation to roof (cellulose) £4,200
- External insulation to walls £9,300
- Floor screed £7,200
- Plastering (internal & external) £27,000
- Stone cladding £8,500
- Second fix electrics £13,000
- Plumbing & HRV £35,000
- Carpentry works to internal and external beams £10,000
- Wood flooring and tiling £21,000
- Kitchen and utility fit-out £23,500
- Sanitaryware for bathrooms £8,500
- Stairs and handrail £18,500
- Painting and decorating £10,500
- Rainwater goods £4,200
- Utility services £4,200
- Civil works/external drainage (septic tank) £18,500
- Landscaping £8,500 Total £447,400

Here’s a one storey detached bungalow, certified PassivHaus, built to a standard spec finish, costing approximately £67 per sqft (€870 per sqm). Supplied by builders Moffitt & Robinson.
BUILD SPEC
House size: 186 sqm / 2,002 sqft External walls: U-value 0.125W/sqmK; timber frame construction, insulated with 340mm of fibreglass insulation with airtightness membrane, OSB sheeting, plasterboard finish inside, brick and cement render on the outside. Floor: U-value 0.13W/sqmK; build up of 25mm polystyrene, 150mm polyurethane, 75mm concrete floor, 4mm acoustic underlay, 10mm laminated floor. Roof: U-value 0.067 W/sqmK; insulated with 600mm of fibreglass with airtightness membrane and plasterboard finish. Windows: Triple glazed, argon filled, uPVC, total U-value (frame and glazing): 0.8W/sqmK, G-value: 0.55 Solar panels (hot water): Vacuum tube collectors, 30 in total, collector area 3.24 sqm Heat recovery ventilation (hrv): 90 per cent efficient
BUILD COST
- Professional fees £1,120
- Foundations, rising walls and structural floor slab £9,046
- Blockwork and superstructure £12,691
- Roof construction & covering £21,250
- Airtightness £3,080
- Windows & doors £6,860
- Fascia & soffit (uPVC) & rainwater goods £1,200
- First fix electrics £2,500
- PV panels £12,800
- Solar panels (hot water) £2,400
- Insulation to floor, walls and roof £9,800
- Floor screed £1,800
- Plastering (internal and external) £5,906
- Stone cladding £941
- Second fix electrics £2,600
- Plumbing & HRV £6,100
- Wood flooring and tiling and vinyl £4,166
- Kitchen and utility fit out £4,600
- Sanitaryware for bathrooms £2,774
- Painting and decorating £1,605
- Civil works/external drainage (septic tank) £5,385
- Landscaping £8,500
- Roller Doors £1,120
- Stove £3,300
- Internal Joinery work £4,381
Total £135,925
Interested in getting a cost for your self-build project?
Check out the Selfbuild, Extend & Renovate Build Cost Hub to get the cost of your self-build project plus expert advice and guidance.
Having an accurate idea of what your self-build project is going to cost is pre-requisite for many mortgage providers as well as being essential to ensuring you can afford to build that has been designed.





30 Comments