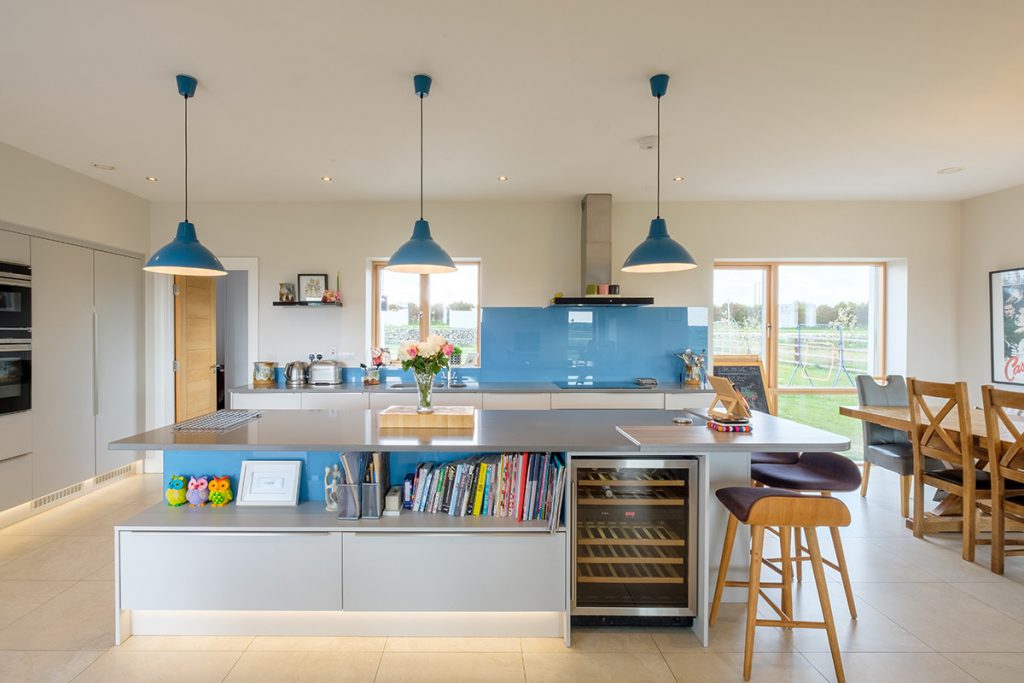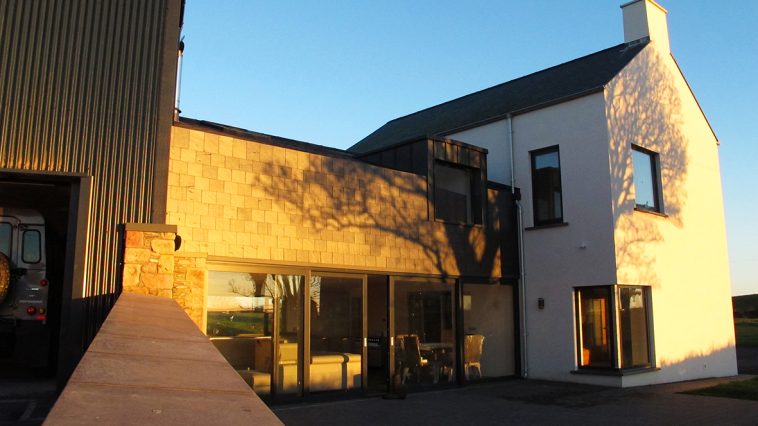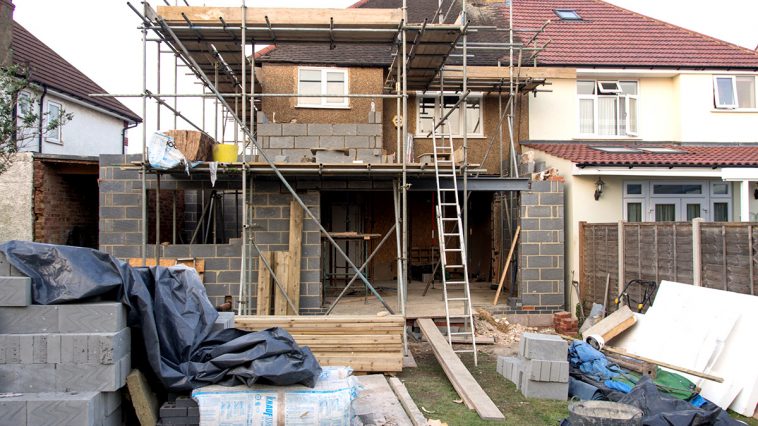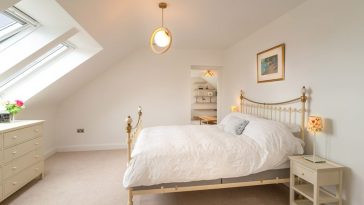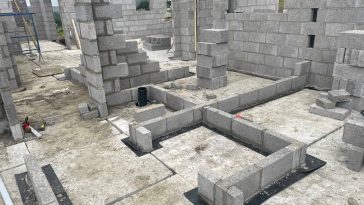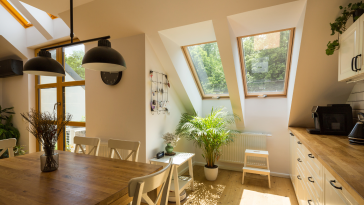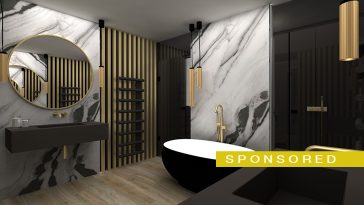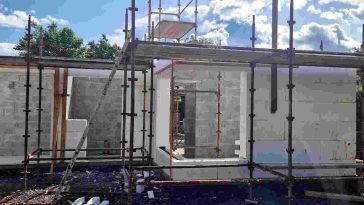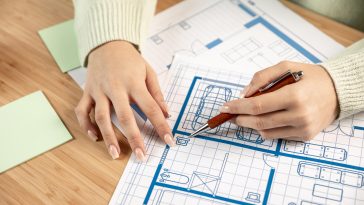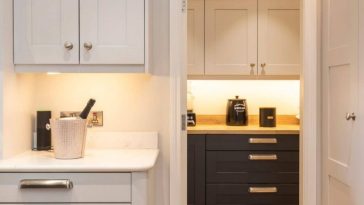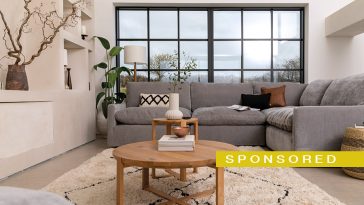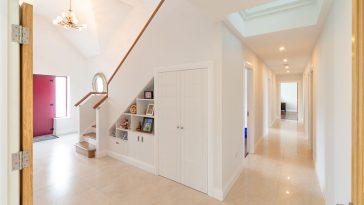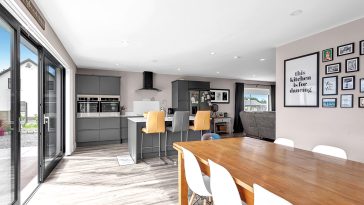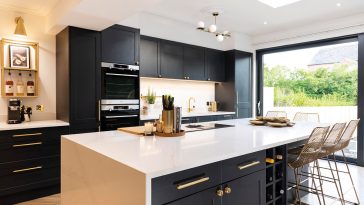Working out your requirements
Latest stories
More stories
-
in Advice, Collating your ideas, Design, Other key structural decisions, Pre design, The design brief and getting the space right, Working out your requirements
Attic conversion ideas
If you’re wondering what to do with your roof space, check out these attic conversion ideas. In this article we cover: Completing an attic conversion opens up a world of possibilities, transforming a forgotten room into an incredible space. When it comes to attic conversions, the possibilities are endless. The space underneath your roof can […] More
-
in Advice, Budget & Financing, Construction overview, Design, Energy Efficiency, Airtightness & The Environment, Foundations, subfloors and screeds: Watchpoints, On site, Other key structural decisions, Pre design, Ventilation, Working out your requirements
Where to start when renovating an old farmhouse
If you’re building in Ireland, this is where to start if you’re renovating or extending an old farmhouse. In this article we cover: Q: I’m renovating an old farmhouse. Where should I start and what do I need to have/know before going to an architect, e.g. should I visit a mortgage broker first? It can […] More
-
in Block, Budget & Financing, Building methods, Bungalow, Choosing an architectural designer, Collating your ideas, Cost 200-300, Direct labour vs main contractor, Energy Efficiency, Airtightness & The Environment, Other key structural decisions, Projects, Ulster, Working out your requirements
Traditional New Build
There’s a reason many self-builders choose to go with a traditional build – it saves money, as Gavin Connolly of Co Down explains. In this article we cover: Site hunting was the starting point. And it took a while. We had five or six sales fall through before this one came up in 2019, through […] More
-
How much does an attic conversion cost?
If you’re thinking of converting your roof space, find out what’s involved and how much and attic conversion will cost. In this article we cover: Converting a roof space can be a smart choice when you want to expand the size of your home but can’t afford to move or aren’t able to build an […] More
-
in Advice, Free Content, Kitchen and bathroom designs, Sponsored Content, Working out your requirements
Tubs & Tiles: Designing your dream space
Tubs & Tiles offers a bespoke bathroom design service; here’s how it works. The Tubs & Tiles bespoke design service includes 3D visuals, expert technical advice, layout design and guidance, scaled fitting plans, product suggestions and assistance along with a tailored quote with full price breakdown. So if you’re designing or renovating your bathroom, the […] More
-
in Budget & Financing, Building methods, Choosing an architectural designer, Collating your ideas, Cost 300+, Direct labour vs main contractor, Energy Efficiency, Airtightness & The Environment, ICF, Leinster, New Build, Other key structural decisions, Pre design, Projects, Self-build Projects, Working out your requirements
Building the dream home to retire to
Construction industry veteran Louis Gunnigan chronicles how he went about building the dream home to retire to: a low maintenance bungalow near the sea. In this article we cover: My wife Gaye and I were in rented accommodation and fast approaching retirement. As the rented accommodation market is volatile, we needed to own our home […] More
-
in Advice, Budget & Financing, Building methods, Choosing an architectural designer, Collating your ideas, Direct labour vs main contractor, Energy Efficiency, Airtightness & The Environment, Other key structural decisions, Pre design, SB+ Journey, Working out your requirements
How to get started on your self-build
Now that you know the site is viable, what do you need to get started with your self-build project? We look at what prep work needs to be done. In this article we cover: This early stage of your project is all about refining what you’re going to build and how you’re going to finance […] More
-
in Advice, Collating your ideas, The design brief and getting the space right, Working out your requirements
Utility room inspiration
If you’re looking for utility room inspiration, check out this round up of the latest trends from around Ireland. In this article we cover Your utility room should be functional, stylish, comfortable and practical. Here we have all the inspiration you need to design one from scratch or upgrade the pokey one you already have. […] More
-
in Advice, Collating your ideas, Free Content, Pre design, Sponsored Content, Working out your requirements
EZ Living Interiors Design Service
EZ Living Interiors offers an interior design service to homeowners and home builders. Here, Northern Ireland interior design manager Ronnie Maghie chats through the benefits. Why hire an interior designer? At EZ Living Interiors, we are passionate about helping our customers to create spaces that they love coming home to. We understand that home is […] More
-
Understairs storage inspiration
Creative and function ideas to make the most of your understairs space. In this article we cover: No matter what your needs or design preferences are, there is an understairs storage solution for you. You can either use the space for long term storage or have it fit into your daily life. Because it’s so […] More
-
Are open plan designs a good idea?
Families find that grouping the living room, dining room and kitchen all into the one room is a layout that suits contemporary lifestyles, but there are some drawbacks too. Here we make the case against open plan designs. In this article we cover: For many years the dream has been to make the most of […] More
-
in Design, Kitchen and bathroom designs, Pre design, The design brief and getting the space right, Working out your requirements
Room by room design
How you want and need the house to function will determine the room design, and how they will connect to one another. In this article we cover: Room uses and sizes and how to think about space in the home Living room: seating arrangements and what to include Kitchen: how to think of organising the […] More

