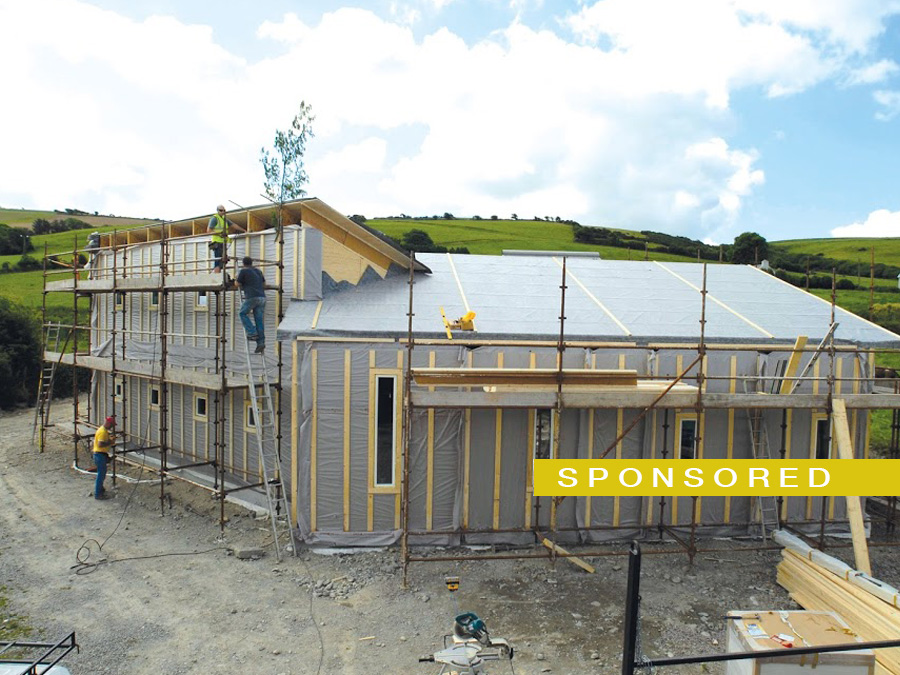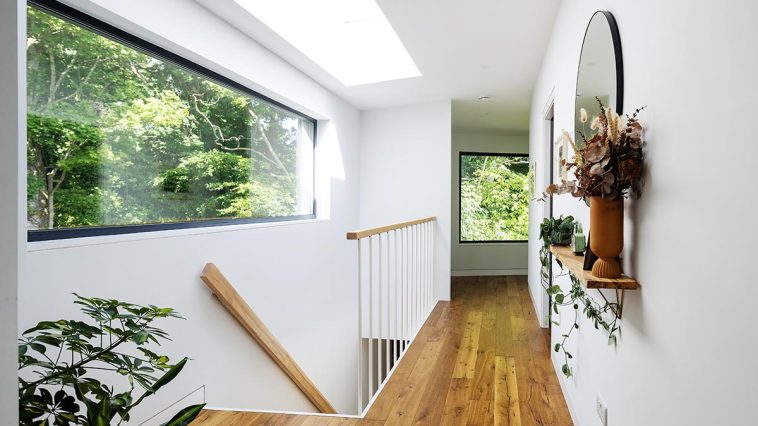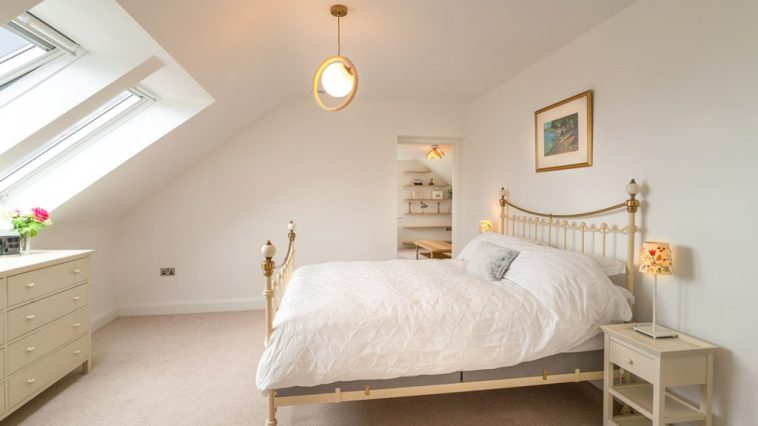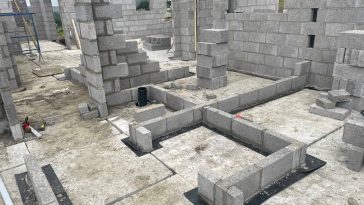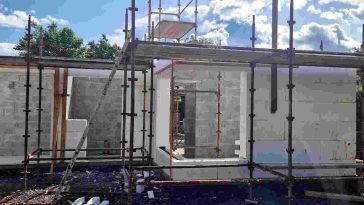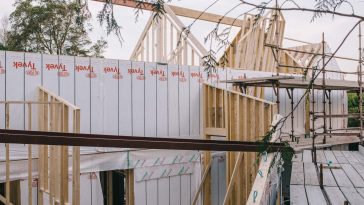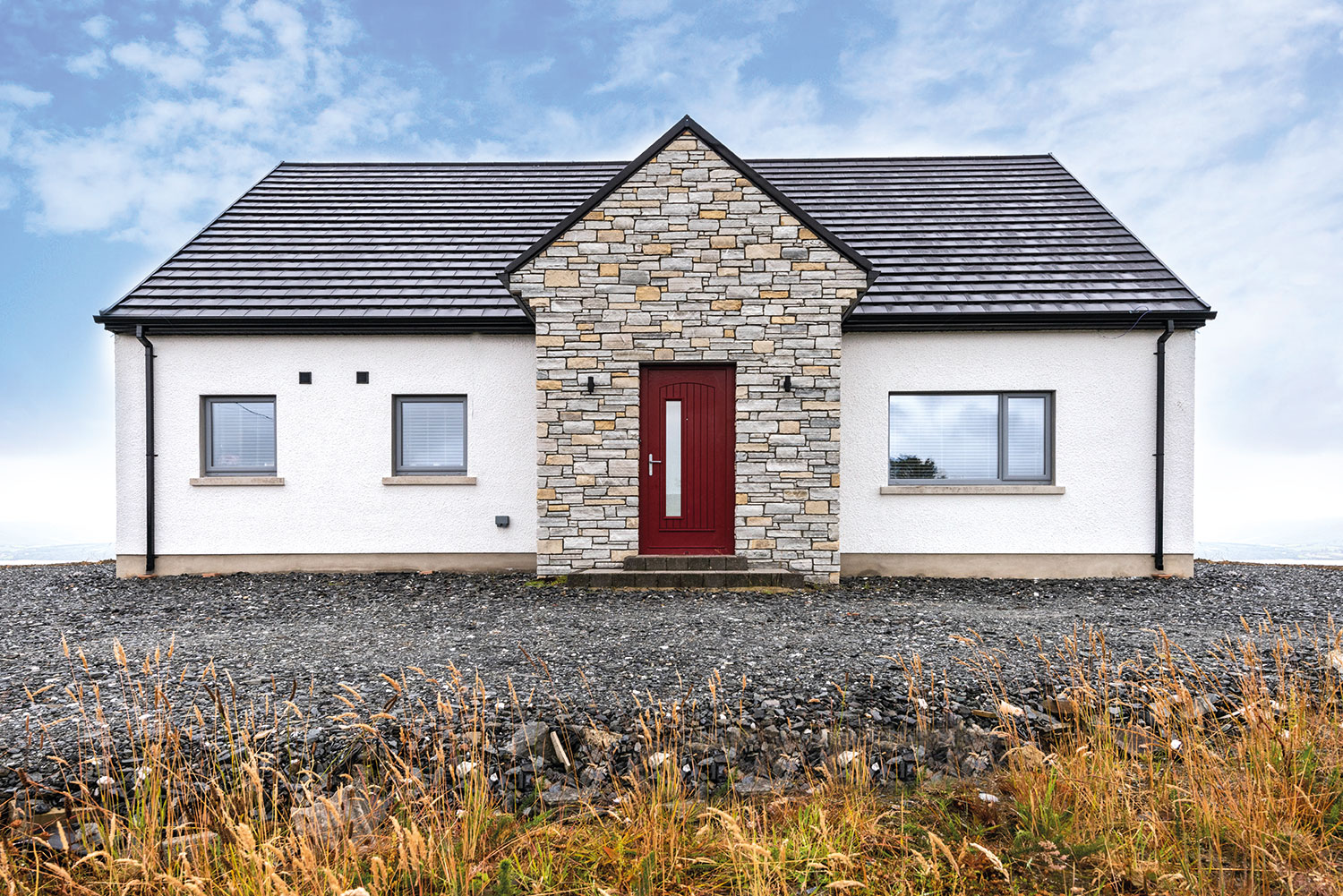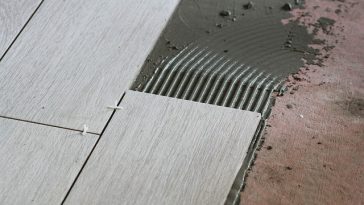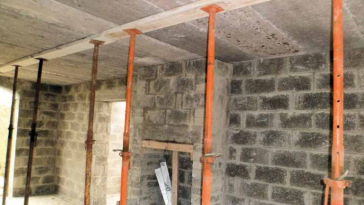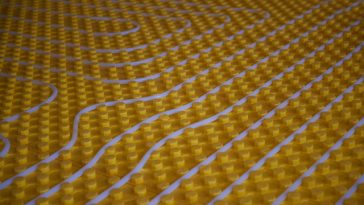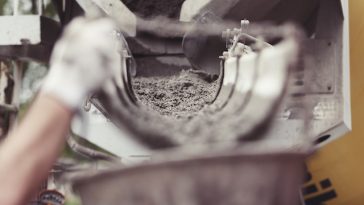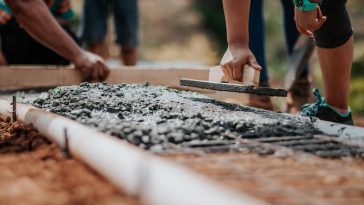Other key structural decisions
Latest stories
More stories
-
in Advice, Budget & Financing, Construction overview, Design, Energy Efficiency, Airtightness & The Environment, Foundations, subfloors and screeds: Watchpoints, On site, Other key structural decisions, Pre design, Ventilation, Working out your requirements
Where to start when renovating an old farmhouse
If you’re building in Ireland, this is where to start if you’re renovating or extending an old farmhouse. In this article we cover: Q: I’m renovating an old farmhouse. Where should I start and what do I need to have/know before going to an architect, e.g. should I visit a mortgage broker first? It can […] More
-
in Block, Budget & Financing, Building methods, Bungalow, Choosing an architectural designer, Collating your ideas, Cost 200-300, Direct labour vs main contractor, Energy Efficiency, Airtightness & The Environment, Other key structural decisions, Projects, Ulster, Working out your requirements
Traditional New Build
There’s a reason many self-builders choose to go with a traditional build – it saves money, as Gavin Connolly of Co Down explains. In this article we cover: Site hunting was the starting point. And it took a while. We had five or six sales fall through before this one came up in 2019, through […] More
-
in Budget & Financing, Building methods, Choosing an architectural designer, Collating your ideas, Cost 300+, Direct labour vs main contractor, Energy Efficiency, Airtightness & The Environment, ICF, Leinster, New Build, Other key structural decisions, Pre design, Projects, Self-build Projects, Working out your requirements
Building the dream home to retire to
Construction industry veteran Louis Gunnigan chronicles how he went about building the dream home to retire to: a low maintenance bungalow near the sea. In this article we cover: My wife Gaye and I were in rented accommodation and fast approaching retirement. As the rented accommodation market is volatile, we needed to own our home […] More
-
in Advice, Choosing an architectural designer, Choosing external finishes, Choosing lighting, Choosing the bathrooms, Choosing the kitchen, Choosing wall and floor finishes, Choosing windows and doors, Designing the outside space, Energy Efficiency, Airtightness & The Environment, Free Content, Kitchen and bathroom designs, Other key structural decisions, Sponsored Content, Ventilation
Guaranteed Irish: Build your home with trust
The Guaranteed Irish House Directory empowers self-builders with trusted local suppliers and sustainable solutions. Are you dreaming of building your own home or retrofitting your current one? Look no further than the Guaranteed Irish House website—the ultimate resource for self-builders in Ireland. Launched in 2019 by Minister for Housing, Local Government, and Heritage, Darragh O’Brien […] More
-
in Advice, Budget & Financing, Building methods, Choosing an architectural designer, Collating your ideas, Direct labour vs main contractor, Energy Efficiency, Airtightness & The Environment, Other key structural decisions, Pre design, SB+ Journey, Working out your requirements
How to get started on your self-build
Now that you know the site is viable, what do you need to get started with your self-build project? We look at what prep work needs to be done. In this article we cover: This early stage of your project is all about refining what you’re going to build and how you’re going to finance […] More
-
Roofing a timber frame house
Find out what you need to know about roofing if you are building a timber frame house. In this article we cover: Prefabricated roof trusses, also known as trussed rafters, are the most common solution for the roofs of timber frame buildings. Many timber frame manufacturers will supply them as part of the timber frame […] More
-
in Advice, Budget & Financing, Other key structural decisions, Roofing & External finishes: Watchpoints
Roofing Costs
Flat versus pitched, bungalow versus two storey, warm versus cold roof, we look at the details of roofing costs. In this article we cover: Four factors influence the type of roof structure selected for a project: size and shape of the building, ridge height, appearance, and installation and maintenance requirements. All of these will have […] More
-
Floor construction choices
What lies beneath the finished floor surface is something every self-builder needs to consider; here are your floor construction choices. In this article we cover Naturally when people look at a floor, they see only the surface, not the construction underneath. But designing a floor requires thinking not only about how it will look but […] More
-
How are suspended floors built?
Suspended floors are usually either made of timber or concrete with steel elements. Find out how they’re made and what to watch out for on site. In this article we cover: A suspended floor is one that’s built across walls, beams, columns or foundations, spanning across an open space or void underneath. Upper storey, intermediate […] More
-
in Advice, First fix: Watchpoints, Foundations, subfloors and screeds: Watchpoints, Other key structural decisions
Floors with underfloor heating: watchpoints
Things to bear in mind when building your floors if you plan to use underfloor heating. In this article we cover: Underfloor heating (UFH) systems usually consist of hot water being fed through a series of pipes, known as a wet system, but can also utilise electric heating mats. Either system is used to heat […] More
-
in Advice, Foundations, subfloors and screeds: Watchpoints, Other key structural decisions, Quality control inspections
Working with concrete in hot and cold weather
Working with concrete to make your floors requires a bit of prep, to protect it from the weather and from chemical or environmental conditions. In this article we cover: Defects in concrete can occur because of chemical and environmental conditions, construction or workmanship issues, or unexpected loading. A gradual loss of performance is usually described […] More
-
in Advice, Foundations, subfloors and screeds: Watchpoints, Other key structural decisions, Quality control inspections
Concrete construction issues
Some common mistakes tend to crop up on site when working with concrete; here’s what most commonly causes construction issues in Ireland. In this article we cover: Many problems with concrete can be designed out during the design phase. If the design and specification processes are properly carried out, it’s then down to the contractors […] More

