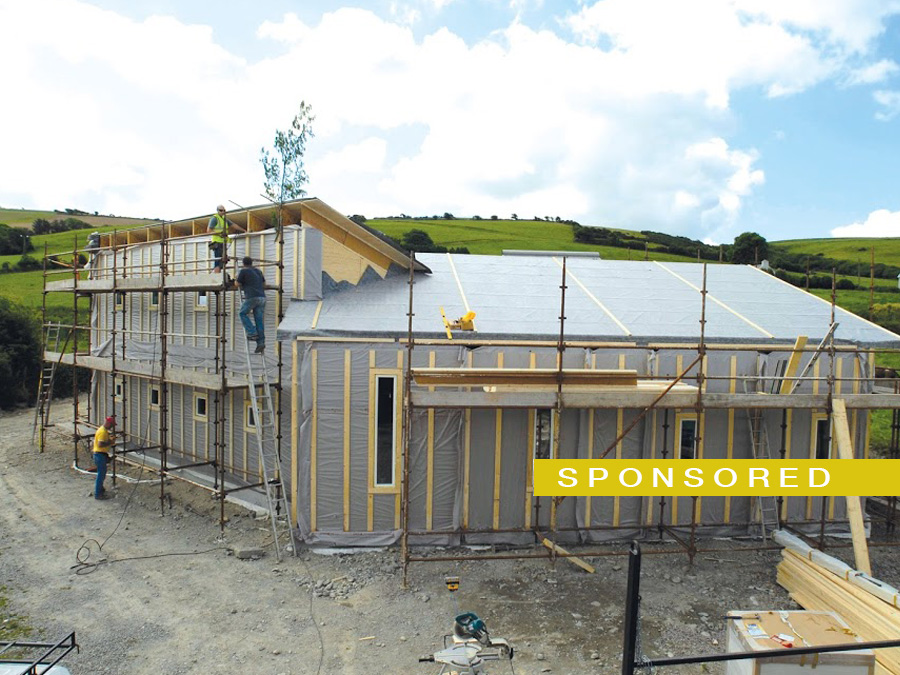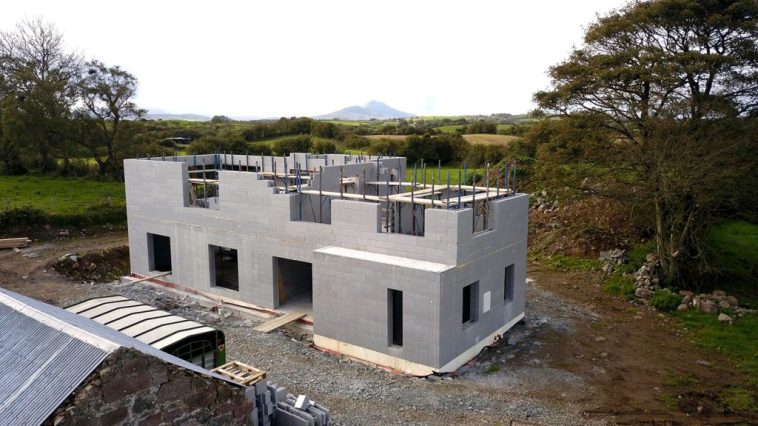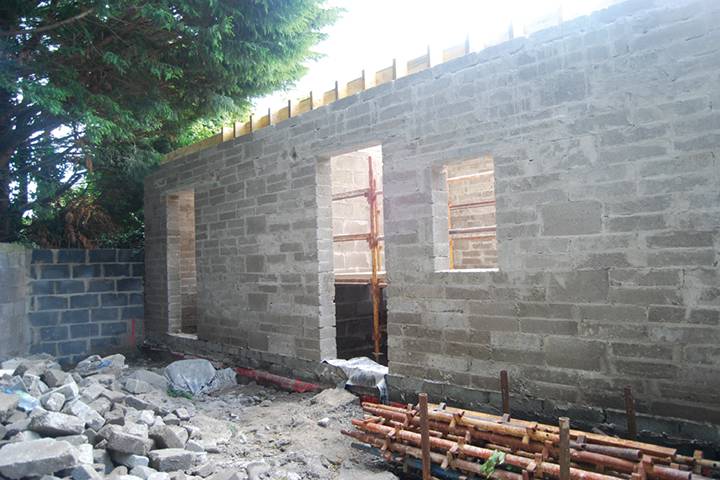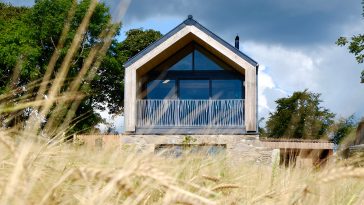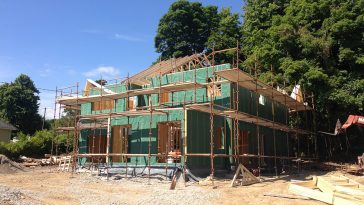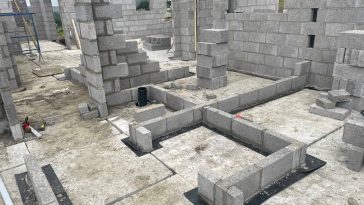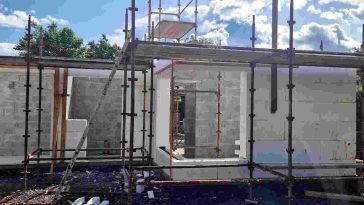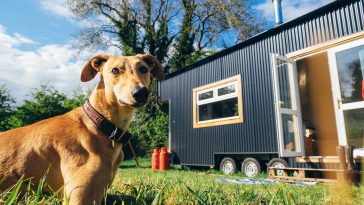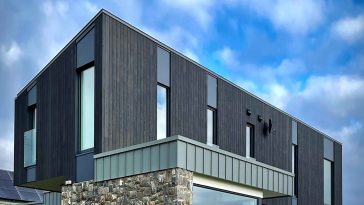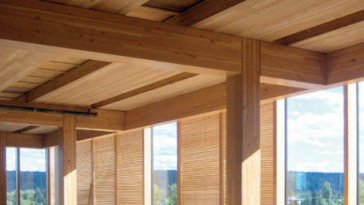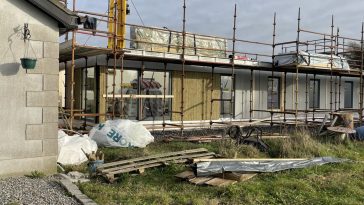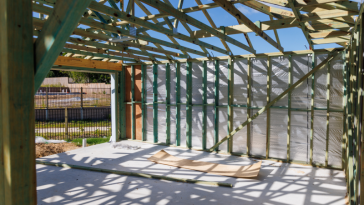Building methods
More stories
-
in Advice, Budget & Financing, Building methods, Cost Series, Energy Efficiency, Airtightness & The Environment, England, Scotland, Wales
What’s the best building method?
With so many building methods available, which is the best today? Architect Micah Jones gives his answer. In this article we cover: I built my home using Cross Laminated Timber (CLT), so mass timber is my top choice. However, every construction method has its role. For me, design takes priority, and then we select the […] More
-
in Advice, Building methods, Construction drawings, Construction overview, Energy Efficiency, Airtightness & The Environment
Concrete wall construction in the UK
Building your walls with concrete usually means using the popular block build, but other options exist. In this article we cover: In the UK, concrete remains the most common building method. But what is it, how is it used, and what are its pros and cons? What is concrete? Concrete is made from cement, water […] More
-
The cost of blockwork and timber frame walls
From materials to insulation, your wall construction method impacts cost. Here’s what to consider. In this article we cover: When we talk about external walls in terms of cost, we mean the main structure of the property’s outer envelope. This is usually the key structural component and also what gives the house much of its […] More
-
in Block, Budget & Financing, Building methods, Bungalow, Choosing an architectural designer, Collating your ideas, Cost 200-300, Direct labour vs main contractor, Energy Efficiency, Airtightness & The Environment, Other key structural decisions, Projects, Ulster, Working out your requirements
Traditional New Build
There’s a reason many self-builders choose to go with a traditional build – it saves money, as Gavin Connolly of Co Down explains. In this article we cover: Site hunting was the starting point. And it took a while. We had five or six sales fall through before this one came up in 2019, through […] More
-
Why are suppliers asking to pay money upfront?
Paying a deposit for large ticket items is the norm, but the rule of thumb is never to pay the full amount before work is done. So why are so many suppliers looking for money upfront? In this article we cover: Q: I’ve been asked to pay money upfront, from various suppliers, including a window […] More
-
in Budget & Financing, Building methods, Choosing an architectural designer, Collating your ideas, Cost 300+, Direct labour vs main contractor, Energy Efficiency, Airtightness & The Environment, ICF, Leinster, New Build, Other key structural decisions, Pre design, Projects, Self-build Projects, Working out your requirements
Building the dream home to retire to
Construction industry veteran Louis Gunnigan chronicles how he went about building the dream home to retire to: a low maintenance bungalow near the sea. In this article we cover: My wife Gaye and I were in rented accommodation and fast approaching retirement. As the rented accommodation market is volatile, we needed to own our home […] More
-
in Advice, Budget & Financing, Building methods, Choosing an architectural designer, Collating your ideas, Direct labour vs main contractor, Energy Efficiency, Airtightness & The Environment, Other key structural decisions, Pre design, SB+ Journey, Working out your requirements
How to get started on your self-build
Now that you know the site is viable, what do you need to get started with your self-build project? We look at what prep work needs to be done. In this article we cover: This early stage of your project is all about refining what you’re going to build and how you’re going to finance […] More
-
Tiny home living
Three years after moving into their tiny home, Michael Rauch and Alex Connolly share what tiny home living is like. In this article we cover: How is the house working out for you? The house is working so well for us and our needs. We have lived in it now for three years and we […] More
-
Why I chose timber frame
Ryan Daly chats about why he chose timber frame as the build method for his home in Co Down and shares what the experience was like. In this article we cover: Why did you choose timber frame as the method of construction? I have worked in the low energy housing sector as a renewable energy […] More
-
The stick build method
A stick build is the DIY way to build a timber frame house; it’s also the method that the late self-build architect Walter Segal favoured. In this article we cover: Stick build describes a method of creating structures that are built up on site from individual pieces of timber. The main architectural objective is to […] More
-
Timber frame: choosing a supplier
What to check for before you appoint your timber frame supplier – manufacturer and installer – for your new build or extension project in Ireland. In this article we cover: It can be only too easy to lose important architectural features and dimensions when drawings are sent out to timber frame manufacturers and suppliers, who […] More
-
Timber frame: open vs closed panels
If you’re going to be building with timber frame, you’ll have to decide whether you build your walls with an open or closed panel system. In this article we cover: When designing the timber frame structure, it is really useful to consider which dimensions to use for the structural grid or layout in order to […] More

