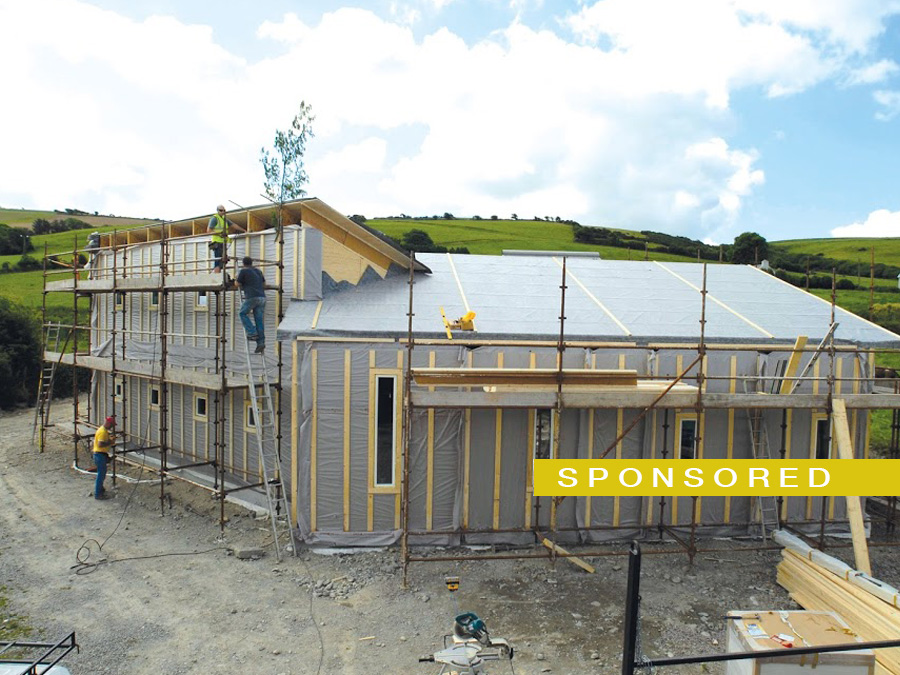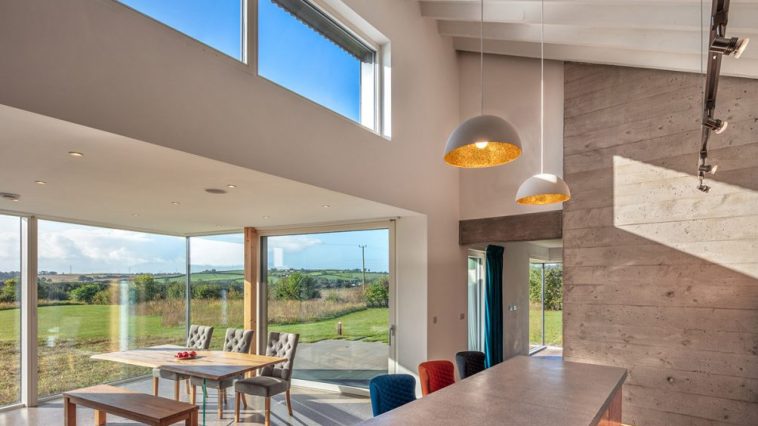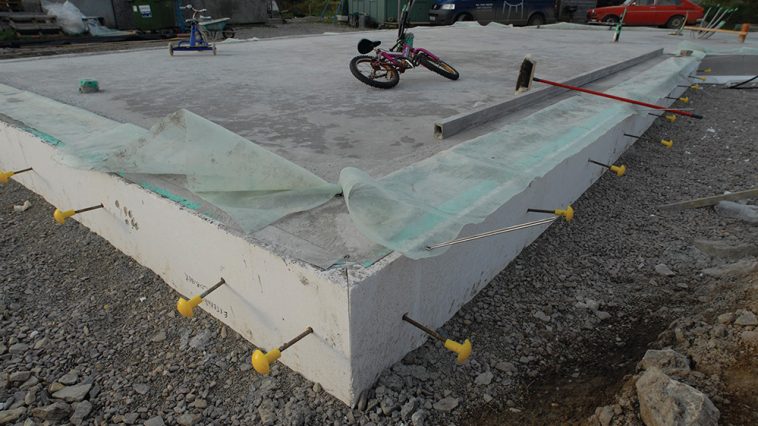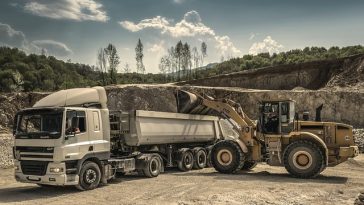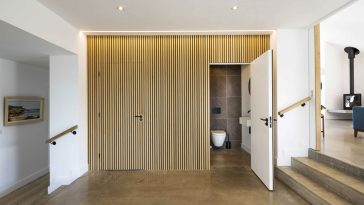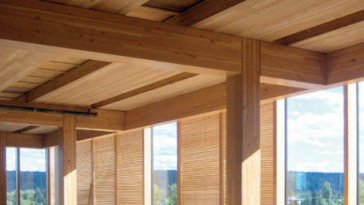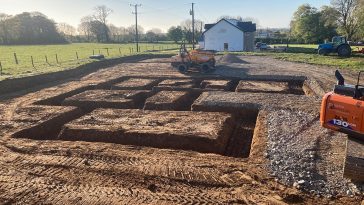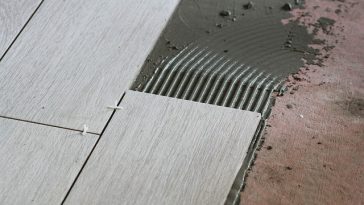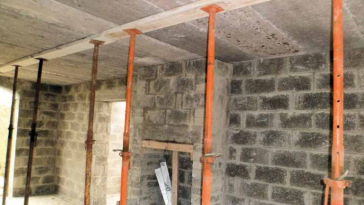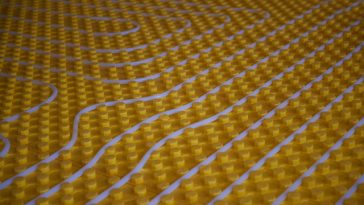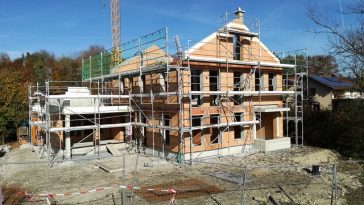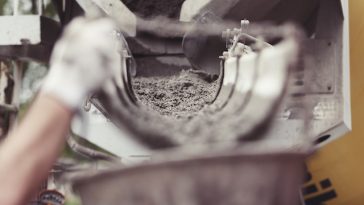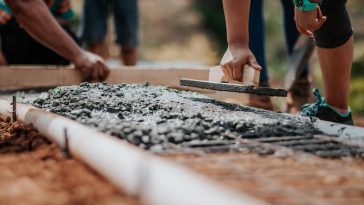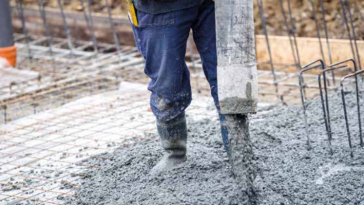Foundations, subfloors and screeds: Watchpoints
More stories
-
in Construction overview, Foundations, subfloors and screeds: Watchpoints, Getting started on site, News, On site
New EPA guidelines a win for self-builders
Reusing waste soil and stone has just gotten easier, thanks to new EPA guidelines. In this article, we cover: The ROI Environmental Protection Agency (EPA) has introduced new National By-Product Criteria for Greenfield Soil and Stone in Ireland’s building sector. This will affect self-builders and those involved in smaller construction projects. New criteria have been […] More
-
in Advice, Budget & Financing, Construction overview, Design, Energy Efficiency, Airtightness & The Environment, Foundations, subfloors and screeds: Watchpoints, On site, Other key structural decisions, Pre design, Ventilation, Working out your requirements
Where to start when renovating an old farmhouse
If you’re building in Ireland, this is where to start if you’re renovating or extending an old farmhouse. In this article we cover: Q: I’m renovating an old farmhouse. Where should I start and what do I need to have/know before going to an architect, e.g. should I visit a mortgage broker first? It can […] More
-
in Advice, Choosing wall and floor finishes, Foundations, subfloors and screeds: Watchpoints, Free Content
How much does polished concrete cost in Ireland?
It’s always a good idea to get at least three quotations, especially for an expensive finish like polished concrete – here we look at how much it costs in Ireland today. In this article we cover: I’ve gotten two quotes of €20k for polished concrete, 190sqm, new build, is that average? Keith says: Sounds reasonable, […] More
-
The stick build method
A stick build is the DIY way to build a timber frame house; it’s also the method that the late self-build architect Walter Segal favoured. In this article we cover: Stick build describes a method of creating structures that are built up on site from individual pieces of timber. The main architectural objective is to […] More
-
in Advice, Before you start to dig, Budget & Financing, Foundations, subfloors and screeds: Watchpoints
Foundation costs
Substructure costs refer to everything below finished floor level; here we look at your foundations costs. In this article we cover: The cost of the substructure is influenced by various factors, including the type of soil (this determines if you need the simplest, cheapest foundation or a more expensive option), level of the water table […] More
-
Floor construction choices
What lies beneath the finished floor surface is something every self-builder needs to consider; here are your floor construction choices. In this article we cover Naturally when people look at a floor, they see only the surface, not the construction underneath. But designing a floor requires thinking not only about how it will look but […] More
-
How are suspended floors built?
Suspended floors are usually either made of timber or concrete with steel elements. Find out how they’re made and what to watch out for on site. In this article we cover: A suspended floor is one that’s built across walls, beams, columns or foundations, spanning across an open space or void underneath. Upper storey, intermediate […] More
-
in Advice, First fix: Watchpoints, Foundations, subfloors and screeds: Watchpoints, Other key structural decisions
Floors with underfloor heating: watchpoints
Things to bear in mind when building your floors if you plan to use underfloor heating. In this article we cover: Underfloor heating (UFH) systems usually consist of hot water being fed through a series of pipes, known as a wet system, but can also utilise electric heating mats. Either system is used to heat […] More
-
in Advice, Construction overview, Direct labour tasks, Foundations, subfloors and screeds: Watchpoints, Quality control inspections
Schedule your build
So you want to schedule your build and take charge of the construction programme of your self-build project? Here, structural engineer and architectural technologist Les O’Donnell explains where to start. In this article we cover: Project management costs run around 10 to 15 per cent of the total build cost and sometimes maybe more, not […] More
-
in Advice, Foundations, subfloors and screeds: Watchpoints, Other key structural decisions, Quality control inspections
Working with concrete in hot and cold weather
Working with concrete to make your floors requires a bit of prep, to protect it from the weather and from chemical or environmental conditions. In this article we cover: Defects in concrete can occur because of chemical and environmental conditions, construction or workmanship issues, or unexpected loading. A gradual loss of performance is usually described […] More
-
in Advice, Foundations, subfloors and screeds: Watchpoints, Other key structural decisions, Quality control inspections
Concrete construction issues
Some common mistakes tend to crop up on site when working with concrete; here’s what most commonly causes construction issues in Ireland. In this article we cover: Many problems with concrete can be designed out during the design phase. If the design and specification processes are properly carried out, it’s then down to the contractors […] More
-
in Advice, First fix: Watchpoints, Foundations, subfloors and screeds: Watchpoints, Other key structural decisions
Concrete Types
Find out what type of concrete is suitable for the job at hand. In this article we cover: Specifying the concrete you’re going to be using can be a complex task, with five main methods for compiling the specifications. These are known as designated, designed, prescribed, standardised and proprietary. Every project has different requirements, so […] More

