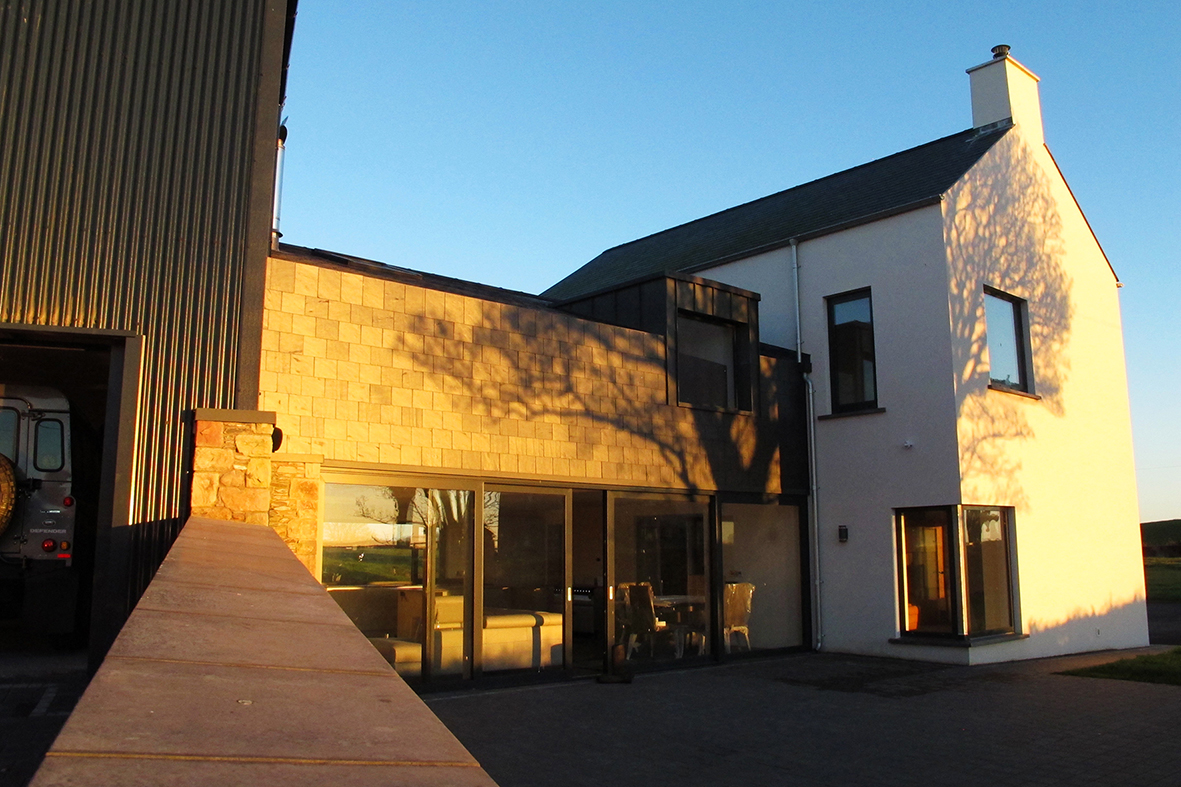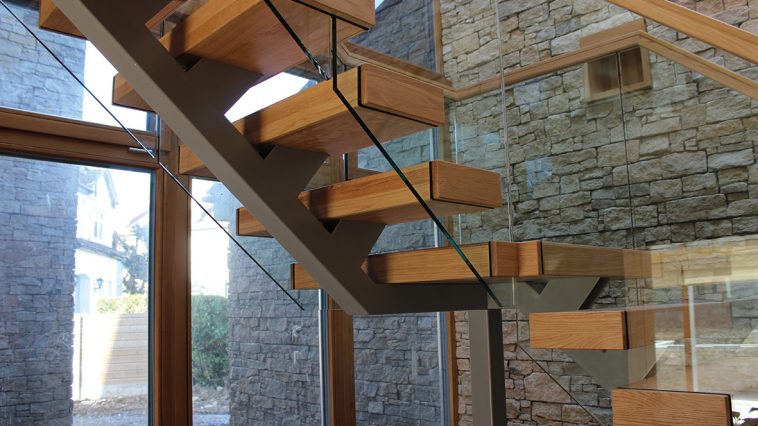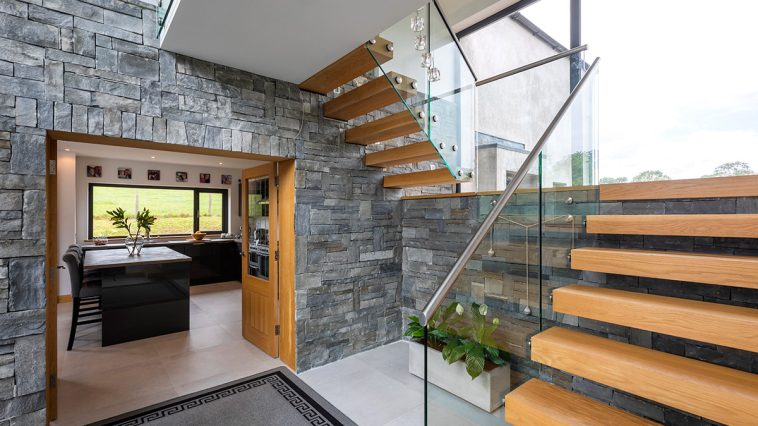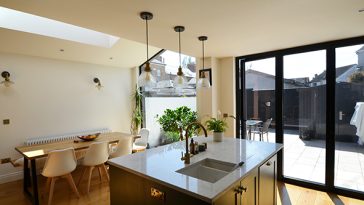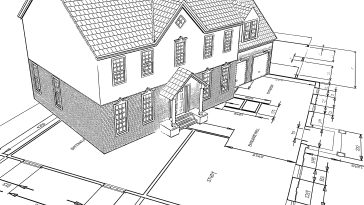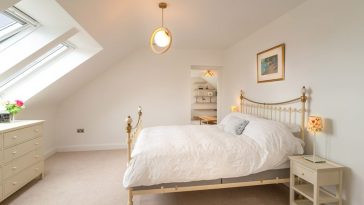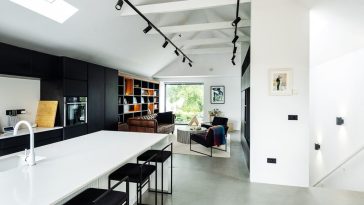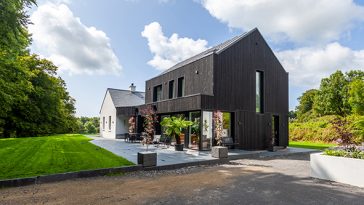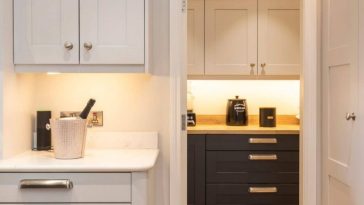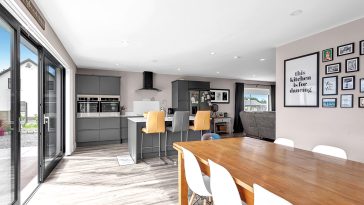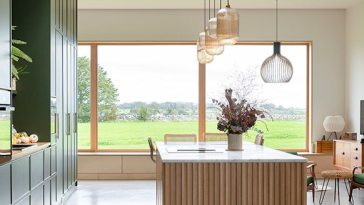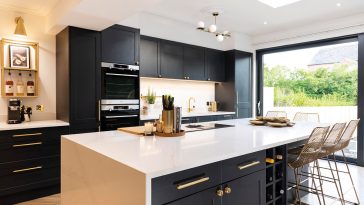The design brief and getting the space right
More stories
-
in Advice, Construction drawings, Kitchen and bathroom designs, The design brief and getting the space right, Ventilation
Kitchen and bathroom design
How to plan for your kitchen and bathroom at the design stage including how much to budget for them. In this article we cover: For both kitchen and bathrooms, it’s never too early to visit showrooms. Figuring out what you want in the space will help determine layout. So if you’re clear on the main […] More
-
in Advice, Choosing external finishes, Choosing windows and doors, Construction drawings, Design, Designing the outside space, Kitchen and bathroom designs, Provisions for on-site electricity, water, Securing planning permission, The design brief and getting the space right
Planning application process
Find out what the planning application process is like if you plan to build a new house in Ireland, or extend one. In this article we cover: Getting planning permission In both NI and ROI you need planning permission from your local authority if you are building a new house or any other structure that […] More
-
in Advice, Designing the outside space, Kitchen and bathroom designs, The design brief and getting the space right
What do I need to get done at the design stage?
A handy checklist of what you need to get done at the design stage if you’re planning a new build or renovation project in any of the 32 counties of Ireland. In this article we cover: At this point you’ll have your finances in order, and you’ll know what you want from your house. Now […] More
-
in Advice, Collating your ideas, Design, Other key structural decisions, Pre design, The design brief and getting the space right, Working out your requirements
Attic conversion ideas
If you’re wondering what to do with your roof space, check out these attic conversion ideas. In this article we cover: Completing an attic conversion opens up a world of possibilities, transforming a forgotten room into an incredible space. When it comes to attic conversions, the possibilities are endless. The space underneath your roof can […] More
-
in Advice, Choosing external finishes, Collating your ideas, Cost savers, Energy Efficiency, Airtightness & The Environment, Kitchen and bathroom designs, The design brief and getting the space right
What’s trending in 2024 for house design in Ireland?
A round up of what’s trending in house design in 2024 in Ireland: find out the colours, materials and lighting schemes suites to every room of the house, from kitchens and bathrooms to bedrooms. In this article we cover: House design trends Beyond aesthetics, three elements will define the external appearance of your home: the […] More
-
in Advice, Choosing an architectural designer, Energy Efficiency, Airtightness & The Environment, The design brief and getting the space right
Passive house myths
There’s a lot of talk around the passive house standard; here we bust the passive house myths that still linger. In this article we cover: General trends Well informed but not confident enough. We were pleased to find that the level of knowledge, including on all things passive house, was excellent. We did however detect […] More
-
in Advice, Collating your ideas, The design brief and getting the space right, Working out your requirements
Utility room inspiration
If you’re looking for utility room inspiration, check out this round up of the latest trends from around Ireland. In this article we cover Your utility room should be functional, stylish, comfortable and practical. Here we have all the inspiration you need to design one from scratch or upgrade the pokey one you already have. […] More
-
in Advice, Energy Efficiency, Airtightness & The Environment, The design brief and getting the space right
What makes a home sustainable
The 12 variables that determine whether the home you’re planning to build or renovate is sustainable. In this article we cover: This summer stood out as one of the hottest on record, marked by devastating floods and raging wildfires across various regions of Europe. These alarming events have underscored, once again, the urgency for a […] More
-
Are open plan designs a good idea?
Families find that grouping the living room, dining room and kitchen all into the one room is a layout that suits contemporary lifestyles, but there are some drawbacks too. Here we make the case against open plan designs. In this article we cover: For many years the dream has been to make the most of […] More
-
in Advice, Choosing an architectural designer, Energy Efficiency, Airtightness & The Environment, The design brief and getting the space right
Working with an architect: new manual for 2023
The Royal Institute of the Architects of Ireland (RIAI) updated its guide to working with an architect for 2023. In this article we cover: The RIAI’s new guide for working with an architect has been updated to include the RIAI’s 2030 Climate Challenge, a voluntary pledge to design buildings to have as little impact as possible on […] More
-
House design: Make room for the tanks
You’ll need to find somewhere that’s accessible for your plant room – the place you’ll be putting your tanks, manifolds and other equipment you’ll need to operate your home. In this article, Les covers: When considering what services, plant and utilities to incorporate in your new home, you need to take a long, dispassionate look […] More
-
in Design, Kitchen and bathroom designs, Pre design, The design brief and getting the space right, Working out your requirements
Room by room design
How you want and need the house to function will determine the room design, and how they will connect to one another. In this article we cover: Room uses and sizes and how to think about space in the home Living room: seating arrangements and what to include Kitchen: how to think of organising the […] More

