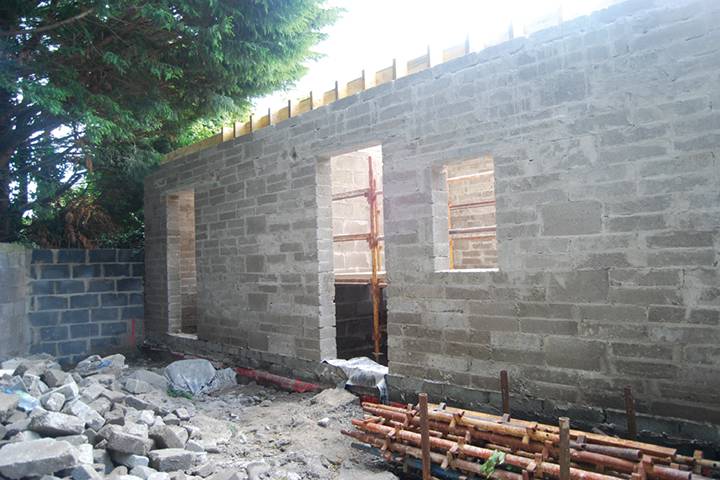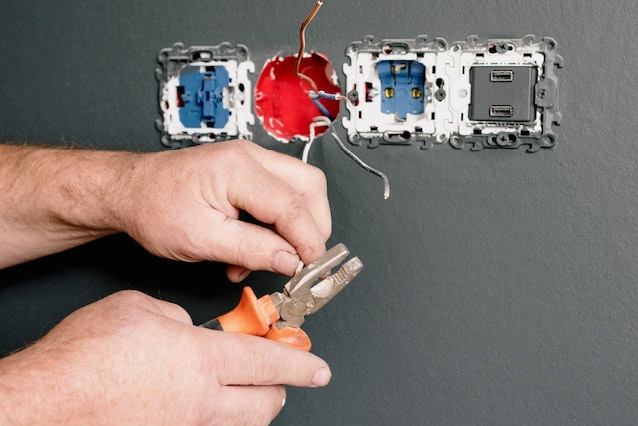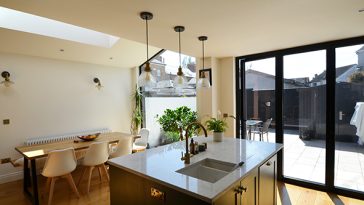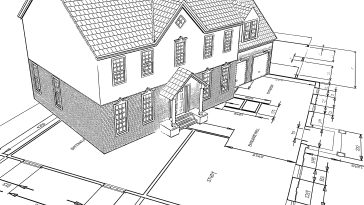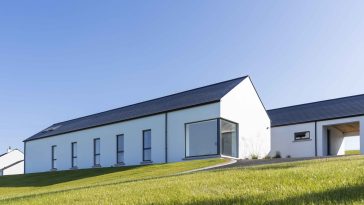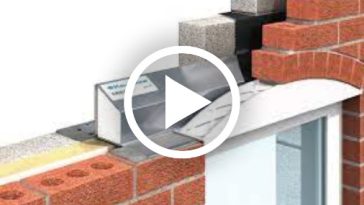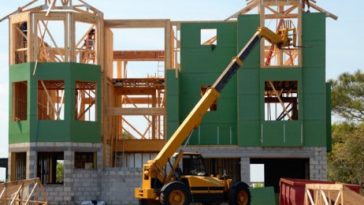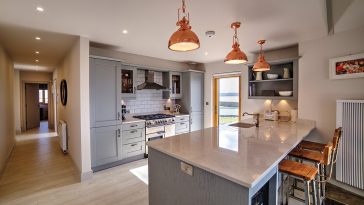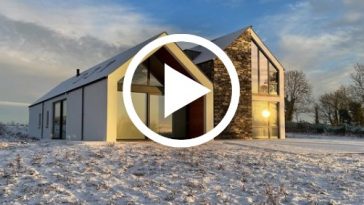Construction drawings
More stories
-
in Advice, Construction drawings, Kitchen and bathroom designs, The design brief and getting the space right, Ventilation
Kitchen and bathroom design
How to plan for your kitchen and bathroom at the design stage including how much to budget for them. In this article we cover: For both kitchen and bathrooms, it’s never too early to visit showrooms. Figuring out what you want in the space will help determine layout. So if you’re clear on the main […] More
-
in Advice, Choosing external finishes, Choosing windows and doors, Construction drawings, Design, Designing the outside space, Kitchen and bathroom designs, Provisions for on-site electricity, water, Securing planning permission, The design brief and getting the space right
Planning application process
Find out what the planning application process is like if you plan to build a new house in Ireland, or extend one. In this article we cover: Getting planning permission In both NI and ROI you need planning permission from your local authority if you are building a new house or any other structure that […] More
-
What is a builder’s finish?
If you plan on building a house or extension you’ll hear the term builder’s finish bandied about, but what does it actually mean? In this article we cover: I have been quoted for a builder’s finish, what does that mean? Keith says: There is no specific definition of the term “builder’s finish” so make sure […] More
-
Ways to cost your self-build project
Find out about the most common ways to cost your self-build project in Ireland today: bills of quantities and schedules of work. In this article we cover: Schedules of work v BOQ A bill of quantities is usually drawn up by a quantity surveyor and consists of lists of those quantities as described in the […] More
-
in Advice, Appointing a main contractor, Budget & Financing, Construction drawings, Direct labour tasks, Direct labour vs main contractor, Health & Safety: Appoint PSCS/PC, Health & Safety: Appoint PSDS
Build Checklist
A handy checklist of what needs to be in place before you start organising your build schedule, and what to prepare yourself for. In this article we cover: By now, all of the information that you will need to create a working programme should have been covered during the design and preconstruction phases. But here’s […] More
-
in Budget & Financing, Building methods, Choosing windows and doors, Collating your ideas, Construction drawings, Cost savers, Design, Designing the outside space, Podcast, Pre design, SB+ Podcasts
Ep57 – Dublin new build on laneway site
Laura and Ronan Campbell built themselves a house on Ronan’s parents’ laneway. Here they chat about: Read more about their project on https://selfbuildextendrenovate.co.uk/project/dublin-laneway-house/ Favourite More
-
House design: Make room for the tanks
You’ll need to find somewhere that’s accessible for your plant room – the place you’ll be putting your tanks, manifolds and other equipment you’ll need to operate your home. In this article, Les covers: When considering what services, plant and utilities to incorporate in your new home, you need to take a long, dispassionate look […] More
-
in Advice, Construction drawings, Designing the outside space, Pre design, The design brief and getting the space right, Working out your requirements
Designing a house that’s easy to get around
The design flow of your house deals with access points, stairways, hallways and other circulation spaces, plus how to integrate storage. In this article we cover: How to make your design layout flow, basic principles Tools to use to make sure your layouts work Furniture placement Kitchen triangle and other basic concepts Access points through […] More
-
in Choosing external finishes, Choosing windows and doors, Construction drawings, Design, SB+ TV, Sponsored Content
Incorporating dream architectural features with Keystone Lintels
Ciaran of Keystone Lintels answers your questions about how to make those dream architectural features a reality. Get in touch – here or call 028 86 762184 or email info@keystonelintels.co.uk Recorded at Selfbuild Live, Belfast in September 2021. Favourite More
-
in Advice, Building methods, Construction drawings, Construction overview, Design, Energy Efficiency, Airtightness & The Environment, On site, Pre design
Building methods in Ireland
Thanks to advances in technology, there’s morethan one way to build a house. Here’swhat’s on the menu for building your walls. In this article we cover: An overview of what building options are out there What’s popular and available to build with in Ireland today Ways to compare building methods Indication of costs and timescales […] More
-
in Advice, Budget & Financing, Choosing the kitchen, Construction drawings, Cost savers, Design, Extension/Renovation Advice, First fix: Watchpoints, Interior Advice, Interiors, On site, Pre design
Powering up
There’s a lot of electrics in the kitchen, from appliances to sockets. But music systems and undercounter and inbuilt lighting could also readily be added to your list. You need to know what you want, and where, at the earliest design stage. Lighting On self-builds, hiring a lighting designer is not the norm but […] More
-
in Budget & Financing, Building methods, Choosing wall and floor finishes, Construction drawings, Construction overview, Cost savers, Design, Direct labour vs main contractor, First fix: Watchpoints, Insulation and airtightness: Watchpoints, Joinery: Watchpoints, On site, Podcast, Pre design, Roofing & External finishes: Watchpoints, SB+ Podcasts, Second fix: Watchpoints
Ep 45 – The Automated House in County Down
Episode 45 Mark McCall, of Instagram account @automatedhome, runs through his Co Down home building project including: – the design and build process– issues with foundations– stages of the build from first, second to third fix– design and budgeting tips The full story available here: selfbuildextendrenovate.co.uk/project/the-automated-home/ Favourite More

