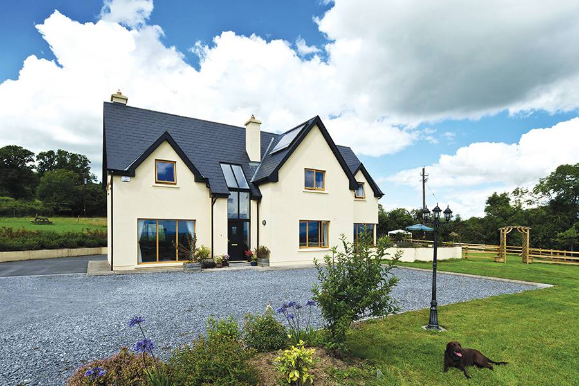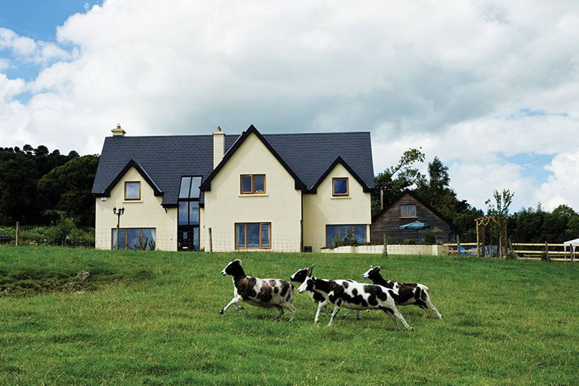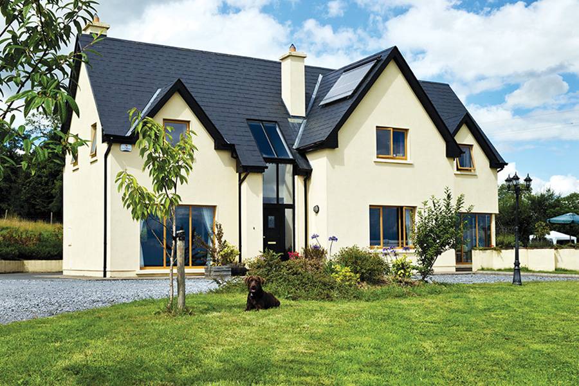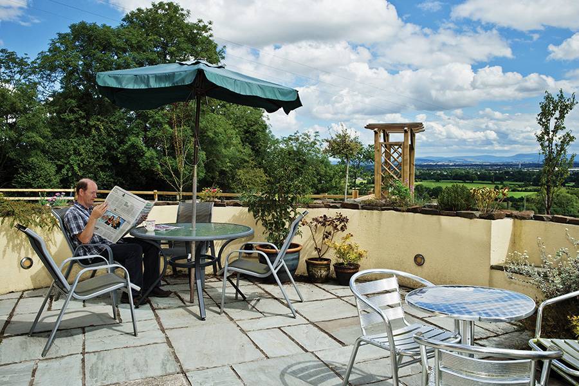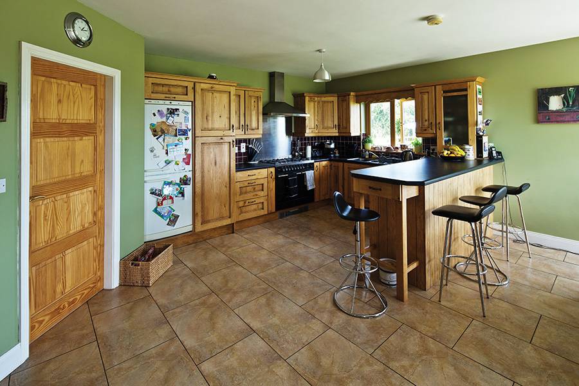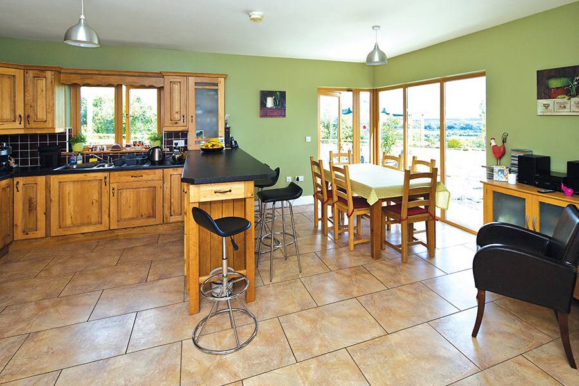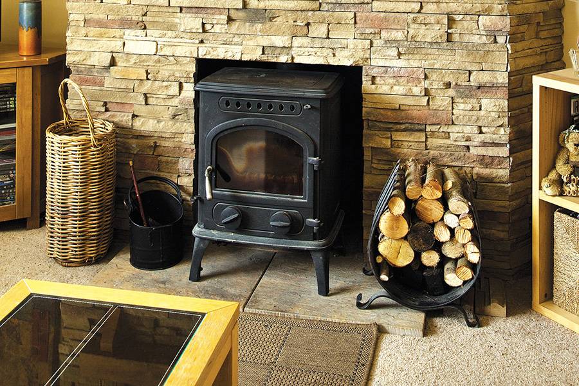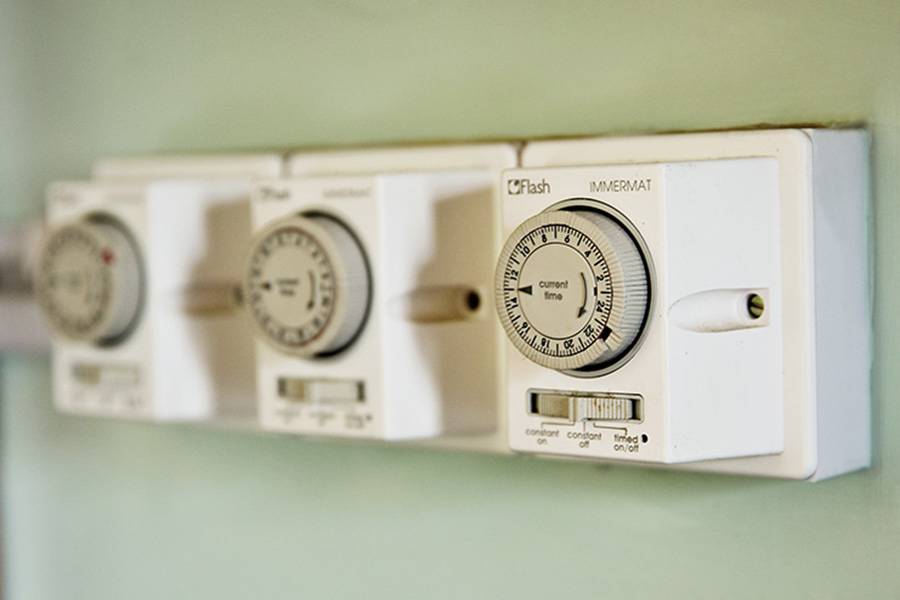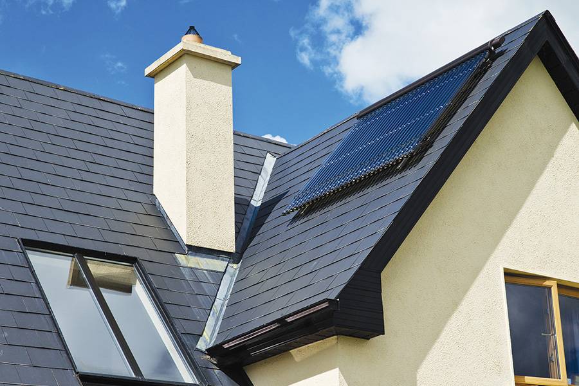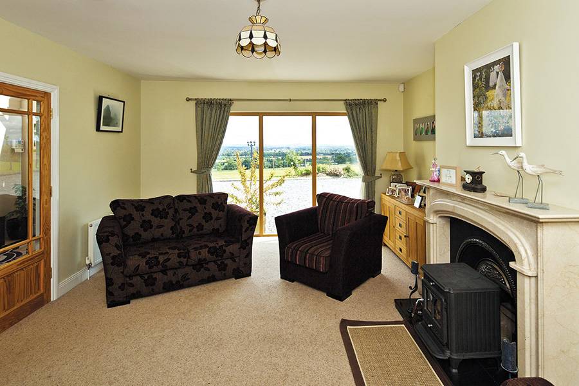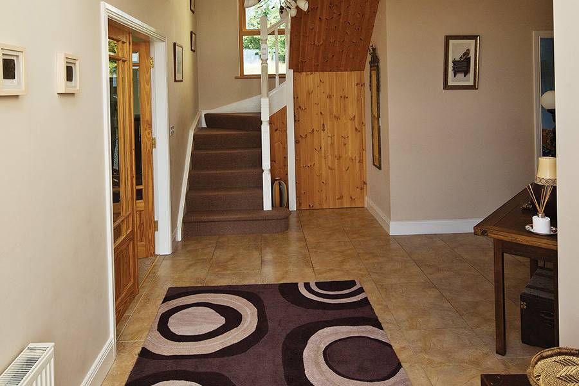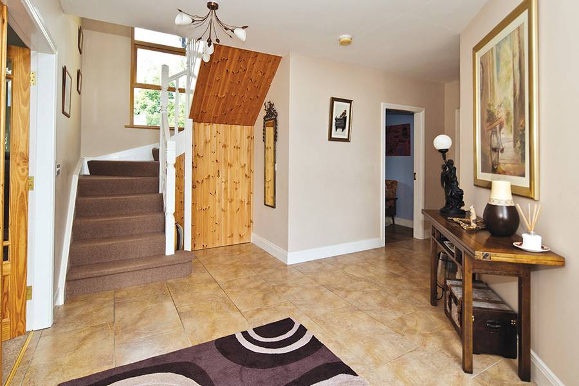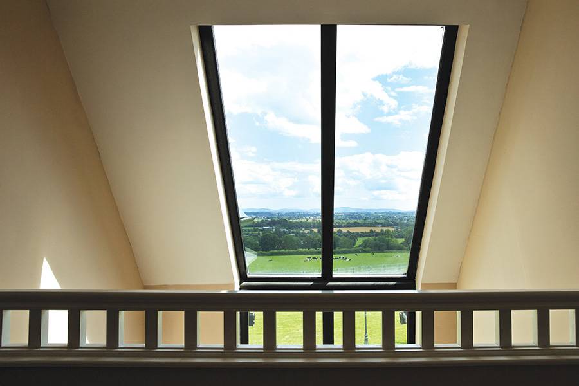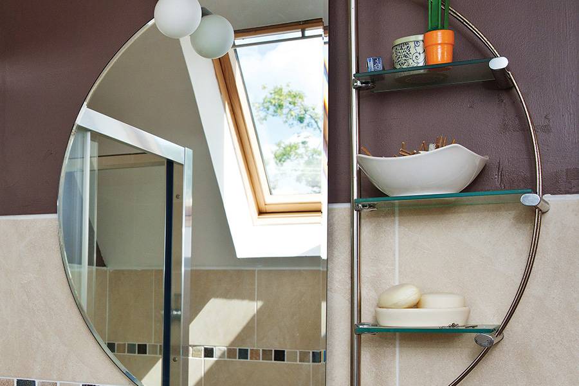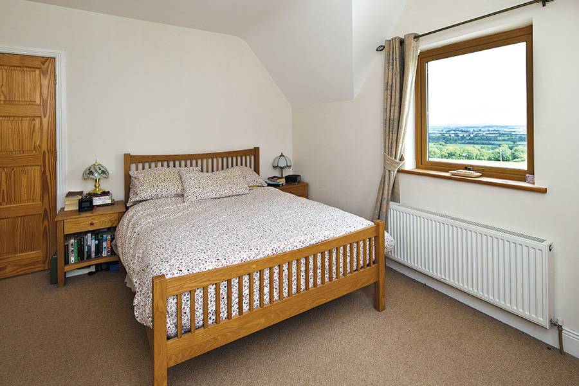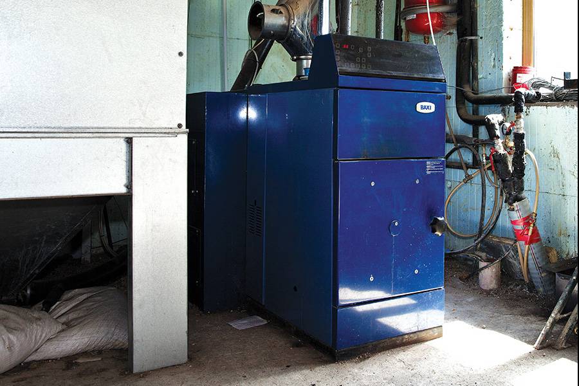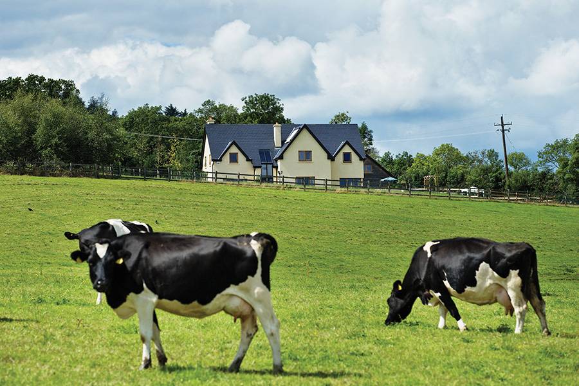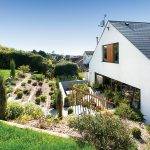Almost a decade ago John and Julie McHugh decided to self-build for the same reasons most couples do: to live in a family home that’s tailor-made and energy efficient. The question is, has it stood the test of time?
[powerkit_collapsibles]
[powerkit_collapsible title=”BUILD SPEC” opened=”true”]
Build type: 110mm cavity in concrete block work (310mm wall depth), three coat sand/cement render on outside, internal walls skim coated plasterboard.
Insulation: insulated cavity with 60mm PIR board, floors 50mm PIR board, 150mm mineral wool in roof between depth of rafters
U-values: in the region of 0.2W/sqmK for walls, floor and roof
Windows: double glazed, argon filled, uPVC
[/powerkit_collapsible]
[/powerkit_collapsibles]
When John was growing up on the family farm, the ‘brow of the hill’ was a popular spot for family and friends to play, picnic or just enjoy the view. “In my opinion it’s the nicest spot on the land,” he says, “and when we were given the opportunity to buy the two acre site it didn’t take long for us to say yes!”
Family & familiarity
“At the time we were living in a small house ten miles away from the farm, in a 100 year old granite cottage. We enjoyed it but space was at a premium, as the family was growing. By that stage we’d done as much as we could to the cottage without destroying its integrity. There’s only so much extending and renovating you can do on a house like that.”
[adrotate banner="57"]As a building site, the plot was ideal in that it’s elevated and provides enough set back to allow a house to be built without dominating the landscape, an asset that would prove popular with the planners. “It’s in a quiet cul-de-sac and there was a relatively flat area to build on, set into the hill. It lent itself to a building project.”
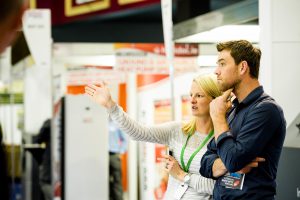 Selfbuild Live Cork is the ultimate showcase for people who are building, extending, improving or simply decorating their home. Selfbuild Live Cork, 10th-11th November takes place in the Green Glens Arena, Millstreet, Cork.
Selfbuild Live Cork is the ultimate showcase for people who are building, extending, improving or simply decorating their home. Selfbuild Live Cork, 10th-11th November takes place in the Green Glens Arena, Millstreet, Cork.
“We saw buying the site as a golden opportunity to self-build and started by hiring an architectural consultant, who was a friend of a friend. He visited the site to determine the optimal location and positioning of the house, for the views but also the solar gains.” The views are to the east, providing morning sun.
“I remember his first visit,” recalls John. “I had a mental block, I was trying to figure out where to put the house in relation to the existing field gate. He told me we could provide access through the hedge a few yards away, it completely opened up the site! Familiarity with the land hindered possibilities, it was an early lesson for me, taking a fresh look is important.”
Unwittingly, the planning process reinforced this; by keeping an open mind, better options can present themselves. “The first design we lodged with the authorities came back with 19 conditions, including comments on location, style of windows – they wanted more of a dormer style shape. It would have turned it into a different house so we thought it might be better to start off with a blank sheet again rather than compromise the original.”
“Being turned down was a blessing in disguise,” continues John. “It helped crystallise what we didn’t want to let go of, and that’s how we started making the adjustments. We went for a very similar style but the layout is a lot better inside – even though that wasn’t something that was commented on by the planners! I’d advise people to do the drawing exercise a couple of times, there’s always more than one way to get what you want.”
“We actually put in plans with a pitch that was higher than required, pre-empting that the planners might ask us to lower it but that wasn’t commented upon in the end. It made the builder happy because it allowed us to have purlins run the entire length of the roof, there was no need to make structural connections at the dormers.”
Being so well connected to the land meant John’s immediate family was able to help him during the build. “My brother lives down the road, so he was a reference for deliveries; even though I was there most of the time, having him close by was great.”
“We also had our daughters to assist us – when you choose the design it involves a fair amount of work, and during that process your taste is important as it’s going to be your house for family living. We had to make decisions we’d be happy to live with! The girls were active participants in that process, for style and colours, they now even have an interest in design and plans, maybe the build had something to do with it,” muses John. “When we moved into the house they were at primary school age, it was a big event for them to leave the home they were born in.”
Energy approach
Being aware of what it was like to live in a house that was small yet difficult to heat – the old cottage had small windows and lots of draughts– energy efficiency was high on their agenda. “We were very conscious of energy consumption, not only that, we felt responsibility towards conservation, to try to use green energy and thus not contribute to climate change. If we could avoid oil, all the better, and since we were starting from scratch we had a chance to do that.”
“Whilst we did want an energy efficient house, we didn’t put in a particularly high level of insulation. We did go above and beyond the requirements of the building regulations at the time but that isn’t saying much nowadays!” Planning permission was granted in February 2006 so the building fell under the 2005 Regulations; however, the architectural consultant designed them to comply with what was to become the 2008 Regulations. There’s been another amendment since, in 2011.
Viewed from today’s perspective, the window specification of double glazed, argon filled in a uPVC frame does appear to be almost basic, yet low cost energy savings were still made. “Triple glazing was prohibitive back then so what we did is add a refracting layer on the glass to make sure it picks up the heat from the morning sun and doesn’t allow it to escape. It works really well; in winter we seldom turn on the heat in the morning, even on frosty days, because the winter sun definitely adds a couple degrees,” explains John.
In terms of glazing the most important thing was to be able to enjoy the views with what the architectural consultant referred to as ‘shop front’ windows. “We didn’t know what he meant at the time but when we saw the floor to ceiling windows it immediately made sense; from the sitting room we can look out onto an open vista.”
“In the kitchen we put in a corner window that we’re now using as a door for the patio, which was added later on. We eat outside quite a bit, there’s a great in/out flow to the house now.”
To ensure the building would live up to their expectations, John and Julie spent a lot of time finding the right builder. “We were aware that the most important thing with insulation and the building envelope in general is build quality. If there are gaps all over the place you won’t get the benefit of what you’ve put in. So while we wanted to have a good spec we found it equally if not more important to hire the right builder, to ensure all aspects of the build would be done correctly.”
“We went to tender and narrowed the list down to people who had experience building homes like ours. We met with them all and got four to five quotes; the one we chose didn’t take on many projects and focused on quality of workmanship, his previous projects had been built to a very high standard and he didn’t seem to be the type to take any shortcuts, taking the time to get it right.”
“He made a good impression when he showed up on time for our appointment; little things like that help build up trust. When he got the job, he said he’d start on a certain day and despite it being very wet he came and got some ground work done, being true to his word.” The working relationship between the architectural consultant, builder and homeowner also worked well. “Being able to have access to the contractor got us very involved in the decision making. He was open to changes, in part I think because he was confident we’d be able to make a decision and move on.”
The working relationship between the architectural consultant, builder and homeowner also worked well. “Being able to have access to the contractor got us very involved in the decision making. He was open to changes, in part I think because he was confident we’d be able to make a decision and move on.”
“Sometimes a design element turns into a building problem; in our case the front door was the biggest issue. The skylights were positioned too close to the ridge line and the builder didn’t want to compromise the gulley,” says John. “Our aim was to get a lot of light in the hallway, we really liked that feature and didn’t want to change it, so what we did was move the door’s location in relation to the valley of the roof, it was nudged an extra six inches off the block to the right. There’s a solution to every problem!”
Contradictory information
It was the peak of the building boom in 2005-2006 when John and Julie began their build, and at the time renewable energy was all the rage. But reliable information was hard to get. “We did a lot of research, went to trade expos, contacted companies, followed up on leads. We also consulted a heat merchant we found especially helpful, at the time they gave us what we felt was objective advice,” says John.
“There was a huge amount of information available but some of it was contradictory. For instance installing a geothermal heat pump was an attractive option, we had plenty of room, but there were so many ifs and buts it didn’t seem like it would be for us. I was afraid our heavy clay soil may have an impact on efficiency despite some suppliers trying to reassure me it wouldn’t.”
“We also felt we had to match it with underfloor heating – even though I now realise we could have used low temperature radiators – and weren’t convinced by that either. Some people said underfloor heating was the best thing, others said it needed adjusting and supplementing. We never discarded the heat pump option but as we were quite risk averse we felt more comfortable with something we could understand, that was simple and that we could easily control.”
On the advice of an independent consultancy service, John decided to install solar panels for hot water alongside a wood pellet boiler for heating and backup to the hot water. For the ‘living fire’ effect this combination was supplemented by two stoves, one in the living room the other in the play room. “We have a ready supply of timber in the area and we do like the look of the flame,” explains John. “We originally had an open fireplace in the sitting room but retrofitted a small stove there, with young children the reason was primarily safety but once we began using it we realised it was much more effective in heating the room.”
“Choosing the wood pellet boiler was a bit confusing, there were so many models! Companies seemed to recommend the size of the boiler they had in stock, and the figures given weren’t consistent. One would say 30kw, the other 15, another 25, why? It probably has to do with the efficiency of the boiler but that was never clarified.”
“One common mistake we’ve come across was oversizing of the boiler, ‘to be sure to be sure’. The cost of a bigger boiler isn’t much more, but the running costs are much higher and they require more pellets to fire up. We had the boiler sized by our consultant and chose a 15kW model with very few controls, and which contained the heat within the chamber – there’s no burn pan so the pellets are shoved from underneath to minimise heat loss.”
John and Julie use about three tonnes of pellets a year, they cost €260-280 per tonne which adds up to around €900 a year delivered. “At the flick of a switch the pellets are transferred from the bin to the silo and that has to be done once a week. The ashes from the front have to be taken out on a weekly basis as well, in total it takes 20 minutes to clean. I like to be close to the machine to check all is in working order instead of relying on an automated process.”
In order to get the grant available at the time there was no requirement for a buffer tank, so none was installed. “As a result there’s a little bit of a lag between the heating being turned on and getting heat so if I were to do it again, I’d put in a buffer tank for the radiators, or have a bigger hot water cylinder to supply the radiators as well.” There’s a 300 litre hot water cylinder in the hot press connected to  solar panels as the primary heat source, the boiler for backup, and an immersion as a case of last resort.
solar panels as the primary heat source, the boiler for backup, and an immersion as a case of last resort.
In terms of heat emitters they chose standard steel radiators which may not at first appear to be very forward thinking, but radiator technology has progressed significantly and theirs are much more efficient than those you might be familiar with.
“There was a lot of talk at the time about keeping an ambient temperature throughout the house, but I never felt that was necessary. I think your experience of temperature has as much to do with the difference between one room and another. Thus if you go from a cooler part of the house to a heated space, the feeling of warmth will hit you. What was important for us was not to get any kind of sharpness in the air – when I’m travelling for work and stay in B&Bs overnight it’s much the same feeling we used to have in the cottage. Our house has gotten rid of that element and I realise I’m used to that level of comfort now!”
In consultation with the plumber they put in a simple zoned system instead of installing something more complex. “We have three timers in the utility room, one for hot water, one for the heating downstairs to control the living areas and the other for the heating upstairs where the bedrooms are. It allows us to adjust when the heat comes on depending on the seasons, it’s very easy to use but very effective too.”
Hindsight is 20/20
“There are a lot more definite answers now in terms of energy efficiency for homes,” says John. “Solar has definitely come of age and issues like tank sizing are now well understood. From our point of view, if we were to do it again the main thing I would change is the building method.”
Indeed, John and Julie’s plans included a garage, in large part to house their wood pellet boiler and wood pellet storage facility, which they built in Insulated Concrete Formwork (ICF). “When we got planning permission we got the builders to put in the foundations for the garage,” says John. “And since we had considered ICF for the house, I enrolled in a course with a friend. In order to join you had to have a project and we chose the garage.”
“We started at the same time as the block layers did on the house – when they were mixing their cement we were putting up the insulation blocks. There were a lot of jokes going around, about how the whole lot would topple over; it does look quite flimsy when hollow blocks of insulation are piled up one on top of the other!”
“The representative for the ICF supplier came over to check our work, including making sure we had the structure braced in, and to supervise the pouring of the concrete. He said that in Ireland we like to have our cement as liquid as Guinness, he would have liked it a bit thicker but that’s how it was delivered.”
As is often the case with concrete pours, timing was critical. “We had the cement trucks waiting for the crane that had gotten lost on the way – we only had 20 minutes before they said they would have to dump the cement! Thankfully the crane came in time and it only took two truckloads to do the walls. In the end the block layers were impressed with how quickly we got our walls built compared to theirs.”
John clad the garage with timber and got a carpenter to put up a timber roof for them. “Building the roof in the traditional way was much cheaper than if we’d built it with ICF or SIPs,” he says. “If I were to build again I’d do it all in ICF – the garage is more insulated than the house!”
With the benefit of having lived in the house for a number of years, John shares more of his tips on where he thinks he got it right. “Make sure you have enough power points! Take the time to walk through the house with your electrician and give each space consideration: how will you turn on the light, will you have lamps? What if you move the bed or desk? It’s better to have one too many sockets than too few, albeit within reason!”
“We also actually really enjoyed sourcing the doors, handles and hinges. While builders can take care of that, and often do, with the best will in world they won’t necessarily come up with what you like; they have suppliers who can give it to them for a reliable price and that’s included in the baseline costings. Sourcing these ourselves only added a couple of hundred euro for the whole house, and I think it was worth it. We got the doors we wanted for not that much more because we shopped around. Being tight on the budget doesn’t necessarily mean you have to compromise the design.”
“We were also anxious to move in as soon as the house was sealed up but this time we resisted the urge! We’d made that mistake when we undertook a renovation project in the old cottage, it took us forever to get the finishing touches done once we’d moved in. On this occasion we gave ourselves an extra month to paint and put up skirting boards. It delayed the move-in date but it gave us a chance to think about the house and make mistakes we could correct. For instance, we originally painted the kitchen in sunshine yellow, halfway through the second coat it became clear we had to change colour!”
Even though nowadays most new builds have mechanical ventilation systems, John had trickle vents put in and he’s glad he kept an eye on where they were positioned in his new house. “When I was renting, it was a new build, I could hear noise from the gutters through the trickle vent! They’d put it right next to the downpipe…”
At the outset, John and Julie’s financial aim was to be living in the house with a mortgage no bigger than the one they had on the cottage. “We’ve achieved our goal by sticking as closely as possible to a tight budget, and we’re not in negative equity,” says John. A good place to be for someone who moved in the summer of 2006. “Most importantly the house we have built for ourselves has become a home,” he adds.
House size: 2,200 sqft
Site size: 2 acres
