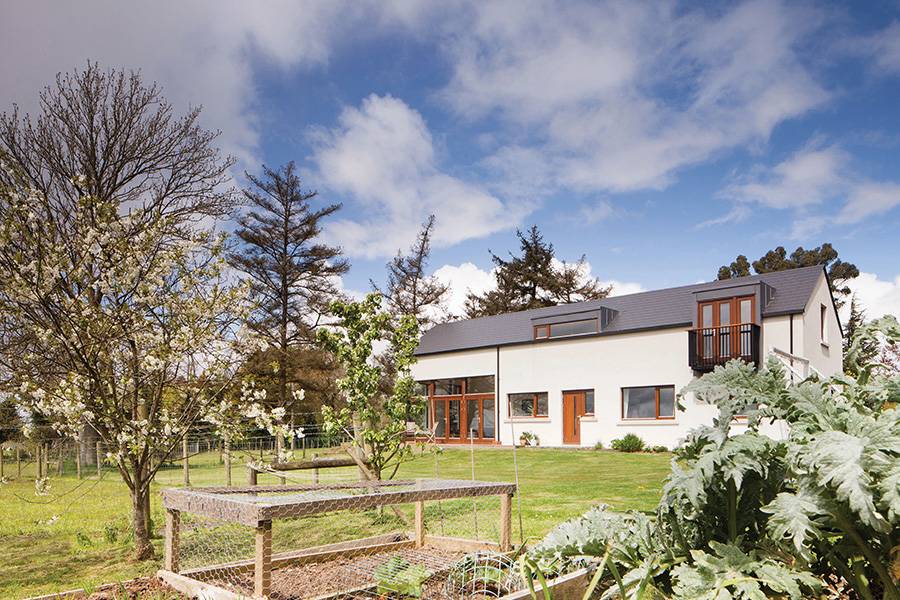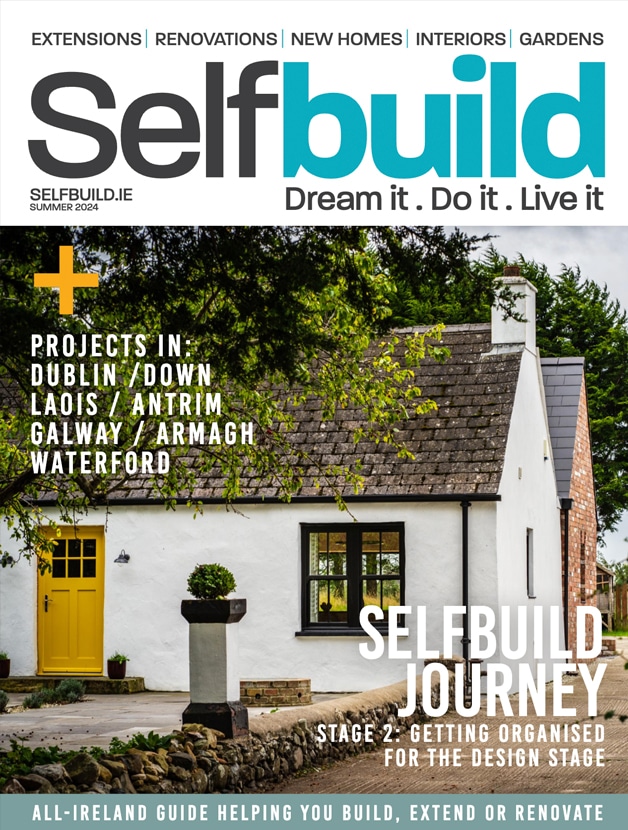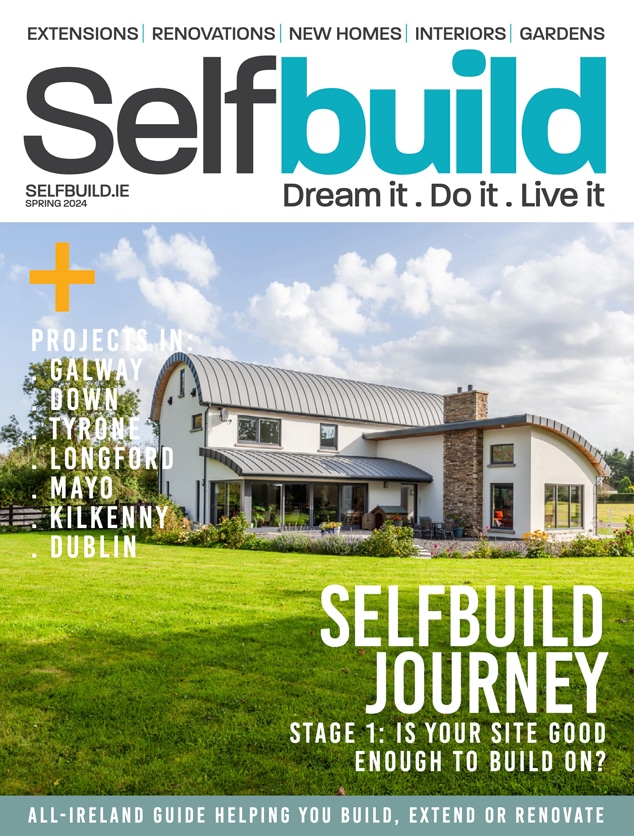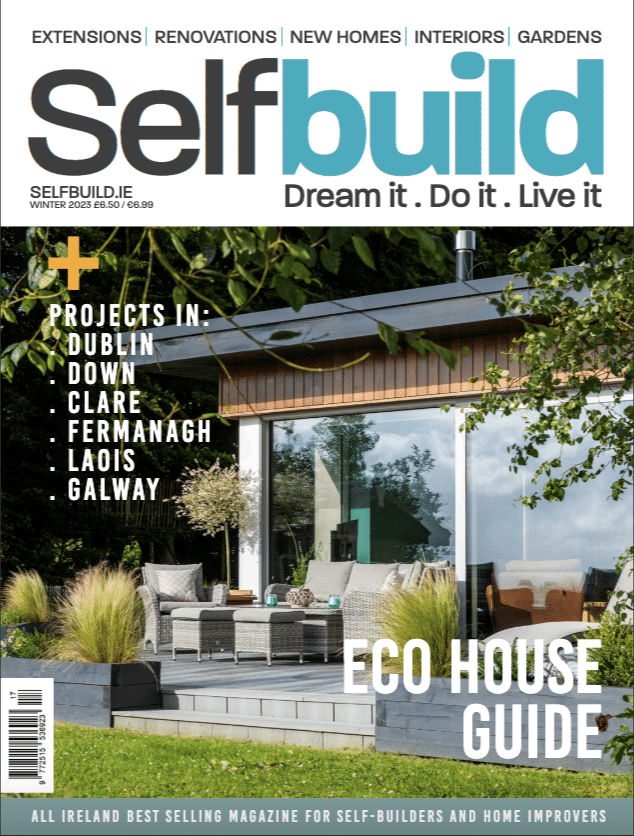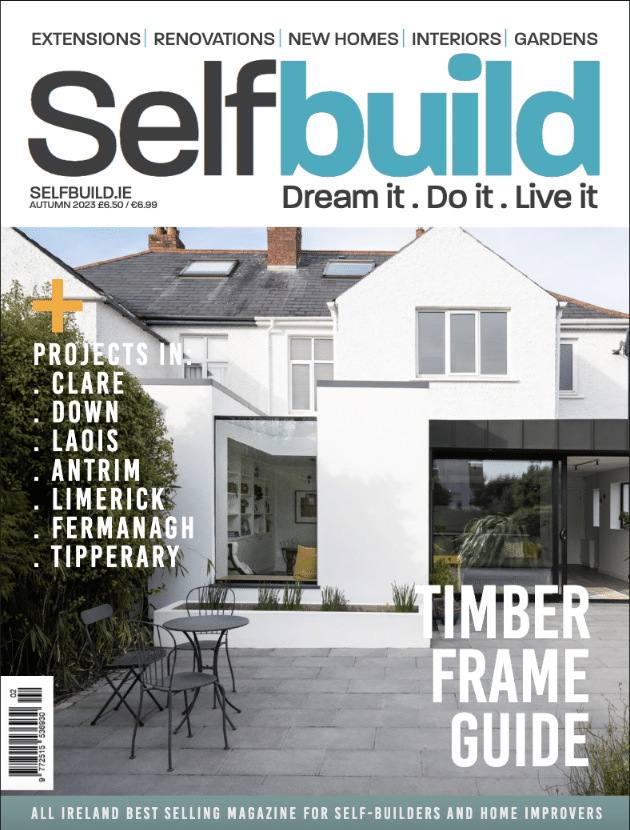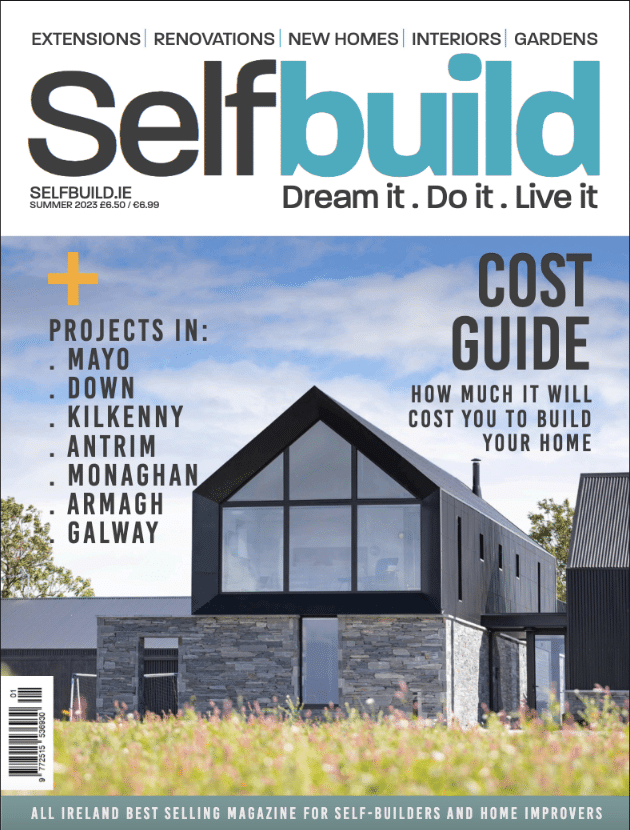The gallery was not found!
Moving to another country can be an upheaval, and with housing style varying greatly from area to area, let alone from country to country, finding your bearings isn’t always easy. Especially when you’re looking for something reminiscent of your homeland to move into…
[powerkit_collapsibles]
[powerkit_collapsible title=”COSTS” opened=”true”]
Bungalow size: 125 sqm
Extension size: 126sqm
Plot size: 0.18 hectares (1,800 sqm)
Construction cost: £102,000
Total cost, including finishes, fees and rent: £135,000
[/powerkit_collapsible]
[powerkit_collapsible title=”BUILD SPEC”]
Construction type: blockwork with 150mm cavity
Insulation: walls cavity fully filled with EPS graphite beads, roof 120mm rigid mineral wool sheet above the rafters and 150mm mineral wool between the rafters, floor 60mm rigid urethane
U-values: walls 0.19 W/sqmK, roof 0.14 W/sqmK, floor 0.36 W/sqmK
Windows: Double glazed with thermally broken sustainable hardwood frame, overall U-value 1.4W/sqmK
[/powerkit_collapsible]
[/powerkit_collapsibles]
Ten years ago, Philly and Danny Bayston moved from Oxfordshire, England to County Armagh. “Danny got a job and that was our sole reason to relocate,” says Philly. “We didn’t know anyone when we got here.” They set about finding a period house as they had lived in a terrace of thatched cottages back in England and hoped to recreate some of that magic.
New house, new friends
“Moving here was a culture shock, all the houses were new! We wanted something old but all we came across was modern,” she adds. “The oldest house we could find for sale in the area and that we could afford was built in 1933, which really isn’t that old. It had an original pebbledash front and the back had been extended twice over the years. The original bungalow only had four rooms.
“It was a fabulous site, 1.5 miles from town, south facing, and all you could see for miles were fields. Despite the flat roof extensions at the back, which we knew would eventually cause us trouble, we decided this was the house for us.”
A few years later, evidence of damp and rotting roof timbers in the extensions started to become apparent. “Every now and then we spoke of what to do with the house, ‘what if we were to change it?’, but never took it any further,” says Philly. “Two things made the project happen, we inherited some money (we didn’t want to take out a mortgage) and a friend of ours is an architect; I saw her drawing up some plans for a mutual friend and I was hooked!

“We would have never randomly engaged a designer, I would be reluctant to put that level of trust in a stranger. Danny and I had seen our architect build her own house and it’s fantastic. Once we were happy to go ahead and do something about the bungalow we decided to talk to her more seriously. We wanted lots of glass, light and air, and a bit more space; basically what we had but nicer! We left it up to her and played around with the ideas she came back with.”
From the beginning it was clear their architect was to take charge of the project up to completion. “We asked her to project manage the build, we had no experience and weren’t inclined to take on the challenge,” explains Philly.
“A friend who knows both of us could tell it was definitely her style, I was happy to go with it as I don’t have the attention to detail she has. She’s very precise, really knew how the finished design was to look and communicated that to the builder. She also chose the lights and did the lighting schedule, but didn’t do the colour scheme. We had our own ideas for that and working with a blank canvas was quite enough of a challenge!”
Side by side
“Initially we were going to stay with the style of the original building and even keep some of the extensions; we didn’t want to knock it all down because much of it could be reused,” says Philly. “We thought of removing the roofs and use the base to build on top of. We were also going to add an extension at the side.”
This first set of plans were rejected by the planners because there wasn’t enough separation between old and new. “The house can’t be seen from the road and there are a lot of mature trees to hide it, and in fairness it’s not that old or especially special, but the planners wanted there to be a clear divide,” continues Philly.
“So we went back to the drawing board with a complete demolition of the extensions. The plan was to start afresh with a contemporary new build, separated from the cottage by a glazed link with a low level roof, and this was approved.” The design allowed the cottage to sit as an independent entity from the public road while the materials and external finishes reflect those used in the original bungalow.
The barrel vaulted ceiling with concealed lighting above the kitchen/dining area is reminiscent of traditional barn shapes while the oak reveals and oak sills sympathetically frame the views of the garden and mature Scots pines.
“With a brand spanking new extension, we felt the bungalow needed to keep up. We decided it all had to be done together. The architect reconfigured the circulation of the existing bungalow which enabled us to make a bedroom bigger and re-orientate the bathroom. We also improved the electrics and decoration of the old house.”
The house wasn’t habitable during the works due to lack of space. “There were only two rooms left untouched and they were used for storage,” says Philly. “We rented for seven months, going over by just one month as compared to the schedule. There were delays due to getting things in, the new rooflight took ages to arrive from England, and the delivery of insulation was also late.” The build started in September 2011 and was completed in April 2012.
Cheapest can be the best housing style
The plans went out to tender and four quotes came back to the architect. “They say you should never choose the cheapest quote, but we had to! The extension was fixed price, but it was extra to mend the roof on the original house and for plastering, which we decided to do after we signed the contract.”
In order to save on costs they initially took out the landscaping work from the contract. “We just couldn’t possibly pay that much, the way we saw it was that tarmac is not essential!” With her friend and architect on site as project manager, Philly was happy to let the building works progress.
“I got regular updates from the architect, and because we had chickens living on the site I was up there every day,” she says. “When things got further along, the architect and I were far more often on site together. If something wasn’t where we wanted the builder would change it, he was very accommodating and good natured. Due to our forward planning with our architect, we actually made very few changes, only things like adding an extra light switch here and there.”
The builder had his own team but also had some hands-on involvement and was regularly on site. “We were very pleased with the results, and having a professional project manage it all gave us peace of mind,” confides Philly.
The builder suggested they change their boiler as it was old and inefficient. “We couldn’t afford to replace it and our architect advised that this may not be necessary – although the house was almost doubling in size, its energy demand would be reduced due to the improved specification of thermal elements in the walls and roof.
“So we decided to keep the boiler for as long as it would last and as the architect anticipated, our oil consumption has greatly reduced. The improved specification and the introduction of heating zones, with thermostats upstairs and downstairs, have made a massive difference to our bills. We filled the tank in January and there was still a third left in August, before that we would be filling the tank at least twice a year.”
As for the kitchen and windows, they were in the PC sum yet still came in on budget. “Our architect designed the kitchen and appointed a cabinet maker to do the job, and we’re very happy with it. I would say though that it was a good thing the architect was on site, he did need guidance.”
The kitchen was designed to sit under the mezzanine to allow the cupboards to run to the ceiling and provide better task lighting for the worktops. Bespoke integrated storage was incorporated throughout the house, including cookbook storage on the kitchen island.
 For the windows the architect had one supplier, the builder another. “We chose from the two options on the basis of samples,” says Philly. “We picked a pre-finished FSC-certified hardwood finish and they’re performing very well, we’re very happy with how they frame the views. Unfortunately the company has since gone out of business; there was a leak upstairs at the balcony windows and Danny had to fix it himself!”
For the windows the architect had one supplier, the builder another. “We chose from the two options on the basis of samples,” says Philly. “We picked a pre-finished FSC-certified hardwood finish and they’re performing very well, we’re very happy with how they frame the views. Unfortunately the company has since gone out of business; there was a leak upstairs at the balcony windows and Danny had to fix it himself!”
Budging on the budget
“I blanked out the cost! I’d started out with a lovely spreadsheet but it got too horrible so we stopped doing it,” says Philly. “We’d initially set out to spend about £80,000. However once the planners rejected our first proposal and we had developed the new build design that we wanted, to include a new kitchen/ living area, utility and three new bedrooms with mezzanine study, the lowest quote we received was for over £100,000.”
“I suppose it was naive to think that would be all we would spend – our initial budget was the cost of the builder only! Between the statutory fees, design fees, lights, tiles, solid oak flooring, bathroom fittings, kitchen, white goods, and so forth you can add a hefty topping. All in all we probably spent between £130,000 and £135,000, including rent.”
“The amount of money you have to spend seems, at the outset, enormous. This can make you feel like you have more than you actually do. I don’t regret getting high quality products at the beginning, I think it is important to build the envelope to the highest standard possible. Even so, by the end of the project we were taking out lights because we didn’t want to spend £70 on a fitting!”
“Everybody told us it would cost more than we thought, and to our dismay it certainly did! We couldn’t help it. We’d worked hard to get everything as right as we possibly could and sometimes that meant spending a bit more than we’d intended. It all adds up in the end.”
Changing the scope of the project at the beginning increased its value and the resulting additional space was gained very economically. Overall, and most importantly, it all came in
on budget.
Due to this change of plan and resulting financial strain, Philly says it’s not a process she enjoyed. “But it now makes me happy every day! The big open plan room is beautiful, it’s the most amazing space, so light and airy. You get fabulous views no matter the weather.”
The only tweak she can think of has to do with the size of the dormer window in the upstairs hallway. “I’m now a big fan of replacing walls with windows!” Long gone are the days of the thatched cottage…

