Being close to your family is one thing, it’s quite another to let them build your house! David and Mary McDonagh of Co. Mayo did just that, and they haven’t looked back since…
[powerkit_collapsibles]
[powerkit_collapsible title=”BUILD SPEC” opened=”true”]
Construction type: blockwork
Insulation: PIR board in floors, walls and green roof, fibreglass in the other two roofs
Windows: triple glazed, timber frame cladded with aluminium
BER: A3
[/powerkit_collapsible]
[/powerkit_collapsibles]
Like many young couples, David and Mary decided to rent for the first year of their marriage, in order to give them the time to decide what to do about setting down roots.
“My brother had just bought a house on quite a bit of land and he planned to renovate it,” says David. “We ended up renting it from him – a year turned into eight and our first bundle of joy was on the way. That’s when we realised we were comfortable to stay in the area and decided to build on family land that was made available to us.”
[adrotate banner="57"]The site was in fact just 75m from their rented accommodation. “From a distance we could see where we would build. We knew what it was like living in the house we were renting and didn’t want to be worried about being able to see into the new house – we had to make sure we provided privacy for both.”
Design process
At this point they set off looking for someone to help them with the design. “We knew what we wanted on the inside but not the exact layout, nor did we have any idea of how it should look from the outside. So we came up with a wish list and requests, it filled two pages! Light, warmth, space and also plenty of storage space – that was pretty high on our list.”
“We also wanted concrete, not timber frame, that was a personal thing, and to be energy efficient and make sure the house would have a minimal impact. The overall aim was to get an A-rated BER and so the design followed the sun, as is good practice.” David and Mary also made an effort to source everything locally and ensure it was made in Ireland too, apart from the renewables which had to be imported.
The architect was recommended by David’s uncle and three brothers who together own a construction company. As building contractors they too had come across the practice and agreed they were very good to work with. “Our first conversation with our architect filled us with confidence,” says David. “It made us very comfortable that they understood our needs and desires.”
“The ideas they came up with for the external look of the house gave rise to a lot of discussion, some elements were in the right direction, others not. They suggested cladding quite a bit of the outside in zinc but we didn’t feel that’s where we wanted to go. It was a very interactive process, and quite fun as both Mary and I know what we like.”
Planning also went very smoothly thanks to their architect’s input. “We left all of that to them, including the preplanning discussions. The conditions the planners came back with were quite standard, there really were no issues.”
The tenderless build
“It was perhaps a bit of an unusual situation in that when we started talking with the architect we knew who would be building it,” says David. “My brothers would be managing the build, so there was no worry about tendering.” With established relationships in the trades, David knew he’d get an efficient and quality build
from them.
“We wouldn’t be handing it over to them unless they could do the job very well. They made it very easy, and we’re not hands off clients! We’d pass the house every day and stop in to check on progress.”
The house is in fact one that was devised for all of the family in mind, everybody from the grandparents to the younger generations have a cosy space to be in.
“I know working with a relative can mean things can become quite strained but we grew up close, and our relationship hasn’t changed. As with any other job, they had to get in and out, and do it right, because it’s not something you want to keep coming back to. All I can say is, we’re on more than speaking terms!”
The schedule was delayed due to bad weather. “It took two years to build because when we started off we had a harsh winter and we decided to leave the site until the spring. We’d only done the groundwork and subfloor at that stage and felt it wasn’t wise to start the block work in the snow!,” adds David.
“The following winter was just as harsh but thankfully by that stage we had everything closed up. When we started we had one boy who was one and a half and by the time we moved into the house we had three boys!”
The Mc Donaghs broke ground in February 2010 and moved in February 2012.
Green fingers
“We kept the architect on board for the construction drawings but also to get their input throughout the build,” adds David. “I’m not a construction professional, so when doing different things like insulation or airtightness, it was helpful to get the advice and follow up from the architect. The sections where we made it airtight were tricky.”
“We also had to make a lot of choices, heat recovery ventilation being one – we used round ducting instead of rectangular to make it more efficient and less noisy – and of course heating.”
“We were very drawn to a geothermal type of solution and the decision was to use it. We have boreholes due to the ground conditions as there’s quite a bit of bogland on the site and that doesn’t work for the horizontal collectors. To show you how variable the ground conditions are, one borehole hit limestone at 14ft, and the other one 40ft away hit it at 42ft!”
“The underfloor heating is very comfortable, the temperature is kept at a nice constant level. And I like the fact that we only have one energy bill, which comes to about €1,600 per year, including lighting, heating and cooking.”
“Thanks to the underfloor heating we don’t even have to light the stove but we knew we wanted one for the look of the flame. We put in an insert which has a dual aspect, front and back. We don’t light it very often though because of the solar gains. Still, in winter it’s nice to have a fire, it’s a mental thing more than anything else.”
“As the floor is basically our radiator, we chose stone tiles, good thick 20mm ones. In most bedrooms we have semi-solid flooring with an oak finish. Underfloor heating was installed both upstairs and down, as the upper storey was built with concrete” adds David.
“GGBS cement was poured on the upper floor rather than using a precast slab, this was due to the design which has a void in the dining area. All of the supporting columns were also poured but the engineers hid them behind the walls so none are visible anywhere. We have a cantilever over the ground floor, spanning one metre. Pouring the concrete may not have been the fastest solution but it was the best one from an engineering point of view.”
Hot water is also supplied by the heat pump, supplemented by three flat plate solar panels.
Electrics
“We asked our architect for a lighting plan, and they had some suggestions we weren’t too sure of. For instance they recommended we use light wells in the kitchen, recessed in the ceiling. We saw these in his own house and it looked great, a small reflective tube can bring in much more light than I imagined. So we went for it and it works really well in our house too.”
“It was an extremely positive experience, I have to honestly say we would only change the location of one of the light switches.” “We also put in a home automation solution with a full system in the living areas for TV and media, as well as in the guest bedroom, master bedroom and bathroom. Our three children’s rooms are wired up but we haven’t put the systems in them yet.”
“We also put in a home automation solution with a full system in the living areas for TV and media, as well as in the guest bedroom, master bedroom and bathroom. Our three children’s rooms are wired up but we haven’t put the systems in them yet.”
“You can do everything from either the remote control or your phone/tablet, it’s the same type of remote for the entire house and each room has its own. It’s a great asset, I especially like being able to listen to the radio in the shower in the morning.”
There are no sharp edges inside the house, it’s very comfortable, and we get sunlight throughout the day.
Interior/Exterior
“Due to the underfloor heating we had made decisions about the flooring and we built on that for the interior design. The architect helped us with the colour palette and to confirm our ideas, including which doors to get, which skirting boards to choose and he gave us insight into how it comes together.”
“There are no sharp edges inside the house, it’s very comfortable, and we get sunlight throughout the day. The colour scheme is cream/brown as there’s open and enclosed spaces so we wanted to draw a line with the colours.”
The stone cladding is a dry stone type, and there are no visible joints. “We got Lacken stone from North Mayo; it has nice variations in colour and helps the house sit in the landscape. The smooth plaster finish stands out from the stone, providing contrast.”
David also chose to collect rainwater. “All of our wcs and washing machines are supplied by the rainwater harvesting system. Working in industry I know that water is a scarce resource, and expensive to supply, so investment was a natural choice from my point of view.”
“The rainwater is collected in a tank underground and is then pumped up to a separate tank in the attic, feeding the wc/washing machine circuit. The impurities settle at the bottom of the tank. Maintenance is minimal – I just have to take a hose to the supply filter a couple times a year.”
The connection with the outside is also made via the flat roof. “The layout and design called for a flat roof, and we liked the idea of a grass roof with one of the windows looking out onto it. Beyond the sedum you can see the natural bog with heather. As the seasons change, so does the landscape and the roof, they do so in unison. It’s really a nice way of joining the two.”
“The living roof absorbs water and acts as a natural insulator, so what started off as an aesthetic choice became a requirement because of the insulation. On the underside of the roof we also added man-made insulation, the highest point contains 160mm of PIR board and the lowest 120mm.”
“While we wanted a lawn for the kids, we made sure the part of field that was peaty would revert back to its natural bogginess. The habitat hasn’t been disturbed, we have hares, pheasants, you name it!”
The final word for David is to hire the right architect. “While it may appear you’re paying an architect to do something you can do yourself, it’s far more beneficial to have one than hiring someone to just draw up your plans,” he says. “They will bring so many good ideas to the table, you can say yes or no but they will always have loads of ideas to throw at you!”

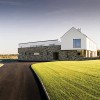
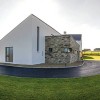
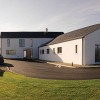
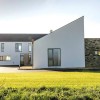
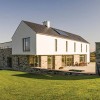
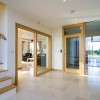
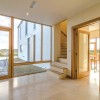
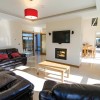
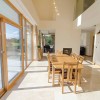
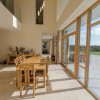
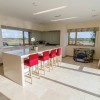
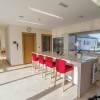
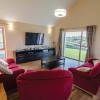
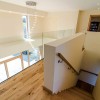
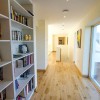
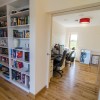
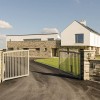
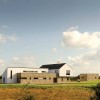
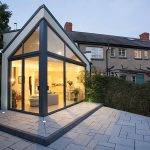
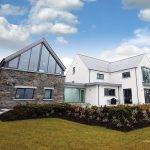
4 Comments