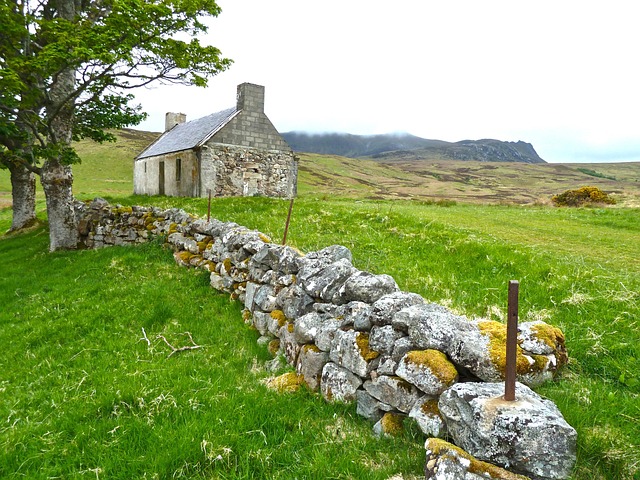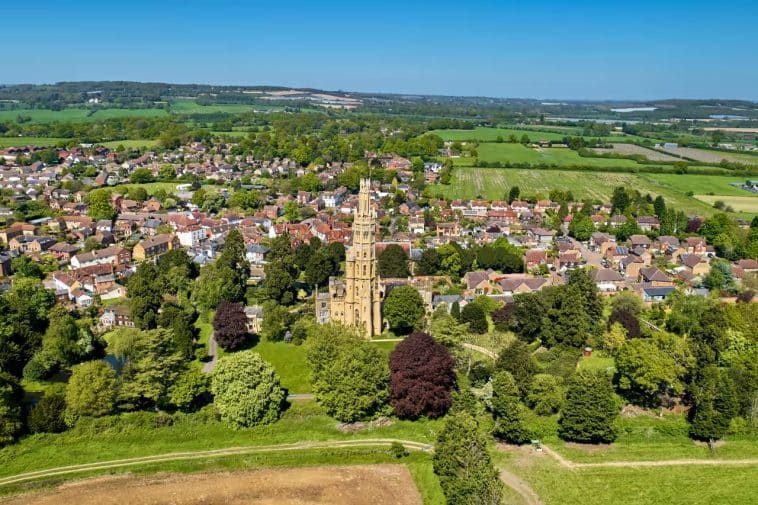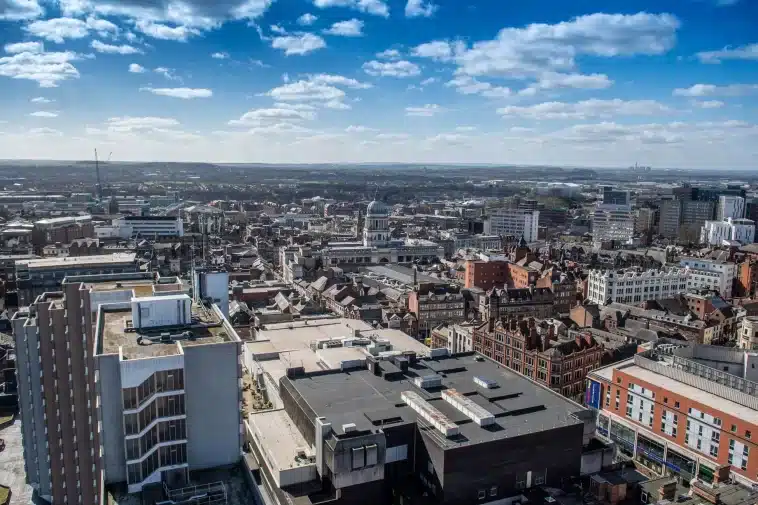If you’re building in Ireland, this is where to start if you’re renovating or extending an old farmhouse.
In this article we cover:
- Should you visit an architect or mortgage broker first?
- What steps are involved in renovating an old farmhouse
- Common pitfalls with solutions
Q: I’m renovating an old farmhouse. Where should I start and what do I need to have/know before going to an architect, e.g. should I visit a mortgage broker first?
It can be useful to get an idea of what you can borrow before starting, as there is a lot to consider when tackling a renovation.
One of the most stressful things you can do is to set out on a renovation project without enough budget to complete it, so yes it is a good idea to approach lenders to know how much you can borrow. It can also help to set the parameters as it can be difficult to know where to stop with renovation projects.
Aside from the budget, the first thing to do is start to compile a brief of what you want to achieve; the space you need and the problems which need solved. Can this be achieved in the existing footprint or do you need an extension?
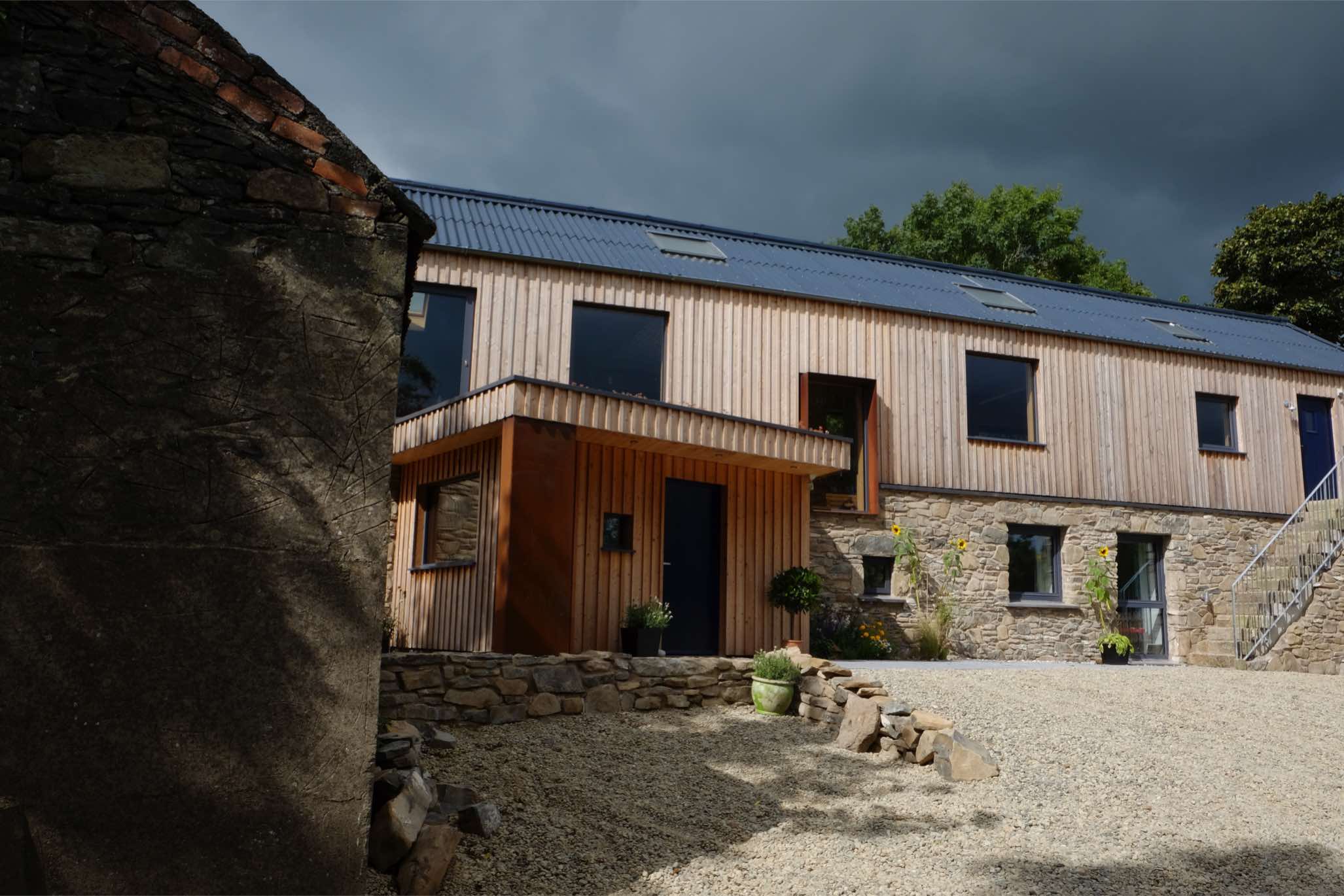
The next key thing is to establish if any of the building fabric needs repaired or replaced. Items like the roof, guttering, render and lead work may need replacing. Windows and doors are a big ticket item but can be easily priced with a window company to give you an idea of the cost.
You may need some expert advice at this stage to make sure you get to the root of the problems and don’t just end up papering over the cracks – quite literally.
It’s also worth considering what can be upgraded or improved.
Ventilation of older houses is often poor as owners over the years have tried to reduce draughts and in so doing reduced the natural ventilation which, while unpleasant, actually helps to get rid of moisture.
A mechanical ventilation system with heat recovery (MVHR) could be a good way to improve air quality, reduce damp problems and make the house more energy efficient, but with this system you do need to achieve a good level of airtightness to allow it to run efficiently.
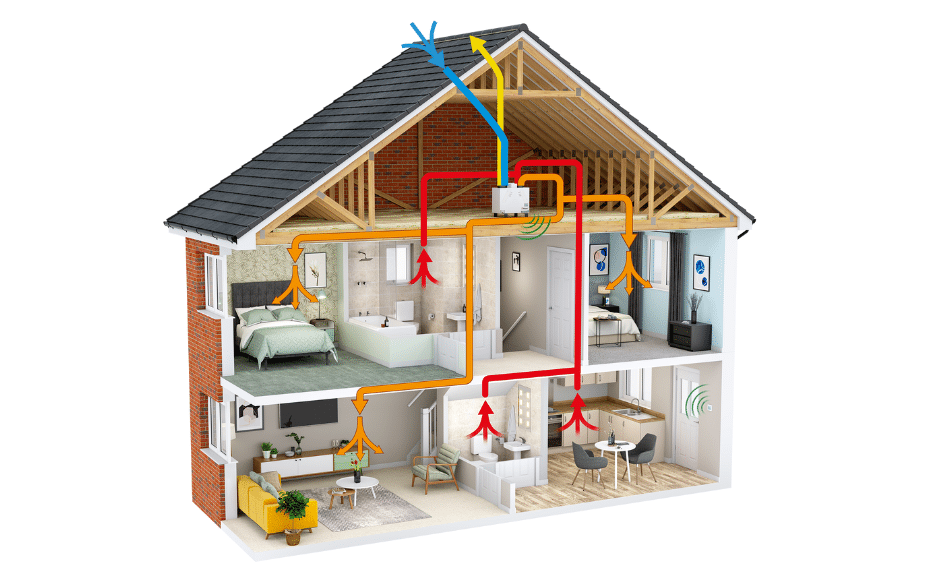
It can be worth looking at external insulation; but it doesn’t suit every house. Where the exterior of the existing house is rendered, it can work well as this finish can be easily added on top after the insulation is installed. Where the walls have exposed stone or brickwork the only options would be internal insulation. However it is key to ensure the walls can breathe and a natural insulation such as wood fibre boards with a lime plaster to the inside can be a good solution allowing moisture out of the walls and keeping the walls healthy.
It’s essential to ensure the roof is watertight and renew any dubious flashing and lead work. Chimneys can often be a big problem area and if these are leaking or need rebuilt, be sure to use a welded lead tray to ensure no water can get through.
Don’t panic if you find the old farmhouse has no foundation. If you are in doubt a trial hole can be dug at the base of the wall to expose the foundation and what it’s sitting on. Often thick stone walls were built directly off the clay and their thickness 400-500mm will provide enough support; but with this in mind don’t plan to add extensions or another storey which will add significant weight on the existing walls. Always seek advice from a structural engineer and look at solutions which are free standing or lighweight.
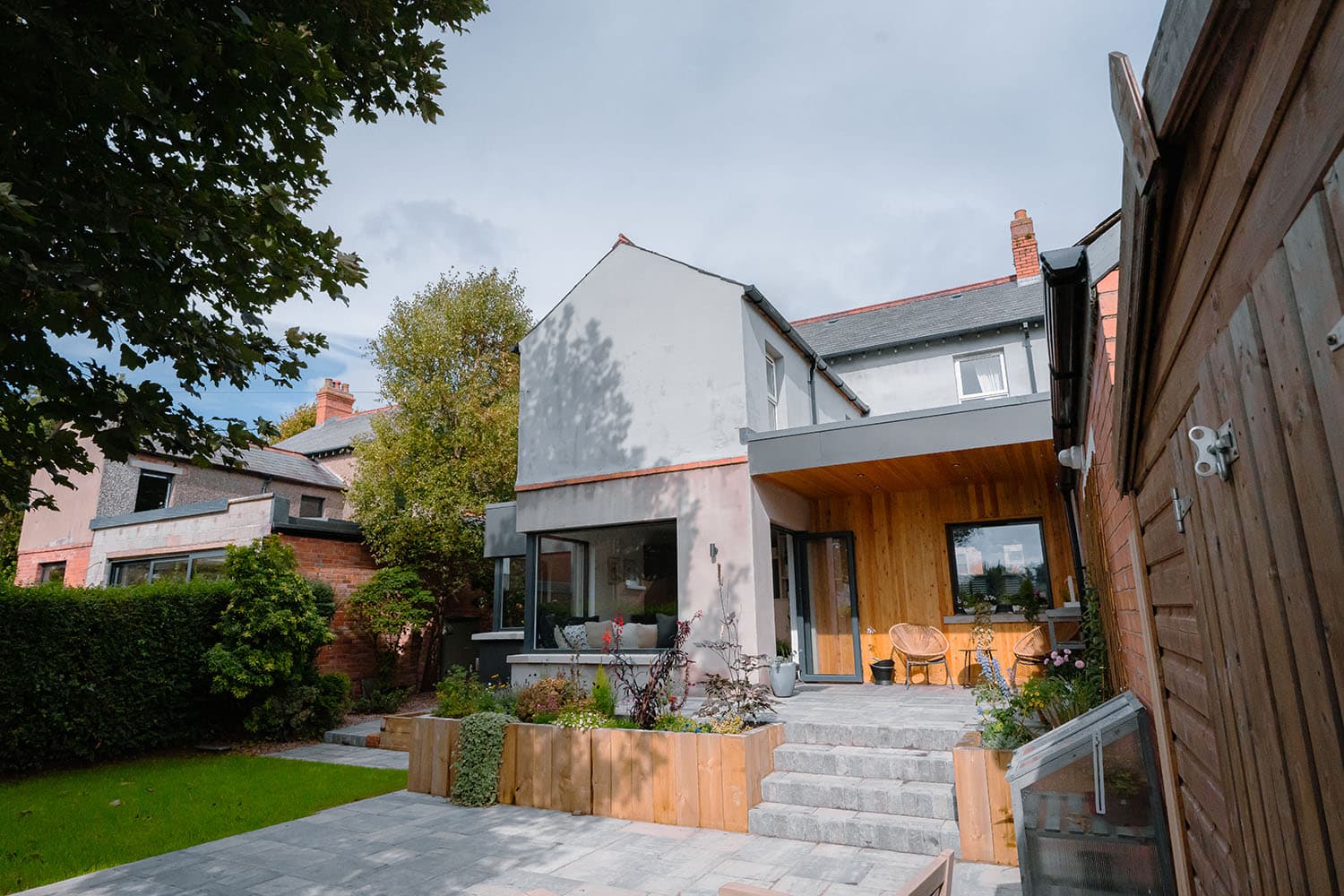
An extension can contrast beautifully with an old farmhouse which can bring together the best of both worlds; providing modern living space, light filled and open, alongside the cosy intimate spaces of the older house.
This mix of old and new can give opportunities to modernise without losing the character, history and beauty of an old property.

