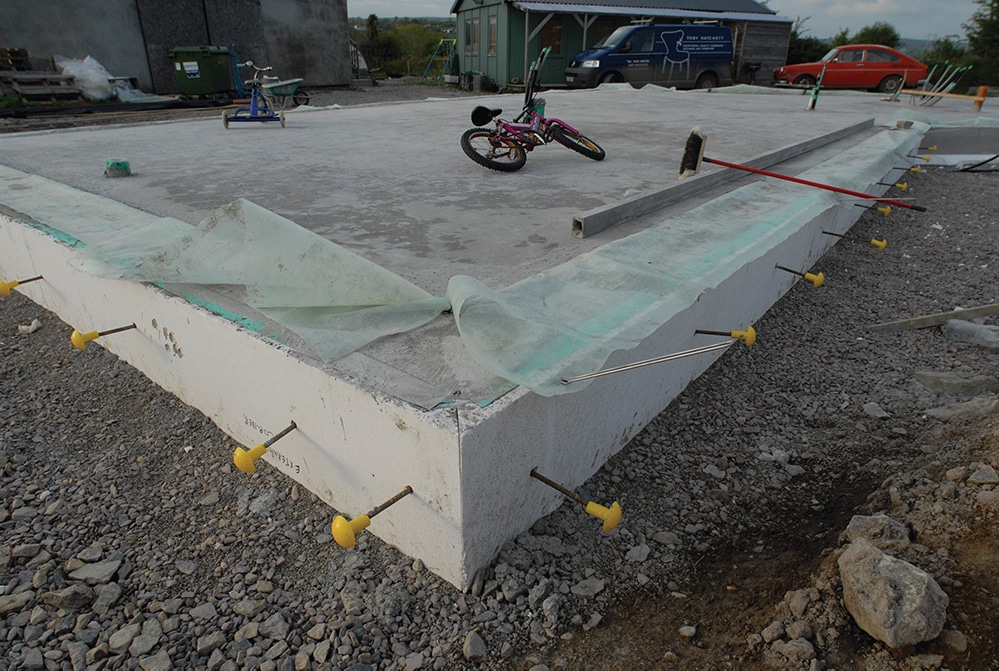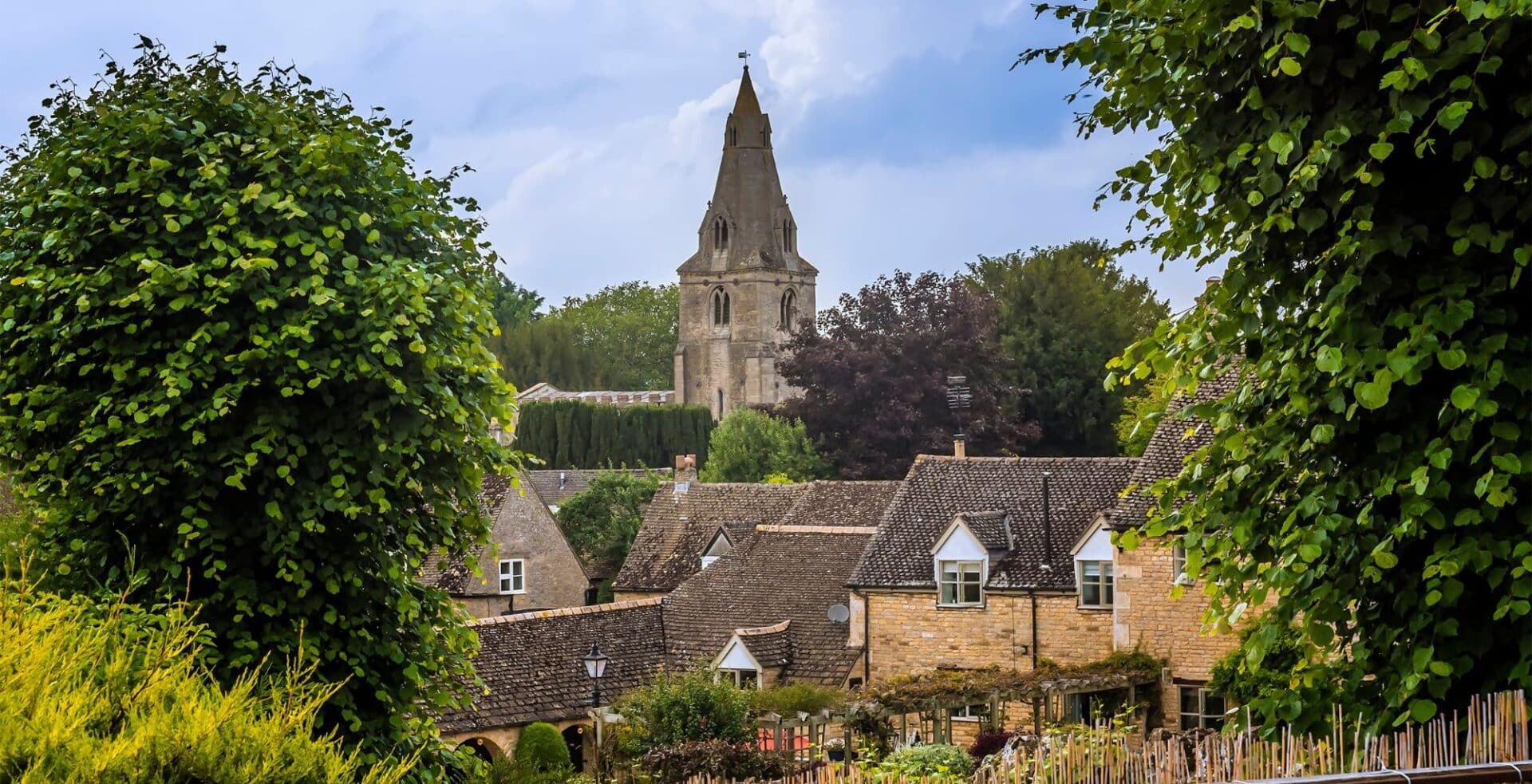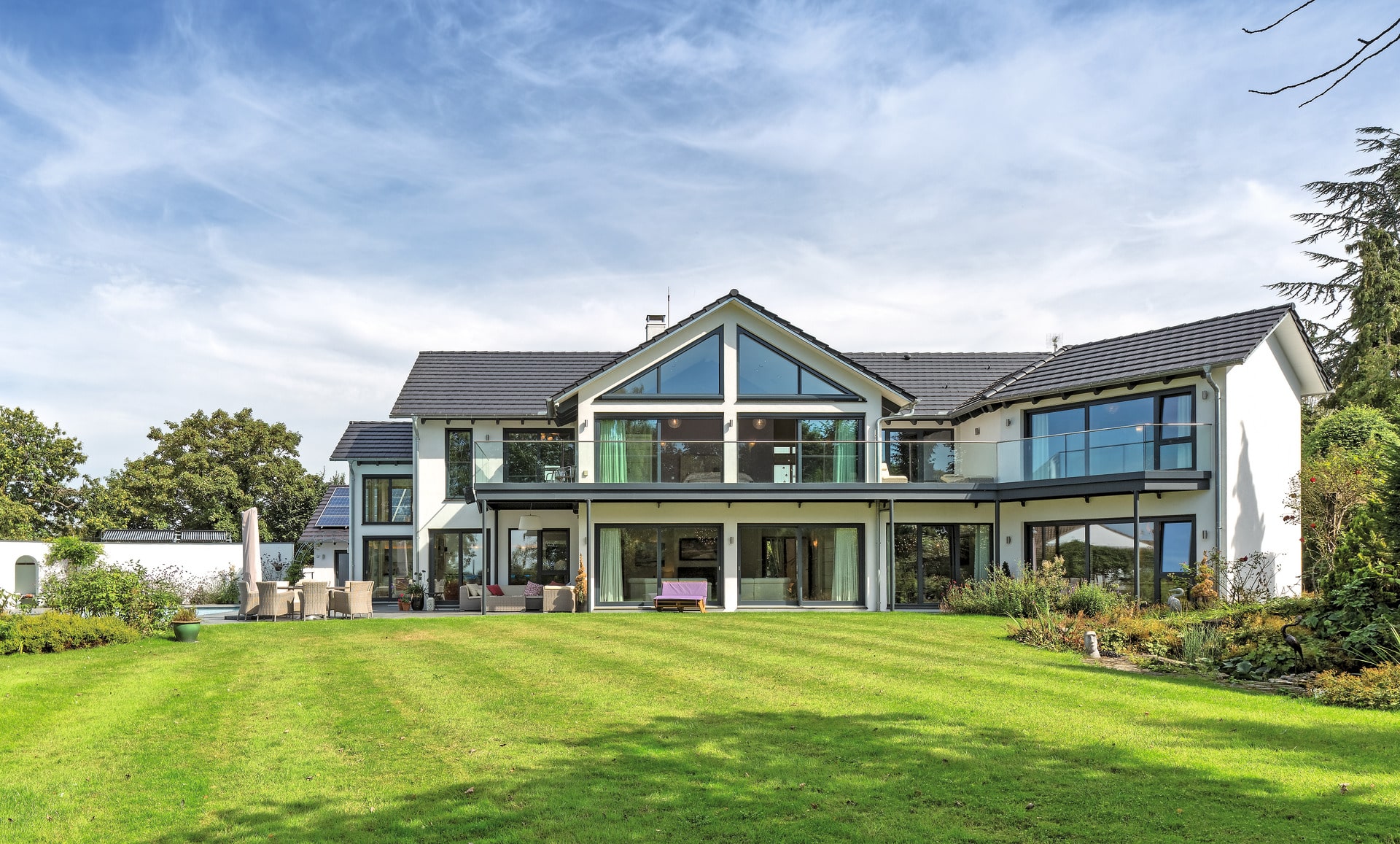It is the flat structural surface that goes on top of your foundations.
This often includes hardcore (stone filling material), then blinding (sand or weak concrete to provide a level working surface), radon barrier with sumps (where sumps are necessary), and then a thick (often 100 to 150mm reinforced with steel mesh) concrete slab to support the weight above.
Once the house is weather tight, above this will come the board insulation (usually in two layers to allow to run services in the first thinner layer; this can be a DIY job but time consuming), then underfloor heating pipes (if any, and usually installed by plumber) and a screed (“liquid”/hemihydrate which requires sanding to remove laitance, or concrete) for the finish on top. There are thermal screeds that combine the insulation within the screed.
Some self-builders argue there is no need for a concrete slab, placing the insulation above the radon barrier directly and covering the underfloor heating pipes with a thick concrete screed.
Check your specific requirements and compliance with the building regulations with your engineer; as a rule of thumb the thicker the screed the slower the response time to heat up the room with underfloor heating.











