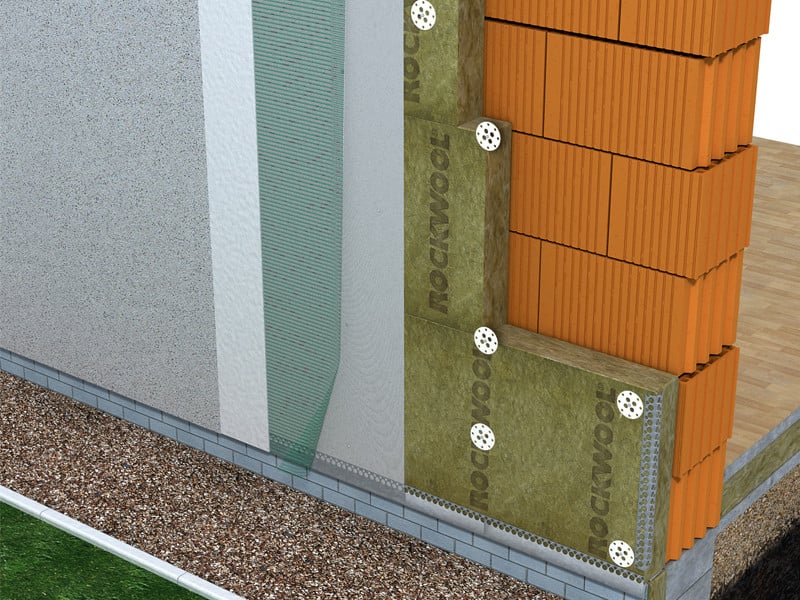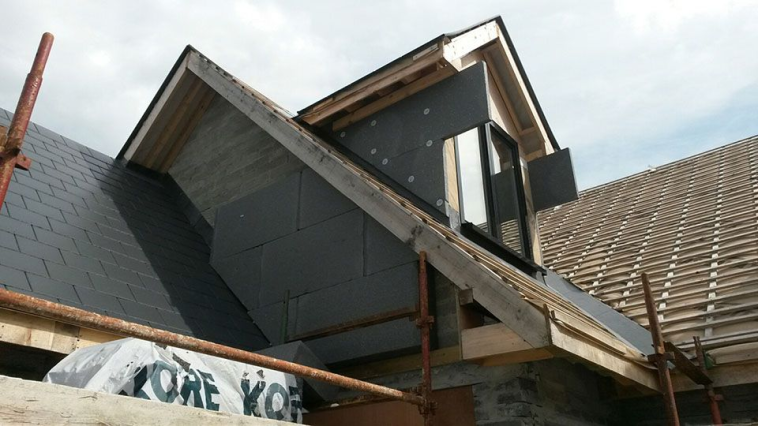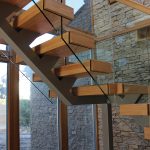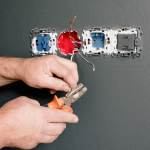Your guide to planning for, and installing external wall insulation for homes in the UK.
In this article we cover:
- What is External Wall Insulation
- What buildings it is suitable to
- How much it costs and what grants are available
- How much insulation do you need
- Do you need planning permission
- How to find a supplier
- Tips on site during installation
- Watchpoints
External Wall Insulation (EWI), also known as ETICS (External Thermal Insulation Composite Systems) is a method of insulating the outside walls of either a new or existing house and involves directly applying insulation panels to the walls of the building before finishing with a rendering system to provide protection from impact and weather.
While this method of insulating your home can be expensive when compared with other alternatives, it has lots of advantages including increasing thermal performance and improving the overall airtightness of the home by eliminating air leakage through the external walls.
‘…it has lots of advantages including increasing thermal performance and improving the overall airtightness..’
[adrotate banner="58"]
Compared to insulating from the inside, this method has the benefit of not reducing your floor area; you are also less likely to run into possible condensation problems as you are in effect adding a layer of protection from the elements where they hit. However having a professional supply and fit the product is the key to a successful installation – there are many systems to choose from but all are proprietary and the people fitting them will have followed training courses.

External wall insulation cost
A ballpark figure for the supply and fit of an external wall is roughly £100 /sqm excluding VAT. Every house is different and the circumstances in which the product is installed will have a bearing on cost; it’s advisable to get at least three quotations for your installation and compare like with like.
One common factor that can increase your quotation is the number of windows, as each window will require a sill section and additional work on the head and reveal details. In an existing house, having many fixtures and fittings on the walls will make the preparation work more demanding.
External wall insulation grants – UK-wide
If you are a homeowner in England, Wales or Scotland can get free external wall insulation through the Great British Insulation Scheme (GBIS) or the Energy Company Obligation (ECO4), but your gross annual income needs to be less than £31,000 or you need to be claiming certain government benefits.
Both grant schemes are accepting applicants until March 2026.
The GBIS scheme provides a full range of home insulation upgrades, including free external wall insulation. Apply for the scheme by visiting the official UK government website and filling out the online application form.
The ECO4 scheme is more of a legal demand placed upon energy providers throughout the UK that obliges them to create accessible options for domestic energy efficiency upgrades. ECO4 scheme also provides a wide range of home insulation upgrades, including free external wall insulation. To apply, contact your energy provider to learn more about qualifications, the application process and the grants you may benefit from.
Insulation grants in Wales
The Welsh Government’s Warm Homes Nest scheme provides free insulation upgrades to help low-income and other eligible households reduce energy bills and improve home warmth.
Eligible homeowners may receive:
- Loft insulation to prevent heat loss
- Cavity wall insulation for better heat retention
- External/internal wall insulation for solid walls
Homes with an EPC rating of E, F, or G are prioritised. The scheme aims to lower heating costs and improve energy efficiency, reducing fuel poverty in Wales.

Insulation grants in Scotland
The Warmer Homes Scotland programme provides free or subsidised insulation upgrades to improve home energy efficiency and reduce heating costs in eligible households.
Insulation grants in Northern Ireland
In NI the Affordable Warmth Grant Scheme offers a maximum grant of £10,000 for houses with solid wall construction but your gross annual income needs to be less than £23,000.

Can it be used on any type of house?
External wall insulation is most suitable for masonry walls that are of either solid construction or cavity wall construction. Not generally recommended for timber or steel frame walls or when the wall is clad with timber.
So which insulation should I use?
There are a number of different manufacturers of insulated panels and these generally come in the form of either expanded polystyrene slabs or mineral wool.
Look for certification logos or marks from recognised authorities on the product packaging or technical documents. These should include:
British Board of Agrément (BBA) Certification – Products with the BBA logo have been tested and approved for compliance with UK standards.
LABC Approval – Materials with LABC approval have been verified to meet safety and performance criteria.
The BBA provides guidance and a current list of Agrément Certified products, manufacturers and installers registered in the UK.
How much external wall insulation do I need?
This depends on the wall construction, the type of insulated panel and the finishes chosen. Building Regulations typically require around 100mm of wall insulation for new builds and approximately 50mm for existing walls.
Building regs and fire safety
In England, external wall insulation systems must comply with Approved Document L for energy efficiency and Approved Document B for fire safety.
Scotland follows its own set of regulations under the Scottish Building Standards. These are similar to the English regulations but may have stricter energy performance requirements.
Wales follows Approved Documents similar to those in England but with specific amendments under Building Regulations (Wales).
Northern Ireland has its own set of Building Regulations, which are largely the same with those of England, but they have local variations.
Following Grenfell Tower, stricter regulations have been implemented for fire safety in England. Materials used must have a fire rating of A2-s1, d0, or better.
Welsh regulations regarding fire safety also mirror England’s, especially after the Grenfell tragedy, focusing on the fire resistance of insulation materials.
In Northern Ireland, the fire safety standards also match England’s, but it’s important to check specific local fire safety regulations.
Do I need to secure planning permission?
Generally speaking, planning permission is not required, as it typically falls under permitted development. However, there are several important factors to keep in mind to make sure the project complies with building regulations and legal requirements.
If more than 25% of the exterior walls are insulated, the insulation must meet current building standards. The insulation material should aim to maintain a U-value of 0.30 W/m²K or better, which guarantees the home achieves good energy efficiency without exceeding maximum thermal performance limits. It’s recommended to use insulation with a thickness of 50mm to 100mm, which is typically sufficient to meet these requirements.
Most installations can go ahead without needing planning permission; however, there are exceptions. Listed buildings, homes located in conservation areas and properties in certain protected zones require mandatory planning permission. These properties are subject to additional regulations aimed at preserving their historical or architectural significance, which means that any changes to the external appearance, including insulation, will require approval.
Another critical factor is fire safety. The chosen insulation materials must meet UK fire safety standards, ensuring they are safe for use on external walls. It’s important to consider moisture control within the walls. Proper ventilation is necessary to prevent dampness, mould growth and potential structural damage from moisture buildup.
The structural integrity of the home must also be assessed. Adding insulation and cladding increases the weight of the exterior, so it’s important to confirm that the building’s structure can support these additions without compromising its safety or durability. If the insulation will project over a public highway or pavement, an oversail licence is needed, as the insulation will extend beyond your property line.
When it comes to aesthetics, properties in conservation areas or those with listed status will need to be carefully managed to make sure the insulation doesn’t significantly alter the character of the building. You should choose a cladding or finish for the insulation that balances both visual appeal and protective functionality.
If your home is a terraced or semi-detached property, it’s good manners to consult your neighbours before proceeding, as the insulation may affect shared walls, impacting their appearance or structural integrity. Also, a U-value calculation by a professional can help ensure the insulation meets your thermal performance goals and complies with building standards.
Installing external wall insulation can lead to significant energy savings and improve the comfort of your home. However, it’s important to consult with your home insurance provider to find out if you need to report the project, as it may influence your coverage. Additionally, take into account the long-term maintenance needs of the insulation and cladding to ensure they remain effective and visually appealing for years to come.
Before beginning any work, always contact your local authority to confirm that your project falls within permitted development guidelines and to ensure compliance with any local regulations.
On site
For existing homes, it’s important to make sure that all external wall surfaces are clean and structurally stable. The surface where insulation will be applied should be smooth and suitable for the material; any pebble-dash finishes must be completely removed before work begins. If the wall is of cavity construction, it should be checked to confirm whether the cavity has been sealed at the wall-plate level. Also, be mindful of external features like gutters, downpipes, gully traps and satellite dishes, as these will need to be carefully considered.
In the case of existing houses, these need to be removed in their entirety and re-fitted upon completion of the insulation layer. All surface mounted cabling must not under any circumstances be covered with insulation as this represents a fire risk.
The EWI installer is not permitted to move or relocate such cables and therefore must coordinate the work with the electricity supply company so that the cable can be unclipped from the wall, insulation installed and finished and then cable refitted within a suitable external duct. If the electrical meter cabinet is located within an area that is to be insulated then an extension shall need to be formed to the cabinet enclosure to allow the depth to be increased to match the finished face of the insulation.
Natural gas meter boxes, including the gas inlet pipes, isolation valves and meter box must not be covered or impeded by the installation of EWI. In advance of any work commencing it is advisable to contact the local representative of the gas company to determine what may be required in relation to the meter box and associated pipes.
If there is a flue pipe to either a gas or oil boiler then the terminal point of the flue must be extended and fire-stopping provided around the pipe.
External Wall Installation Tips
Carefully consider how the insulation is fitted around all windows and doors. Where possible the insulation should neatly meet the window frame so that there is a continuity of insulation.
The insulation should start a minimum of 150mm over the finished ground level around the house, or along the line of the damp proof course of the house. A proprietary starter track is formed at this level by the installer to dress the underside of the insulation. If no damp proof course is evident then an injected DPC should be introduced to prevent potential issues with rising damp behind the wall insulation.
At eaves level the insulation should meet the layer of insulation associated with the roof, so that there is a continuity of insulation at this junction. It is important that the required path for ventilation of the roof area is maintained and not blocked as a result of this junction.
Expansion joints need to be formed in the layer of external wall insulation to allow for expansion and contraction of the material over time. The exact placement and extent of these joints will depend on the product. With careful planning these can be arranged so that they form a considered part of the final appearance of the house.
Fire-stopping must be provided at the junction with a neighbouring dwelling so that there is no risk of external fire spread to an adjoining property. The material must be separated from a brick or block chimney by a minimum of 200mm from the flue pipe.
All fixings associated with the insulation layer should be formed in accordance with the product requirements to ensure the material is securely and safely adhered to the external wall surface.
Before applying the finishing render and associated reinforcing mesh, all existing windows and doors should be carefully protected. In sunny weather rendering work should be carried out on the shady side of the house to prevent the render drying out too quickly or unevenly.
Proprietary corner beads should be formed to all exposed and vulnerable edges and fully lapped with the reinforcing mesh.
When completed, the contractor who has carried out the work should issue a guarantee that covers the entire installation and associated performance of the work.





4 Comments