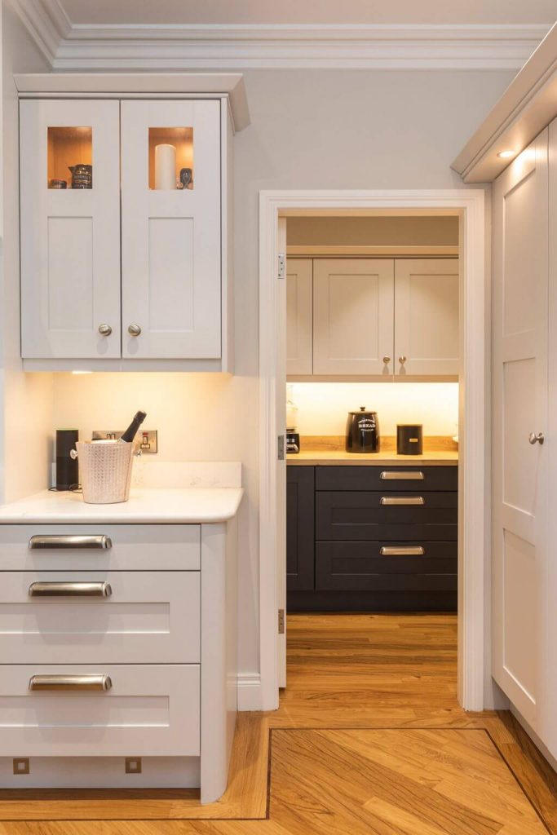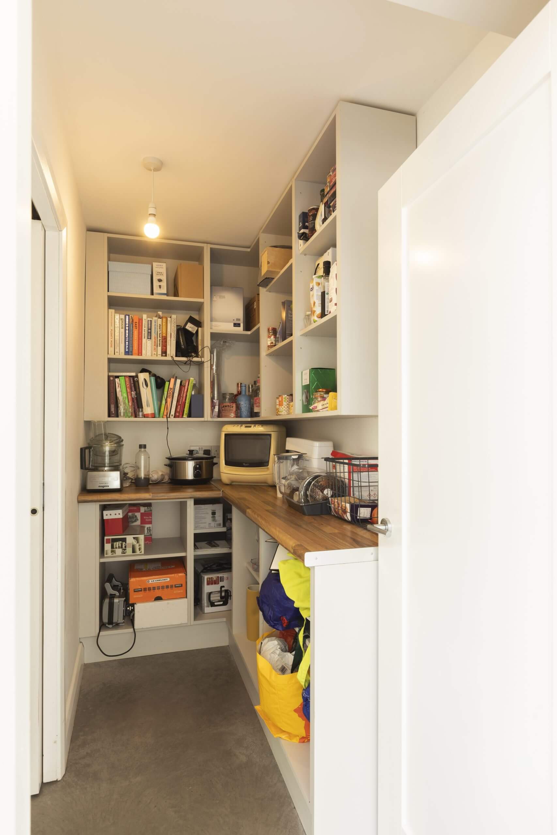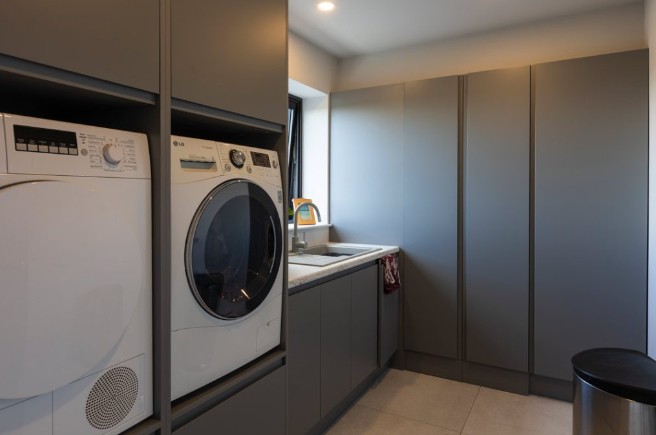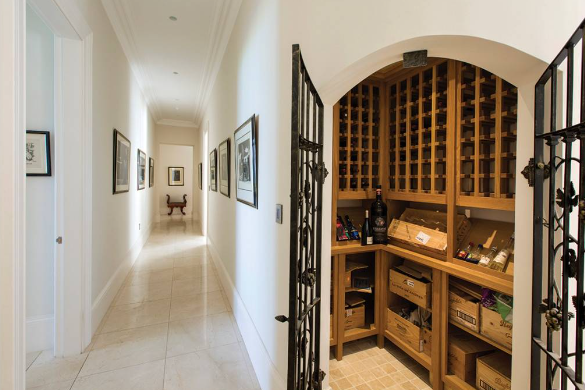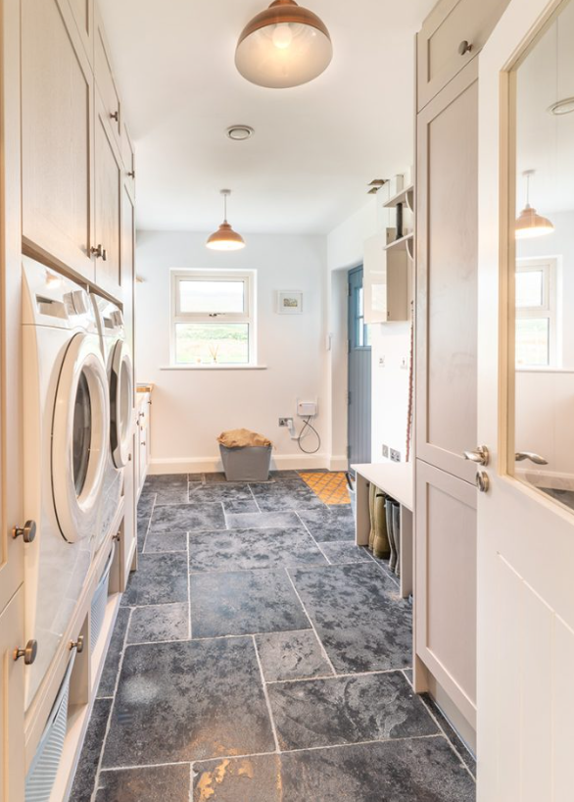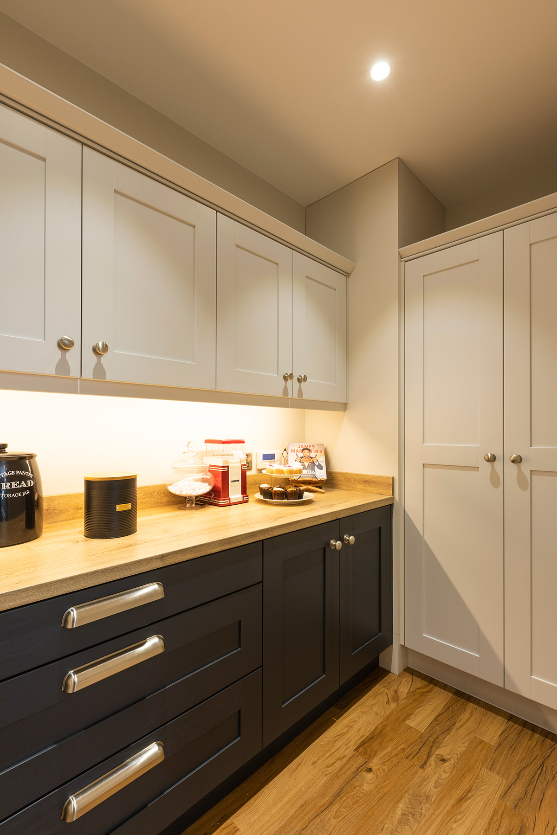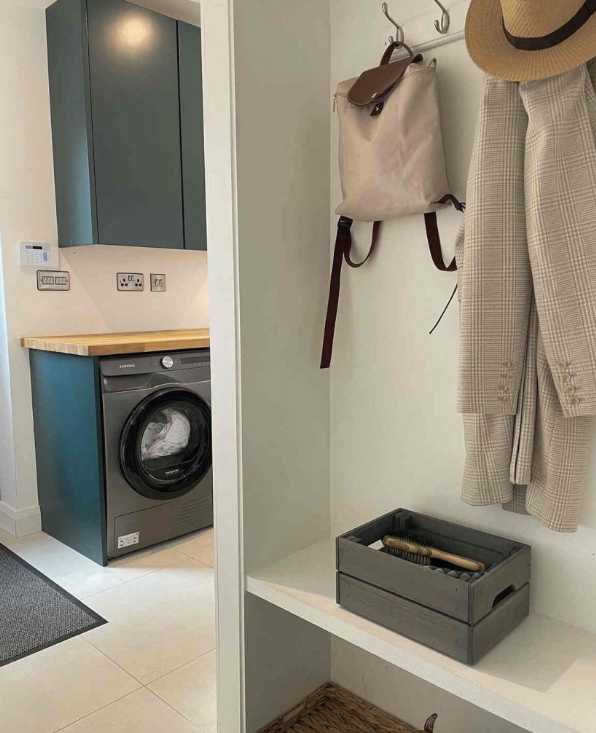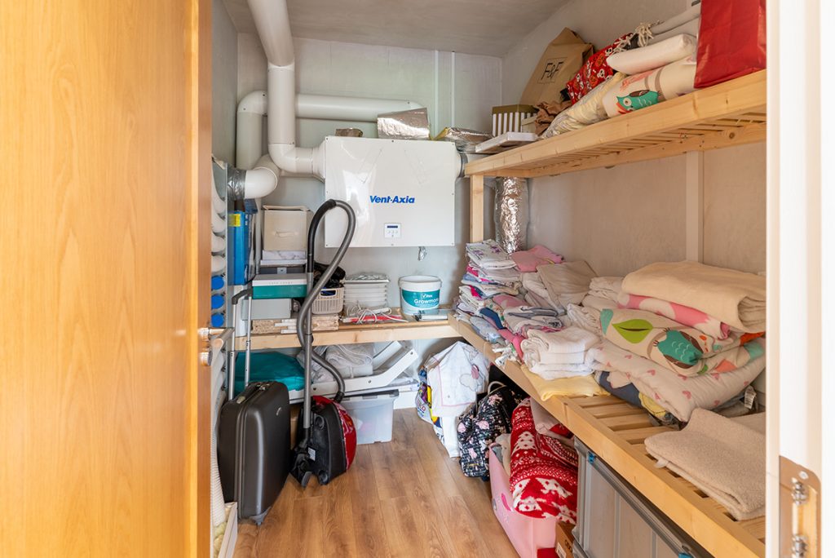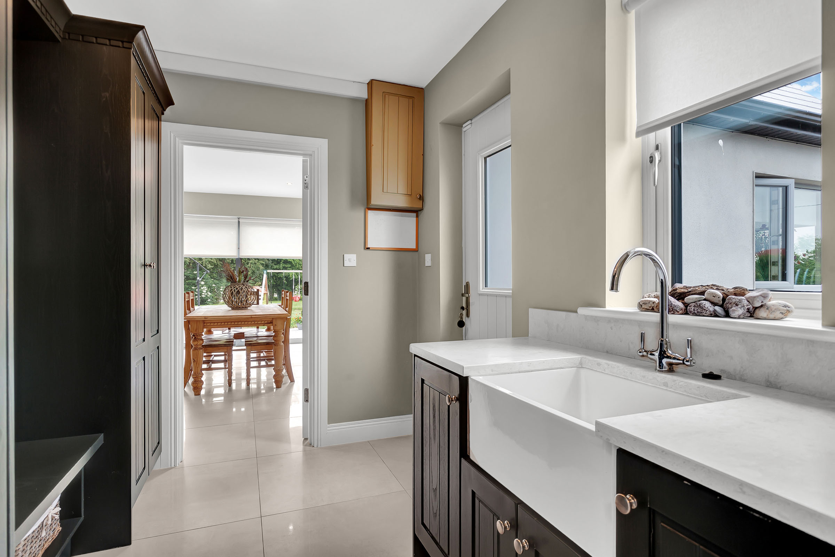If you’re looking for utility room inspiration, check out this round up of the latest trends from around Ireland.
In this article we cover
- Utility room design inspiration with images
- Top 3 utility room design tips
- Other uses for utility rooms you may not have thought of
Your utility room should be functional, stylish, comfortable and practical. Here we have all the inspiration you need to design one from scratch or upgrade the pokey one you already have.
Storage
Utility rooms offer a treasure trove of storage opportunities. Consider installing adjustable shelving units to accommodate various sized items. Wall mounted cabinets and hooks can effectively organise cleaning supplies, brooms, mops, and vacuum cleaners.
Labelled bins or baskets on shelves make it easy to locate and access specific items quickly. Use the vertical space with tall, narrow shelving units to optimise storage without taking up much floor space. Incorporate stylish storage solutions like wicker baskets or decorative boxes to keep clutter at bay.
[adrotate banner="58"]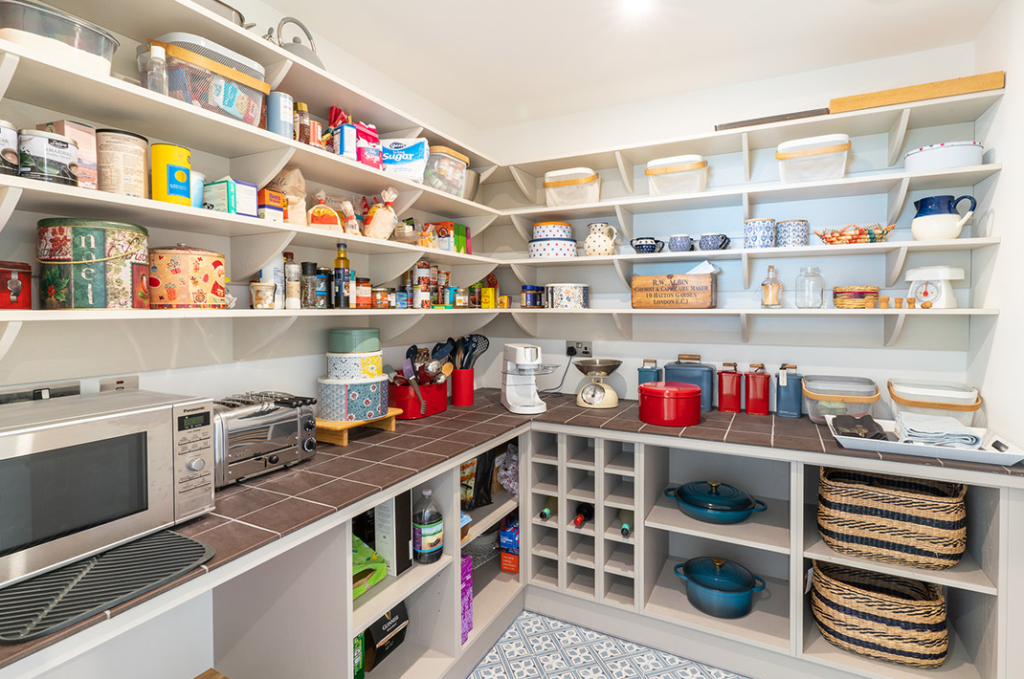
Appliances
Invest in appliances that prioritise efficiency and functionality. High efficiency washing machines and dryers not only save water and energy but also perform better.
For smaller utility rooms, consider stackable washer-dryer combos to maximise space. Adding a foldable ironing board on the back of a door or within a cabinet can save valuable floor space while keeping essentials easily accessible.
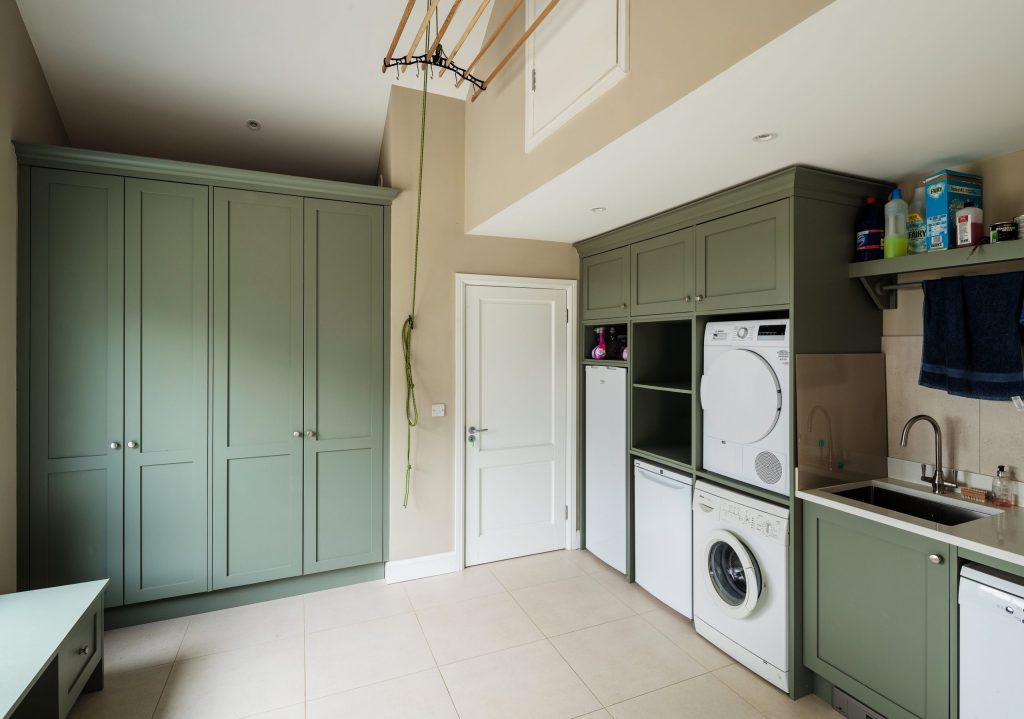
Adding plants
Bring in nature by placing indoor plants on shelves or windowsills. Make sure you choose a plant that likes the light levels it will get in the space, and one that does well in humid conditions.
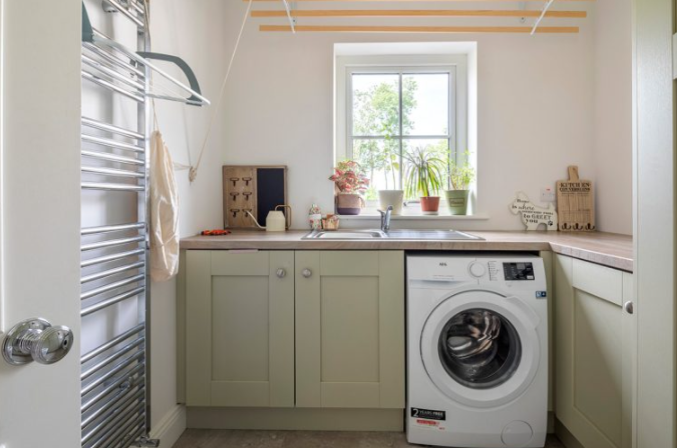
Wall and floor covering
Add personality and style to the utility room with simple yet impactful changes. Experiment with removable wallpaper or decals to add visual interest to the walls. Introduce texture and warmth with a colourful rug or runner.
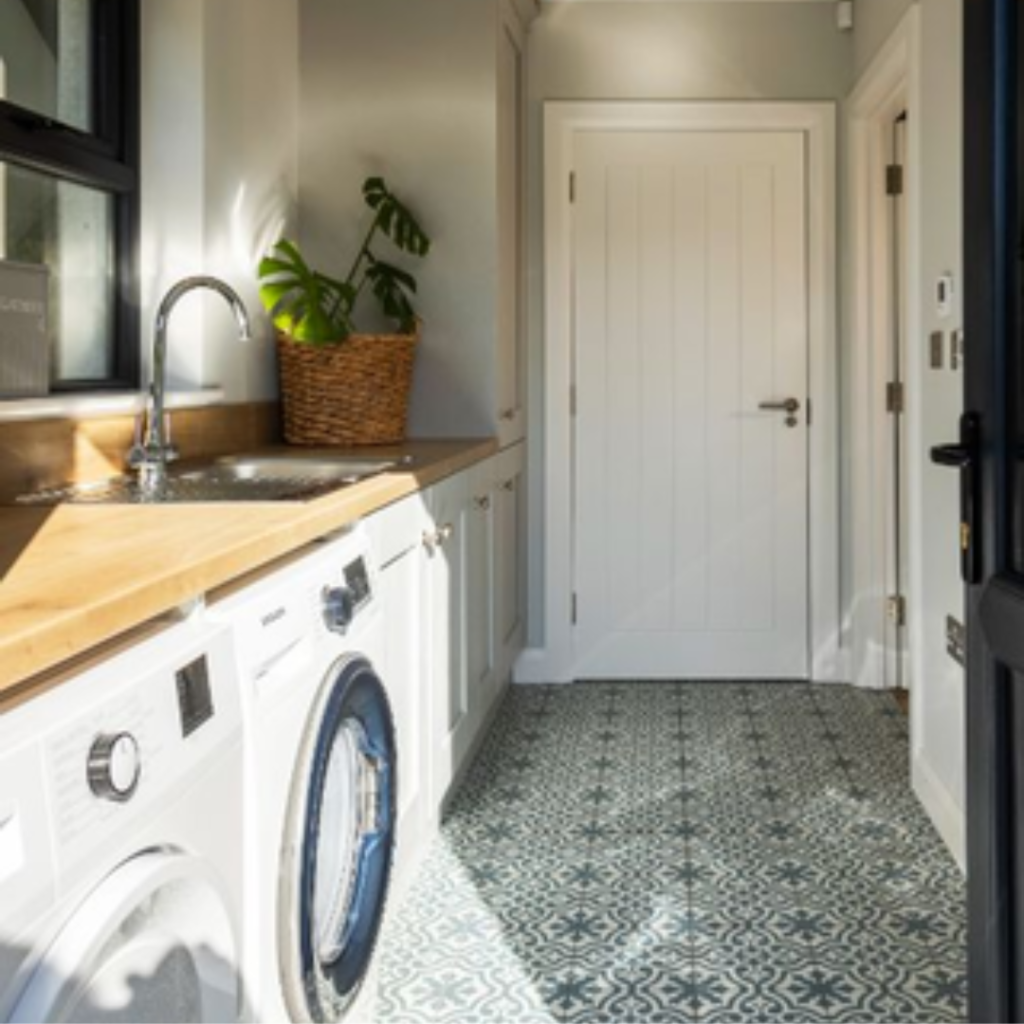
Seating
A padded bench with storage underneath serves a dual purpose; providing a comfortable spot to sit while also offering additional storage. Pair it with a small side table to hold a cup of tea or a book, creating a cosy corner for relaxation within the utility room.
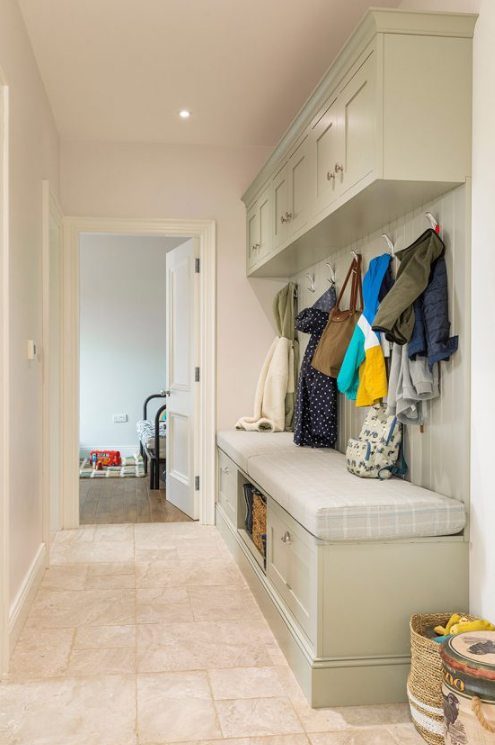
Lighting
As with your ventilation system, lighting is something to look at early on. Overhead lighting supplemented by task lighting in specific areas such as the laundry or workspace ensures proper visibility.
Consider motion sensor lights to illuminate the space automatically when entering. If feasible, maximise natural light by keeping windows unobstructed or using sheer curtains.
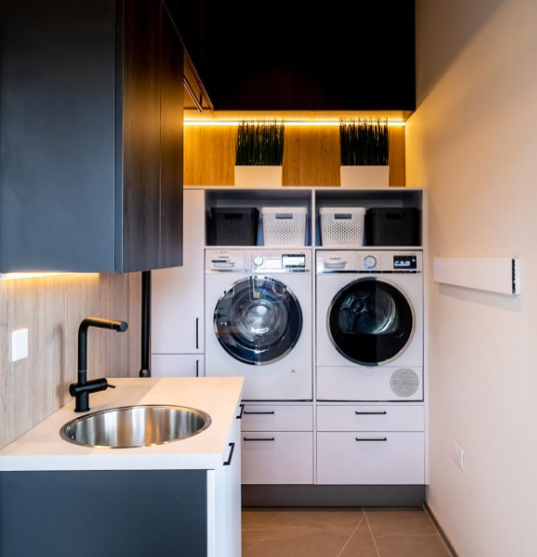
Shower area
If your utility room is doubling up as the back entrance/bootroom, adding a shower area might be of use, especially if you live in the countryside. Pet showers are growing in popularity for the same reason. The good news is, it doesn’t require much room to put in.

Dealing with moisture
If you are building new, chances are you will have a mechanical system to extract moisture. If you’re dealing with an existing home, an extractor fan will deal with the high moisture levels. Clothes horses are clunky and hard to get around; consider foldable options, or accordion types.
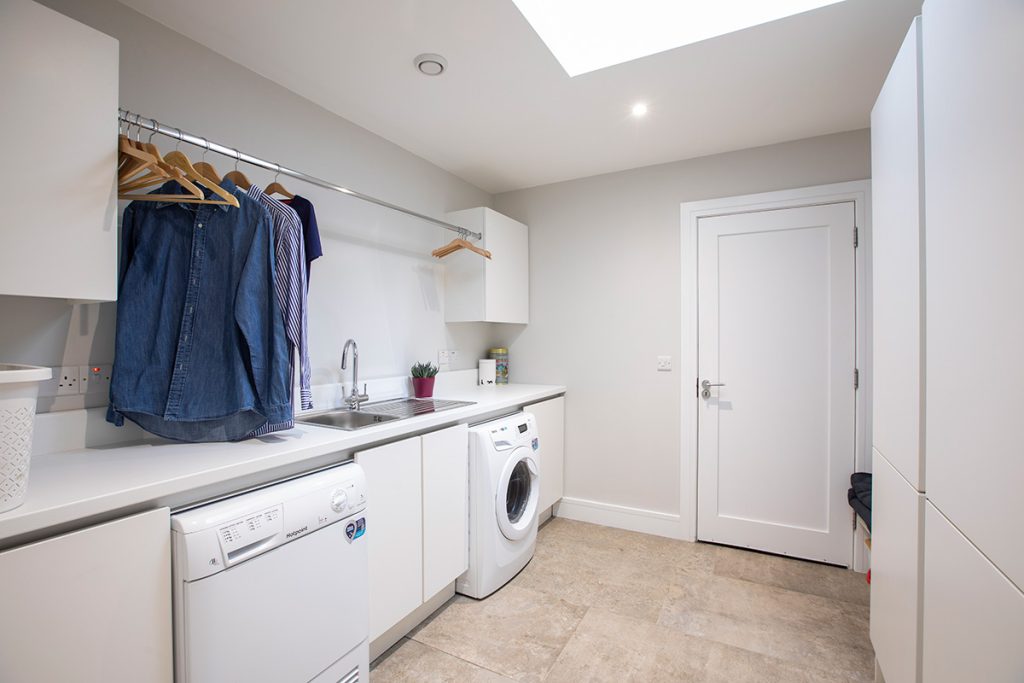
Other uses
Some may use the utility room as a pantry or kitchen annexe. Everything from storage freezer, larder fridge, dry goods storage area, bulky kitchen gadgets and more can be housed here if near the kitchen. Adding a sink and dishwasher to hide away the mess of cleaning up can be useful if you have an open plan kitchen where you will be entertaining after dinner.
You may even want to carve out a dedicated area for a home office or mini gym. Space saving furniture like a wall mounted desk or a foldable table that can be easily tucked away when not in use. Use vertical space for floating shelves or a pegboard to organise office supplies, books, or study materials. Ensure adequate lighting and add personal touches like motivational posters or framed artwork to inspire productivity.
A mini gym is possible by incorporating compact exercise equipment. Foldable treadmills, exercise bikes, or resistance bands can fit snugly in this space. Install a full length mirror to check form and posture while working out. Consider installing a small sound system or a TV for workout motivation or to follow exercise routines.
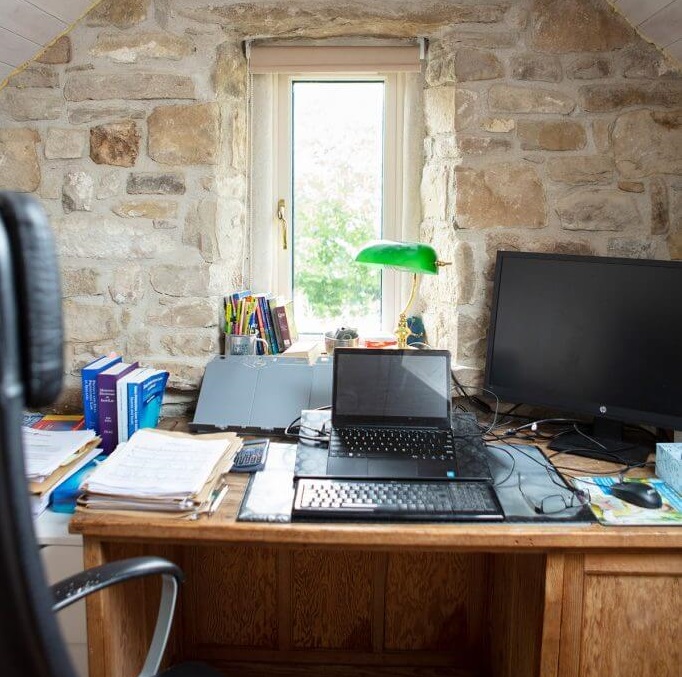
Top 3 utility room design tips
Here are three surefire ways to design your utility room layout with functionality in mind.
1. Arrange frequently used items within easy reach, placing them at eye level or within arm’s reach.
2. Reserve higher or lower shelves for items used less frequently.
3. Implement a labelling system for bins or containers to categorise items, making it effortless to find what you need when you need it.

