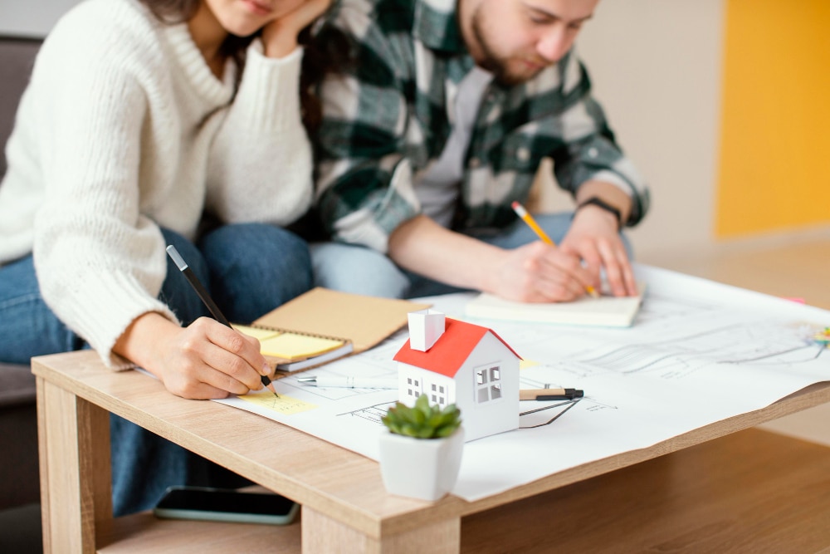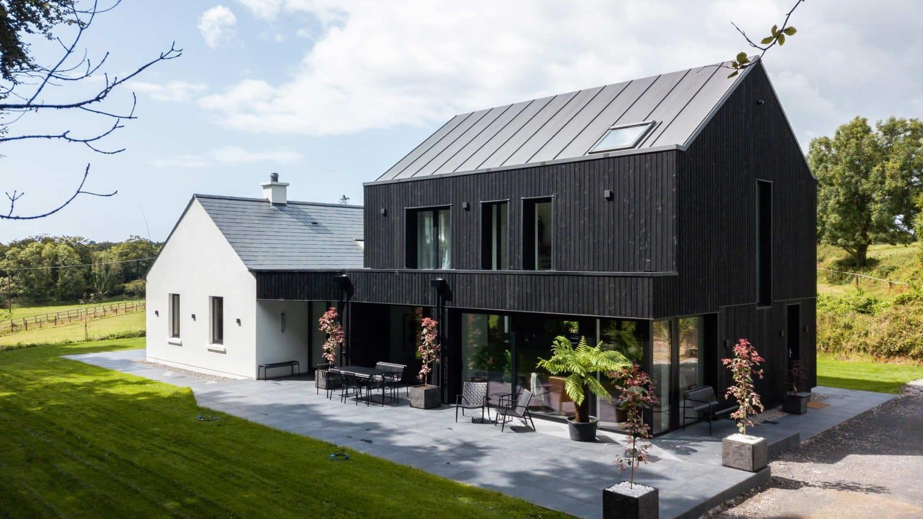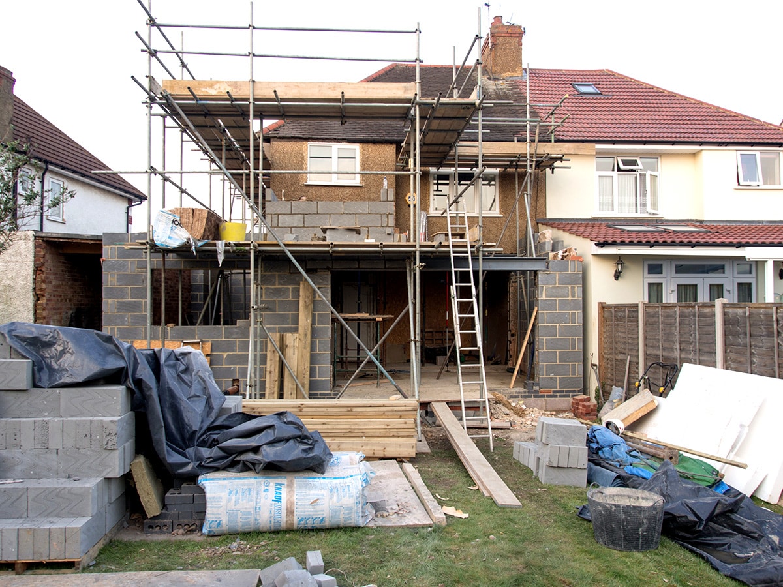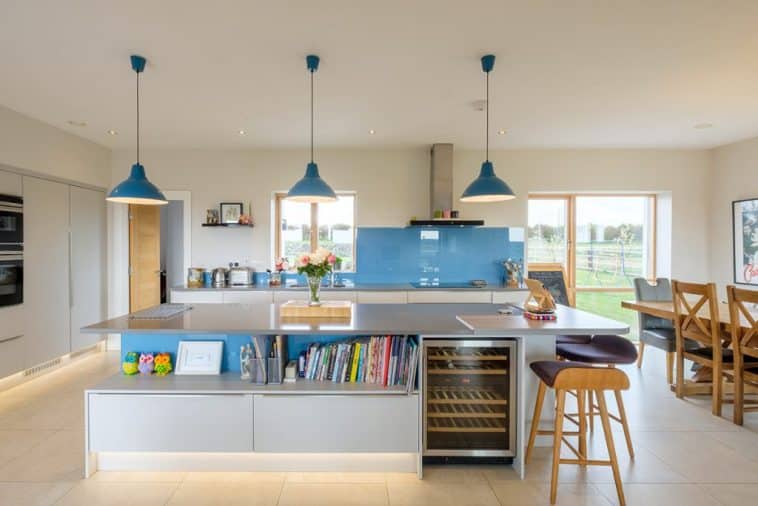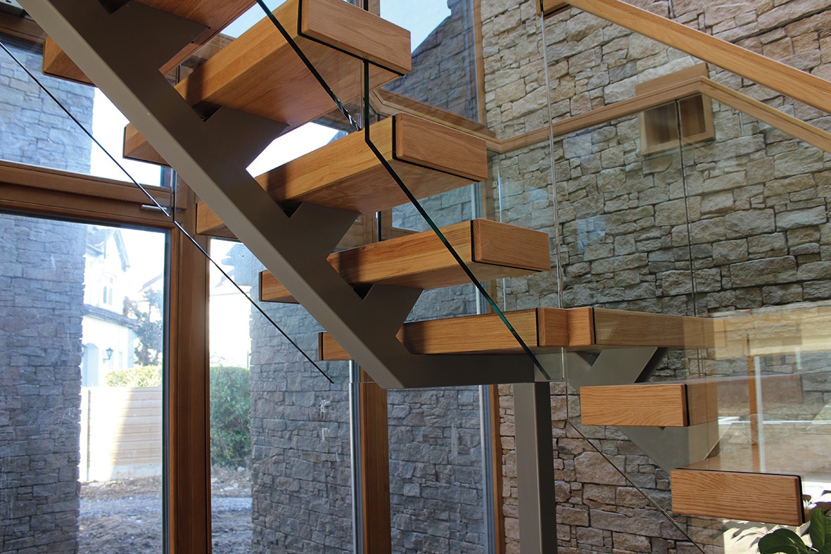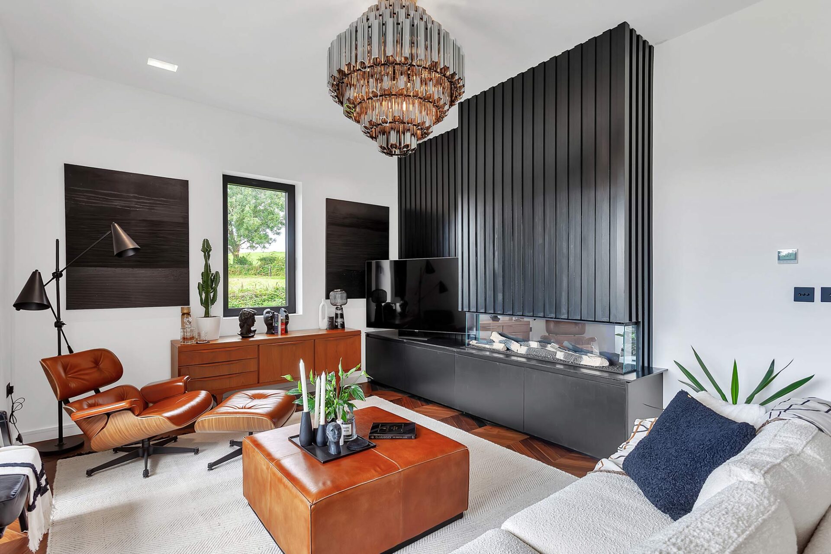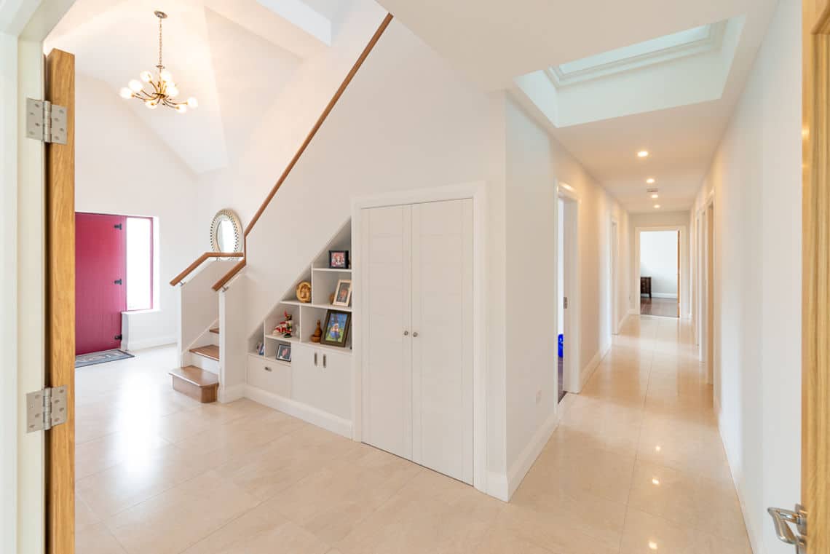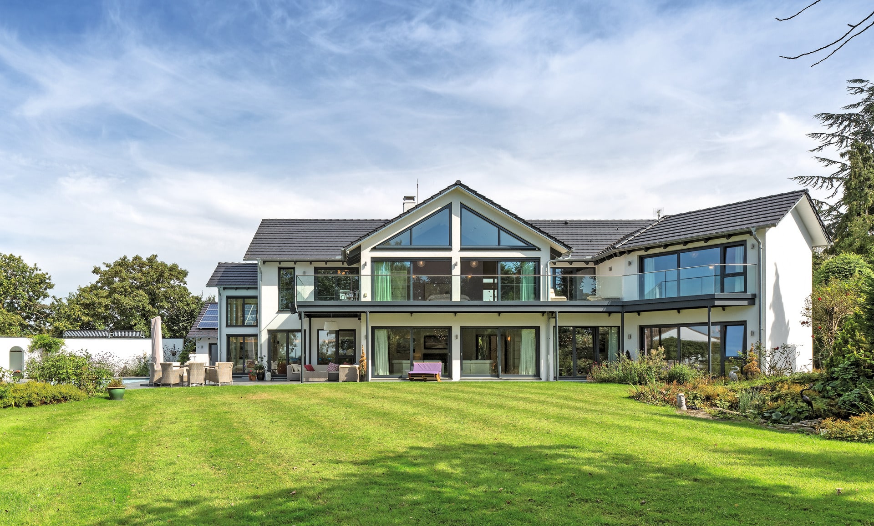Follow these 12 essential steps to make your house really feel like a home.
Writing a design brief is the single most important thing you can do when remodelling, extending, building or renovating a home, as it provides the foundation from which all else follows; ultimately the blueprint to deliver a home that embodies the functionality and style that you desire.Definition
The design brief should be formulated by you in collaboration with a professional building designer. You will start by assessing the constraints and opportunities, e.g. positioning of the house based on restrictive site conditions, the views, planning requirements, local authority regulations and conservation issues. At this early stage you will identify any areas requiring further investigation. Focusing on your needs and desired outcomes, your design brief will be pivotal to the success of your project. It will set out clearly defined goals and objectives and these will inform and direct your chosen solutions. [adrotate banner=”14″] In the initial stages, the design brief is honed through reappraisal (many drafts!) to address the function of the building, aesthetic, project completion date and budget, to ultimately serve as:- the starting point for a building designer’s plans
- the measure by which designs are tested throughout the process
- the basis from which the end result will be judged.
A how-to guide
Not everyone embarking on a building project will have experience writing a design brief. The points outlined below provide a guide:1. Budget and value for money
Design and cost are closely linked and it is important to ensure that projects are delivered within their approved budgets and that the plans represent value for money. You should take into account both capital and operational costs – from whole-life/lifecycle considerations to maintenance for the key components, including the cost of heating your home. Don’t forget to factor in a contingency sum (usually 10 to 15 per cent) for any unforeseen items.2. Sustainability and environmental impact
To minimise whole-life costs consider adopting internationally recognised standards that will make the most of solar gains and optimise energy use; also consider other impacts such as water use and your own environmental footprint, e.g. from car travel.
3. Site layout, context and location
When embarking on a new-build project, the site layout is fundamental to good design. Considerations will include services, access, topography, natural light, views, the wind, vegetation, drainage, soils, neighbouring buildings. Houses need to contribute to making the places we live, work and play in, healthy and sustainable, so the people and community around you need to be factored in. Interiors should also be a product of their place, purpose and time.4. Light
It is important to remember that all interiors benefit from natural light and good design will make the most of this invaluable resource. The advantages that daylighting brings extends beyond architecture and energy to include psychological and physiological benefits: improved mood, reduced fatigue, increased productivity, reduced eyestrain; importantly daylighting meets a psychological need for contact with the outside living environment.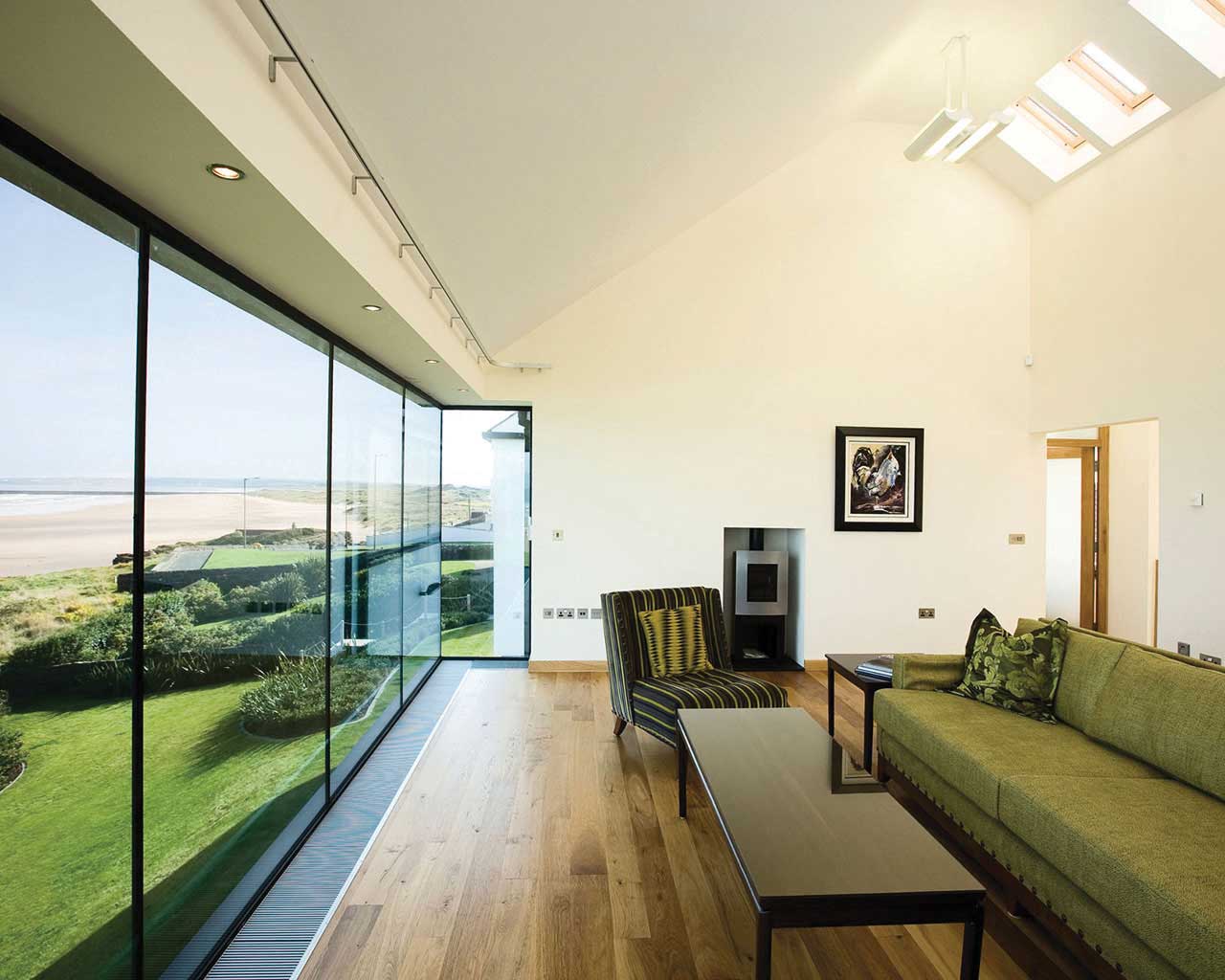 When remodelling or decorating your interior space, examine possibilities to exploit and/or increase its use. Consider where you spend most of your time, and whether the rooms in the house are used in a way that suits their natural daylighting conditions.
When remodelling or decorating your interior space, examine possibilities to exploit and/or increase its use. Consider where you spend most of your time, and whether the rooms in the house are used in a way that suits their natural daylighting conditions.
5. Size and complexity
Bigger houses and odd shapes will require more time at the design stage but also in supervision at the construction stage; these elements will add to the cost so explore which features are must-have and which you can do without.6. Function and universal access
As per the modern design premise ‘Form follows Function’, our homes are shaped by our needs. Determining and maximising the use of space and light to meet our varied lifestyle requirements (for both now and the future) is essential; think ahead with flexibility in mind: – Our homes fulfil many functions: as places to work, relax, entertain, etc. – Prioritise your space requirements and determine the area required by each. – Make a wish list – you’d be amazed at what can be achieved in a small space. – It’s vital to ensure that access and exit points to buildings are ample and that the house can benefit all users equally, regardless of age, size or ability. See www.universaldesign.ie for guidelines.7. Interior layout and flow
Once you have determined the right use and size for each space, consider the relationships between them and which spaces work best together. ‘Open’ floor plans, accredited to Frank Lloyd Wright who incorporated this feature into his Midwestern Prairie Houses in the late 19th and early 20th centuries are increasing in popularity today. Benefits include a greater sense of space, good natural light, connected areas, good visibility and a connection between indoors and outdoors.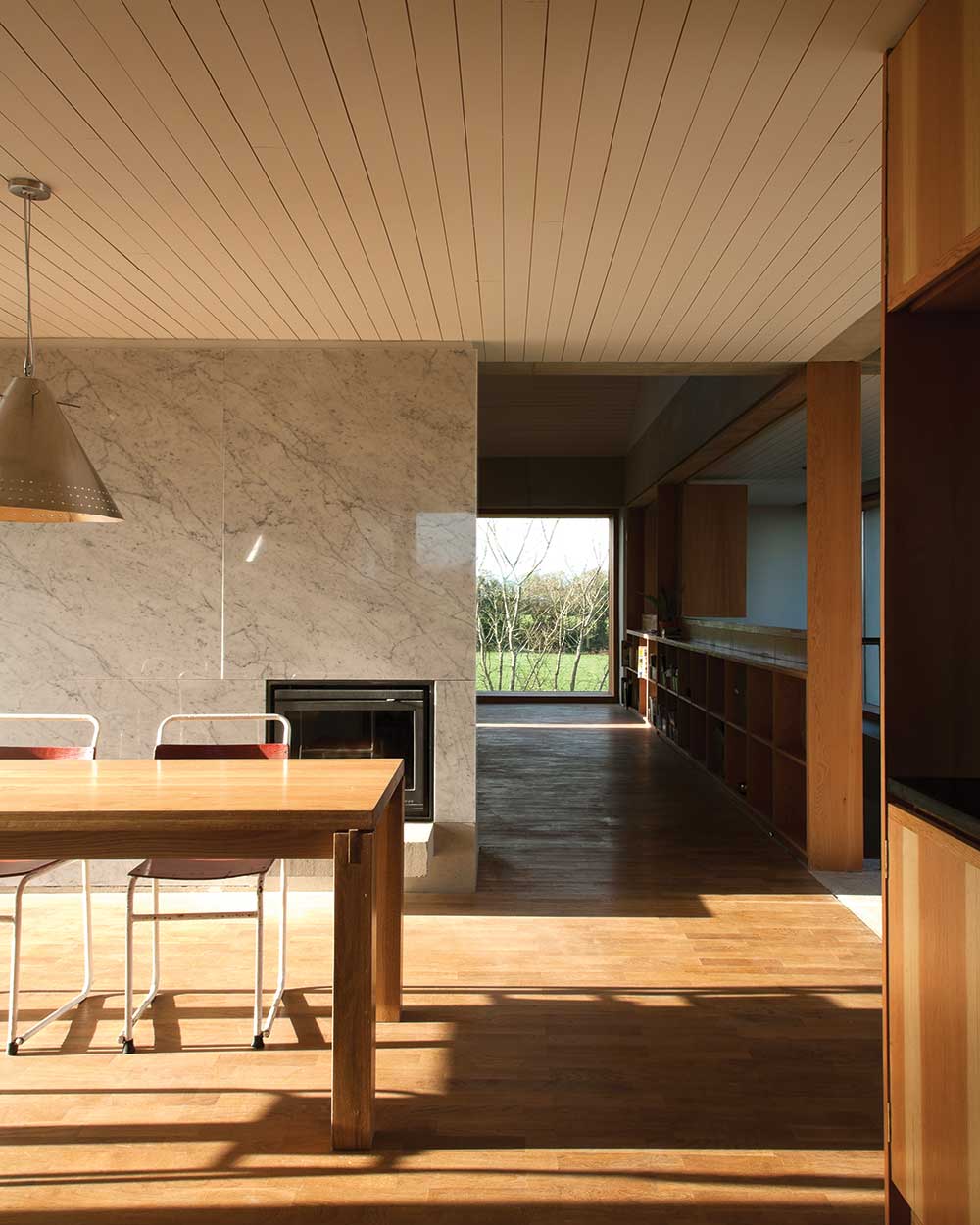 These floor plans work well for families, the most successful configuration combining kitchen, dining and living areas; some may consider connecting a further (play)room with a view to converting it to a study, snug or ground floor bedroom at a later date.
The downside is that there is less privacy, more noise and the ‘cocooning effect’ is not easily achieved in the living/TV area. Smells emanating from the kitchen and permeating into the living spaces can also be an issue, so invest in a good extractor fan. Take function into account when devising your floor plan (for instance, keeping your kitchen close to the dining room), but also consider materials and colour.
A continuity of style from room to room — flooring, ceiling and woodwork — will allow your home to flow visually.
These floor plans work well for families, the most successful configuration combining kitchen, dining and living areas; some may consider connecting a further (play)room with a view to converting it to a study, snug or ground floor bedroom at a later date.
The downside is that there is less privacy, more noise and the ‘cocooning effect’ is not easily achieved in the living/TV area. Smells emanating from the kitchen and permeating into the living spaces can also be an issue, so invest in a good extractor fan. Take function into account when devising your floor plan (for instance, keeping your kitchen close to the dining room), but also consider materials and colour.
A continuity of style from room to room — flooring, ceiling and woodwork — will allow your home to flow visually.
8. Measurements
‘Measure twice and cut once’, also without the correct allowances for walking, working or storage you can have a beautiful looking space that doesn’t function properly. Measurements are particularly important when planning kitchens, dining rooms and bathrooms where adequate clearance between furniture, cabinetry, appliances and plumbing fixtures, is essential. Pay attention to the minimums and maximums that your space provides, and how they will enable the room’s assigned functions. Draw your plan to scale and by arranging individual furniture pieces determine the best internal layout for your rooms. [adrotate banner=”13″] To get a feel of the space, measure the rooms you are currently living in and compare them to your drawings; you can then enlarge or reduce as required. If you are more comfortable in feet and inches, request that your designer provide these measurements on the drawings – this is straightforward to achieve as all plans are now done with computer software.9. Architectural preservation
Unless you apply for an exemption with your local council (under Section 57 in ROI, Listed Building Consent in NI), the interior fabric of a protected structure will have to be preserved. However, with all buildings it is possible to respect the traditions of the past and at the same time devise a living environment that is built for now and the future.10. Privacy
Many households contend with the comings and goings of people at different ages and stages: babies, teenagers, grandparents, nannies and their friends! Everyone needs their space and the provision of quiet zones away from this hubbub is essential.11. Materials
Insofar as possible, all building materials should come from reputable sources; for instance always check for sustainable forestry certification. Your choice of building materials will also be contingent on the first three points.12. Comfort
The user experience is core to the design process; of course comfort and style aren’t mutually exclusive but comfort should always come first. Equally, because a good percentage of the daily workload is performed in the kitchen, ergonomics, workflow and clearance requirements are fundamental in successful kitchen configuration. As a final note and in the words of Frank Lloyd Wright remember that when designing your home: You can use an eraser on the drafting table or a sledgehammer on the construction site.Author Caroline Irvine www.irvine-nash.com Additional information Mark Stephens: MRIAI, ARB, RIBA, Roosky, Foxford, Co Mayo, tel. 094 92 57621, mdstephens@gmail.com, www.MarkStephensArchitects.com





