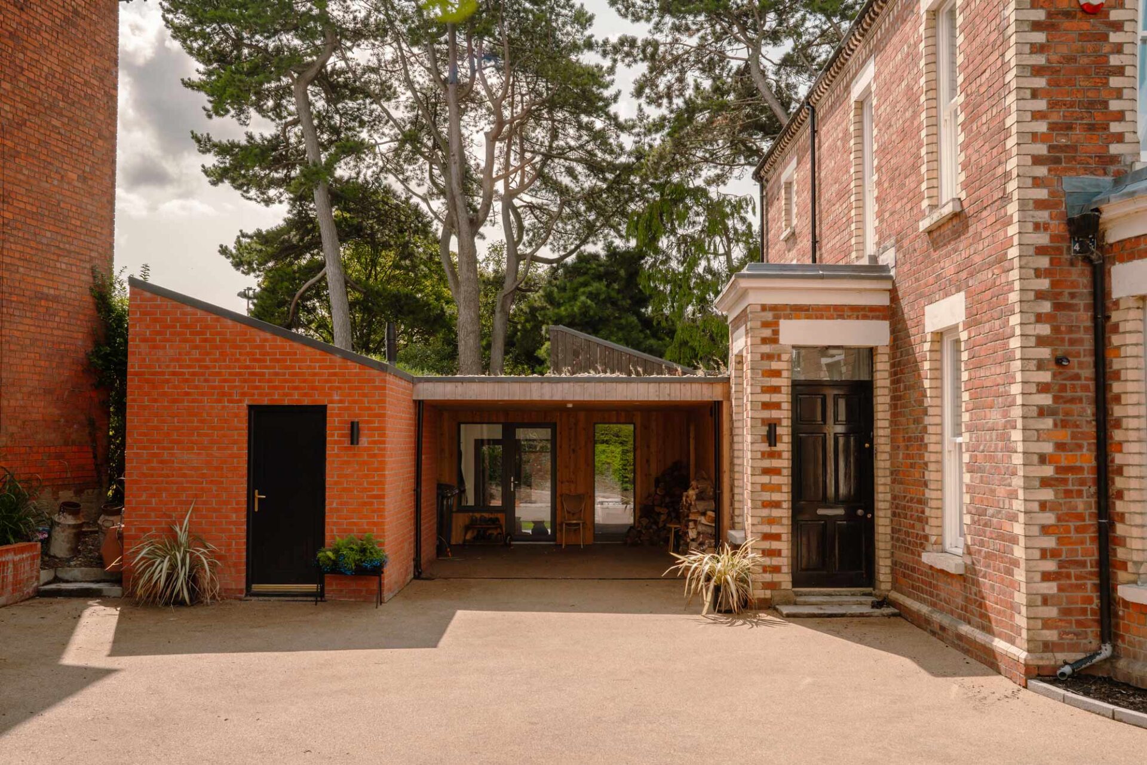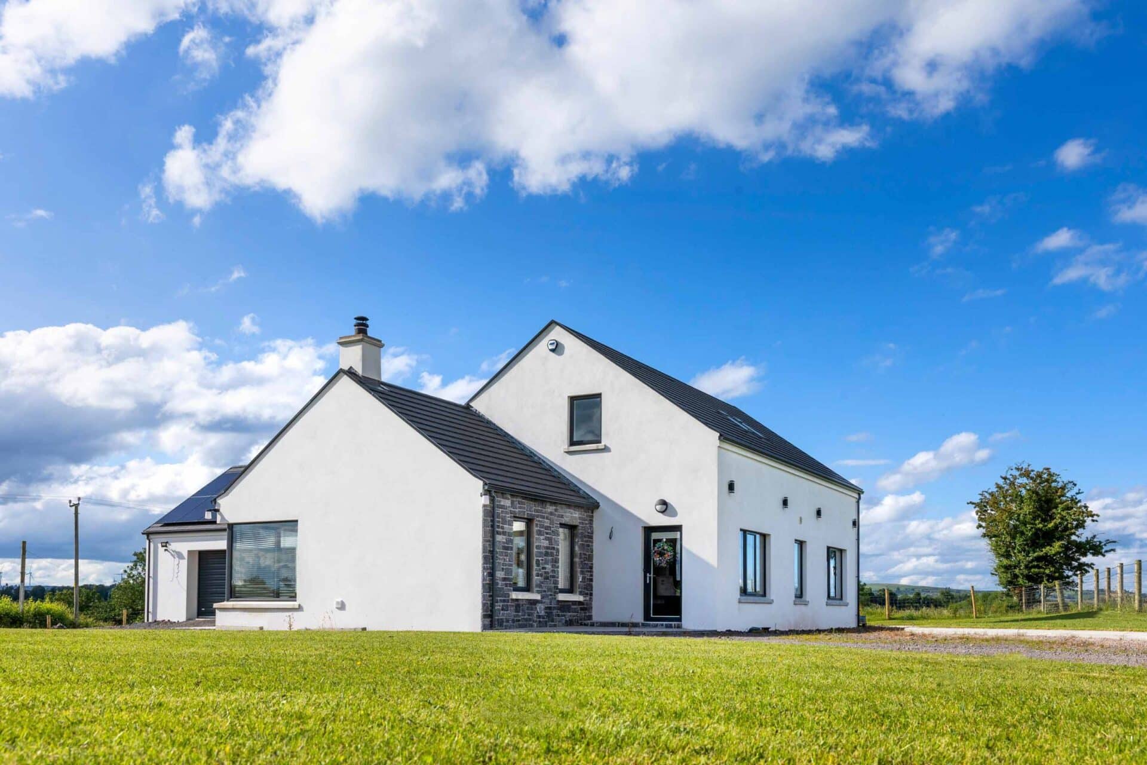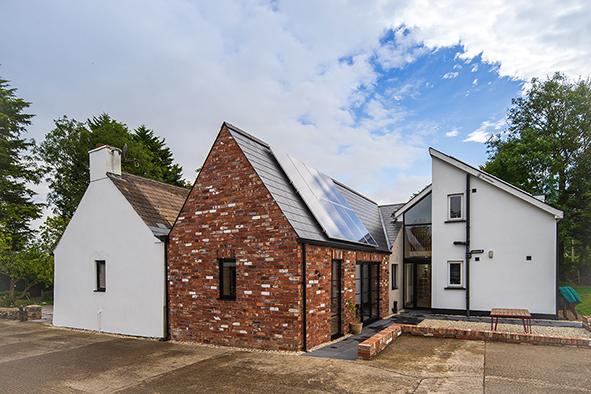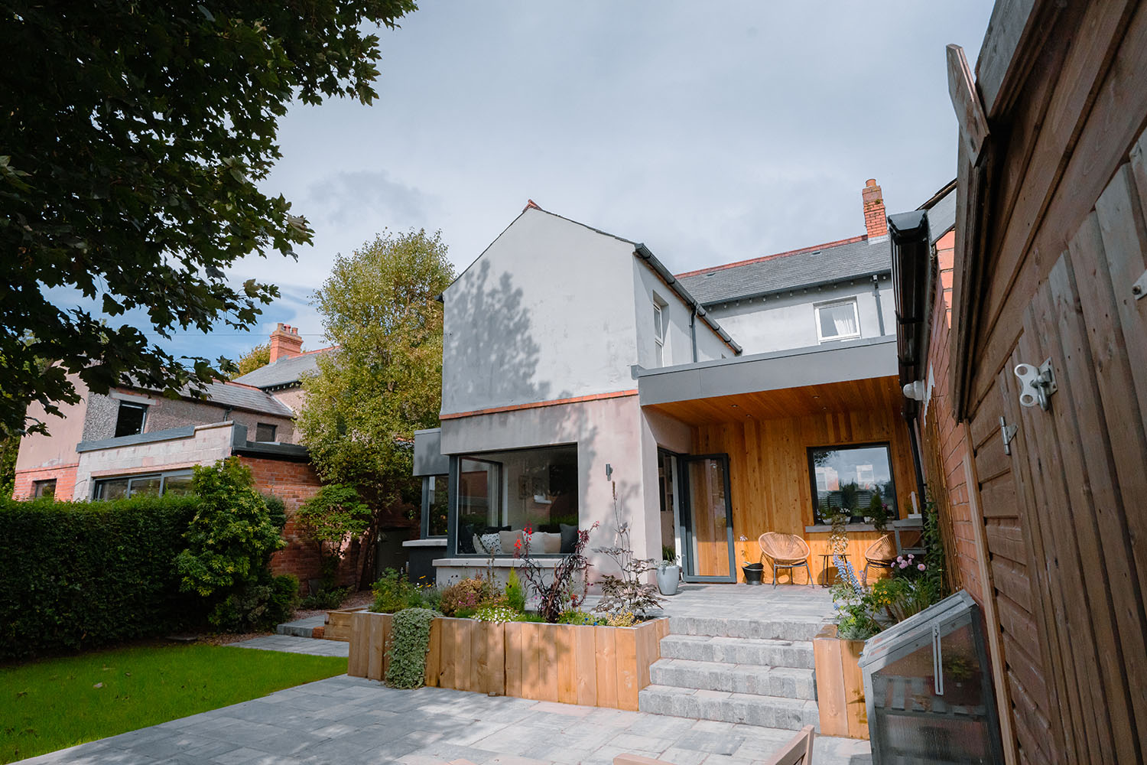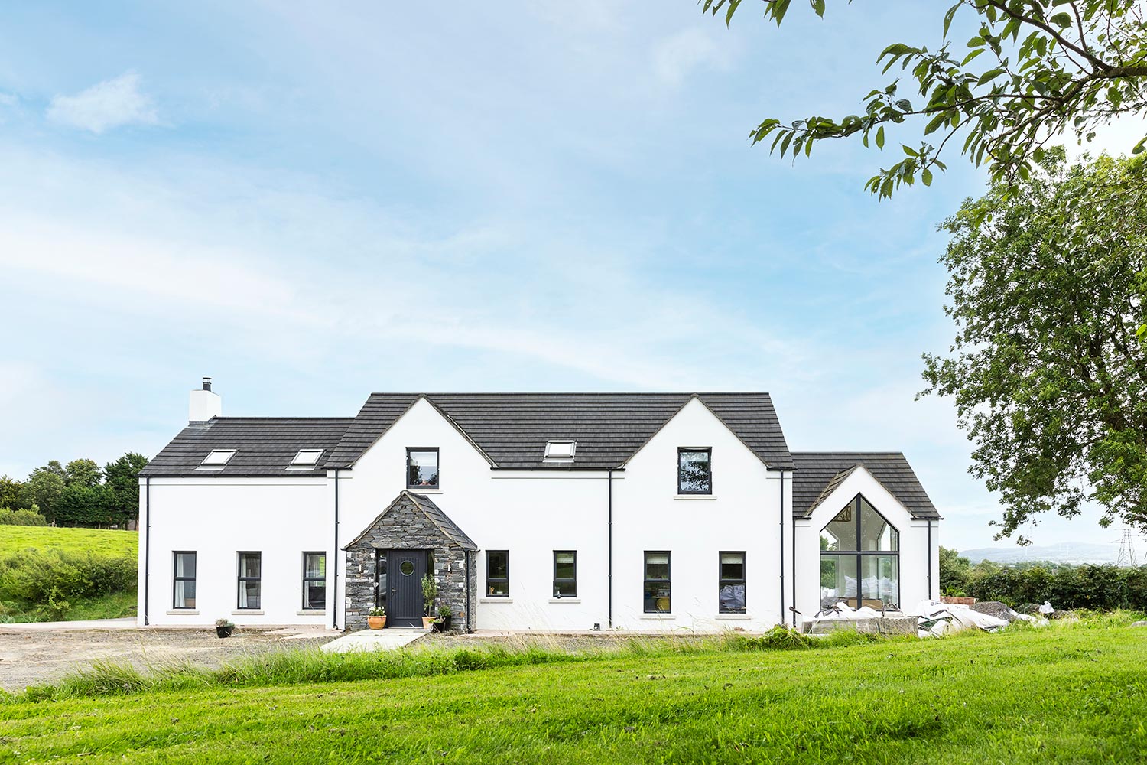Glass is heavy so the kind of balustrade you have will depend on the type of staircase. Structures that can’t take the load will require the glass balustratde to be fixed on posts (full height stainless steel), or you could have a channel built onto the ground into which the glass is fixed, but this option is less common due to it being more complex and therefore more expensive. For stronger structures such as concrete you can directly fix the glass onto the staircase in what’s referred to as ‘face fixed’ or get a spigot mount, i.e. steel holders fixed on top of the tread or landing.
Timber choice
It goes without saying that any exposed timber on the staircase should match the surrounding second fix joinery or other visible timbers. If you’re going to carpet and paint the stairs, opt for good value whitewood or even MDF. In the mid-price range Parana and Hemlock are often used for staircase parts. Both can be moulded into ornate spindles and take stain and varnish well. If you want to make a really grand feature in natural wood, beech, sapele, ash or oak will all look stunning. Relatively, expect to pay around four times as much for oak as for pine. Beech is slightly cheaper than ash but the grain pattern and lighter colour of ash make it worth the extra cost.
Concrete choice
The main drawback to timber stairs is that, when mass produced and of poor quality they ultimately tend to creak; while you can strengthen the structure to make sure this doesn’t happen it’s likely to become a reccurring problem. That said, with modern glues and fixings it’s important to point out that one-off timber staircases should never creak, as long as they’re well designed, made and installed. What does happen on all timber staircases, however, is that when you go up and down them you will get a ‘drum’ sound, while with a concrete staircase the effect will be more ‘solid’.
Concrete stairs have indeed become increasingly popular as a result of its ability to produce a more ‘solid’ sound than its timber counterpart. They have also become more prevalent in homes thanks to the use of hollowcore precast beam concrete floors, which have the advantage of reducing sound travelling between floors.
Concrete staircases also have the added benefit that they tend to be fitted early during construction, providing safe access to the upper floor without having to worry about damaging the stairs.
Concrete stairs can be precast or poured on site, depending on the requirements. The more bespoke the design, i.e. a lot of curvature or the space is limited, the more likely you’ll need to get it done on site. Cost is another consideration as the concrete stairs, whether poured or precast, don’t come with balustrade or handrail. Unless you want to keep the raw concrete exposed you’ll also have to cover the treads and risers; two popular options are timber or marble but you could also use carpet. As for the balustrades and the underside of the stairs, plaster can work well, but depending on what the style of the home is, you may rather opt for timber or metalwork.
Make sure to get quotes and compare the cost of the concrete staircase plus finishings with one made of solid timber; depending on your requirements one may be cheaper than the other.
Standard stairs
The simplest of domestic staircases is the straight closed string (see Stair terms), usually in pine and with 22mm thick treads. The side of the stairs away from the wall is a wide board with the stair treads and risers recessed into grooves for strength. If you need to let in more light, choose open riser with no solid riser. In this case, the gap between the treads must be no more 100mm, so a bar or narrow upstand under each tread is fitted. Cut string staircases offer a very traditional look as the tread and riser edges are visible. The construction is more complex so build costs are higher, however. In larger stairwells, a winding staircase is the next ‘step up’. This is a staircase that includes at least one turn. Again these staircases may be open riser to allow more light to penetrate between the treads.
Spiral patterns
Although a spiral staircase may seem the obvious space-saving solution for an awkward or small access area, bear in mind this type of staircase does have its drawbacks. Will it allow you to get furniture easily into the upper level rooms? Is it a staircase that will be heavily used and therefore cause disruption if only one person at a time can use the stairs? Finally, spiral stairs are not ideal for young children, say for access to a loft bedroom. Assuming a spiral design is right for the location, the standard off-the-peg sizes are 1.4, 1.6 and 1.8m diameter, although diameters down to 1.2m may be acceptable – check with your planning officer first. Whatever you choose, the access well into a loft space must be at least 100mm larger in diameter than the staircase. Most use 30mm or thicker wooden or metal treads with a metal centre post and spindles. There’s a wide choice of timbers from larger manufacturers and the metalwork can be powder-coated or polished. The open tread and thin spindle designs do make the most of available light and create a visually interesting focal point for the room.
Cantilever
Cantilevered or ‘floating’ stairs can look striking as they seem to have no supports. In fact the supports are encased within the wall, typically steel, with the treads slotted onto them. If you have a timber stud wall you won’t be able to install a cantilevered staircase, concrete is usually what’s called for to bear the structural load.
The cost of this is high due to the engineering requirements and specialist installation, with the least complex designs commanding at least €10,000/£8,500 but as a feature it could very well be worth it. To reduce on costs you could consider a floating staircase for the first flight and a traditional build for the rest depending on the layout. Perhaps the downside is that due to the Building Regulations in both in NI and ROI, you wil have to put up a balustrade, which means the floating effect could be partially hidden, one reason why glass is often used to show off the engineering feat!
Spacesavers
For really tight spaces, a spacesaver may be the solution. This is a staircase with alternating treads allowing steeper angles and taking up around half the going space compared to a standard layout. These units can be bought as DIY flat packs or pre-assembled units, with the minimum 220mm going set out in UK Building Regulations. The rise height is then adjusted to suit your floor levels. The well opening on the upper level should be at least 1.5m long and the width of the staircase. This type of staircase is not ideal for the elderly or young children but may be the only solution in some cases. To overcome the problem of light, it’s possible to specify steel rods rather than solid risers on these staircases – these reduce the opening gap to less than 100mm, as required by Building Regulations. In NI your planning officer may allow a spacesaver to have a steeper pitch of up to 54° instead of the more usual 42°. Finally, these units should only be used for access to one habitable room plus bathroom or wc, providing it’s not the only one in the house.
Decoupling
If you live in a semi-detached or a terraced house, consider the fact that your stairs might have been built attached to your neighbour’s, with the party wall the only thing separating your staircase from theirs. So if you can hear the kids next door going up and down the stairs as if they were in your house, then it might be time to consider ‘decoupling’ your stairs, that is, separating your staircase from the wall to make it free standing, and therefore less prone to transfering your neighbours’ every footfall.
Maintenance
Staircases undergo constant abuse – it’s especially evident on old stone staircases where the treads are smooth and hollowed from generations of feet stomping on them! On wooden staircases, this wear and tear leads to creaking and movement, usually indicating a loosening of the wedges. These can be repaired, and if you can, do so from below by replacing the wedge and adding a reinforcing block between the tread and riser. If the wood splits, it’s easier to replace a tread or riser if it’s in a cut string staircase, although you could just patch up the damaged area with new wood.
It’s important to check your staircase regularly for signs of wear, especially on older ones. In all cases, if you can feel any movement, investigate! If you’ve carpeted the staircase it will be easier to inspect from below, so when designing your staircase, make sure you provide a means of access at the back for future maintenance.

