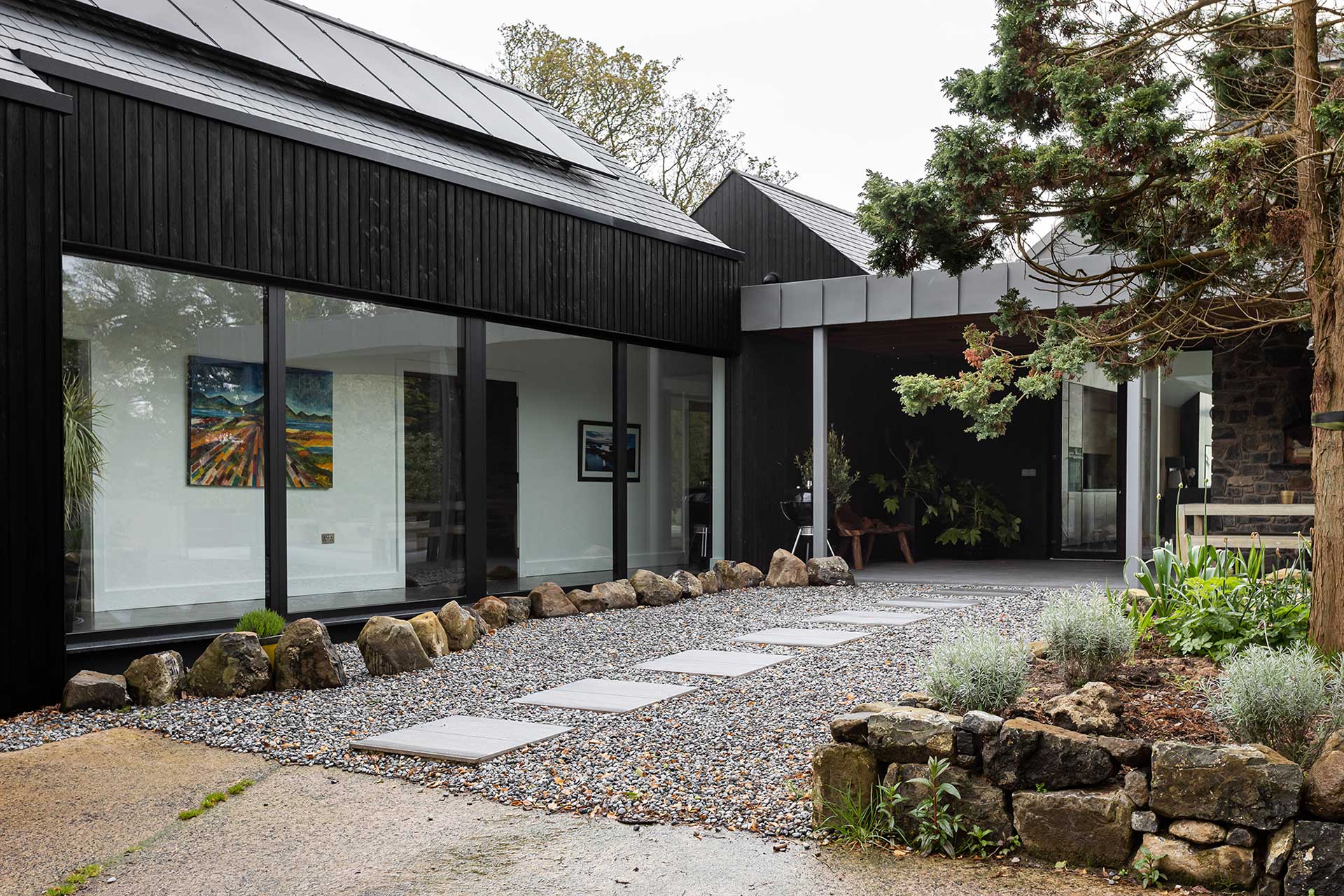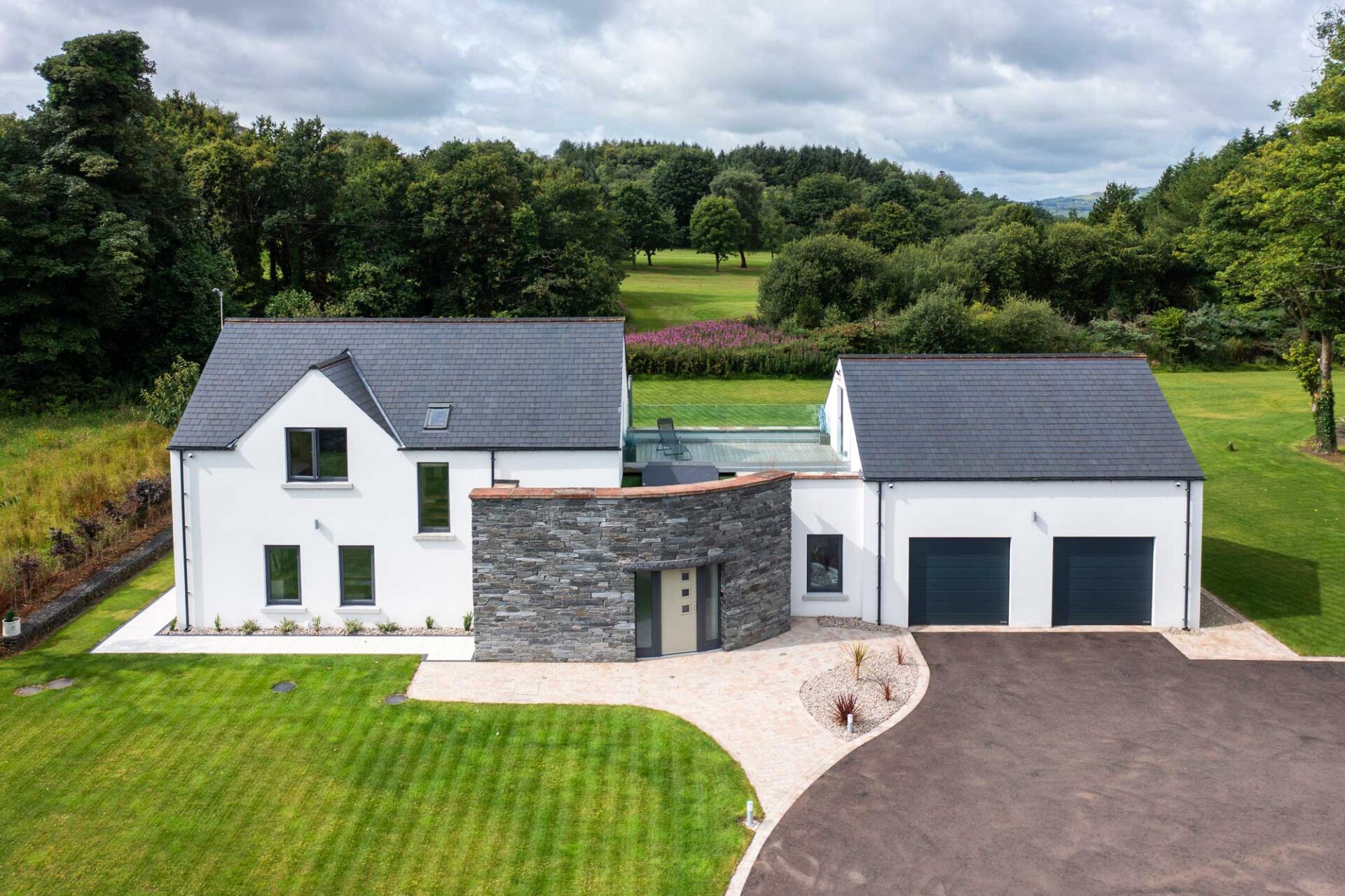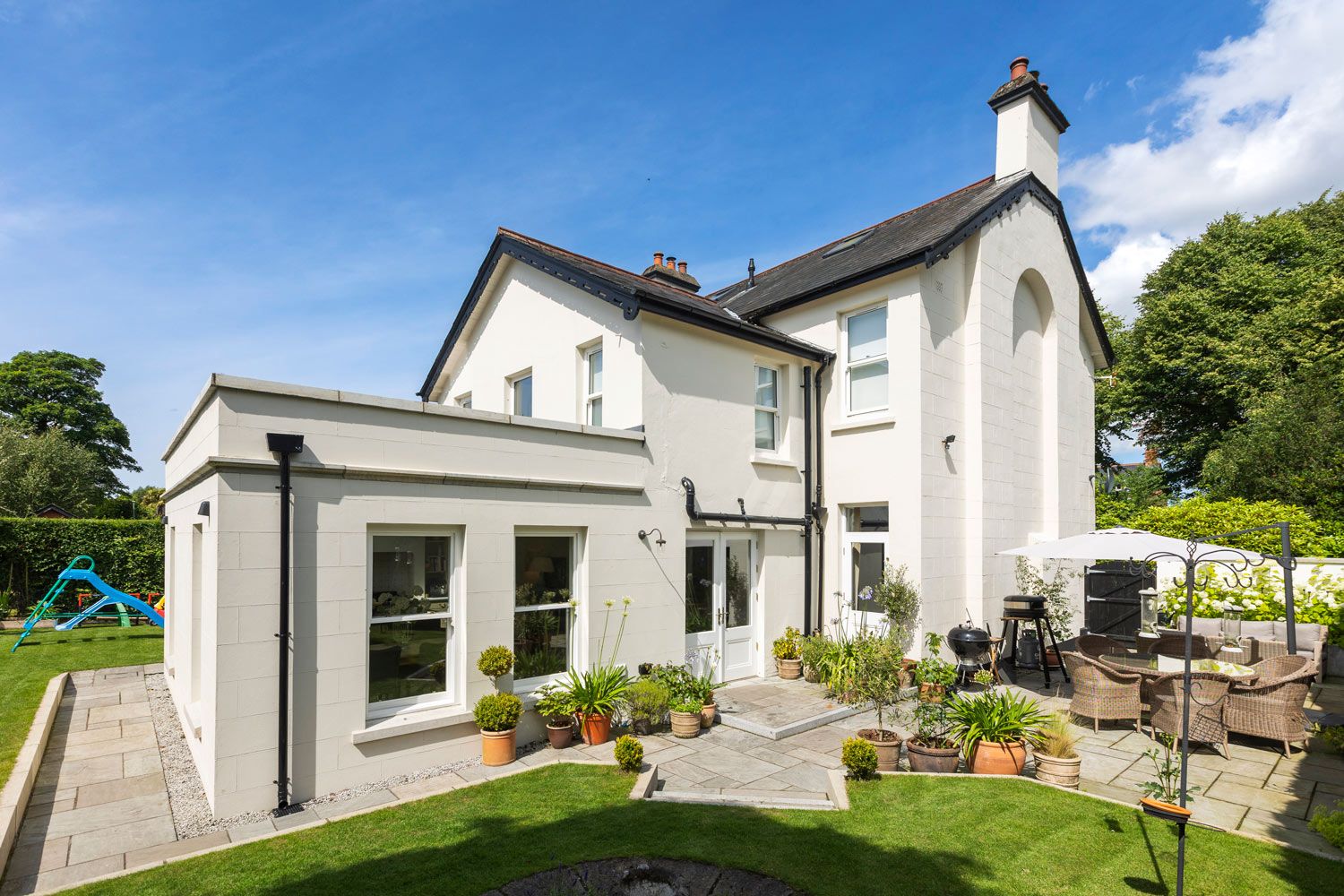Stairspeak
The vocabulary for staircases is quite long but worth while knowing.
The going is a horizontal measurement of the tread taken from the nosing of one tread to the nosing of the next tread. The going must be a minimum of 220mm.
The rise is a vertical measurement taken from the top of one tread to the top of the next tread. The rise must be no more than 220mm.
Newel posts are the thick vertical posts often at either end of the string or edge plank. They should be put into place every 2.4m.
Spindles (or where grouped, Balusters) are the small vertical posts supporting the handrail; they can be fixed onto the handrail and string with nails (butt joint), recessed into a mortise (projecting stub) or fitted into slots (housed balusters); a combination of housed at the bottom and nailed at the top is also common. The handrail shouldn’t be any lower than 0.9m from the pitch line/landing.
The pitch is the angle of the staircase taken at the lower floor level. The pitch of a staircase should not exceed 42°.
Closed string: a string with the face housed so that the treads and risers fit into the timber and their profile cannot be seen.
Cut string (also known as open string): a string with the upper edge cut away to the shape of the treads and risers so that their profile can be seen from the side
A measurement taken vertically from every step must show a headroom clearance of 2m / 6.5ft.
To make sure that the staircase is neither too shallow nor too steep use the formula: 2 Risers + 1 Going = a sum between 550mm and 700mm.
Tread setter
Like doors, staircases have been an object of attention by the style conscious of every age. By the mid 18th century houses were no longer built purely for fortification, and less functional more elegant staircases with a large open well and a flight of stairs either side began to be adopted. The later Georgian period and well into the 19th century favoured plain mahogany handrails, thin square spindles and simple fretted brackets on the strings. Ornamentation was usually confined to tapered newel posts and elegant profiles on stair ends. Victorians were able to use cast iron with balusters scrolled, twisted or a range of fretwork designs. The turned wooden spindles, called balusters, were far more ornate than their Georgian predecessors because of the introduction of steam powered joinery machinery. Many builders’ suppliers produced pattern books for their clients to choose from. A contemporary steel spiral staircase will look out of place if the access room is full of period Georgian detail. Joinery suppliers will have standard Victorian and Edwardian styles of spindle and newel in stock, but you may need a specialist turning company to make up more ornate designs or to match a staircase in an older property. Most of the larger manufacturers offer good 2D and 3D plans of their stair options and help with dimension calculations to meet Regulations; in ROI there are only very few companies that offer 3D plans, most will do 2D. For more specialist designs or materials, architect drawings may be needed.
Practical considerations
The stair width is 800mm internal clearance on a standard staircase. In NI the total stair width clearance is usually 860mm, but it can be reduced to 600mm for a loft or other restricted area.
The next question is whether a simple straight flight of stairs will fit. Obviously, you need at least the width of the staircase at the upper level and if there is a door at the bottom level, there should be a 400mm space in front of the door area. Doors must not open into the stairwell at the top level or on the landing. If you have to deal with corners, the most basic design is a 90 degree turn which doesn’t need any extra width of stairwell. If you do have a landing, the width and length should be at least the same as the width of the stairs. A double winder staircase that turns back on itself obviously needs the necessary widening of the stairwell on the interior plan.
You will need a minimum of 2m of clear headroom above the pitch line on your staircase (i.e. a measurement taken vertically from every step must show a headroom clearance of 2m) to comply with Building Regulations, although this isn’t strictly enforced in some loft situations. If you’re planning a conversion or restoration, remember that a new staircase in an existing stairwell may not have sufficient headroom to comply with regualtions.
If fitting a stair under a roof pitch, check the headroom and avoid placing underfloor heating pipes below the plan footprint of the staircase as fixings will need to be put into the floor structure.
A small discrepancy in a window or door size can often be allowed for with a correction on site but a staircase is much harder to adjust, so planning and careful measurement of the space are essential.
Bringing in light
Traditionally, hallways were often dark and dreary, with little natural light and dark wood panelling, a feeling emphasised by the mass of the stair rising from it. Modern materials and good planning can make your stairwell a light and welcoming space at the centre of the home. You can opt for painted woodwork to co-ordinate with the walls of the hallway, natural light woods or even metal detailing on the newels, spindles and handrail.
The most recent innovation in stair design is the use of glass. These designs allow light from roof or hall windows to shine through the entire stairwell, creating a spacious feel and providing an instant wow factor. Your architect will need to work with a specialist glass supply company as the treads are generally made from a combination of 10mm and 25mm float glass laminated together and often sandblasted to give a non-slip finish. Grooves are cut in the nosing of the tread, again as a safety measure. This type of staircase is also more of a specialist task to install and your interior plan will need to allow more room to manoeuvre the components into place. Side or infill panels on the open side of the stairs can also be glass, but a spiral design may mean the curve is too great and acrylic will have to be used instead.





