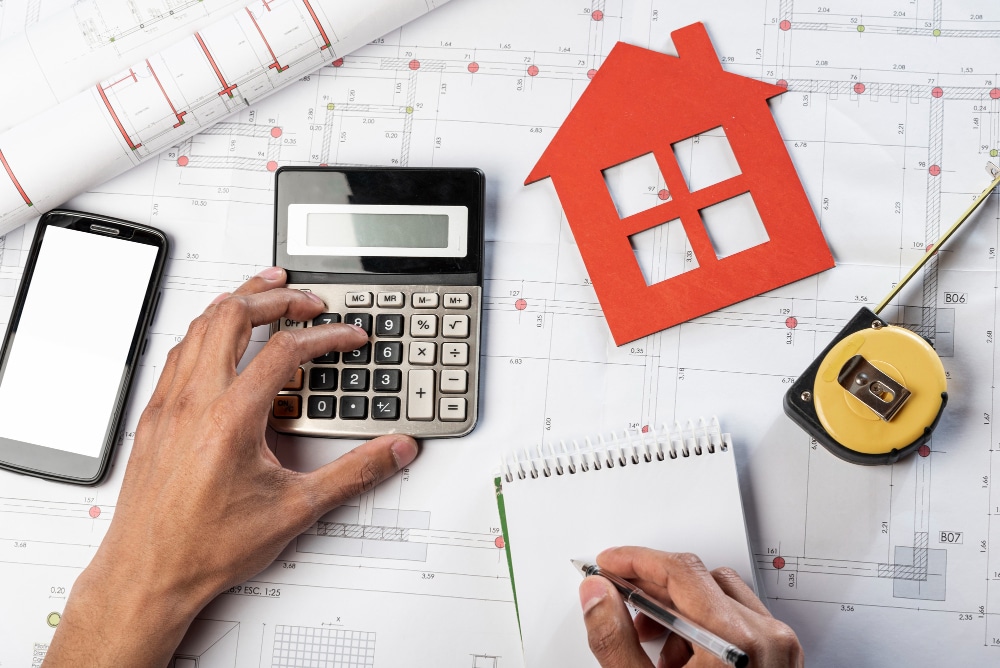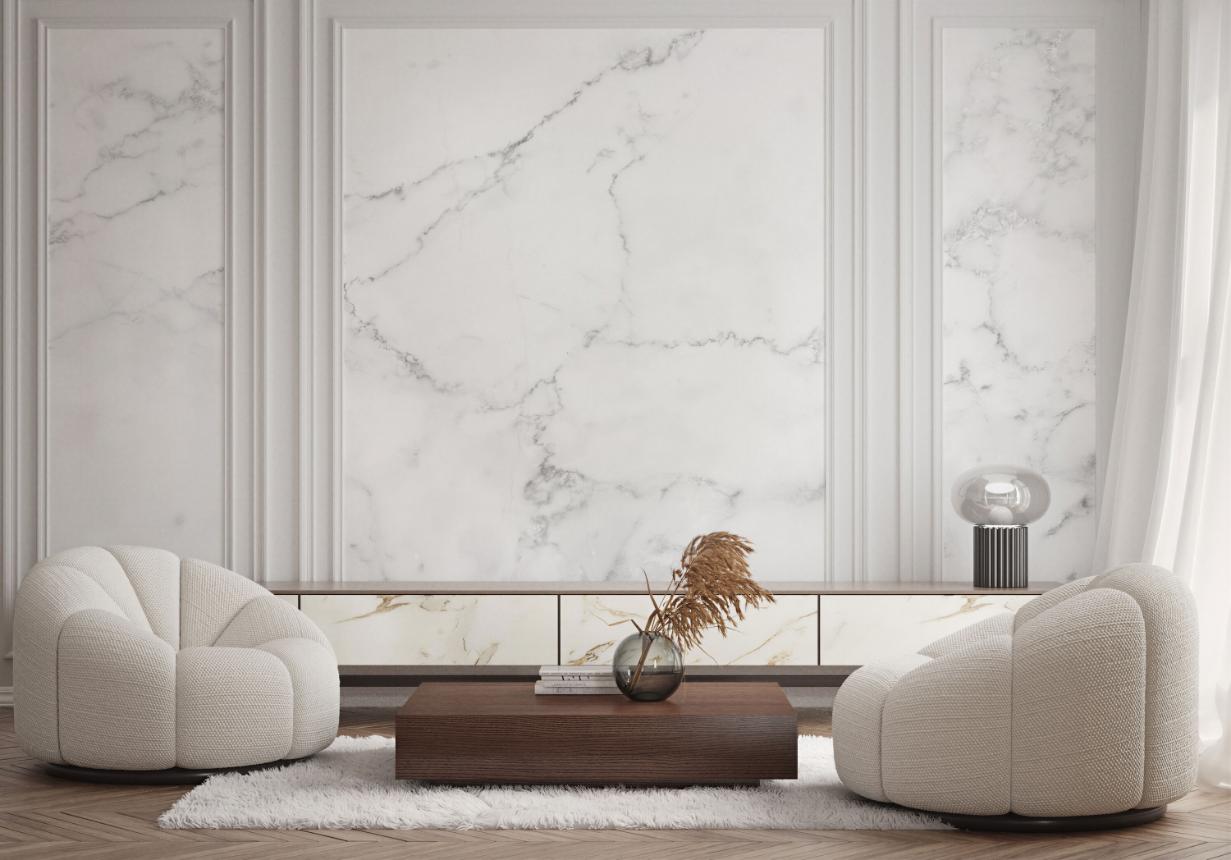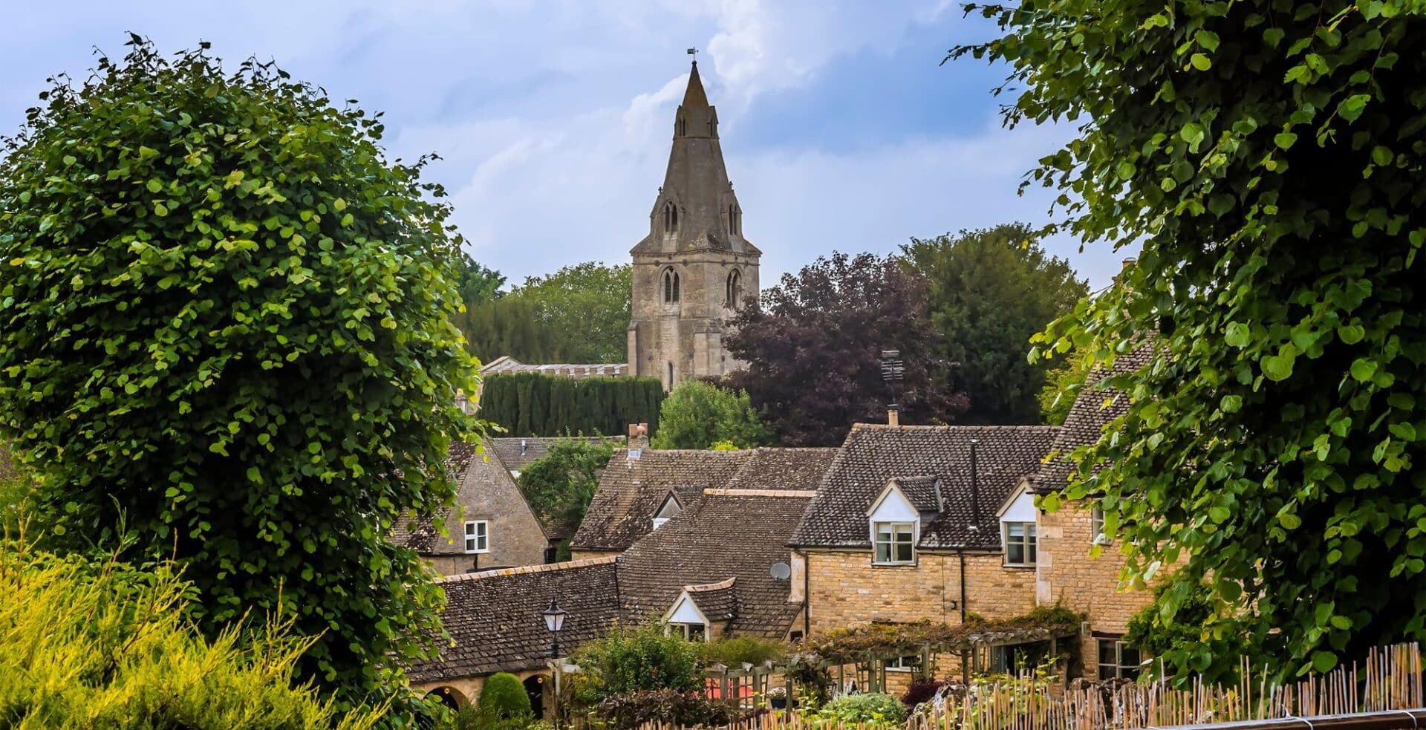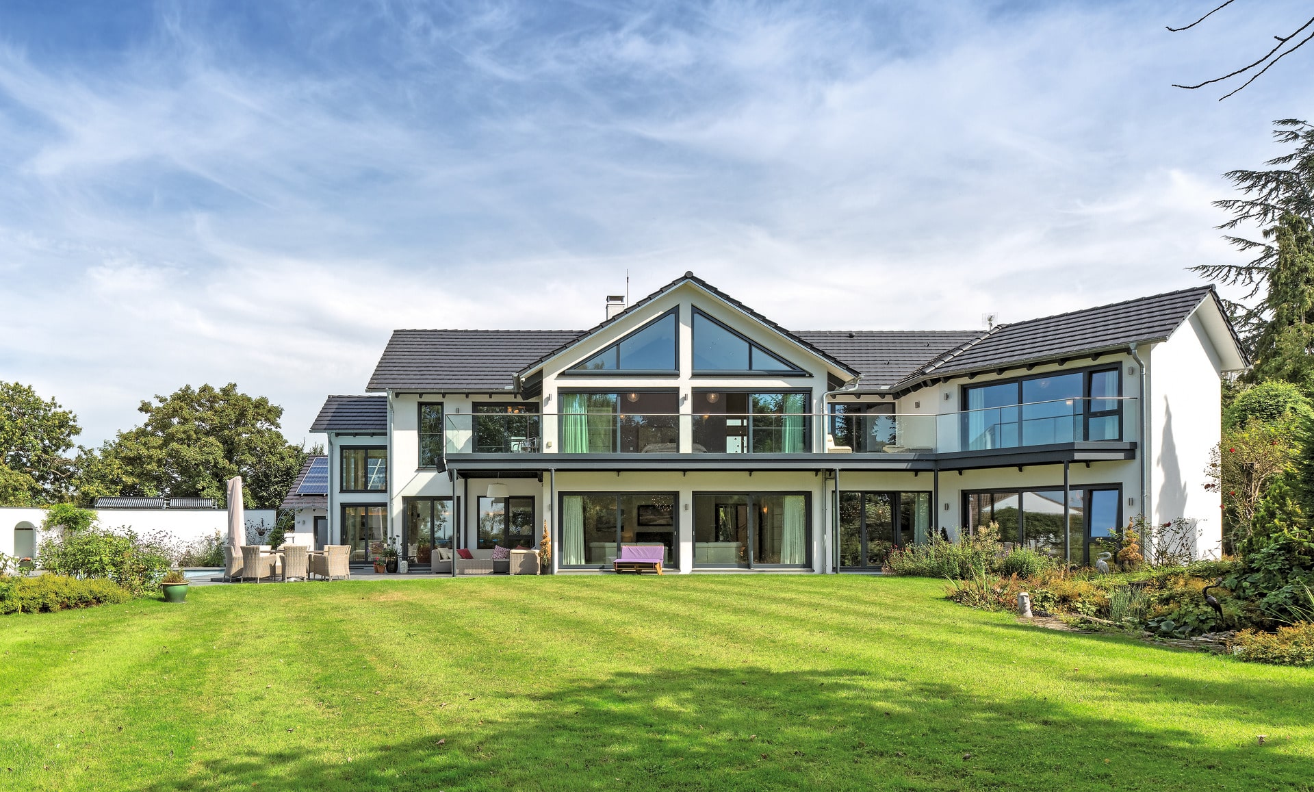With a little care and sympathy in design and positioning, the stairway to the stars is not heaven sent, but in your hands!
It’s hard to refute the saying windows make the outside of a house and the staircase the inside. As a focal point, it’s very important to match the staircase to the size and style of your house; too small makes it look stuck on and insignificant, too big and it dominates the space. It can even add a dramatic sculptural feature and, at the top end, a piece of art in the structural make up of your home. But before you get too carried away with design, remember that you are constrained by Building Regulations and many traditional designs are now no longer acceptable, particularly those with gaps through which children might fall or catch legs and arms. On the plus side, a well constructed and designed staircase adds greatly to the value and interest of your house so pay attention to the lighting, not just for reasons of safety, but also to make the most of this feature.
Planning ahead
Your first design decision is whether it is to be simple but elegant, solid and traditional, decorated or plain. For contemporary houses ash is one of the most popular woods because it is very light in colour. Beech is another light coloured wood but it is not as stable as ash.
Long straight flights are more expensive to build than one that is split with a small landing. Most expensive of all are curved geometric stairs, that is a flying stair with an inner edge forming a continuous curve. The technical name for a spiral stair is a helical stair.
Staircases can take up a lot of space, especially the open well type. Your design should be a balance between function (getting you from one floor to the next), the most economical and attractive use of the area available, a method of bringing light into the house) and cost.
Although spiral staircases are very economical of space, they do this at the expense of comfort and general safety. With this in mind, it is best to use a spiral staircase for rises of no more than 13ft / 4m; neither are they very easy for moving furniture up and down.
With regards to loft conversions, the situation is different in NI and ROI. In NI spacesaver stairs are an option for loft conversions, whereby alternate treads take up about half the space of a standard flight; sometimes they are allowed to have a steeper angle – 54° instead of the more usual 42°. They are particularly useful in conversions where tightness of space is often a major problem. They should really only be used for access to one habitable room plus bathroom or wc providing it is not the only one in the house. In ROI the Building Regulations aren’t crystal clear when dealing with staircases providing access to the attic, but to be on the safe side, if the loft space is habitable then standard Building Regulations should apply (i.e. maximum angle 42°). If the space will only be used for storage then the regulations don’t apply and you could then allow for a steeper flight of stairs.
The size of the space will have a strong influence on the shape and choice of materials. For example, there is a limit to the curve of glass, smaller ones can only be made in acrylic.
If you find it difficult to visualise the design, ask for a computer generated image of the room with the stair in situ. It’s a lot cheaper than changing your mind after installation!
Remember also that light plays an important part in creating a feeling of spaciousness so choose the materials for treads, handrails and balustrades, bearing in mind their impact on natural light and the immediate surroundings. Metals reflect, wood contrasts or complements; glass and acrylic etched, tinted or clear allow light through, while white plaster on the soffit of the stair creates a smooth surface that reflects natural light and is in harmony with the surrounding walls.
Stairs are not naturally child friendly. If they or older people will be using them, this will affect both the design and materials. If properly designed and fitted, a spiral staircase should present no more danger than a straight one; indeed, because of its shape, you can’t really fall all the way down. Gates should always be used to prevent access to unaccompanied children.
Bespoke staircases used to take a minimum of 16 weeks from the date of order but now you shouldn’t have to wait much more than four. If you choose a full design service, they will take on the responsibility for the project ensuring quality, and, hopefully, delivery on time!










