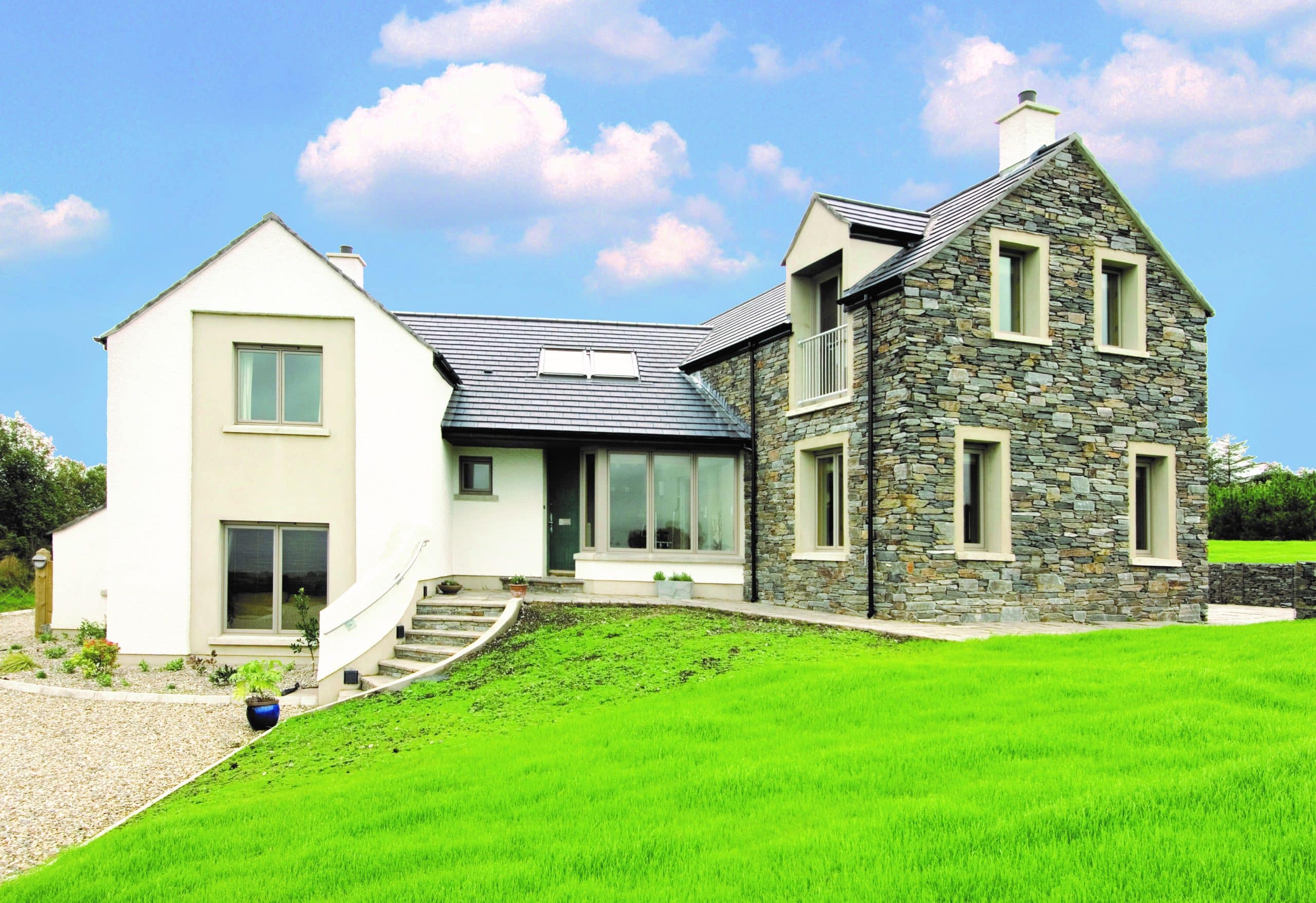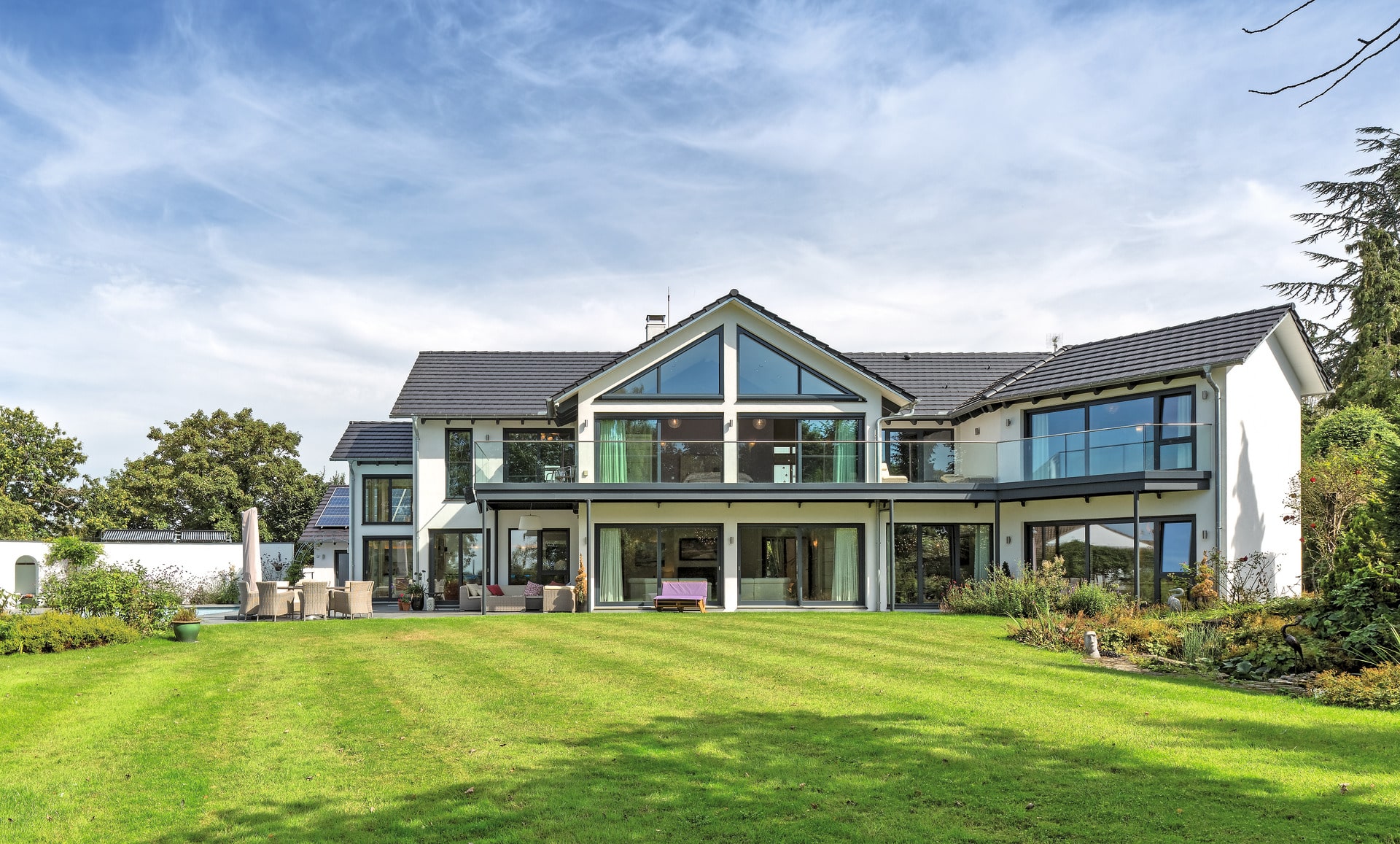Building on a sloping site doesn’t need to be an uphill battle; here’s what you need to know from design to waterproof solutions.
In this article we cover:
- What is a sloping site
- Typical design solutions
- What to check for, including planning restrictions
- Storm and rainwater solutions
- Foundations
- Waterproof solutions
Building on a sloping site doesn’t need to be an uphill battle – what you need to do is get the right people on board, do lots of planning and be ready to spend a bit extra for the privilege that excellent views confer, including the potential of a good resale value.
In addition to offering excellent views, sites with a significant slope (more than a gentle incline) possess an important advantage over those that are restricted in design by stringent planning guidelines. Indeed, due to the topography homes built on a gradient are likely to make the planners more lenient on what they’ll allow you to build, especially with regards to the limitations on the number of storeys and ridge heights.
As such, these sites can lend themselves well to contemporary designs – even in rural areas. So those looking for a challenge, or simply itching to undertake a special project, will be rewarded for their efforts. The drawback, however, is that you’re embarking on an engineering project that is likely to come at a premium, primarily due to soil retention, drainage and foundation requirements.
That said, those very restrictions are what makes such sites typically cheaper than conventional “flat” plots.
Fit for purpose
The first port of call is to check out the site’s suitability. You’ll need to consider if planning permission is achievable, and if it won’t be prohibitively expensive to build on – not only with regards to the topography (access to the site, cost of excavation, soil retention, drainage, etc.) but also to getting the premises serviced (electricity, water, etc.).
On the planning front, drainage and wastewater are particularly important to consider, and you will need to get a civil engineer on board to carry out some tests. You will be excavating a preliminary trench to determine the soil build up, the depth of load-bearing soil and the water table level. The water table level will usually be found at the bottom of the slope or lower, but springs are quite frequently encountered on sloping sites. If your proposed wastewater tank position is found to be below the water table level, you will need to install it at a higher level and this may mean installing a pump to get the wastewater up there.
Indeed, the wastewater solution is going to be a primary concern to the planners and in ROI the site suitability tests are generally of the order of €1,000 to €2,000 depending on the site, as it requires digging a number of holes, hiring a digger and driver and then monitoring the tests by a suitably qualified and local authority approved civil engineer. This report will have to be part of any planning application where there isn’t a connection to the mains.
Storm/rain water also needs to be incorporated into the design to ensure that runoff from above won’t affect the integrity of your home. You should also bear in mind that unless linking to an older “combined sewer” (wastewater plant which accepts both sewage and rainwater; modern plants only take wastewater to avoid overflowing in case of heavy rainfall) local authorities will not allow for stormwater to be diverted to wastewater systems so an alternative system will usually need to be put into place. The surface water drainage system will however be easier to lay downhill and you could even make a saving by avoiding the use of pipes and drop manholes where possible by installing gravel drains and soakaways as part of a sustainable drainage system (SUDS). Another environmental solution is to consider installing a rainwater harvesting system, which will help divert rainwater into a storage tank.
Once you’re happy that planning permission is achievable and that the build won’t cost you more than you can handle, it’s time to consider who will advise you on this unique project. With regards to the design team, at the very minimum you will need to hire a structural engineer to provide solutions to the problems imposed by the site conditions, who in turn might decide to engage a geotechnical engineer to examine unusual soil conditions. It is advisable to hire an architect or architectural technologist to help you navigate through the design process, as they’ll be able to advise on everything from the planning requirements and building regulations to orientation and how to best make use of solar gains, shading, and thermal mass.
Enlightened design
The need to plan the exact layout at the early stages is also crucial – this is true of every build, but especially so for sloping sites because you can easily end up with rooms without access to daylight and others with fantastic views. For this reason, such sites tend to favour the “upside down” home whereby the living space is on the upper level to take full advantage of daylight and views, and the bedrooms on the lower level. That said, your requirements and choice of layout will partly be dictated by the site, with the location of the road having a great impact on where to best locate the rooms and the garage. You’ll also need to consider the building regulations’ sections that deal with access, most notably the need for ramps, handrails, and wheelchair accessibility.
Careful positioning of parking spaces and driveways to avoid vehicle usage near the tops of retaining walls will allow for construction cost savings; the correct position for the fuel (oil or gas, etc) tank can also be an important consideration. Access to the home is another consideration, with driveways espousing the curves of the site a popular choice as this lessens the impression, and the fact, that you’re climbing a steep hill! If the driveway is too steep traction may become a problem for vehicle access and should also be considered, although paving solutions are available in this instance.
With regards to lighting, you will need to consider where and how to place your windows so as to maximise (and edit) the views that are available to you. Rooflights, sun pipes and carefully designed artificial lighting schemes also need to be considered, especially at the rear of the house or on the northernly exposed side of the house. Of course, in our northern hemisphere the ideal sloping site should face south or within about 20° of south. This makes designing for thermal efficiency easier, as there will be more external south-facing surface available for taking advantage of solar gains and less external north-facing surface to insulate.
Find your footing
Based on the site’s slope and terrain, your engineers will be able to advise on what course of action is best suited as the ground conditions will be unique to your site. What you can count on is it being more expensive than a flat build as you will need, at the very least, to pay extra to make sure the structure stands and is waterproof. So what can you build on? The method referred to as “cut and fill” involves digging up the ground to create a plane surface and then using the excavated soil to fill the slope below, thereby extending the level ground. The idea is to create a flat plot and build accordingly, which involves making sure that the foundations can find a bearing, a process that is likely to drive up costs. Carting soil off site will also be expensive. If you’re buying a plot in an estate or from a developer, you may find that the cut and fill has already taken place. Planning authorities don’t tend to favour this method due to the problems in needing to retain the fill, which can result in adverse visual impact on the site topography. Additionally, foundations must be taken down below the fill and solid concrete floors (unless reinforced) cannot bear directly on top of it, due to the risks of long-term settlement.
Nowadays the preferred option is to build along the terrain and use slopes instead of retaining walls where possible, at changes in levels. That is, if the site permits you may be inclined to espouse its shape and build foundations at two or three different levels. This will dictate having a stepped layout indoors, which can mean higher ceilings but also staircases, ramps and sometimes lifts linking up the various levels. You can also build on stilts or columns, leaving the ground beneath you open but shaded or alternatively, providing garage or basement space. Bridges can be used to access the house in such instances and these can have the added advantage of not needing extensive foundations. It will also provide an interesting entrance feature!
In some cases, natural slopes in the ground have occurred where there is underlying rock which has eroded much more slowly over the ages than the adjacent soil. As with any site, encountering stratified rock, especially where it abuts softer soil, will lead to more complex foundation requirements. This is because your engineer will need to be certain that all parts of the structure will be carried on a substrate that provides uniform load-bearing characteristics – in other words – to ensure that one part of the building will not settle more than the remainder. In the past, you might have seen sites which were ‘cut in’ to a rocky slope to provide a level building base; nowadays this solution is neither economically viable nor environmentally sustainable.
Waterproof solutions
You may have noticed that older basements can feel damp; this is mostly due to the soil it’s surrounded by: if not designed to be completely dry, the soil will create humid conditions. On a sloping site, a higher proportion of your home is likely to encounter a similar issue as soil will be propped up against the walls of your home. Therefore keeping water out of the building is paramount, alongside the need to hold the soil’s weight with retaining walls. Preventing the soil from “caving in” on your house means either building a structure that can withstand the weight, or add large purpose-built structures, such as a single wall, a series of smaller walls (sloped on the different levels), wire cages or even hollow blocks that interlock and that can be filled with soil (and planted!). Green roofs are often an option in the case of sloped sites, depending on where the house is in relation to the road.
To build a platform, beam and block construction is one option although you’ll need to spend extra on the structure beneath (walls beneath floor level) to support it, so-called ‘deep’ construction because reinforced suspended concrete floors, which can be precast, are heavy. This is often coupled with a drained cavity, although some types of construction drain the water off on the inside of the house, through the retaining wall. In most instances, you will ‘tank’ the basement and other walls that are in contact with external soil above floor level, which involves encasing waterproof layers on the inside and outside of the walls. High grade concrete is also often specified in such situations and drainage on the soil side is used to alleviate additional loading from ground-water pressure. Another option is to use modern methods of construction, including ICF (insulated concrete formwork) which increases the speed of construction, and offers load bearing and waterproofing features. In this instance specialist foundations and techniques such as water bars are required, hence the need to have a civil or structural engineer on board from the get-go.











