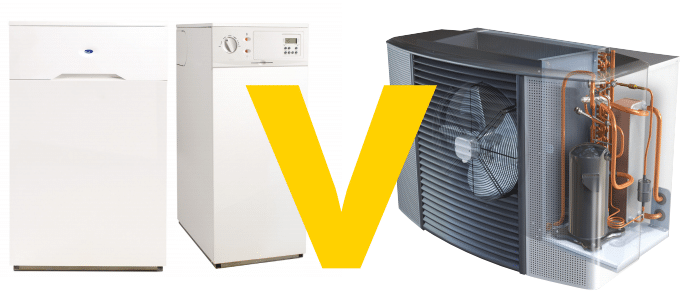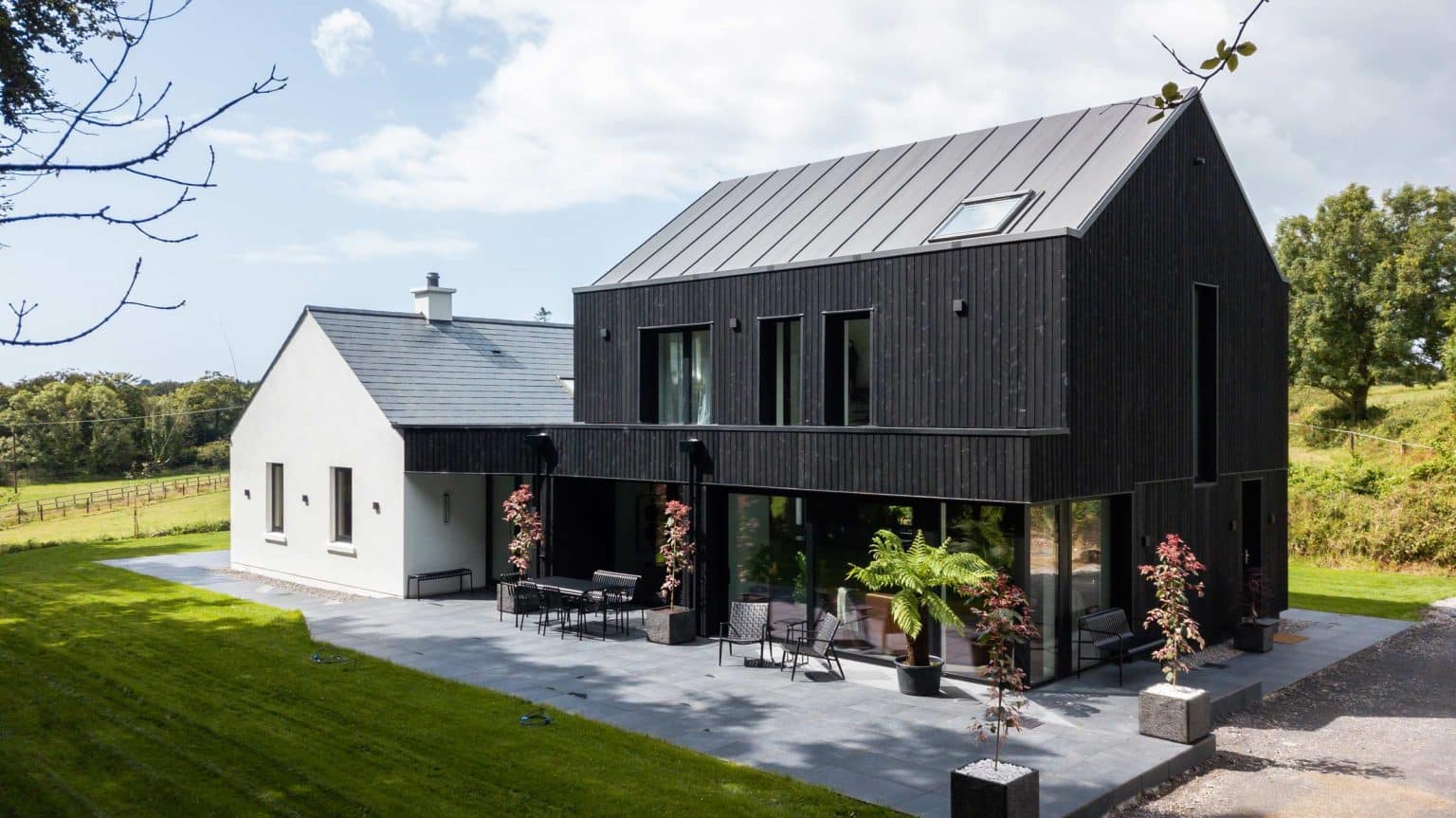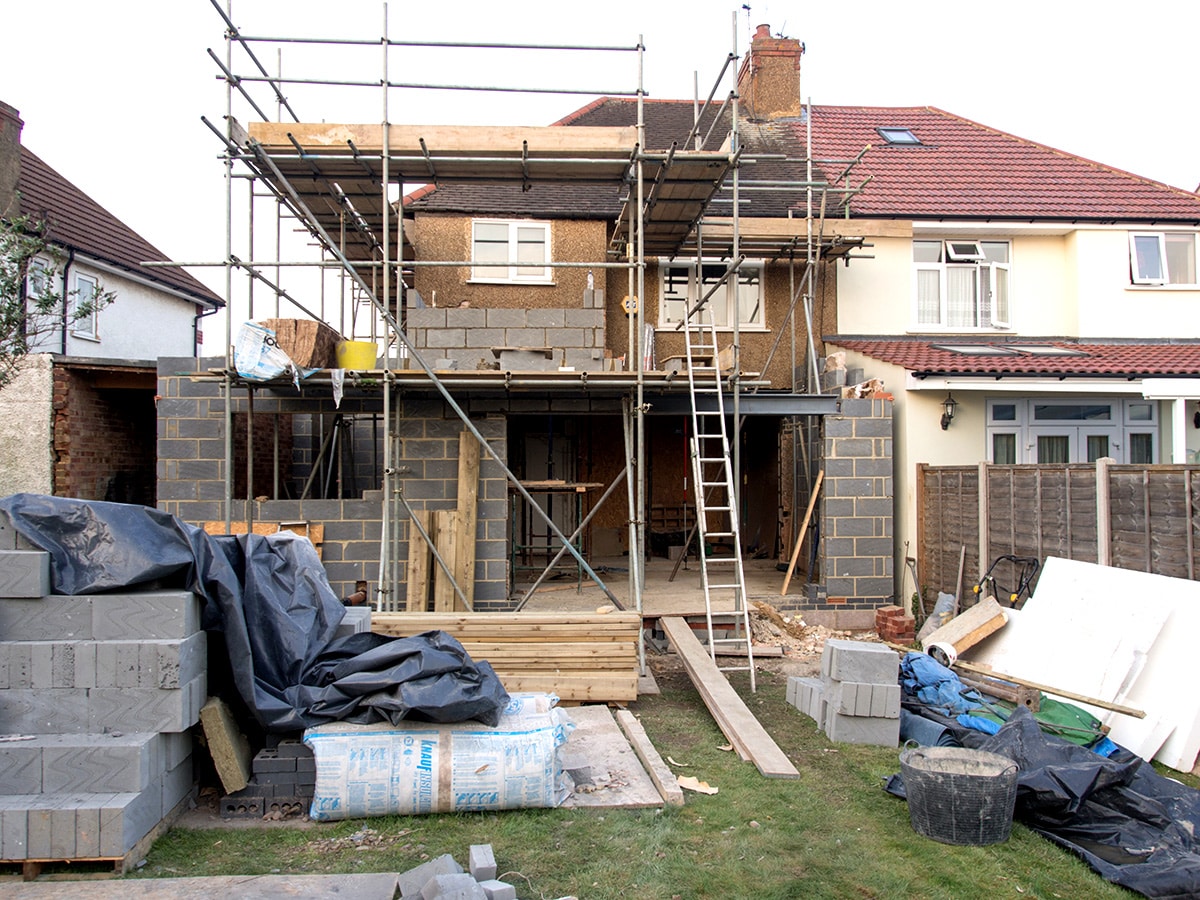An insulation upgrade is the single best way to make your home consume less energy, before you even consider upgrading your heating system or replacing the windows. Here’s how to approach your home insulation upgrade in Ireland.
In this article we cover:
- Assessing what state your home is in
- The choice between a deep or shallow retrofit
- Fabric upgrades: what they are and how to tackle them
- Top three tips for a successful insulation upgrade
- Grants and funding your project
- What your obligations are under the building regulations
- Improving airtightness
The first step to your home energy upgrade is to evaluate what state your home is in. To determine what level of insulation and airtightness it already has, and what would be the best way to go about upgrading it, you will need an energy assessment done.
In many cases, for an existing house, the assessment will make assumptions depending on the year the house was built and what type of construction it is. Your house may in fact be more energy efficient (old stone houses apparently perform better than previously thought) or indeed less energy efficient in practice than what the report says on paper (which might be the case if the insulation wasn’t installed very well at the time of building).
Despite this limitation, your energy upgrade will very much depend on the results of the energy assessment report as that is the only data available to you. The report will be based on a site survey, and can be carried out through your insulation supplier or an independent energy assessor that you hire directly yourself.
To avoid interstitial condensation, your construction drawings need to be put together so that the insulation and airtightness strategy will avoid any moisture build up. Your energy assessor or your insulation supplier will do this condensation risk analysis for you.
It’s best practice to hire your own independent advisor, to avoid conflicts of interest but also so you can have a second opinion if there are any questions that arise in the design or on site.
As with a new build, if one area of the house is weaker than another in terms of energy efficiency, e.g. because there are a lot of windows or they have a poor performance, you can compensate for it by increasing the insulation in the walls next to it. In the case of windows, draughtproofing can help (see below).
Again, as highlighted earlier, a crucial aspect to bear in mind if you plan to upgrade the energy efficiency of your home is how you will ventilate it. Natural ventilation may no longer be adequate.
Deep vs. shallow retrofit
A shallow retrofit is a small upgrade, such as, say, adding insulation to the attic space. As warm air rises, it is the lowest hanging fruit and the most cost effective measure. But to get down to really good energy efficiency levels you need to look at the house as a whole and consider how every element contributes to your goal of low energy bills or works against it.

Therefore a deep retrofit will upgrade the entire building fabric, based on a thorough energy assessment of the house, and will include not just an insulation upgrade but also an airtightness upgrade, window replacement, and a new centralised ventilation system. This can include a new heating system too. Deep retrofits require invasive work, which people often use as an opportunity to re-plumb and re-wire the property at the same time.
Fabric upgrades
Floors can be especially disruptive to upgrade so are only usually done when there’s a complete renovation, oftentimes to accommodate underfloor heating pipes. But even with a deep retrofit, floors may not necessarily be insulated. However in that case, other parts of the house will need to compensate for the floor’s relatively poor performance.
Where an insulation upgrade is necessary in the floor, there is digging to do, with digger access issues to consider, hardcore, blinding and radon barrier as you would a new build, then the insulation boards. The depth you can go to will depend on the depth of the house foundations – this can be readily checked if there are suspended floors, or may require an inspection from the outside by digging down.
Another option is to add insulation onto the existing floor, but this will have considerable knock-on effects on things like ceiling height, door opening heights, socket placements, etc.
For the roof, while insulation rolls above the ceiling are often the most straightforward and cost effective solution, it may not be possible to do so if the floor is sloping or hard to access. In that case insulating from the underside of the ceiling, in the room below, may be the best option. Insulating at rafter level is also possible but a more complex job, and usually involves introducing insulation between the rafters and underneath. Spray foam and cellulose insulation are among the alternatives.
When it comes to the walls, you can insulate any which way: on the outside (external wall insulation or EWI), inside the cavity if you have one, or indoors.
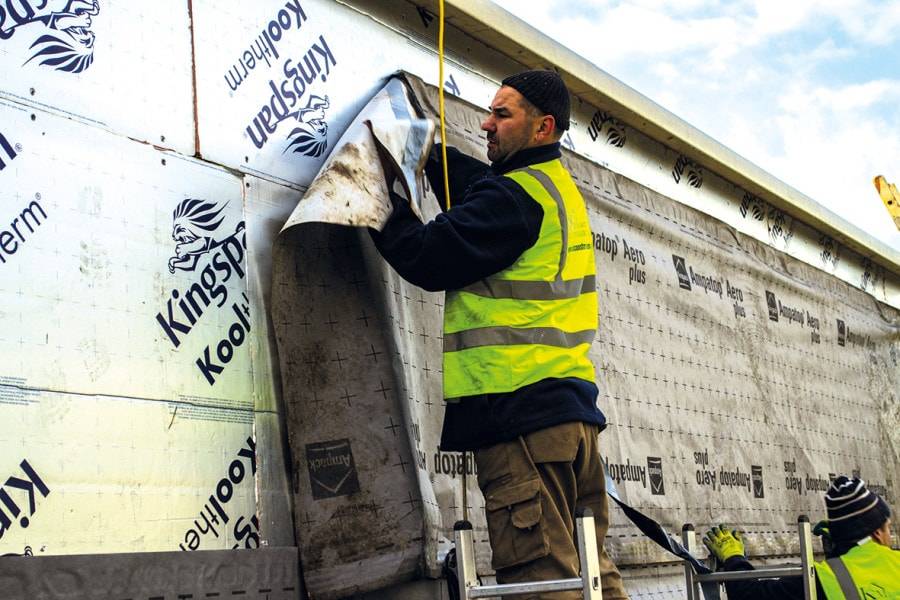
EWI is a specialist product so you will need to buy a system from a reputable manufacturer and make sure the installer is trained in installing that product. There are two types of EWI: EPS or rockwool sheets which are mushroom fixed onto the wall, and a proprietary coat of plaster is applied on top. There are restrictions using EWI, for instance your windows and soffits need to be able to accommodate the extra depth, and rainwater goods will need to be repositioned. Window sills may also need to be extended, e.g. with a new uPVC one overlaying the existing concrete/stone – if this solution is not acceptable then sills may need to be replaced.
In an existing home, the most common way to insulate a cavity, even if it has insulation in it already, is to pump EPS beads, along with a binder, into it through a series of holes. Blown fibre can be sucked out before new material is blown in. Again, check what make is being used and that your installer is trained in its installation. Some exposed locations aren’t suitable. Spray foam insulation is an alternative, albeit generally more expensive, and is installed in the same way – same checks apply.
Often the least expensive, and most open to DIY, is to insulate on the internal wall, usually with insulated plasterboard (usually a PIR board glued onto a sheet of plasterboard) although most insulation types can accommodate this method. Disadvantages include disruption inside the house while works are going on, issues in relation to detailing around openings and any existing plasterwork features (cornicing, etc.) as well a slight reduction in internal volume.
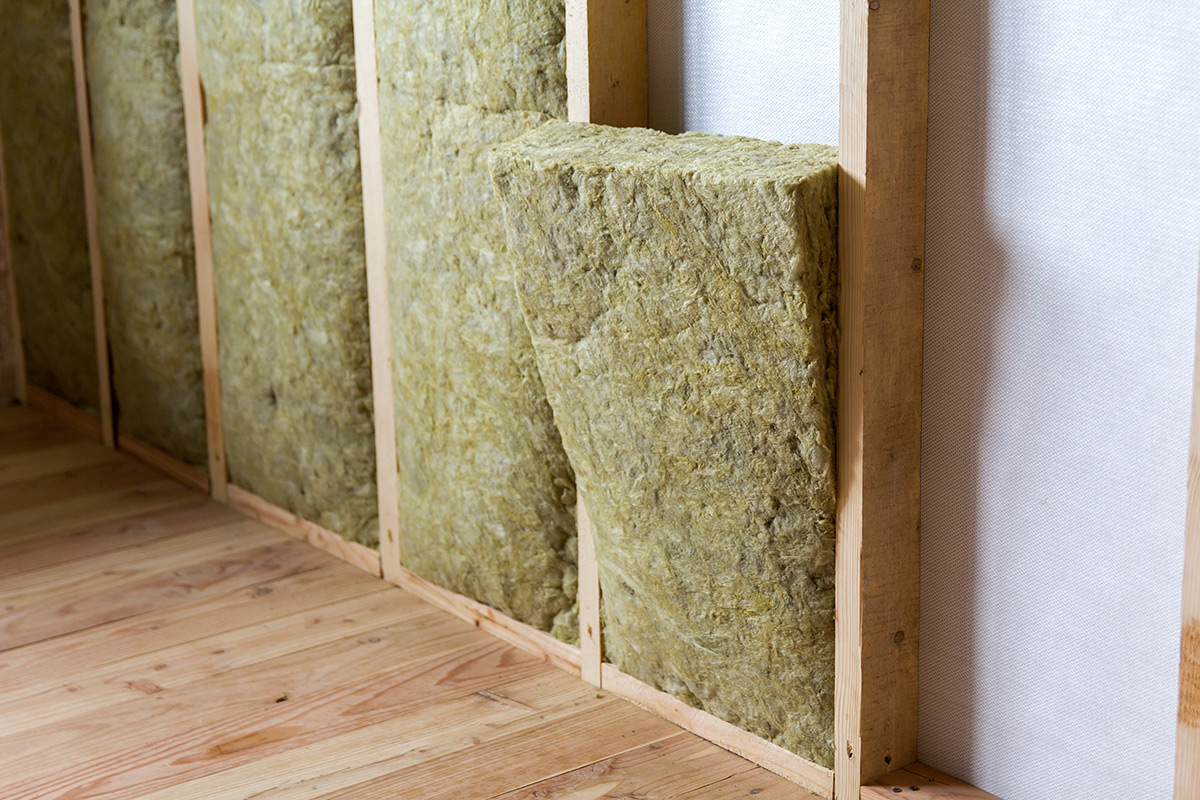
As the method of applying plasterboard and painting directly over it is known as drylining, some refer to this method of insulating internal walls as drylining too. This method requires a robust condensation risk analysis and depending on the situation, you may need to add a cavity between the internal wall and the stud wall you will insulate, further decreasing room size.
Top 3 tips for a successful home energy upgrade
Keep an open mind about what the best type of installation might be for your home. Even if you have a set idea of what kind of insulation upgrade you want, the best solution will be determined by the house itself and the energy assessor’s report. For example, if your house has solid walls, external insulation might be a good option: EPS for concrete, rockwool for stone walls. If your house has cavity walls, pumping them with EPS bead is usually very effective but only if the cavity is more than 40mm wide and the house isn’t in an exposed area. There are many other factors to consider, so these guidelines may not always apply.
Look for credentials. Make sure the insulation contractor you are going to hire is reputable, i.e. do a background check on the company by speaking with previous clients and checking how long they have been in business for.
Check the Agrément cert. External wall and cavity wall insulation systems are certified by Agrément certificates. Ask your insulation contractor what system they will be installing and check the NSAI (ROI) / BBA (NI) website for the cert. This will detail how the insulation system is to be installed to the proper standards.
Chris Garry
Breffni Insulation, breffniinsulation.com
Grants
Grants for energy upgrades in NI are modest when sought through utilities, but there are some attractive grants available to low income earners though the Affordable Warmth scheme for which you can apply through your local authority. These are focused on shallow retrofits.
In ROI there are attractive grants that can fund almost all of the cost of an insulation upgrade – this is only open to those on social benefit, including pensioners. Everyone else who owns a house that was built before 2006 can avail of more modest cash grants.
Apart from these shallow retrofits, the SEAI’s One Stop Shop (OSS) scheme is targeted at deep retrofits and will usually fund around of 35 per cent of the cost of the works, including windows and doors.

As the homeowner, you will apply for the shallow retrofit grants yourself. In the case of deep retrofits (ROI) you will need to go through an approved OSS.
Minimum regs
In both NI and ROI energy upgrades are subject to the building regulations.
In NI, when renovating existing thermal elements, where more than 50 per cent of the surface area of an individual thermal element or more than 25 per cent of the total building envelope is being renovated, where the U-value of existing thermal elements (walls, roof, etc.) or fittings (e.g. windows) is worse than a certain threshold level the whole of that element should be upgraded to improved U-values as stated in Technical Booklet F1 (subject to economic feasibility defined as simple payback period of 15 years).
Extensions can be addressed using either the “Standards Based Approach”, whereby minimum standards are met as above, or the “Equivalent Carbon Target Approach”, where SAP is used to demonstrate that the overall performance of the dwelling with the proposed works is no worse than it would have been under the standards based approach. This approach can be used, for example, where an extension is proposed and the Standards Based Approach cannot be achieved. In that case measures can be carried out to other parts of the building to compensate.
Where the work involves replacement of controlled services (e.g. heating system components) minimum performance levels must be achieved. Refer to the UK “Domestic Building Services Compliance Guide” for more details.
Particular requirements apply for a change of use (e.g. dwelling being created in previous commercial/industrial/agricultural premises) and change of energy status (e.g. previously un-conditioned space becoming conditioned). Refer to Technical Booklet F1 for details.

In ROI there is a requirement for “Major Renovations” to meet a “cost optimal” energy performance standard
(a minimum BER of B2) insofar as this is “technically, functionally and economically feasible”.
“Major renovation” means the renovation of an existing dwelling where more than 25 per cent of the surface area of the existing building’s thermal envelope undergoes renovation.
Thermal envelope meaning the entire surface area of a building through which it can lose heat to the external environment or the ground, including all heat loss areas of walls, windows, floors and roof.
As an example, if you install external wall insulation combined with say upgrading existing windows and doors, then this could very easily add up to 25 per cent of the surface area of the thermal envelope.
Unlike the planning requirement, that states that anything more than 40sqm needs to apply for planning permission, the 25 per cent rule is not intended to be aggregated over time.
In all cases you must get your energy assessor, architect or other suitably qualified building professional to determine whether you fall above or below this threshold. If your project does upgrade more than 25 per cent of the building thermal envelope then the entire upgraded dwelling must either achieve a B2 Building Energy Rating or implement a package of pre-defined energy performance improvements set out in Part L’s Table 7.
Table 7 shows that achieving compliance in existing dwellings typically may involve adding a minimum 100mm of external wall insulation, 300mm of attic insulation and upgrading old boilers to 91 per cent efficiency gas boiler with full time, temperature and zone controls.
Improving airtightness
If you plan to carry out a deep retrofit, an airtightness and ventilation strategy will be included. But if you are not looking at a big job and want to reduce draughts yourself, then it’s a question of reducing unintentional air paths as far as is practicable.
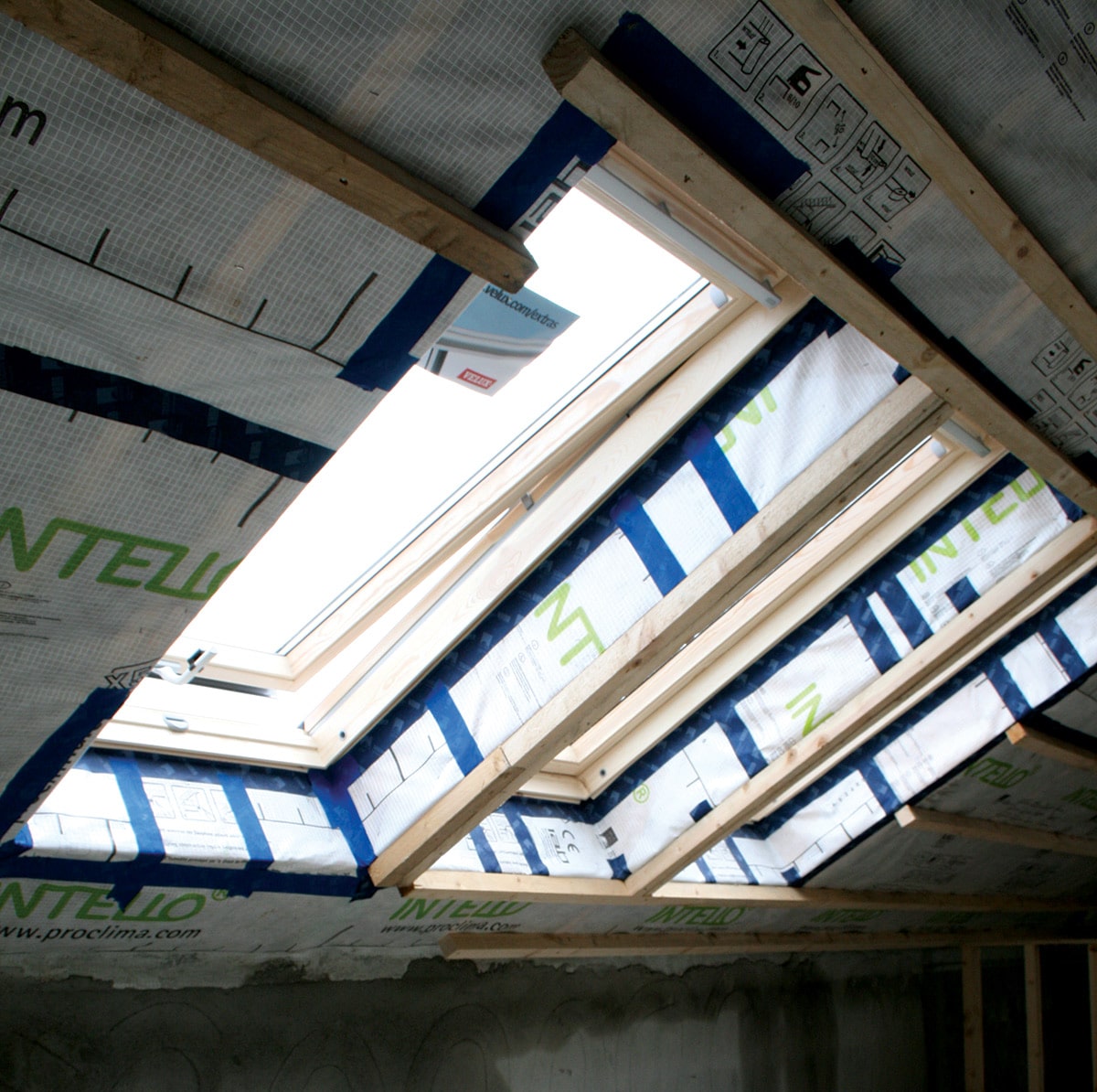
Where possible, fit draught-stripping in the frames of openable elements of windows, doors and roof lights. Ensure boxing for concealed services is sealed at floor and ceiling levels and seal piped services where they penetrate or project into hollow constructions or voids.
The addition of a draught lobby may be advised in some instances. Address air leakages into the attic from the attic side, considering pipes and cables. Also seal around loft hatches.
Remember that the more you seal off your house, the more you need fresh air circulation, i.e. need to make sure the indoor air quality remains high. This means looking at whether your current ventilation system is still adequate after the upgrade.







