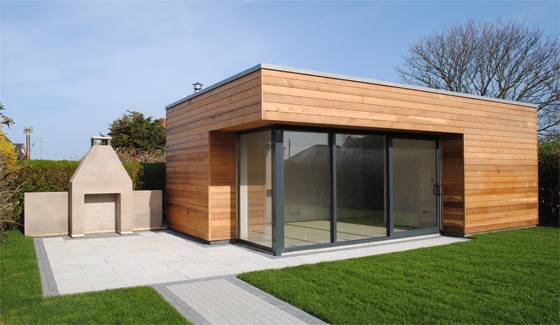Airtightness, insulation and ventilation all go hand in hand to build a home that allows very little heat to escape in winter and that ensures the house stays cool in summer.
If your house is timber frame, the insulation will usually go between the studs or be incorporated in the sheeting. If your house is blockwork the insulation can either be on the exterior wall (whether it’s single leaf or a cavity wall), on the interior wall, or between the cavity which will either be filled (fully or partially) with beads or board insulation. The roof is generally insulated between the rafters and has insulated plasterboard underneath. If you build your house to be very low energy, the current thinking is to avoid central heating, even if it’s a heat pump. A stove or preferably electric radiators will suffice in winter to keep the house warm (they should hardly ever need to be turned on). The alternative to this modern way of building consists of using natural building materials that embrace ‘breathability’ with natural insulation and materials such as clay or lime acting as humidity regulators. These types of materials also tend to be used on older buildings and therefore usually work well in the context of renovations. Add-ons that can help you reduce your energy bills include solar panels (two main types, those that generate hot water and those that generate electricity) and home automation including heating controls. Low tech heating controls can be installed on existing radiators in the form of thermostatic valves (TRV) so you can set the temperature at each radiator individually.[adrotate group="4"]
[adrotate group="3"]



