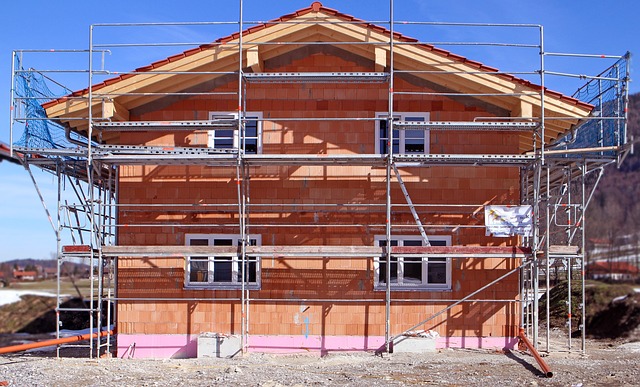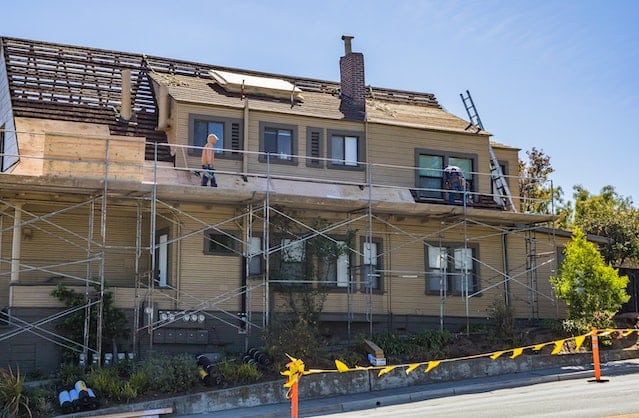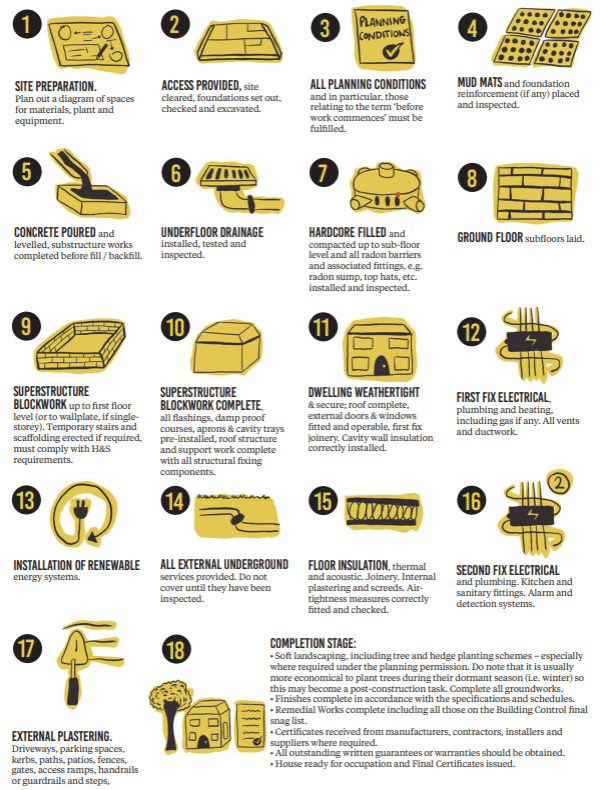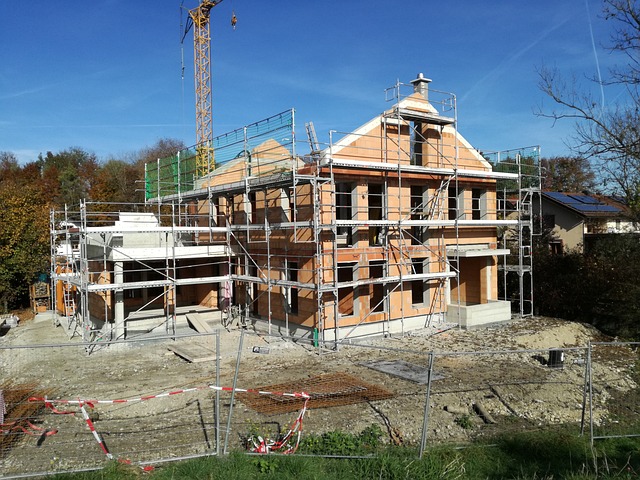So you want to schedule your build and take charge of the construction programme of your self-build project? Here, structural engineer and architectural technologist Les O’Donnell explains where to start.
In this article we cover:
- How to know if managing your house building project is for you
- What are the new things to be aware of when building a house in Ireland in 2023
- Top tips for good site management
- How to keep to your build schedule
- Overview of the steps involved: 18 stages for your build schedule
- Build schedule example: Siteworks preliminaries
Project management costs run around 10 to 15 per cent of the total build cost and sometimes maybe more, not only because it involves such a lot of time and work but also because it requires a considerable breadth of experience and knowledge.
These are savings you could make by managing the project yourself, but they are by no means guaranteed. If you take control of building your own home, you become a project manager and you will have to start thinking like one. In addition to being the employer, you will assume the role of the principal contractor with all the responsibilities that these functions entail.
Some people thrive on the self-build challenge, others swear that they will never tackle it again. The first group are most likely to be those who set aside adequate time to learn and prepare, the second group probably did not.
Find out if it’s for you
It is virtually impossible to manage something effectively if the process is a completely new experience, so you should therefore have a good working knowledge of how a house is built before you start.
Take time to sit back and try to envisage the process in your mind, from start to finish, of a typical house building project. If you identify any gaps in your knowledge, perhaps try to get some time on site on another building project, or enrol on one of the many construction related courses that are available.
Try to get your hands on a really well detailed set of construction phase drawings, schedules and specifications from another project to give you most of the background information you need. It should go without saying that all of this should be taken care of well before the planned commencement date of your building work.
One simple rule of thumb suggests that, unless you have previous experience, you should spend as much time planning the build as it takes to build it.
If all this preparation and learning sounds too much, consider enlisting an experienced builder or site foreman who can coordinate the work for you, at least until the main trades have completed their activities.
You might be able to then step in for the finishing off phases once the structural work is done. This hybrid approach to the self-build process, or some similar arrangement, is perhaps the most commonly adopted approach today.
Just bear in mind that you will not make the same financial savings that you could have achieved by fully project managing the build on your own.

Get acquainted with the new normal
Building cost overruns are often seen as to be expected but they really shouldn’t be. The construction industry has all the skills, knowledge and technology to manage building projects with a high degree of accuracy.
The trick is to know where to look for these assets. That said, I have yet to meet a self-builder whose project came in on time and under budget, so it is always prudent to allow a 10 per cent contingency sum in your total price for unforeseen costs.
And of course, we’re now all too familiar with issues around building supplies. War, the pandemic and big cargo ships stuck in the Suez Canal, are all held to blame. Ruling out these and other types of unpredictable events beyond human control, a well executed programme will otherwise allow you to source and place supplies, labour, plant and equipment on site and on time.
Just as you don’t want products and materials arriving on site late, you also do not want them to arrive too early so that they have to be safely stored and secured until they are needed. This just-in-time approach can also help keep costs down by avoiding paying interest on staged payment loans before you need them. But do balance this with any opportunities that you might find for making purchases before their prices rise.
Remember too that building a house is a much more complex project than it ever was. The building regulations are frequently amended and updated, new products are continually being developed and introduced to the market and new or improved methods of building are being introduced all the time. With all of this comes an increase in the probability for errors, omissions and potential failures to occur over the duration of the build.
How to stay on track
As any builder who has had to shift a toilet or even just a door that was in the ‘wrong’ place will tell you, change is costly. Or to be more accurate, changes during the construction phase are costly whereas changes during the design phases are much less so.
This is why I always remind clients that it is far easier and cheaper to change things on paper than on site. So get your construction phase drawings, schedules and specifications issued with all of the information required in good time before work is due to commence. Then get them reviewed by the construction teams, update them if necessary, and then stick to them.
When you get your builders and subcontractors to sign their contracts (as you should, even though it’s not common practice on all self-build sites yet) they are committing themselves to carrying out the work in accordance with the drawings, specifications and schedules which formed part of the contract documentation.
They could then be held in breach of contract if they make unauthorised changes on site. If they suggest any changes, get written confirmation of the details, the benefits to you, and the costs before you make any decisions.

Remember that your designer will have worked out the design to suit your specific needs so don’t water down your design objectives by accepting a lower spec just because it benefits a construction team. Preconstruction meetings should have these problems ironed out before they crop up on site and all documentation should be updated to reflect any changes.
When you have drawn up a construction programme, it should also become part of the contract. You will find that the programme will change over time, but more on that later. Certain contract documents such as the New Engineering and Construction Contract (NEC) or the NEC Short Contract, will define Activity Schedules as being related to a programme where each activity has a separate price and interim payments are released when each activity is completed.
For all these reasons and more, but especially when combined with a solid design and preconstruction phase, a programme is an essential part of your self-build toolkit.
Schedule your build: steps involved
Thinking about the steps involved in the building processes on site should help to ensure that all tasks are included. This is a suggested list and yours is likely to be different. Some items may be rearranged and some may be tackled at the same time.
Annotate your list with a list of who is to be involved during each step. Some subcontractors can take on more than one role, so this is where you need to know your team’s abilities.
Split the list into sublists to obtain a more complete picture of each stage. For example, I have taken item 1 ‘Site Preparation’ which will include Siteworks Preliminaries below. Parts of this in turn will intermingle with items 2 and 3. The order of work is up to you, but always evaluate safety first.
Do remember that if trespassers or other unwanted visitors, even those bent on criminal activity, are injured on site; you (as the landowner) would still have to show that you took all reasonable precautions for everyone’s safety at any given stage of the works. It might be necessary to have signs written in more than one language.

- Site preparation. Plan out a diagram of spaces for materials, plans and equipment.
- Access provided, site cleared, foundations set out, checked and excavated.
- All planning conditions and in particular, those relating to the term ‘before work commences’ must be fulfilled.
- Mud mats and foundation reinforcement (if any) placed and inspected.
- Concrete poured and levelled, substructure works completed before fill / backfill.
- Underfloor drainage installed, tested and inspected.
- Hardcore filled and compacted up to sub-floor level and all radon barriers and associated fittings, e.g. radon sump, top hats, etc. installed and inspected.
- Ground floor subfloors laid.
- Superstructure blockwork up to first floor level (or to wallplate, if single storey). Temporary stairs and scaffolding erected if required, must comply with H&S requirements.
- Superstructure blockwork complete, all flashings, damp proof courses, aprons & cavity trays pre-installed, roof structure and support work complete with all structural fixing components.
- Dwelling weathertight & secure; roof complete, external doors & windows fitted and operable, first fix joinery. Cavity wall insulation correctly installed.
- First fix electrical plumbing and heating, including gas if any. All vents and ductwork.
- Installation of renewable energy systems.
- All external underground services provided. Do not cover until they have been inspected.
- Floor insulation, thermal and acoustic. Joinery, internal plastering and screeds. Airtightness measures correctly fitted and checked.
- Second fix electrical and plumbing. Kitchen and sanitary fittings. Alarm and detection systems.
- External plastering. Driveways, paring spaces, kerbs, paths, patios, fences, gates, access ramps, handrails or guardrails and steps.
- Completion stage:
- Soft landscaping, including tree and hedge planting schemes – especially where required under the planning permission. Do note that it is usually more economical to plant trees during their dormant season (i.e. winter) so this may become a post-construction task. Complete all groundworks.
- Finishes complete in accordance with the specifications and schedules.
- Certificates received from manufacturers, contractors, installers and suppliers where required.
- All outstanding written guarantees or warranties should be obtained.
- House ready for occupation and Final Certificates issued.
Example: Siteworks Preliminaries
Before the actual building works are due to commence and where they apply to your site, you will need to get the following organised. Ask your designer for help if there are any terms of which you are unsure.
- Erect any fences, hoarding, gates or barriers required for site security and public safety.
- Erect any signs that are needed, including site boards and all warning measures.
- Arrange for the connection (or disconnection) of services.
- Set up temporary sources of power and water.
- Pay any mandatory bonds required by local authorities.
- Check that you have permission to discharge effluent or to connect to a public sewer.
- Arrange for demolition and taking away if you have to remove any existing structures.
- Find out if you need an asbestos or other hazardous materials survey.
- Provide storage for any materials which have been salvaged.
- Arrange for temporary heat required for the site operatives and the building works.
- Set up fire safety measures and update as necessary as work progresses.
- Ensure that environmental protection measures are achieved as per the ecologists report.
- Arrange for the provision of temporary works. This will also apply to later activities.
- Record any locations where works will affect adjoining public or private property.
- If not already done, ensure that these works are adequately covered in the schedules.
- Arrange for temporary lighting and any other security measures if required.
- Check what protective measures you might need for fresh concrete in adverse weather.
- For your workers, get a toilet on site and a hut for tea breaks and viewing drawings.
- Plan for the unexpected, such as having a pump on standby in case foundations flood.
- Inform building control of your planned start date.
Where space is restricted, some of these items may be better left until after the site has been cleared and foundations excavated.











