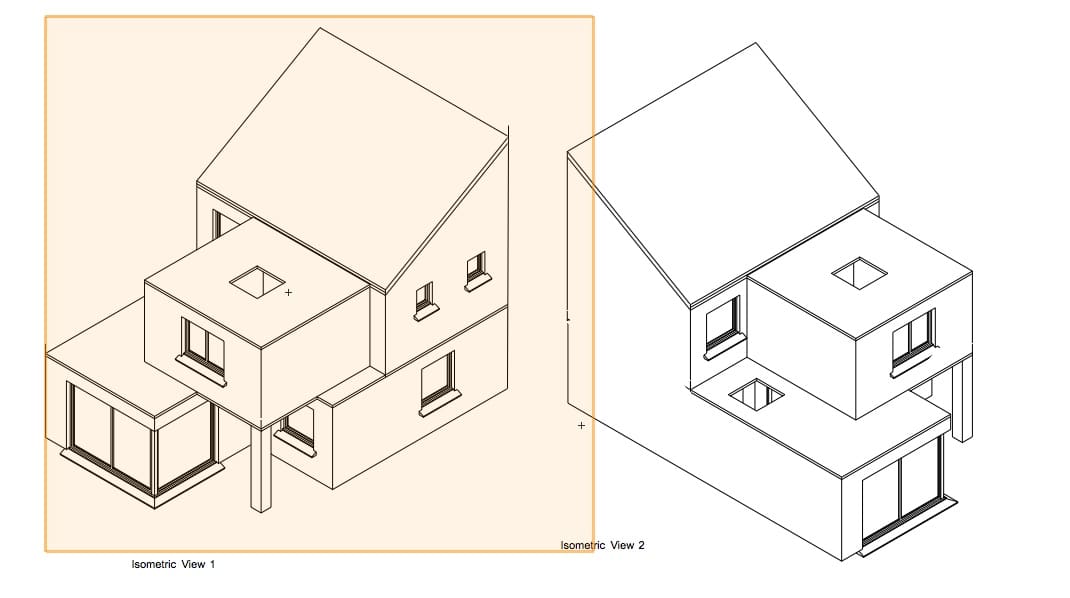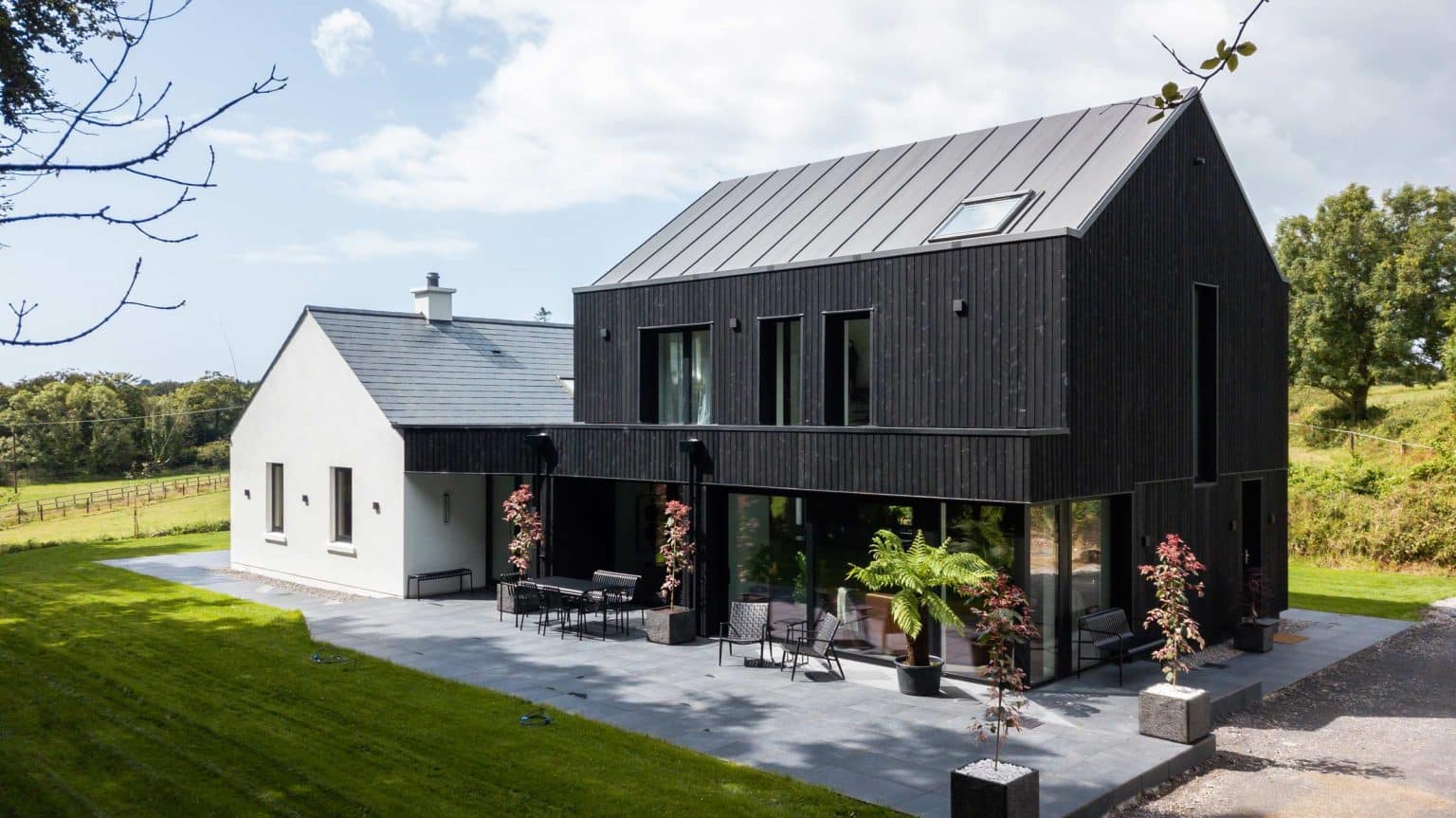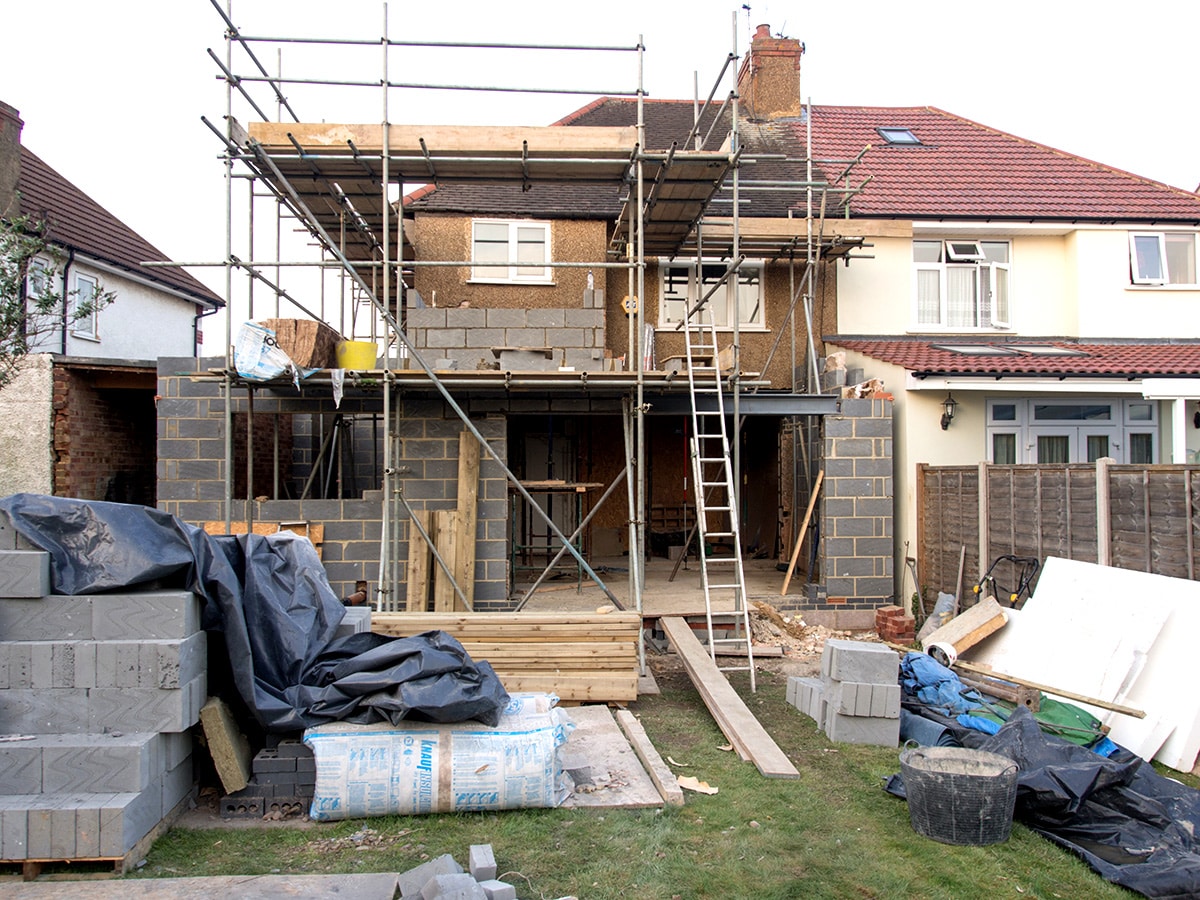You can extend without planning permission but there are five rules of thumb to follow.
[adrotate banner=”66″]
In this article, we cover:
- Rules of thumb to know if you can extend without seeking planning permission
- How to know for sure if your project is planning exempt
- Links to relevant documents and regulations
- Content covers the entire island: both ROI (Republic of Ireland) and NI (Northern Ireland)
There are many rules to building an extension that doesn’t require planning permission, and you must abide to all of them. So if there’s only one piece of advice to give, that is to get design professionals involved to ensure that your proposed extension can be considered exempted/permitted development.
Then obtain confirmation from your local authority’s planning department. In ROI you can request a Section 5 Declaration from your planning office; the equivalent in NI is a Certificate of Lawful Development.
Permitted development in ROI, under the Technical Guidance Documents (TGD), is approached differently than in NI, under Planning Policy Statement 7 and the Technical Booklets, but the rules can broadly be grouped together:
1. The house extension must not take up too much room on the site.
NI: The rules state that the ground area covered by the extension and any other buildings within the boundary of the property, excluding the original house, is not more than half the total area of the property.
ROI: Any extension does not reduce the area of private open space, reserved for the occupants of the house, to less than 25sqm.
2. The house extension must not be too high
NI: Any part of the extension is not higher than the highest part of the roof of the existing house. The eaves should be no more than three metres in height if any part of the extension is within two metres of the property boundary.
ROI: The extension must not exceed the height of the house. There are three scenarios to consider, bearing in mind a gable is the upper part of a wall (normally triangular), between the sloping ends of a pitched roof:
- If the rear wall of the house does not include a gable, the height of the walls of the extension must not exceed the height of the rear wall of the house;
- If the rear wall of the existing house has a gable, the walls of the extension (excluding any gable being built as part of the extension) shall not be higher than the side walls of the house;
- In the case of a flat roofed extension, the height of the highest part of the roof may not exceed the height of the eaves or parapet. In any other case, no part of the new roof may exceed the highest part of the roof of the house.
3. The house extension must not be too big
NI: The rules work on the basis of distance rather than area; a single storey extension should not extend beyond the rear wall of the original house by more than four metres for a detached house or three metres for any other type of house. In both cases the height of the extension must not exceed four metres. And for an extension of more than one storey the extension should not extend beyond the rear wall of the original house by more than three metres.
ROI: Where the house has not been extended previously, the floor area of any such extension shall not exceed 40sqm. It is important to note that if the house has been previously extended the floor area of any such extension, taken together with the floor area of any previous extension or extensions constructed or erected after 1 October 1964, including those for which planning permission has been obtained, shall not exceed 40sqm.
There is an additional rule for terraced or semi-detached houses where the floor area of any extension above ground level taken together with the floor area of any previous extension or extensions above ground level constructed or erected after 1 October 1964, including those for which planning permission has been obtained, shall not exceed 12sqm.
4. The house extension must not project further than the ‘principal elevation’ of the house
For example, in both NI and ROI you would not be able to add a bay window to an existing house without planning permission as it projects further than the principal elevation. Small porches are however allowed under certain circumstances.
NI: The regulations state: “Any part of the extension does not extend beyond any wall facing road if it forms the principal or side elevation of the original house.” This implies that you are allowed to build a planning exempt extension to the side of the house as long as it doesn’t project
further than the principal elevation.
ROI: You can build an extension without planning permission only to the ‘rear of the house’. In my opinion this means that no part of the extension should be visible to the side facing the front. The definition of ‘front’ is also interesting as technically it is the side facing the main carriageway and this may not necessarily be where the front door is located. An exception to this is a garage, shed or store which is located to the side (or rear) of your house and that you plan to convert for a different use unless
the change of use leads to you building forward of the building line.
5. The house extension must respect your neighbours’ privacy
Something that is incredibly important in both jurisdictions and is often overlooked is that if you have constructed a flat roof extension, you are not allowed under permitted/exempted development to use that roof as a balcony with handrails. This is because it can easily lead to issues with overlooking and privacy.
NI: In addition to the eaves height requirement, no part of a single storey
extension can be within 3.5 metres of any property boundary with a road opposite the rear wall of the house. In an extension with more than one storey; no part of the extension can be within seven metres of the property boundary opposite the rear wall of the house.
An upper floor window on a side elevation within 15 metres of a boundary
with another house must be obscure glazed; and be non-opening unless the parts which can be opened are more than 1.7 metres above the floor of the room in which the window is installed.
ROI: Any extension above ground floor level is at least two meters from any boundaries. Any above ground floor extension shall be a distance of not less than two metres from any party boundary. Any windows proposed at ground floor level as part of an extension should not
be less than one metre from the boundary they face; any windows proposed at above ground level should be not less than 11 metres from the boundary they face.
Example in reply to Sean’s comment below with upper storey extension allowing 2m each side of boundary wall and leaving 25sqm garden space (drawing copyright Mark Stephens Architects):

Try our new ‘Selfbuild Cost Calculator’. Fill in details and instantly get a rough estimate for your project
















