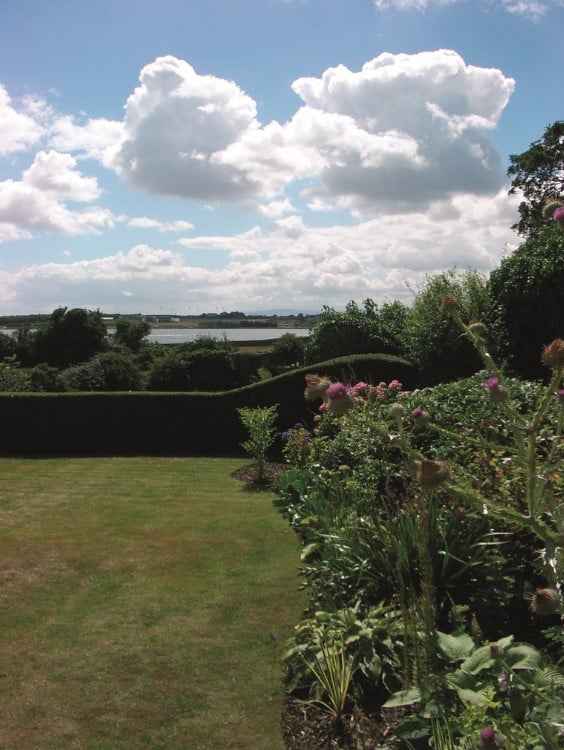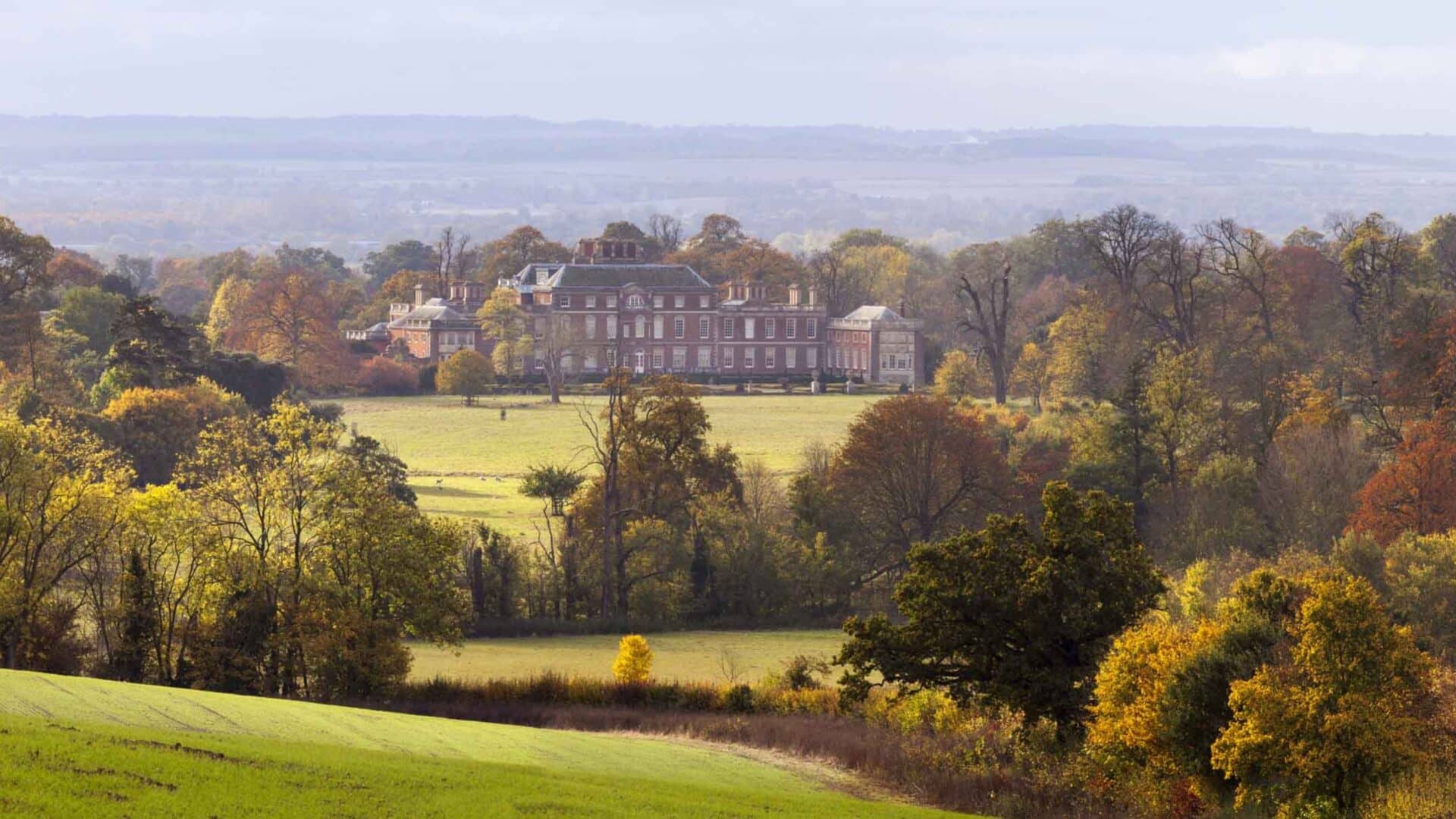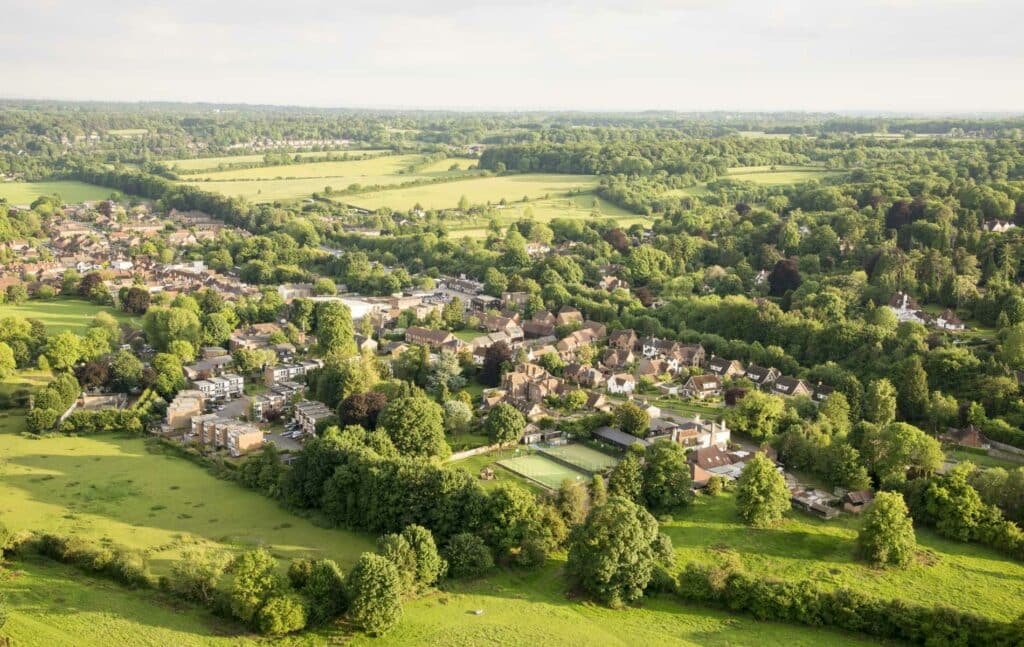Whilst the main thrust of environmental legislation is concerned with energy conservation, there is an increasing requirement to pay attention to the surroundings in two ways. Firstly, to do as little damage as possible to intrinsic features and wildlife and secondly, to create a setting that enhances what is there and helps to blend the new house in with the landscape.
Investing a minimum of 3% of the value of your house on your garden should add approximately 10%-13% to the value of your home, so read on!
The logical suggestion is to allow for the garden within the entire building budget, and like your house, it can be priced and scheduled prior to work beginning on site. The trouble is, that rarely happens. The ‘oirish’ way, outside of the building budget used to be to build the house and throw down a bit of seed! But this is changing. In ROI we as now spend over €2.33 billion annually on horticultural products and services. So, is it not rational that the garden receives the same attention as the house itself?
The Landscape Designer
A landscape designer will charge for their design, and also a percentage fee to oversee. Designs will be detailed and will come with a planting plan, complete with a visual impression of what you can expect to see. It is important to let your landscape designer know how much time you wish to devote to it and what gardening tasks you are willing to undertake. No less important is ensuring that your requirements are met, in order to avoid the planting of your designer’s very own memorial. The first step is to get a cost estimate for the landscaping of this wonderful design before you pay for the actual drawings, otherwise you might end up with a very expensive piece of paper that will never become a reality.
The Landscape Contractor
Landscape contractors provide a design and landscaping service. A reputable firm is likely to charge for a consultation, but this is a wise investment; you are paying for a professional service to help you to design the garden. Given the importance of this element to the success of the whole project, the design, build and budget should all be as agreed with you. “Approximate” and “estimate” are not words you want to hear being used. If, on the other hand, you know of work done by the contractor and feel comfortable that they will produce a suitable final scheme, you could start with a rough ‘outline overview sketch’ of what the garden will look like, on headed paper, saving you the cost of the full design service. This should suffice, with a little vision and trust on your part.
Remember! Only use a contractor from a registered list! The association has a rigorous vetting procedure and ensures that all members meet strict guidelines. This also eliminates the rogue trader, the cheaper quotation and the tears that might result from a possible frogue-contractor’. Ensure that your landscape consultant has a qualification in horticulture.
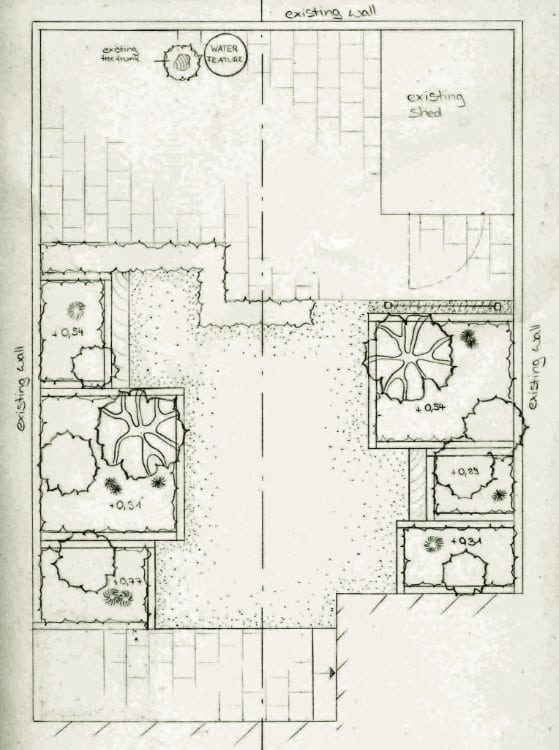
Planning
The site assessment with your Planning Application is a look at how your house will affect its natural surroundings and what you intend to do to ensure that it does not look out of place within its habitat, by planning additional planting. Whilst this is something that is a requirement more often for sites in rural areas, the site map will probably require you to show what you intend to do with the existing hedges, stone walls, trees and shrubs. Certain species of plants and wildlife are protected, whilst trees are a particularly emotive issue to which we will return later. Very often, as a condition of Outline Approval, the natural features must be maintained. Additionally, building materials should not be stored on the root crown area of a tree and you are likely to be asked to re-plant if shrubs and trees are removed in order to build.
The extent to which you will be required to do the above very much depends upon the attitude of your local council and the area in which you are building. It is however an aspect that should be covered by your architect, preferably working with a landscape architect, before your Planning application is submitted.
Tree preservation orders are increasingly being issued as trees are rightly seen as central to the character of the landscape, at the same time there is a desire to maintain indigenous species.Taking a tree survey as an example demonstrates the range and depth of information that can be obtained; it can sometimes read morel ike a medical chart! A tree survey should only be compiled, via your architect, by a suitably qualified arborist (in theory a registered tree doctor) or horticulturist. It’s an outlay that you probably haven’t thought to budget for, but it is an investment in your house in exactly the same way that you are paying your architect.
The cost will depend on the complexity of the site but will not include a landscaping schedule; that is a separate piece of work. Remember that this is a professional service and one that will pay dividends in the final look of both house and setting.
To follow is an outline of what a tree survey covers
Introduction
To include brief details of all other significant vegetation, for example hedgerows, a general commentary on tree related problems, tree measurements (which because of their shape will be approximate) and the suitability of trees for retention, but not their history.
The time of year will have a bearing on the above as some signs symptomatic of ill health within a tree may not be apparent in certain seasons or at any time of year, whether wet or dry, cold or warm. Ivy can also obscure defects and ill health.
The Survey This will cover the age, from established through to senile, the condition, from good to dead, height and spread with the canopy detailed separately. It accompanies a description of the site based on a scale drawing.
Trees are sorted into categories ranging from A being a tree of outstanding merit to C, one which is dead, dying or dangerous and which should be removed.
The action to be taken covers:
Clean out – removing anything detrimental to the tree’s health, including dead and broken branches.
Crown thin – removing living branches to reduce the weight of the crown and thus resistance to wind, admit more light and improve air circulation.
Crown reduction – shortening the canopy limbs.
Remove dead wood – pruning all dead and diseased branches.
Address imbalance – as the result of deformed growth trees develop an imbalanced crown system. This may not be important except where the imbalance lies towards the house, road or pathway.
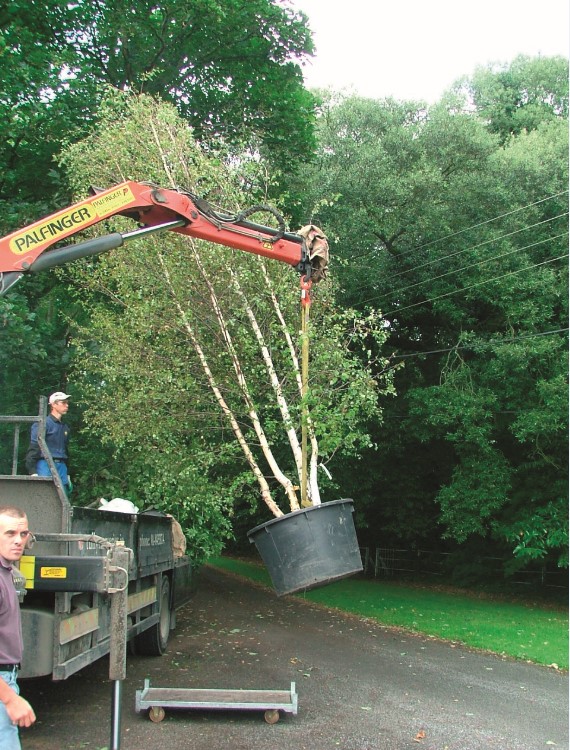
Conclusion
The report finishes with a section covering the overall and general future managementofthetra ste factors influencingthis.
The above is a very detailed survey, but it does demonstrate the extent of the information you can obtain. It’s an informed approach providing the best possible outcome for your trees, which could result in saving the tree – and the expense of removing and replanting.
As always when employing anyone, it’s best to contact a recognised and reputable trade association and choose a registered company with a track record in this sector. Whilst a local gardener or college graduate may be knowledgeable, this is not something for the faint hearted and a legal document is really what is required.

