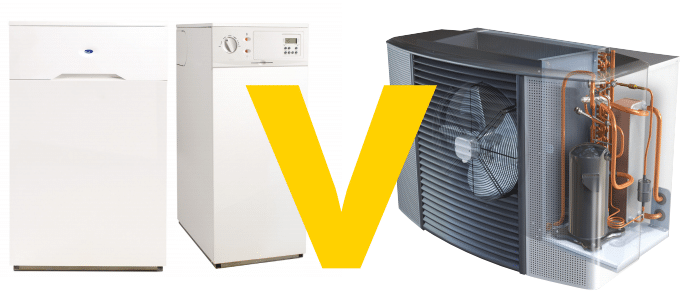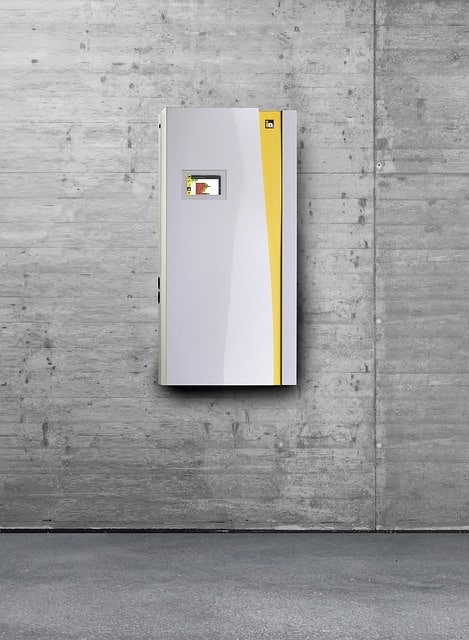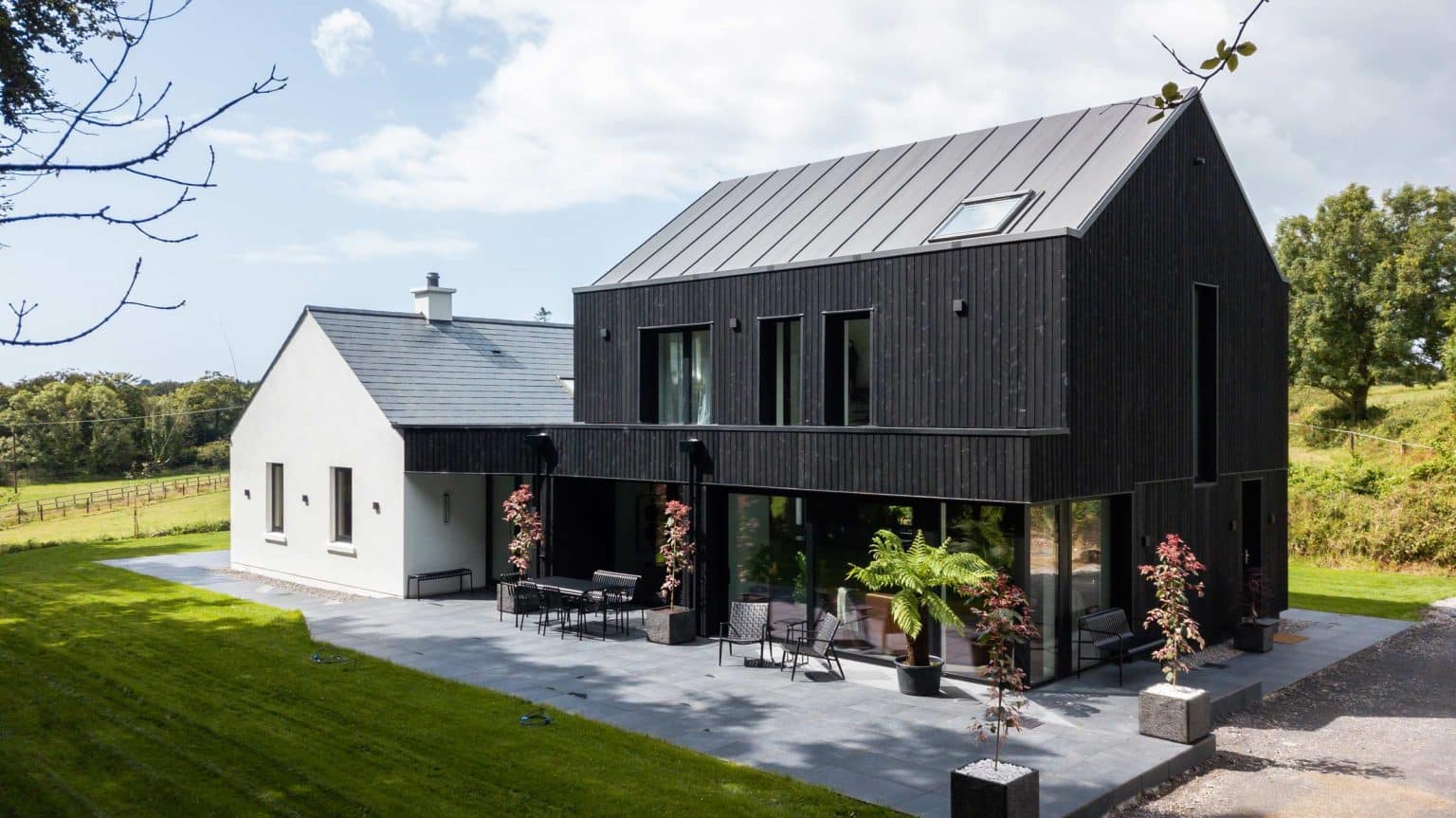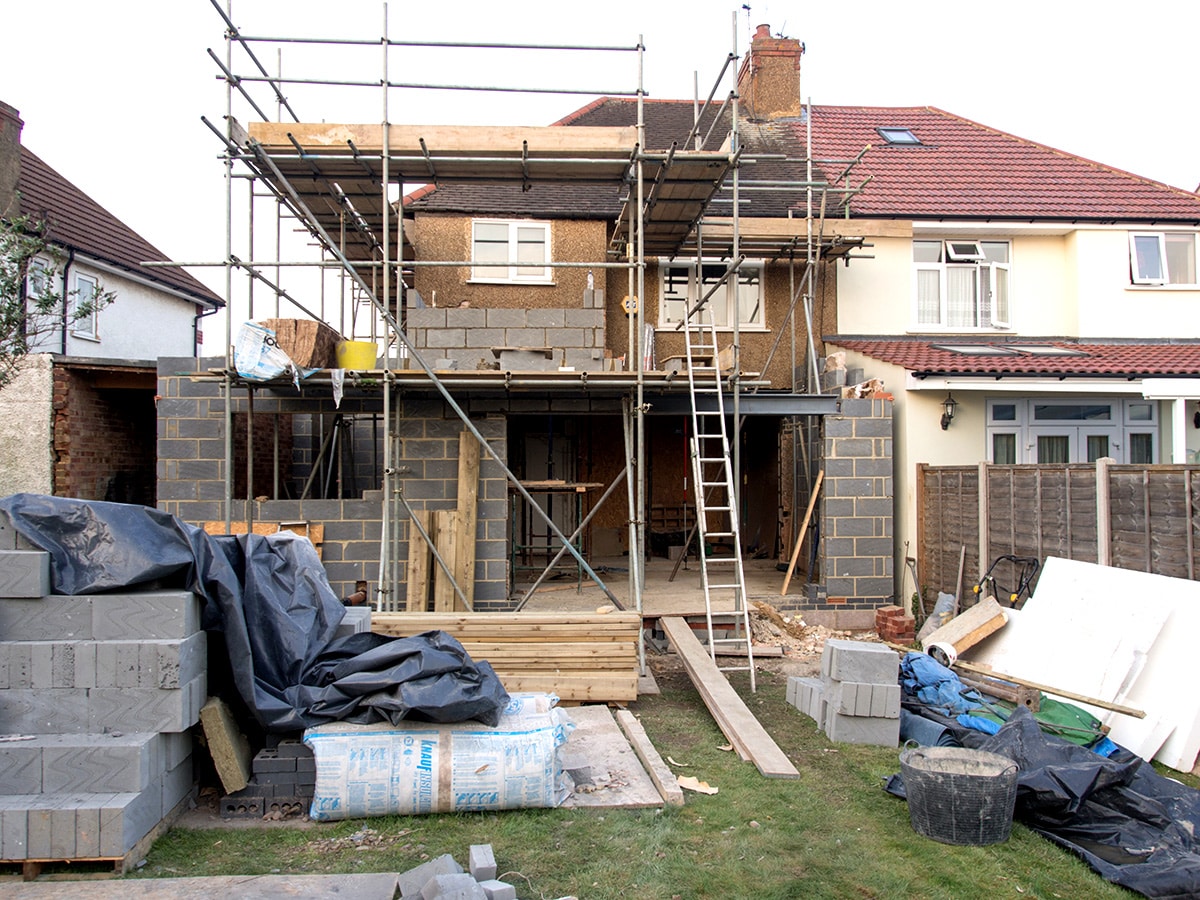The new building regulations came into force on June 30, 2022. Patrick Waterfield shares what you need to know.
Draft Technical Booklet F1 was published at the beginning of this year and is now published in its final form. The change is expected to increase the cost of commissioning and constructing buildings.
Carbon target
This is where the screws are really tightened – the dwelling carbon dioxide emission rate (DER) will need to be at least 40 per cent less than the target value (TER), whereas previously the requirement was for DER to not exceed TER.
Substantially bettering your building’s carbon emissions will not be met by building fabric measures (low U-values) and services (heating, hot water and ventilation) alone.
The technical booklet expects a greater use of renewable generation technologies and recommends engagement at an early stage with Northern Ireland Electricity Networks (NIE) to confirm that an export connection can be provided.
Even though renewables are still not going to be mandatory, some degree of renewable or low energy technologies is going to be a de facto requirement because buildings of these demanding carbon and energy targets.
U-values
Homes will now have to be built to achieve lower U-values. The U-value of a building element measures how good it is at preventing heat from escaping. Therefore the new standards will require that you invest in more insulation for your new build.
Note that self-builders can (and should) move well ahead of the minimum legal requirements, certainly where energy and carbon are concerned. A little extra spent on the build will help to future proof your house against energy consumption and costs in the coming years and the uncertainties and worries that entails.
| Element | Area-weighted Average | Maximum at any point |
| Wall | 0.18 (0.3) | 0.6 (0.7) |
| Floor* | 0.18 (0.25) | 0.6 (0.7) |
| Roof | 0.16 (0.2) | 0.3 (0.35) |
| Party Wall | 0.0 (0.2) | 0.6 (0.7) |
| Windows/Doors etc | 1.4 (2.0) | 3.0 (3.3) |
Limiting U-values (W/sqmK) from newly-published TBF1 (previous values shown in brackets)
* where the source of space heating is underfloor heating the maximum floor U-value should be 0.15 W/sqmK
There is no change to the current methodology for windows – the difference now is that you will need to buy better performing windows to achieve the lower U-values.
If adopting the limiting U-values you will continue to have to limit the amount of external doors and glazed openings to no more than 25 per cent of the floor area of the dwelling. This still allows a higher glazing ratio than found in most dwellings, and you can go even higher if you use the calculated trade-off approach, which in practice means that if you want more glazing, you’ll need a better performing building fabric (more insulation).
What does it mean for heating systems?
The Technical Booklet F1 continues to allow for fossil fuels, but you will almost certainly need to complement them with low carbon technologies such as photovoltaic (PV) panels in order to achieve the overall carbon target (see below). Electric air source (or ground or water source) heat pumps will certainly put you at an advantage in terms of achieving the target.
Thermal Bridging
Thermal bridging refers to specific areas of the building where heat can escape more easily due to a reduction in the insulation layers, for example at element junctions and around openings.
The best results are likely to be achieved via calculations of linear psi values for each cold bridge and thus overall Y-value for the whole building envelope. However, the Technical Booklet confirms that you can still use approved design details or even SAP Appendix K defaults (though the latter will give poorer results; your U-value calculations will be knocked back 15 per cent).
















