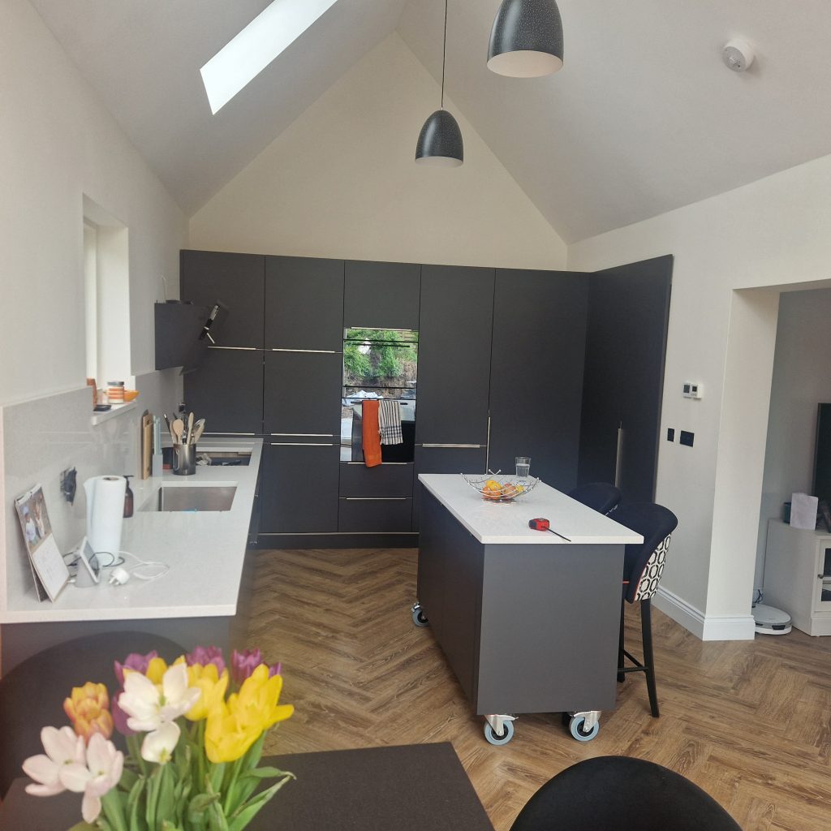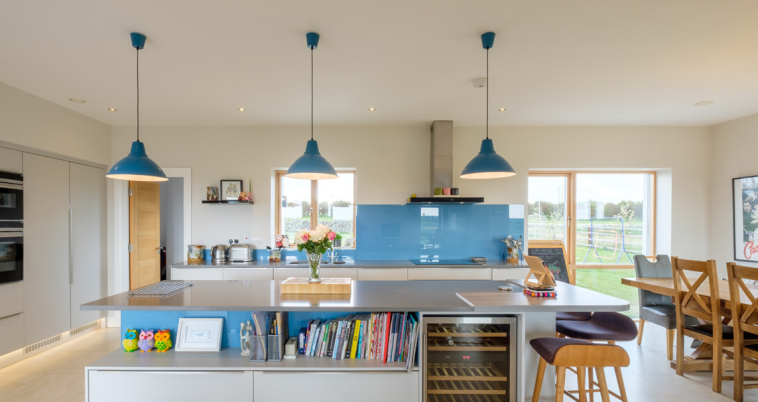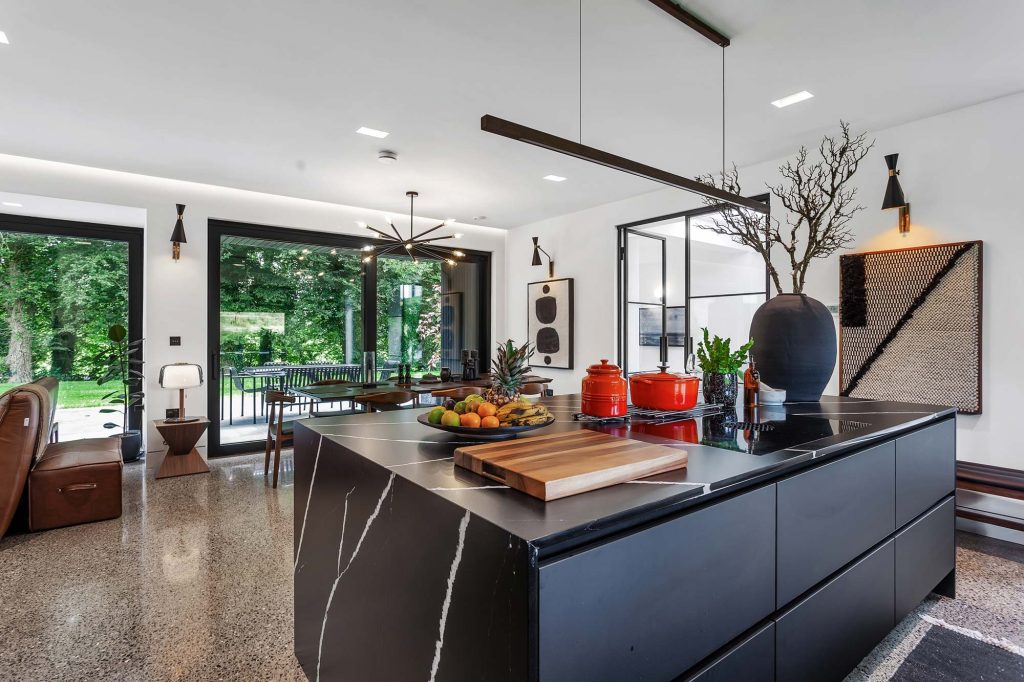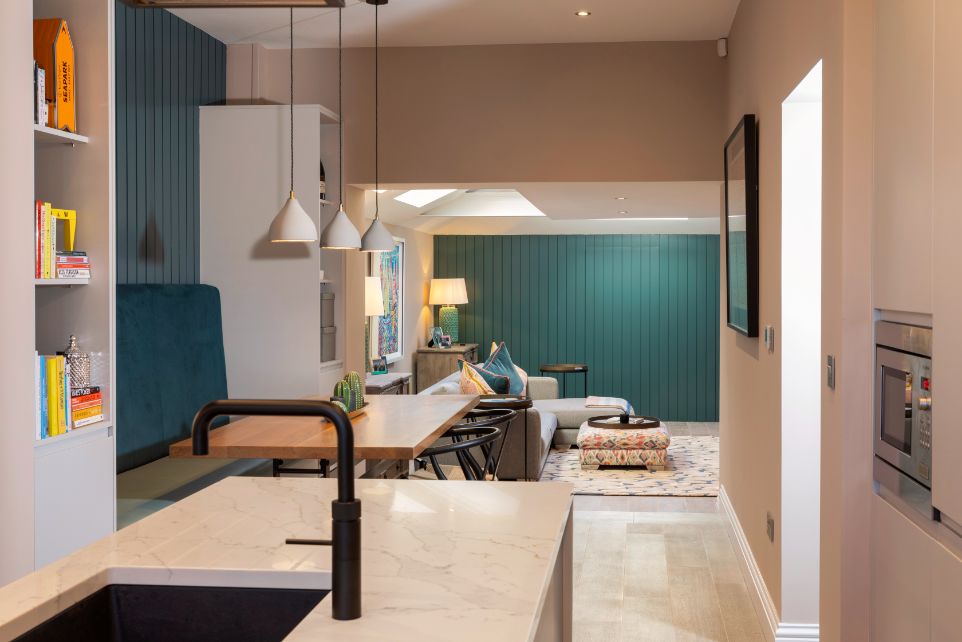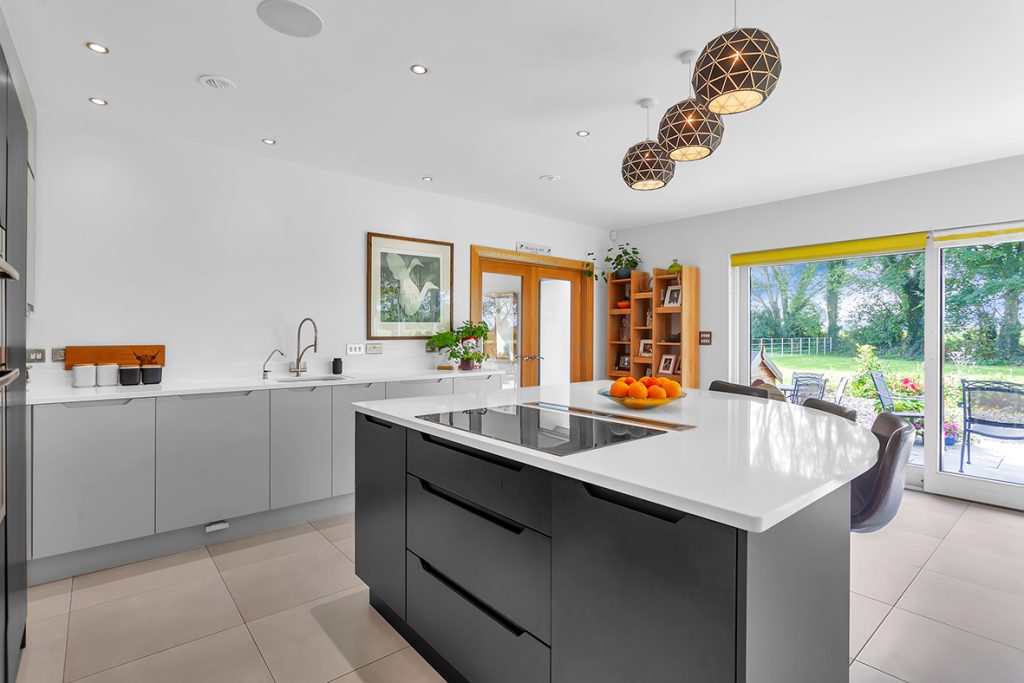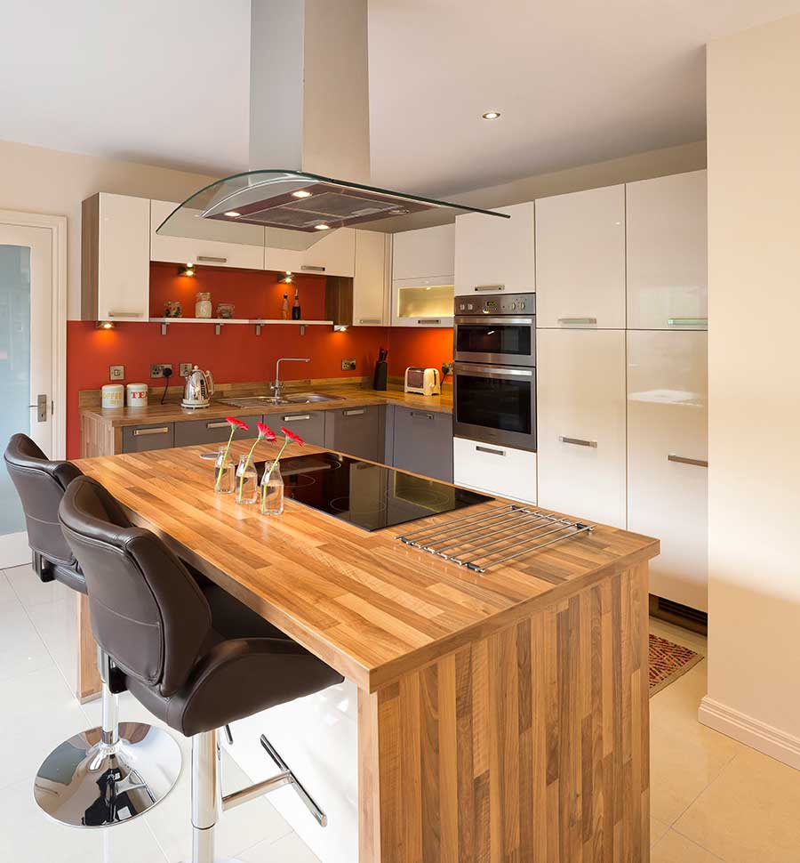If you’re thinking about adding an island unit to your new or existing kitchen, check out this guide for kitchen island inspiration.
In this article we cover:
- What a kitchen island is and its uses
- Design tips and practical advice to get it right
- Top 10 kitchen island inspiration ideas with images
Self-builders often place islands at the top of their kitchen wish list. As the name suggests, a kitchen island is a standalone countertop unit. These functional beauties not only look great but can be used for entertaining, dining, food preparation, extra storage or a combination of all three. They create the ‘wow’ factor and a sociable atmosphere in what would otherwise be a purely functional space.
To make the most of your kitchen island, the most common shape is rectangular. Other shapes, such as curved designs, may require more expensive worktops and undercounter units. Since an island often serves as a focal point, it’s a useful design tool for defining the kitchen area in open-plan layouts.
From a practical standpoint, most kitchen islands require electricity for sockets (at the side, under the counter, or as pop-ups), smart technology, cooking, or lighting. Plumbing for a sink or dishwasher is also common. Wires and ducting will need to be laid in the floor during the first fix (before the screed is poured).
[adrotate banner="58"]Kitchen island inspiration: Extra work space
Without a doubt, you’ll take full advantage of the additional counter space that a kitchen island offers. You can even incorporate a built-in chopping board if your primary goal is to use the island for food prep.

Ample seating
Whether you’re entertaining friends or feeding your family, a kitchen island provides informal dining, allowing you to be part of the action.

Extra storage
Creative storage solutions can be incorporated into your island for crockery, utensils and other items. Customise your island with accessible cupboards, hidden drawers or built-in shelves.

Add in a hob or a sink
A hob on the island creates the perfect cooking zone, for entertaining as you won’t be turning your back to your guests when frying or otherwise sautéing. A sink is just as useful, offering space for you to chat with family or friends while doing the washing up. Sinks are more common than hobs on islands since cooking can create a mess, and an extractor fan is often necessary.
Extractor fans
To get rid of moisture, smoke and odours, invest in a good extractor fan. If you’ve placed the hob on the island, a downdraft extractor is a high-end option. Ceiling hood extractors or pop-up models from the island are also available. The correct pipework needs to be installed early in the build, so ensure your electrician is aware of your fan choice.
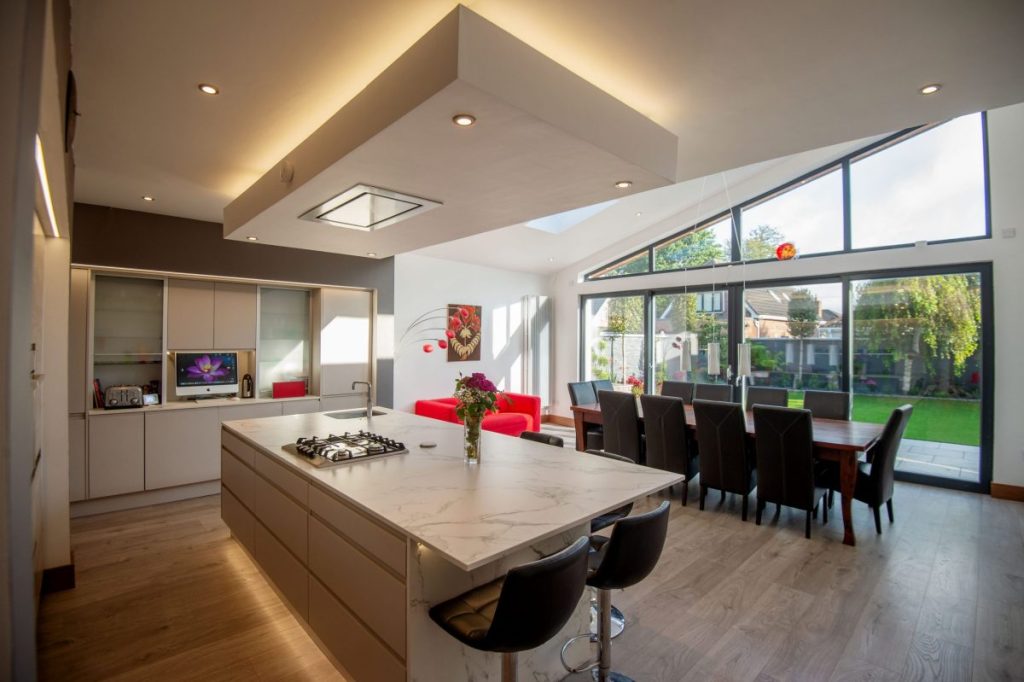
Additional appliances
The possibilities are endless when adding appliances to your kitchen island. You can integrate a dishwasher, fridge, oven or microwave. The key is to plan for their placement early, so you can plumb for them during the build.
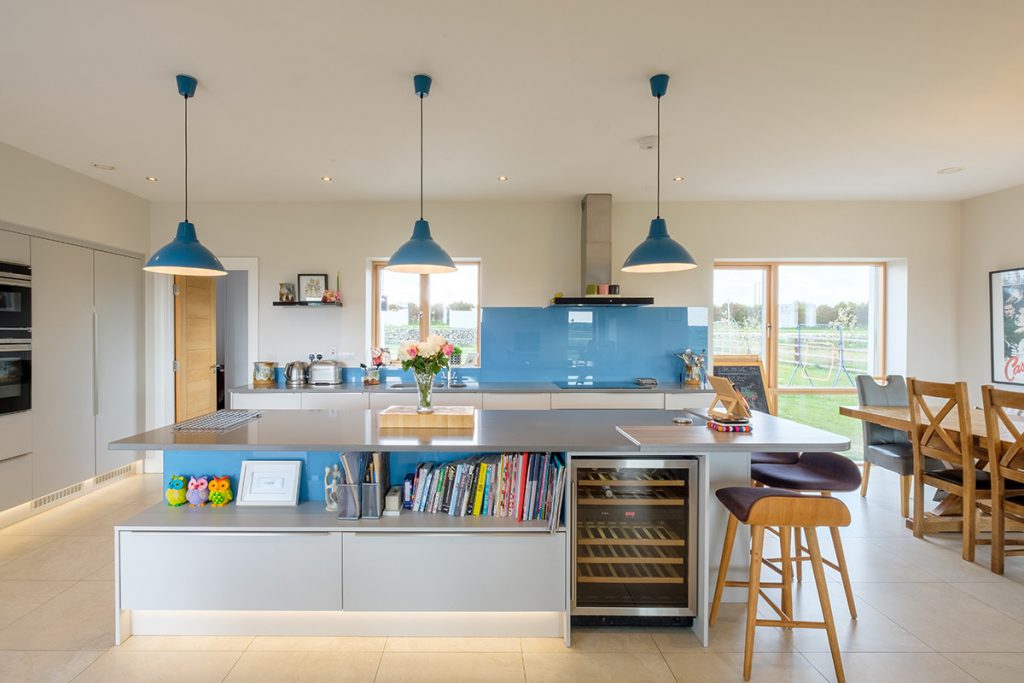
Give it a pop of colour
Use your island as a focal point by adding colour. Choose a shade that complements your kitchen, makes a statement or simply draws attention to make your space come alive.
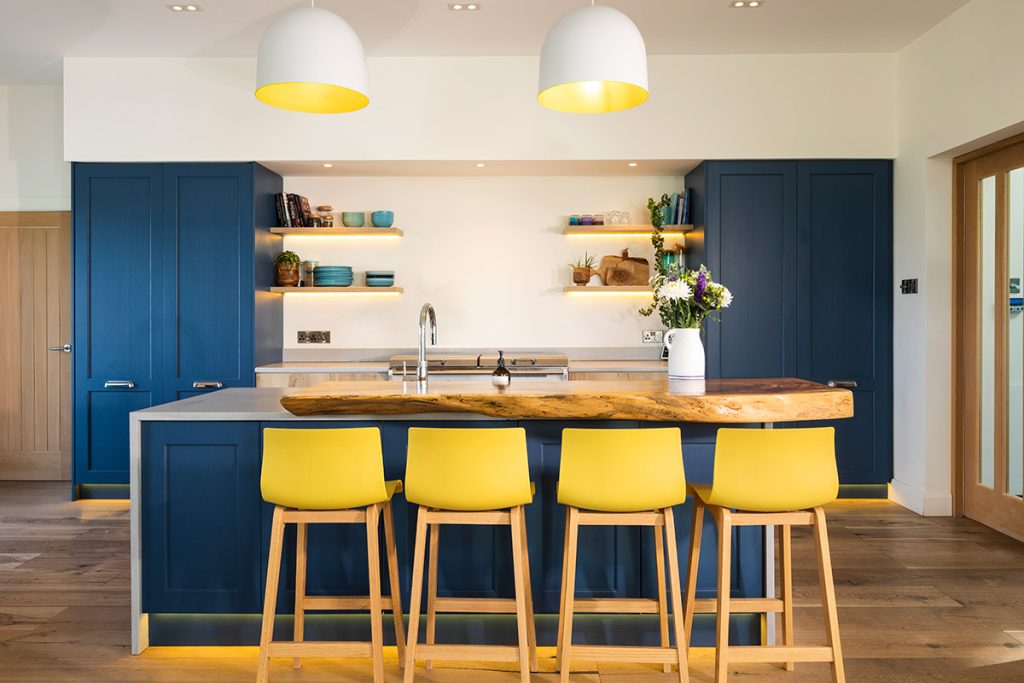
Light it up
Add lighting with an overhead pendant and built-in lights in taps, drawers or undercounter to enhance the space. LED lighting is now the standard, with various colour options to match your design.
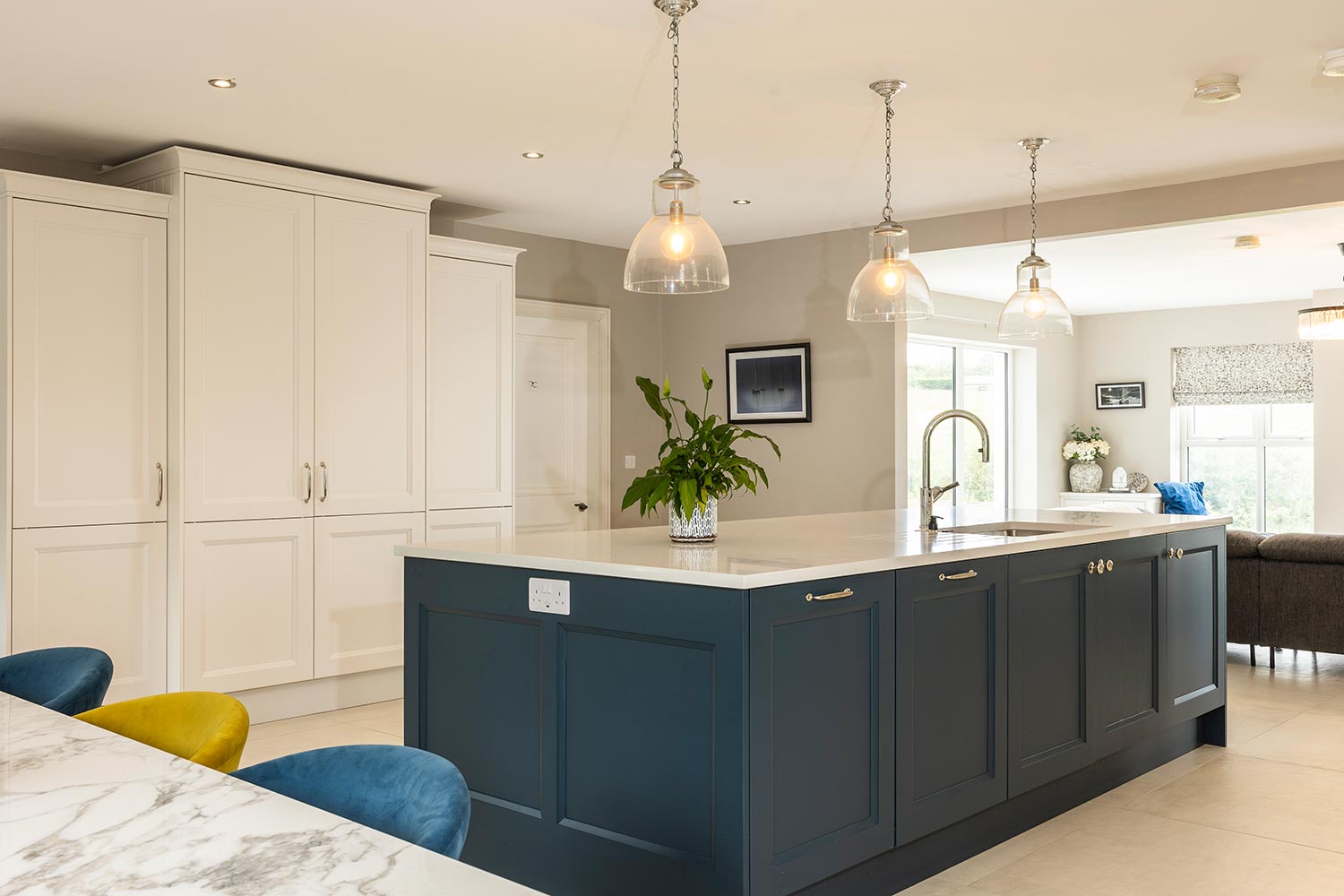
Slim & Narrow or Big & Bold
The average island size is 2m by 1m. If you’re looking for extra counter and storage space, a slimmer 700mm to 900mm option might work. Standard appliances are 600mm deep, so ensure there’s enough room to fit and plug them in. If you have the space (and budget), consider a large kitchen island to make a statement. For widths over 1.2m, seating on the opposite side can be a great addition.

Portable & Versatile
Not all kitchen islands need to be fixed in place. If you have a smaller kitchen, you may prefer a movable island that allows for more space when needed. However, this option means no fixed plumbing or electrics.
