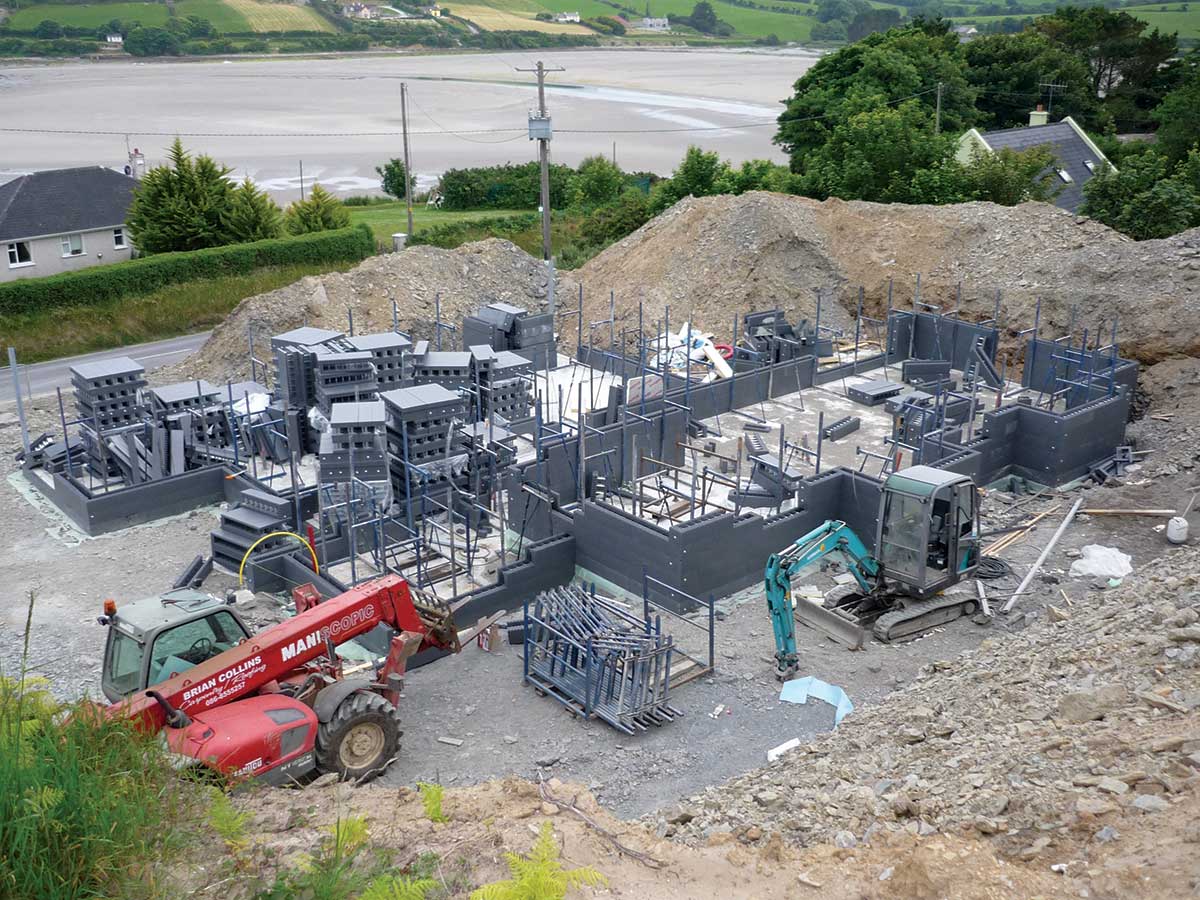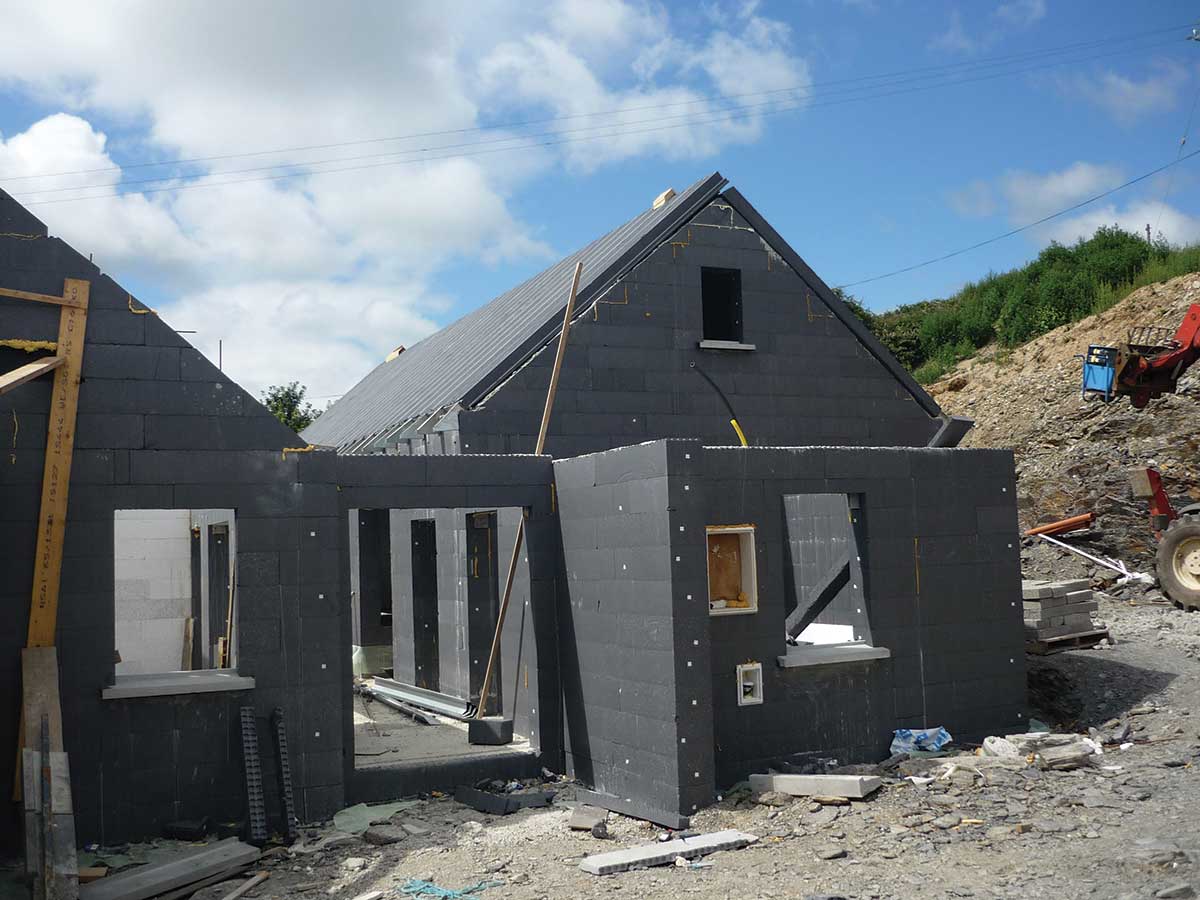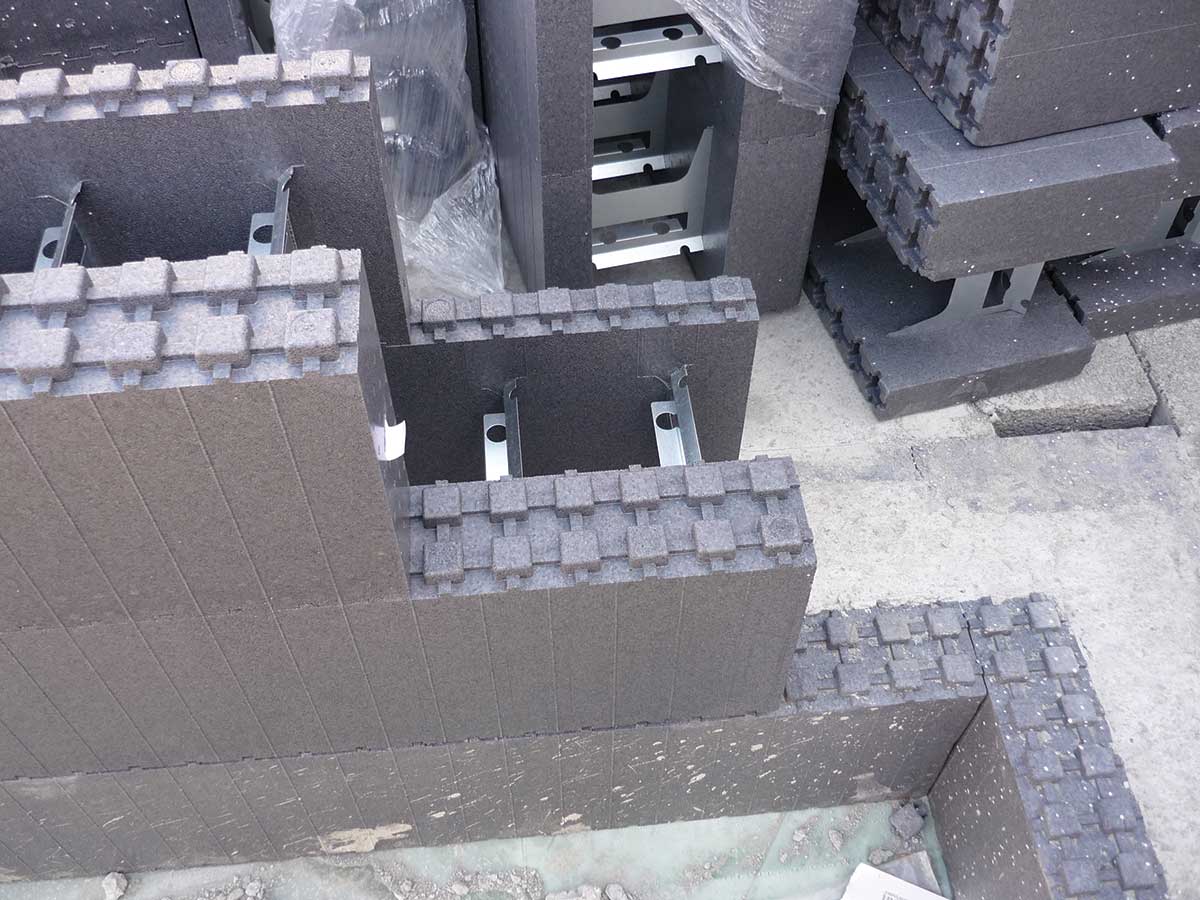This quick and cost-effective method of construction is increasing in popularity among self-builders.
Insulating Concrete Formwork (ICF) originated in Germany in the 1950s and has since proven its worth, especially in North America where, even after many years of development, several
manufacturers still complete only a few thousand homes per year between them. In the UK and Ireland, where it has been used since the 1970s, it is an even more niche construction method. Perhaps the boxy, simple designs of the early years and the unfamiliar building hurdles not encountered in normal cavity-wall or timber-frame builds put others off.
The basic principle, though, is very simple – even elegant. Large, hollow, lightweight polystyrene blocks (a bit like Lego bricks), lock together to create instant formwork, that is then filled with concrete to make structural walls.
Advantages of ICF
- Quick. A small team of semi-skilled (NVQ level 2) operatives can put up the ground floor of a four-room home on a prepared foundation in only two days. The blocks fit snugly together vertically and horizontally and the two leaves are kept in position by various patented metal, plastic or polystyrene spacers. Blocks can be cut on site with a hot wire or a hand saw and specialised components (such as lintels) can be ordered with the package. Many companies have flooring systems that allow you to cast both walls and middle floors at the same time. Manufacturers claim that self-builders can save up to three months on their build using this method.
- Can use unskilled labour. Although this is true, it makes sense to have at least one operative on site who has been trained in the system. Most companies offer training days and it‘s vital for whoever is going to be in charge of the installation to have experienced at least one concrete pour, as this is the trickiest part.
- Cost-effective. Although it’s about 5 per cent more costly than standard domestic construction methods, the speed of construction usually more than offset this initial extra outlay.
- Immune to bad weather. Because the system is so robust and quick, it’s very good for situations where the weather could be against you. As soon as it’s complete, it’s watertight. Once roofed, follow-on trades can get cracking much earlier than with other building systems. This can be a real time and money saver.
- Strong. Almost every ICF system uses reinforcing steels within the walls and floors. You’ll be guided by the manufacturer as to what’s needed for your unique situation. Some companies supply all the steel reinforcement cut to size ready for installation.
- Good thermal performance. U-values can be as good as 0.11W/sqmK. The very nature of the system also means it is easy to make airtight.
- Improved acoustics. The polystyrene formwork is intrinsically good at absorbing sound, and mass concrete reduces airborne noise transmission. People who live in ICF homes (especially those who have used it for middle floors), say how exceptionally quiet it is.
- Fire-retardant. Although the polystyrene inner lining could, theoretically, eventually catch fire, even though it is treated with a fire retardant, normal plasterboard used in the normal way provides an excellent inhibitor in the first place. After that, the concrete walls cannot, of course, burn. Intermediate timber floors are still vulnerable.
- Heat storage. If you use ICF for your internal walls you’ll find that they’ll act as thermal stores, giving off heat long after your central heating has turned off.
- Flexible design. One of the best things about ICF is that it can very easily cope with curves, arches and all manner of odd shapes, provided they are planned for right from the start.
- Ideal for basements. Use water-resistant concrete and take advice about soil loadings if parts of the basement will eventually be covered with soil.
- Chasing for services. The inner polystyrene leaf can easily be chased for electrical and other services. It’s wise not to chase the structural concrete element. Some companies offer different thicknesses of insulation that make this chasing very easy and practical. With careful preparation it’s possible to pre-plan and create service voids within the concrete walls for say, rainwater pipes.
- Can be clad externally with any material. This means that whatever external appearance you want, the underlying ICF can cope with it. You could, at this stage, add even more insulation, depending on the U-values you’re aiming to achieve, before your final cladding. The outer skin of the polystyrene blocks has to be clad (using built-in fixings or wall ties) with something – it can’t be left open to the elements. This outer skin can, though, be easily chased to make room for rainwater downpipes and even other utilities.
- Very little waste. Because you order only the exact number of polystyrene units (and their accompanying accessories) you need, and the blocks are easily cut on site, there’s very little wastage. Concrete can then be ordered in exact amounts per pour, a real plus if you have no room to store aggregates, sand and cement.
Disadvantages
- Poor image. In the UK and to some extent in Ireland there’s still some resistance to new construction methods. Many small builders especially seem reluctant to try new things. Because ICF can be done by anyone with a high level of DIY competence this also deters professional builders who pride themselves on their skilled, professional tradesmen.
- Confusing choice. Because there is no agreed ‘best method’ in this market, the different types of products make it all seem more complicated than it is. Needless to say, every company boasts its superiority in one way or another and, in a world where there are very few ICF ‘experts’ it can be hard to know which way to turn. It’s probably best to discuss all this with your designer, then to talk with a proposed supplier to see if what they have to offer makes sense to all the parties involved. Different designs and technical specifications call for different methods. You may need to do your homework on several systems before deciding.
- Hard to make later alterations. When building with this method it’s vital get your design right the first time. This means telling your designer you’re intending to use ICF, then having him or her design the house around the unit sizes and the methods used by the company you intend to use. This can usually be easily achieved but has to be taken into account from the start. There are several different ICF systems, some of which can cope very well with concrete middle floors, internal walls and all kinds of design requirements. But because what you’ll be building is essentially a concrete-walled house, making changes later (for example adding or moving doors, windows or services) can be difficult and expensive. You’ll find yourself having to rely on ICF experts with specialist cutting tools and they don’t do this work cheaply.
- Concrete pour not as simple as it seems. Without a doubt, the most skilful part of ICF is the pour. Most companies will advise you on this well before you start your project and at your training days you’ll learn how to support the walls so they don’t sag or, even worse, burst as you load them with tonnes of wet concrete. You’ll be told how high you can build any given wall before it needs filling. Different companies have their own recommendations on this. You’ll need access for a concrete pump. The concrete itself also has to be at exactly the right consistency (wetness) or it won’t flow into all the cavities of the formwork. Some companies insist that you use a particular grade of concrete (aggregate size). Finally, if you are going multi-storey bear in mind that multiple visits of the delivery trucks will cost a lot.
- ‘Green’? Because the wastage is small and you can use thermally-efficient concrete (aerated) or lower-embodiedenergy concrete (GGBS), this system can be ‘greener’ than some other similar methods. Where it isn’t ‘green’ is at its life’s end. It is still concrete, steel and polystyrene, none of which are intrinsically sustainable. But this said, concrete buildings have an extremely long life.
- Must consider a mechanised ventilation system. Because these homes are so airtight you’ll have to manage ventilation really well.
Variations on a theme
As with any innovative building system, many companies are hard at work creating better and more sophisticated ways of doing things. Most of these have involved tinkering around the edges but not all – there’s now a method for ICF to be used for multistorey, and even substantial commercial builds. Starting from recycled timber chip-board impregnated with cement to
create a strong, water-proof construction board, it then uses various thicknesses of polystyrene insulation inside the cavity to produce the desired U-vales. Concrete is then poured into the void as with all other ICF systems.
Because the internal and external surfaces are made of this board, it’s easy to fix things to the inside and outside of the shell. In fact, the boards are so strong that they can be used to make internal (nonload-bearing) walls without the use of any concrete.
Another new ICF system supplies wood-cement elements as blocks rather than panels. These wood-fibre-cement blocks are so substantial that once fitted together they don’t need any propping or support before pouring the concrete.
[powerkit_collapsibles]
[powerkit_collapsible title=”BUILDING-REGULATIONS” opened=”true”]
How does it comply with the regs?
Your designer will make an informed decision on compliance with the building regulations and will be able to advise. The first port of call is to check for the company’s Agrément certificate, in ROI on the National Standards Authority of Ireland’s website nsai.ie and in NI on the British Board of Agrément’s website bbacerts.co.uk
Note that ICF is recognised as a standard type of construction by the UK’s Council of Mortgage Lenders for mortgage purposes and is accepted by all the main warranty providers, including NHBC. The relevant documentation can be found on the website of the Insulating Concrete Formwork Association, icfa.org.uk.
[/powerkit_collapsible]
[/powerkit_collapsibles]
Additional information: Jonathan Ballantine of asballantine.co.uk













