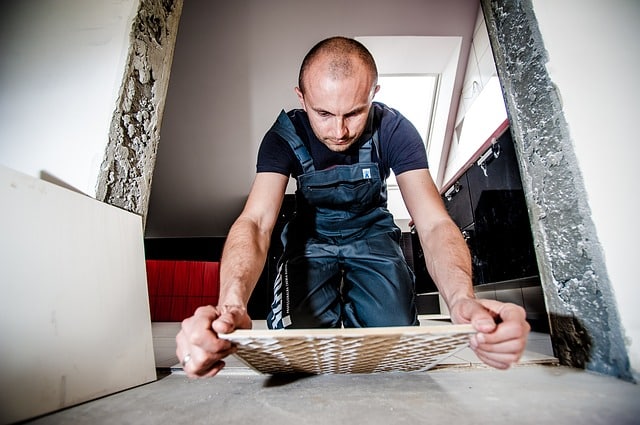ROI’s building control authorities are now asking you to make a choice between getting your house fully certified through the statutory process or taking responsibility to keep on top of quality control yourself…
The Department said in its report on the consultation process that “the question of cost is central to consideration of this issue.” Professional fees being charged for statutory certification were deemed excessively high in some instances. By opting out you don’t have to get the design or the construction certified by a building professional, and therefore don’t have to pay the fees associated to those services. However this means that you lose the benefit of having a professional officially sign off on the various stages of the building works; it’s also not clear how it will affect real estate, i.e. whether it will devalue your house as compared to a statute-book certified home built in the same year (only time will tell).

If you ‘opt out’ you can of course still hire a building professional to oversee the works; they just won’t lodge statutory certificates with Building Control but they can sign off on the various stages for bank purposes, for example. Also, if you’ve opted out and you want to sell your house your solicitor is likely to look for certificate of compliance; as there won’t be one an opinion of compliance will probably have to be issued by a building professional as was the case on all houses before the first amendment to the building regulations came into force in March 2014.
Administrative procedures
If you ‘opt in’ you’ll be appointing an assigned designer and an assigned certifier; they will be the ones to lodge documentation onto the building control management system (BCMS) to prove that the Building Regulations have been complied with. If you ‘opt out’ you must file your commencement notice yourself on the BCMS; at this stage you will need to lodge a document stating that you will be opting out of the certification process. You will also need to supply the design drawings. If you wish to appoint a main contractor you can assign them to act as the builder, or you can appoint yourself.Direct labour options
If you ‘opt in’ you could appoint yourself as the builder and sign all documents that the builder normally would. You must hire individual tradesmen you are satisfied are competent to do the job*. This would allow you to go down the direct labour route but have the work overseen by the assigned certifier. If you ‘opt out’ there is no need to have professionals on site but you must of course still abide to the Building Regulations. If you choose to go down the direct labour route, you must hire individual tradesmen you are satisfied are competent to do the job*. In both cases it’s recommended to follow the Sample Preliminary Inspection Plan for Single Dwellings published by the Department of the Environment. This sets out the stages to go through when building a one-off house.Inspections
The Department of the Environment has signalled that while a stronger on-site presence from Building Control is necessary, it will not be taking place on all new builds. The legislation states that responsibility to build a house to the building regulations lies with the homeowner. The Department has indicated a target of 15% inspections on one-off houses that opt out of the certification process. According to building professionals, the current figure seems to apparently be very close to zero. The focus now is on training the building control officers as to what their job actually entails; as pointed out by a stakeholder at the SelfBuild & Improve Your Home show in Citywest in September (referring to commercial projects), building control officers don’t tend to check on every aspect of the building regulations when they do carry out inspections.Required reading: Available under the Building Standards section of the Department of Housing website is a homeowner’s guide to the new regulations and the Sample Preliminary Inspection Plan for Single Dwellings.Your obligations
Regardless of whether you opt in or out of the certification requirements of the building control regulations, when building new or extending beyond 40sqm, you will need to:- Comply with the Building Regulations: you need to follow the Technical Guidance Documents.
- Comply with the Health and Safety Regulations: you must appoint a Project Supervisor for the Design and Construction stages (you can nominate yourself but only if you are competent to do so) and follow the H&S plans they produce.
- Comply with Planning law: file necessary documentation with your local authority including planning application with ancillary documentation. Once planning permission is granted, you must file a commencement notice (30€ fee) within a certain delay on the Building Control Management System (BCMS).
- Appoint people who are competent to work on your home building project, taking every necessary step to ensure a quality build. This includes architects, engineers and builders.
- Liaise with banks (in case of mortgage) and insurance companies; they may require that you get the building signed off at certain stages as part of their standard procedures.











