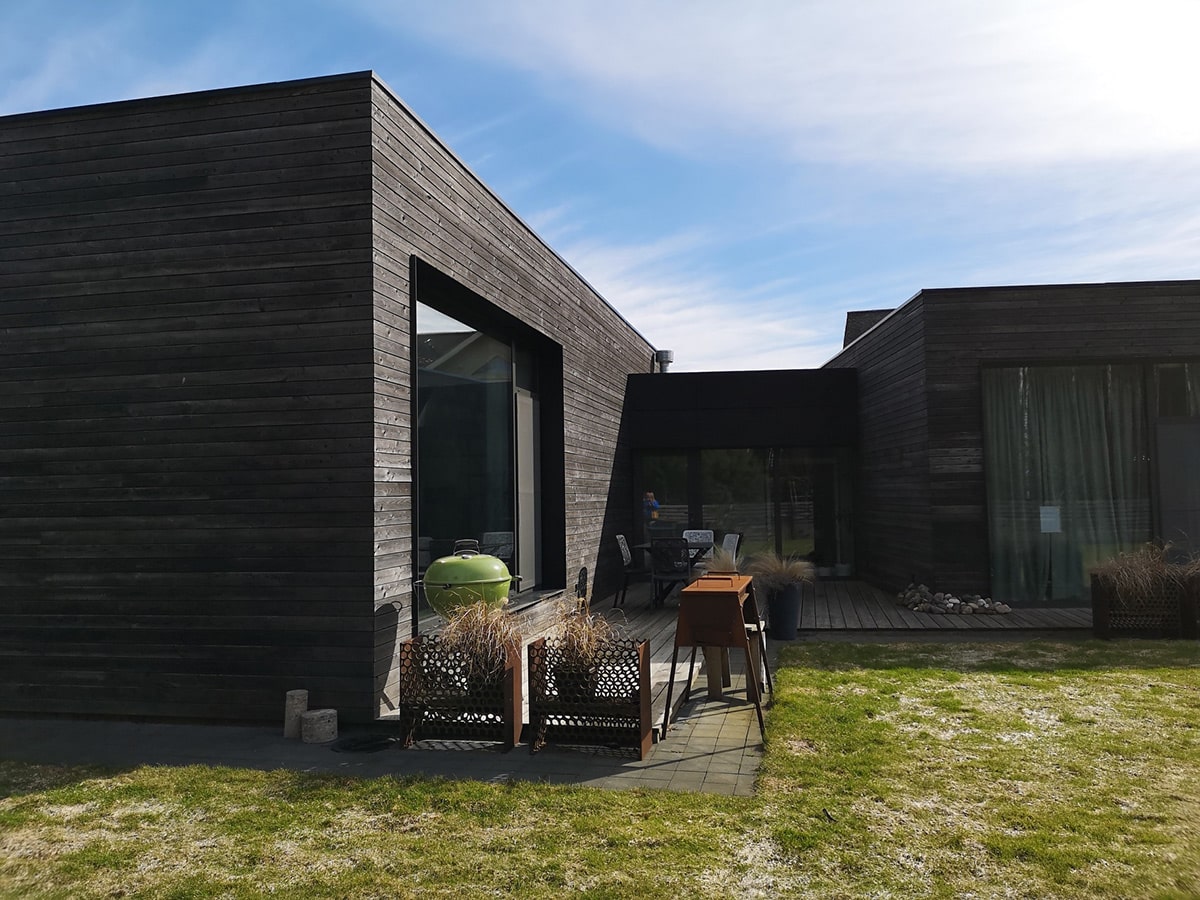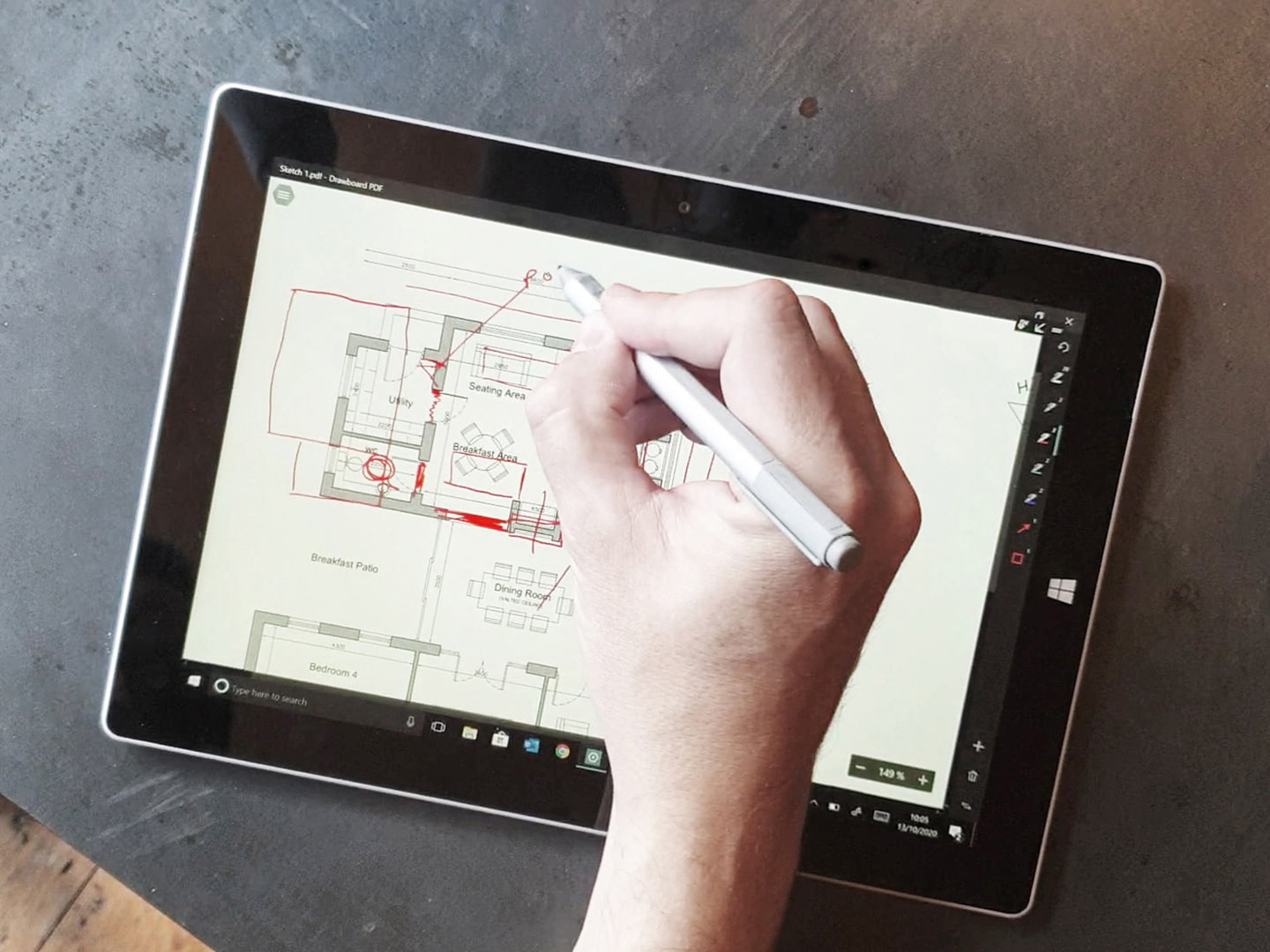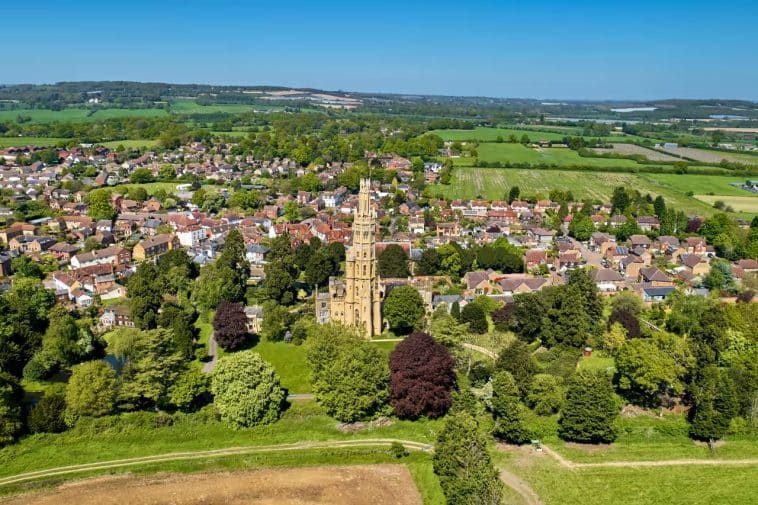Where to start with your house design in Ireland, from getting your design brief just right to house shapes and sizes.
In this article, Les O’Donnell talks about:
- The design brief: what to include in it, what to avoid
- Working with an architectural designer: what to expect
- Common house shapes and sizes to maximise energy efficiency, views, and lower the cost of construction
- One versus two storey designs
- What the planners want from your design
- Ratio of roof areas to walls
- Upsizing and downsizing tips
- How to minimise build costs
- Statutory fees for your design in Ireland, both NI and ROI
- How to calculate internal floor areas with overview of internal and external wall thicknesses
- Minimum and optimal ceiling heights
- What is an adaptable house and how to design your home to futureproof it
The starting point of all house design, in Ireland or anywhere else, is the site. It is vital to make best use of the orientation of the dwelling, taking into account things such as where you would like to have sunlight coming in at different times of the day or where you want to make use of (or avoid) different views. This will feed into the design process every step of the way.
The brief for your house design in Ireland
Before getting to the stage of talking to a designer, every house design project should begin with design brief notes. These should allow your designer to give you accurate fee estimates.
Don’t get too worried about the format or whether some elements contradict each other. The brief will evolve over the life of the project and should be kept updated as you build up your concept of what the end result is going to be.
I often see good first instincts being discarded, only to be re-visited later, so it is useful to keep track of your thought processes by ensuring that the notes retain a record of all of your ideas as time goes on.
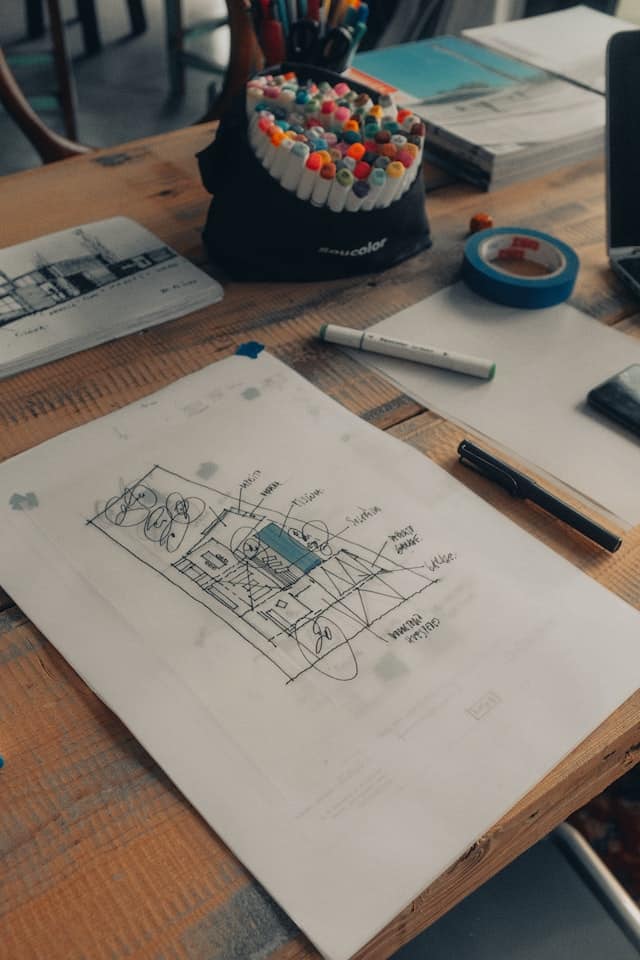
Keep the brief, as its name suggests, brief. Designers do not want to read your answer to War and Peace. A clear, simple and honest brief will usually lead to the most coherent design so take your designer into your confidence.
You should start the brief by asking questions of yourself and importantly, of anyone else, who will be living in the house. And then listing the reasons for wanting to build it.
Will it be to make a profit from building and selling it on, or will it be intended as a long term family home? Who is it for? How might it cope with changing user needs over the forthcoming years? A garage can consume a significant chunk of the budget. So will you leave that out to save costs for now, and build it later when you can perhaps afford it better? How much landscaping will you want (or need) done at the completion stage?
Setting a pragmatic build cost budget at the beginning is essential for the success of the project so get some early preliminary financial advice on the amount of mortgage you can reasonably afford.
Although it should not be the sole determining factor, the budget will help to guide the design process for optimising the size and specifications of the house.
Do not ignore the fact that capital building costs represent only a fraction of the cost of running a house over the long term and if you build a much larger house than the one you live in now, operating and maintenance costs will increase accordingly, so factor that into the budget too. If you’re into spreadsheets, start one as soon as possible.
Finally, nearly everyone likes to take their sketches to their designer. This can be a good start in that it shows that you are actively thinking about what you want. Potential self-builders who simply want a new house but have no idea of what they want beyond that, can kick off a very lengthy design process.
Be warned though, the last thing a designer wants to see is a set of images or sketches which would create a totally inappropriate design. After having spent months of head scratching over many versions or combinations of ideas, the last thing you’ll want to hear is that the planners will most probably recommend refusal if the design is submitted or that the design will result in an energy hungry home.
In short, keep sketches as simple as possible. Do not try to work everything out to the last millimetre and above all, keep an open mind to the possibilities which a good designer will explore for you.

Common house design shapes in Ireland
The shape of the house can be influenced by thoughts such as “we want the living room to benefit from the evening sun because that is the only time of day when we usually get to sit down”. Or “we want the back door facing north because we get less rain from that direction”. Or a very common one: “we want to see the road from the kitchen or living room window”.
I could go on, but you get the picture. Other shape factors might include wanting to keep a sensible ridge height to make best use of shelter on a windy site, to align the dwelling with a road or lane, to orientate the house to optimise solar gain or to avoid traffic noise.
A good plan shape is vital for environmental reasons too.
A layout that is essentially square on plan will generally be more energy efficient than one which is overly long or which has a number of projections. The idea, for example, of enclosing a courtyard flanked by wings on three sides creates a higher proportion of external envelope to floor area so will lose more heat, unless the courtyard is brought inside the thermal envelope.
In other words, to achieve optimum energy efficiency in terms of minimising heat loss, you should aim for the least amount of external surface areas which contains your required spaces.
Of course, if you want to emulate a rural cottage or farmhouse, the plan would usually tend to be based on a rectangular form. But carefully positioning a couple of rectangles together could achieve a more square layout, as long as the roof design was given proper thought.
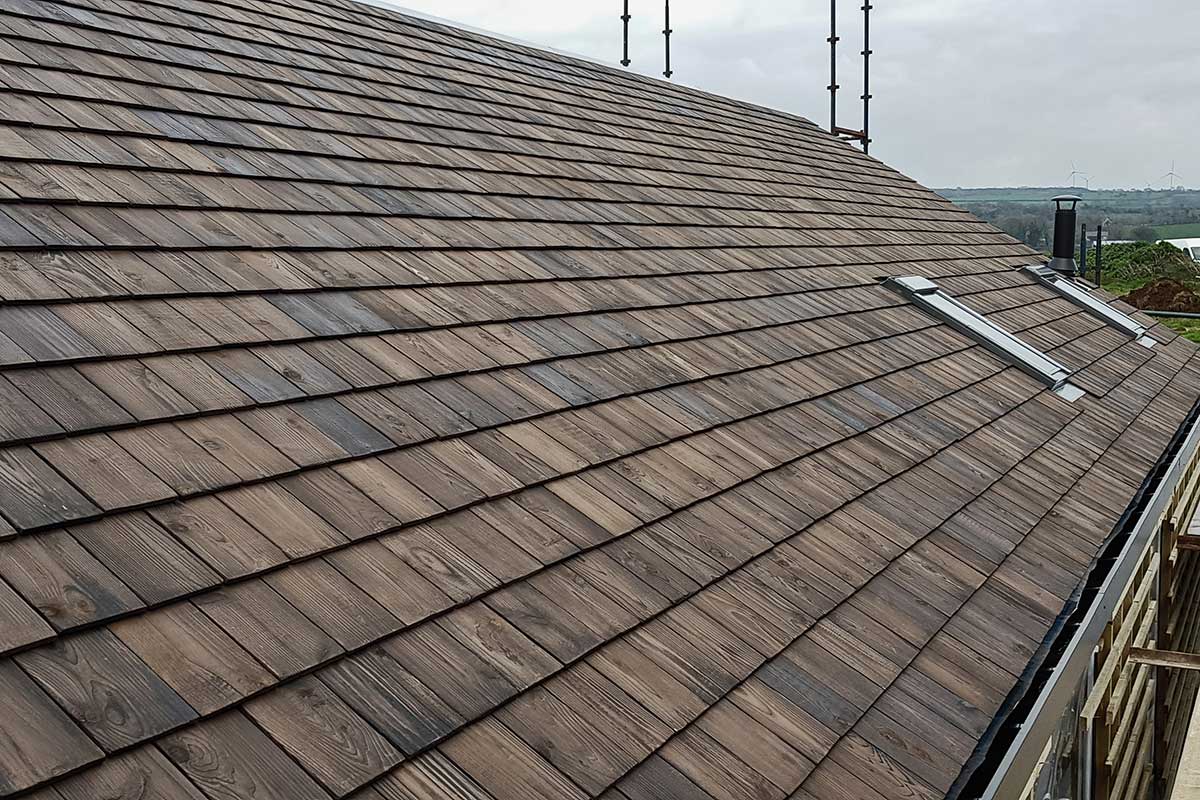
Ratio of roof areas to walls
External shape is also dictated by the roof pitch or angle and whether it is a gabled roof or a hip roof or asymmetrical. Generally, but not always, narrow roofs work better with steeper pitches, so your designer will experiment with angles and gable wall lengths to get the most pleasing effect.
Trying to squeeze three rooms along the depth of a gable wall can result in a wide gable and a big roof, none of which are entirely attractive, although you could divide or set back parts of the walls and roofs to give the appearance of shorter spans.
Most of house designs in Ireland have roof angles that range somewhere between 250 to 450. An angle of 300 is common, but 350 or thereabouts can often strike the correct aesthetic balance. A slightly steeper pitch may be needed to contain first floor rooms when the ridge height is restricted, for example, by planning conditions.
Barrel roofs, monopitch (or lean-to) roofs and even flat roofs can also work in the right situation. A green roof usually won’t cope very well with steep slopes. Dormer windows in most rural areas are generally frowned upon by planners and designers. That said, if they are carried up in line with the face of the external wall below, they can work.
Although the floor plan is where almost everyone starts, don’t get totally fixated on the layout at the expense of the external appearance. Roof lines, window and door sizes and positions all have an effect on symmetry.
Getting the correct proportion of wall openings to solid wall and ratios of heights to widths is critical. It can be easy to end up with a jumble of window widths and heights if certain rooms are adjacent to each other. For instance, windows to bathrooms, kitchens and suchlike might, for practical reasons, need to have sill heights which do not equate to those of the lounge or living room.
Overly long lengths of wall with multiple windows can lead to a train effect and should be avoided. All of these factors have an effect on the final shape.
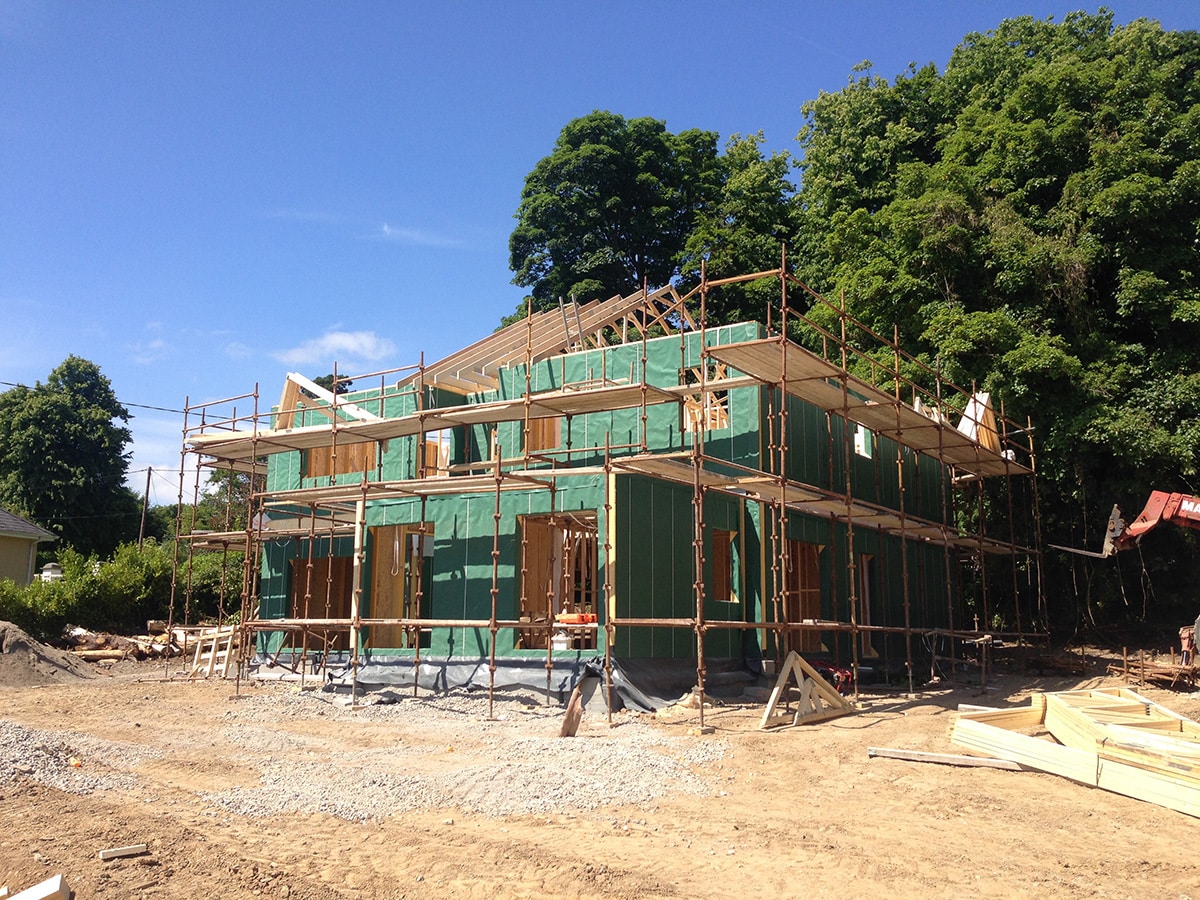
Upsize or downsize
One size definitely does not fit all in house design; and there are a few different approaches amongst self-builders when tackling the question of what size of house to build. These could be summarised as follows:
1. We want to build as big a house as possible for what we can afford (upsizing).
2. We want to build as small a house as possible to suit our needs and no more (downsizing).
3. We want to build a house that is as environmentally friendly as possible.
Obviously, a smaller house that requires less resources to build, run and maintain, is going to beat the larger option in terms of environmental credentials, so 2 and 3 quite often go hand in hand.
An under occupied home is defined as one which is too large for the needs of the household living in it. In ROI in 2020, nearly two thirds (63.3 per cent to be precise) of the total population lived in an under occupied home whereas the figure for the whole of the EU was just under one third (32.5 per cent).
We know that household sizes are diminishing (2.6 persons per household for ROI in 2020), yet house sizes, especially rural detached houses, are growing. Even in the grimmest year of the last big recession (2010), the average one-off size of a new house jumped to 250 sqm (2,691 sqft), which was a rise of 34 per cent on the average 2001 dimensions.
Size is closely related to cost, so having established a budget figure that you can realistically afford, (that is, if you belong to the upsizing school of thought) apply a simple estimated cost per square metre of floor area to arrive at a maximum affordable floor area.
For downsizers, first of all, accurately evaluate your household needs so as to arrive at a minimum floor area. For the green or eco home builders, the finished size might fall partly between the two extremes.

Build costs
Estimated building costs issued by NI Building Control and based on Building Cost Information Service (BCIS) indices (last updated July 2021) suggest £1,279/sqm for a detached single dwelling and £481/sqm for a domestic garage. If you think in terms of square feet, those costs are equivalent to £118.82/sqft and £44.69/sqft respectively.
In ROI for the first quarter of 2022, prices received from contractors by Dooley Cummins Architects & Engineers indicate that building a one-off detached house in a rural area is costlier than in NI and likely to be in the region of €2,250/sqm (€209/sqft).
Be aware that these estimates are subject to individual circumstances and that a less complex design will undoubtedly be cheaper to build than a structure of a similar size but which has multiple roofs and elevational projections.
Features on a difficult site such as excessive underbuilding, retaining walls and tricky drainage will also prove to be expensive and will result in a diminished budget for the house itself.
Where you build will also affect costs, with areas around Dublin easily the most expensive area to build. A dwelling built using Passivhaus principles will sometimes (not always) cost more to get the external fabric right, but this is easily offset by the much reduced requirement for technologies and decreased running costs due to very low energy demands. Remember that energy is money.
Statutory fees
Statutory fees can present a hidden cost; submitting a planning application is reasonably priced in both NI and ROI but the other fees could cause a nasty shock.
Owing to a rather quirky rule in the NI Building Regulations, the scale of application fees undergoes a significant increase when floor area exceeds a somewhat arbitrary 250sqm (2,691 sqft in old money).
Take the example of a dwelling falling just under the 250sqm limit and the total Building Control fees will be £352.50, but a dwelling of, let’s say, 251 sqm will have the fees applied on the basis of estimated build costs (i.e. 251 x £1,279) so the fees jump to £2,050.
If your house design is looking like it will end up at just over 250sqm, a good designer will warn you of this and potentially save you almost £1,700. Of course, for this size of dwelling, the saving will only be around 0.5 per cent of the building costs and therefore, perhaps, should not be allowed to unduly influence the design.
In ROI, development levy charges depend on floor area and what council area you build in. For example, the levies published by Monaghan County Council for 2022 set rates (for the “Provision of Community, Recreation and Amenity Infrastructure”) of €1,080 per unit up to 200sqm, €1,080 per unit plus €15/sqm between 200sqm and 300sqm and €3,500 per unit plus €19/sqm greater than 300sqm.
In County Donegal under the Development Contribution Scheme, a floor area of up to 199sqm attracts a charge of €1,500 whilst 200sqm and above is €2,500. Call it a holiday home and the charge is a staggering €13,691.28.
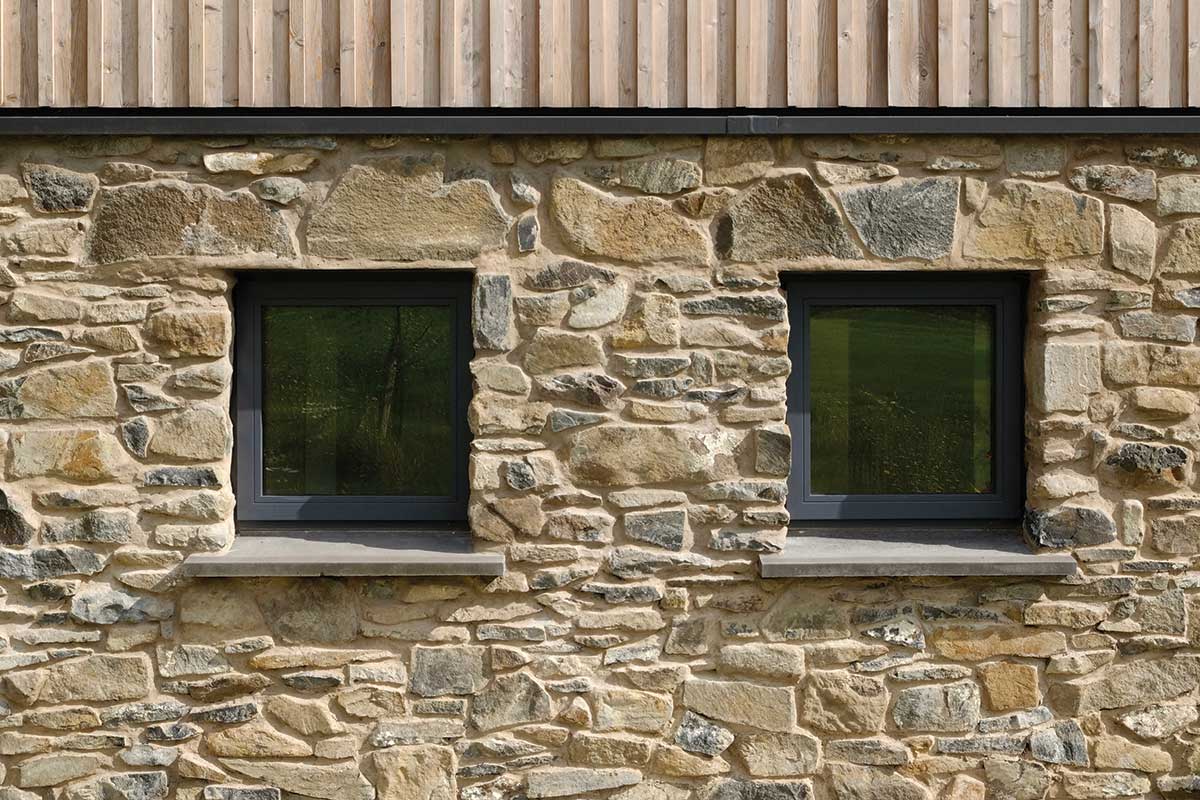
Measurements
When speaking of floor areas, the figures which we have so far looked at are all related to internal floor areas. These are defined as everything on every storey contained within the internal faces of the external walls.
That means that internal wall thicknesses are part of the internal floor area. Allow 100mm thick for ordinary partition walls and 215mm thick for walls where reinforced concrete floor slabs meet above. An acoustic wall can be built at 100mm thick to meet the regulatory requirements which only require a drop in decibels, but if better acoustic separation is required, allow at least 200mm thick walls.
A cavity wall might also be required internally, where the wall becomes an external wall above. A basic block built external cavity wall requires a minimum 150mm cavity to just about meet current U-value requirements, but this is being superseded by wider cavities, so perhaps start with a 400mm thick external wall when working out overall dimensions.
Where an external wall is overly long or high without additional lateral support, the inner leaf might be 140 or 215mm, giving total wall thicknesses of 440 or 515mm respectively. There are many variations of materials and methods for wall construction that can be used, so get your designer to go over the options with you.
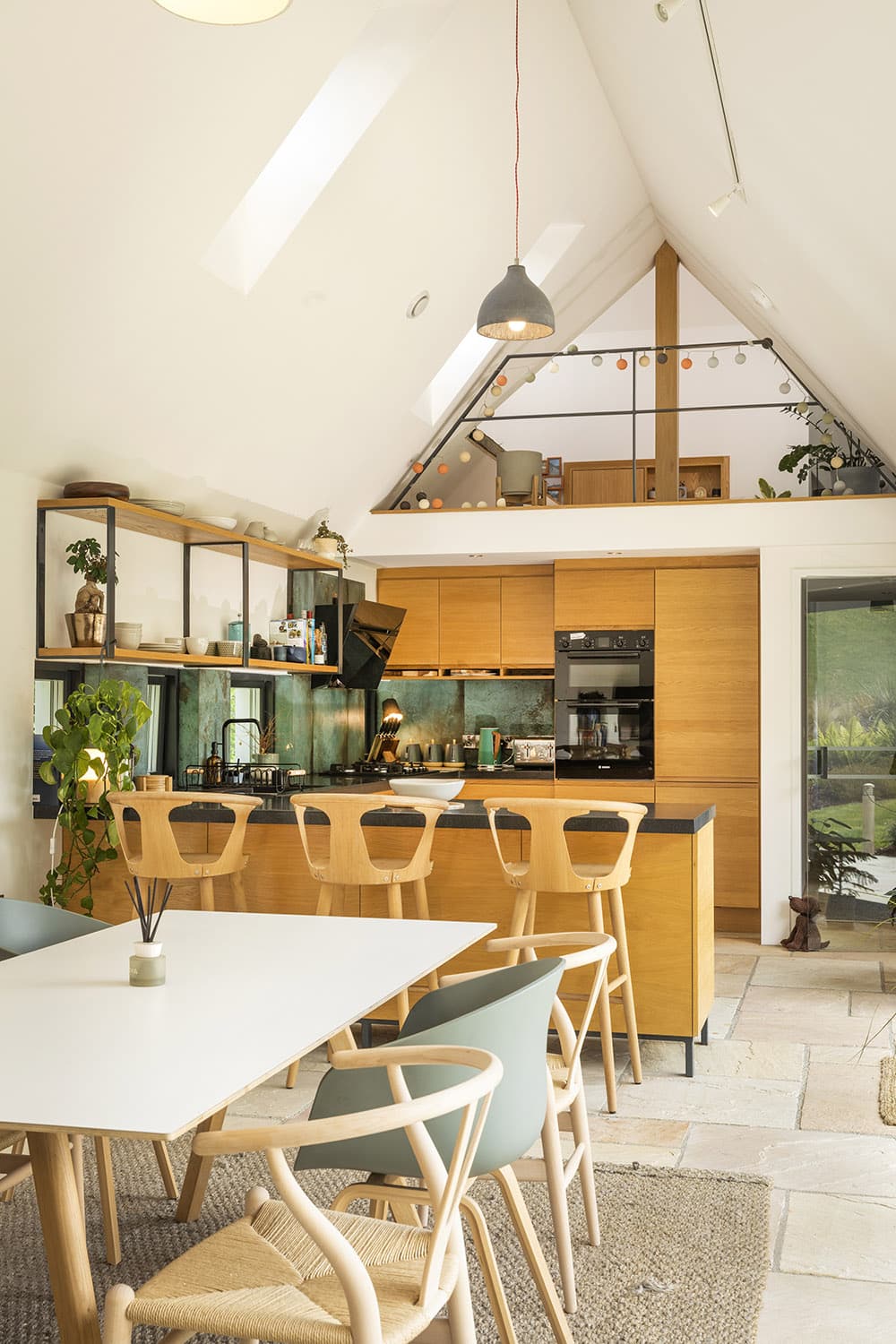
Ceiling heights
Part D: 4C.10 of the NI building regulations sets out maximum storey heights permitted under the regulations and these are generally 2.7m for floor to floor and ceiling to ceiling heights but can differ slightly depending on certain criteria.
Part A: 1.1.3.11 of the ROI building regulations stipulate that the floor to floor and ceiling to ceiling heights should not exceed 2.7m.
Using the 2.7m figure, if the designed floor construction is 300mm, then floor-to-ceiling height would be 2.4m. These are maximum heights, but I would not recommend ceiling heights of less than 2.134m (7’ 0”) and even then, only in less used areas and where space is too tight for anything higher.
However, the regulations are not saying that you cannot build high walls, but simply that if your walls fall outside the limiting geometry covered by the regulations, then a structural engineer’s calculations will be required to show what wall structure is required.
What the planners want
Given the plethora of images and ideas on houses and their shapes that can be found online and in books, it is all too easy to try to pack too many ideas into one house. So remember that a degree of restraint may be required.
Start by doing a little prep on your local planning guidelines to see what criteria they recommend as constituting good design for a dwelling, whether it is in a rural setting or in an urban area.

Every planning authority has a catalogue of online design guides for their particular areas, so if time allows, try to get familiar with the material to get at least a basic knowledge of what will be acceptable. Bear in mind that even across any one planning area, design guides may differ according to the locality, so make sure that you know which guidance applies to your site.
Most planning authorities will consider contemporary designs, even in traditional rural areas, so decide early on if that is the type of thing that might interest you.
Moving with the times
An adaptable house is one which can be readily changed to suit the users’ needs over time. It can be achieved by creating a flexible open space through minimising internal structural components and setting out a simple structural grid, with demountable internal partition walls.
Separate the structure from the external cladding, minimise complex site applied finishes or irreversible processes (i.e. welding, adhesives and plasters) and try to incorporate components that can be easily removed, repurposed or recycled when they become obsolete.
Some of this may sound a little radical, but house construction in the 21st Century needs to move up to the next level as soon as possible. We have the skills and technology, so why not? Adaptable design has the potential to save costs over time and significantly extend the life of the building.
