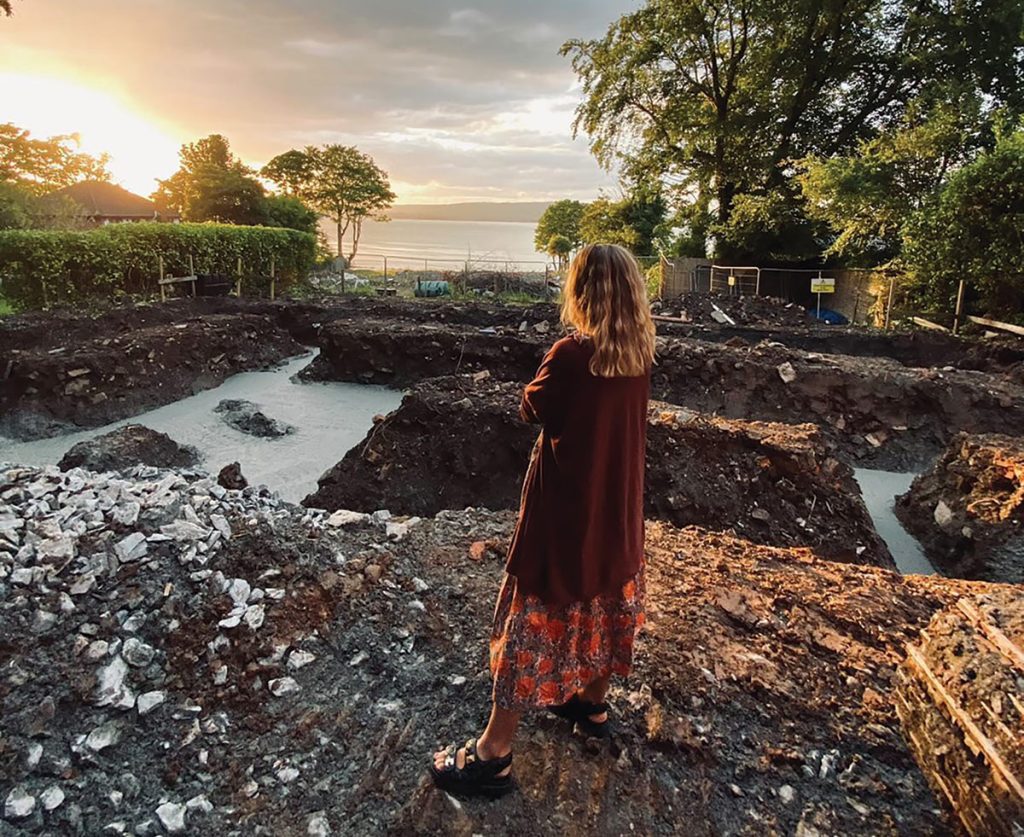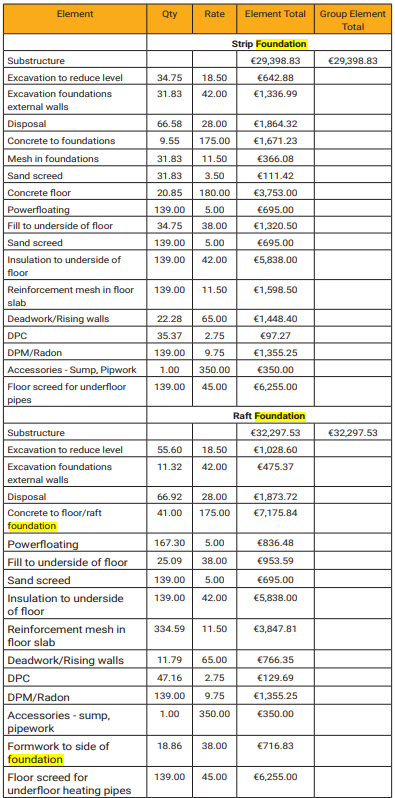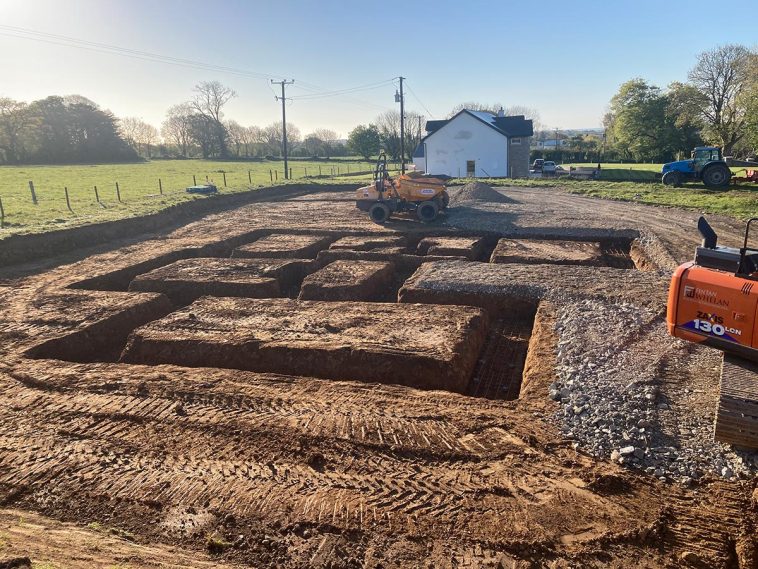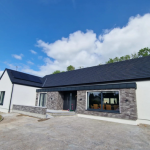Substructure costs refer to everything below finished floor level; here we look at your foundations costs.
In this article we cover:
- What are foundations
- What affects the cost of your foundations
- Most common foundation type in Ireland
- Cost differences between foundation types
- Cost components with bungalow vs two storey house example
- Example of strip vs raft foundation cost breakdown
The cost of the substructure is influenced by various factors, including the type of soil (this determines if you need the simplest, cheapest foundation or a more expensive option), level of the water table (if too high might reconsider where to build or invest in an expensive system to divert the water away from the building) and proximity to rivers, lakes or wells, proximity to vegetation (issues with root systems), slope or site level (levelling adds cost), and the design of the house (bigger means heavier and need for more support).
It is important to work with a structural engineer to design a foundation that meets the needs of the unique structure and site. This specification can then be costed out including the level of groundworks required, getting concrete on site, how much of it, etc.
The most common type of foundation in Ireland is the strip foundation. A digger excavates a trench to a depth of approximately 1m below ground level, and the bottom of the trench is filled with concrete and reinforcement. The trench is generally 900mm in width for an external wall, but this can vary depending on the design of the house. On average, the first 700mm height of blockwork is located from the top of the foundation to the finished floor level.
[adrotate banner="58"]
Used in areas where the ground conditions are not as firm, raft foundations are more expensive as they require a substantial amount of additional concrete, formwork and steel reinforcement. The raft covers the entire area of the ground floor slab. This means the foundations spread the load of the building over a larger area. Piled foundations are used where ground conditions are extremely poor. Piling involves driving a column of concrete into the ground until a firm level is reached, and the weight of the property is spread across the piles. Piling is an expensive addition to any project and the costs can only be calculated after a detailed design has been completed.
Cost components
The costs include stripping of existing site vegetation, trees, and topsoil. In some cases, a site may require little if any work. For others, it could be a big operation.
Once the site is clear, the digger comes to level the entire footprint of the building to the point where the underside of the stone filling for the floor will be.
It is from this level that you will excavate the foundation trenches. Once the reinforcements and concrete have been poured, it’s time for the blockwork rising walls (known as dead-work due to their location below the ground).
Once the blockwork is completed, the underside of the floor level is filled with certified stone backfill materials compacted into place. Then comes the sand, also compacted and levelled.
Then generally a 150mm concrete slab is installed across the floor to act as the main structural floor for the property. A damp proof membrane is laid across the floor and turned up to meet the top level of the blockwork where it will meet a damp proof course (DPC) in the blockwork.
To prevent heat loss through the blocks laid on the foundations, you can specify materials that prevent thermal bridging at an added cost. Floor insulation to the required thickness as specified by the designer is then laid onto the membrane with an upstand of insulation turned up to meet the external wall around the perimeter.

A second concrete floor, generally referred to as the screed, is then installed on the insulation and this provides the ground floor of the property. In the case of underfloor heating, the pipes for that system will generally be laid on the insulation before the screed is poured. Oftentimes the insulation and screed aren’t installed until the roofing stage – this is to prevent damaging the floor.
Blockwork to a raft foundation will generally only be 300-400mm in height above the foundation. Once the blockwork is in place and on the basis that the raft slab itself provides the main ground floor structure, the damp proof membrane is installed directly to the raft slab followed by the insulation and screed as outlined for the strip foundation above.
In all cases, drainage within the floor, radon sumps and pipework and any ducting or similar items can be designed and installed within the relevant structures.
Typical example
The properties are 139sqm and the two storey has a ground floor of roughly 70sqm. Specifications and day rates are the same on both properties. Rates included are for information purposes only – you can never rely on costs from other properties for your own, yours will need to be individually costed.
Compared to the same analysis done four years ago, foundations costs have increased 20 to 30 per cent.
As with the previous analysis, you will find the difference between the two options is small. Remember that it is merely for one element of a project and in most cases it is the sum of these types of differences that cause projects to run over budget.
The figures also exclude VAT and relate to the labour, plant and material costs required to complete these works on a specific project. Again, every project is unique and it does not follow that the same rates apply to carry out the same work on different project sites. Location also tends to have a significant bearing on cost.





