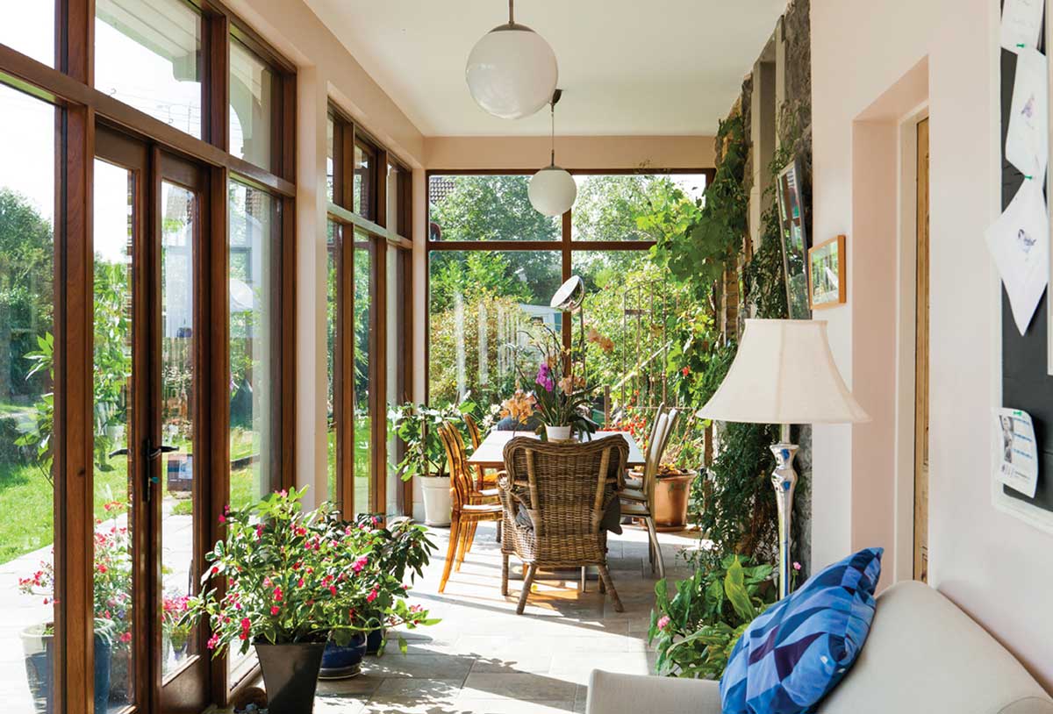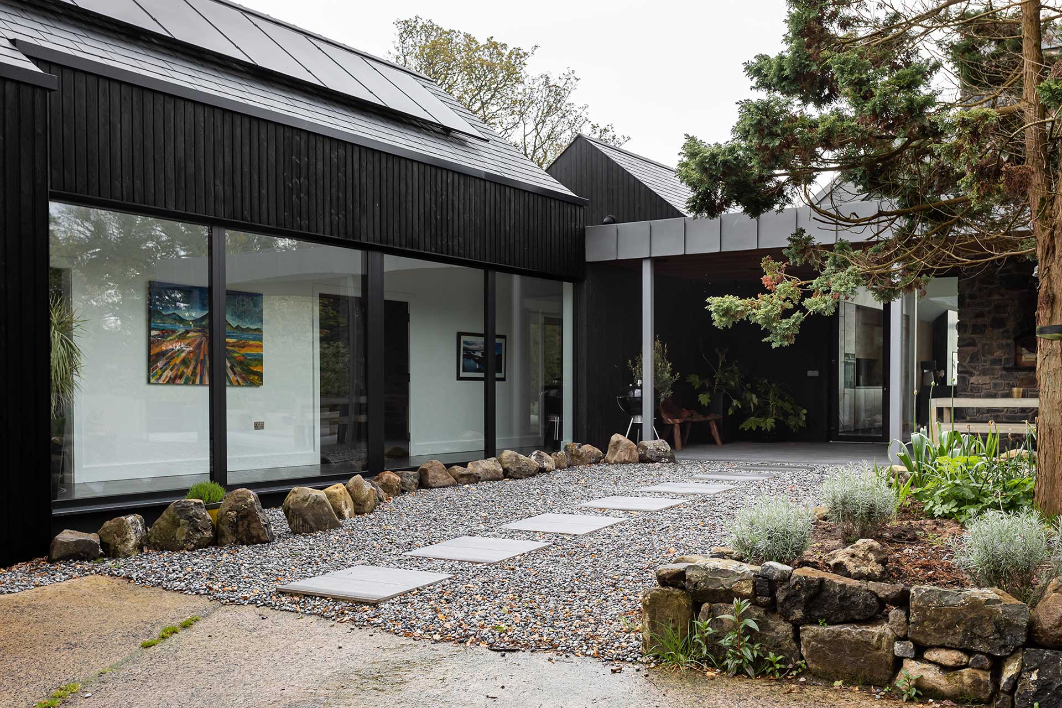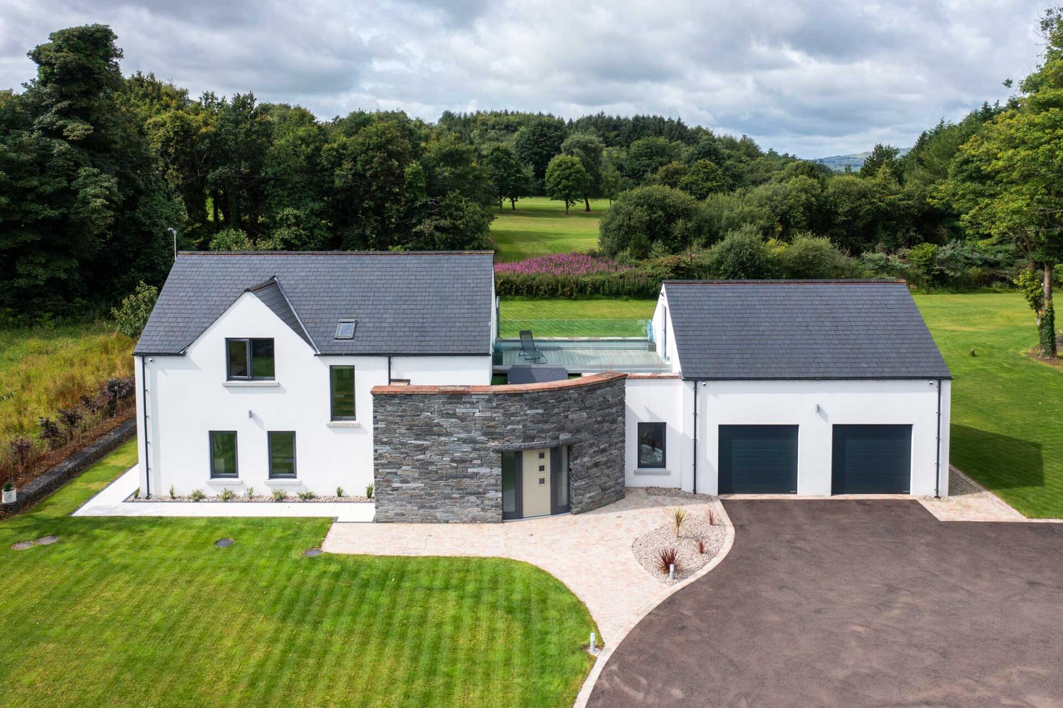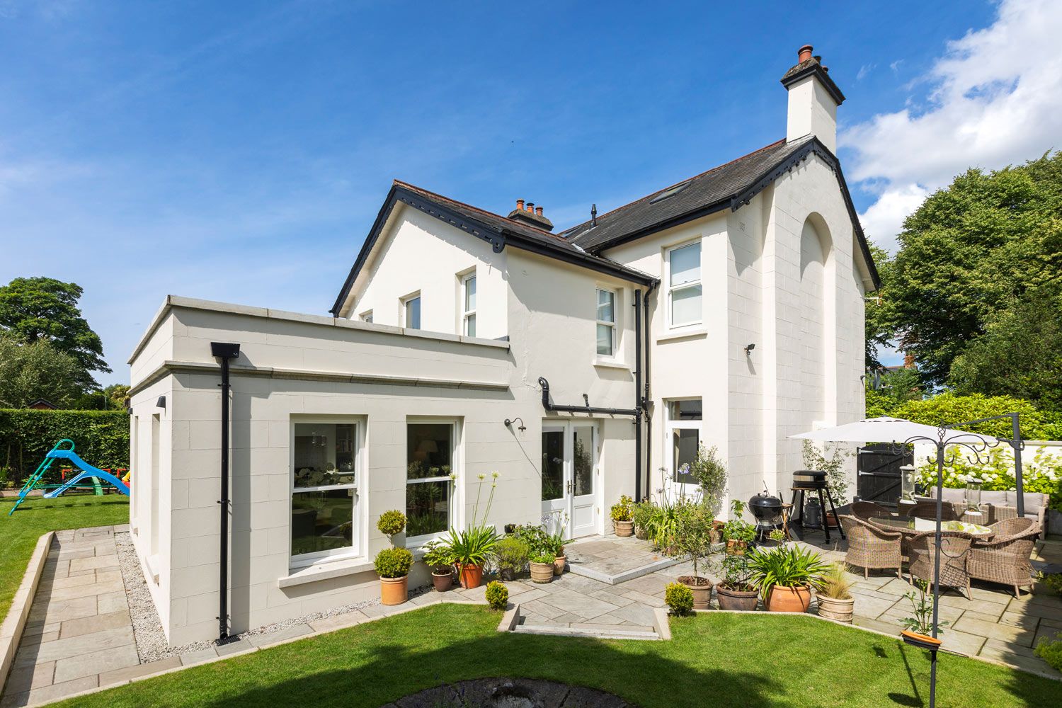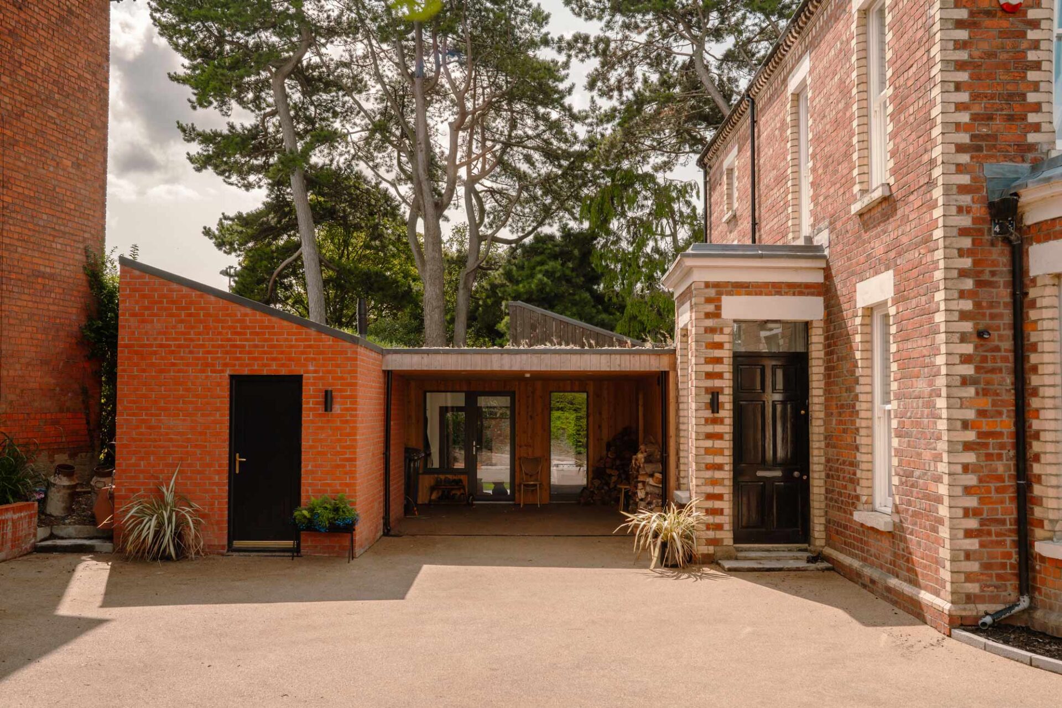5. Site Issue Pitfalls
Each house and site is unique, but there will always be site issues to deal with when looking at an extension project and this is usually where those complexities mentioned earlier, happen. There are many potential things that could crop up, but below is a list of the more common ones to watch out for:
Neighbours. Ideally, you don’t want falling out with your neighbours to be the price you pay for extending your home. To neighbours, the idea of change occurring adjacent to them and the promise of construction work going on nearby can make them understandably apprehensive. Having said that, most reasonable people realise that extensions happen all the time, and indeed may have gone down this route themselves. I usually recommend that neighbours be approached early on in the planning stages of the project, once a basic design has been reached, especially if the project will require planning permission. Neighbours usually appreciate this and sometimes have input which is worth considering, if only for the sake of good future relations. You can also potentially avoid planning delays in this way. However, the approach depends on what sort of neighbour you have and your own instincts for the best way of approaching them. Generally though, some sort of contact is almost always better than simply putting a planning notice in your front garden.
Drains. Problems to do with underground drainage pipes are usually solvable once construction begins. Usually. Finding a large drain you weren’t expecting during excavation can often be disastrous. To know what you are dealing with try to establish whether the drainage from your house runs towards the front (good), or is part of a shared drainage system in the rear (bad). The drainage department of your council has maps showing the main drainage lines around your house and you can often get them to email you out the right section. Certain drains will require a minimum distance from your foundations, so this is an issue to come to grips with early on.
Walls/Foundations/Boundaries. Establishing the boundaries of your site sounds straightforward enough, but the older your house is the more tricky this can become. There can be a series of old walls surrounding your garden, and it can often be unclear where the boundary line lies; is the wall on your side of the boundary, your neighbour’s side, or is the wall shared? Be sure to establish this early on as best you can, because if your design hinges on removing a wall which later turns out to not be yours in its entirety, the whole project can be derailed. Another issue to do with walls is their foundations – it is all too common for a neighbouring extension to have foundations which actually extend on your side of the boundary line. Likewise, you want to avoid this sort of construction yourself which will usually require a special foundation design. While these situations are common and usually readily solvable, care has to be taken and this is where the input of an experienced structural engineer is invaluable.
Garden Grab Most extensions feature a large glazed section looking out over the garden, which can have a number of consequences. Firstly, you will now be seeing a lot more of this area which may not stand up to such scrutiny! Make allowance in your budget for creating a much more visually pleasing space. This can include anything from re-siting or hiding rubbish bins, to putting in paths, beds and shrubs to provide a colourful and interesting landscape.
If you have a young family, are a keen gardener or enjoy dining al fresco, bear in mind the consequences of taking up space in what may already be quite a small site. If there is access to the garden directly from the extension, and this is particularly important for children and gardeners, you don’t want to have muddy boots walking across your new floor; try to create an area where these can be changed and hands washed before coming into the main room.
An extension may seem like small beer in comparison to a self-build, but it is in fact only less in terms of size. You will experience all the elements of a self-build on a smaller scale, but with added complexities, so you should take as much care and time in preparation as you possibly can, and be rewarded with extra space that is not only functional but actually adds style and value to your existing house.
- Pages:
- 1
- 2

