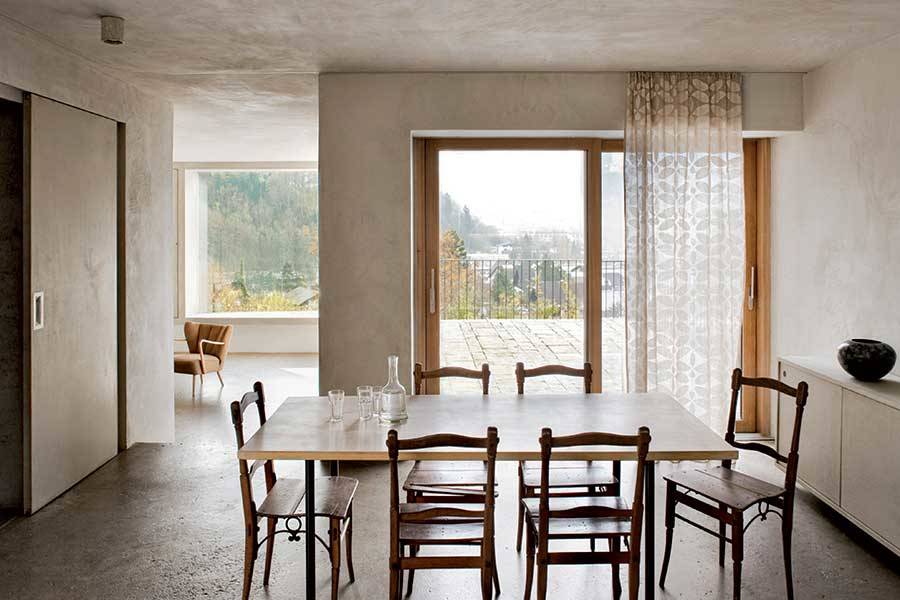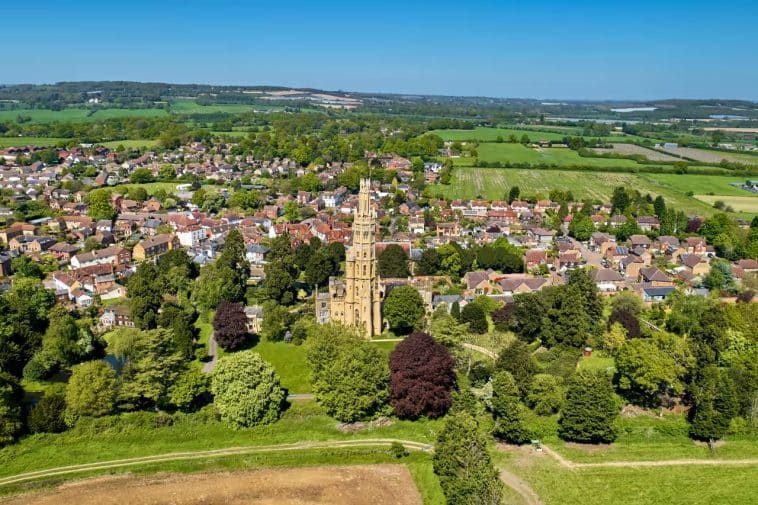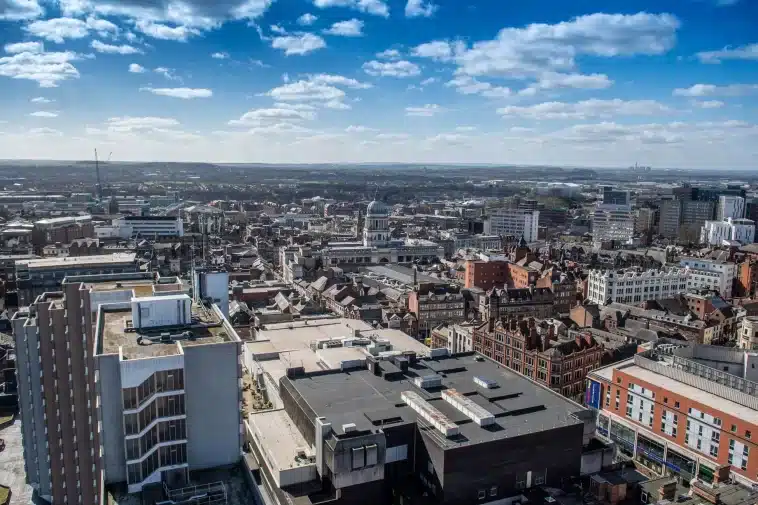What do the more esoteric eco building methods look like in Ireland today? We take a look at everything from cob to shipping containers.
In this article we cover:
- DIY earth building, from cob to rammed earth: what they are and how to build with them
- Shipping containers: pros and cons, and how to build wit them
- Bamboo and other new materials: what they are and how viable they are in Ireland
The most common types of eco building methods will insulate a timber frame with natural materials. Here are some other structural alternatives:
DIY earth eco building

Earth based building components are made of subsoil, which is the inert (free of organic matter) layer beneath the topsoil. It consists of a mixture of gravel, sand, silt and clay. If topsoil is used instead, the integrity of the finished product will be compromised.
Earth building varies from region to region as each has been tailored to the type of soil available locally. Mixes were either applied in situ or dried in the shape of bricks and blocks, from the common clay brick to CEBs (compressed earth blocks, essentially rammed earth bricks). To protect from the elements, the floor needs to be well insulated and the roof needs to provide cover past the wall in the form of an overhang.
Cob and rammed earth are two examples that can be used for floor and wall construction. In both cases the proportions need to be correct and when done on a DIY basis the only way to determine the right mix is by making samples and test walls, and consult with an experienced cob or rammed earth
builder. The process is therefore cost effective (the majority of materials being free) but labour intensive and requires a basic level of know-how, as well as requiring an engineer or other certifier who is able to sign off on the project for building regulations purposes.
A lot of the subsoil found in Ireland has a high clay content, which is what is required for cob
construction (15 to 40 per cent of the mix). Subsoil and straw, which acts as a reinforcing mesh, are mixed together with water to get an elastic consistency – a tractor can be used to make large batches. A timber frame may be used as a supporting structure but the walls can be freestanding, with round shapes a common feature of such buildings. Lime renders are common on external walls.

The rammed earth technique, on the other hand, is better suited to subsoil that has a lower proportion
of clay (usually less than 15 per cent) and higher amounts of sand and gravel. Its roots can be traced back to China (think Great Wall), the Middle East and North Africa, especially in regions where the clay content was low and timber scarce. Rammed earth is stronger than cob and less prone to shrinkage as the mix is compacted and requires less water; shrinkage and subsequent cracks being caused by water evaporation. The build technique requires shuttering and tamping down (ramming down) to get the earth to compress to roughly half its volume; cement is sometimes added in what’s referred to as stabilised rammed earth.
The thermal mass of such construction can keep a house warm; earth walls have additional health benefits by managing moisture, lowering humidity and creating a pleasant atmosphere.
It is in fact feasible to build to nearly zero energy buildings (nZEB) performance levels, as is required in ROI but this can only be demonstrated by building and testing real buildings, and oftentimes adding layers of (breathable) insulation. There are efforts underway to certify these types of buildings to nZEB standards, e.g. from a European funded project called CobBauge.
Shipping containers


Contrary to popular belief, building with shipping containers is unlikely to save you money. A simple reason is that the building regulations require that your home be insulated to a high standard, which will add to the cost by externally insulating (most expensive way of insulating, also removes the aesthetic) or reduce already precious internal room sizes. Small prefabricated homes may be a more straightforward and comfortable alternative.

There are structural implications too – if you make openings for essentials like windows and doors
it will cost in steel reinforcement. Ditto if the containers are not directly stacked on top of one another. So usually best left for a garden room if you like the aesthetic. Sourcing the shipping containers will be another hurdle and the likelihood is that you will buy new ones, to avoid having to deal with possible contamination issues.
Bamboo
The timber you get from your timber frame supplier and builder’s merchant will be softwood that is treated and graded for strength. Bamboo, which is technically a grass, is treated in a similar fashion to build homes. Its compression and tensile strength are comparable to mild steel and concrete. Bamboo homes can be bought prefabricated but are rare in Ireland.
New materials
Inquisitive minds have put natural materials to the test, in particular mushroom roots. Mycelium is a material we’ve covered in Selfbuild magazine before, in its use as an insulation material, but architectural practices in the USA are also developing structural panels made of the fast growing
fungus. One project availed of existing waste board material and used the mushroom to glue the back together. Another is creating engineered, interlocking panels. Recycled plastic blocks, meanwhile, are also in the developmental phase, for use in retaining walls.











